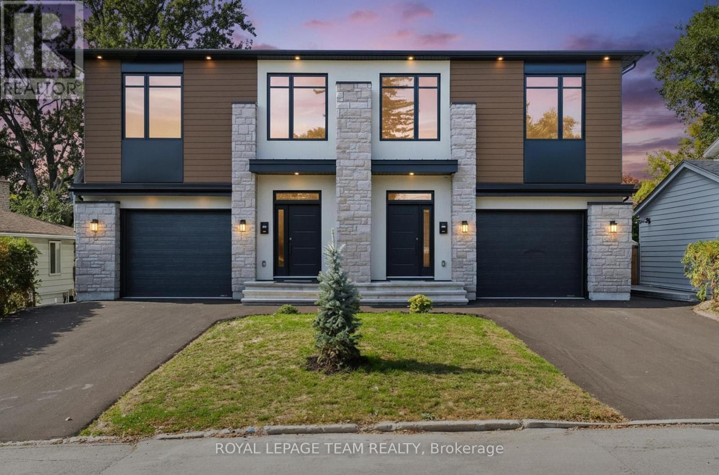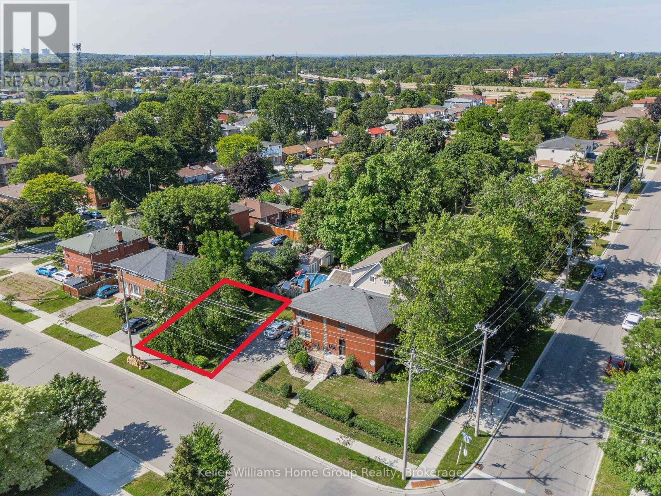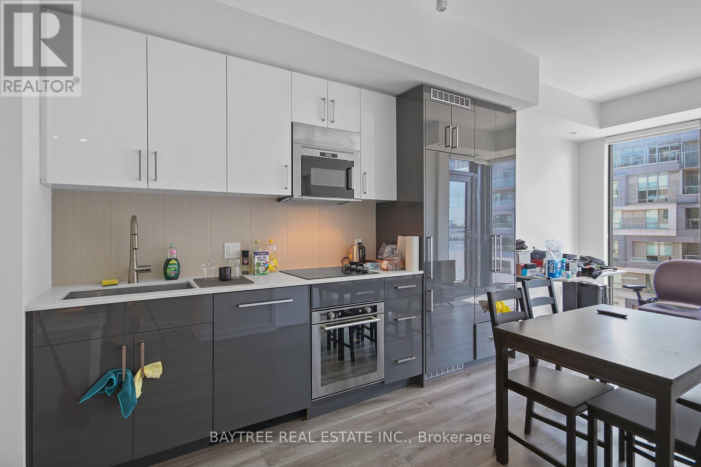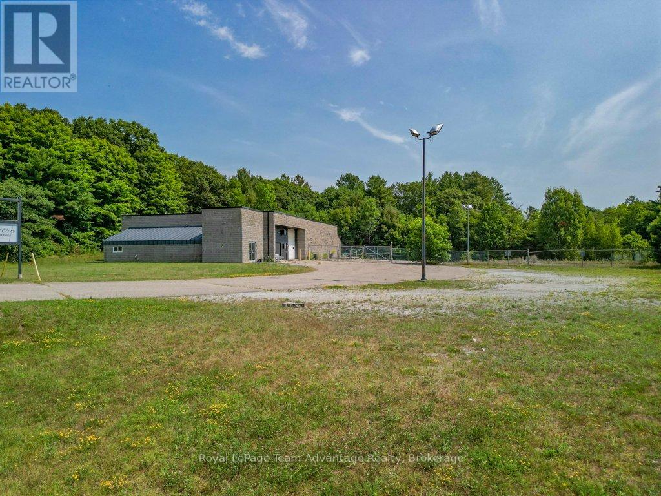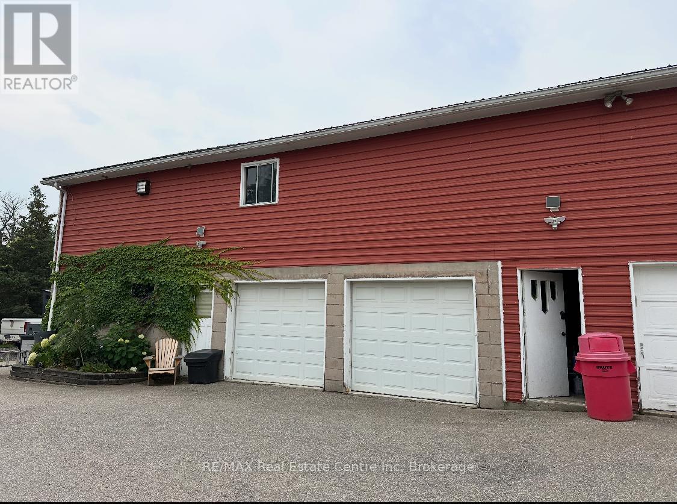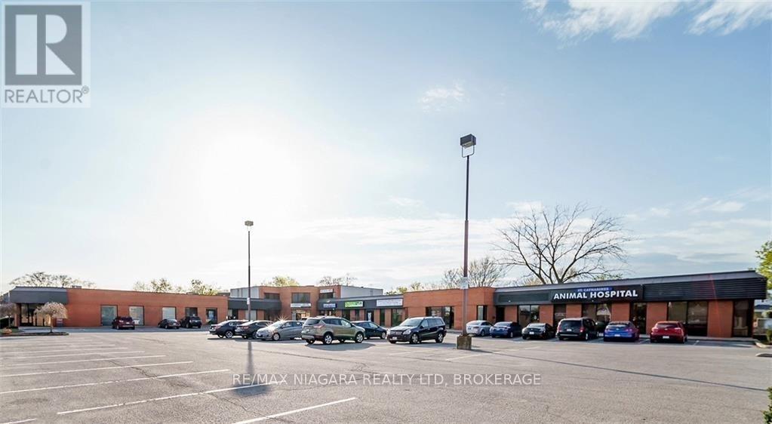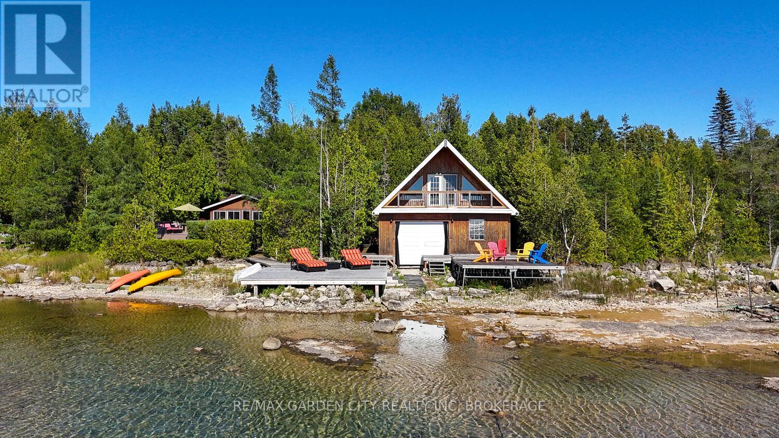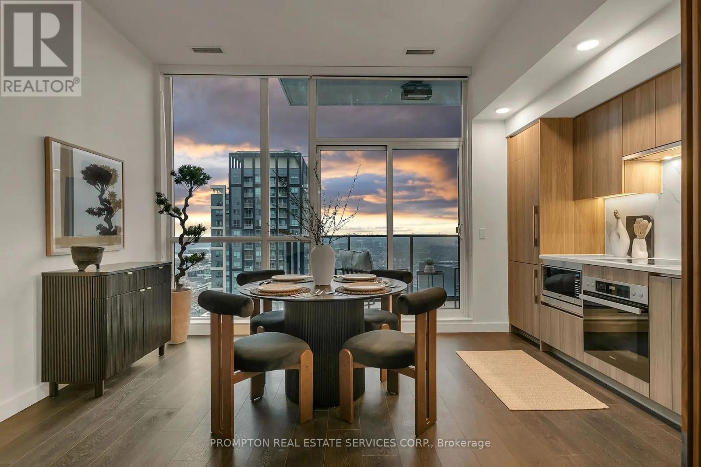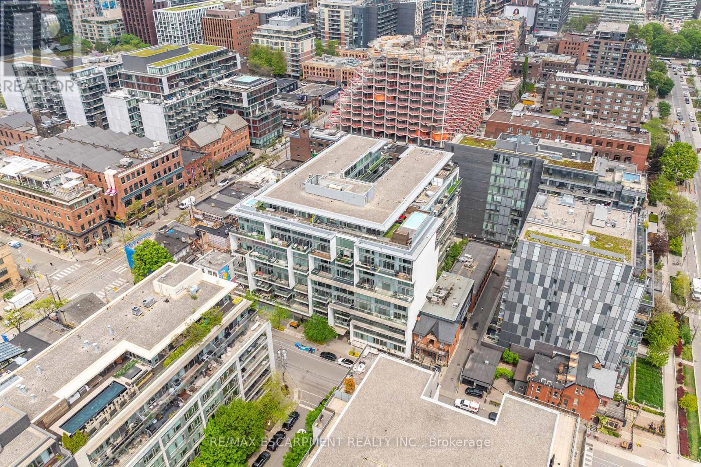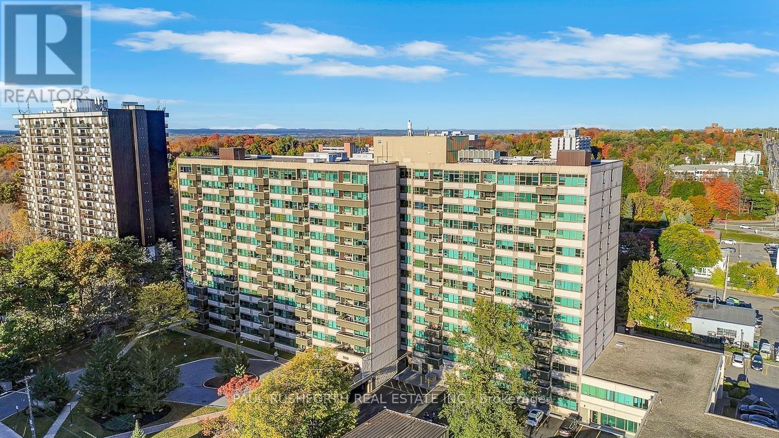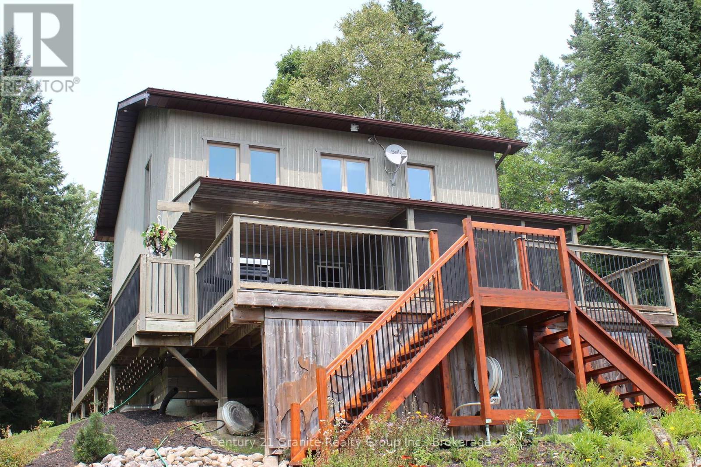201 - 41 Hilda Street
Ottawa, Ontario
Urban living meets neighbourhood charm in this sleek 1-bedroom condo, perfectly situated in Hintonburg Ottawa's hottest destination for food, art, and culture. Inside, you'll find an updated kitchen, an airy open-concept living and dining space, and warm hardwood floors that tie it all together. The oversized bedroom gives you room to spread out, while the private balcony is ideal for morning coffee or evening drinks. Step outside and you're surrounded by craft breweries, indie shops, art galleries, cafés, and some of the city's best restaurants. With the LRT, bike paths, and green spaces just minutes away, this is the ultimate spot for young professionals who want style, convenience, and a thriving community right at their doorstep. Some photos have been virtually staged (id:50886)
Paul Rushforth Real Estate Inc.
984 Watson Street
Ottawa, Ontario
This custom semi at 984 Watson blends modern design, and low maintenance luxury with everyday function and flexibility - Featuring over 2,900 sq.ft. of living space, 4 beds, 4 baths, and an attached garage with inside entry. The main level showcases a modern open concept layout anchored by a two-tone kitchen (waterfall island, quartz counters, double wall ovens, sleek cooktop, under-mount island sink) set against large-format polished porcelain and pot lights; dining flows to a bright great room with a linear feature fireplace and oversized black-framed sliders to the yard, while a statement open-riser staircase elevates the architecture and a mud/laundry plus powder room keep life effortless. Upstairs, wide-plank wood floors lead to a bright office area / loft, and three generous bedrooms, including a primary retreat with a custom walk-in closet with built-ins, and spa-style ensuite (double vanity, freestanding soaker, oversized glass shower); a chic family bath adds an oversized shower with rain head + body jets. The lower level offers incredible flexibility, designed with a self-contained suite complete with private exterior entrance, living area, 4th bedroom, full bath, and kitchenette/wet-bar. Perfect for multi-generational living, an in-law suite, teenage retreat, home office, or private rental income unit. Prefer single-family living? The space can easily be re-opened to extend the main home's lower level.Step outside to enjoy an easy-care yard and unbeatable convenience: minutes to IKEA, Bayshore Shopping Centre, good schools, Algonquin College, and Hwy417, with fast transit at Pinecrest Station on the east-west LRT extension; parks, the Ottawa River Pathway, Elmhurst Park, Frank Ryan Park, and Britannia Beach are all close by. Disclosure: Sale is conditional upon final registration of the approved severance. Conditional consent has been granted, and municipal requirements have been satisfied. Final registration is in progress with the Seller's lawyer. (id:50886)
Royal LePage Team Realty
228a Connaught Street
Kitchener, Ontario
Prime Vacant lot in the Wilson Park area, close to Kingdales Community Centre, Wilson Ave Public School and Holy Trinity Church are all just a stone's throw away. This is a great opportunity to build your custom home in a nice mature neighbourhood. This vacant building lot offers the chance to build your new home in a mature, established neighbourhood. See plans for a 3 level, 3 bedroom, 3.5 bathroom contemporary style home that would be ideal on this lot or choose your own design and style to suit your needs. (id:50886)
Keller Williams Home Group Realty
613 - 840 St Clair Avenue W
Toronto, Ontario
Over $30,000 in builder upgrades! Upgraded tiles, back splash, cabinetry in the kitchen. Builder upgraded pantry installed. Both bathrooms have upgraded vanities. Pot lights and upgraded flooring installed. Beautiful 2 bedroom 2 bath unit in the boutique building Eight Forty. Unit features a useable floor plan and lots of natural light. Conveniently located on the St Clair streetcar line for easy access to St Clair West station. Steps away from restaurants along Ossington. 1 parking spot included. (id:50886)
Baytree Real Estate Inc.
32 James Bay Junction Road
Seguin, Ontario
Commercial industrial building & gated storage at 32 James Bay Junction Road, Seguin. Exceptional light industrial opportunity on 5 acres just minutes from Parry Sound, Oastler Park and Highway 400. Zoned M1 (Commercial/Industrial) this versatile property was previously used as a hovercraft manufacturing facility and is well-suited for fabrication, service-based operations or industrial use. The solid brick and concrete main building includes a retail storefront, office space, lunchroom, washroom and several functional work areas such as an assembly area, janitors room, storage/parts room and a large open garage equipped with radiant heaters, winches, exhaust fan and two 14-foot loading doors. The second level offers a compressor room, loft storage and a supply room with gated outdoor storage and a large fenced yard at the rear, ideal for equipment or laydown space. With easy transport access for large trucks and ample space for future development or expansion this is a rare opportunity to secure a move-in-ready industrial property built for growth. Roof updated in 2018. Located in Seguin Township on the edge of Parry Sound. (id:50886)
Royal LePage Team Advantage Realty
7939 Mill Road W
Guelph/eramosa, Ontario
1200 open office space for rent, this space is above garage fully heated and waiting for your magic touch, ideal space for accountant, or any other professional office space, ample parking out side please call for details and possibility to run your busines (id:50886)
RE/MAX Real Estate Centre Inc
14a - 277 Welland Avenue
St. Catharines, Ontario
Light Industrial Unit for Lease Prime St. Catharine's Location. Available now, this versatile light industrial unit offers an excellent opportunity for businesses seeking office space in a prime location near the QEW interchange. Great Second floor office space available, shared bathroom facilities. 2 offices, board room, and reception area. Location: mins to the QEW, 406 & downtown St. Catharines & major transit routes. Amenities: Plenty of on-site parking for staff and visitors. M1 zoning allows for a wide range of industrial and commercial uses. Don't miss this exceptional opportunity to lease a flexible space in a highly desirable area. (id:50886)
RE/MAX Niagara Realty Ltd
165 Simpson Avenue
Northern Bruce Peninsula, Ontario
A Rare Waterfront Gem on Lake Huron! Don't miss this exceptional opportunity to own a four-season home or cottage on the pristine shores of Lake Huron. With 170 feet of gradual shoreline, this beautifully maintained property offers the perfect setting for unforgettable lakeside living. The main residence, 1179 sq. ft. of thoughtfully designed space, features one-level living with 3 bedrooms and a 4-piece bath. An open concept living and dining area is filled with natural light, showcasing picturesque lake views and a cozy woodstove. The modern kitchen includes stone countertops, under-cabinet lighting, and convenient built-in laundry. This turn-key retreat also includes a dry boathouse, detached garage, and charming guest accommodations. The boathouse is a perfect place to unwind, relax, or play games - rain or shine. The upper-level suite offers panoramic lake views from a private balcony, ideal for guests or extended family. The additional bunkies with hydro provide extra comfort and versatility. Outdoor living is at its finest here! Entertain with ease using the outdoor grill station, or relax along stone pathways that lead through landscaped grounds, designed for privacy and beauty. Swim, kayak, or simply take in the stunning sunsets over the lake - the clean, rocky shoreline is perfect for it all. Located just a short drive from Tobermorys shops, restaurants, and recreational attractions, this property offers a unique blend of serenity and convenience. Whether you're seeking a peaceful getaway or a place to host family and friends, this Lake Huron retreat is ready to welcome you. Are you ready to explore? (id:50886)
RE/MAX Garden City Realty Inc
RE/MAX Grey Bruce Realty Inc.
Ph 5110 - 38 Widmer Street
Toronto, Ontario
[Parking and lockers available to purchase] [2-story Penthouse Suite] Central is a technological feat integrating innovative building, amenity and home features designed for the future. PH-5110 is a carefully-crafted 2-level residences on the 51st floor, with beautiful city and lake view, overlooking the city's vibrant core. It combines luxury and technology in the most exquisite form Featuring Miele Appliances, Calacatta Kitchen Backsplash And Bathrooms, Grohe Fixtures, Built In Closet Organizers And Heated Fully Decked Balcony. Close To Toronto's Premium Restaurants, Tiff, Queen Street Shopping And U Of Toronto. Steps To Path And St Andrew Ttc And Financial District. Parking and lockers available to purchase. (id:50886)
Prompton Real Estate Services Corp.
428 - 75 Portland Street
Toronto, Ontario
A rarely offered, Philippe Starck-designed gem in the heart of Torontos vibrant King West! This stylish 2-bedroom, 1-bath loft spans 877 sq. ft. and embodies urban sophistication in one of the citys most sought-after buildings by Freed Developments. Enjoy open-concept living with sleek concrete ceilings, stone countertops, stainless steel appliances, and a spacious walk-in closet. Step out onto your private patio complete with BBQ capability perfect for entertaining. Includes 1 parking and 1 locker. Live steps from the best of downtown: King Wests top dining, nightlife, boutiques, and entertainment. Minutes to the Financial District, with easy access to St. Andrew Station. This is the ultimate fusion of design, lifestyle, and location a true modern classic in Torontos Fashion District. Dont miss your chance to call this award-winning building home! (id:50886)
RE/MAX Escarpment Realty Inc.
707 - 555 Brittany Drive
Ottawa, Ontario
Welcome to this inviting two-bedroom, 1.5 bathroom condo offering comfort, functionality, and value in a well managed community. The layout is both bright and practical, featuring a generous living room with access to a private balcony, a separate dining area, and a galley style kitchen complete with a walk-in pantry. The second bedroom, currently used as a den or office, provides flexibility for your lifestyle. The spacious primary bedroom includes a walk in closet and a convenient two piece ensuite, complemented by a full main bathroom. Recent updates enhance both comfort and style, including new engineered oak hardwood flooring (Dec 2024), stainless steel fridge and range (Apr 2024), and an upgraded electrical breaker panel (Sep 2020). The unit is equipped with an HVAC system offering efficient heating and central air conditioning. Residents enjoy excellent amenities, including an outdoor pool, indoor sauna, gym, party room, library, modern laundry facilities, indoor garage parking, and ample visitor parking. This well cared for building offers the ideal balance of convenience, comfort, and community living. Condo fee includes all utilities. Some photos have been virtually staged (id:50886)
Paul Rushforth Real Estate Inc.
1082 Green Lake Road
Algonquin Highlands, Ontario
The best way to take everything in about this property is to see it for yourself. This 1.5 acre property has something for everyone in the family. Start with a park like setting, and place a feature packed 3 bedroom home with a waterfront that includes a beach and 6' deep water off the dock. Add gorgeous perennial gardens with a babbling brook running from the house to the river thru a small pond and put a flagstone patio with firepit in the middle of the gardens. Then add the Man Cave, the She Shed, the Kid's Shack, and even a Sled Shed! The residence includes an attached garage with auto garage door opener. No more unloading in the rain with an entrance into the kitchen. A kitchen with quartz countertops, and windows overlooking the back gardens and play areas. The propane fireplace in the dining room ensures a cozy atmosphere on cold winter nights. And a walk-out to the deck that includes a screened in area for bug free enjoyment. Large clear plastic inserts help extend this portion of the decks use into early spring and late fall. Upstairs the large master with a 4 piece ensuite plus laundry room. Then head over to the "Man Cave". A 26' x 32' garage that includes loads of storage, air compressor with 3 ceiling hoses on reels and 2 wall outlets, floor electrical outlets to accommodate tools anywhere in the garage. Heating is supplied from a propane ceiling heat unit. The in floor radiant heat is roughed in and just needs a heat source to activate. The "men's room", well you just have to see it to appreciate it. If this doesn't bring a smile to your face, nothing will. With 11' ceilings the garage will accommodate an automobile lift if desired. And, lastly, yes, the John Deere lawn tractor and snow blower are included. Heading upstairs over the garage is a 19' x 32' Great Room. Why so great? It comes just as you see it with billiard table, chairs, couch, TV's, and games table. So much more, you'll just have to come to see for your (id:50886)
Century 21 Granite Realty Group Inc.


