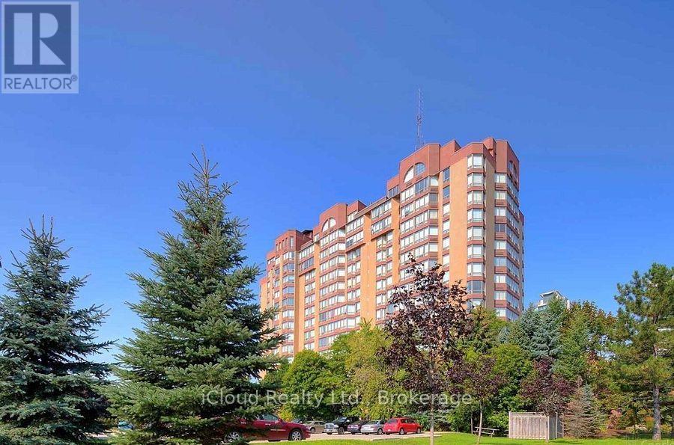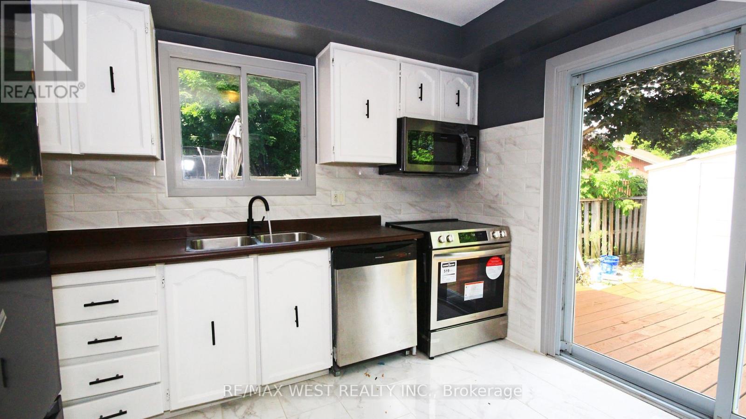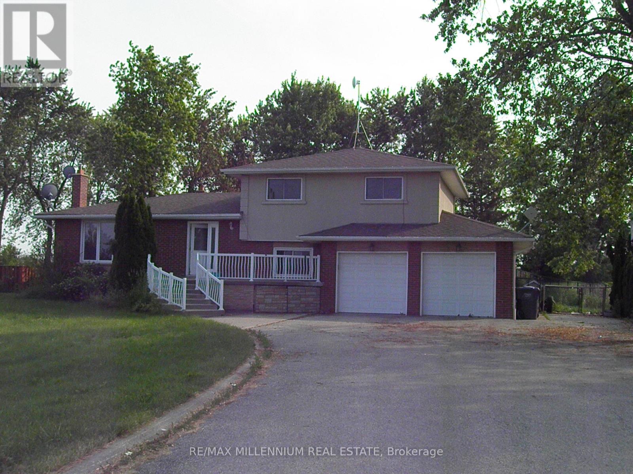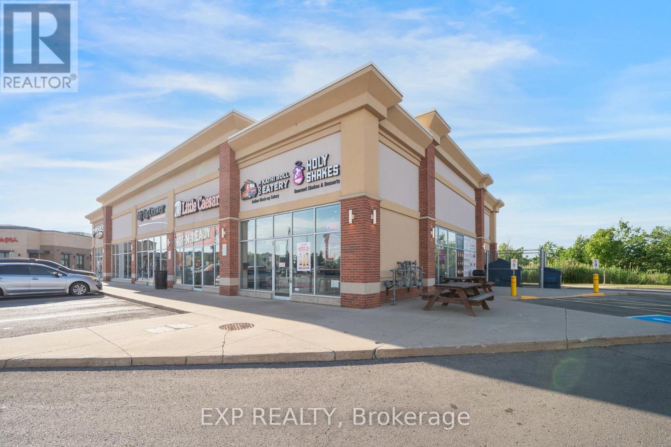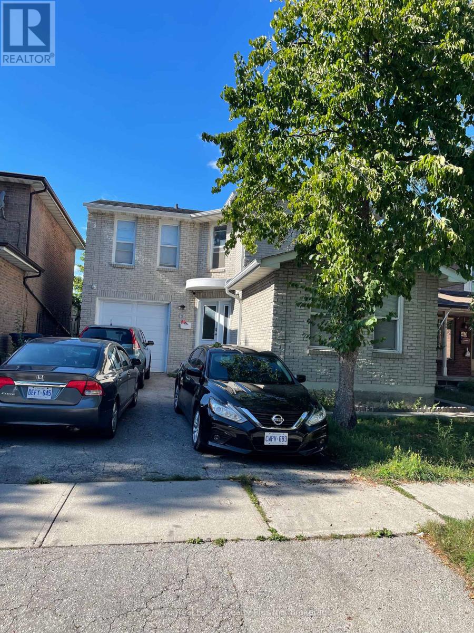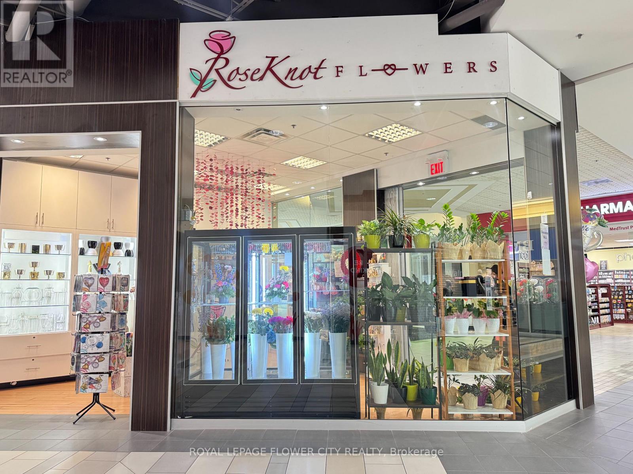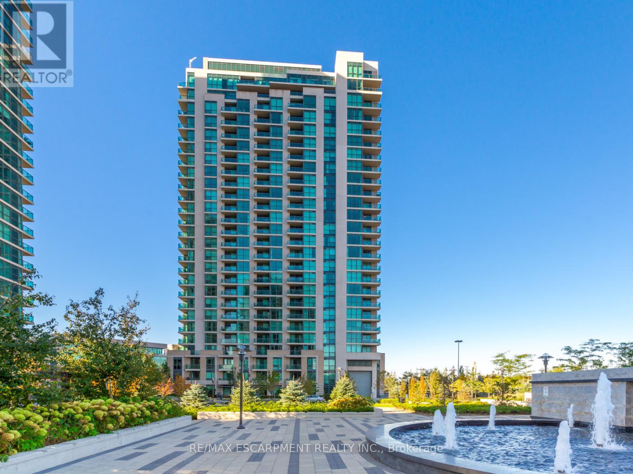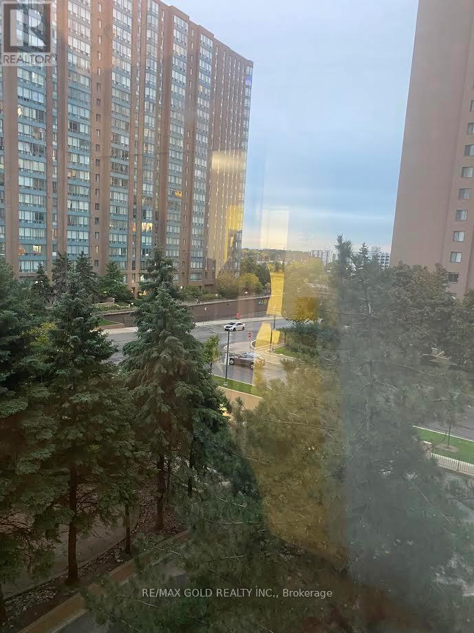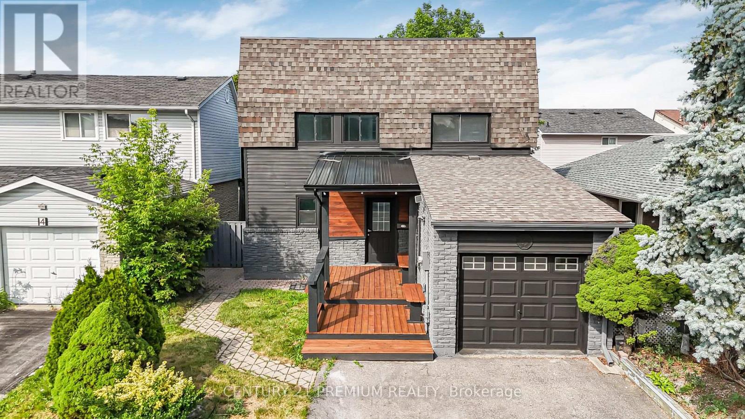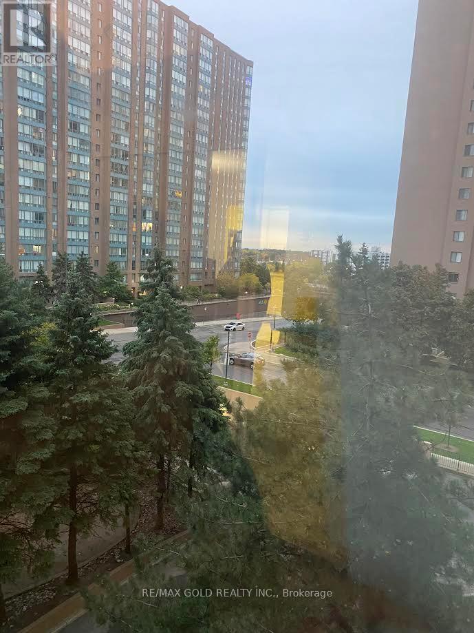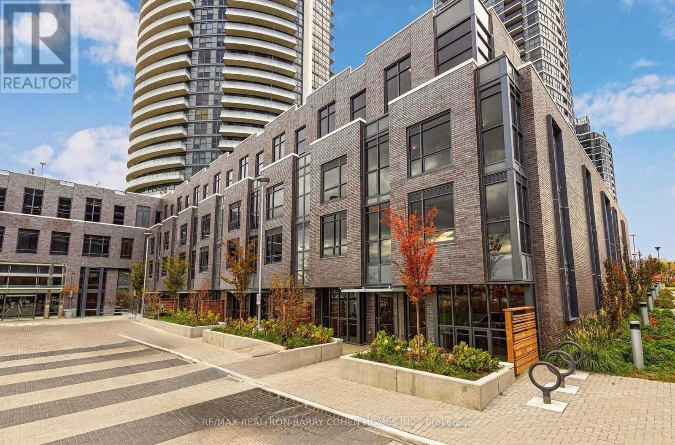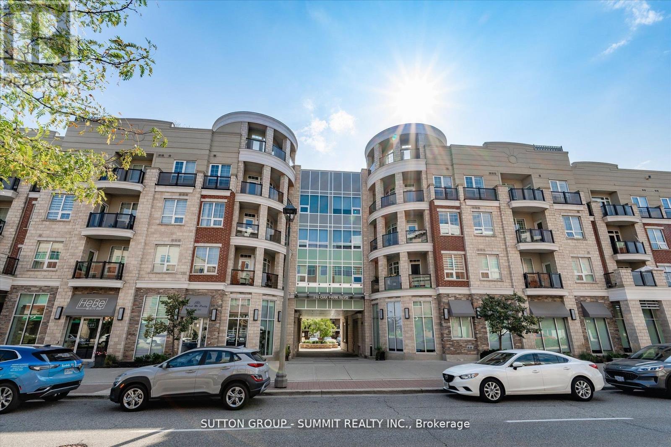1004 - 25 Fairview Road W
Mississauga, Ontario
Welcome to this spacious 2 BR, 2 Bathroom, 2 Parking plus locker unit, which features an amazing wrap-around south view of Lake Ontario and City Skyline. The master bedroom offers a fully renovated luxury bathroom and a large walk-in closet, and the second bathroom is also partly renovated. The bright open-concept Living-Dining room features 24" beveled porcelain floor tiles and a large floor-to-ceiling south-facing window. A mirror door enhances the storage closet off the dining room. This building also offers a wide range of amenities, including an indoor pool, hot tub, sauna, fitness center, party room, and a rooftop lounge, as well as guest suites, visitor parking, and onsite security. An excellent location near Square One Shopping Centre, Restaurants, Entertainment, Recreation Centre, Libraries, Schools, Hospital, Transit and more. The Maintenance Fee includes full cable TV with hundreds of channels and unlimited high-speed internet, water, building insurance, parking. (id:50886)
Icloud Realty Ltd.
148 Fanshawe Drive
Brampton, Ontario
This beautiful and spacious home is full of potential and perfect for your family. Located in a highly sought-after neighborhood, it offers unbeatable convenience and a warm, welcoming community feel. Step inside to find three bright and generously sized bedrooms, each filled with natural sunlight. The layout offers comfort, functionality, and room to grow. The basement Brand New Washer, drier, Fridge, stove and Microwave/range and a 2nd older fridge. Bathroom re-newed, Enjoy your BBQs in your Backyard with a large deck and mature trees. Enjoy the perks of being just a short walk away from a vibrant plaza with a grocery store, doctors office, LCBO, library, Recreation Centre, parks, and public school everything your family needs is within reach! With quick access to public transit and major highways, commuting is a breeze. Don't miss out on this opportunity to own a freshly painted, well-located home in the great Brampton neighborhood of Heart Lake Looking for AAA tenants, Great Credit Score, Good solid source of income, first and last month rent. Preference to non-smokers and no pets. (id:50886)
RE/MAX West Realty Inc.
14384 Humber Station Road
Caledon, Ontario
3 Bedroom Detached Side Side split, Enjoy Country Living Life But Only Minutes From Downtown Bolton. Lots Of Parking. Home Is Well Set Back From The Road, Peace And Quiet. Large living room . Dining room . Kitchen lookover to backyard, Separate Laundry. Double car garage. (id:50886)
RE/MAX Millennium Real Estate
H4 - 2321 Appleby Line
Burlington, Ontario
YOU CANNOT AFFORD TO MISS THIS! Attention Business Owners & growing Restaurant Franchise! This is your chance to own a fully equipped and operational quick-serve restaurant located in a high-traffic plaza near Dundas & Appleby Line surrounded by strong anchor tenants like Chick-fil-A, Pizza Pizza, Dollarama, and Michaels. The restaurant offers potential for LLBO. The location sees consistent footfall and benefits from a loyal local customer base.The restaurant comes with a complete setup, including a large walk-in freezer, indoor seating for upto 20, and an additional 18-seat (potentially) patio for seasonal use. Designed for quick-service operations, the layout supports fast-paced food concepts like rolls, wraps, shakes, bubble teas, desserts, and more.This is not a franchise resale the buyer will rebrand and operate under a new name, making it a perfect fit for entrepreneurs, chefs, or food brands looking to establish their presence in Burlington.With an affordable rent of $6,000/month (including HST, utilities and TMI) and a long-term lease in place, this opportunity offers strong value and flexibility for growth. Bring your vision and unlock the potential of this busy, community-favourite location! (id:50886)
Exp Realty
45 Countryman Circle
Toronto, Ontario
spacious 3 bedroom Detached Home with 2 bedroom Basement Apartment Located within Walking Distance to Hunber College ** Main Level Living Room, Walk-out to a Fully Fenced Yard, Breakfast Room Over Looking Backyard** Laminate Floor on All Levels. Spacious 2 Bedroom Basement Apartment with Kitchen, Full Washroom, Ideal for Rental Income or First Time Buyers. Minutes to Etobicoke General Hospital, Woodbine Centre, Hwy 427, 27, Grocery Stores & Schools** Step outside to the Fully Fenced Backyard with Patio, The Perfect Setting For Outdoor Enjoyment, Whether it's A Morning Coffee, Family BBQ or a Quiet Evening. Currently rented for $5,100.00 (id:50886)
Toronto Real Estate Realty Plus Inc
Unit 33 - 280 Guelph Street
Halton Hills, Ontario
A well-established Roseknot business located at the busy intersection of Guelph Street and Mountainview Road in a popular mall surrounded by major name-brand businesses such as Sport Chek, LCBO, Service Ontario, Mark's, Winners, Walmart, Kelseys, and more. The location offers excellent visibility, a large parking area, and a loyal clientele. This is an easy-to-operate, family-friendly business with a high profit margin and strong net income. Store hours are Monday to Friday from 10:00 A.M. to 8:00 P.M. and weekends from 10:00 A.M. to 6:00 P.M. The inventory is included in the sale price, and the owner is willing to provide full training to ensure a smooth handover. Please do not speak with the employees or staff. Showings are available by appointment only. Don't miss this incredible opportunity to own a profitable, turnkey business in a thriving location. (id:50886)
Royal LePage Flower City Realty
1110 - 235 Sherway Gardens Road
Toronto, Ontario
Experience luxurious living in this stunning corner two-bedroom unit, thoughtfully designed with spacious rooms situated on opposing sides for maximum privacy. The home features pristine, brand-new hardwood flooring throughout, showcasing impeccable condition and a true sense of care and attention. Bright and inviting, this residence offers spectacular skyline views uninterrupted by nearby buildings, allowing you to enjoy breathtaking vistas from every window. A cherished and meticulously maintained space, this corner unit combines comfort, elegance, and exceptional views in a premier building. AWESOME amenities include an indoor pool, hot tub, gym, theatre, and party room! Hop Skip & a Jump from Sherway Gardens, restaurants, cafés, transit, GO stations, and trails. This home suite is perfect for professionals, families, or investors seeking a premium layout with fantastic transit & getting around! (id:50886)
RE/MAX Escarpment Realty Inc.
502 - 135 Hillcrest Avenue
Mississauga, Ontario
FURNISHED, Best Deal, Best Location. This spacious condo with Two bedroom and a solarium that can be used as study/office space or exercise space. Comes with 1 underground parking. Just 5 mins away from Square One and almost on Cooksville GO station. Enjoy Tenant friendly environment in a building packed with amenities. Best connectivity to highways. Close to schools, shopping plaza and public transport. Don't miss out this perfect blend of comfort and convenience. New flooring, new curtains INCLUSIONS; stove, fridge, dishwasher, washer-dryer. Fully furnished includes 1 Queen Bed with Storage, 1 Queen Mattress, TV in bedroom, Wooden Dinning Table with 4 Chairs, 1 Arm Chair, 1 Bench, 5-Seater Sofa, 1 Bedroom Closet, Kitchen Storage Cabinet and 1 Tall Storage Cabinet. (id:50886)
RE/MAX Gold Realty Inc.
3 Garland Court
Brampton, Ontario
Newly Renovated House with entrance moved to Front. New Kitchen, Flooring on Ground and Main floor. New Powder Room, Attached Washroom with Master Bedroom, Laundry on Main Floor. Separate Entrance for Basement: 2 Bedroom, a full washroom & Separate Laundry in basement (id:50886)
Century 21 Premium Realty
502 - 135 Hillcrest Avenue
Mississauga, Ontario
Best Deal, Best Location. 2 Bed condo with a beautiful, sunny solarium which can be used as an office, Study or Exercise Room. Comes with one underground parking. Just 5 mins away from Square One and almost on Cooksville GO station. Enjoy Tenant friendly environment in a building packed with amenities. Best connectivity to highways. Close to schools, shopping plaza and public transport. Don't miss out this perfect blend of comfort and convenience. New flooring, new curtains .Includes; stove, fridge, dishwasher, in suite washer-dryer. Clear fantastic View of Lake Ontario and Toronto City. Windows facing East for Full sunlight. (id:50886)
RE/MAX Gold Realty Inc.
105 - 30 Gibbs Road
Toronto, Ontario
Rarely Offered Executive Townhome In The Heart Of Etobicokes Vibrant Valhalla Community! Stunning 3-Bedroom + Large Den Townhome, Where Contemporary Design Meets Everyday Functionality. This Spacious And Sun-Filled Home Offers A Truly Unique Opportunity To Enjoy Luxury Living Across Two Levels, Featuring An Open-Concept Layout, Soaring 12-Foot Ceilings, And Floor-To-Ceiling Windows That Flood The Interior With Natural Light.The Fully Upgraded Kitchen Is A Chefs Dream, Complete With Sleek European-Style Cabinetry, Quartz Countertops, A Full Suite Of Stainless Steel Appliances, And A Generous Breakfast Island Perfect For Morning Coffee Or Entertaining Guests. The Versatile Den Can Easily Function As A Home Office, Media Room, Or 4th Bedroom, Adapting Seamlessly To Your Lifestyle Needs.Enjoy Seamless Indoor-Outdoor Living With Your Private, Fenced-In South-Facing Terrace A Perfect Retreat For Relaxing, Entertaining, Or Dining Al Fresco. With Three Private Entrances, Including Street-Level Access, This Townhome Offers The Comfort And Privacy Of A Detached Home With All The Benefits Of Condo-Style Living.Residents At Valhalla Town Square Have Access To Resort-Style Amenities, Including A Fitness Centre, Yoga Studio, Rooftop Terrace, Party Lounge, Guest Suites, Children's Play Area, And 24/7 Concierge Service. Unbeatable Location Steps To TTC Transit, Beautiful Parks, And Top-Rated Schools, With Easy Access To Major Highways (427, Gardiner, QEW), 5 Minutes To Sherway Gardens, And Just 7 Minutes To Pearson International Airport. Whether You're A Growing Family, A Working Professional, Or Someone Looking To Invest In A Rapidly Growing Neighborhood, This Is An Incredible Opportunity To Own A Stylish, Move-In-Ready Home In One Of Etobicoke's Most Desirable Communities. (id:50886)
RE/MAX Realtron Barry Cohen Homes Inc.
433 - 216 Oak Park Boulevard
Oakville, Ontario
Welcome to this bright and stylish 2-bedroom, 2-bathroom condo offering comfort, convenience, and an unbeatable lifestyle. The thoughtfully designed layout features an open-concept living space with sunny south-facing exposure, filling the home with natural light throughout the day. The sleek kitchen boasts stainless steel appliances, modern finishes, and a seamless flow into the dining and living area perfect for entertaining or relaxing at home. The spacious bedrooms, including a primary with ensuite, provide comfort and privacy for families, professionals, or downsizers. Enjoy exceptional building amenities including a rooftop terrace with panoramic views, a well-equipped gym, a stylish party room, and a convenient guest suites for visitors. Located in a sought-after Oakville neighborhood, you're close to shopping, dining, transit, and parks, with easy highway access for commuters. Don't miss this opportunity to own a beautifully maintained condo in one of Oakville's most desirable communities! (id:50886)
Sutton Group - Summit Realty Inc.

