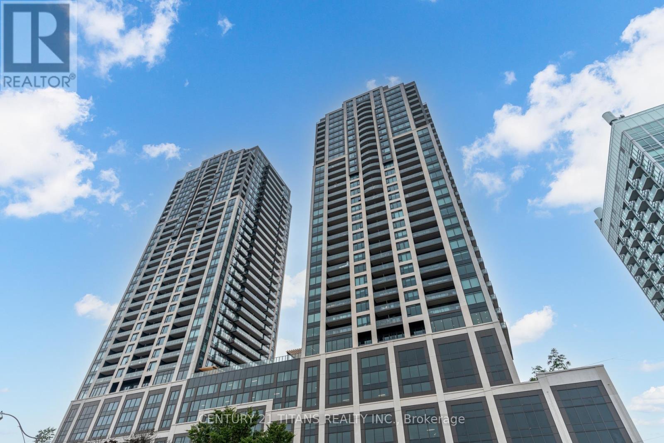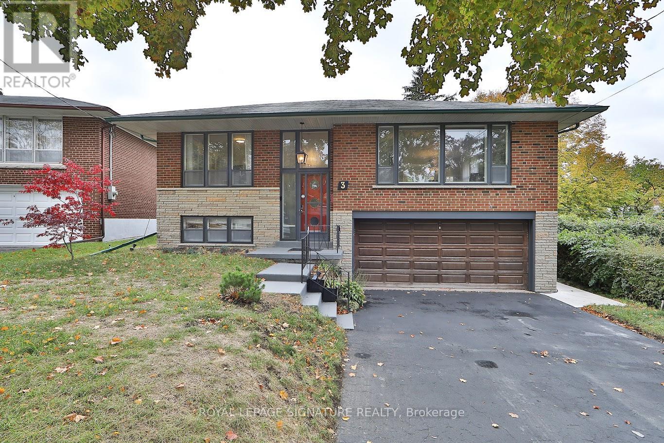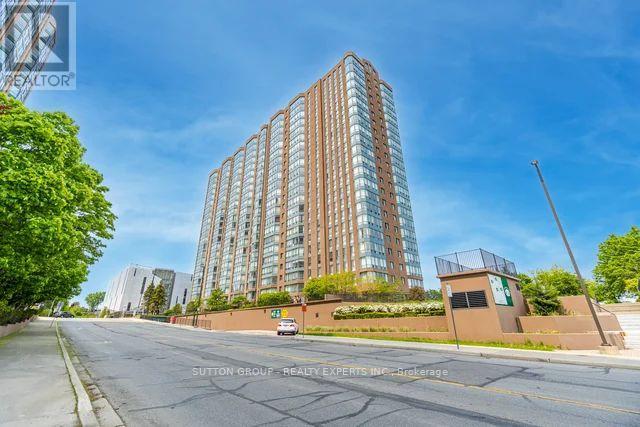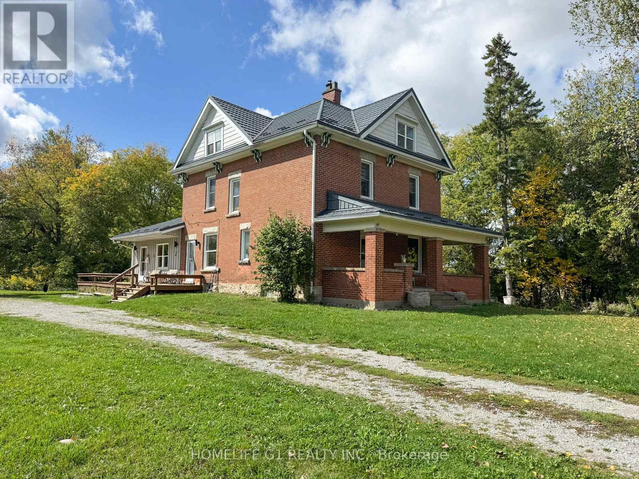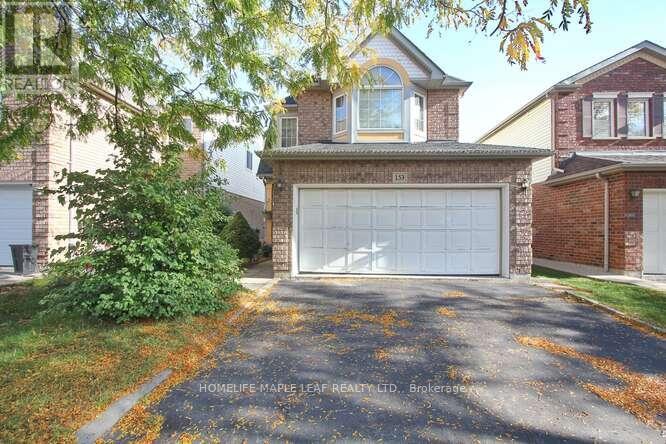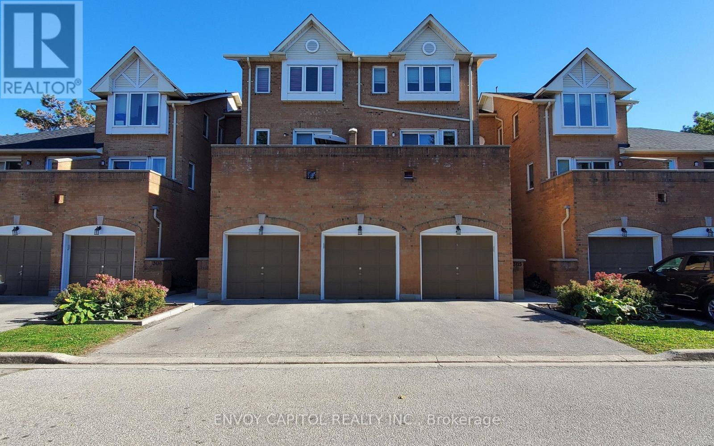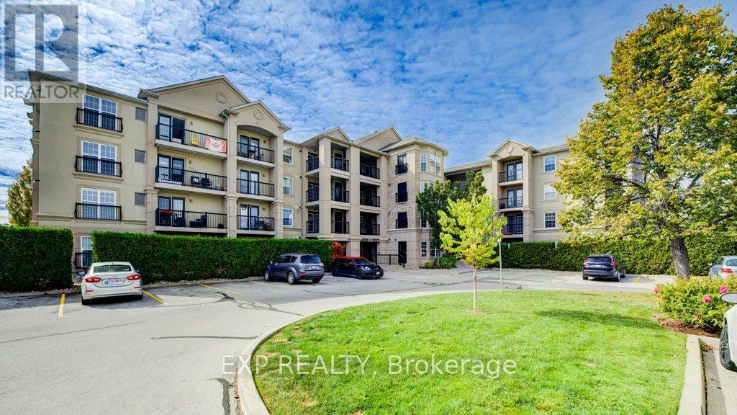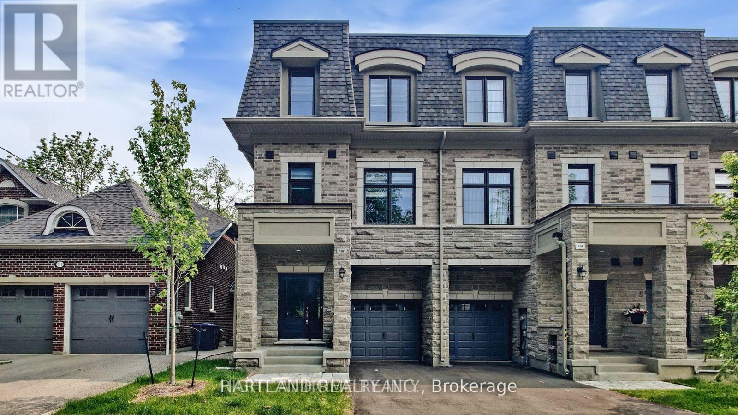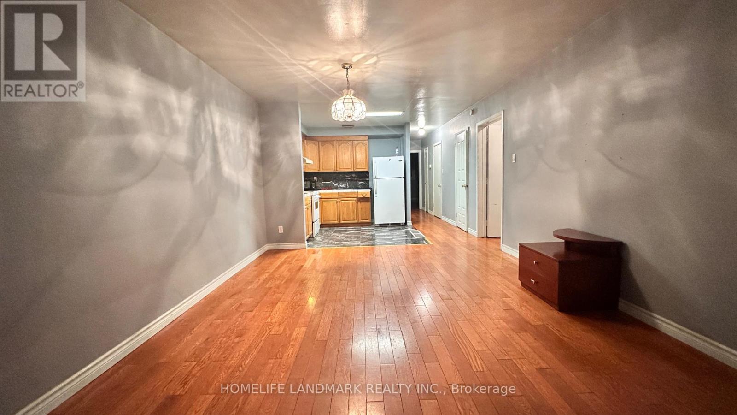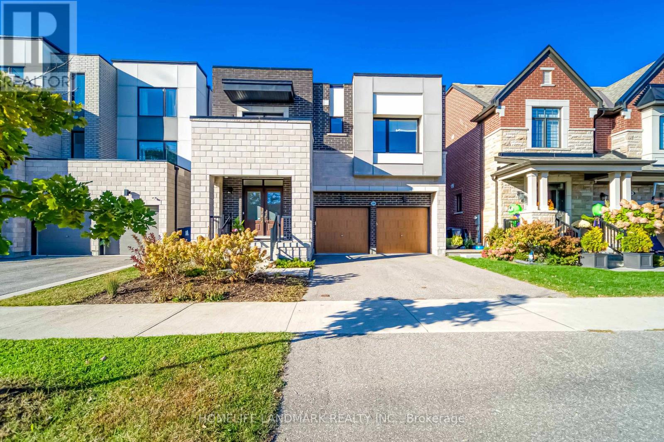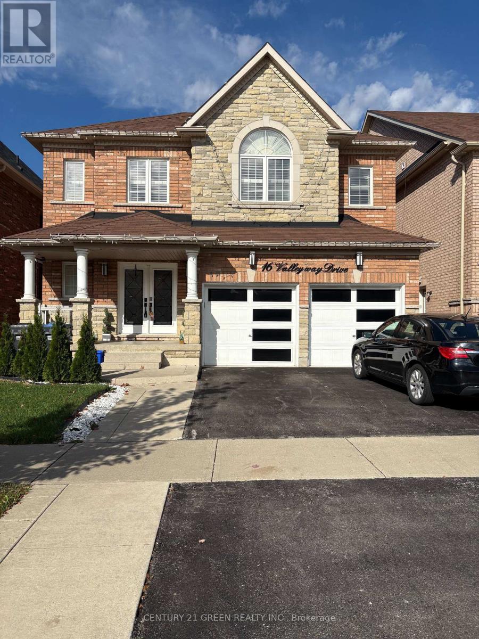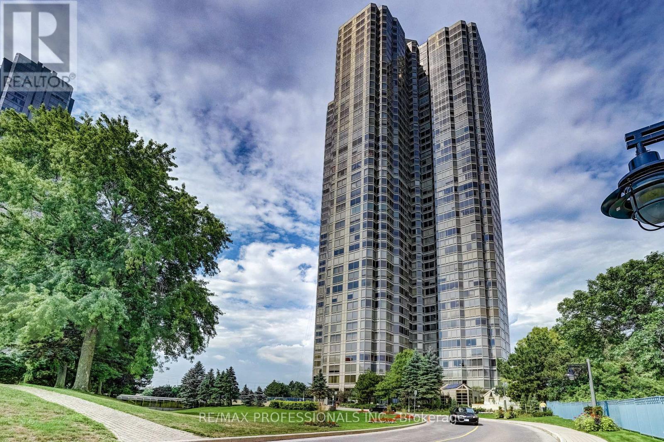4010 - 1926 Lakeshore Boulevard
Toronto, Ontario
Amazing South-Facing Suite ON 40th Floor 2+Den with 2 Washrooms In Prestigious Swansea Village. This Mirabella Residence boosts a Vibrant Lakeside Community, 10,000 sqft. of Indoor Amenities Exclusive to each tower, +18,000 sqft. of shared Landscaped Outdoor Areas +BBQs & Dining/Lounge Mins to, Roncesvalles, Central Park Style Towers, Indoor Pool (Lake View),Saunas, Expansive Party Rm w/Catering Kitchen, Gym(Park View) Library, Yoga Studio, Children's Play Area, 2 Guest Suites per tower,24- hr. Concierge. Providing easy well-connected access to downtown Toronto, the QEW and Gardiner Expressway for commuting and 15mins to Airport. (id:50886)
Century 21 Titans Realty Inc.
3 Keywell Court
Toronto, Ontario
Live in One of the Best Spots in Etobicoke, this home offers the perfect balance of comfort, style, and convenience. Tastefully updated throughout, it features 3+1 spacious bedrooms and 4 bathrooms. The finished basement includes a self-contained nanny/in-law suite with a separate entrance and full set of appliances, ideal for guests and/or extended family. Enjoy the large wood deck and hot tub, perfect for outdoor entertaining. Additional highlights include two sets of washer/dryers, a dog wash station, and direct garage entry to an oversized 2-car garage. The fenced yard is both child- and pet-friendly. Steps to TTC (one bus to subway), schools, parks, and the Humber River, with quick access to the QEW and downtown, the perfect blend of lifestyle and location! (id:50886)
Royal LePage Signature Realty
615 - 115 Hillcrest Avenue
Mississauga, Ontario
Spacious 1-Bedroom + Large Den Condo | Prime Location! Welcome to this beautifully designed 940 SqFt condo offering a bright, open-concept layout and modern urban living. The expansive living and dining area is filled with natural light from wall-to-wall windows, creating a warm and inviting atmosphere. The spacious primary bedroom features a large walk-in closet, while the sunlit den easily serves as a second bedroom, home office, or guest room. Enjoy the convenience of in-suite laundry with extra storage. Unbeatable location just steps to Cooksville GO Station, minutes from Square One Shopping Centre, and close to the upcoming Hurontario LRT, schools, parks, restaurants, and all major amenities. Ideal for commuters and anyone looking to enjoy city living with modern comfort. (id:50886)
Sutton Group - Realty Experts Inc.
18692 Kennedy Road
Caledon, Ontario
Over 3 Acres of Serene Country Living in the Heart of Caledon. Welcome to this spectacular, fully furnished 4-bedroom home nestled on over 3 acres of picturesque land in one of Caledon's most family-friendly neighbourhoods. Surrounded by lush greenspace and offering breathtaking views in every direction, this property provides the perfect blend of privacy and natural beauty. Ideally situated just steps from Caledon Central School, the YMCA, and a nearby childcare centre, this home is as convenient as it is charming. Multiple entry points enhance accessibility, while the spacious main floor features a large family room and recreation area, along with separate living and dining rooms ideal for both entertaining and everyday family life. The chef-inspired kitchen boasts quartz countertops, a stylish backsplash, stainless steel appliances, and ample counter space to meet all your culinary needs. With no neighbouring properties on any side, enjoy uninterrupted privacy in your very own backyard oasis perfect for hosting gatherings with family and friends throughout the year. Upstairs, the expansive primary bedroom features a generous closet and beautiful new hardwood flooring. All four bedrooms are generously sized, each comfortably fitting king-sized beds ideal for a growing family. Large windows throughout flood the entire home with natural light in every season. An unfinished attic offers exciting potential easily converted into a fifth bedroom, music studio, kids playroom, or creative workspace to suit your needs. Experience the peace of country living just five minutes from Orangeville, with quick access to shopping, restaurants, Walmart, Sobeys, GoodLife Fitness, and more. With ample space for large vehicles, trucks, or boats, this property is great for truck drivers and families with multiple vehicles. Large shed conveniently located at the rear of the property for extra storage. Don't miss out on this exceptional opportunity to live in countryside paradise. (id:50886)
Homelife G1 Realty Inc.
153 Cordgrass Crescent
Brampton, Ontario
Beautiful , well-maintained detached house in prime location of Brampton. This house offers separate living & family, dining room and kitchen with breakfast area, skylet, walk-out to deck, master bedroom have big walk-in closet and 5 pc ensuite. Laminate floor through out the house. other two rooms are good size with closet, window. 2 bedroom finished basement with separate entrance and large size living room. Walking distance to Brampton Hospital. Close to School, Public Transit and Main Highways. Close to all amenities. Must See.! (id:50886)
Homelife Maple Leaf Realty Ltd.
306 - 60 Barondale Drive
Mississauga, Ontario
Wow this fully refreshed townhouse in desirable Britannia is the perfect size for first timers and right sizers. Attention to detail and design is apparent from the moment you enter the grand front foyer complete with Brazilian slate flooring. The soaring ceiling promotes the feeling of luxury that this unit exudes. The open concept kitchen/dining/living space allows for easy entertaining and functional living in this home. This area benefits from large windows and a walkout to your private terrace allowing for a bright and airy living space. The chef inspired kitchen offers all the modern conveniences you have come to expect. Newer stainless steel appliances, gas stove and quartz counters make meal prep easy and enjoying those meals at the breakfast bar is simple seamless. Upstairs you will find 2 generous bedrooms with large closets and massive windows generating the daylight you seek in your home. The newly renovated 4 piece bathroom off the bedrooms has been reimaged to capture even more space and tranquility. Thoughtfully positioned on the main floor are the laundry and powder rooms. This home is further adored by it's location. Central to Square One, schools, community centre, parks, restaurants and numerous businesses with public transportation nearly at your doorstep. This complex of townhomes even has exclusive use of a seasonal outdoor resort style swimming pool which is easily walkable from this unit. Another bonus feature within the complex is winter maintenance. Snow clearing of your driveway and walkway is including in the condo fees. Brazilian slate flooring throughout main (2024), garage door opener (2024), Kitchen reno including appliances (2016), laminate flooring upper and lower (2016), AC (bought 2020), Furnace (bought 2019), water heater (bought 2019). (id:50886)
Envoy Capitol Realty Inc.
208 - 2035 Appleby Line
Burlington, Ontario
Welcome to this move-in ready unit in a desirable 4-story mid-rise complex in Burlingtons sought-after Orchardneighborhood. Features include brand new wood flooring throughout, stainless steel appliances, and an open-concept living/dining area withwalkout to private patio. The spacious primary bedroom is complemented by a versatile plus-one roomideal for an office, guest room, ornursery. Includes 4-piece bath, in-suite laundry, 2 parking spots, and exclusive-use locker on the patio. Enjoy access to the complex clubhousewith exercise room and party/meeting room. Walking distance to shops, restaurants, transit, and close to major highways and great schools.Perfect for first-time buyers, downsizers, or investors! (id:50886)
Exp Realty
197 Wyndham Street
Mississauga, Ontario
NEW HOME Located in the HEART OF STREETSVILLE charming Village, vibrant boutique shops and local conveniences. EASY access to highways and go station. AN EXQUISITE END UNIT TOWNHOUSE for those who appreciate modern elegance and natural beauty. Great spacious lay out featuring high Ceilings and plenty of natural light. PROPERTY HAS A HOME ELEVATOR. NO PETS ALLOWED. (id:50886)
Hartland Realty Inc.
1171b Lakeshore Road E
Mississauga, Ontario
Incredible Lakeshore Location. 2 Bedroom Apartment With 1 Parking For Lease. Located Close To The Lake And Port Credit. Close To QEW And Amenities. Full Kitchen And Very Spacious Living/Dining Room. Laminate Hardwood Flooring. 4pcs full bathroom. Full sets of laundry. No Smokers Or Pets. (id:50886)
Homelife Landmark Realty Inc.
294 Valermo Drive
Toronto, Ontario
Beautiful Modern Home in Alderwood, Etobicoke! This bright and spacious detached home features an open-concept main floor with large living room, dining room and hardwood floors throughout, large windows, and a chef's kitchen with granite island, gas stove, and ample storage - perfect for entertaining. Upstairs offers large family room, four bedrooms and three stylish bathrooms, including a primary suite with walk-in closet and spa-like ensuite. The fully finished basement provides flexible living space, ideal as an in-law suite, complete with a kitchen, two bedrooms, and a full bathroom. Enjoy the landscaped backyard with patio and gas BBQ rough-in. Close to parks, schools, shopping, and transit. (id:50886)
Homelife Landmark Realty Inc.
16 Valleyway Drive
Brampton, Ontario
Welcome to beautiful 4 Bedroom Detached house With Two Bedroom Legal Basement Apartment!!Filled With Tons Of Upgrades!! Newly renovated Kitchen With Granite Counter Tops, Water Fall Center Island & B/I Stainless Steel Appliances!! California Shutters!! Pot Lights In Living/Dining Area!! Three Full Washroom On The Second Floor!! A beautifully renovated custom mudroom and brand-new washer add both style and functionality to daily living. Solid Oak Staircase !! Double Door Entry!! Composite Deck In The Backyard!! Garden Shed In Backyard !!Sprinkler System!! The garage and porch feature durable epoxy flooring, enhancing curb appeal and functionality. The legal 2-bedroom basement apartment offers a separate entrance, full kitchen, living space, and bathroom, ideal for extended family or immediate rental income!! (id:50886)
Century 21 Green Realty Inc.
1108 - 1 Palace Pier Court
Toronto, Ontario
As one of Toronto's premiere luxury condominiums Palace Place has no equal when comparing the extensive array of services! Large spacious 1223 sf 2 bedroom suite! Ideally located in a prime location along the shores of Lake Ontario and conveniently close to shopping, dining, highways, airports! Steps to Martin Goodman Trail for biking, walking. Enjoy breathtaking sunsets! Rent includes heat, hydro, cable tv and the use of 1st class amenities. A second parking is available for rent. (id:50886)
RE/MAX Professionals Inc.

