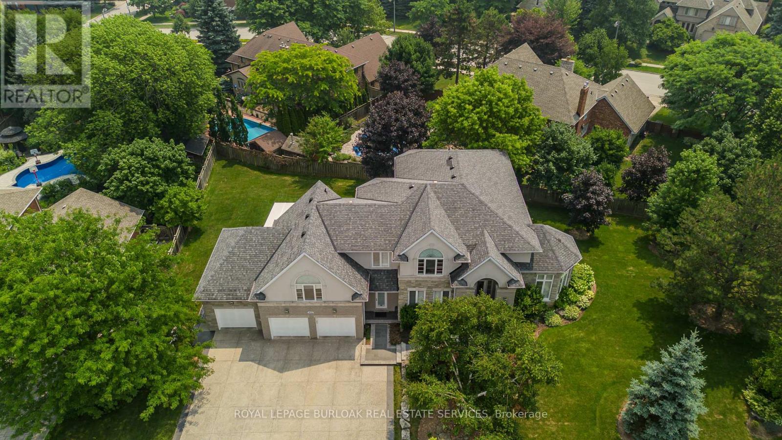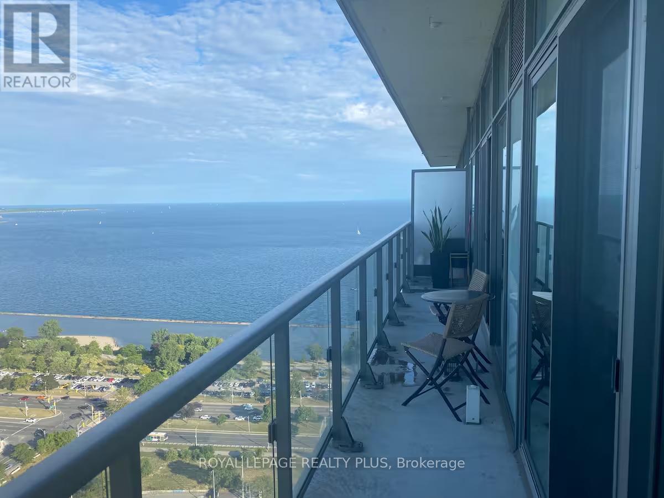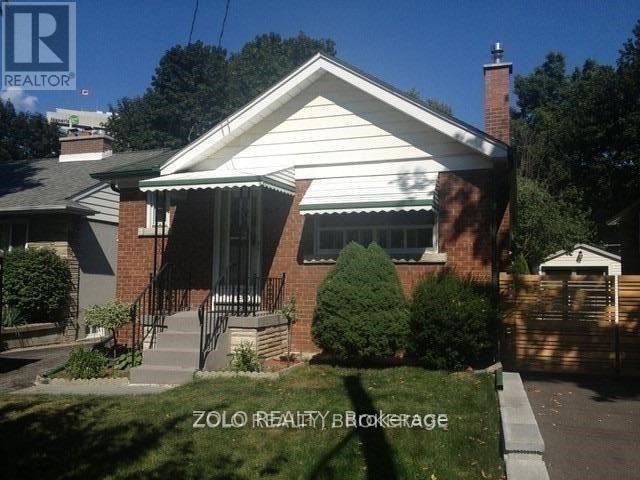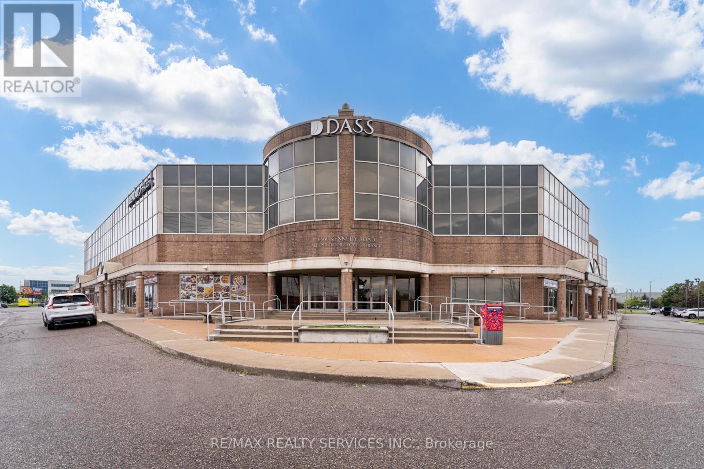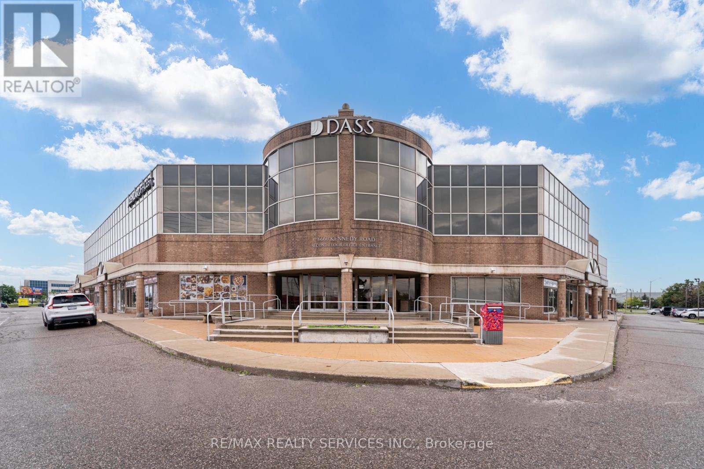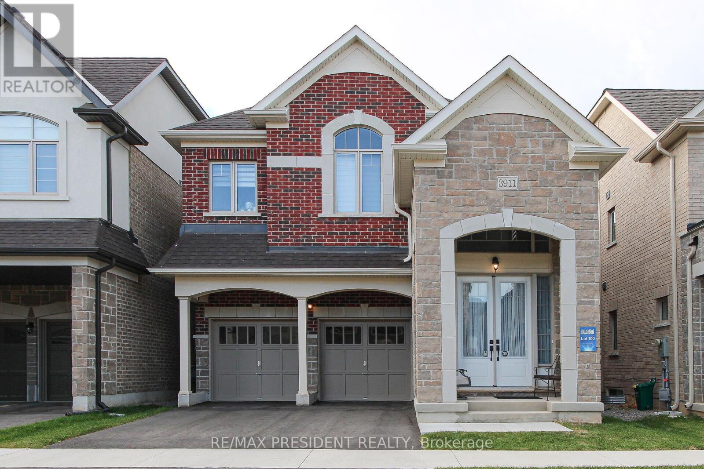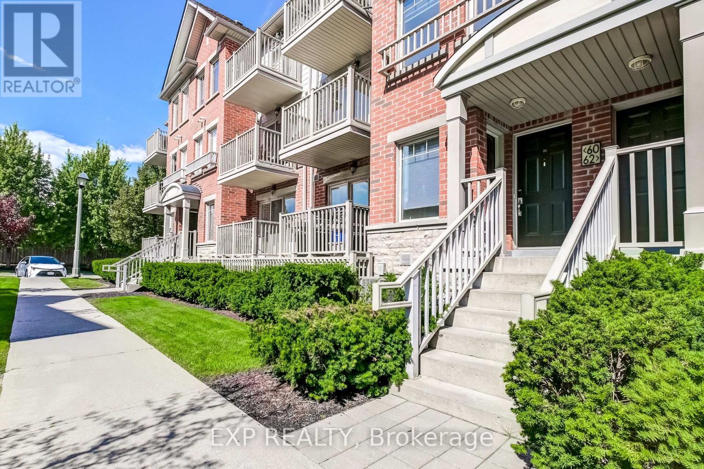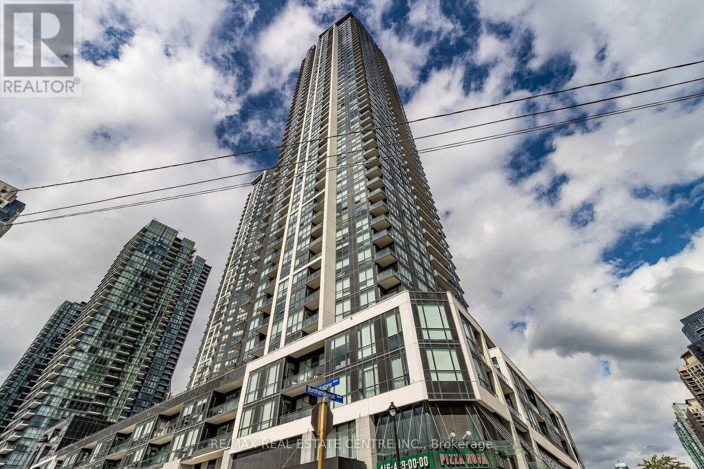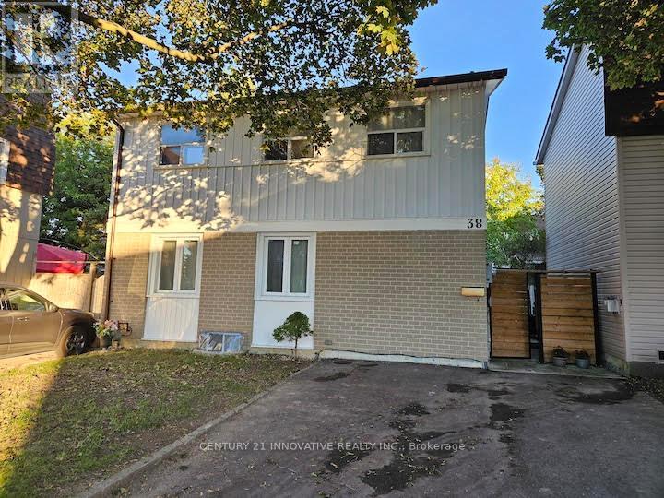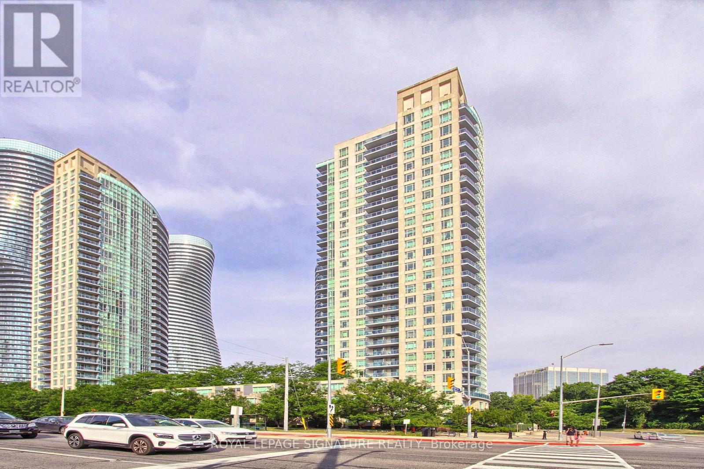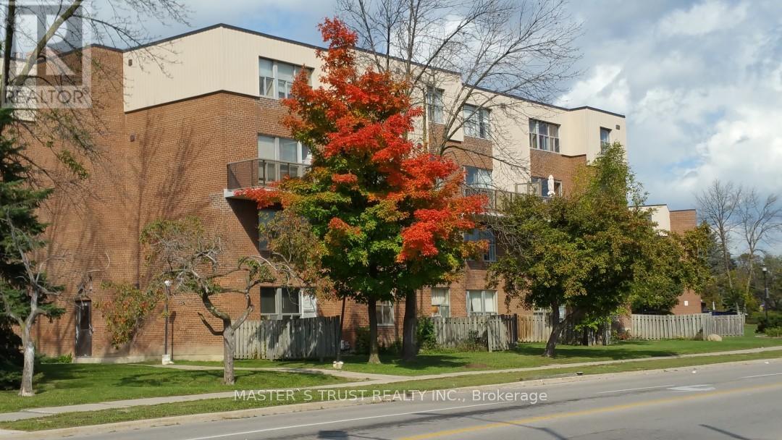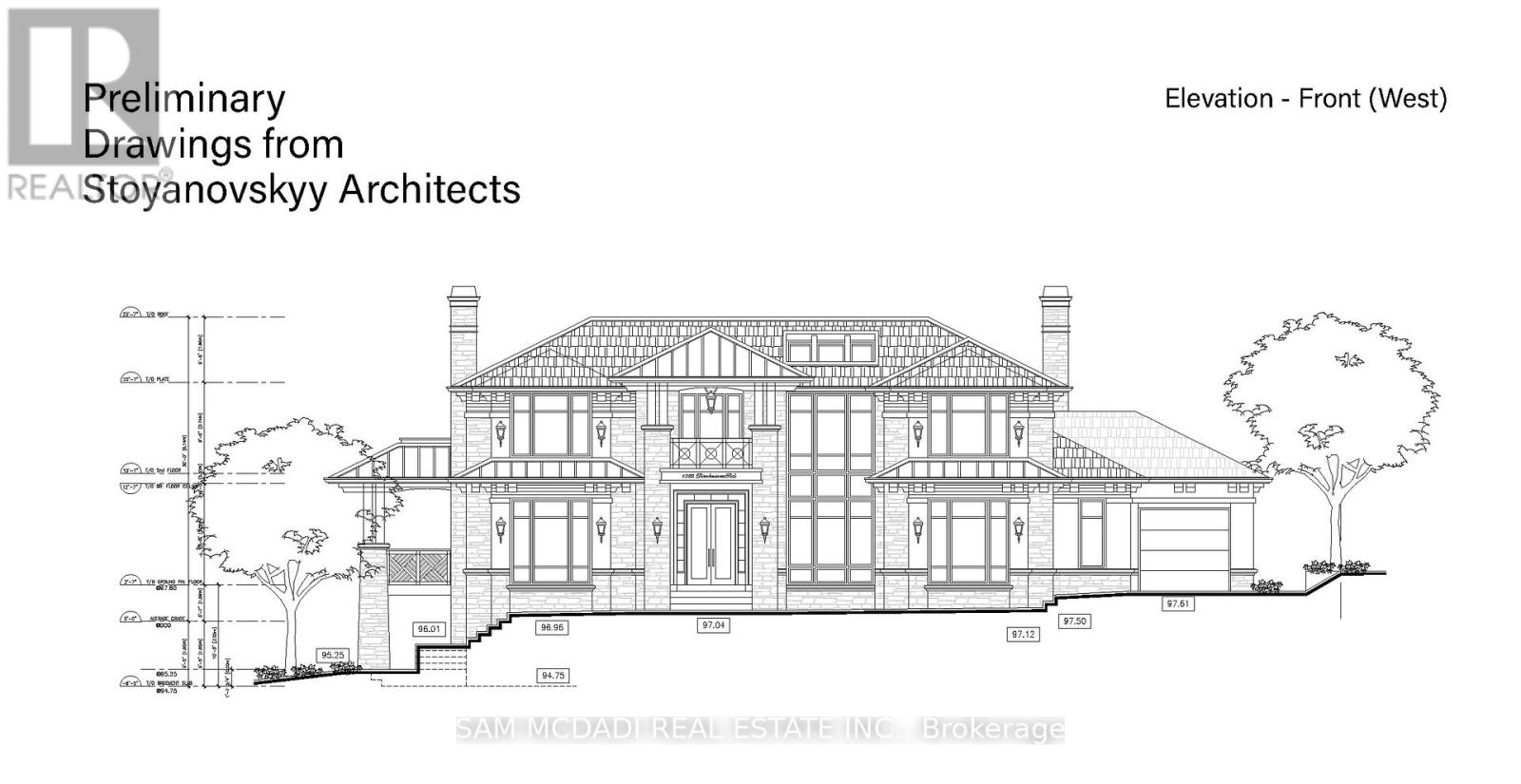1400 Tamworth Court
Burlington, Ontario
Welcome to this exceptional residence on a quiet court in the prestigious Tyandaga Highlands community. Set on a rare corner lot, this fully renovated home offers 6039sf of living space, ideal for large or multigenerational families seeking luxury, privacy, and functionality. Upon arrival, the curb appeal is striking - an elegant brick and stone façade, landscaped grounds with stone retaining walls, and a 9-car concrete driveway, plus a rare triple car garage. A grand archway entrance and spiral staircase set the tone for the upscale finishes found throughout. Step inside to a bright, open-concept layout designed for everyday luxury. Hardwood floors and California shutters run throughout, complemented by refined details including tray ceilings, wainscotting, and crown moulding. The formal living room is flooded with light from 4 large windows and features a gas fireplace. The spacious dining room is ideal for hosting, while the show-stopping kitchen offers quartz countertops, island with seating for 5, built-in appliances, dual wall ovens, and a sun-lit breakfast nook with access to the back deck. A family room with gas fireplace and a home office complete the main level. Upstairs, the primary suite feels like a retreat, complete with a large walk-in closet, a spa-inspired ensuite with a freestanding tub, oversized glass shower w/ bench, and dual sink vanity. 2 additional bedrooms share a modern 4pc bathroom. A separate upper-level wing, accessible through a 2nd staircase, offers a private bedroom with 2 walk-in closets, sitting room, and ensuite bath perfect for in-laws, teens, or a live-in nanny. The fully finished basement with separate entrance includes a rec room w/ fireplace, full kitchen w/ heated floors, bedroom, and 2 3pc bathrooms (one with heated floors)an ideal secondary living space. Outside, enjoy a pool-sized yard with elevated deck, large patio with pergola, and ample green space for kids and pets. This home is truly one-of-a-kind, don't miss out! (id:50886)
Royal LePage Burloak Real Estate Services
3415 - 105 The Queensway Avenue
Toronto, Ontario
Welcome to 105 The Queensway, where luxury, lifestyle, and breathtaking views meet. This stunning Sub-Penthouse 1+1 suite offers a bright, open-concept layout with soaring 10-ft ceilings and wall-to-wall, floor-to-ceiling windows. Enjoy morning coffee with spectacular sunrises and all-day sun from your extra-height balcony-enhanced by the suite's impressive ceiling height and accessible from both the living area and primary bedroom.Take in sweeping 180-degree panoramic views of High Park, the city skyline, and Lake Ontario. Enjoy resort-style amenities including indoor and outdoor pools, hot tub, sauna, two fitness centres, theatre room, party lounge, outdoor tennis courts, and 24-hour concierge and security. Pet lovers will appreciate the dedicated dog park, and everyday essentials are steps away with a convenience store on-site. Parking is ideally located just steps from the elevator. Perfectly positioned near the Martin Goodman Trail, High Park, St. Joseph's Health Centre, Bloor West Village, and the iconic Humber Bay Bridge, this residence offers the ultimate blend of luxury, lifestyle, and location. (id:50886)
Royal LePage Realty Plus
23 Green Lanes
Toronto, Ontario
This 2 Bedroom Bungalow Is A True Hidden Gem Nestled In The Islington/Kingsway/Bloor Neighborhood. Perfect Opportunity For A Young Family/Investor/Retiree. Steps To Islington Station, Groceries, Restaurants, Shopping, Parks And Much More! Updated Kitchen, Good Size Rooms And Lots Of Light. Basement Has 2 Bedrooms, Kitchen, Bathroom And Separate Entrance. Private Driveway Leads To Detached Garage And Cozy Backyard. Location, Location, Location! (id:50886)
Zolo Realty
3911 Koenig Road
Burlington, Ontario
Beautiful detached home available for Sale in the highly sought-after Alton Village community. This spacious Orinoco model offers 3,161 sq. ft. of total living space, including 677 sq. ft. of a finished basement with a separate entrance. The main floor features an open-concept layout with a modern kitchen equipped with granite countertops, extended cabinetry, and a breakfast area, as well as a welcoming dining room and a convenient powder room. A walkout from the kitchen leads to enjoying the backyard. Upstairs, you'll find four generous bedrooms, two full bathrooms, and a cozy family room. The primary bedroom includes two closets and a luxurious ensuite bathroom. The finished basement provides a large recreation room and an additional full bathroom, offering excellent potential for an in-law suite or rental income. With over $35,000 spent on upgrades, this home combines style, comfort, and functionality. Located close to top-rated schools, parks, shopping centers, restaurants, the GO Station, and major highways, this is a rare opportunity to own a beautiful home in one of Burlington's most desirable neighborhoods. (id:50886)
RE/MAX President Realty
60 - 3250 Bentley Drive
Mississauga, Ontario
Churchill Meadows- Nicely updated, Upper level 2 bedroom, 2 Washroom unit located in a well maintained complex. Open concept floor plan with S/S appliances, Laminate floors and walk out to balcony. Steps to Public transit and Shopping with easy access to Streetsville GO, Hwy 401 and 403. (id:50886)
Exp Realty
2011 - 4011 Brickstone Mews
Mississauga, Ontario
Welcome to 4011 Brickstone Mews, a modern 1-bedroom, 1-bathroom condo located in the heart of Mississaugas vibrant City Centre. This bright and stylish unit features an open-concept layout with floor-to-ceiling windows that fill the space with natural light. The contemporary kitchen offers sleek cabinetry, stainless steel appliances, perfect for both everyday living and entertaining. The cozy bedroom provides comfort and privacy, while the well-appointed bathroom adds a touch of elegance. Step out onto your private balcony and enjoy stunning city views. Residents of this sought-after building enjoy exceptional amenities including a fitness centre, indoor pool, party room, theatre, concierge, and more. One step away from Square One Shopping Centre, Sheridan College, restaurants, parks, and public transit, this condo offers the ultimate in convenience and urban living. Perfect for first-time buyers, investors, or anyone looking to enjoy a modern lifestyle in one of Mississaugas most desirable locations! (id:50886)
RE/MAX Real Estate Centre Inc.
38 Jackman Drive
Brampton, Ontario
Welcome to 38 Jackman Dr, Brampton high Demand area! This bright and cozy detached Ideal for First Time Buyers 3+Studio bedroom, 2 full bath home offers a separate entrance to a fully finished basement perfect for an in-law suite or studio apartment with Washer & dryer ensuite. Enjoy a freshly painted interior, renovated basement, pot lights in the living area, and Additional Washer/Dryer in Main floor area. Fully Fenced Yard, furnace & A/C. Easily Park 4 Vehicles, Garden Shed/Workshop Move-in ready and perfectly located near Torbram & Williams Pkwy, just steps from schools, parks, and all amenities. Basement has no kitchen. (id:50886)
Century 21 Innovative Realty Inc.
104 - 90 Absolute Avenue
Mississauga, Ontario
Rare Opportunity To Own A Completely Renovated Luxury 3 Large Bedroom & 2 Spa Like Bathroom Townhome In Famous Absolute Condominium. Undoubtedly The Best Location In Town. 1,230 Sqft T/H, with Stainless Steel Appliances, Newly Upgraded Laminate Flooring on 2nd & 3rd Floor & Stairs, Modern Kitchen with Quartz Counters, Stone Backsplash. One Parking And One Locker Included. Upper Floor Has Patio Doors to Own Private Terrace That Leads To A Huge Communal Beautiful Gardens! Maintenance Fee Includes Heat, Hydro, A/C And Building Insurance. Direct Entrance To Home From Parking. This Unit Is The Only One Of Its Kind On Mls In Absolute. Square One, 403/401/407/QEW, Transit W/D To Future LRT, Stores, Famous Restaurants & More. Heart Of Mississauga Downtown. Minutes Walk From Square One Mall. Minutes Drive To U Of T Mississauga, T&T Supermarket, Golden Square, Chinatown Mississauga. Basketball Court, Pool, Gym, Library, Theatre, Squash, Running Track, Party Room. (id:50886)
Royal LePage Signature Realty
214 - 1055 Forestwood Drive
Mississauga, Ontario
Bright 4 Bedroom 2 Level Condo townhouse in the vibrant, family-friendly Erindale community. Ensuite Laundry. Spacious Locker Room In Basement. Close Bus To Subway, Plaza, Park, Library, 24-hour gym, restaurants, Bank, Service Ontario, shopping and more, Secondary/Elementary School (One Offers Merging French Immersion Program). Provides quick access to Square One, Credit Valley Hospital, and major highways. Ideal for first-time buyers in one of Mississauga's most desirable neighbourhoods, this property offers comfort, convenience, and best location unit in the building. long-term stable 5 star tenants and cash flow. Don't miss this rare opportunity! (id:50886)
Master's Trust Realty Inc.
1322 Birchview Drive
Mississauga, Ontario
Picture a private 200 by 243-foot parcel tucked behind a stand of mature pines and maples, where filtered sunlight plays across natural rock ledges and the soft hush of rustling leaves greets you each morning. This rare lot in Lorne Park delivers a Muskoka-inspired backdrop right here in Mississauga, offering the foundation for a home that feels both secluded and connected to the landscape. Here, you can work with an architect to create a design that highlights the lots best features, perhaps a media room framed by floor-to-ceiling windows, a generous deck overlooking your own mini woodland, or intimate garden terraces woven around existing stone outcrops. The land invites innovation, whether you envision a minimalist cottage retreat or a modern villa that blends indoor and outdoor living. Lorne Park itself is one of Mississauga's most exclusive neighbourhood, prized for its leafy streets, waterfront proximity, and elegant residences. Neighbors stroll along tranquil avenues, children attend top-ranked schools, and community events from summer concerts to seasonal markets foster a genuine small-town feel in a major city. Recreational options abound just minutes from your future front door. Spend weekends exploring Lake Ontario waterfront trails, paddling through Rattray Marsh Conservation Area, or picnicking at Jack Darling Memorial Park. All offer a welcome counterpoint to city life without the need for a long drive. Families will appreciate access to highly regarded public and private schools, including Holy Name of Mary College School and Mentor College, while those who work downtown can hop on the nearby QEW or board the Port Credit and Clarkson GO trains for a stress-free commute. This is more than a building lot; its an invitation to craft a lifetime of memories in a Muskoka-like enclave within Lorne Park. Seize the opportunity to build your dream home in one of Mississauga's premier communities, where luxury, privacy, and nature converge. (id:50886)
Sam Mcdadi Real Estate Inc.

