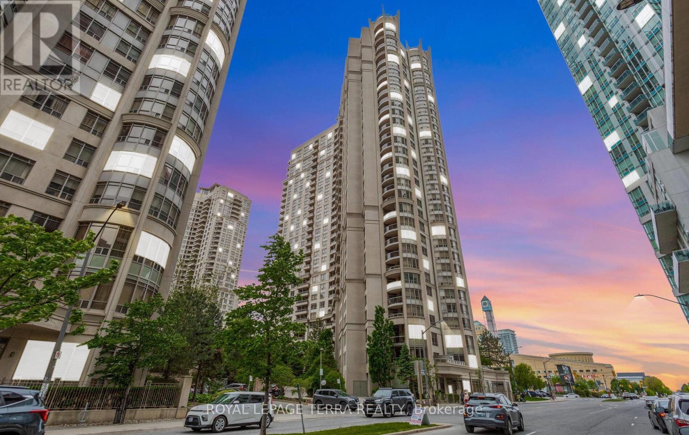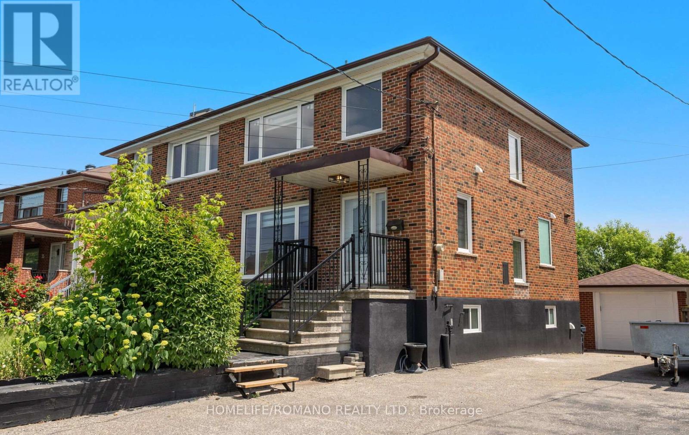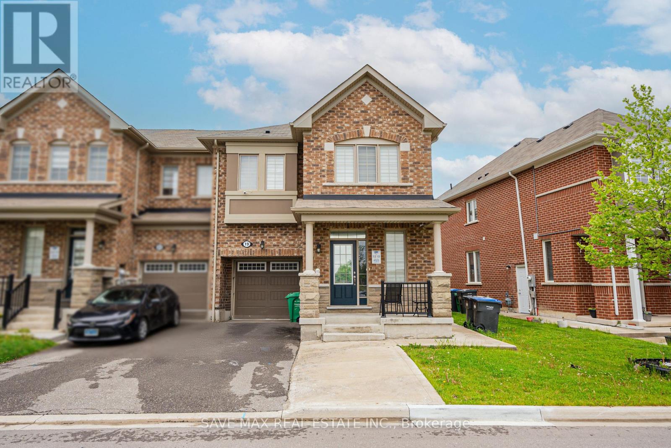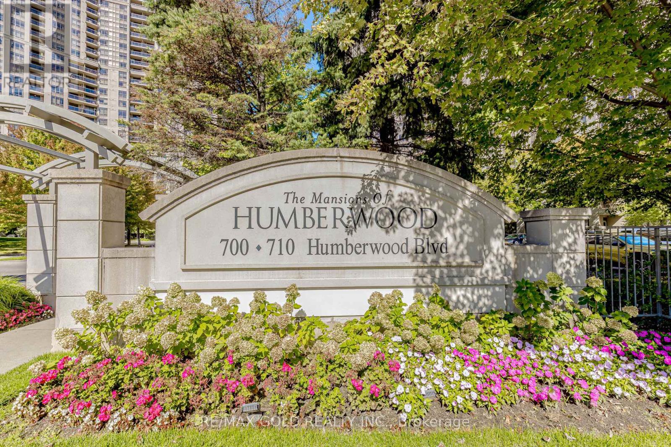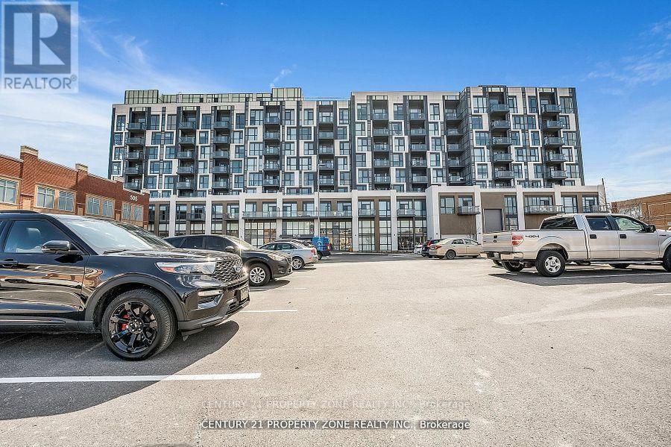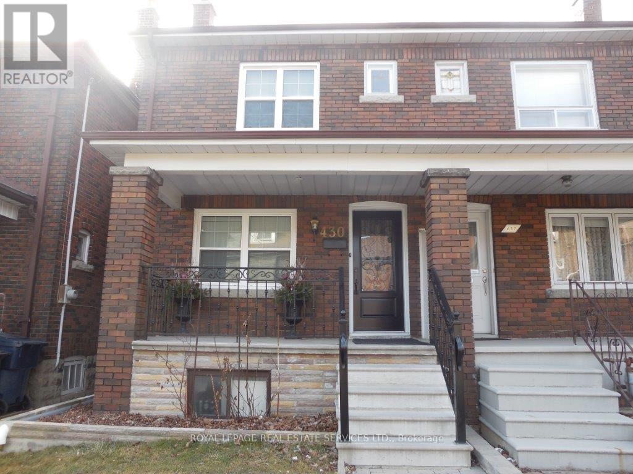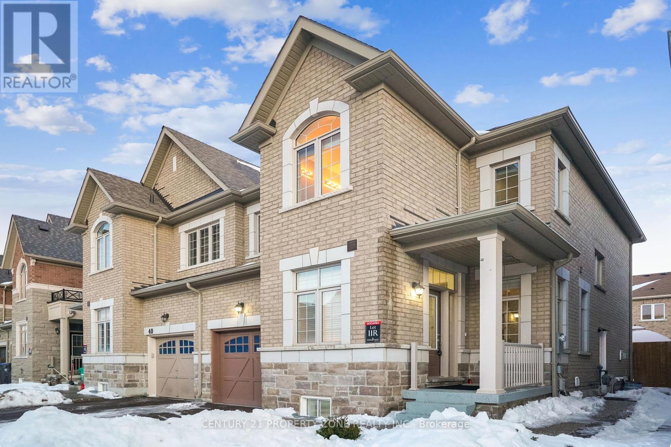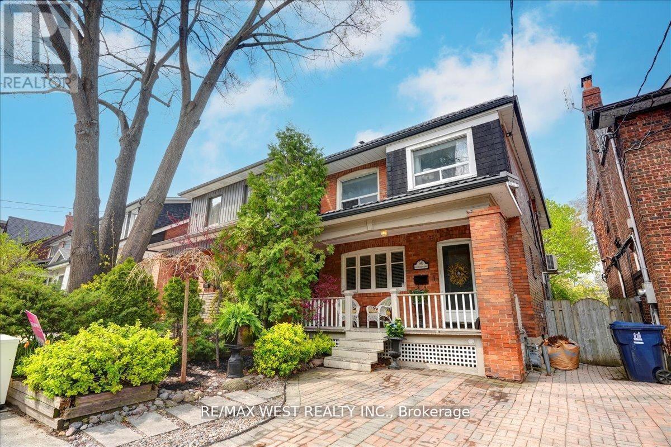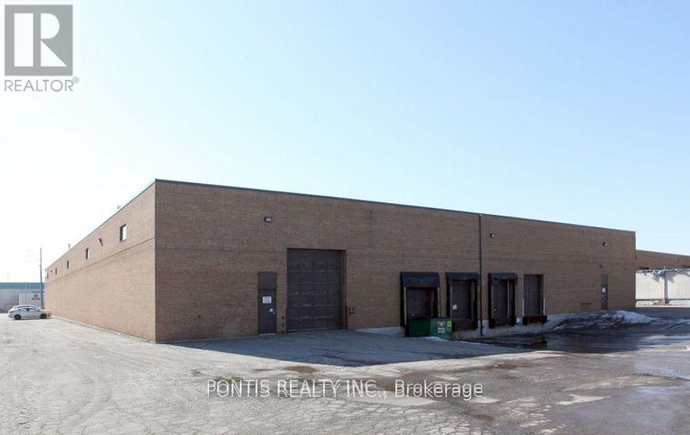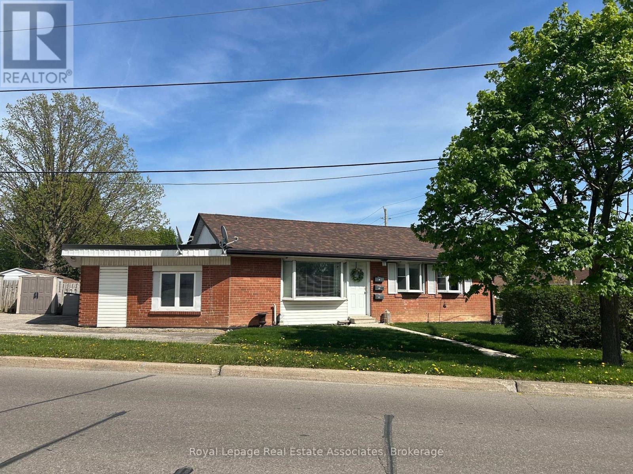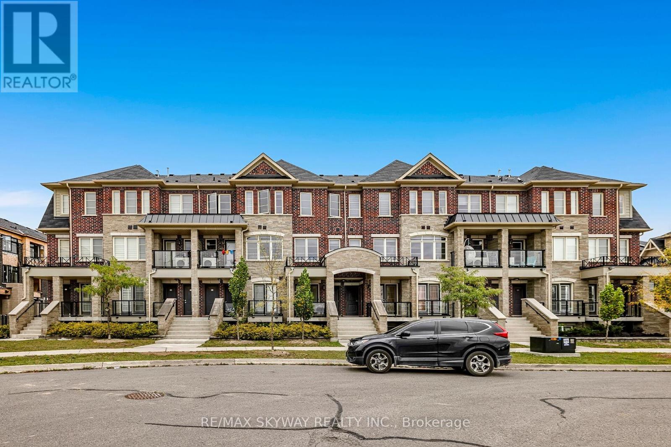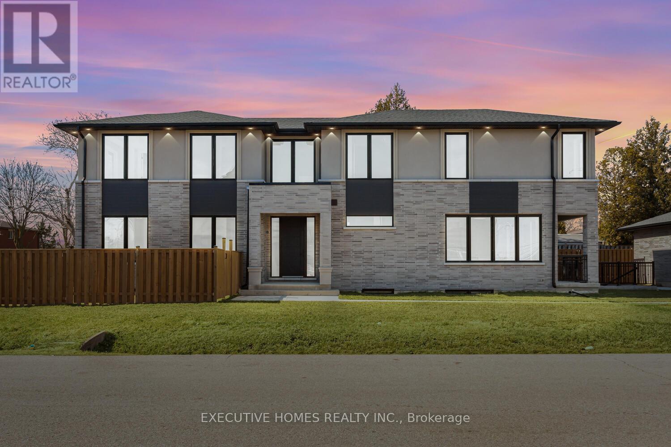430 - 3888 Duke Of York Boulevard
Mississauga, Ontario
Beautiful 1 Bedroom & 2 Washroom Condo Apartment In Sought After 3888 Duke Of York Condominiums. One Of Mississauga's Most Prestigious And Renowned Building Projects Built By Award Winning Tridel Builders. Spacious And Functioning Floor Plan With Open Concept Design & 2 Washrooms. 4Pc Full Ensuite & One Convenient Guest Washroom. This Unit Is Very Well Maintained. Steps To Square One Mall, Seneca College, Park, Library, YMCA, Upcoming LRT, Minutes Drive To Hwy403/401/QEW. Maintenance Fee Includes All Utilities. Building Amenities Include 24 Hrs Security, Guest Suites, Indoor Pool, Hot Tub, Bowling Alley, Gym, Theatre & More>> Location.. Location.. Location In Mississauga << 1 Underground Parking Spot and 1 Locker Included. (id:50886)
Royal LePage Terra Realty
37 Donofree Road
Toronto, Ontario
This Semi-Detached Home in the Maple Leaf Community. Located on A Quiet Cul De Sac & Backing On The Queen's Greenbelt. It Features 3 Bedrooms With Tons of Natural Light And Spacious Room Sizes. This Home Has 2 Full Bathrooms that have been renovated new. Family Rooms Overlooks Front Yard With Large Window And Is Combined With Dining Room. Main Floor Kitchen Is Brand New, with brand new never used appliances. Open Concept main floor has a walkout to deck for BBQ ing. Basement With Another Full Kitchen And Dining Space Area Is Great For rental income. Basement Can Easily Be An Income Generating!! A/C Unit is 2015, Furnace 2007, Roof Done in 2022, New Windows and Blinds! Backyard Has Huge Yard that backs onto a ravine. Detached Garage Is Spacious! Driveway Can Park 4 Cars. Minutes Away From The Highway 401, Yorkdale Mall, Transit, Schools (Chaminade Highschool), Humber River Hospital &More. (id:50886)
Homelife/romano Realty Ltd.
19 Boat Street
Brampton, Ontario
Beautiful 1 Bedroom plus Den legally finished basement available for Rent . In Northwest Brampton. Separate side entrance and ensuite laundry is added for complete privacy .Kids park at walking distance .Very close to schools & local amenities. Highway access less than 10 mins of drive. All inclusive utilities in this amazing unit. (id:50886)
Save Max Real Estate Inc.
1204 - 710 Humberwood Boulevard
Toronto, Ontario
Location, Location Location!!! Stunning Tridel Condo With New renovations** Bright And Spacious 2 Bedroom and a den , 2 Full Bathrooms, Freshly Painted **Open Concept Layout***This Building Has It All**The Mansions Of Humberwood Building**Great Sized Balcony**Open Concept Kitchen & Living**Very Close To All Major Highways And Transportation**Minute To Woodbine Casino, Humber College, Pearson Airport, Easy Access To 427,407,401 Hwys. Hotel Style Lobby And Recreational Facilities, Indoor Pool, Gym, Exercise Room, Whirlpool, Sauna, Grand Party Room, Tennis, Guest Suite & 24 Hour Concierge Service.**Resort-style amenities await you** (id:50886)
RE/MAX Gold Realty Inc.
417 - 509 Dundas Street
Oakville, Ontario
Experience The Allure Of Dunwest Condos' 2-Bedroom Plus 3- Bath Unit, Complete With The Convenience Of Parking And A Locker. This Contemporary Space Boasts Modern Finishes, Including Stainless Steel Appliances And Quartz Countertops, While Offering A Functional Open Layout With 9-Foot Ceilings. Residents Can Enjoy The Building's Amenities Such As A Concierge, Exercise Room, Party Room, Rooftop Patio, And Theater Room. Nestled In A Prime Location, This Condo Is Adjacent To A Supermarket, Restaurants, And Transit Options, With Top Schools And Scenic Trails Just A Walk Away. Plus, Easy Access To Highways 403 And 407 Adds To The Convenience Of This Desirable Living Space. (id:50886)
Century 21 Property Zone Realty Inc.
430 Symington Avenue
Toronto, Ontario
Lovely quiet and clean 1 bedroom apartment in owner occupied house. Located on 2nd floor with hardwood floors, full eat-in kitchen with a west-facing window overlooking the garden, living room, bedroom and 4pc bath on Symington between Davenport and Dupont. Easy access to TTC and shopping, Rec Center and park. No laundry and no parking. Available Immediately! $1,700 per month. All utilities included. Owner occupied. Clean and quiet house. (id:50886)
Royal LePage Real Estate Services Ltd.
38 Dolobram (Basement) Trail
Brampton, Ontario
Beautiful, bright, and spacious 1-bedroom legal basement apartment with a private side entrance and in-suite laundry in one of Northwest Brampton's most sought-after communities. Situated in a quiet, family-friendly neighbourhood close to Mount Pleasant GO, schools, shops, library, and rec centre-everything you need is just minutes away! (id:50886)
Century 21 Property Zone Realty Inc.
30 Glendale Avenue
Toronto, Ontario
Welcome To 30 Glendale Ave Situated In Prime High Park/Roncesvalles Neighbourhood!! This Charming & Ultra Spacious 4 Bedroom Detached Home Features Large Living Room, Modern Kitchen W/Granite Counters, Open Dining Room With W/O To Deck & Beautiful Backyard Oasis, Sunroom, Large Primary Bedroom, 2nd Bedroom With W/O To Balcony, Separate Side Entrance W/ Access To Basement. Steps To Shops, Pubs& Health Centre. Short Walk To Lake, Walking & Bike Trails. Steps To Transit & Minutes To Downtown. A Must See -- Don't Miss Out!!! (id:50886)
RE/MAX West Realty Inc.
1229 Lorimar Drive
Mississauga, Ontario
Flexible Terms | Prime Location | Zoned E3 The landlord is open to long-term, short-term, or shared lease arrangements. Short-Term Shared Industrial Storage Space from 5,000 10,000 sq ft is available as well. Ceiling heights up to 20 ft. Ideal for vertical storage, pallet racking. Truck-level shipping doors. Streamlined loading/unloading for efficient logistics Flexible lease terms. Suitable for: Seasonal storage / Overflow inventory /Transitional or project-based needs Zoned E3. Supports a wide variety of industrial and commercial uses. High-visibility site with excellent access to major Highway 407/410/401 Ideal for distribution, transportation, and logistics operations. (id:50886)
Pontis Realty Inc.
7 Rexway Drive
Halton Hills, Ontario
Prime Georgetown Investment: Legal Triplex with Cash Flow. Look no further! This meticulously maintained Legal Triplex represents a truly rare and profitable opportunity, perfectly suited for the discerning investor or a multi-generational family seeking independent, high-quality co-living. Location! Location! Location! Nestled in the heart of Georgetown, this property offers unbeatable convenience. Residents are within easy walking distance to all local amenities, enhancing tenant appeal and ensuring stable occupancy. Investor's Dream: Turn-Key & Profitable Triplex Fully Rented: All units are currently tenanted with great AAA Tenants, providing immediate, reliable cash flow from closing. Ideal Unit Mix: Comprised of two spacious 2-bedroom units and one private 1-bedroom unit, catering to various tenant needs. Ample parking available for up to 5 cars, a premium feature that maximizes tenant satisfaction and property value. Multi-Generational Family Solution. This property offers the perfect balance of proximity and privacy. Family members can live under one roof while enjoying completely separate spaces and entrances. Dedicated Storage: Each unit is assigned its own private storage shed, offering valuable, secure space for personal belongings. Shared Convenience: On-site coin laundry provides simple, central accessibility for all residents. This profitable, well-maintained building is a must-add to your investment portfolio or the ideal long-term solution for sophisticated multi-generational living. Do not miss this chance to secure a premium asset in a highly desirable location! (id:50886)
Ipro Realty Ltd.
10 - 200 Veterans Drive
Brampton, Ontario
Welcome to this Modern End Unit 3 Bedroom/3 Washroom Urban Townhouse In Northwest Brampton. One of the Biggest End Unit in the Complex with Stone And Brick Front. Open Concept Layout with large windows and lots of natural light. Huge Living Room Combined With Dining And Eat-In Kitchen. Upgraded with premium wooden flooring for a fresh, modern look. Huge Kitchen Area, Stainless Steel Appliances With Dark Cabinets, Walk Out Balcony With a great View. Master With 4 Pcs Ensuite & W/I Closet.2 parking spots with attached Garage. Perfect For First Time Buyers Or Investors. Minutes to Mount Pleasant Go Station, Highways, Public Transit, Schools, Library Longos, Parks And Much More. (id:50886)
RE/MAX Skyway Realty Inc.
797 First Street
Mississauga, Ontario
This newly built custom home by a Tarion registered builder in Lakeview features a bright foyer with open stairs and a glass railing, a main floor office, and a built-in closet. The spacious great room includes a gas fireplace with built-in shelving, while the stylish kitchen is equipped with stainless steel appliances, a beverage fridge, and elegant quartz counter tops,providing a perfect setting for entertaining. The primary suite offers a custom walk-in closet and a luxurious five-piece ensuite with a soaker tub. Upstairs are three additional bedrooms,one with a three-piece ensuite, a laundry room, and custom-built closets. The finished lowerlevel includes a living room, a fifth bedroom, a kitchen (without appliances), and a private walk-up entrance, ideal for extended family or a nanny. The home features 10-foot ceilings on the main floor and 9-foot ceilings on the upper and lower levels. (id:50886)
Executive Homes Realty Inc.

