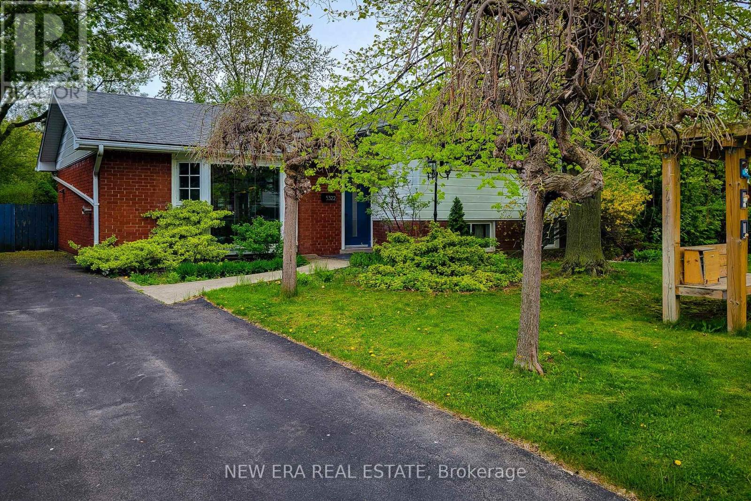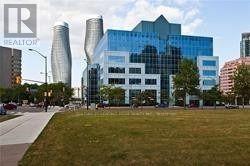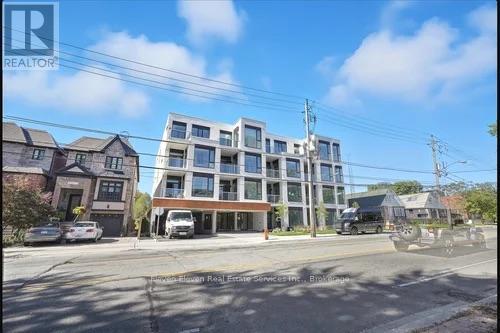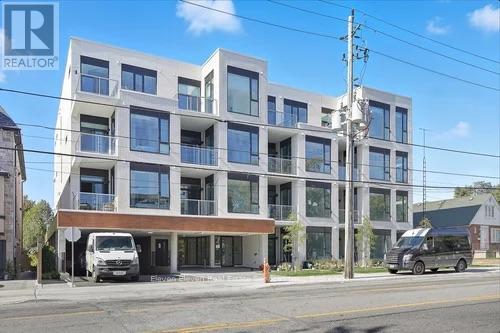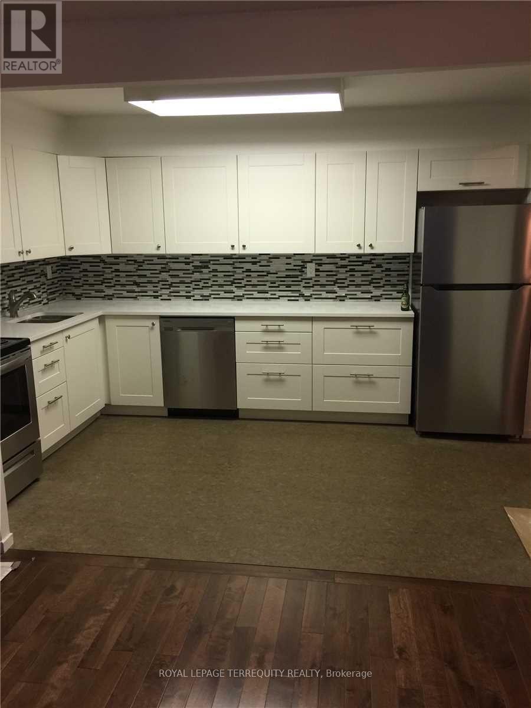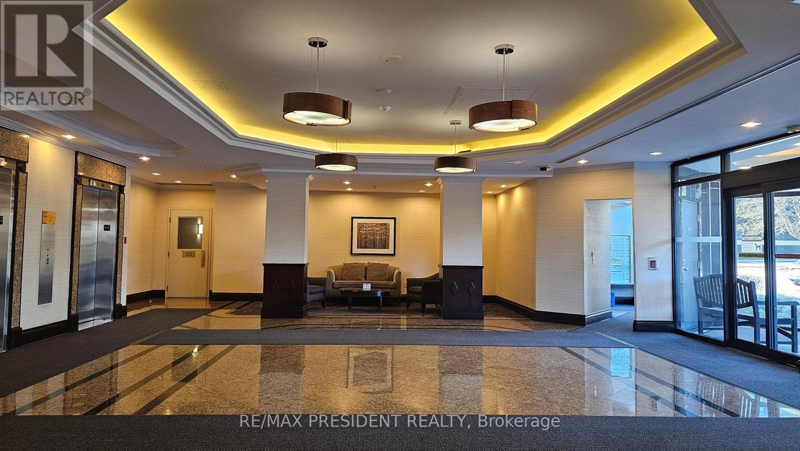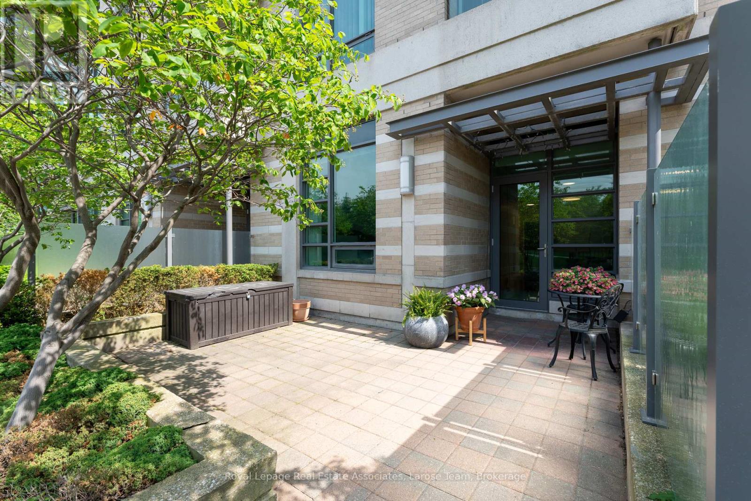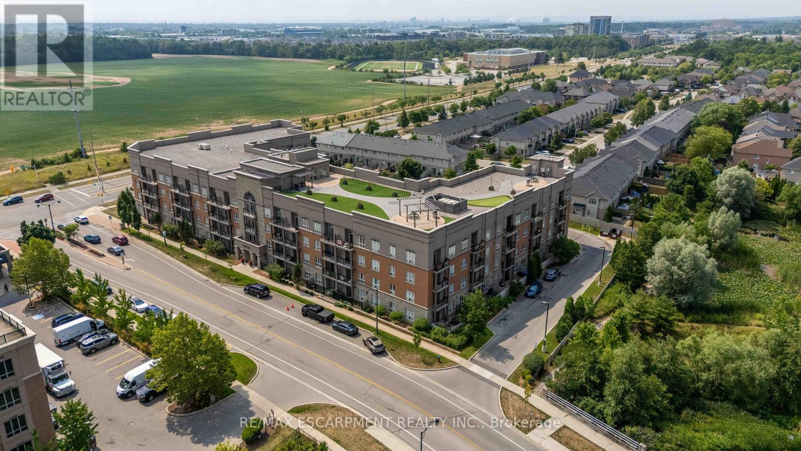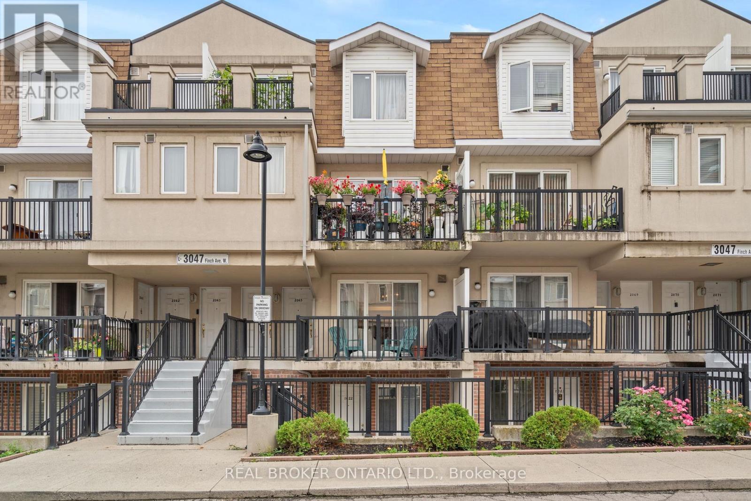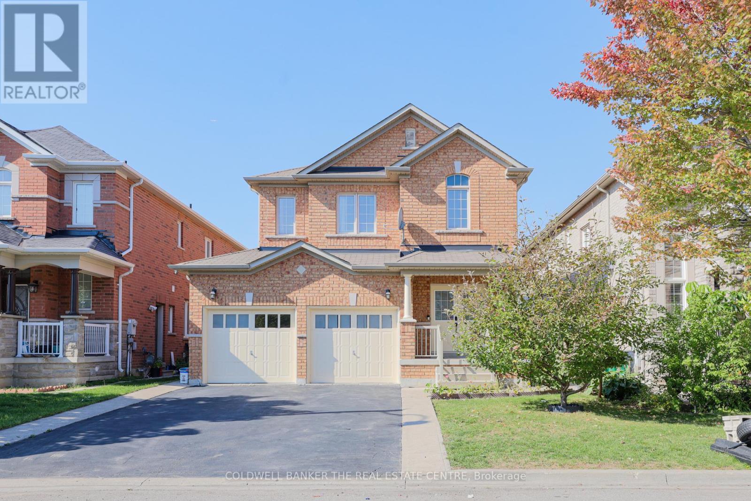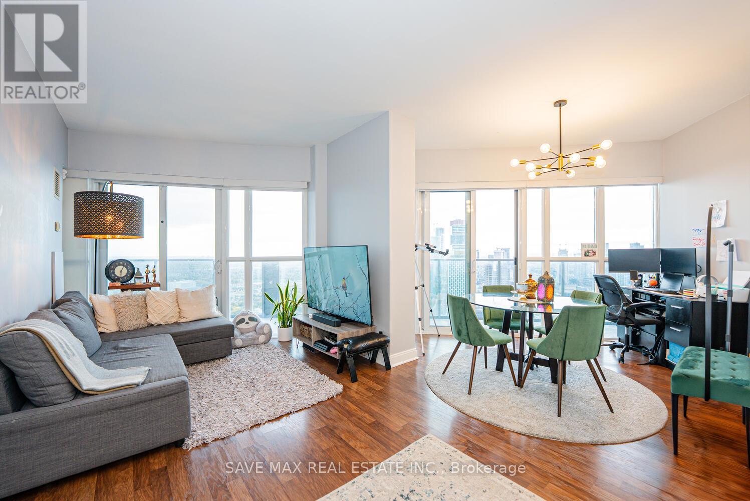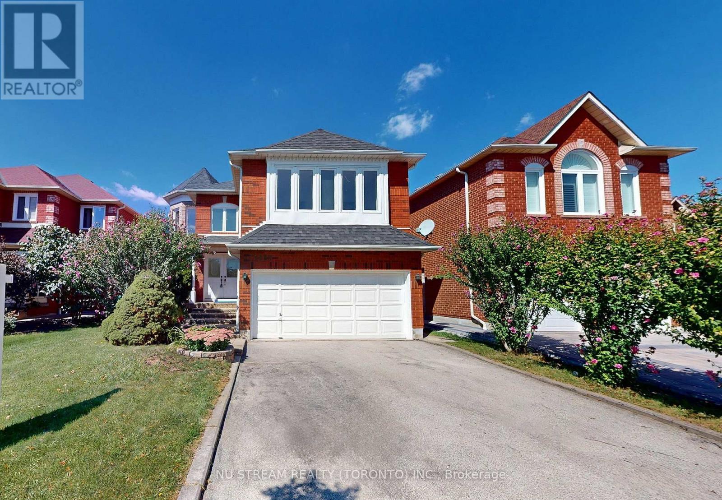5322 Windermere Drive
Burlington, Ontario
Welcome to this beautifully renovated three-level side-split, nestled in a quiet, family-friendly neighbourhood. Thoughtfully updated and move-in ready, this home perfectly blends modern style with functional living ideal for families or investors.The open-concept main floor, fully renovated in 2024, features sleek new flooring, contemporary doors, and a seamless walk-out to the backyard perfect for entertaining. The stunning kitchen is equipped with stainless steel appliances, elegant porcelain countertops, and a state-of-the-art invisible cooktop, offering both style and efficiency for todays modern chef.Upstairs, you'll find three spacious bedrooms and a renovated 4-piece main bath. The lower level includes a fully self-contained studio apartment with its own private entrance, full kitchen, bathroom, and in-suite laundry ideal for rental income, extended family, or guests.Step outside to your private backyard retreat, complete with a fully fenced yard, large patio, on-ground pool, garden sheds, and landscaped grounds perfect for summer enjoyment and outdoor living.With a wide driveway offering ample parking and a location just minutes from top-rated schools, parks, public transit, major highways, and all essential amenities, this stylish home truly has it all. Don't miss your opportunity to make it yours! (id:50886)
New Era Real Estate
505 - 77 City Centre Drive W
Mississauga, Ontario
Beautifully maintained, professional office space available for sublease in a prime location. This space is ideal for businesses seeking a prestigious address, convenient access, and a comfortable, client-friendly environment. The office is well-suited for professionals such as attorneys, consultants, financial advisors, or any organization that values both functionality and image. Key features include modern interiors, natural lighting, high-speed internet availability, and shared amenities, all within a well-managed building. Surrounded by local dining, transit, and business services, this location offers everything you need to support and impress your clients and team. A perfect opportunity for businesses looking to establish or expand in a desirable, central area without the long-term commitment of a traditional lease. (id:50886)
Century 21 Leading Edge Realty Inc.
104 - 722 Marlee Avenue
Toronto, Ontario
Welcome to Marla on the Park - a brand-new boutique condominium offering an exclusive living experience with just 28 units across four stylish floors. With serene Wenderly Park beside you, this exceptional residence combines the best of urban convenience and peaceful neighbourhood charm. Ideally located just minutes from Glencairn Subway Station, The Allen, Highway 401, and Yorkdale Mall, Marla on the Park places you close to everything while nestled in a mature, residential community giving you city living without the downtown rush.This thoughtfully designed 2-bedroom, 2-bathroom suite features soaring 10-foot smooth ceilings, a fully integrated European kitchen with a rare gas cooktop, stacked washer and dryer, and a private balcony with a gas BBQ hookup perfect for entertaining or relaxing in comfort. Experience contemporary urban living at its finest, and discover the ease, comfort, and charm of boutique condominium life at Marla on the Park. (id:50886)
Eleven Eleven Real Estate Services Inc.
301 - 722 Marlee Avenue
Toronto, Ontario
Welcome to Marla on the Park - a brand-new boutique condominium offering an exclusive living experience with just 28 units across four stylish floors. With serene Wenderly Park beside you, this exceptional residence combines the best of urban convenience and peaceful neighbourhood charm. Ideally located just minutes from Glencairn Subway Station, The Allen, Highway 401, and Yorkdale Mall, Marla on the Park places you close to everything while nestled in a mature, residential community - giving you city living without the downtown rush. This thoughtfully designed 2-bedroom, 2-bathroom suite features soaring 10-foot smooth ceilings, a fully integrated European kitchen with a rare gas cooktop, stacked washer and dryer, and a private balcony with a gas BBQ hookup perfect for entertaining or relaxing in comfort. Experience contemporary urban living at its finest, and discover the ease, comfort, and charm of boutique condominium life at Marla on the Park. (id:50886)
Eleven Eleven Real Estate Services Inc.
2 - 2879 Lake Shore Boulevard W
Toronto, Ontario
Renovated 2-Bedroom Apartment with Style. Bright, open-concept living and kitchen area featuring sleek stainless steel appliances & ample storage. Nestled in the heart of Mimico, one of Toronto's most desirable neighbourhoods. Steps to trendy cafés, gym, great food, Humber College, TTC, GO Station, and scenic parks with Lake Ontario just 2 minutes away. (id:50886)
Royal LePage Terrequity Realty
1103 - 2155 Burnhamthorpe Road W
Mississauga, Ontario
Welcome to this recently painted and vacant corner unit at Eagle Ridge Condominium complex in the heart of Erin Mills. Panoramic view of downtown Mississauga close to library, public transit, banks, grocery stores. Security guard services 24/7 gated community. Recreation Centre, Amenities too many to list. All Appliances (As is Condition) included. Fridge, Stove, Clothes washer, Clothes Dryer. (id:50886)
RE/MAX President Realty
102 - 225 Sherway Gardens Road
Toronto, Ontario
Bright & Stylish Ground Floor Condo with Direct Access! Step into this beautifully bright, open-concept ground floor unit at the sought-after One Sherway. Enjoy the ease of direct access- no elevators needed! Ideal for pet owners or those looking to enjoy your own outdoor terrace, overlooking the parkette. High 9 ft ceilings, freshly painted, updated kitchen cabinets, ceiling light fixtures, great sized den for the home office setup. The bedroom features an extra built-in custom closet! 1 Parking on the first level. The perfect blend of style and convenience, offering effortless living with all the luxury amenities One Sherway is known for Gym, Pool, Billiard, Virtual Golf, Sauna, Theatre, and more. Perfect for down-sizers, first-time buyers, or anyone who values comfort without compromise. Sherway Gardens and TTC access to Kipling Subway at your doorstep! ****Check out the Multimedia Link to watch Walk-through Tour!**** (id:50886)
Royal LePage Real Estate Associates
422 - 5317 Upper Middle Road
Burlington, Ontario
Experience true penthouse luxury at the Haven building in Burlington's coveted Orchard community! This Spectacular 1-bedroom plus den, 2-bathroom suite redefines condo living with 1,209 sq ft of sun-drenched space soaring 10-foot ceilings that must be seen to be appreciated. Originally a two-bedroom plan, this unit has been brilliantly redesigned to create a massive, open-concept living room perfect for entertaining or enjoying the airy, light-filled ambiance. The updated chef's kitchen is the heart of the home, featuring gleaming quartz countertops, a large island, and premium stainless steel appliances. Unwind in your private primary retreat with a large walk-in closet and a spa-like ensuite bath. The versatile den makes an ideal home office or guest space. Enjoy morning coffee on your private balcony and the incredible convenience of a storage locker located on the same floor. The Haven offers an unbeatable lifestyle. Head up to the spectacular rooftop terrace with BBQs, a putting green, and panoramic views of the escarpment. The building also includes a gym, a party room, and an energy-efficient geothermal heating and cooling system for low-cost, year-round comfort. (id:50886)
RE/MAX Escarpment Realty Inc.
2066 - 3047 Finch Avenue W
Toronto, Ontario
Welcome to this beautifully maintained 2+1 bedroom stacked condo townhouse in the heart of Toronto, offering a rare find with two dedicated parking spaces. This home blends modern living with everyday convenience. Inside, you'll find a spacious and functional layout featuring two generous bedrooms and a versatile den - perfect for a home office or extra living space. The kitchen boasts brand new stainless steel appliances and rich hardwood floors throughout add warmth and style. Freshly painted and filled with natural light, the entire space feels bright, open, and move-in ready. Ideally located close to shopping centres, restaurants, parks, schools, and public transit, this home offers unbeatable access to everything you need. Perfect for first-time buyers, small families, or down-sizers who don't want to compromise on space or comfort. Don't miss your opportunity to own this amazing home at an unbeatable price and amazing location! (id:50886)
Real Broker Ontario Ltd.
24 Mellowood Avenue
Brampton, Ontario
Discover your next home and investment opportunity in one exceptional, fully renovated detached residence. Located in a sought-after neighbourhood, this home masterfully combines elegant, modern style with practical and versatile living spaces.Upon entering, large windows draw in abundant natural light, illuminating an open and inviting interior. The spacious main floor is thoughtfully designed with distinct family and living rooms, providing ample space for both relaxing and entertaining. The gourmet kitchen is a chefs dream, featuring modern appliances, high-end finishes, and plenty of storage.This home offers plenty of room for a growing family with Four generously sized bedrooms Two and a half tastefully updated bathrooms. A versatile bonus room on the main floor, currently set up as a salon. This flexible space is perfect for a home office or creative studio and is ready to adapt to your specific needs. Outside, the property provides even more value: A double-car garage and a large driveway offer generous parking for residents and guests. A private, fully fenced backyard creates a safe and secure space for children, pets, and outdoor gatherings. What truly sets this home apart is the fully finished, self-contained basement suite with its own separate entrance. Complete with a full kitchen, three bedrooms, and a washroom, this suite offers an excellent opportunity for rental income or a multi-generational living arrangement.This property is more than just a home; it's a lifestyle opportunity that provides the financial benefits of a separate basement apartment with the added versatility of a bonus space. Don't miss your chance to own this blend of comfort, style and practicality. (id:50886)
Coldwell Banker The Real Estate Centre
4903 - 60 Absolute Avenue
Mississauga, Ontario
A unique opportunity to own this unique Condo Floor Plan with Breath-taking Views in Mississauga's Famous Absolute Tower. This suite offers 985sqft of living space plus 280sqft of 270degrees wrap-around balcony. With views of Lake Ontario & Downtown Toronto. This unit offers 9ft ceiling and floor to ceiling windows. With 4 sliding door access to the balcony. No unit above (Residential Lounge on 50th Floor), which means peaceful living. Premium Parking (right in-front of the entrance). 24x7 Double Security. With over 30,000sqft of Upscale amenities that includes: indoor & outdoor Pool, Sauna, Library, Gym, Basketball Court, Running Track, Theatre, Kids Play Area, and MUCH MORE !! Across From Square 1 mall and footsteps to Up-coming LRT. New Light Fixtures (2025), Paint (2025), Window Blinds (2024), Laundry (2025). A PERFECT CONDO TO LIVE IN!! (id:50886)
Save Max Real Estate Inc.
1337 Daniel Creek Road
Mississauga, Ontario
Gorgeous, Charming home backing onto River Valley backyard privacy on 40 x 120 ft lot with Walkout Basement, nestled In The Core Of Mississauga. 4 Massive Bedrooms w/3 full ensuite baths on 2nd floor (Primary ensuite with both soaking tub & separate shower and bright, spacious skylight)! Well-designed and Very Functional Layout W/ Pot Lights On Main floor, w/ Extra Office Room Conveniently & laundry w/garage access, large family room open to the kitchen/breakfast area with central island, Family room is open to above, airy and open Concept W/ A double stunning, bright skylight fulfills with natural light! From the kitchen, walk out to the huge balcony in Tranquil Backyard. Finished walk-out Basement with large home theater with Pot Lights throughout, a Japanese-style tatami sitting area, and one bedroom with an ensuite W/4 piece bath, oversized storage room, and cold room! The backyard backs onto a natural preserve with a ravine and forest view, offering privacy with no rear neighbors. Located on a quiet street in a highly sought-after location. Walk to schools, park, bus, and shopping! The floor plan is available online(Attachments). **EXTRAS** All Existing Light Fixtures, Window Coverings, Fridges, Dishwasher, Washer/Dryer, Stove, A/C, Furnace. Easy Access To Hwy 401/403/407, And Heartland Center. Steps To Credit River & Trails (id:50886)
Nu Stream Realty (Toronto) Inc.

