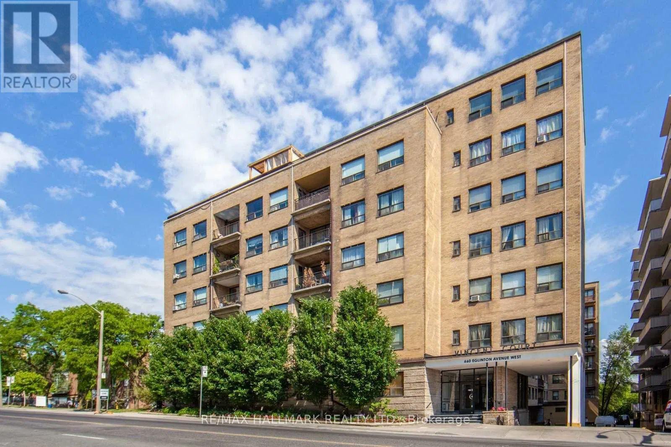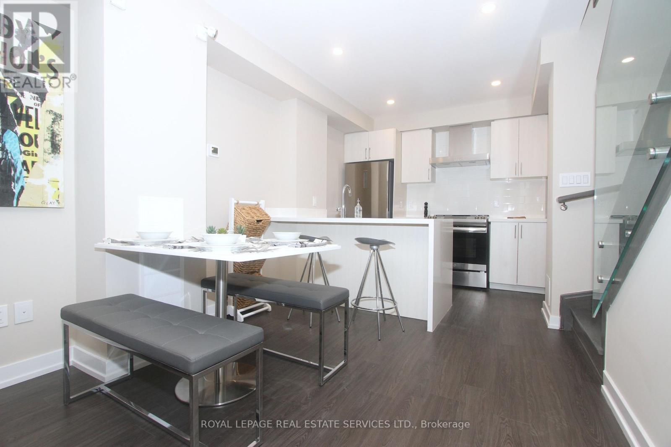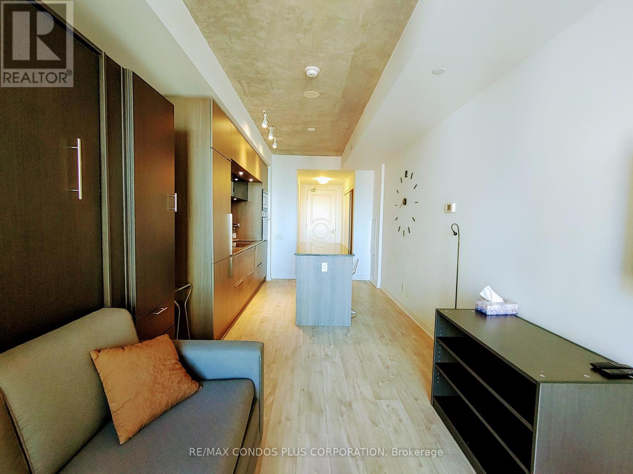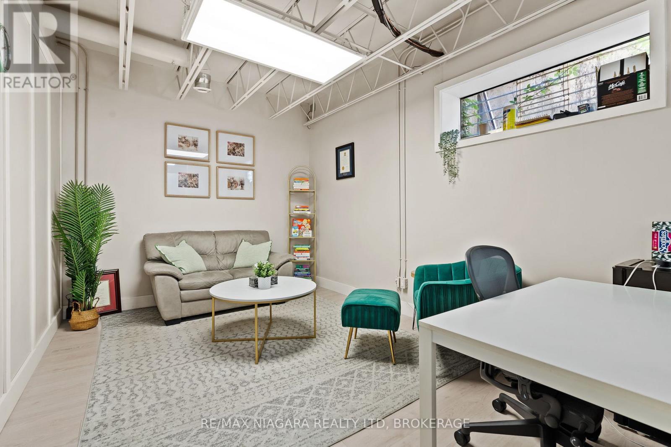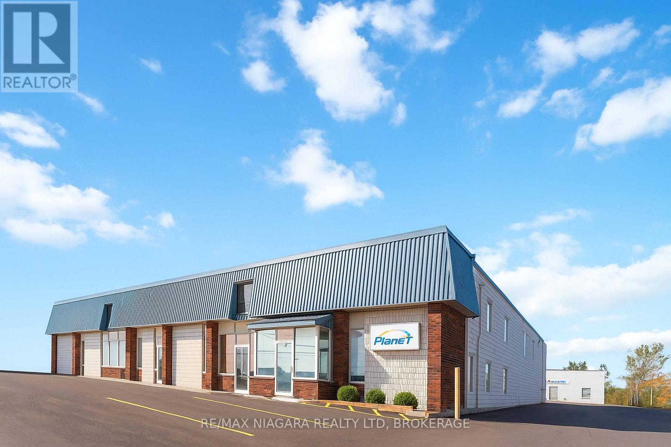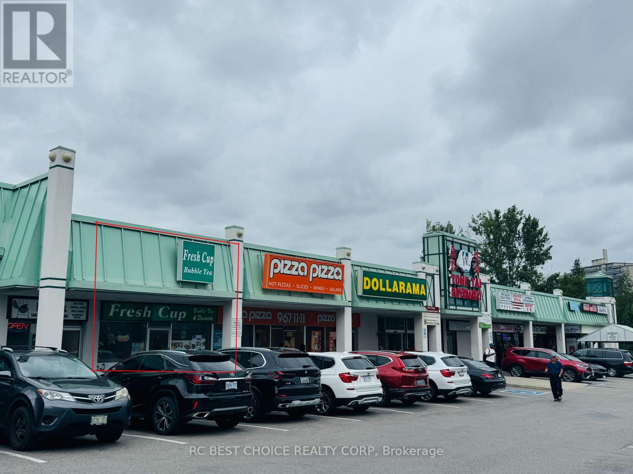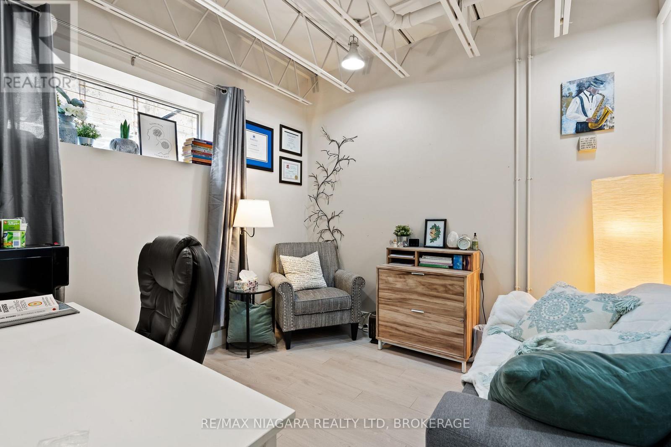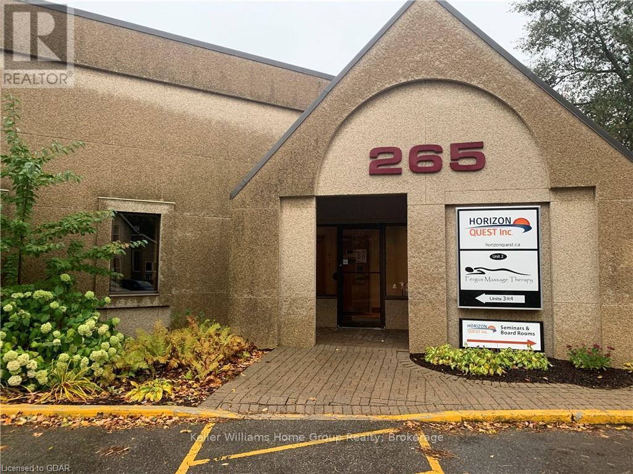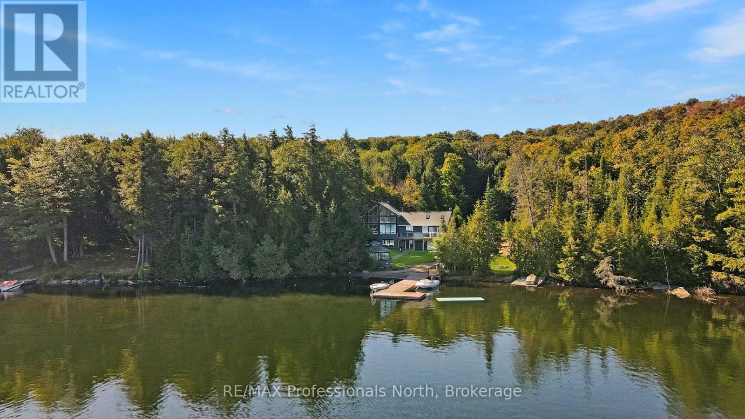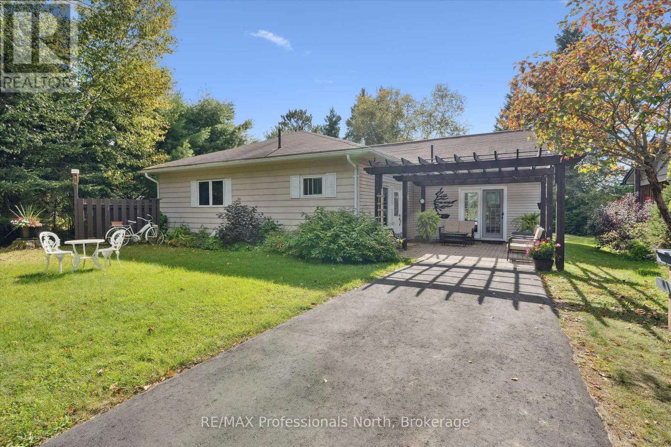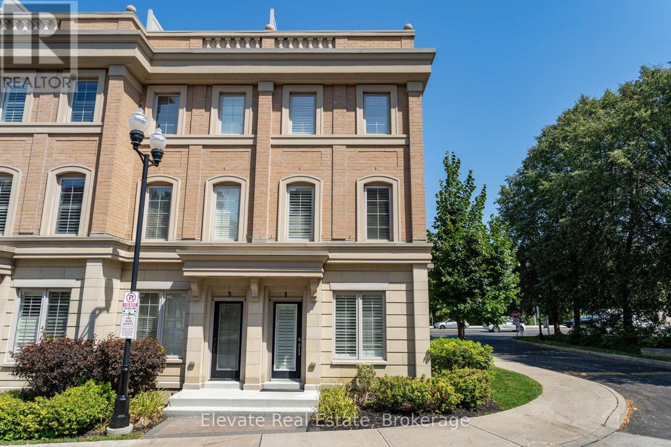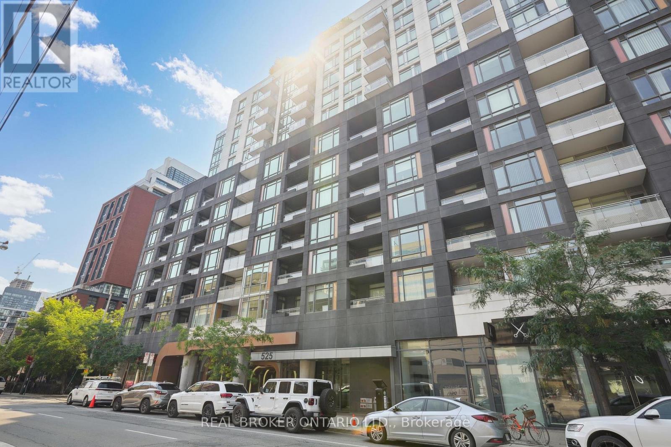408 - 660 Eglinton Avenue W
Toronto, Ontario
Welcome to 660 Eglinton Ave W #408, a beautifully renovated 1-bedroom, 1-bath suite in a sought-after Forest Hill co-ownership building. This bright and spacious unit offers modern finishes throughout, featuring a stylish eat-in kitchen, dedicated workspace nook, and a private balcony perfect for morning coffee or evening relaxation. Enjoy the convenience of parking and a locker, plus ample in-suite storage. Residents have access to a large common terrace with BBQs, ideal for entertaining outdoors. Steps to TTC, the upcoming LRT, shops, cafés, dining, and the Beltline Trailyoull love the unmatched lifestyle this location offers. Exceptional value in one of Torontos most prestigious neighbourhoods! (id:50886)
RE/MAX Hallmark Realty Ltd.
284 Bleecker Street
Toronto, Ontario
Live in the heart of the city without compromising space or style. This beautifully designed three-storey townhouse offers a thoughtful layout and modern finishes throughout. The main floor features a bright, open kitchen with quartz countertops, stainless steel appliances, a breakfast bar, and a full pantry. Upstairs, the second floor is dedicated to your primary suite, your own private sanctuary with a large walk-in closet, a 4-piece bath and the convenience of in-suite laundry. The third floor offers two more bedrooms and a 3-piece bath, great for kids, guests, or a work-from-home setup. Bonus: Enjoy access to the top-tier amenities at 561 Sherbourne, adding even more value to your everyday living. As a resident, youll also enjoy full access to the luxury amenities at 561 Sherbourne, including fitness, entertainment, and lifestyle spaces designed to make city living even better. Steps to transit and minutes to the DVP and Gardiner. One Month FREE Rent. Parking available through Unit Park at Medallion Corporation rates. Tenant pays all utilities. (id:50886)
Royal LePage Real Estate Services Ltd.
2010 - 88 Blue Jays Way
Toronto, Ontario
Welcome To The Iconic Bisha Residences A Prestigious Address In The Heart Of Vibrant King West. This Fully Furnished, Elegantly Designed Bachelor Suite Showcases 9-Foot Ceilings, Engineered Hardwood Floors, A Luxurious Marble Bathroom, And A Modern Kitchen With Quartz Countertops And Granite Backsplash. Step Out Onto Your Large Open Balcony And Take In Clear, Unobstructed 20th-Floor Views Of The City Skyline. Experience World-Class Amenities Including A Rooftop Infinity Pool, Fully Equipped Gym, 24-Hour Concierge, And A Renowned On-Site Restaurant. Sophisticated Urban Living At Its Absolute Finest. Additional $100 for Internet and Cable. (id:50886)
RE/MAX Condos Plus Corporation
B3w - 1440 Pelham Street
Pelham, Ontario
Office space available in Premium High Traffic location in Downtown Fonthill. Rent is all Inclusive No Additional Fees other than landline if required. With Plenty of Downtown Foot Traffic this location is perfect for Personal Wellness Businesses such as Estheticians, Brows/Lashes, Makeup Artists, Barbers, Diet/Nutritional Counselling, RMTs, Chiropractors, Naturopaths. Quiet atmosphere perfect for Accountants, Lawyers, Mortgage Broker, Insurance Broker or General Office. All utilities, Wifi and common area maintenance included. 24/7 secure access. Be your own boss and have freedom to control and run your own business. Benefits of a modern professional environment allows you to operate within your own unique space but have the ability to grow your business organically by sharing a destination with complimenting businesses. Over 30 Parking Spaces available for your clients and direct street access from Pelham Street. Unit is approx 165 square feet (11.0 ft x 15 ft) plus 100 square feet of shared space including, bathroom and waiting area (id:50886)
RE/MAX Niagara Realty Ltd
155 - 157 Cushman Road
St. Catharines, Ontario
For Lease Stand-Alone Industrial Building This versatile stand-alone industrial building, situated within an established industrial complex, provides excellent functionality for a wide variety of uses. The property offers two overhead drive-in doors, a spacious warehouse with high ceilings, and a dedicated office section designed for efficiency and comfort. The office layout includes a welcoming reception area, private offices, two bathrooms, and a staff kitchen/breakroom creating a professional environment alongside warehouse operations. Outside, the site features ample on-site parking and generous yard space, ideal for storage or truck maneuverability. Secure access and convenient connectivity to major routes further enhance the property's appeal. The building is fully equipped with 3-phase, 200-amp electrical service, HVAC ROOF TOP UNIT and additional warehouse systems including a radiant tube heating, and unit heat ensuring year-round comfort and functionality. A minimum three-year lease is required, making this a rare opportunity to secure a well-maintained industrial property that combines functional office space, modern utilities, and extensive yard and parking capacity. (id:50886)
RE/MAX Niagara Realty Ltd
3046 Don Mills Road
Toronto, Ontario
Great opportunity to own a business in the high-trafc Peanut Plaza, with ample parking and excellent visibility. Besides Hwy 404 and Sheppard Ave E and conveniently located next to Pizza Pizza and surrounded by numerous condo and apartment buildings, and schools ensuring a steady fow of customers. Long-term lease. Currently serving bubble tea and cold drinks, the space is fexible and can be easily converted to accommodate a variety of food and beverage concepts. Brand Change Allowed. Perfect for bubble tea brands looking to expand with a new location. Whether you choose to continue with the current successful operation or rebrand to your own concept, this turn-key opportunity offers low overhead, steady sales, and outstanding growth potential. (id:50886)
Rc Best Choice Realty Corp
B4w - 1440 Pelham Street
Pelham, Ontario
Office space available in Premium High Traffic location in Downtown Fonthill. Rent is all Inclusive No Additional Fees other than landline if required. With Plenty of Downtown Foot Traffic this location is perfect for Personal Wellness Businesses such as Estheticians, Brows/Lashes, Makeup Artists, Barbers, Diet/Nutritional Counselling, RMTs, Chiropractors, Naturopaths. Quiet atmosphere perfect for Accountants, Lawyers, Mortgage Broker, Insurance Broker or General Office. All utilities, Wifi and common area maintenance included. 24/7 secure access. Be your own boss and have freedom to control and run your own business. Benefits of a modern professional environment allows you to operate within your own unique space but have the ability to grow your business organically by sharing a destination with complimenting businesses. Over 30 Parking Spaces available for your clients and direct street access from Pelham Street. Unit is approx 110 square feet (10.5 ft x 10.5 ft) plus 100 square feet of shared space including, bathroom and waiting area (id:50886)
RE/MAX Niagara Realty Ltd
E - 265 Bridge Street
Centre Wellington, Ontario
Prime Office Space for Lease in Fergus. Fantastic location on Highway 6, just steps from historic downtown Fergus! This is a great opportunity to lease professional office space within a building that offers shared resources and a welcoming community of service professionals. Enjoy ample parking, convenient access to the main entrance, and share amenities including a boardroom, bathroom and reception area. The all-inclusive rate covers heat, hydro and water, making this a hassle-free option for your business. Call today to arrange a private viewing! (id:50886)
Keller Williams Home Group Realty
1645 Allen Lake Drive
Dysart Et Al, Ontario
Private 4-Bedroom Cottage Retreat with Loft, Waterfront & Heated Garage! Welcome to your dream cottage escape- a stunning, fully-equipped 4-bedroom getaway offering the perfect blend of rustic charm and comfort. Nestled on a private, gradual sloping lot with clean, deep water and a sandy beach area, this property is ideal for swimming, boating, and creating lifelong memories. Inside, you'll find three spacious levels of living space, including a cozy loft area, perfect for reading, relaxing, or extra guest space. The bright, open-concept living room features large windows that flood the space with natural light and a beautiful stone fireplace to gather around on cool evenings. Enjoy indoor-outdoor living in the expansive sunroom, perfect for dining or relaxing while surrounded by nature. The fully finished basement offers a large recreation room complete with a pool table and wet bar - an entertainers dream! =Bonus features include a massive 32 x 32 heated garage with loft space above, ideal for storage, a workshop, or a place to park your toys! Whether you're seeking a peaceful family retreat or a year-round home/cottage, this property checks all the boxes! (id:50886)
RE/MAX Professionals North
166 Lakeview Avenue
Kearney, Ontario
Enjoy waterfront living in this large bungalow on Hassard Lake in Kearney on a paved, year round road very close to the town of Kearney. There are 4 comfortable bedrooms. The Primary is over-sized with a sitting area and ensuite bathroom. The living, dining and kitchen areas are comfortable for family and friends to gather and in the winter, warm up at the wood burning fireplace. This area opens up to a large deck and views to the spectacular waterfront. Off of the kitchen is a fun games-room or second dining room for the big crowds. The lot is level so no concerns about walking steps tow the waterfront. The lot is large and has a paved driveway and a large 2-car garage which is detached from the house has a metal roof. (The garage has been pre-wired for electricity.) The well is a sand-point with sediment filter. You will find the laundry and large workshop are in the unfinished basement. This property is turn-key and includes all furniture and appliances as well as the items in the garage. The sump pump has a battery back-up. There is a 200 amp electrical service and heat is by the propane gas stove in the kitchen with electric baseboard heaters as secondary heat. The waterfront features hard-packed sand and shallow water which progressively gets deeper so that you can dock your boat easily. Updates: electrical and plumbing 2003, heating 2018, shingle roof 2014. (id:50886)
RE/MAX Professionals North
1 - 1 Hargrave Lane
Toronto, Ontario
Elegant Townhome in Prestigious Lawrence Park-Discover this stunning English Georgian style townhouse in the highly desirable Lawrence Park neighbourhood. One of the largest units in the complex, this 3+Den, 3-bath home combines timeless charm with modern luxury. Step into a sun-filled, open-concept living space featuring soaring 9' ceilings, a gourmet kitchen with premium finishes, and a marble backsplash. The home is designed with upgraded layouts, featuring ensuite baths with glass showers and marble finishes, and custom walk-in closets. Entertain effortlessly on the expansive rooftop terrace with BBQ gas line, surrounded by treetop views. The den provides the perfect workspace, while the lower level boasts soaring 14' ceilings, flexible living space, and direct access to two parking spots. Located steps from TTC with direct bus service to Yonge & Lawrence subway, this home is also close to Sunnybrook Hospital, the Granite Club, and Toronto's finest schools, including Blythwood Elementary, York Mills C.I., and top private schools such as Crescent and Toronto French. (id:50886)
Elevate Real Estate
215 - 525 Adelaide Street W
Toronto, Ontario
Live your best life in the heart of King West. The Musee offers luxurious amenities in one of the most vibrant areas of the city. This bright corner unit has 3 spacious bedrooms appointed with modern finishes and ample storage. The den has been converted to a walk-in closet directly across from the primary suite. The functional kitchen is complete with full sized appliances & quartz countertops. Walk out to your private balcony from the open concept living area. Enjoy 5-Star amenities with 24-hour concierge, outdoor pool and hot tub, gym, rooftop terrace with BBQ's and pizza oven, 2 party rooms (ground floor and 18th floor), theatre room and 3 guest suites. You'll enjoy Toronto's best dining, clubs and entertainment right at your doorstep. With a perfect walk score of 100, you can get anywhere you need to go by foot. Walk to the Financial District, Billy Bishop Airport & the Harbourfront! Looking for more living space? Easily remove a single wall to create a more spacious floor plan for an excellent 2 bedroom, 2 bath layout. Low maintenance fees, parking and locker included. (id:50886)
Real Broker Ontario Ltd.

