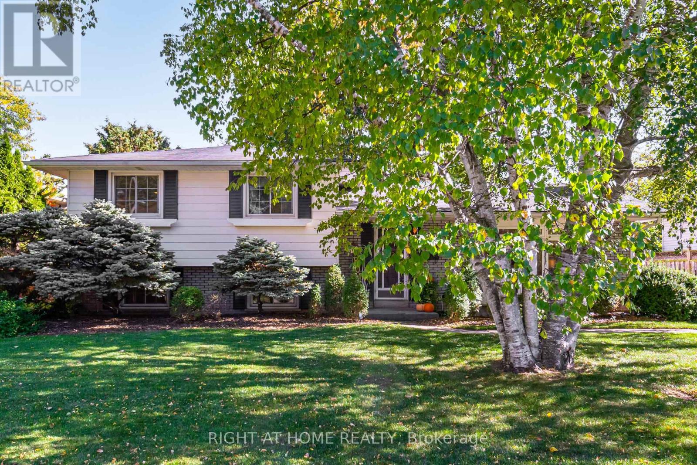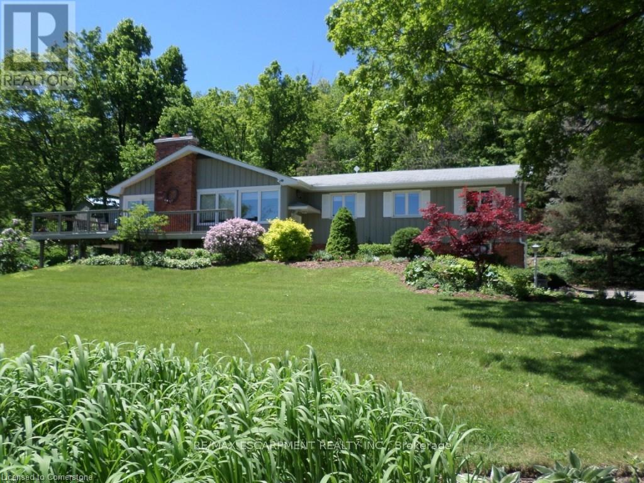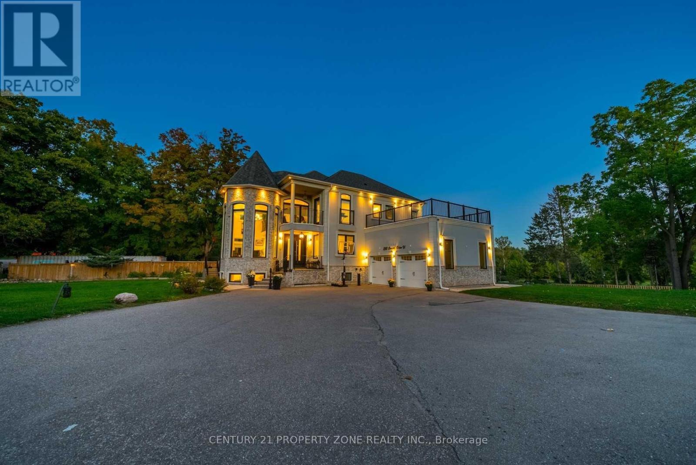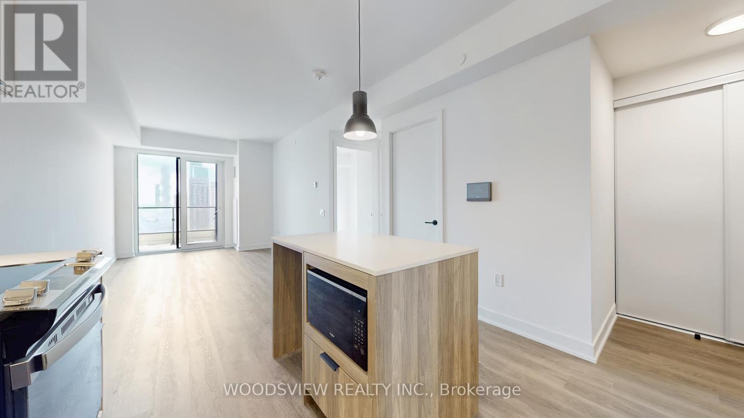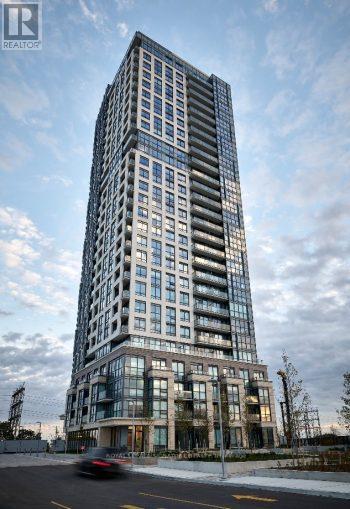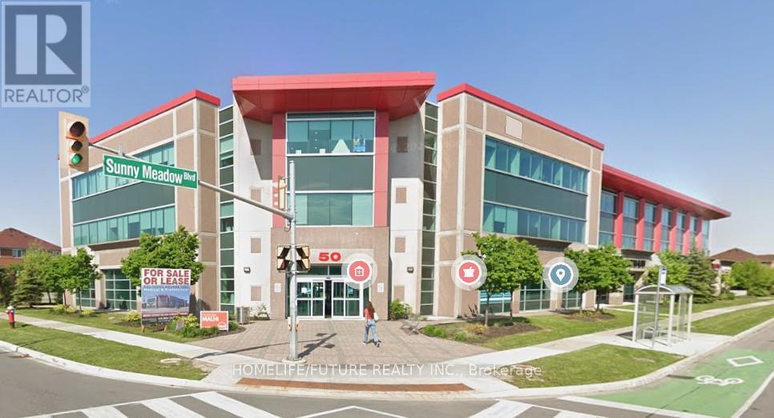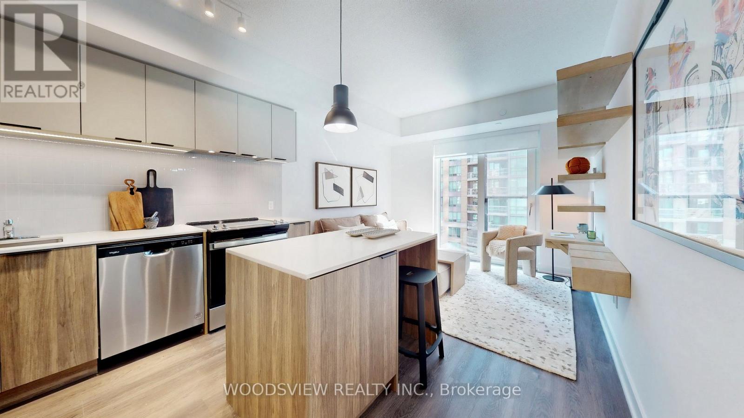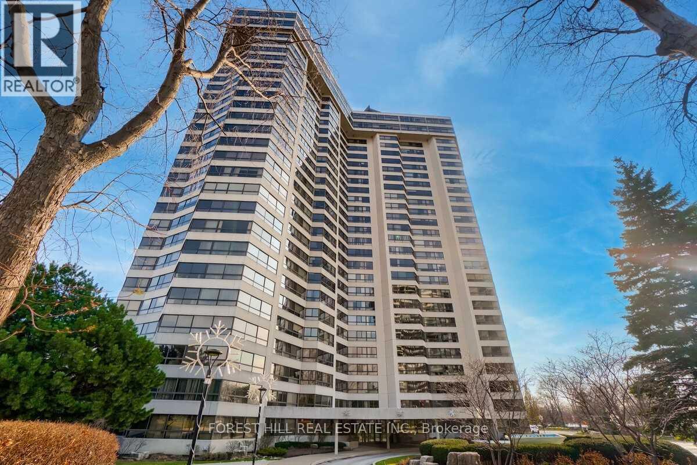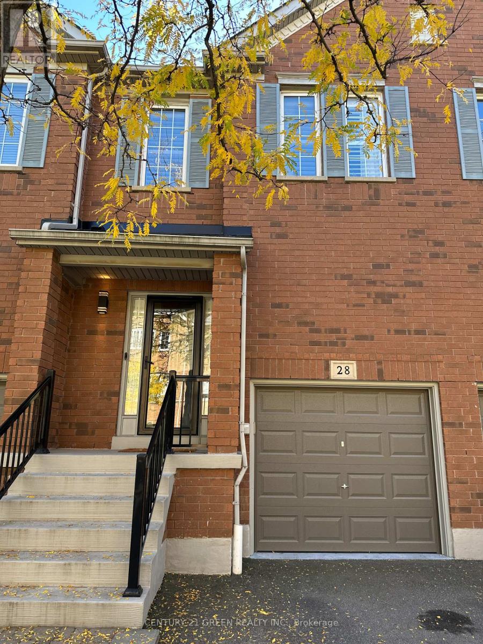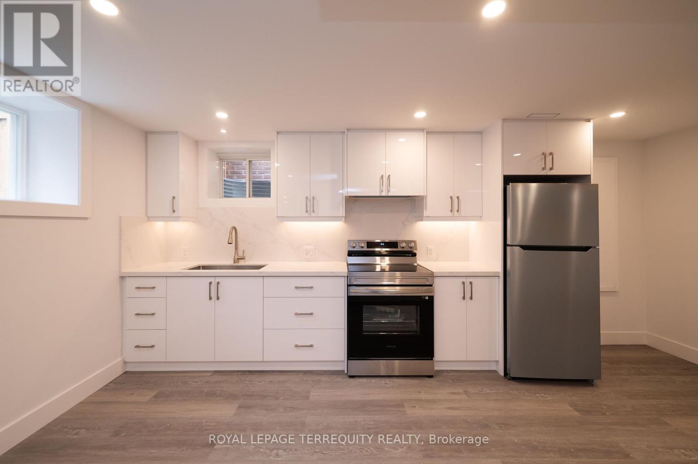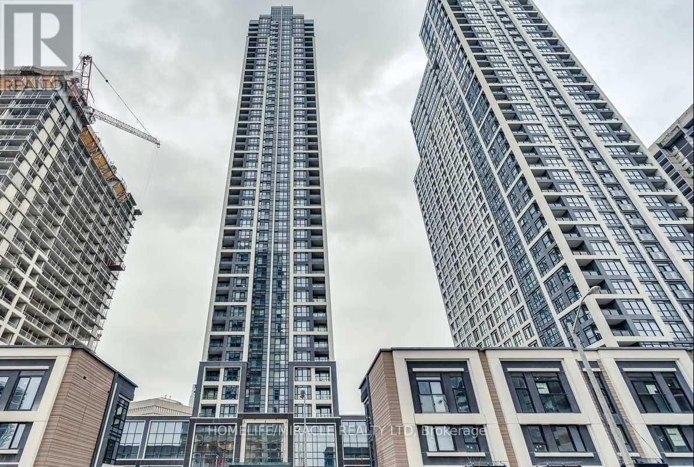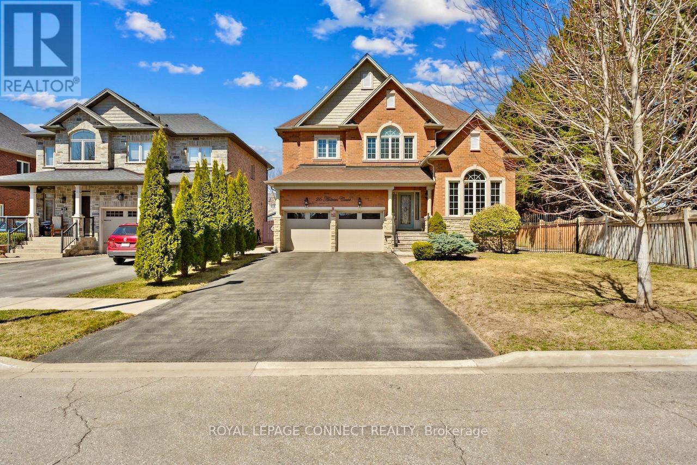5188 Cherryhill Crescent
Burlington, Ontario
WOW WOW WOW Gorgeous Detached 4 Level Sidesplit Home in Sought after Elizabeth Gardens Neighbourhood In South Burlington. Renovated in 2023 Thru-out with High End Designer Finishes. Open Concept Top To Bottom and I Mean Top To Bottom Main Floor Ceiling Raised to 13 feet and Vaulted,Designer Kitchen with 9'8" by 3'4" Centre Island for Entertaining with Upgraded Appliances. Engineered Hardwood Floors Thur-out. Three Spacious Bedrooms on Upper Level with The Main 5 pc Bath to Dead For. Large Open Family Room Plus 4th Bedroom on Lower level Which has a Separate Entrance to the backyard. This is a Must See Home Over 300K spent in Reno's and Upgrades. (id:50886)
Right At Home Realty
5086 Walkers Line
Burlington, Ontario
Nestled along the breathtaking Niagara Escarpment, this property offers over six acres of natural beauty and endless potential, just minutes from city conveniences. Backing onto Mount Nemo and the iconic Bruce Trail, it showcases panoramic views that stretch to the Toronto skyline andLake Ontario. The existing home, with 3 + 1 bedrooms and 3 full baths, offers a solid foundation and timeless charm ready to be reimagined or renovated to suit your personal vision. Large windows and a walkout basement invite natural light and connect seamlessly to the outdoors, where you'll find an in-ground pool surrounded by stamped concrete and plenty of space to entertain or unwind in complete privacy. The double car garage provides practicality, while the 20 30 barn structure offers exciting opportunities for a workshop, studio, or future conversion.Recent updates include a durable metal roof and a newly paved driveway, enhancing the property's function and curb appeal. Geothermal heating and cooling provide energy-efficient comfort year-round. Whether you envision restoring the homes classic character, expanding on its footprint, or building your dream residence from the ground up, this property captures the essence of escarpment living peaceful, scenic, and perfectly positioned. With nature trails at your doorstep and city amenities just moments away, its a rare opportunity to enjoy the best of both worlds: a tranquil country setting with endless room to grow, overlooking some of the most captivating views in southern Ontario. (id:50886)
RE/MAX Escarpment Realty Inc.
2981 Bovaird Drive W
Brampton, Ontario
Beautiful Custom-Built Luxury Home On the border of Brampton and Georgetown. Appx 1 Acre Land Surrounded By Greenery and Credit river With proximity to Georgetown as well as Mount Pleasant go and shopping areas. Almost 5000 sqft of living space with total 7 bedrooms, 2 kitchens and 5 Bathtrooms. Gourmet Kitchen With Custom Cabinetry, Granite Counters, B/I Appliances, B/I Bar & Centre Island. Attached double garage, 2 iron gates for security and extra large driveway to accomodate 10 cars. Your cottage Life With sprawling multilevel lawns, 1 Balcony and a huge terrace accessible from Primary Bedroom overlooking credet river, 1 Balsony accessible from 2nd primary bedroom, 2 Decks on main floor, Fire Pit and Patio in the backyard. Live Cottage Life In The City! (id:50886)
Century 21 Property Zone Realty Inc.
2709 - 185 Enfield Place
Mississauga, Ontario
**1 MONTH FREE RENT PROMO** ($2,561 x 11)/12 = $2,348/month. This is a luxury 1 bed apartment in a brand new apartment building in the heart of Mississauga. Steps from the Mississauga Transit Hub, Cooksville GO, Square One, Celebration Square, Sheridan College and City Hall, with easy access to transit and highways. Amenities include a fitness centre, basketball court, lounge, party room, BBQ areas, and a dog run everything you need for vibrant city living. (id:50886)
Woodsview Realty Inc.
1603 - 20 Thomas Riley Road
Toronto, Ontario
Welcome to this beautiful and functional 1 bedroom plus den suite at The Kip Condo, located at 20 Thomas Riley Road in the heart of Etobicoke. This bright, open-concept unit offers a stylish living space with a modern kitchen featuring granite countertops, a moveable center island, and stainless steel appliances. Enjoy a spacious bedroom, a versatile den perfect for a home office, and a large balcony with an unobstructed views. Just steps to Kipling Subway Station, MiWay, and GO Transit. Minutes to grocery stores, restaurants, Sherway Gardens, and major highways (427, Gardiner, QEW). Amazing building amenities, 24/ Concierge, Theater room, resident lounge including wet bar and many more. (id:50886)
Royal LePage Signature Realty
202 - 50 Sunny Meadow Boulevard
Brampton, Ontario
One Furnished Room Available For Lease In Heart Of Brampton. Including Utilities And Internet.The Sunny Meadows Commercial Centre Is A Unique Office Condominium. The Sunny MeadowsCommercial Centre Strategically Located Across Brampton Civic Hospital Complex And Tall Pines Long-Term Care Facility. Close Proximity To Highways 410, 407, And Downtown Brampton . Not For Tax Professionals. Perfect For Other Professionals, Therapist, And Small Business Owners. (id:50886)
Homelife/future Realty Inc.
2005 - 185 Enfield Place
Mississauga, Ontario
**1 MONTH FREE RENT PROMO** ($2,556 x 11)/12 = $2,343/month. This is a luxury 1 bed apartment in a brand new apartment building in the heart of Mississauga. Steps from the Mississauga Transit Hub, Cooksville GO, Square One, Celebration Square, Sheridan College and City Hall, with easy access to transit and highways. Amenities include a fitness centre, basketball court, lounge, party room, BBQ areas, and a dog run everything you need for vibrant city living. (id:50886)
Woodsview Realty Inc.
905 - 1300 Bloor Street
Mississauga, Ontario
This bright & well-maintained condo has 1+1 beds, 1 bath, den/solarium, in-suite laundry (white front-load washer & dryer), carpet-free floors, crown moulding, and a beautiful skyline view. Comfortable condo living in a desirable location (Dixie & Bloor) in Mississauga. It features an open-concept layout, modern kitchen with stainless steel appliances (fridge, stove, dishwasher, stone countertops), and spacious living area. Perfect for both relaxation & entertaining. Large windows gives lots of natural light, and there's a nook for a den/solarium. Residents enjoy access to building amenities, rooftop pool/deck/hot tub, men's/women's separate gym/saunas, party rooms, concierge service/24-hour security, a convenience store, guest suite, visitor parking, shared BBQ space, underground carwash, and much more! Conveniently located near public transit, GO station, subway, 401, 427, QEW, & 403, Pearson Airport, Costco/Walmart shopping. This unit combines style and convenience for your ideal home. No pets allow. Landlord open to 1-3 year lease. (id:50886)
Forest Hill Real Estate Inc.
28 - 5530 Glen Erin Drive W
Mississauga, Ontario
Rarely Offered, Spacious 3 Bedrooms, 2.5 Bathroom Home, Executive Townhome Backing Onto Forested Area. Let The Forest Sun Warm Your Heart! Let The Forest Breeze Soothe Your Mind! Open The Window, Backs On To Ravine With Private Unobstructed View Of The Woods, In The Forest, Greet The Birds, Rise With The Sugar Maple, Enjoy Breakfast Every Morning With Nature. Well-Kept With Excellent Property Management. Condo Corporation Takes Care Of All Exterior Maintenance, Including The Roof, Windows, Driveway, And Garage Door. Enjoy Nice & Quiet Setting In A Superb Neighbourhood. Make This Your Dream Home Or Investment Opportunity. Custom-Made Modern Kitchen With Island. Good-Sized Bedrooms. Full Ensuite Bath. S/S Appliances, Gas Stove, California Shutters Throughout, Premium Hardwood Floor Throughout, Backsplash, Professionally Built Loft In Garage For Additional Storage, Situated within walking distance to top-rated schools, Thomas Street Middle School, John Fraser And Gonzaga High School. public transit, and scenic walking trails, this home ensures a lifestyle of ease and accessibility. Enjoy the proximity to Erin Mills Town Centre for all your shopping and dining needs. This exceptional townhome combines elegance, comfort, and a prime Steps From Longo's And Other Shops, Ready To Move In. Back Onto Ravine. Rated Elementary & High Schools, Close To All Amenities, Transit, Unique Community Ctr, Library, Pool. (id:50886)
Century 21 Green Realty Inc.
Basement - 296 Sixteen Mile Drive
Oakville, Ontario
Looking for modern comfort and convenience? Look No Further! This newly renovated, legal 1 bedroom basement apartment is located in the beautiful area of Oakville with close proximity to all major amenities and bus routes. This suite features a private entrance, soundproofing between floors, elegant quartz countertops in the kitchen with brand new appliances & in-suite laundry. 1 parking. Did we mention it's all inclusive? You'll want to call this home! (id:50886)
Royal LePage Terrequity Realty
2403 - 7 Mabelle Avenue
Toronto, Ontario
Welcome to Islington Terrace by Tridel ! Upscale 1-bedroom + den condo with a functional layout, granite countertops, and premium built-in appliances. Steps to Islington Subway, GO Transit, and major highways for easy commuting. Walk to shops, cafes, and restaurants along The Kingsway. Enjoy resort-style amenities including an indoor pool, fitness center, yoga & spin rooms, basketball court, sauna, and outdoor terrace. Ideal for first-time buyers or investors seeking modern living in a prime Etobicoke location. (id:50886)
Homelife/miracle Realty Ltd
26 Antrim Court
Caledon, Ontario
2,803SF (4,181SF - Living Space) Move-in Ready. One of 23 exclusively built executive homes on quiet cul-de-sac beside court house and town hall. No.26 directly overlooks cul-de-sac, has a wider lot at rear, and no immediate neighbour on one side. A FEW UNIQUE FEATURES: 2-storey dining room with balcony above (see photos). High Ceilings in Living/ Great Room. French Door walk out to rear patio. Access to basement from garage through mudroom. Open concept basement apartment layout can accommodate 2 bedrooms (each with a window). Accessory unit income can be approx $2500 +/-. Outdoor kitchen with water & hydro.470SF Finished Garage with 11ft ceilings allowing optimal vehicle lift. Double wrought iron gate perfect for boat storage on north side. Extensive hard/ soft landscaping with inground sprinklers and hydro lines including in flower beds. Click Link to review extensive List of Upgrades - This is an Executive Home!!! | Rounded corner drywall, plaster crown mouldings throughout, flat/ smooth ceilings, travertine flooring and showers, 8" baseboards, 2024 Kohler toilets throughout, potlights throughout, 3" maple hardwood on main and upper, laminate in basement. Extensive maple kitchen cabinetry with CUSTOM organizers and a huge pantry, granite counters, crystal light fixtures, Review List of Inclusions below - Yes everything is included! See attached Hood Q Report for neighbourhood amenities including schools (Public, Catholic, Private), Parks and Recreational, Transit, Health and Safety Services. (id:50886)
Royal LePage Connect Realty

