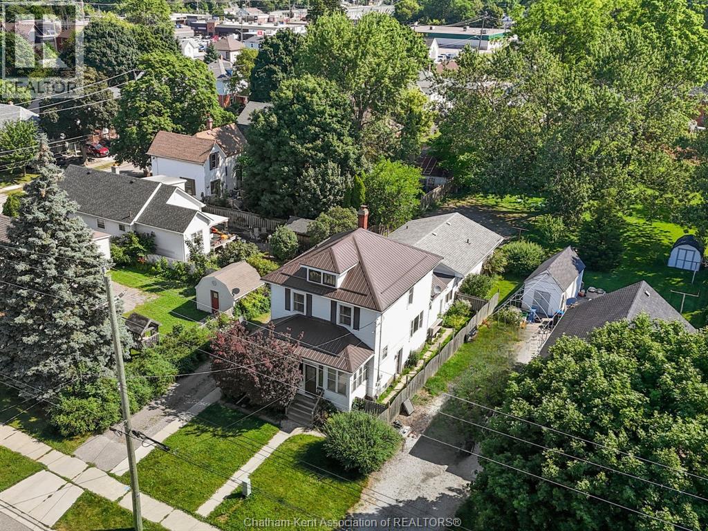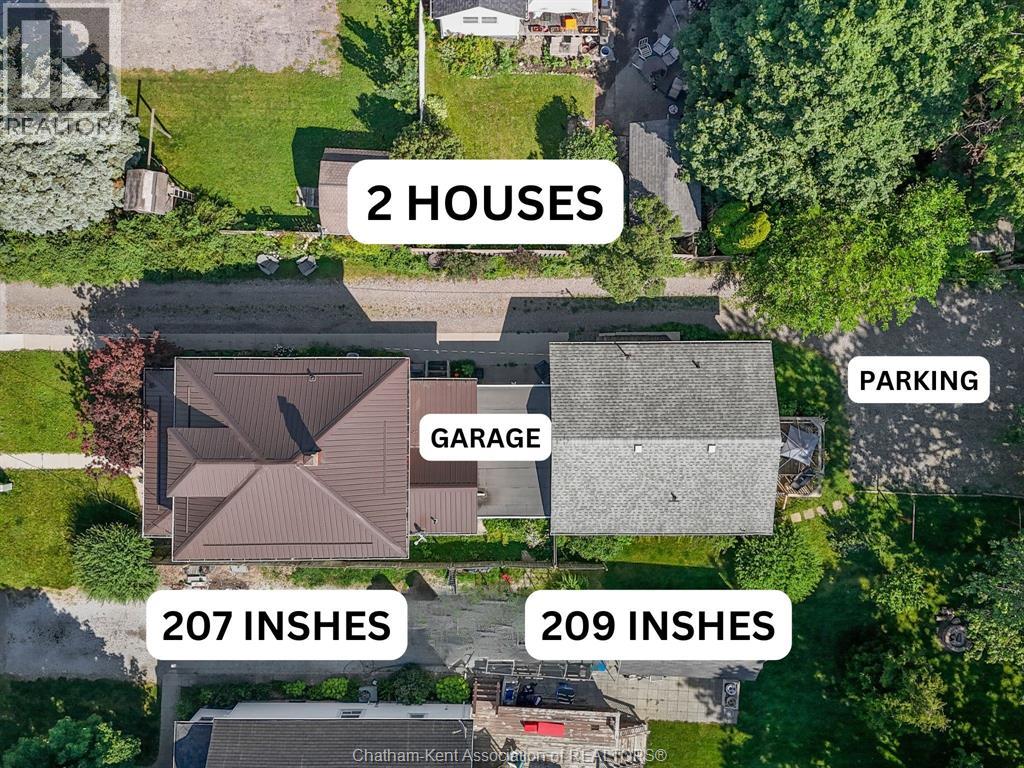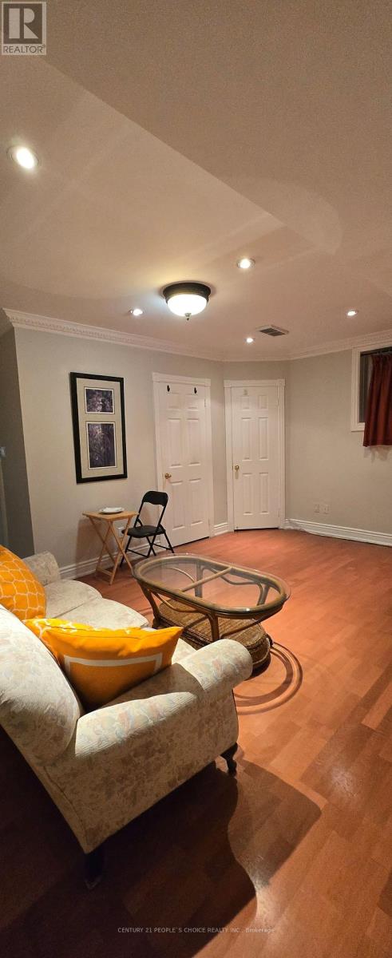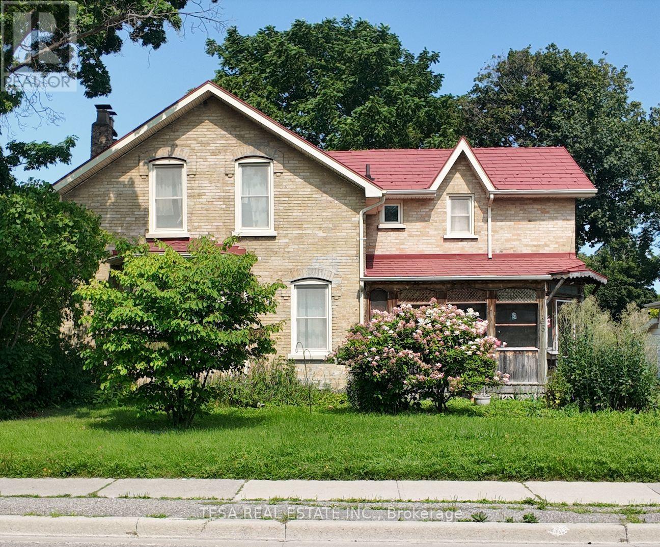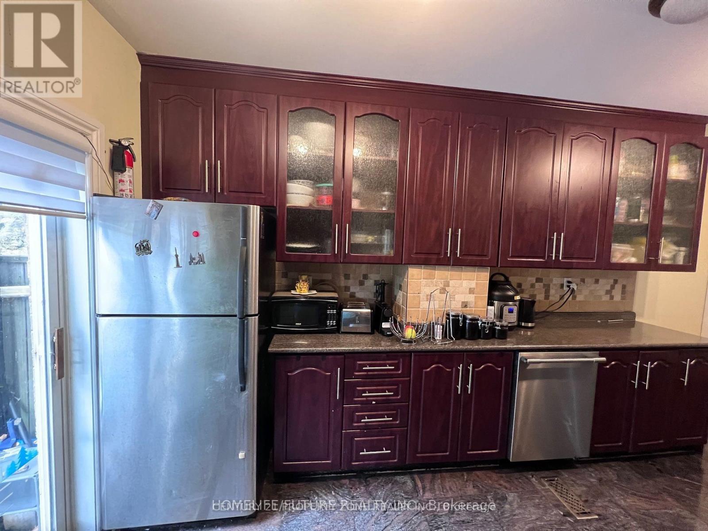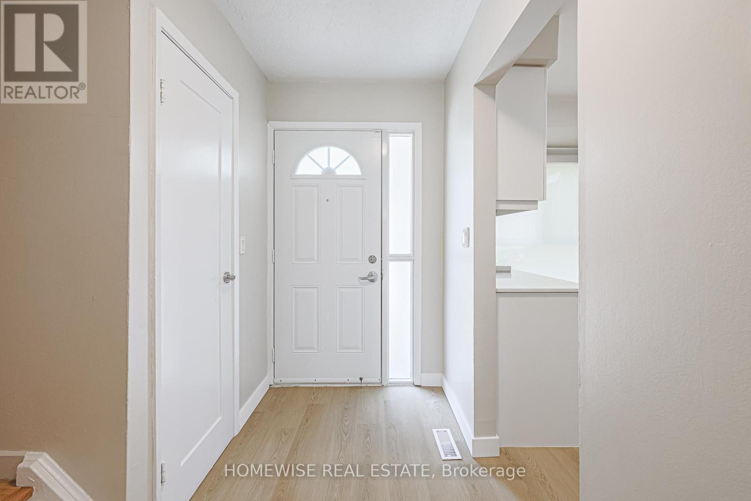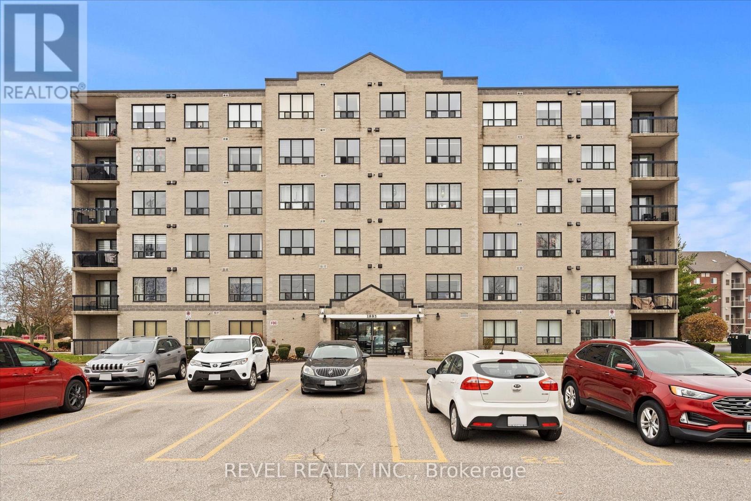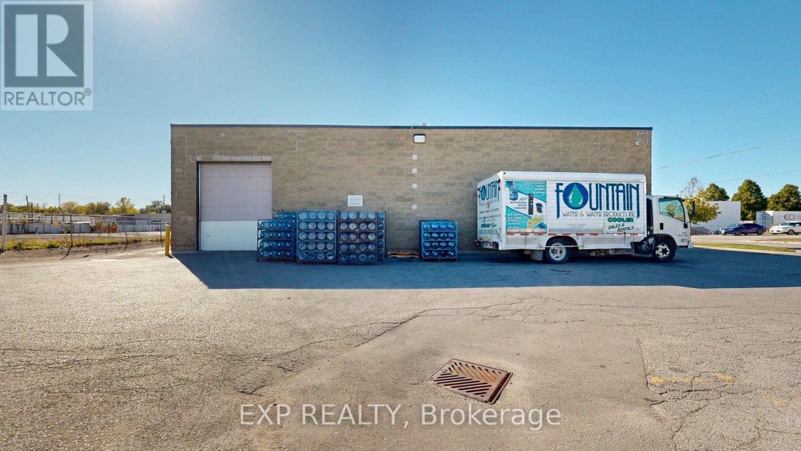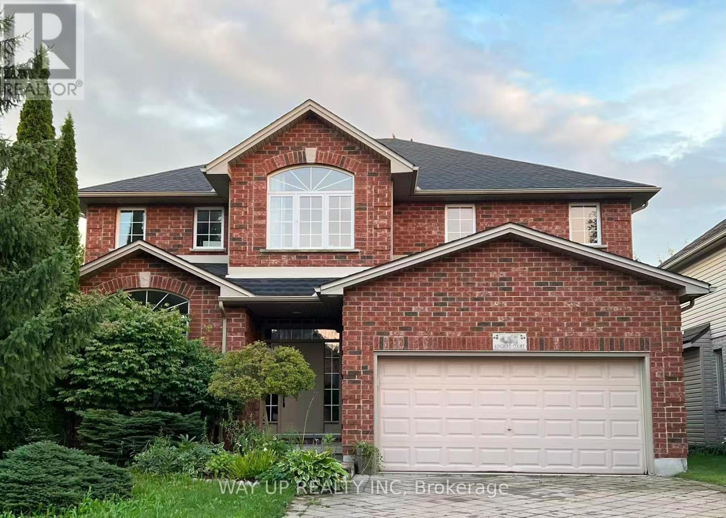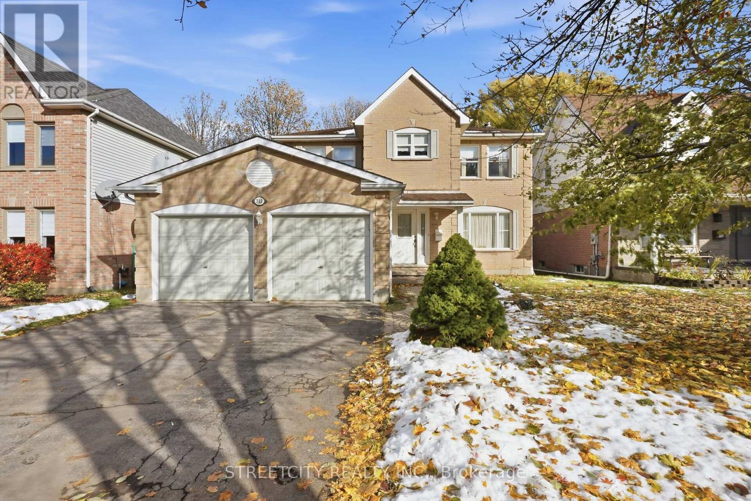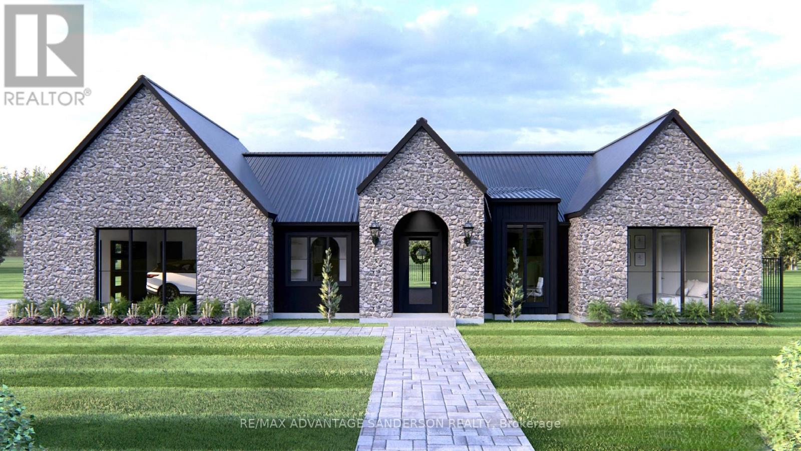207-209 Inshes Avenue
Chatham, Ontario
Discover a rare opportunity to own 2 well-maintained homes on a sprawling 50 x 233 foot lot. The primary residence (207 Inshes) is a 2 storey, 3 bedroom, 2 bathroom home. This home features a front sunroom, new boiler system, a steel roof and so much more. The secondary dwelling (209 Inshes) offers 1 floor living with an open concept Kitchen/Dining/Living room, 2 bedrooms, 1 bathroom, side porch and rear deck with a high efficiency Furnace/AC. Both houses are separately metered and there is an attached garage separating the 2 homes for additional storage. The large lot provides plenty of space for outdoor living, entertaining and extra parking. This property is ideal for investors, multi-generational living, or anyone looking to offset their mortgage with rental income. Please allow 24 hours notice for showings. Contact Listing Agent for more details. (id:50886)
Royal LePage Peifer Realty Brokerage
207-209 Inshes Avenue
Chatham, Ontario
Discover a rare opportunity to own 2 well-maintained homes on a sprawling 50 x 233 foot lot. The primary residence (207 Inshes) is a 2 storey, 3 bedroom, 2 bathroom home. This home features a front sunroom, new boiler system, a steel roof and so much more. The secondary dwelling (209 Inshes) offers 1 floor living with an open concept Kitchen/Dining/Living room, 2 bedrooms, 1 bathroom, side porch and rear deck with a high efficiency Furnace/AC. Both houses are separately metered and there is an attached garage separating the 2 homes for additional storage. Both homes are being used as short term rentals. The large lot provides plenty of space for outdoor living, entertaining and extra parking. This property is ideal for investors, multi-generational living, or anyone looking to offset their mortgage with rental income. Please allow 24 hours notice for showings. Contact Listing Agent for more details. (id:50886)
Royal LePage Peifer Realty Brokerage
Bsmt 2 - 1434 Rosebank Road
Pickering, Ontario
furnished Bachelor 1 Bedroom Apartment In An Executive Home Steps To All Amenities utilities are separate No Pets And No Smoking (id:50886)
Century 21 People's Choice Realty Inc.
65 Park Road S
Oshawa, Ontario
Diamond in the Rough. Unlock the value of this detached 2-storey, 3-bedroom home set on a remarkable 61' x 212' lot (~12,932 sf / ~0.30 acres) with high-visibility frontage on an arterial road, steps to established commercial uses. The R5 - B(1)/ R7 zoning permitted uses include duplex, triplex, fourplex, fiveplex, sixplex, apartment building, and lodging house, offering a broad spectrum of potential directions for the savvy, forward-thinking buyer. This property is a rare opportunity to create value. Sold "As Is, Where Is." Seller makes no representations or warranties. (id:50886)
Tesa Real Estate Inc.
606 Pape Avenue
Toronto, Ontario
House In The Most Sought Riverdale Neighborhood! Inside You'll Discover A Modern Open ConceptLayout With 3 Bedrooms, 1 Full Family Sized Bathroom, Open Concept Living, Hardwood Floors AndZebra Blinds Throughout. 2 Car Parking In The Private Driveway. Stainless Steel Appliances Anda LG Washer/Dryer. Major Highways A Quick Drive Away. Everyday Essentials, DanforthRestaurants, Grocery, Cafes And Retail Shops At Your Fingertips. The Frankland, Earl Grey AndRiverdale Collegiate Are Highly Coveted Schools. Family Friendly Community And Steps To WithrowPark To Vibe With Nature And Enjoy One Of The Best Skyline Views In Town. Backyard With AllSeason Gazebo. Property will be professionally cleaned before possession. (id:50886)
Century 21 Property Zone Realty Inc.
9 Kenworthy Avenue
Toronto, Ontario
Welcome to 9 Kenworthy Ave, renovated home with several updates. Most parts of the property were improved within the past year!, offering a perfect blend of style, comfort, and functionality. Featuring a complete transformation inside and out, the home boasts brand new electrical wiring, modern finishes throughout, a beautifully redone exterior façade, new flooring, updated kitchen with contemporary cabinetry and stainless-steel appliances, sleek bathrooms, recessed lighting, and fresh paint-everything feels brand new. The open-concept layout creates a bright and spacious flow, perfect for modern living and entertaining. Upstairs, you'll find generously sized bedrooms and elegant bathrooms that reflect a high standard of craftsmanship. The basement features a separate entrance and has been converted into a fully self-contained apartment, providing an excellent opportunity for extra income, in-law accommodation, or a private suite for guests. Located in a family-friendly neighbourhood close to schools, parks, shopping, and public transit, this home offers not only convenience but also long-term investment potential. With every major system updated and every finish brand new, 9 Kenworthy Ave is a move-in ready home that combines quality renovation, functional design, and the opportunity for additional income-all in one exceptional property. Don't miss the chance to own this beautifully modernized home in a prime Toronto location! (id:50886)
Homelife/bayview Realty Inc.
28 - 570 Waverly Street N
Oshawa, Ontario
Discover Refined Comfort In A Quiet, Family-Friendly Community At Creekside Townhomes, Where Modern Upgrades Meet The Charm Of A Mature Neighbourhood. Nestled In North Oshawa, This Rare 4+1 bedroom, 1.5 Bathroom Townhome Is Designed To Meet The Needs Of Growing Families, Professionals And Anyone Looking To Enjoy The Best Of Suburban Living With Urban Convenience. (id:50886)
Homewise Real Estate
304 - 1885 Normandy Street
Lasalle, Ontario
Discover comfortable condo living in the heart of LaSalle with this bright and spacious 2-bedroom,2-bathroom unit. Perfectly located within walking distance to all of LaSalle's top amenities-including gyms, grocery stores, restaurants, dental offices, pharmacies, and more-this home combines convenience with modern comfort. Enjoy a cozy fireplace in the main living area, a private balcony for morning coffee or evening relaxation, and a functional layout ideal for singles, couples, or downsizers. A rare opportunity to own a well-appointed unit in one of LaSalle's most desirable locations! (id:50886)
Revel Realty Inc.
18 - 540 Clarke Road
London East, Ontario
RARE OPPORTUNITY! Unit 18 at 540 Clarke Road offers a total of 3400 Square Feet. 2,600 SF of versatile space featuring two 12'x10' drive-in doors and 15 ft clear height ceilings, plus an additional 800 SF mezzanine at no extra cost! Ample free parking! Unit is position right next to the large parking lot. The layout includes a spacious warehouse area, reception/retail area, two offices, and two washrooms-perfect for a wide range of business operations. Located at the high-traffic corner of Clarke Road and Dundas Street, this property is zoned RSC4/LI7, permitting numerous uses such as Warehousing and distribution, studios, auto supply stores, commercial recreation establishments, bake shops, custom workshops, service trades, repair establishments, building or contracting businesses, and brewing-on-premises operations (automotive use limited to detailing only). Landlord will be installing all new LED lighting throughout the unit. Enjoy excellent exposure, easy access to Veterans Memorial Parkway and major routes, and optional pylon signage for $50/month. Total gross rent is $4,000/month plus HST and utilities. $13.31 net + $5.15 TMI per SF (id:50886)
Exp Realty
Lower Level - 401 Kingbird Court
London North, Ontario
Gorgeous Home in North London Jack Chambers area. This property located at a closed court. The cozy one bedroom unit features a Great size bedroom, a lovely living room and a 4 piece bathroom. Fully furnished and all inclusive, with a separate Walkout entrance. Backyard faces Park and pond, good area and beautiful view. (id:50886)
Way Up Realty Inc
713 Guildwood Boulevard
London North, Ontario
Welcome to Oakridge area one of the most desirable neighborhood in North London, with a highly rated Elementary & Secondary Schools. This immaculate, spacious 2 Story house, Over 2300 sq.ft living space, offers 4 Bedroom, 2.5 Bathroom. Two doors car garage. Main floor features a nice living room with large front window, formal dining room, foyer leads to a good size family room with fireplace, open to a kitchen with gas stove & dining area surrounded with plenty of windows that brings a plenty of the natural light, and glass door to wood deck & fully fenced backyard, also laundry room on the main floor plus 2 pc. Bathroom. A beautiful staircase takes to the second floor which offer a huge primary room with 4 pc. Ensuite bathroom & walk-in closet, and 3 more bedrooms & 3 pc. Bathroom. Lower level offer a large size recreation room for family gathering, a lots of storage and rough-in for 3 pc. Bathroom. Don not miss this great house in great location close to schools, shopping, park & a few steps to public transportation. ** This is a linked property.** (id:50886)
Streetcity Realty Inc.
14214 Thirteen Mile Road
Middlesex Centre, Ontario
Welcome to beautiful Birr Estates! This is the custom home building opportunity you have been waiting for! Looking for more space than the 40'-60' building lots you are restricted to in the city? Looking to truly customize your dream home from the ground up? These stunning properties are 1.125 acres with the most spectacular sunsets and panoramic rolling farmland views, small-town community feel, excellent schools, all within a short 10 minute drive to all the amenities of North London. Our Lennon model features 2,240sf of meticulously designed living space. The large kitchen features custom cabinetry, stone countertops and appliances included! The walk-in pantry is outfitted with custom cabinetry and counters to match the kitchen. In the great room you can relax in front of the gas fireplace while enjoying the panoramic country views through the expanse of oversized windows. Continue to enjoy the country views as you enter the principal suite with its large windows and hardwood floors then step into the spa-like 5 piece bathroom and large walk-in closet. In addition the hardwood floors continue into the second bedroom which features a stunning 4-piece ensuite and large closet. An executive home office off of the front foyer, separate mudroom and laundry rooms, and a powder room complete this functional and beautiful main floor layout. A striking façade featuring an arched entrance and gable elevation is highlighted by the beautiful stone masonry. At DETAILS Custom, we specialize in custom design + build projects, and we do not believe you should be restricted to a specific house model or a selection of possible finishes. If The Lennon is not quite perfect for you no problem! - we can either customize an existing plan or start fresh. We believe in working together to design your dream home from floor plan to elevations to finishes. Your home should be 100% you! To Be Built. This is Lot 2. For more info about us as please visit www.detailscustom.ca. (id:50886)
RE/MAX Advantage Sanderson Realty

