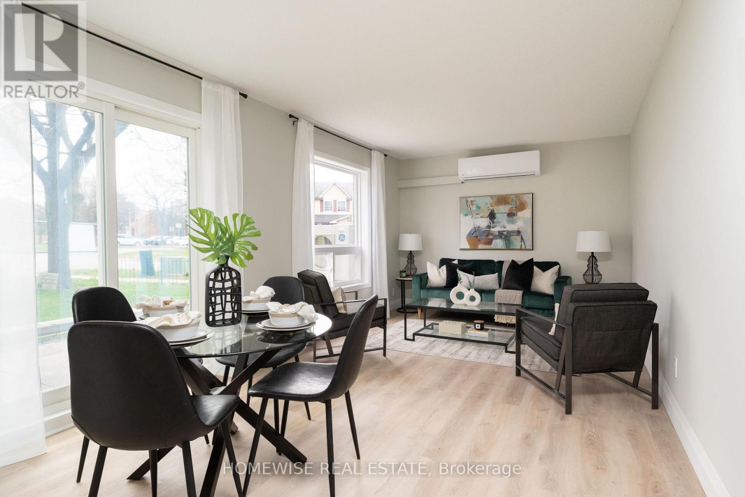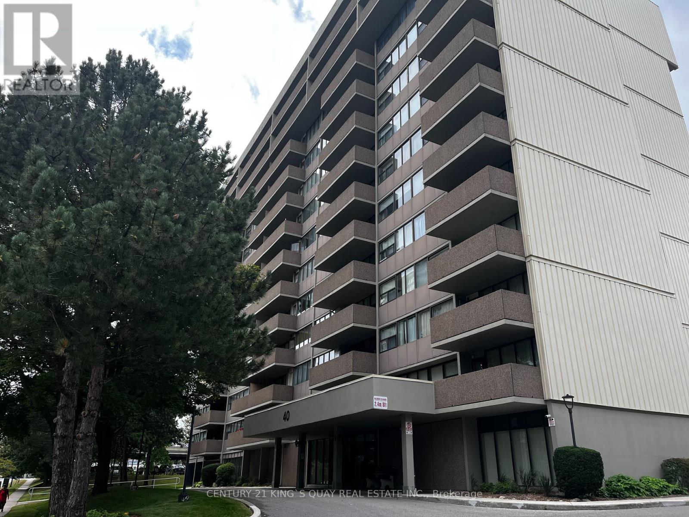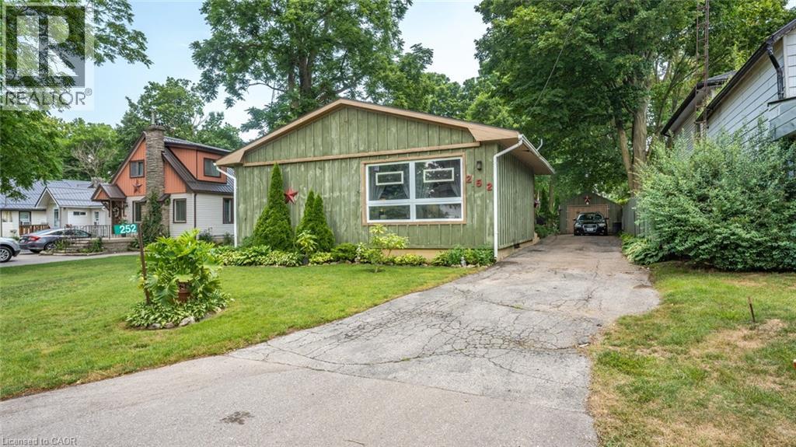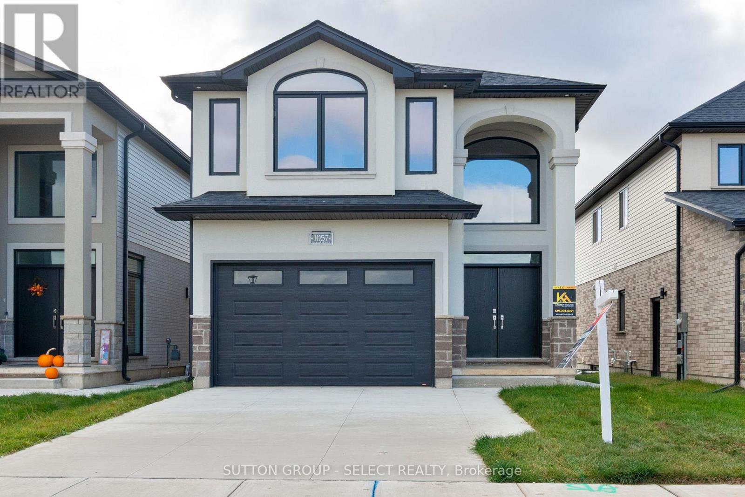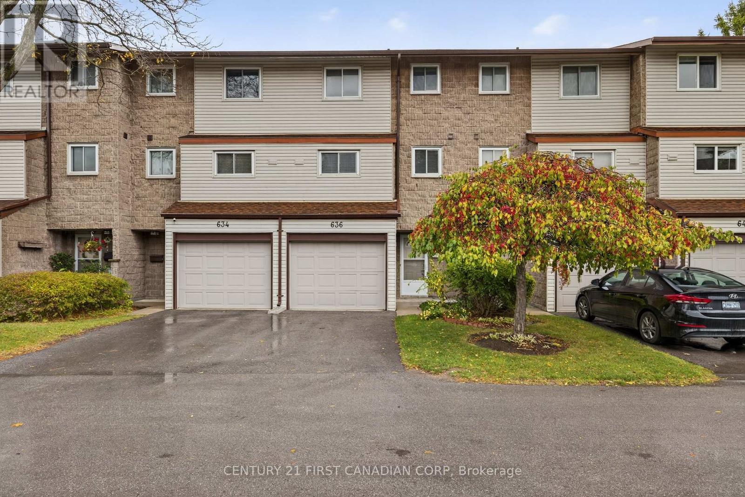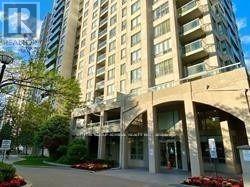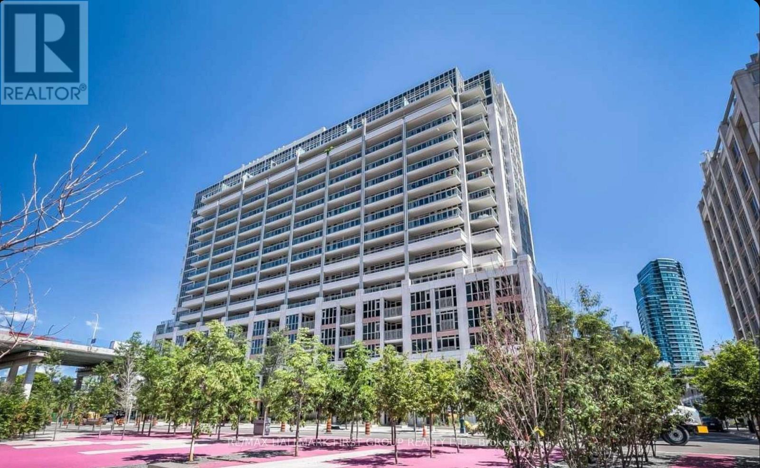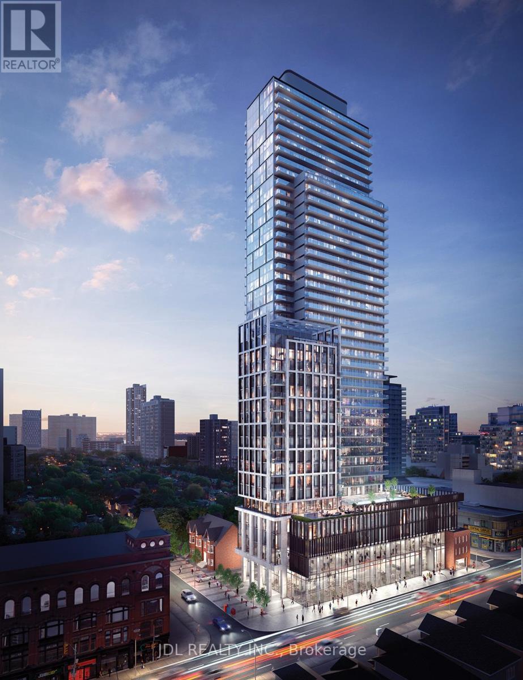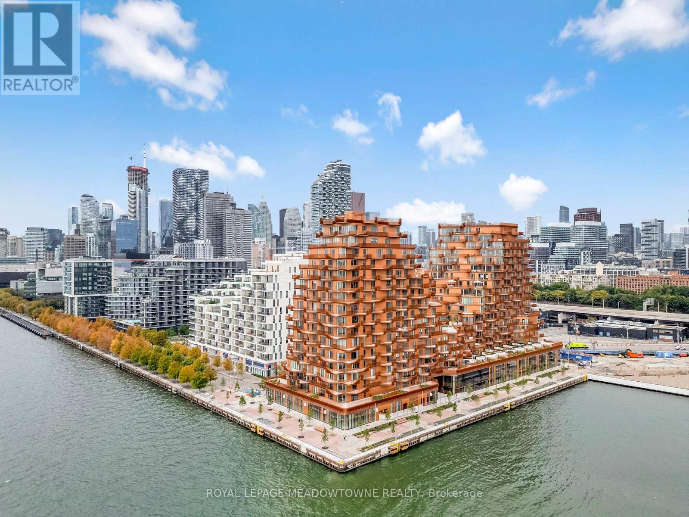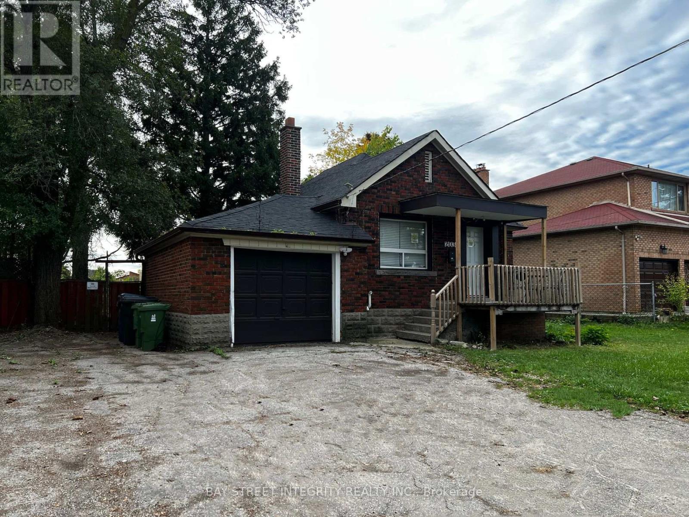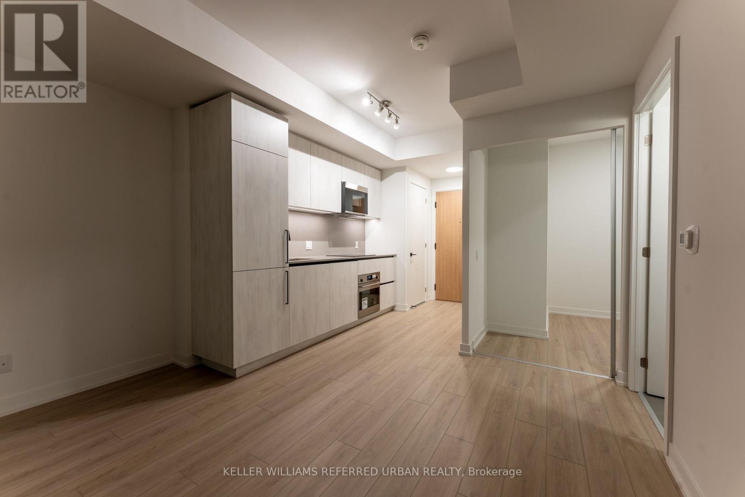D3 - 240 Ormond Drive
Oshawa, Ontario
Welcome To The Beautiful Cedar Valley Townhomes In Oshawa! These Spacious And Modern Townhomes Are Situated In A Peaceful And Family Friendly Neighbourhood, With A Variety Of Amenities And Features Available To Make Your Family Feel Right At Home. This Three Bedroom Townhome Has Been Renovated From Top To Bottom Featuring Luxury Vinyl Floors, A Brand New Kitchen With Upgraded Whirlpool Appliances And Is Filled With Natural Light. It Offers A Fenced In, Private Outdoor Space Perfect For A BBQ Or Just To Relax And Enjoy The Outdoors. Three Spacious Bedrooms On The Second Floor With A Large, Newly Renovated Bathroom. Attached 1 Car Garage. Mere Steps From Great Parks, Schools, Stores, Restaurants, Transit And More. Professionally Property Managed With Curb Side Waste Collection. Enjoy Two Private Areas On The Complex To Relax. (id:50886)
Homewise Real Estate
409 - 40 Bay Mills Boulevard
Toronto, Ontario
Welcome Home. Well-Maintained & Clean Building. A Completed Renovated, Bright, Spacious One Bedroom Plus Den Apartment. New Kitchen and Washroom, New Grass door Den Can Be 2nd Bedroom, Freshly Painted Walls, Updated Floors Throughout, Walk-Out To Large Private Balcony With Amazing Outdoor Space And Easterly View. Ensuite Laundry Rm With Storage. Ample Visitor Parking. The Surrounding Area Includes Schools, Parks, Agincourt Mall, Shops, Restaurants And Easy Access To Ttc (Transit) And Hwy 401. (id:50886)
Century 21 King's Quay Real Estate Inc.
252 Old Highway 24
Bloomsburg, Ontario
Discover affordable country living just minutes from Waterford at 252 Regional Road 24 in the hamlet of Bloomsburg. This charming board and batten bungalow offers 3 bedrooms and a full 4-piece bathroom, set on a well-maintained, landscaped lot that backs onto peaceful open field space, providing privacy and a rural feel. Inside, the home features a cozy living area with an electric fireplace, a functional kitchen with a 2-year-old fridge and stove. The unfinished basement provides excellent storage or future development potential. Outside, enjoy the convenience of a 13’ x 21’ detached garage, gas heating, fibre optic internet, a drilled well, new septic system(2024), and a single asphalt driveway. The shingled roof on the main portion of the home is just 3 years old, while the back portion was replaced approximately 10 years ago. Located just outside the vibrant community of Bloomsburg, you’re minutes from Waterford's iconic Black Bridge, Heritage Trail, and scenic ponds perfect for fishing or kayaking. Enjoy the best of Norfolk County with local produce stands, wineries, and small-town charm. If you’ve been looking for peaceful, affordable living with great potential and a welcoming community, this is the opportunity for you. Book your viewing today and explore everything this home and location have to offer. (id:50886)
RE/MAX Erie Shores Realty Inc. Brokerage
Upper - 1057 Karenana Road
London South, Ontario
Never-before-lived-in, Brand new main and upper unit available for lease in London's Summerside community. This spacious 4-bedroom, 4-bath home features an open-concept main floor with large windows, upgraded flooring, and a modern kitchen with quartz countertops and extended cabinetry. The family room includes an electric fireplace and walkout to the backyard. Upstairs, the primary suite offers a walk-in closet and luxury ensuite, with an additional bedroom featuring its own ensuite, plus two more bedrooms and a stylish full bath. Parking for one vehicle in the garage and one on the driveway (one side). Located near schools, parks, shopping, hospitals, and with quick access to Hwy 401 and Veterans Memorial Pkwy. $3,200 per month plus utilities and rental water heater (70/30 split with lower unit). No smoking. Rental application, credit check, employment letter, pay stubs, and references required. (id:50886)
Sutton Group - Select Realty
636 Wilkins Street
London South, Ontario
Well-located 3-level townhome in the quiet and welcoming Lockwood Park neighbourhood! The main floor offers laundry/utility space with a walkout to a private patio and yard backing onto green space. The second level features open-concept living, dining, and kitchen with a convenient powder room. Upstairs, enjoy 3 bedrooms and a full 4-piece bathroom. Single-car garage and visitor parking right out front. Close to parks, schools, transit, and shopping, everything you need is within easy reach! (id:50886)
Century 21 First Canadian Corp
817 - 28 Empress Avenue
Toronto, Ontario
Experience the ease and excitement of living in one of North York's most convenient and sought-after neighborhoods, where urban comfort meets everyday practicality. Perfectly positioned just moments from the Yonge subway line, this residence places you within effortless reach of well-loved restaurants, cafés, shops, and nearby cinemas-providing endless dining and entertainment options right at your doorstep. This bright and surprisingly spacious one-bedroom condo offers an inviting atmosphere, ideal for relaxed living and easy hosting. The unit showcases a welcoming open-concept layout that creates a smooth transition between the kitchen, dining, and living areas. A walk-out to the private balcony extends the home's living space and provides a wonderful outdoor escape with sunny west-facing views, capturing warm afternoon light and picturesque sunsets. A key highlight of this suite is the built-in double wall bed in the living room, offering a convenient and stylish solution for overnight guests. With this added flexibility, the main bedroom can be reimagined as a dedicated office, creative space, or peaceful retreat while still maintaining ample sleeping accommodations when needed. The home is enhanced with newer laminate flooring, lending both modern appeal and durability. Additional conveniences include an underground parking spot and a separate storage locker, giving you extra room for belongings, seasonal items, and everyday essentials. Beautifully maintained and thoughtfully updated, this condo shows exceptionally well and is truly a must-see for anyone seeking comfort and functionality in a prime location. Monthly maintenance fees cover air conditioning, hydro, water, and heat, offering excellent value and predictable living costs. Whether you're a first-time renter or downsizing this Condo in the heart of North York delivers style, convenience, and outstanding urban living. (id:50886)
Sutton Group-Admiral Realty Inc.
604 - 35 Bastion Street
Toronto, Ontario
Live In The Centre Of It All! This Beautifully Designed 1 Bedroom + Den, 2 Bathroom Condo with over 700 SqFt At The Prestigious Harbour Club Puts You Steps From Toronto's Vibrant Waterfront And Downtown Conveniences. Enjoy Floor-To-Ceiling Windows, A Bright Open-Concept Layout, Modern Kitchen With Stainless Steel Appliances, And A Private Walkout Balcony. The Den Is Perfect As A Second Bedroom, Nursery, Or Dedicated Work-From-Home Space. Walk To The Harbourfront, Fort York, Coronation Park, TTC, CNE Grounds, And The Best Of Downtown Living. Quick Access To Union Station, King West, And The Gardiner. Parking + Locker Included. Amenities Include 24-Hour Concierge, Fitness Centre, Outdoor Pool, Party Room, Guest Suites, And Visitor Parking. (id:50886)
RE/MAX Hallmark First Group Realty Ltd.
2211 - 3 Gloucester Street
Toronto, Ontario
Experience luxury living in the heart of the city with this one-year-new, stunning one-bedroom plus den condo in "Gloucester On Yonge." Revel in the convenience of direct subway access, ensuring a seamless urban lifestyle. The clean contemporary design and tasteful finishes create a sophisticated ambiance, complemented by 9ft ceilings and fully integrated kitchen appliances.Indulge in resort-level amenities, including a pool, fitness center, yoga studio, and guest suites. The building offers a theater/presentation room, meeting room, library, coffee bar, and a lounge/kitchen for social gatherings.Elevate your urban living experience at "Gloucester On Yonge," where modern design meets technological innovation for a lifestyle beyond compare. (id:50886)
Jdl Realty Inc.
826 - 155 Merchants' Wharf
Toronto, Ontario
Welcome to Aqualuna, Toronto's iconic waterfront address. This brand new never lived in1bedroom plus den, 2 bath suite offers 809 sq ft of thoughtfully designed living space complemented by two private balconies with stunning city and lake views. Step inside to soaring9ft ceilings and engineered white oak hardwood flooring throughout. The open concept layout is both spacious and practical, blending style with functionality. The designer kitchen features Irpinia cabinetry in a sleek two-tone finish, quartz countertops with a matching backsplash, under-cabinet lighting, a Blanco undermount sink with Hansgrohe faucet, and fully integrated Miele appliances including fridge, cooktop, wall oven, speed oven, dishwasher, and hood fan. A Whirlpool stacked washer and dryer add everyday convenience. The primary bedroom offers its ownprivate balcony, custom closets with organizers, and a spa-inspired ensuite finished with Sivec marble, large-format porcelain tile, and premium Hansgrohe fixtures. A second full bathroom is equally stylish with graphite marble and matte black hex tile, providing comfort for residentsand guests alike. Nestled within a 13 acre master planned community, Aqualuna combines striking architecture with a serene lakeside setting. Smart Home Technology via Tridel Connect elevates the living experience, offering modern convenience and peace of mind. This is waterfront luxuryat its finest, designed for those who value elegance, comfort, and lifestyle.***THIS IS NOT ANASSIGNMENT SALE***UNIT FULLY CLOSED***Parking Available From Tridel For $85,000. EV Parking Available. For $105,000. (id:50886)
Royal LePage Meadowtowne Realty
203 Drewry Avenue
Toronto, Ontario
Welcome to 203 Drewry Ave - a fully renovated (2020) detached home for rent in the heart of North York. This spacious property offers 6 bedrooms and 6 ensuite bathrooms, with 3 bedrooms on the upper level and 3 bedrooms on the lower level, providing exceptional privacy and comfort for each occupant.The home features modern finishes throughout, updated kitchens and washrooms, and a clean, well-maintained living environment. Located on Drewry Ave, you're just minutes to Finch Subway Station, TTC bus stops at your doorstep, grocery stores, restaurants, parks, and all nearby amenities.Perfect for large families, multi-generational living, or a group of professionals seeking convenience and space. No smoking, no pets. (id:50886)
Bay Street Integrity Realty Inc.
406 - 35 Parliament Street
Toronto, Ontario
Brand-new 2-bedroom, 2-bathroom suite at 35 Parliament St, Suite406, offering 621sqft of interior living plus a 40 sqft balcony. North-facing with abundant natural light, featuring a modern kitchen with built-in appliances and contemporary finishes. The main bedroom includes a private ensuite bathroom.Located in the heart of the Distillery District, steps from cafés, boutique shops, galleries, and restaurants. Transit is convenient with the 504A King streetcar, 121 bus, and easy access to the Gardiner Expressway. EV parking and locker included in lease. (id:50886)
Keller Williams Referred Urban Realty
1101 - 65 East Liberty Street
Toronto, Ontario
Bright, Modern, and Utterly Irresistible - Your Urban Oasis Awaits! Nestled in the vibrant heart of King West's Liberty Village, this exceptional 2-bedroom, 1-bathroom condo is a rare opportunity to own a slice of Toronto's trendiest neighborhood. With its open-concept layout and expansive windows, natural light dances effortlessly throughout the space, beautifully blending comfort with contemporary design. Freshly painted with new light fixtures and ready for your design ideas. From the sleek kitchen to the airy living and dining areas, every inch exudes sophistication and style - perfect for everyday living or hosting unforgettable evenings. The generously sized primary bedroom features a walk-in closet for optimal storage and seamless organization. Step onto your private balcony each morning to savor tranquil lake views with your coffee - pure serenity in the city. **Top-Tier Amenities You'll Fall in Love With:**- Indoor pool and fully equipped gym- Billiards room, bowling alley, games room, and golf simulator- Private theater, guest suites, and more *Prime Location Highlights:**- Just steps to TTC, GO Station, CNE, waterfront parks, and dining hotspots- Minutes from groceries, boutiques, and everything Liberty Village has to offer Built in 2013, this building is part of a thriving community that combines historic charm with modern flair. Whether you're drawn to its green roof courtyard gardens, Roman sunken garden, or panoramic rooftop Lakeview Club, you'll find a lifestyle designed to elevate every moment. Don't let this stunning condo slip through your fingers. Start packing and unlock your future in King West Liberty Village today - where your dreams meet your keys. (id:50886)
Property.ca Inc.

