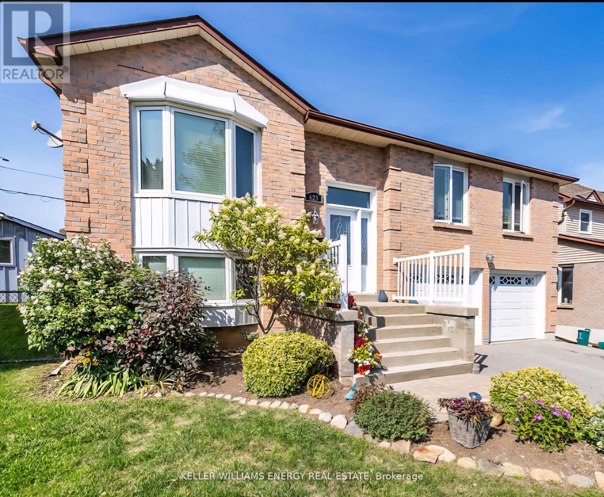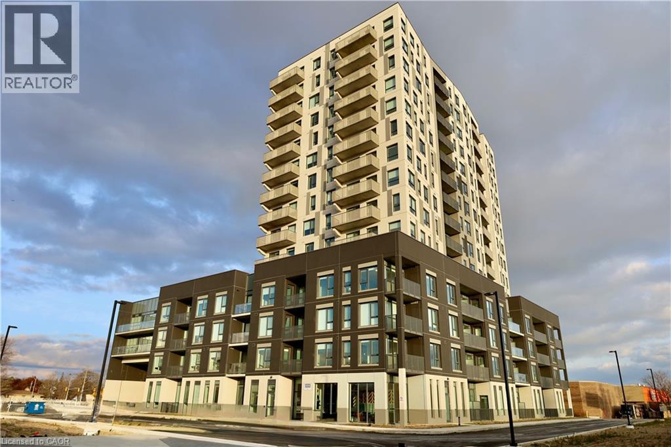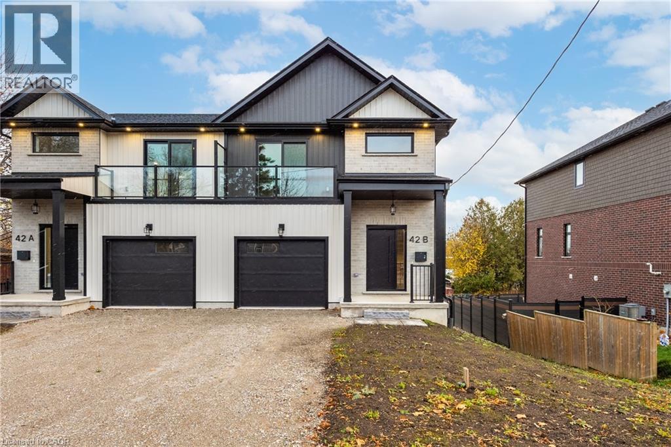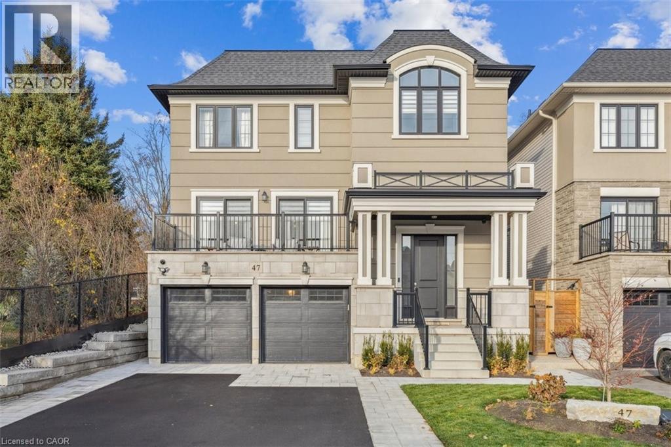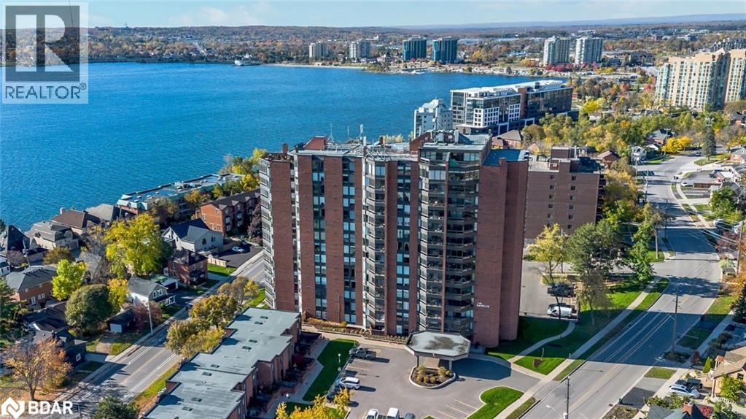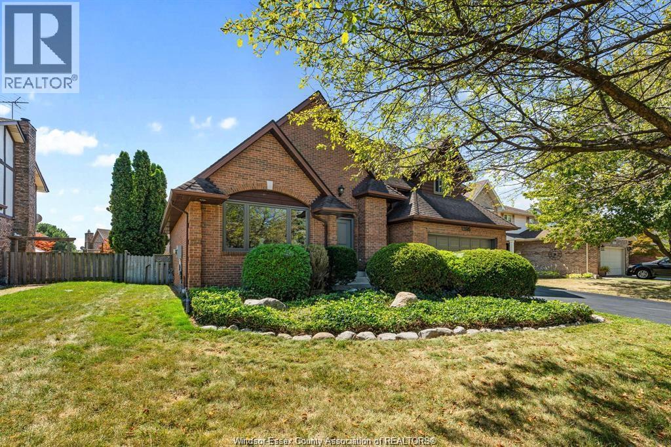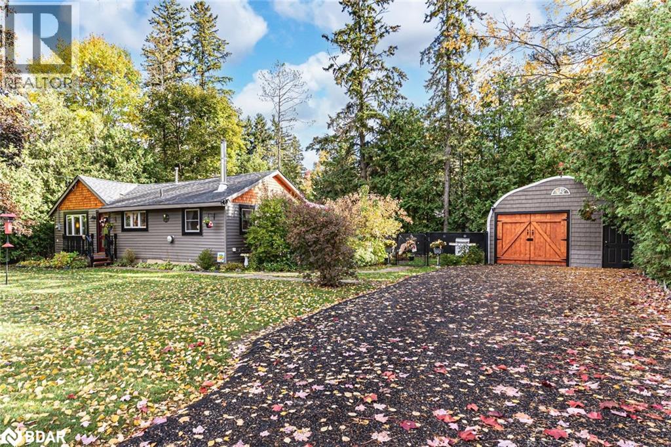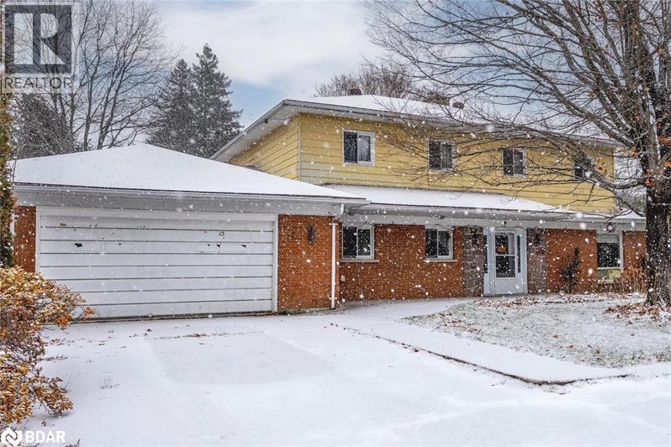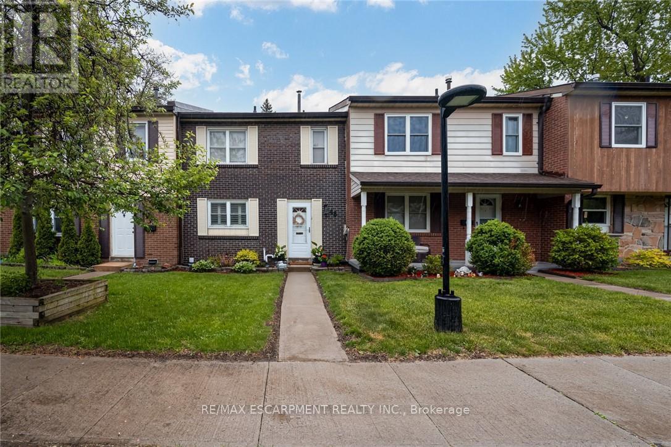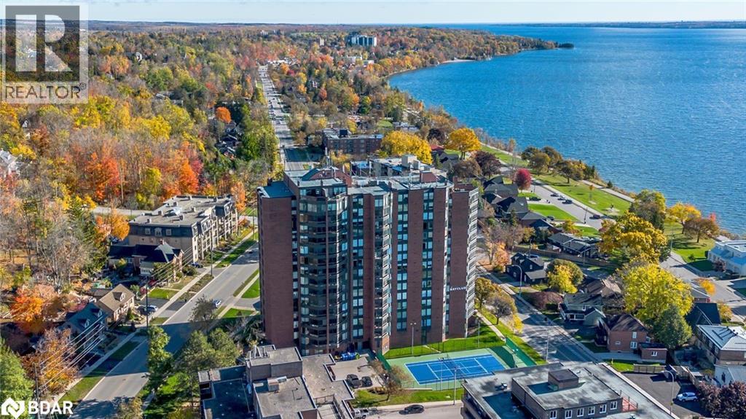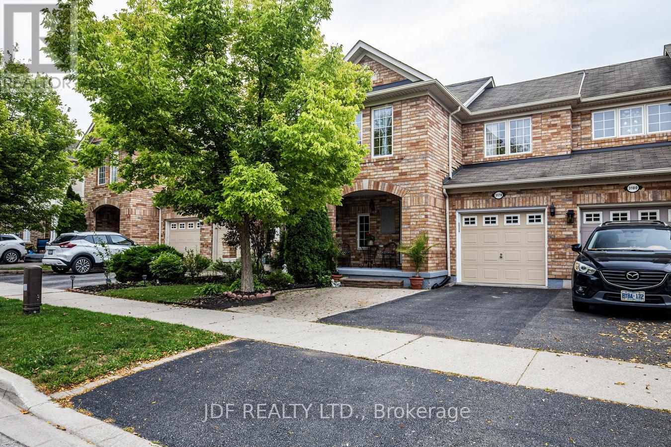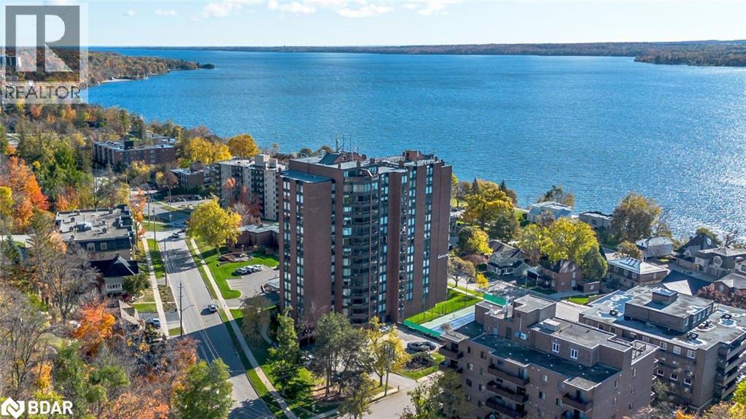623 Dunrobin Court
Oshawa, Ontario
Prime location in the desirable McLaughin community, just minutes to the 401! Nestled on a quiet court with no sidewalks, this beautiful raised bungalow offers the perfect combination of space, comfort & convience for today's modern family. Set on a large pool size lot, the home welcomes you with a bright and spacious eat in kitchen featuring s/s appliances, skylight and walk out to deck, ideal for every day meals. The kitchen opens to a welcoming formal dining room perfect for hosting family gatherings and holiday dinners, with a direct walk out to the deck & backyard, creating a seamless indoor-outdoor flow for entertaining. A generous living room featuring hardwood flooring and bay window fills the main level with an abundance of natural light & a welcoming atmosphere. This level also includes, three generous bedrooms, with the primary retreat offering a walk in closet and private 3 piece ensuite. An additional full bathroom adds convience for the whole family. The finished lower level expands your living space with a warm and inviting family room featuring a gas fireplace, an additional bedroom & flexible space for guests, hobbies or a home office. Additional highlights include access to garage from home, a double car garage, a private double driveway with ample parking and a spacious backyard ideal for outdoor enjoyment. This location truly stands out, close to excellent schools, parks, scenic trails, shopping, rec.centre and all amenities. Easy access to hwy 401, makes this an ideal spot for commuters while still enjoying a family friendly neighborhood setting! This home offers the lifestyle you have been waiting for, room to grow, a sought after community and a location that checks every box. Don't miss the opportunity to make it yours. (id:50886)
Keller Williams Energy Real Estate
1333 Weber Street Unit# 110
Kitchener, Ontario
Welcome to 1333 Weber St E, Unit 110, a beautiful ground-floor condo where you can be the very first to move in and make it your own. This spacious 2 bedroom + den, 2 bathroom suite offers over 1,200 sq. ft. of thoughtfully laid-out living space designed for comfort and style. One of the biggest advantages of this unit is its ground-floor location. Enjoy the convenience of stepping right into your home without waiting for elevators. Making daily errands, coming and going easy. Inside, you'll find a bright, open-concept floor plan that features a sleek modern kitchen with brand new appliances, contemporary cabinetry, and plenty of prep space. The living and dining areas flow seamlessly together, creating a warm and welcoming atmosphere. Large windows bring in natural light throughout the day, and the private balcony offers a cozy spot to unwind outdoors. The den provides valuable flexibility-perfect for a home office, reading nook, or hobby room. The unit also comes with 1 indoor parking space and 1 storage locker, giving you extra convenience and room to stay organized. You'll have access to an impressive collection of amenities, including a sports court, putting green, indoor and outdoor fitness spaces, running track, yoga studio, party lounges, a dog wash station, and a dedicated children’s play area. Whether you’re looking to relax, stay active, or meet new neighbors, there’s something here for everyone. Located close to Highway 8 and the 401, public transit, restaurants, shopping, and everyday essentials, you’re perfectly connected. It’s also a great spot for students or staff, with Conestoga College’s Downtown Campus just minutes away and easy routes to both UW and Wilfrid Laurier University. If you’re looking for a modern, spacious, and incredibly convenient place to call home in one of Kitchener’s fastest-growing communities, this ground-floor suite is an opportunity you won’t want to miss. (id:50886)
RE/MAX Twin City Realty Inc.
42 Wellington Street Unit# B
Paris, Ontario
Welcome to this spectacular executive-style semi, offering 1,740 sq. ft. of beautifully designed living space, plus additional room in the unfinished walkout basement. Built with quality craftsmanship and thoughtful finishing, this home showcases exceptional attention to detail throughout its spacious layout. Step into an impressive entryway that leads to an open-concept main floor featuring a functional kitchen with a large island—perfect for entertaining. From the main living area, walk out to the upper deck and enjoy the outdoors. Upstairs, you’ll find three generous bedrooms. The primary suite features a stunning ensuite, a large walk-in closet with a clerestory window providing soft, indirect light, and its own private balcony. A convenient second-floor laundry room—with a laundry tub—adds to the home’s practicality. In total, the home includes three bathrooms and a single-car garage with inside entry. A wonderful property to call home. (id:50886)
Royal LePage Crown Realty Services
47 Cielo Court
Hamilton, Ontario
Welcome to this exceptional four-year-new DiCenzo build offering over 3000 sq ft of total living space! Nestled on a private court, the property captivates immediately with pristine curb appeal, including a newly completed interlocking-stone driveway. As soon as you enter into the spacious foyer, it’s clear no upgrade has been overlooked. The open-concept main level features an elegant dining room with floor-to-ceiling windows and a walkout to the front balcony. The chef’s kitchen is beautifully appointed with premium appliances, abundant cabinetry, endless upgrades, and a versatile oversized front closet ideal for a dream pantry. Sliding doors lead to a covered porch perfect for summer entertaining. Floor-to-ceiling windows continue in the living room with double sliding French doors, custom built-ins, and a gas fireplace. A private powder room completes this level. The staircase with built-in lighting leads to three generously sized bedrooms. Bedrooms two and three share a Jack-and-Jill bathroom, and a dedicated laundry area adds convenience. The primary suite is a true retreat with dual walk-in closets and a luxurious five-piece ensuite. The lower level, with a separate entrance from the double-car garage, has been newly finished to include a secondary living area with custom built-ins, a three-piece bathroom, and an office or potential fourth bedroom with an egress window—ideal for extended family or guests. Outside, the backyard is designed for relaxation and entertainment with a covered porch, expansive fully fenced yard, and dedicated play area. This home is truly move-in ready and offers an exceptional lifestyle. Book your private showing today! (id:50886)
Royal LePage State Realty Inc.
181 Collier Street Unit# 504
Barrie, Ontario
STUNNING, FULLY RENOVATED CONDO WITH OPEN-CONCEPT MODERN DESIGN, LAKE VIEWS, STEPS FROM THE WATERFRONT & THE BEST OF CITY LIVING! Live in the heart of it all with this upgraded Killdeer-style unit in Barrie’s vibrant City Centre, providing the ideal mix of comfort, convenience, and captivating views. Fully renovated with care and style, this unit stands out from the rest with fresh, modern finishes and a long list of thoughtful upgrades throughout. From the moment you step inside, you'll notice the attention to detail, starting with the stunning chef-inspired kitchen featuring an oversized island with bonus storage, quartz countertops, stainless steel appliances, and ample prep space. The airy living and dining area opens to a private enclosed balcony that showcases stunning views of Kempenfelt Bay. The thoughtfully designed floor plan separates the bedrooms for added privacy, with a spacious primary suite complete with a walk-in closet and 3-piece ensuite. Concrete ceilings add a touch of modern style to the bedrooms, complemented by updated pot lights, and durable laminate flooring throughout. Additional highlights include a dedicated laundry room and generous in-unit storage. Residents enjoy top-tier amenities including an indoor pool, sauna, fitness centre, tennis court, games room, meeting space, and visitor parking, while an exclusive parking space and a dedicated locker storage unit complete the package. Just steps from shops, restaurants, entertainment, and year-round community events, this location puts everything within reach - including Kempenfelt Park, the scenic North Shore Trail, and Johnson’s Beach. Enjoy a highly walkable lifestyle with the added ease of being less than 10 minutes from Highway 400, perfect for stress-free commuting. This exceptional #HomeToStay provides stylish, low-maintenance living with spectacular views, unbeatable walkability, and resort-style amenities - all in one of Barrie’s most dynamic and connected locations. (id:50886)
RE/MAX Hallmark Peggy Hill Group Realty Brokerage
12605 Little River Boulevard
Tecumseh, Ontario
2 Story full brick home in a sought after area in Tecumseh. Secluded and lots of great amenities - park, walking trails, schools, and much more. 3 bedrooms with an office. 4 bathrooms - walk in closet - ensuite. It has a jacuzzi and out door hot tub. Family room on the main floor with a fireplace and the basement with a fireplace. This home is a great home and fantastic for entertaining - indoor and outdoor. Incredible updates Furnace (2023), patio door (2022), roof (2006), front and side windows (2000), dining and bay windows (2015). You have to check this house out for yourself - you will not be disappointed! See documents for full floor plan of the house with room sizes. (id:50886)
Royal LePage Binder Real Estate
759 Florence Road
Innisfil, Ontario
EXTENSIVELY UPDATED BUNGALOW WITH A CUSTOM DETACHED GARAGE, GENEROUSLY SIZED LANDSCAPED LOT & STEPS TO THE BEACH! This Alcona bungalow captures everything buyers hope to find: a beautifully updated interior, a generous 100 x 100 ft property, and an unbeatable location just steps from the beach. Clean, bright, and meticulously maintained, it showcases pride of ownership from the moment you arrive. The exterior stands out with warm cedar shake accents, a bold red front door, dark trim, and a welcoming front porch that gives the home undeniable character. Beyond its charming façade, the property showcases a fully fenced and landscaped backyard with an updated patio, a newer garden shed, a privacy shield, and three gates, complemented by updated front and side walkways. A freshly paved six-car driveway leads to a detached custom 17 x 20 ft garage or workshop with handcrafted wood swing doors and a man door, ideal for hobbyists or extra storage. The carpet-free interior features durable neutral vinyl tile flooring and a modern kitchen with white cabinetry, upgraded countertops, stainless steel appliances, a subway tile backsplash, and stylish lighting. A cozy gas fireplace adds warmth to the living room with peaceful front-yard views, while the formal dining room includes a wood stove and a separate side entrance. Two inviting bedrooms include a primary with a double closet and a second with a walk-in, along with a main-floor laundry area combined with a powder room. The main 4-piece bathroom has been refreshed with a newer light fixture, mirror, double shower rod, and fresh paint. Notable updates include newer windows and doors, spray foam insulation under the house, 200-amp service, and newer laundry appliances. Close to parks, trails, schools, shopping, dining, the YMCA, Sunset Speedway, and the Town Centre, with quick access to the GO Train and Highway 400, this #HomeToStay offers an exceptional opportunity to enjoy the best of Alcona living! (id:50886)
RE/MAX Hallmark Peggy Hill Group Realty Brokerage
156 Centre Street
Burk's Falls, Ontario
*****SOLD FIRM, AWAITING DEPOSIT********* SPACIOUS 3,200+ SQ FT FAMILY HOME IN A WALKABLE SMALL-TOWN SETTING WITH PLENTY OF POTENTIAL! Big Home, Big Potential, Small-Town Heart. This spacious in-town home located at 156 Centre Street delivers the size, layout, and lifestyle you’ve been searching for, offering over 3,200 sq ft above grade on a generous 74 x 132 ft corner lot surrounded by mature trees. Enjoy a peaceful, park-like setting while staying just steps from everyday essentials, including the pharmacy, hardware store, restaurants, local shops, and parks and schools, with the arena, library, theatre, health centre, and scenic Magnetawan River trails also within walking distance. The bright eat-in kitchen with a walkout to the yard connects to a separate dining room, while the expansive living room showcases a striking floor-to-ceiling stone fireplace with a wood stove insert and another walkout for easy outdoor access. The main-floor primary bedroom features a 3-piece ensuite for added comfort and accessibility, complemented by a flexible den or office, perfect for work, play, or hobbies. Upstairs, three additional bedrooms include one with a private 2-piece ensuite, a shared 4-piece bathroom, and a second-floor family room ideal for movie nights or relaxed lounging. With an attached 2-car garage, parking for up to seven vehicles, and exceptional potential for thoughtful modernization, this #HomeToStay invites you to reimagine the space, enhance its functionality, and create a warm, personalized home that truly reflects your vision. (id:50886)
RE/MAX Hallmark Peggy Hill Group Realty Brokerage
48 - 2825 Gananoque Drive
Mississauga, Ontario
Turn-Key Townhouse in Meadowvale - Stylish, Spacious & Move-In Ready! Welcome to this beautifully updated 3-bedroom, 2.5-bathroom townhouse nestled in the heart of Meadowvale! With thoughtfully upgraded interiors and unbeatable features, this home combines modern comfort with convenience in a highly sought-after community. Updated Interiors: Freshly upgraded with newer cabinets, quartz countertops, and sleek stainless steel appliances. Bright & Airy Living Spaces: Main floor windows dressed with California shutters, providing privacy and style. Spacious Bedrooms: Three generously sized bedrooms, including a primary suite with ensuite bath. Finished Basement: Ideal for a rec room, home office, or guest suite - with direct access to underground parking for two vehicles. Private Outdoor Oasis: Low-maintenance fenced backyard backing onto lush green space - Perfect for summer BBQs or peaceful mornings. Worry-Free Living: Meticulously maintained and updated - nothing to do but move in! Prime Meadowvale Location: Enjoy a quiet, family-friendly neighborhood with nearby parks, top-rated schools, trails, shopping, and easy access to highways and public transit. This home offers the perfect blend of comfort, style, and lifestyle. (id:50886)
RE/MAX Escarpment Realty Inc.
181 Collier Street Unit# 206
Barrie, Ontario
SUN-FILLED 1,200 SQFT CONDO STEPS FROM DOWNTOWN & THE WATERFRONT! Nestled in one of Barrie's most desirable buildings, this condo offers an exceptional lifestyle, top-tier amenities, and an unbeatable location. Just steps away from the city's vibrant waterfront, shops, dining, and public transit. This bright and spacious unit boasts an open-concept living area that flows effortlessly, making it ideal for everyday living and entertaining. The primary bedroom features a private ensuite, and a walk-in closet in the hallway provides ample storage space. A second bedroom and full bath provide additional versatility for guests or a home office. Step out onto your enclosed balcony and soak in the serene atmosphere, a perfect spot to start your day or unwind in the evening. The Bay Club's unparalleled amenities include a state-of-the-art gym, a sparkling pool, a relaxing sauna, a workshop for your DIY projects, a tennis court for active recreation, and even a games room and library for leisure. With a prime location and everything you need at your fingertips, this #HomeToStay is your gateway to enjoying the best that Barrie offers. (id:50886)
RE/MAX Hallmark Peggy Hill Group Realty Brokerage
3178 Stornoway Circle
Oakville, Ontario
Beautiful Bronte Creek Freehold Town. Extremely well cared for family home in highly desirable area offers immediate access to schools , parks retail , hospitals and retail amenities. Nice layout includes dining area, kitchen and family room all on main floor complete with walk out access to the patio in back yard which backs onto the massive Palermo Public School yard and also includes a walk out door to garage. Open views with no neighbors behind you. Walk to Elephant park, great location for young families and established empty nesters and retirees. Bright and clean with 3 spacious bedrooms on 2nd floor,. The primary bedroom includes a 4 pc ensuite, large walk in closet bright natural light overlooking the open school yard area. 2nd & 3rd Bedroom have closets and access to 4 pc and family bath. The lower level is fully finished and includes a recreation room or potential 4th bedroom, large walk in storage closet, additional storage room under stairs, huge laundry room/furnace room and rough in plumbing for additional bath and or 2nd kitchen for future .Very ice home on very quiet street, unlike other streets in the area that are subject heavier vehicular traffic. Nice home, nice area, nice price, Great Opportunity! (id:50886)
Jdf Realty Ltd.
181 Collier Street Unit# 803
Barrie, Ontario
PANORAMIC LAKE VIEWS, DOWNTOWN AT YOUR DOOR & AMENITIES THAT WOW AT THE BAY CLUB! Enjoy panoramic lake views every day at this 2-bed, 2-bath condo offering over 1,200 sq ft of bright, functional living space, with a rare layout featuring no interior step down. The open-concept living and dining area is filled with natural light from oversized windows, while the kitchen features a pass-through to the living room, pot lights, and plenty of white cabinetry. Easy-care flooring and soft, neutral tones throughout create a calm, airy feel. The enclosed sunroom extends the living space with southeast views over Kempenfelt Bay. The layout includes a spacious primary retreat with a private 4-piece ensuite, a second bedroom near a full guest bath, and an in-suite laundry with additional storage. Located in a well-established, reputable building with a strong community feel, The Bay Club offers exceptional amenities including an indoor pool, gym, sauna, squash and tennis courts, party and games rooms, library, guest suites, workshop, potting room, bike storage, car wash bay, secure underground parking, and visitor parking. Professionally maintained grounds and secure entry add to the ease of living. Steps to waterfront trails, shoreline parks, playgrounds, downtown dining, shops, transit, and the MacLaren Art Centre. This #HomeToStay at 181 Collier Street, Unit 803, has a front-row seat to the lake with downtown Barrie as your backyard. (id:50886)
RE/MAX Hallmark Peggy Hill Group Realty Brokerage

