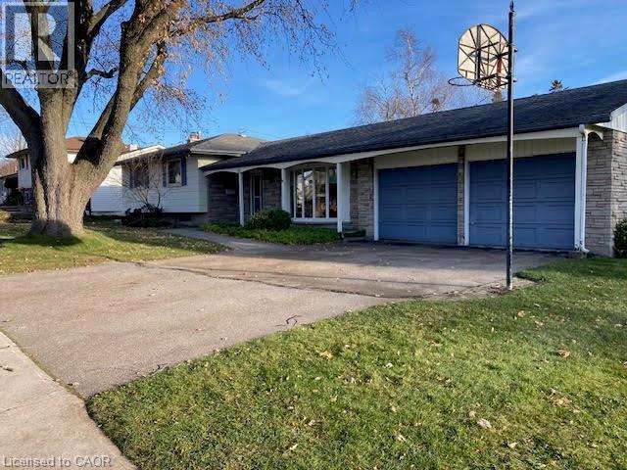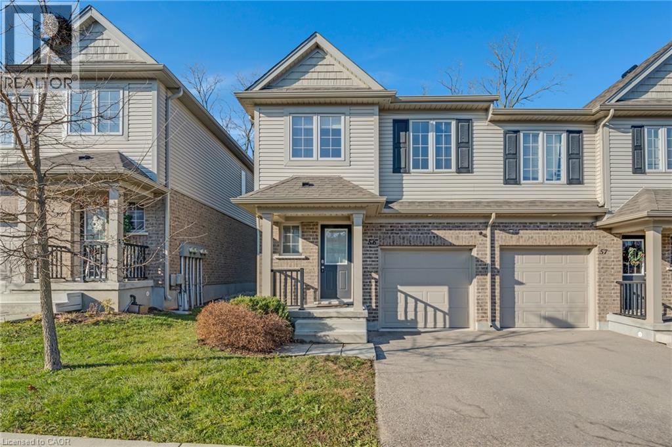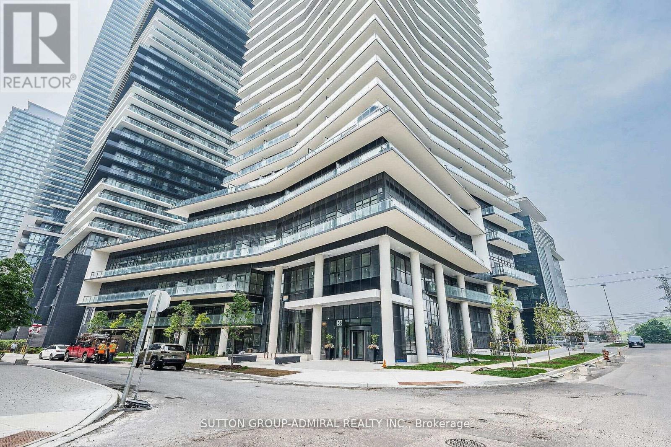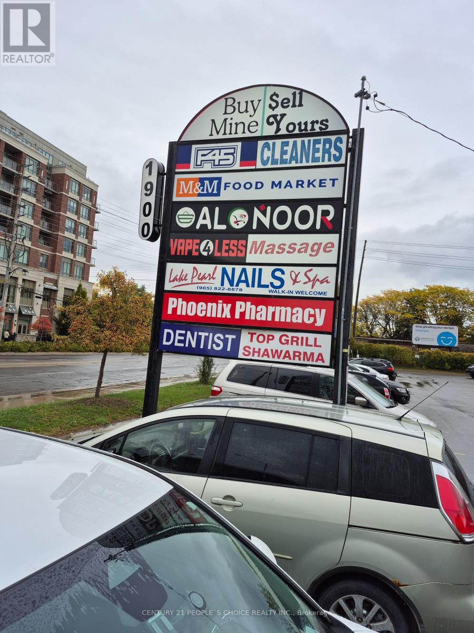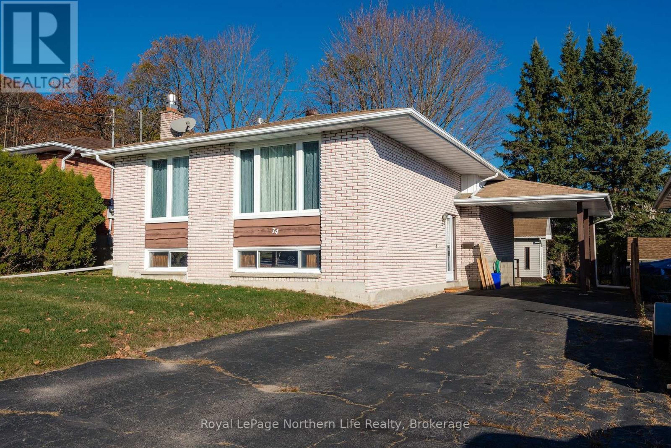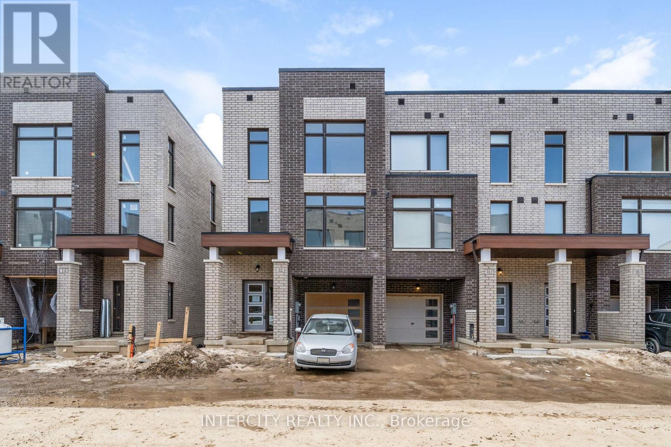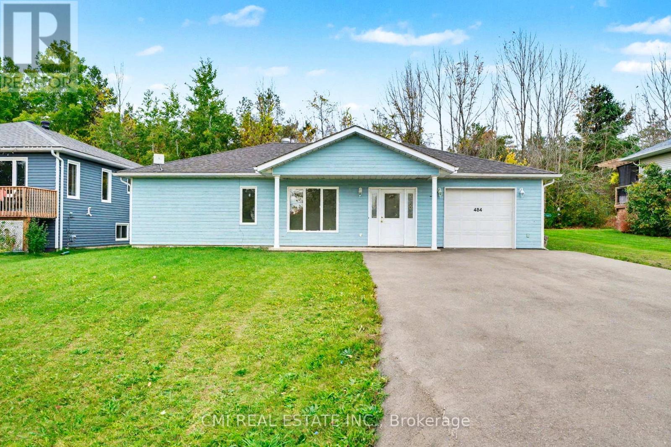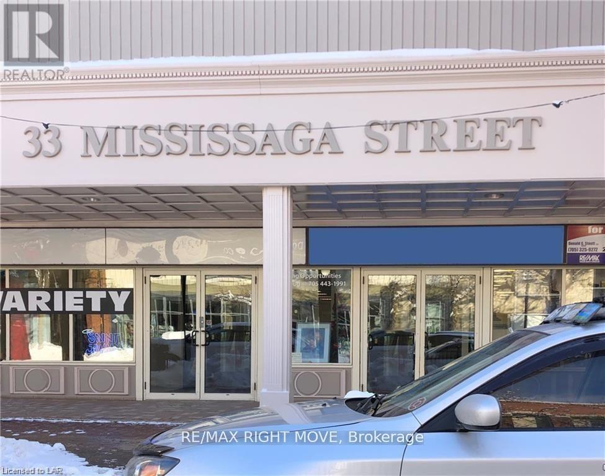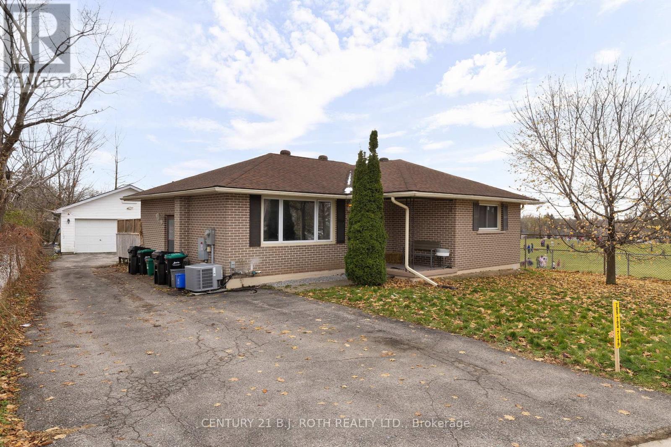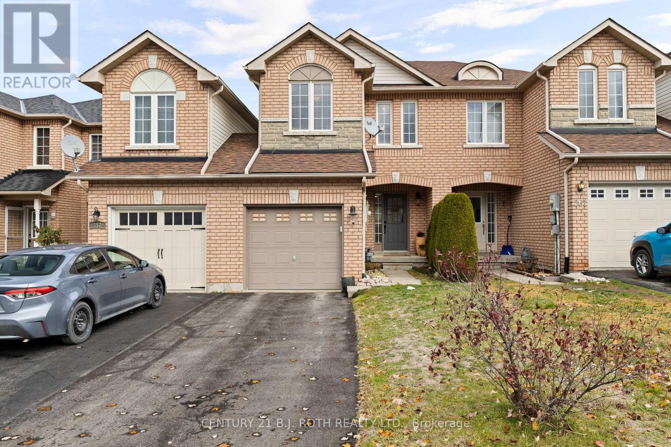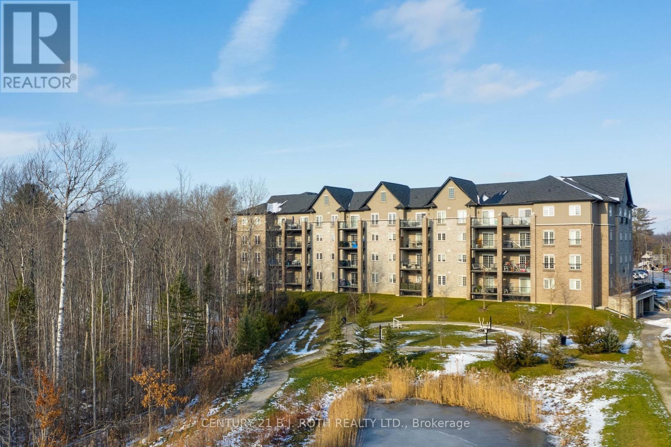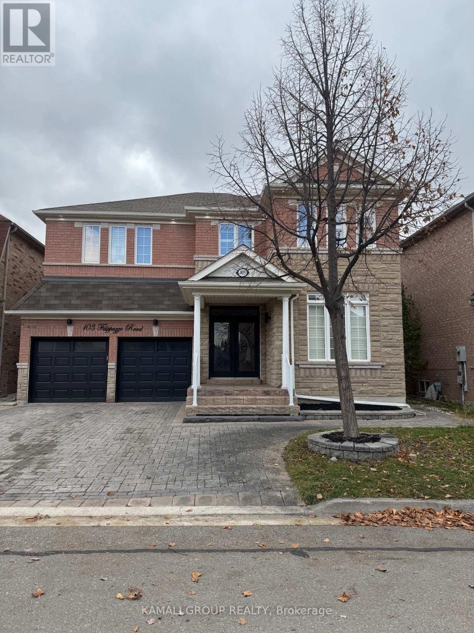15 Penrose Avenue
Kitchener, Ontario
Stanley park THE PLACE TO BE This home has created many memories to the owner Time for a change Needs updating SO PICK YOUR OWN DECOR (id:50886)
RE/MAX Twin City Realty Inc.
50 Pinnacle Drive Unit# 56
Kitchener, Ontario
CLEAN, CONTEMPORARY & FULL OF NATURAL LIGHT! This bright, open-concept end-unit townhome feels instantly welcoming with its neutral tones, modern finishes, and thoughtfully designed layout. The spacious main floor features a stylish kitchen complete with an island, breakfast bar seating, and ample storage—perfect for everyday living and entertaining. The living room opens through sliders to a private back patio, ideal for relaxing or enjoying a morning coffee. Upstairs, you’ll find 3 generous bedrooms and 2 full bathrooms in total, including a primary bedroom with its own ensuite. The unspoiled basement is ready for your personal touch and future possibilities. Located just minutes from Conestoga College, scenic walking trails, everyday amenities, and with quick 2-minute access to the 401, this home blends comfort with convenience. This unit offers a water softener, garage door open, freshly shampooed carpets and more. A fantastic opportunity for first-time buyers, investors, or young families. Additional parking available for rent or purchase. Photos are virtually staged. (id:50886)
RE/MAX Twin City Faisal Susiwala Realty
4806 - 38 Annie Craig Drive
Toronto, Ontario
This stunning new waterfront community offers fantastic views of the lake and the city. This stylish 2-bedroom, 2-bathroom modern living space features floor-to-ceiling windows and a spacious large balcony perfect for enjoying breathtaking sunsets .The open-concept design is complemented by sleek stainless steel appliances and elegant quartz countertops. Primary Bedroom, 2nd bedroom and Living Room all provide direct access to the balcony, allowing for a seamless indoor-outdoor living experience. Enjoy resort-style amenities including an indoor pool, sauna, hot tub, fitness center, and more. The condo is ideally located just steps from Humber Bay Shores Park, scenic waterfront trails, shops, restaurants, and public transit. This unit comes with one parking space, one locker, and 24-hour concierge/security services. (id:50886)
Sutton Group-Admiral Realty Inc.
3 - 1900 Lakeshore Road W
Mississauga, Ontario
AL NOOR Grocery Store ( Lotto License, Tobacco Retail Dealer's permit , ATM , Bitcoin ATM ,Ideal space for Butcher, Coffee machine and 18 foot open , Beverage refrigerator and much more - Exceptional Business Opportunity in the Lakeshore ! Welcome to a thriving and well-loved grocery store located at Lakeshore Street in Mississauga. This established business presents an incredible opportunity for entrepreneurs seeking a profitable and community-centric venture. Prime Location in a high-traffic area with excellent visibility and easy access for customers Potential for further growth and expansion, including opportunities for online sales and delivery services. Ready-to-operate business with all necessary equipment, fixtures, and chattels. Comprehensive training and support available to ensure a seamless handover and continued success. Ample parking, access from the front and the back of the store. Long Term Lease $26 per Sqft +$ 16.70 TMI per sqft. Liquor license it ease to apply .Don't miss this fantastic opportunity to own a flourishing grocery store in one of Mississauga's most vibrant neighborhoods. (id:50886)
Century 21 People's Choice Realty Inc.
74 Belleview Crescent
North Bay, Ontario
This is the first time this immaculately maintained all-brick bungalow has been offered for sale. The home is ideal for a new family seeking both comfort and privacy. Its side split bungalow design provides ample living space and a welcoming atmosphere. The main floor includes a spacious living and dining area, perfect for family gatherings and entertaining. This space is complemented by an updated oak eat in kitchen. There are three bedrooms and a four-piece bath, offering convenience and flexibility for family members. The large master bedroom stands out with beautiful hardwood floors, double closets adding a touch of elegance and charm to the home. The basement expands the living space with a large family room featuring a gas fireplace for cozy evenings. In addition, there is a generous bedroom, a laundry room, and a sizeable entrance/storage area, as well as a three-piece bath. The basement has a separate entrance, providing flexibility for various uses. With your finishing touches, it could easily be converted into a mortgage helper if desired. The property is equipped with a forced air gas furnace, air conditioning, and an owned gas hot water heater to ensure comfort year-round. For parking, there is a carport and a large double driveway, offering ample convenience. A large shed is also available, providing storage space for all your toys and equipment. Some photos virtually staged. (id:50886)
Royal LePage Northern Life Realty
12 Queenpost Drive
Brampton, Ontario
* Executive New Townhouse In Brampton ** The Brooke Model, 2,094 Sq. Ft. ** End Unit ** Backing Onto Ravine Lot ** Extensive Landscaping That Surrounds The Scenic Countryside. This Private Neighbouhood Is Surrounded By Ravine On All Sides. Only 43 Homes In Entire Development In An Exclusive Court. The Brooks Model. Discover The Endless Amenities & Activities Across The City Of Brampton. Close Access To Hwy 407. Smooth Ceilings Throughout Ground, Main & Upper. P.O.T.L. Fee: $166.66. Project Is Registered. Project Known As Copper Trail Creek Homes. Builder Inventory (id:50886)
Intercity Realty Inc.
484 7th Avenue
Tay, Ontario
Discover the charm of this cozy four-season detached home, set on a generous 67 117 ft lot with a peaceful forest backdrop. The main floor offers about 1,300 sq ft of comfortable living space, including two spacious bedrooms, two full baths, and a bright, welcoming living area. Located in a warm, family-friendly neighborhood, you're just a short walk from Georgian Bay, local parks, and Port McNicoll's scenic beach community. The large private backyard is perfect for relaxing, entertaining, or future outdoor projects. A great opportunity to enjoy lakeside living year-round. Roof replaced in 2004. New appliances will be installed before closing. (id:50886)
Cmi Real Estate Inc.
1 & 2 - 33 Mississaga Street E
Orillia, Ontario
Prime downtown location. Middle of Main block. Excellent visibility. Located in the Heritage mall with 86 municipal parking spaces to the rear. The unit can be divided. Monthly rent for 2025 is $2891.16, including TMI $10.00. HST is in addition. (id:50886)
RE/MAX Right Move
215 Rose Street
Barrie, Ontario
Welcome to 215 Rose Street, a LEGAL DUPLEX offering incredible versatility, whether you're an investor seeking cash flow positive or a first-time buyer looking to offset your mortgage. Located close to schools, shopping, parks, and with quick access to Highway 400, this property delivers both convenience and long-term upside. Sitting on an oversized lot with ample parking and a large detached garage, the home also offers the potential to add an additional dwelling unit for even greater future value. The main level features 3 spacious bedrooms, a full bathroom, a bright and inviting living room, and a versatile bonus room, perfect as a kids' playroom, home office, or a beautiful formal dining space. The newly renovated lower level shines with modern finishes throughout. This 1-bedroom, 1-bath unit offers luxury vinyl flooring, white shaker cabinetry, quartz countertops, tiled backsplash, smooth ceilings, pot lights, upgraded doors and trim, and large windows that fill the space with natural light. The shared laundry is conveniently located on the lower level, and each unit enjoys its own private entrance. Packed with upgrades, options, and income potential, 215 Rose Street is an opportunity you won't want to miss. (id:50886)
Century 21 B.j. Roth Realty Ltd.
359 Ferndale Drive S
Barrie, Ontario
Welcome to 359 Ferndale Drive S, a lovely townhome situated in the desirable Ardagh Bluffs community in South-West Barrie. Offering over 1,400 sq. ft. of living space, this home features 3 spacious bedrooms and 3 bathrooms. The main floor boasts a bright, open-concept layout with a generous living area and a functional kitchen equipped with stainless steel appliances and ample counter space. Enjoy the convenience of inside entry to the garage and a large, private, fully fenced backyard ideal for relaxation or entertaining. Upstairs, you'll find three well sized bedrooms, including a primary suite complete with a walk-in closet and its own ensuite. Located within walking distance to Ferndale Woods P.S., St. Catherine of Siena P.S., St. Joan of Arc H.S., nearby shopping, restaurants, and scenic Ardagh Bluffs trails. Only minutes to Highway 400, Park Place, and Centennial Beach, this home offers both comfort and convenience. (id:50886)
Century 21 B.j. Roth Realty Ltd.
412 - 44 Ferndale Drive S
Barrie, Ontario
TOP FLOOR CORNER SUITE! Welcome to Upper West Side, an exceptional community nestled in the heart of the Ardagh Bluffs and surrounded by the natural beauty of Bear Creek Eco-Park. Known for its tranquil setting and scenic surroundings, Upper West Side is one of the most picturesque places to call home. Suite 412 is located in the sought-after Empire Building and offers a rare, unobstructed view of the lush eco-park from every window and the expansive balcony. Offering the feel of a bungalow without the upkeep, this spacious 1,464 sq. ft. suite features three generous bedrooms, two full bathrooms, a private foyer, and a bright open-concept living and dining area that flows seamlessly onto the balcony, perfect for entertaining or relaxing outdoors. This suite also comes with one of the most desirable parking spots, extra wide as well as one of the largest storage lockers in the building. Interior finishes have been thoughtfully upgraded, including engineered hardwood flooring, crown moulding, oversized baseboards and window casings, and California shutters. The gourmet kitchen boasts white cabinetry, quartz counters, a ceramic tile backsplash, under-cabinet lighting, rollout pantry drawers, sleek stainless steel appliances (with waterline to the fridge), and upgraded plumbing. Both bathrooms include quartz counters, a glass-tiled shower, and upgraded plumbing fixtures. The primary bedroom includes a large walk-in closet and ensuite bathroom creating a comfortable and private retreat. Barbecues are permitted on the oversized balcony, and being on the top floor means your views align with the treetops, creating a peaceful, elevated retreat. Suite 412 is truly a hidden gem in one of Barrie's most desirable communities, don't miss your chance to make it yours. (id:50886)
Century 21 B.j. Roth Realty Ltd.
Basement - 103 Filippazzo Road
Vaughan, Ontario
Clean and spacious 2-bedroom basement apartment located in the heart of Vellore Village. This well-maintained unit features a private/separate entrance, a large open-concept living and dining area, and a full kitchen with plenty of cabinet space. The living room also includes two small storage closets, providing convenient space for essentials. Both bedrooms are a good size with neutral finishes. The unit offers pot lights throughout, updated flooring, and a clean 3-piece bathroom with a standing shower. Located in a quiet, family-friendly neighbourhood close to parks, schools, transit, Hwy 400, Vaughan Mills, and Cortellucci Hospital. 1 Parking included. Tenant pays 30% utilities. (id:50886)
Kamali Group Realty

