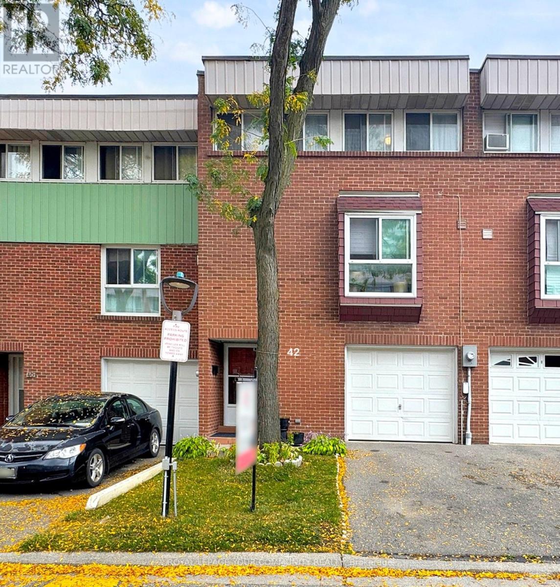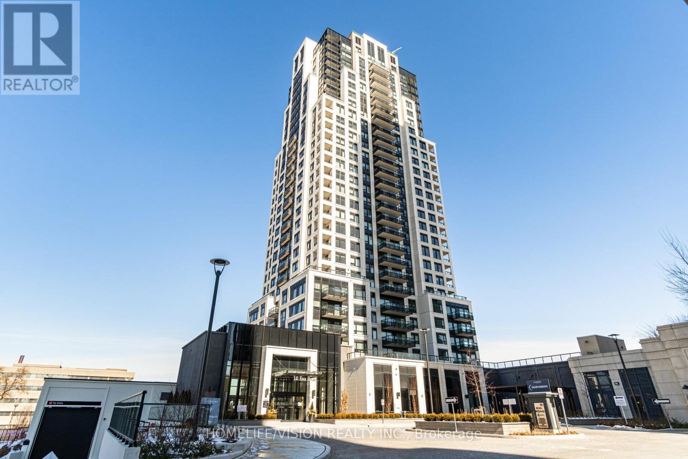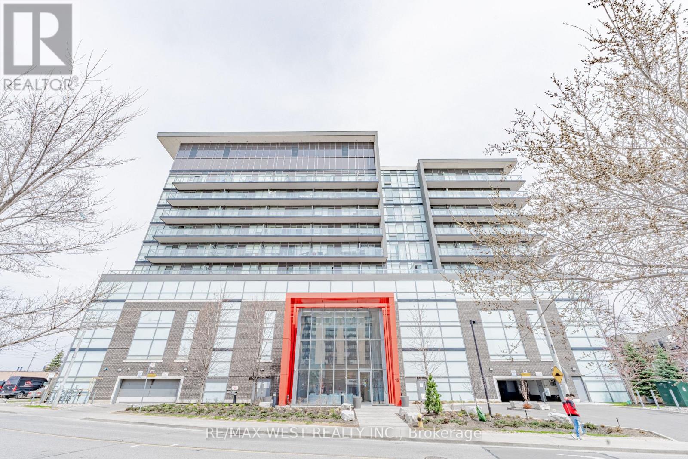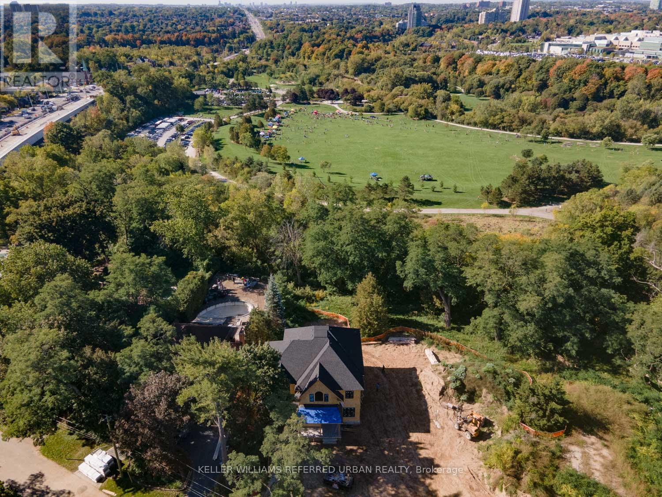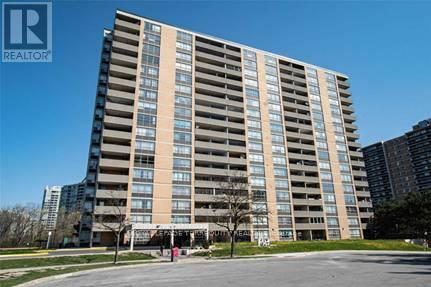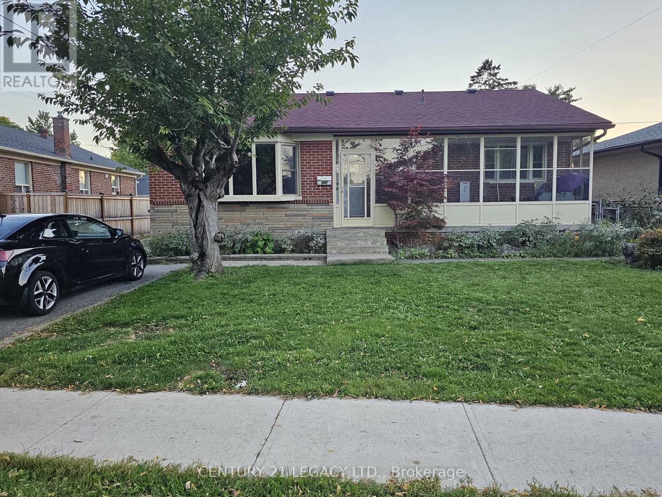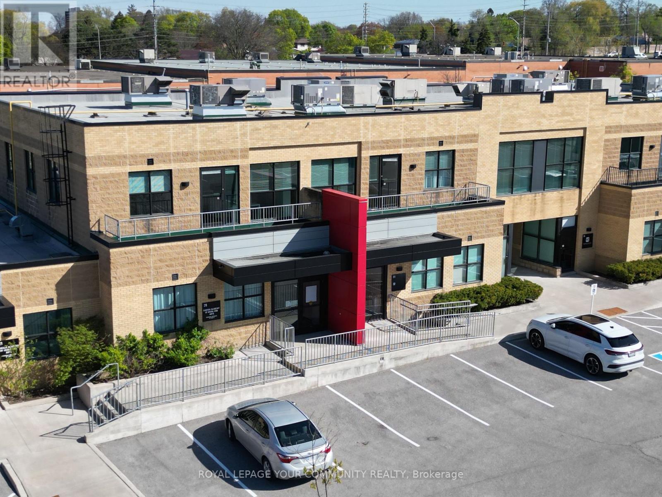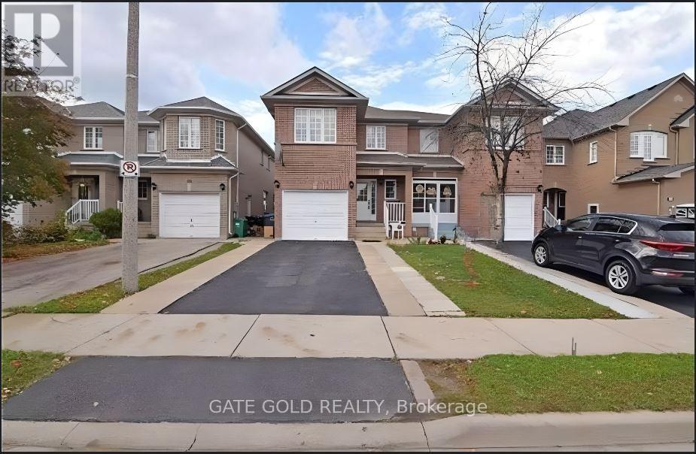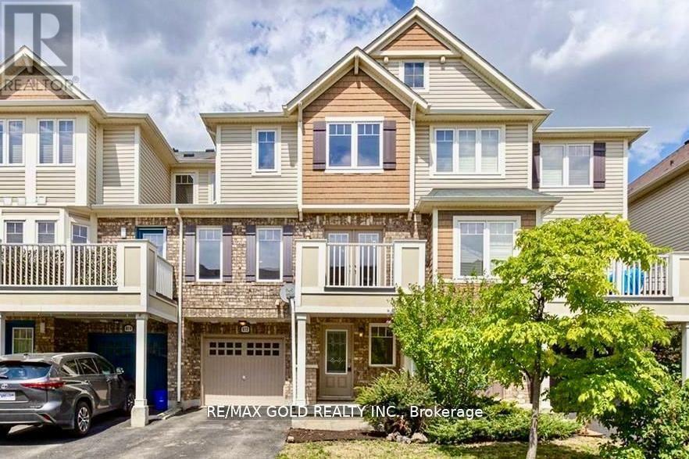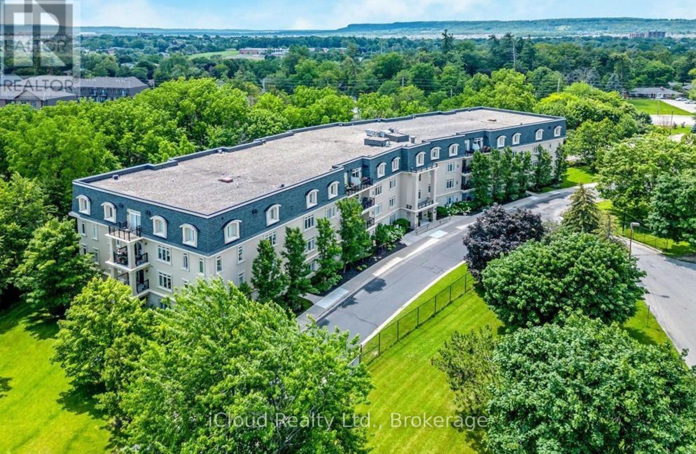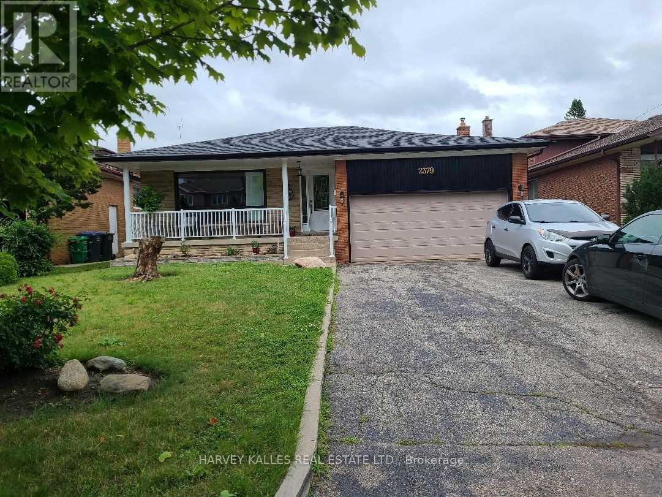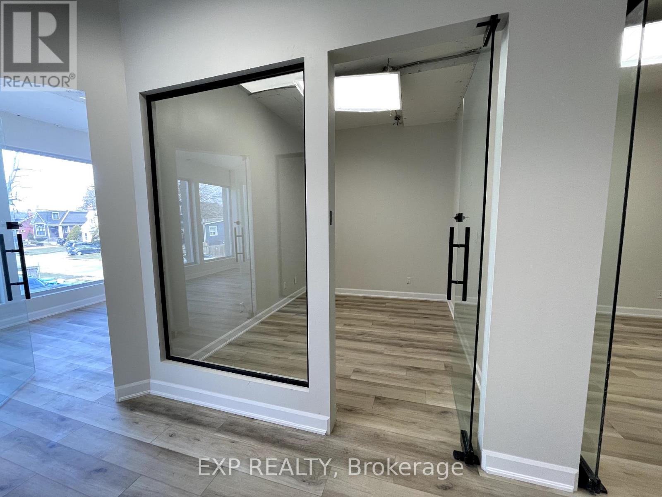72 - 42 John Cabot Way
Toronto, Ontario
Beautifully maintained 4-bedroom townhouse featuring an exceptional layout, perfect for a large family. Enjoy a spacious and welcoming foyer, a huge main-floor living room with a walkout to the yard, and a stunning family room with 10-foot ceilings. The home also offers a bright, spacious eat-in kitchen and a formal dining room overlooking the family room. Each of the 4 bedrooms is generously sized, with wall-to-wall windows that fill the home with natural light. Includes a private driveway and garage, plus plenty of visitor parking just steps away. Prime location within walking distance to parks, schools, and the TTC, with quick and easy access to major highways. (id:50886)
Royal LePage Your Community Realty
Ph06 - 10 Eva Road
Toronto, Ontario
Welcome to Evermore at West Village, This Pent House Corner Unit 2 Bedroom 2 Bath Condo Suite In Tridel & Open Living Space, Unique Layout With Spacious And Private Balcony. This Suite Comes Fully Equipped with Energy Efficient 5-star Stainless Steel Appliances, In Suite Laundry with Built-in Storage. Parking And Locker Included. (id:50886)
Homelife/vision Realty Inc.
625 - 15 James Finlay Way
Toronto, Ontario
Luxurious, Modern and Open Concept 2 Bedroom, 2 Bathroom Unit in the high demand project of Icon Condos with its Own Exclusive Terrace. Upgraded throughout with Laminate Floors, and floor to ceiling windows with Lots of natural Lights and an unobstructed view of the East from Every Room. This Bright and Spacious 2 Bedroom comes with an Open Concept Kitchen with a Centre Island to be used as Breakfast/Lunch area with all S/S appliances. 970 SqFt of modern and luxury living in the heart of Toronto, with its own terrace of 525 SqFt private terrace for your Family Gatherings. Prime Location of Keele & 401, Very Conveniently Located Just Off The 401, TTC Transit, Hospital, York University, Yorkdale Mall, Primary & Secondary Schools, Restaurants Within Walking Distance From The Building. 24 Hours Concierge. (id:50886)
RE/MAX West Realty Inc.
1429 Dundas Crescent
Mississauga, Ontario
An exceptional opportunity awaits you in the South Mississauga. This brand-new never lived in, Tarion-warrantied residence offers over 4,000 sq ft of luxury living space above ground, plus a walk-up basement adding even more potential space for a grand total of approximately 6000 sqft. Majestically positioned on a private tree lined ravine lot at the end of an exclusive, dead end street this all-brick home features soaring 11-foot ceilings on the main floor flooding it with natural light and a 3-car tandem garage. Upgrades included are wide plank hardwood floors, large format tiles, a decadent kitchen with stone counters and soft closing kitchen cabinets and spa like bathrooms. With construction nearing completion, there's still time to customize and choose your finishes creating the luxury home of your dreams. (id:50886)
Keller Williams Referred Urban Realty
605 - 40 Panorama Court
Toronto, Ontario
Spacious 2-Bedroom Condo with Open Concept Living And Dining Room. Eat-In Kitchen, Ensuite Laundry, Master Bedroom with Walk-In Closet. New Laminated floors. Large Balcony With Beautiful Forest View. Walk To Schools, Community Centre, Playground. Close to Mall, Shopping, TTC, Parks. Close To Community Centre, Highways. 1 Parking Space Included. (id:50886)
Royal LePage Terrequity Realty
101 Mcmurchy Avenue S
Brampton, Ontario
Welcome to this Amazing Opportunity for Investors or First Time Home Buyers. This 3 Bedroom Bungalow Property on 55.9 by 100 Foot Lot, Side Entrance to the Basement, 4 Cars Parking Close to Brampton Downtown and All the Amenities. (id:50886)
Century 21 Legacy Ltd.
Dr 31-32 - 2155 Dunwin Drive
Mississauga, Ontario
Prime opportunity for businesses seeking a modern, versatile built-out office condo in the heart of the Erin Mills area. This offering has options to purchase units between 1,353 SF, 2,706 SF or the total combined area of 4,059 SF. This professionally finished office space includes outdoor balconies for each unit. Zoning permits a variety of offices uses. Conveniently located at Dundas Street West and Erin Mills Parkway, the property offers easy access to major highways 403 and QEW, public transit, restaurants, and other key amenities. Amazing for businesses seeking flexibility and convenience, with its versatile layout, strategic location, and modern amenities. A must see! (id:50886)
Royal LePage Your Community Realty
22 Oatfield Road
Brampton, Ontario
Welcome to this beautiful 3-bedroom, 2.5-washroom semi-detached home available for lease, located near Brampton Civic Hospital. out of 3 You'll have two spacious private bedrooms and one private washrooms (1.5 Washroom shared).This home is ideally situated close to schools, parks, Hwy 410, bus stops, grocery stores, restaurants, Subji Mandi, gas stations, Tim Hortons, Subway, banks, and many more amenities. Rent: $2,500 + 50% utilities Minimum lease: 1 year Non-smoking, drug-free home no pets allowed. intersection-Peter Robertson and Bramlea road. Pure Vegetarians Rentals. (id:50886)
Livio Real Estate
812 Fowles Court
Milton, Ontario
Wow! Location, location, location! This executive 2-bedroom, 3-bath townhome is located in the prestigious Harrison community of Milton, nestled at the edge of the scenic Niagara Escarpment. Featuring a main floor den, a bright and open-concept second floor with a spacious living and dining area that walks out to a private balcony. Modern kitchen with breakfast bar and stylish countertops. This home offers both comfort and functionality. The upper level boasts a generous primary bedroom with a walk-in closet and 3-piece ensuite, along with a well-sized second bedroom with large window and closet. Enjoy the convenience of No Sidewalk, and take in beautiful escarpment sunsets and views of the tennis court from your balcony. This house is very well maintained. Enjoy The Outdoors By Living Nearby Kelso Summit, Glen Eden And Conservation Area. Walking Distance To Parks, Public And Catholic School. Close to Hospital ,Conservation, Shopping & Major Highways. Ready to Move in. (id:50886)
RE/MAX Gold Realty Inc.
408 - 443 Centennial Forest Drive
Milton, Ontario
Enjoy penthouse-level living in this top-floor suite In Centennial Forest Heights! Welcome To 408, A Spacious 1,239 Sq. Ft. Top Floor Suite In The Sought-After Centennial Forest Heights, An Exclusive Adult Condominium Community In The Heart Of Milton. 2 Large Bedrooms & 2 Full Bathrooms, Including A 4-Piece Ensuite. Modern Finishes, Laminate Flooring, Granite Countertops, Stainless Steel Appliances, And A Large Farmhouse Sink. Open-Concept Layout, Generous Dining And Living Areas, Perfect For Entertaining. His & Hers Closets, Ample Storage Throughout The Unit. California Shutters Throughout The Unit Allowing For Plenty Of Natural Light. Large Laundry Room With Additional Storage. 1 Underground Parking Space & 1 Locker. Breakfast Bar For Additional Seating And Functionality. Brand New Water Softener, New Reverse Osmosis (RO) Water System Filtration. Professionally Installed New Shower Glass Doors, And New Quartz Vanities With Under-mount Sinks. Newly Installed Closet Shelving For Extra Organization And Convenience. Built By Del Ridge Homes In 2006, This Well-Maintained Condominium Features Beautifully Landscaped Grounds And Is Ideally Located Near Shops, Restaurants, And Miltons City Centre. The Lobby And Party Room Are Nicely Maintained, With Plenty Of Ongoing Social Activities For Residents. The Building Also Offers Ample Visitor Parking. This Prime Location Is Just A Short Walk To The Seniors Activity Centre, Milton Mall, Restaurants, Shops, Schools, Parks, Sherratt Trail, And Miltons Quaint Downtown. (id:50886)
Icloud Realty Ltd.
Lower - 2379 Hensall Street
Mississauga, Ontario
Prime Cooksville Neighbourhood Location! Very Bright & Spacious 2 Bedroom Bungalow, W/ Open Concept Living/Dining Areas, Large Kitchen W/Newer Appliances, 3Pc Bath W/Shower. Own Separate Laundry Ensuite & Huge Amounts Of Storage Space! (2) Parking Spaces On Driveway. Tenant Responsible For Winter & Summer Maintenance. Shared Backyard. Close To All Amenities, Port Credit & Cooksville GO TRAINS, Elementary & Secondary Schools, French Emersion School. Great For Commuters, Minutes To all Major HWY'S. (id:50886)
Harvey Kalles Real Estate Ltd.
205-5a - 230 Lakeshore Road E
Mississauga, Ontario
Prime second-floor office space now available for lease at 230 Lakeshore Road East, fully renovated and ready for immediate occupancy. This brand-new office features modern finishes, an abundance of natural light, private elevator access, and a private brand-new bathroom for added convenience and privacy.Located in the vibrant Port Credit village, this space offers excellent visibility and accessibility. Enjoy proximity to a variety of amenities including trendy cafes, boutique shops, restaurants, and waterfront parks. Port Credits bustling commercial district is well-connected, with easy access to major roads, public transit, and the GO train, making it an ideal location for professionals seeking a central and prestigious business address.Whether you're a start-up, established business, or professional services firm, this turnkey office space provides the perfect combination of style, functionality, and location. Don't miss the opportunity to establish your business in one of Mississaugas most desirable communities. (id:50886)
Exp Realty

