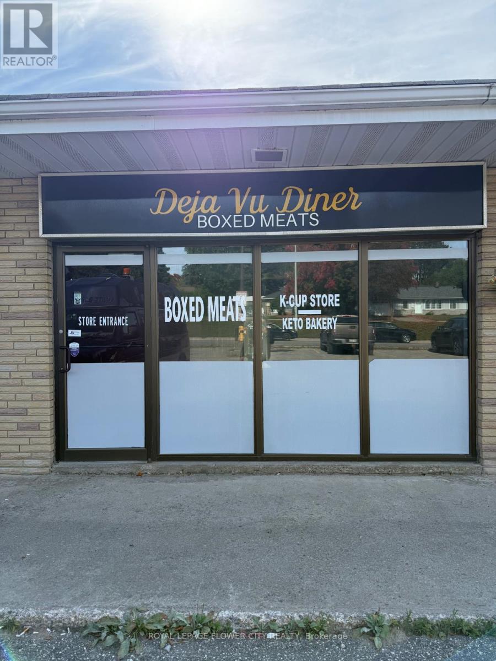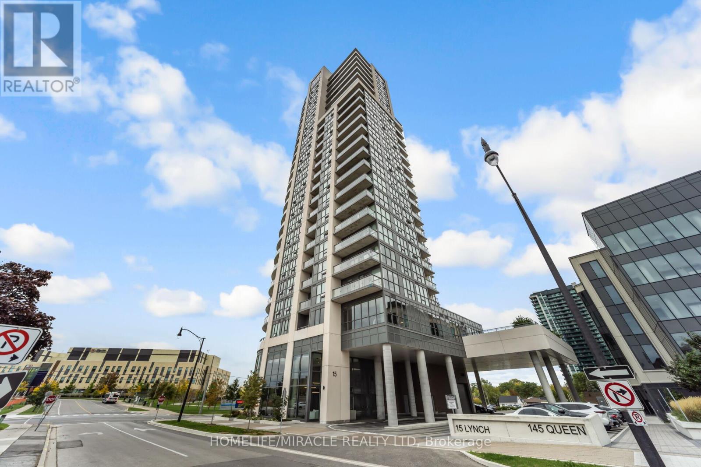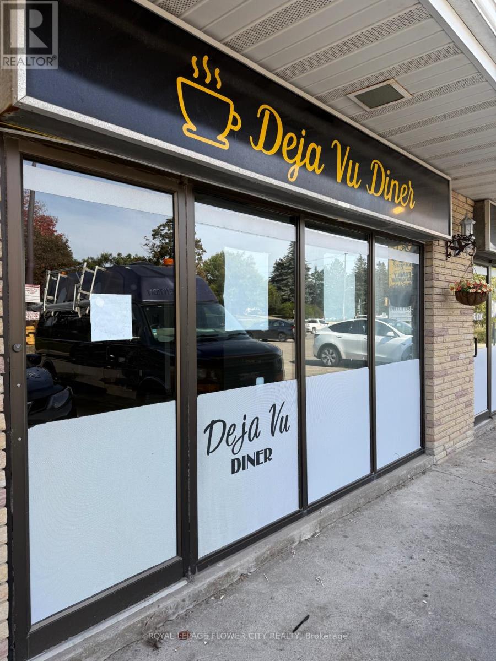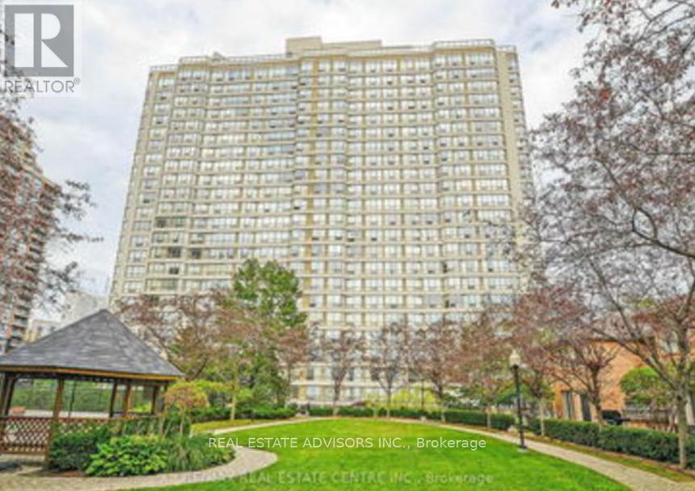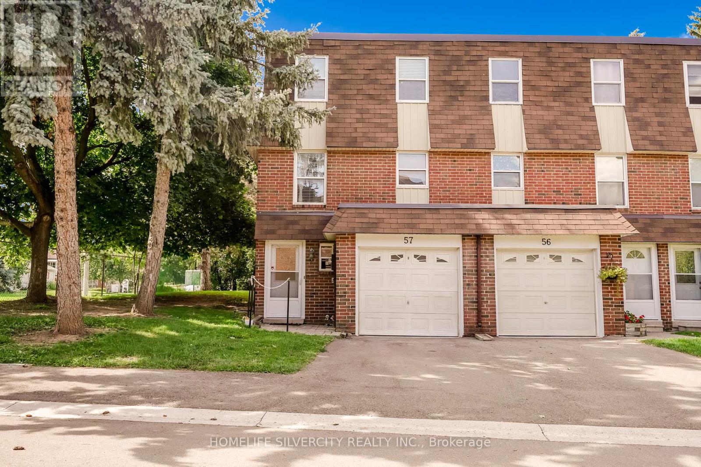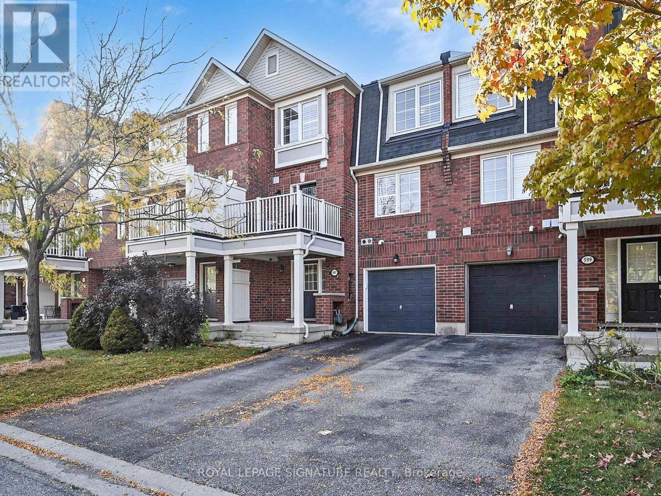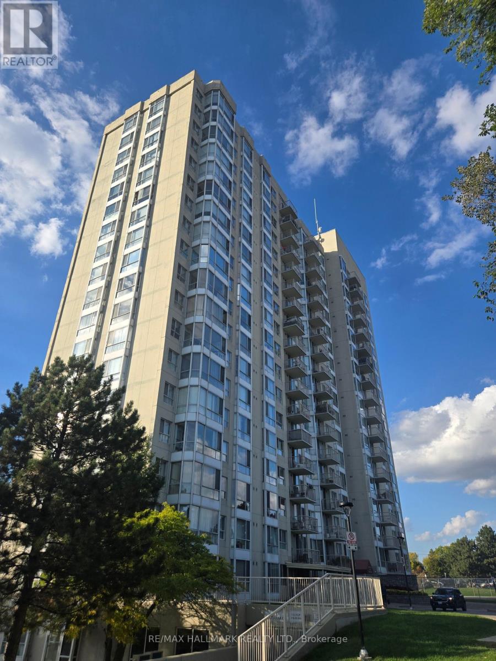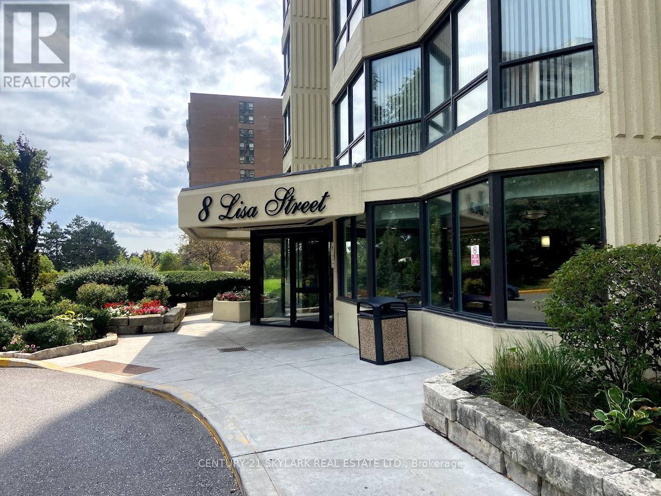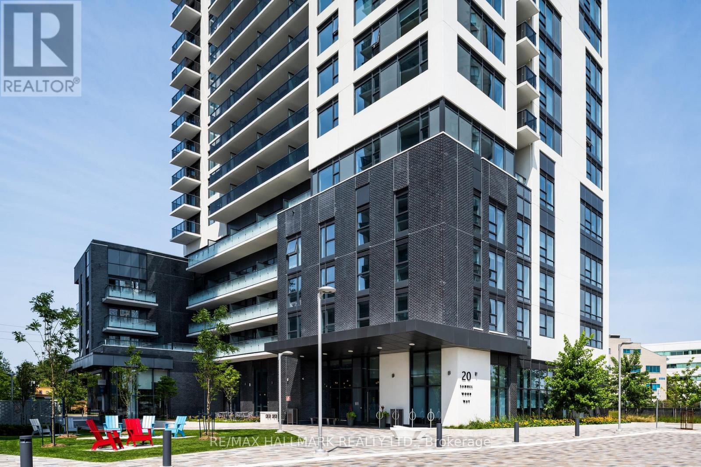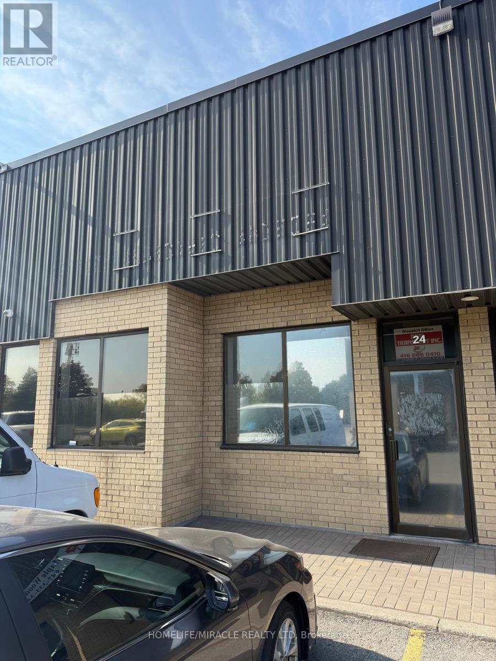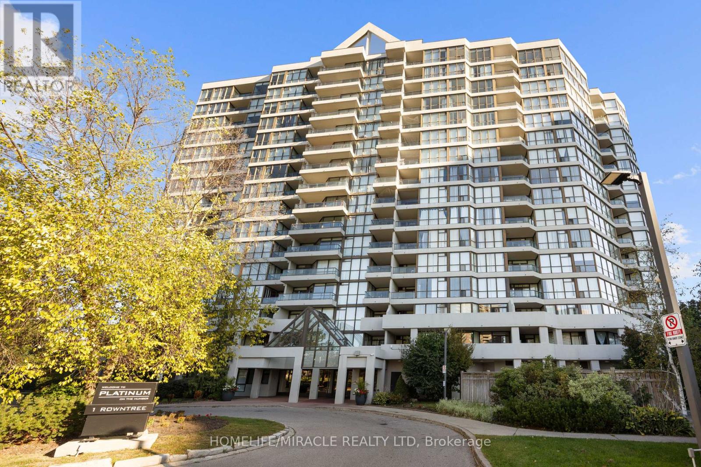3 - 318 Broadway Avenue
Orangeville, Ontario
Just Listed! This prime retail space, located on one of Orangeville's major streets within a bustling neighborhood strip plaza, offers high visibility and easy access and is ready to be built out to your specifications. It lies just minutes from downtown and key amenities, and is adjacent to a large residential development, promising robust foot traffic and growth potential. The property is zoned C2 (Neighborhood Commercial) under Orangevilles zoning by-law, which allows a broad spectrum of uses including upper-floor dwelling units, business or professional offices, commercial schools, financial establishments, medical centres and laboratories, nursery schools, personal service shops, and recreational establishments, with special provisions and restrictions for uses such as automobile service stations (subject to exceptions). This location uniquely positions your business to serve both the established community and the expanding residential areas under a versatile zoning regime. (id:50886)
Royal LePage Flower City Realty
505 - 15 Lynch Street
Brampton, Ontario
Discover the perfect mix of comfort, style, and convenience at 15 Lynch Street, right in the heart of downtown Brampton. This bright and airy condo features stunning 9 foot floor to ceiling windows that fill the space with natural light, giving it a warm and inviting feel. The modern kitchen is both stylish and functional, with stainless steel appliances, lots of storage, and a handy breakfast bar great for morning coffee or casual meals. The spacious primary bedroom offers a quiet escape, complete with its own 3 piece ensuite for added privacy and comfort. You'll also enjoy the perks of underground parking, a storage locker, and access to top notch amenities. Whether you're walking to nearby schools, grabbing dinner, shopping, or getting on the GO Train, everything you need is just steps away. With easy access to all major highways, this location truly has it all. Don't miss your chance to call this beautiful space home! (id:50886)
Homelife/miracle Realty Ltd
4 - 318 Broadway Avenue
Orangeville, Ontario
Just Listed! This prime retail space, located on one of Orangeville's major streets within a bustling neighborhood strip plaza, offers high visibility and easy access and is ready to be built out to your specifications. It lies just minutes from downtown and key amenities, and is adjacent to a large residential development, promising robust foot traffic and growth potential. The property is zoned C2 (Neighborhood Commercial) under Orangeville's zoning by-law, which allows a broad spectrum of uses including upper-floor dwelling units, business or professional offices, commercial schools, financial establishments, medical centres and laboratories, nursery schools, personal service shops, and recreational establishments, with special provisions and restrictions for uses such as automobile service stations (subject to exceptions). This location uniquely positions your business to serve both the established community and the expanding residential areas under a versatile zoning regime. (id:50886)
Royal LePage Flower City Realty
1013 - 55 Elm Drive
Mississauga, Ontario
Unobstructed West View Deluxe Tridel Building-Mgmt On Site, 24Hr Gatehouse Sec.,Renovated Open Concept-Over 1150 S/F,Kit. Updated And Extended.Upgraded Broadloom,Track Lights, Jacuzzi Tub Ensuite,Wired For Sur. Sound,Ensuite Stor. & Laundry. Incl:Fridge,Stove,B/I Dishwasher (id:50886)
Real Estate Advisors Inc.
57 - 235 Bronte Street S
Milton, Ontario
Townhouse perfect for the first time buyers or for family. End unit on a dead end Street. Extremely well looked after home, Freshly Painted by professionals, new upgraded Main Bathroom and new carpet. The main entrance is a great size and very bright with a 2 pc washroom. Walk up a few stairs to the good sized living room with access to one of the larger backyards in the complex. The rear yard is all deck. 2nd floor you have a lovely formal dining room as well as a separate eat in kitchen. This is one of the few models in this complex that offers a 2 piece ensuite bathroom and large walk in closet in the Primary bedroom. The remaining 2 bedrooms are both a good size on the upper level The basement is finished for a nice extra living space and the laundry room. The complex is very well managed. This location is close to shopping, hospital, parks and schools. Central Vacuum and water softener never used and as is.. (id:50886)
Homelife Silvercity Realty Inc.
597 Speyer Circle
Milton, Ontario
Bright, Beautiful Spacious Freehold Townhome, Open Concept Living & Dining Room, Good Size Kitchen With Breakfast Ideal For Small Family And First Time Buyers. Bar, Backsplash With Walkout To Deck! Large Master Bedroom With W/I Closet. Spacious Second Room Has A Double Closet, 3 Car Parking, No Sidewalk, Large Foyer, Lots Of Storage! Great Home For Entertaining! Close To Everything Of Importance, Schools, Hospitals ,Shopping & Parks (id:50886)
Royal LePage Signature Realty
1802 - 3077 Weston Road
Toronto, Ontario
Bright and spacious 3-bedroom condo and 2 full washrooms. All utilities and 1 Parking spot included in rent! Large family and dining spaces and your private laundry make this the perfect home. Enjoy beautiful views and conveniently located near major highways 400, 401, and 427, and just 10minutes to Pearson Airport. TTC at your doorstep with easy access to Downsview and Wilson Stations. Steps to Humber River Trails and parks. (id:50886)
RE/MAX Hallmark Realty Ltd.
706 - 8 Lisa Street
Brampton, Ontario
The Ritz Towers Complex ,This Stunning Sun Filled Condo Provides Over 1100 Sq Ft Of Living Space , 2+1 Bedrooms Overlooking Spectacular Grounds, Renovated Chefs Kitchen And Bathroom, Fresh Paint, Close To Grocery Stores, Banks, Public Transit, Schools & 407/410. This Property Offers Amazing Amenities, Indoor & Outdoor Pool, Game Room, Gym, Tennis Courts , Pool Rooms, Squash And Racquet Courts And More . (id:50886)
Century 21 Skylark Real Estate Ltd.
1509 - 20 Samuel Wood Way
Toronto, Ontario
20 Samuel Wood Offering 2 Months Free Rent + $500 Signing Bonus W/Move In By Nov.1. Light Filled , 581 Sq.Ft. One Bedroom W/Balcony. Timeless Neutral Decor , Quality Fixtures & Finishes, Featuring Stainless Steel Appliances, Quartz Countertops & Vinyl Plank Flooring, Ensuite Laundry. Located In A Transit Oriented Community Steps To Kipling Station, Trendy Shops, Cafés & Restaurants. (id:50886)
RE/MAX Hallmark Realty Ltd.
24 - 1050 Britannia Road E
Mississauga, Ontario
High-Exposure Corner Unit in Prime Mississauga Location - Versatile E2-Zoned Commercial Space Excellent opportunity to own a well-maintained commercial condominium unit in a high-quality, professional complex. This bright and functional corner unit offers approximately 2,000 sq. ft. of versatile space, ideal for a wide range of industrial and office uses. E2 Zoning allows for multiple business type. Outstanding location with easy access to Highways 401, 403, 410, and 407. Excellent on-site parking for employees and visitors. Two private washrooms. Includes 1,000 sq. ft. of rear storage space, plus an 800 sq. ft. upper-level mezzanine. Double-storey layout with potential to lease out office and storage areas separately. Situated in a clean, well-managed complex in a high-demand commercial area. This unit is ideal for owner-users or investors looking for a flexible, high-visibility space in one of Mississauga's most connected and sought-after business corridors. (id:50886)
Homelife/miracle Realty Ltd
307 - 1 Rowntree Road
Toronto, Ontario
Welcome to this bright and spacious 2-bedroom, 2-bathroom condo on the 3rd floor, where natural light, modern finishes, and thoughtful design come together to create an exceptional home. From the moment you enter, the open-concept layout and freshly painted walls set the tone for a warm, inviting space perfect for everyday living. The large living and dining area offers comfort and flexibility, ideal for relaxing after a long day or entertaining family and friends. Upgraded laminate flooring runs throughout the unit, giving it a clean, modern look that is stylish, durable, and easy to maintain. The kitchen is a standout, designed with both function and beauty in mind. Featuring stainless steel appliances, a contemporary tiled floor, and a sleek backsplash, its a space where cooking and entertaining feel effortless. The primary suite is generously sized, offering a private retreat with a large walk-in closet and a beautifully updated 4-piece ensuite that makes every day feel like a spa day. The second bedroom is equally spacious and versatile, making it perfect for children, guests, or even a home office. Both bedrooms are enhanced by floor-to-ceiling windows that flood the rooms with natural light, creating bright, cheerful spaces all day long. The second bathroom has been thoughtfully upgraded with modern fixtures and a luxurious rainfall shower set, adding style and comfort your family will appreciate. One of the highlights of this condo is the expansive covered balcony, a true extension of your living space where you can enjoy morning coffee, unwind in the evening, or entertain year-round, rain or shine. This family-friendly building also offers an impressive list of amenities including a gym, sauna, squash court, tennis courts, and swimming pool, giving you endless options for fitness and recreation without leaving home. With schools, parks, shopping, and transit just steps away, this condo delivers the perfect balance of lifestyle, convenience, and community. (id:50886)
Homelife/miracle Realty Ltd
8555 Heritage Road
Brampton, Ontario
ZONED FARM LAND/ COMMERCIAL/ 1/2 acre ,8555 Heritage Rd, Brampton Rare Investment Opportunity! A once-in-a-lifetime chance to own a unique commercial/residential zoned property on the border of Brampton andMississauga! This incredible half-acre lot offers endless potential for investors, developers, or professionals seeking a prime location. The property features a 2-bedroom bungalow that needs some updating, but key improvements are already complete, including a newer roof, furnace, and windows. Surrounded by major developments, close to Trafalgar Outlet Mall, parks, schools, and just minutes to Highways 401, 407, and 410, this location offer sunmatched exposure and accessibilityperfect for a doctors office, dental clinic, or home-based business. RareHalf-Acre Lot , Commercial/Residential Zoning ,Newer Roof, Furnace & Windows Ideal for Medical/Professional UseHigh-Growth Area Border of Mississauga & Brampton? Minutes to HWYs, Shopping, and Amenities Dont missthis exceptional opportunity to invest in one of the GTAs most strategic locations. Unlock the potential of 8555 Heritage Rd today! (id:50886)
Sutton Group - Summit Realty Inc.

