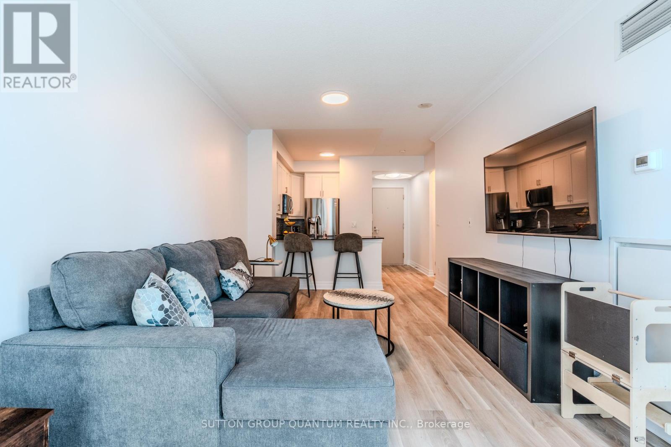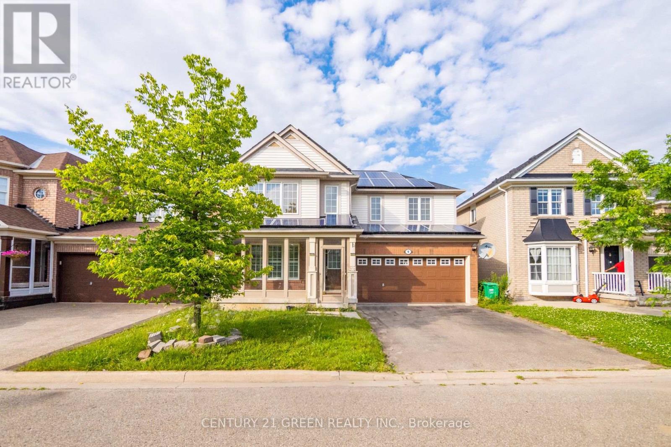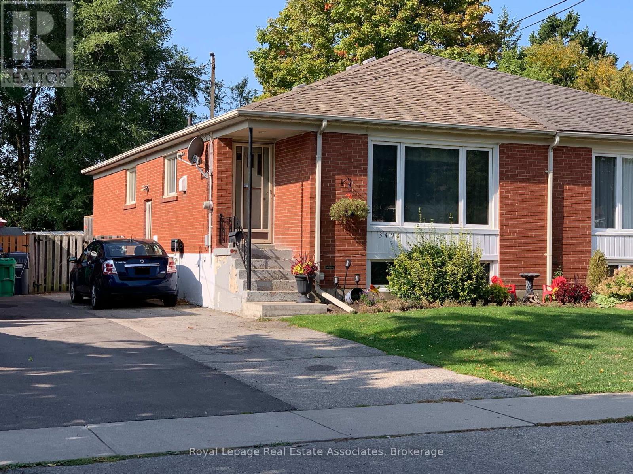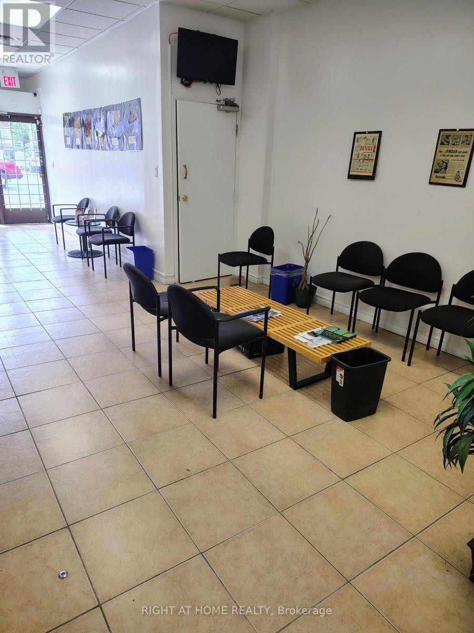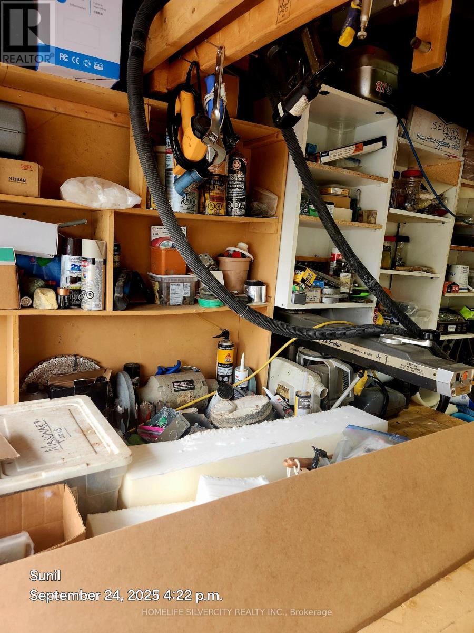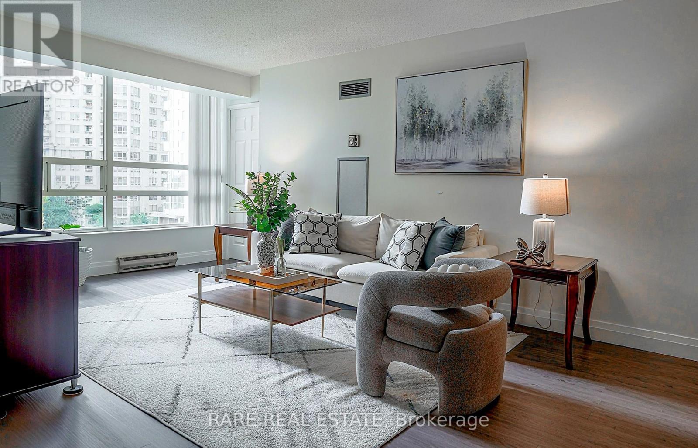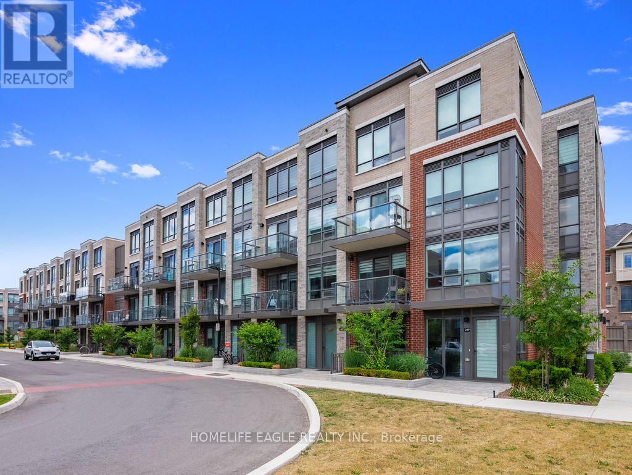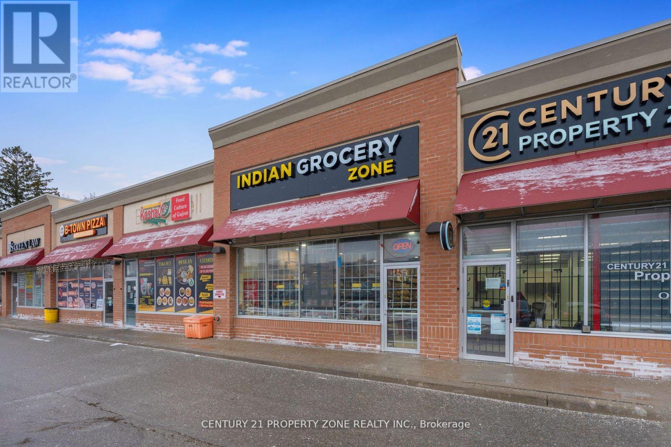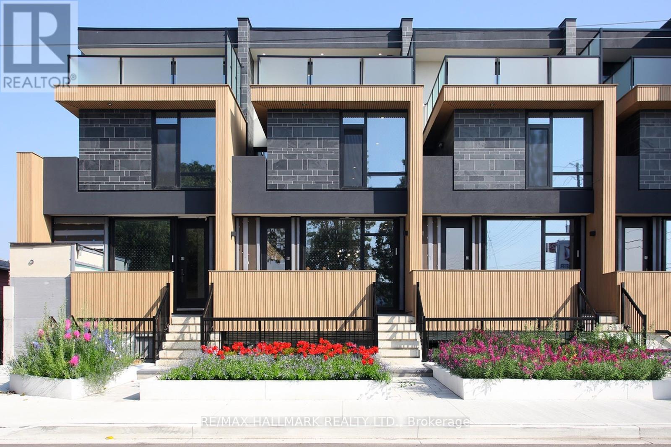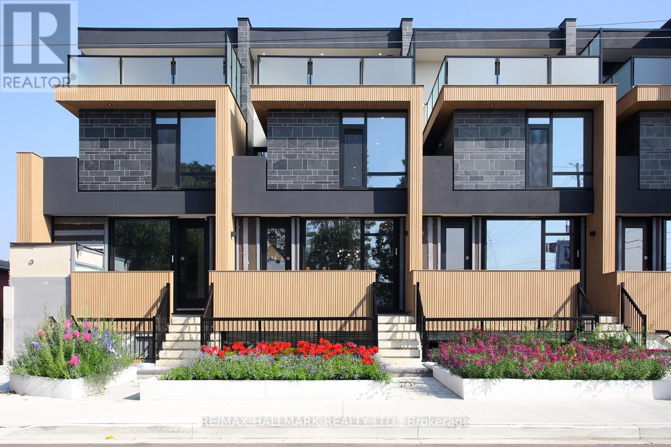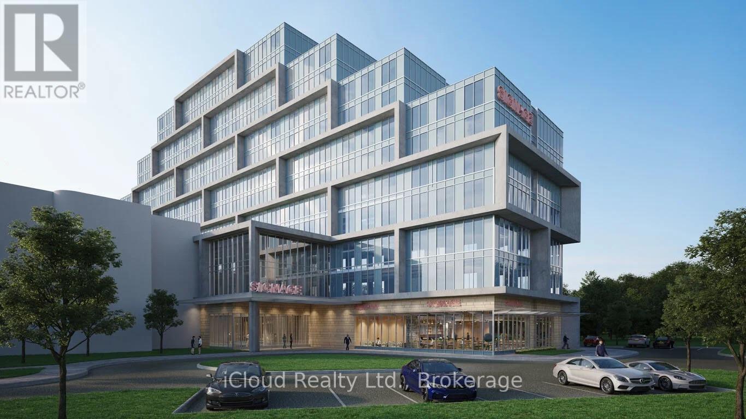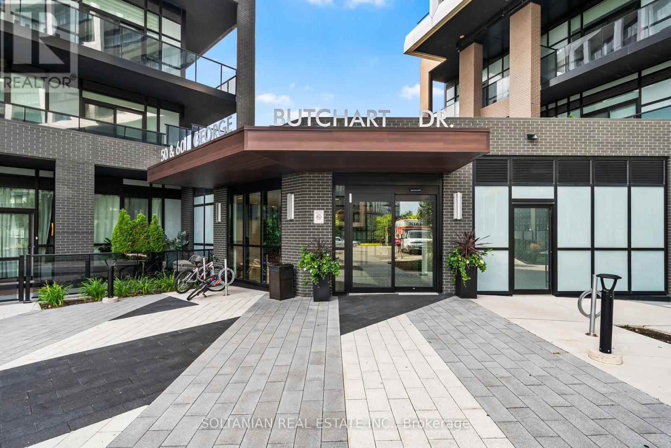706 - 2087 Lake Shore Boulevard W
Toronto, Ontario
Live steps from the lake in this beautifully renovated and move-in-ready 1-bedroom suite at 2087 Lake Shore Blvd W. Located in an upscale, waterfront condo community, Suite 706 offers modern upgrades, generous living space, and resort-style amenities. Enjoy 9-ft ceilings, new light hardwood floors (2025), an open-concept layout, and a spacious living area perfect for relaxing or working from home. The suite includes custom built-ins and California shutters. The kitchen is upgraded with granite counters, a stone backsplash, and stainless steel appliances including a new fridge (2021) and microwave (2023). The suite also features a washer/dryer combo (2021) and a new heat pump (2024) for energy-efficient comfort. Balcony includes a gas line for a BBQ connection. This well-managed building offers top-tier amenities including two guest suites ($80/night), two rooftop party rooms ($130/night), an indoor lap pool, gym with change rooms, library/meeting room, rooftop, 24/7 concierge, secure Canada Post parcel service, free visitor parking, bike racks, a moving dock, and more. Parking and storage locker included. Prime location with TTC at your doorstep and quick access to the Gardiner, QEW, Hwy 427, and Pearson Airport. Walking distance to waterfront trails, parks, playgrounds, dog parks, and Lake Ontario. Close to St. Joseph's Hospital, Sherway Gardens, Dixie Outlet Mall, Stockyards, top-rated schools, restaurants, and cafes. Don't miss your chance to live in one of Toronto's most desirable lakefront communities. Book your showing today. (id:50886)
Sutton Group Quantum Realty Inc.
9 Mortimer Drive
Brampton, Ontario
Welcome to 9 Mortimer Drive, located in Brampton has over 2500sq.ft of total living space. Executive Style 4+1 Bedroom Detached On A Premium Lot Amazing Layout With Lots Of Windows And Sunlight. California Shutters, Crown Molding, Hardwood/Laminate Floors. No Carpet In The Whole House. Formal Living/Dining Rooms , Family Room With Gas Fireplace. Kitchen With Stainless Steel Appliances And Back Splash. Large Bedrooms With Walk-In Closets & Built In Storage. This house has great layout, space & brightness with amazing 2-Tier Deck And Landscaped Backyard & enclosed wide porch at front. Potential for basement rental, entrance from garage. Located in the high demand area of Fletchers Meadow in the family centric community around top rated schools, parks, grocery stores, recreation centre (Cassie Campbell) and public transit including Mt. Pleasant Go Station. Plenty of windows bring in natural light throughout the house. Kitchen has stainless steel appliances including a gas stove and a neat breakfast bar with open space providing easy access to the patio/deck which provides entertainment space and greenery. Tall windows in stairwell again provide plenty of natural light and leads to a wide landing upstairs which provides access to four spacious bedrooms. BASEMENT has a spacious living/dining area and an open concept kitchen. (id:50886)
Century 21 Green Realty Inc.
3498 Ashcroft Crescent
Mississauga, Ontario
Mostly original Main Floor with Oak strip hardwood. Kitchen includes vintage original steel kitchen cabinets (fair condition) *** remember no cosmetic renovations have been made to this rented home in many years. This home is ready for your complete renovation & personalization. Similar renovated homes have been marketed for close to $1M. What an opportunity to redo everything and make it your prize winning creation! Finished basement with large rec room, 1 bedroom, 3 piece washroom, kitchen, separate office & Laundry. Great potential with existing separate entrance to be developed into a self-contained suite/apartment. Newer mid-efficiency furnace & central A/C. Shingles replaced in 2017 (original main-floor plaster ceiling shows cracks but no leaks). Beautiful, private fenced back yard with walk-out from main floor, 9ft x 5ft raised deck plus ground-level patio. Mature trees & garden shed (as-is) make it a nice place to entertain. Great family neighborhood within easy walking distance to Queenston Drive Public School (Kindergarten to Grade 8). Note: Interior photos have been retouched to remove Tenant's furniture etc. (id:50886)
Royal LePage Real Estate Associates
Main - 1254 Bloor Street W
Toronto, Ontario
Fully equipped clinic in a well-established building with a pharmacy. One doctor's office, four examination rooms, reception and washroom. The clinic is completely ready for medical doctors and/or nurses. Just bring the patients!. (id:50886)
Right At Home Realty
324 Conestoga Drive
Brampton, Ontario
Don't miss this rare opportunity to own a well-established business in the highly profitable upholstery industry! "Magic Upholstery," a trusted and popular brand in the GTA for decades, is now available for sale. Known for its expertise in automotive, marine, seat covers, steering wheels, bike upholstery, furniture, headboards, chairs, and much more, Magic Upholstery has earned a stellar reputation with a 4.6-star Google rating. This is an ideal business for anyone looking to step into a proven and profitable industry. With all the necessary tools, machinery, and stock included, you'll be ready to start operating immediately. The current owner will provide guidance and mentorship, ensuring a smooth transition and setting you up for success. Whether you're an experienced professional or new to the upholstery field, this is your chance to take over a top-ranked business with a strong customer base and excellent growth potential. Included Business Website, email address, Business phone number with Supplier and Client's List!! Don't wait become the next successful owner of Magic Upholstery today! (id:50886)
Homelife Silvercity Realty Inc.
513 - 250 Webb Drive
Mississauga, Ontario
Incredible value in the heart of Mississauga! This 1,064 sq. ft. two bedroom plus den with two full bathrooms offers the perfect blend of style and convenience complete with two parking spots and a locker. Upgraded laminate flooring throughout the open concept layout. The sleek modern kitchen is finished with eye-catching red granite countertops, stainless steel appliances and a custom backsplash. The pass-through window overlooks the defined dining space highlighted by a statement pendant chandelier. The expansive primary bedroom features His & Hers closets and a private 4-piece ensuite. The second bedroom and bright solarium are joined by glass sliding doors, creating a light-filled, flexible layout. Enjoy stunning west-facing city views. Conveniently located minutes from Square One, transit, shopping, restaurants and Highway 403. Enjoy resort-style amenities at The Odyssey featuring a tennis court, basketball court, gym, indoor pool, whirlpool, billiards room, rec room, party room, and more! (id:50886)
Rare Real Estate
346 - 75 Attmar Drive
Brampton, Ontario
The Ultimate 2 Bedroom Brand New 2 Story Condo in a Family Friendly Community! *1 Year New *Beautiful Brick and Stone Curb Appeal *Elegant Modern Design *Smooth 9 Ft Ceilings *Expansive Floor To Ceiling Windows *Walk-Out to Oversized Balcony *Sun filled South-east Exposure *Open Concept Culinary Kitchen W/ Quartz Countertops *Stainless Steel Appliances *Double Undermount Sink *Ceramic Tile Backsplash *Ensuite Laundry *Primary Bedroom W/ 4 Pc Spa-Like Ensuite + Stand Up Glass Shower *Large Walk-In Closet *Oversized Windows in Bedrooms *Locker on Same Level *Family Friendly Complex With Exclusive Playground *Steps From All Shopping, Schools, Transit, Places of Worship, Nature Trails & More! Must See!! (id:50886)
Homelife Eagle Realty Inc.
7 - 8975 Mclaughlin Road S
Brampton, Ontario
Excellent Opportunity in Prime Brampton Location Seize the chance to own a well-established commercial unit at 8975 McLaughlin Road, Brampton. Situated in a high-visibility area with consistent foot traffic, this location boasts a loyal customer base and a strong presence within the local community.This turnkey operation offers steady sales, ample on-site parking, and significant potential for growthmaking it an ideal opportunity for family-run businesses or savvy investors looking to tap into Bramptons vibrant and diverse marketplace.With its strategic location and solid performance history, this property presents a rare opportunity to acquire a thriving business in one of the GTAs fastest-growing areas.Don't miss outown a successful venture in a sought-after location! (id:50886)
Century 21 Property Zone Realty Inc.
4b Owen Street
Toronto, Ontario
Be the first to enjoy living in this luxurious contemporary home designed with every kind of lifestyle in mind! With over 2000 sf, this newly constructed home can easily accommodate a large family of 6.The private front porch leads you to this 3 bed/2.5 bath townhome. The open concept main floor is a great entertaining space, with dedicated living, dining and kitchen areas. Sunlight pours in through the triple glazed, thermally insulated windows revealing the large Italian porcelain tiles and decorative fluted panels, creating a clean and contemporary feel. An electric fireplace provides warmth & create a visual anchor for the living area.The kitchen features a large peninsula with porcelain counters & the gorgeous backsplash provide a stunning backdrop. Custom millwork provide ample storage with the Stacked washer/dryer secretly tucked away. A convenient powder room is located right on the main floor. Solid oak staircases lead to the upper levels with White oak hardwood running throughout the upper floors.On the second level are two large bedrooms served by a 3-piece bath. A den provides a family gathering area or a home office but can be easily converted into a fourth bedroom if desired.The third floor primary bedroom is a true retreat with a walk-in closet and 4-piece ensuite with double sinks. The walkout from the 3rd floor to the south-facing balcony allows for various outdoor activities. High-quality exterior finishes, including phenolic, powder-coated aluminum & composite fluted panels highlight the modern style of this building.Unbeatable location: 5 min to Sherway Gardens, 15 min to Pearson, 20 min to Toronto/Mississauga financial districts, Oakville border & Yonge/Sheppard. 24-hr Lakeshore streetcar, GO Station nearby, excellent schools, Community Centre with swimming pool and a public library, grocery stores (Farm Boys & No Frills), boutique shops and restaurants on the Lakeshore, the beach and park on Lake Ontario, and nature trails at your doorstep. (id:50886)
RE/MAX Hallmark Realty Ltd.
4a Owen Street
Toronto, Ontario
Be the first to enjoy living in this luxurious contemporary home designed with every kind of lifestyle in mind! With over 2000 sf, this newly constructed home can easily accommodate a large family of 6.The private front porch leads you to this 3 bed/2.5 bath townhome. The open concept main floor is a great entertaining space, with dedicated living, dining and kitchen areas. Sunlight pours in through the triple glazed, thermally insulated windows revealing the large Italian porcelain tiles and decorative fluted panels, creating a clean and contemporary feel. An electric fireplace provides warmth & create a visual anchor for the living area.The kitchen features a large peninsula with porcelain counters & the gorgeous backsplash provide a stunning backdrop. Custom millwork provide ample storage with the Stacked washer/dryer secretly tucked away. A convenient powder room is located right on the main floor. Solid oak staircases lead to the upper levels with White oak hardwood running throughout the upper floors.On the second level are two large bedrooms served by a 3-piece bath. A den provides a family gathering area or a home office but can be easily converted into a fourth bedroom if desired.The third floor primary bedroom is a true retreat with a walk-in closet and 4-piece ensuite with double sinks. The walkout from the 3rd floor to the south-facing balcony allows for various outdoor activities. High-quality exterior finishes, including phenolic, powder-coated aluminum & composite fluted panels highlight the modern style of this building.Unbeatable location: 5 min to Sherway Gardens, 15 min to Pearson, 20 min to Toronto/Mississauga financial districts, Oakville border & Yonge/Sheppard. 24-hr Lakeshore streetcar, GO Station nearby, excellent schools, Community Centre with swimming pool and a public library, grocery stores (Farm Boys & No Frills), boutique shops and restaurants on the Lakeshore, the beach and park on Lake Ontario, and nature trails at your doorstep. (id:50886)
RE/MAX Hallmark Realty Ltd.
303 - 600 Dixon Road
Toronto, Ontario
Exclusive High-End Office Condo Assignment Opportunity. Located in a prime area right by Toronto Pearson International Airport, Toronto Congress Centre, and major highways (401, 409, 427, & 27), this modern office condo offers unparalleled convenience and prestige. The property includes one underground parking spot, ensuring ease of access for you and your clients.Boasting ground-floor retail space and 105 well-appointed office units, this development is situated in a reinvigorated neighborhood with tremendous growth potential. With building permits already approved, this unit is ready for immediate use following the interim occupancy periodsaving you valuable time and avoiding lengthy renovations. Perfect for professionals seeking a luxurious, functional workspace in a highly accessible location, this office condo blends style, functionality, and convenience. Whether you're looking to establish a prominent presence or expand your business, this property offers a perfect setting to thrive in a high-growth area. (id:50886)
Icloud Realty Ltd.
810 - 50 George Butchart Drive
Toronto, Ontario
Seller Offering Attractive VTB Mortgage! The seller is willing to provide a Vendor Take-Back (VTB) mortgage at a competitive interestrate below current prime bank rates, making this an excellent opportunity for qualified buyersseeking more flexible financing terms. Enjoy modern living at 50 George Butchart in Downsview Park! 2 beds, 2 baths, 1 parking plus balcony with unobstructed East exposure & CN Tower views! Open floor plan with 9 foot smooth ceilings connects your living & dining space making it ideal when hosting. Vinyl Floors throughout. Double entry Closet. Sleek modern kitchen with stainless appliances, quartz counters, large breakfast island specially made to be used as a 4 person dining table! Spacious primary Bedroom with 3pc bath with upgraded glass shower & walk-in closet. 2nd bedroom with double closet. Large ensuite Laundry/storage room allows for much needed additional space.Incredible modern building with some of the best finishes. This unit boasts comfort, style & convenience so don't miss your chance to call it home! (id:50886)
Soltanian Real Estate Inc.

