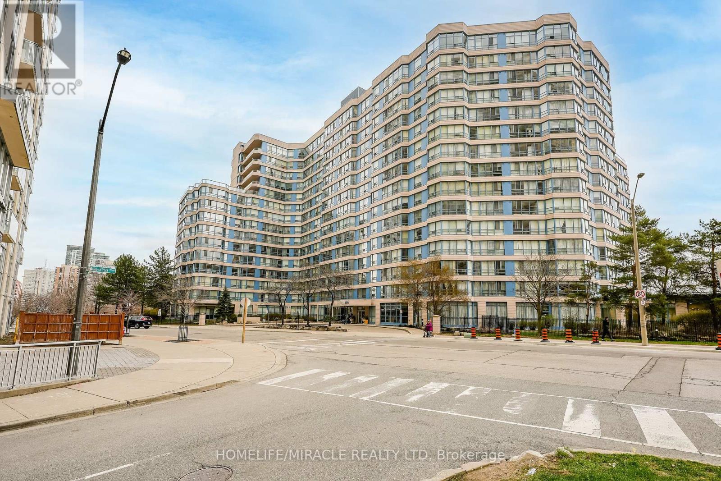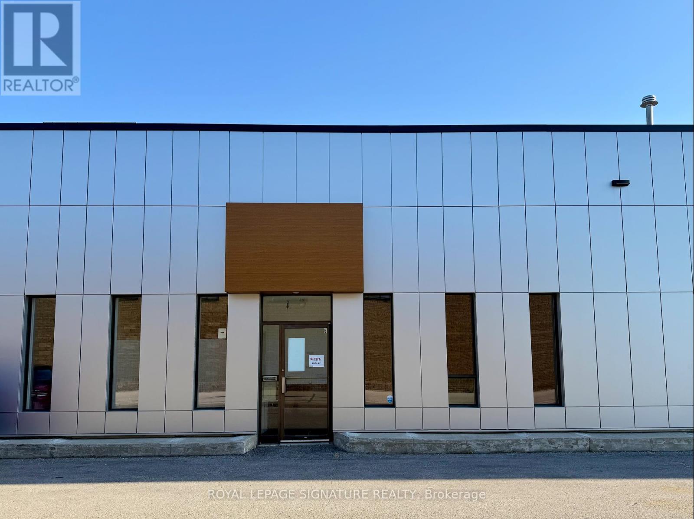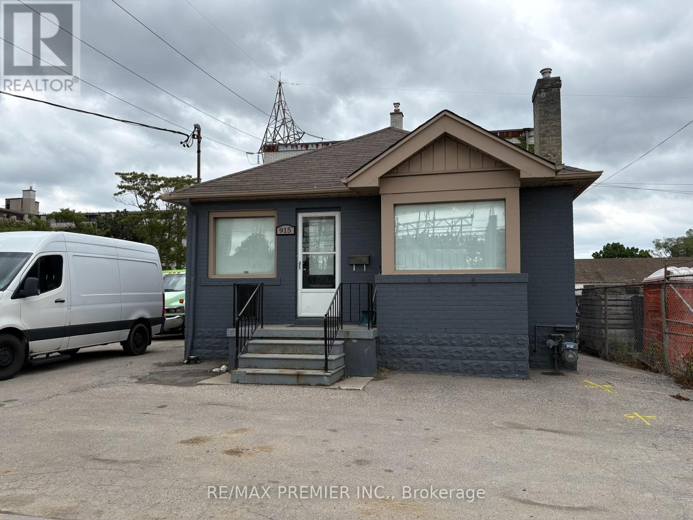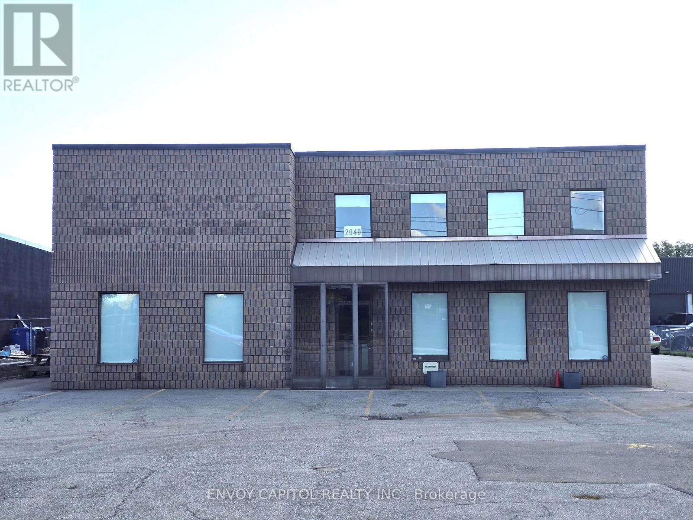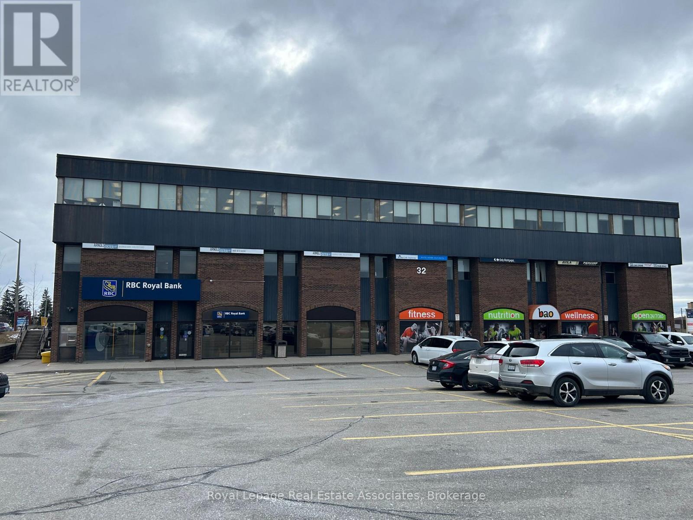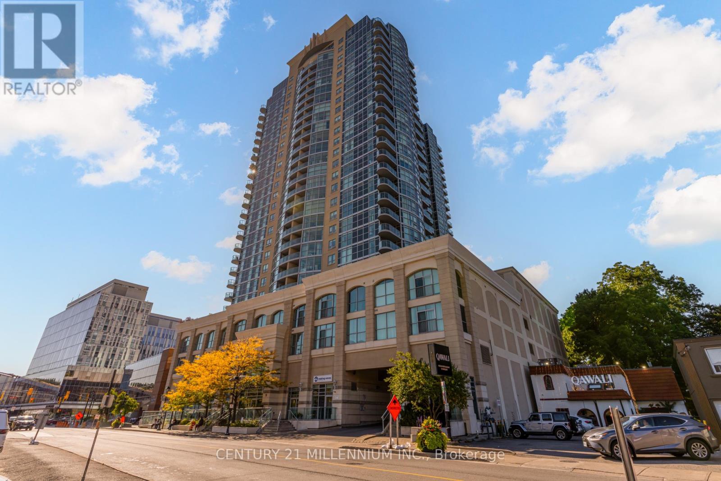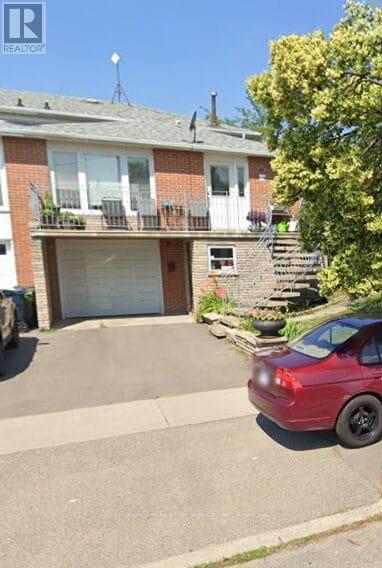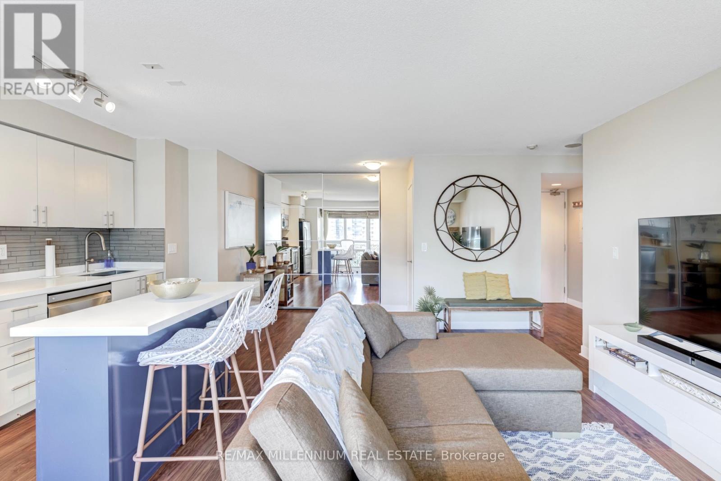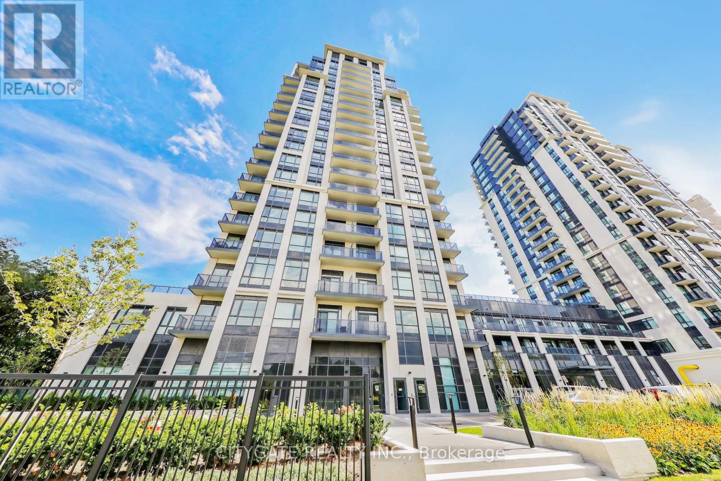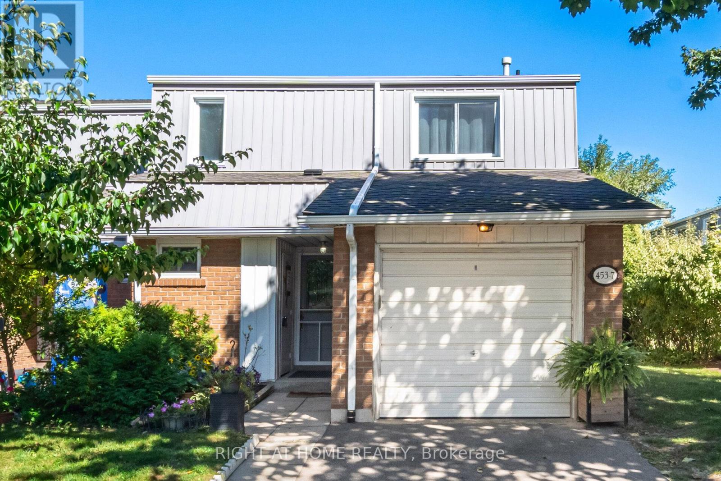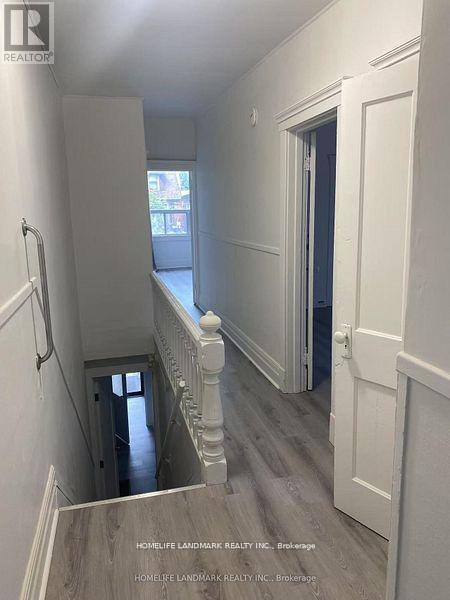318 - 250 Webb Drive
Mississauga, Ontario
Spacious, Open Concept 2 Bedroom, 2 Bath Suite + Solarium ** 1153 Sq. Ft. ** With South View Located In Very Well Managed Luxury Building. Walk To Square One, City Hall, Central Library, Living Arts Centre, Movie Theaters, Public Transit, Major Hwy's, Schools And All Other Amenities. 24 Hours Security, Indoor Pool, Tennis Court, Party Room & More. Brand new SS appliances and Laundry set. (id:50886)
Homelife/miracle Realty Ltd
10 - 120 Norfinch Drive
Toronto, Ontario
Newly Renovated Industrial Condo along the 400 & Finch Corridor. OversizedDrive-In Door ideal for Automotive Uses, 18'Clear Height, Front Office Space. E1.0 Zoning permits a variety of Uses. Ideal location and set up for contractors, trades, warehousing for retailers or small distributors, including Automotive Repair. Buyer's agent to verify measurements, taxes, and fees. (id:50886)
Royal LePage Signature Realty
915 Roselawn Avenue
Toronto, Ontario
Unique Opportunity to sublease a freestanding building with Office/Showroom Space an Warehouse/Workshop Space. Approximately 700 square feet in The front of the building, with Kitchen, and Bathroom can be used as Showroom or Office space, with basement for added storage, basement includes second bathroom. The warehouse or workshop area consists of 2 floors totaling approximately 2600 Square feet with motorized conveyor belt and spray booth (unused).Parking for up to 10 Cars. Lease Term Extensions Available. (id:50886)
RE/MAX Premier Inc.
2040 Speers Road
Oakville, Ontario
Rare Boutique Freestanding Building Located Near the Intersection at Speers Rd & Third Line. Centrally Location Near Bronte Go Station with Excellent Curb Appeal. Natural Light Is Abundant with Multiple Windows Throughout. The Building is Complete with a Turn Key Retail/Office Space on 2 Floors and a Functional Warehouse at the Back of Building. This Building Offers an Ideal Location to Expand or Establish a Presence with Great Signage on Speers Rd. (id:50886)
Envoy Capitol Realty Inc.
208 - 232-A Guelph Street
Halton Hills, Ontario
1046 Sq Ft of The Professional, in Much Sought After Location and building In The Heart Of Georgetown. Walk To Everything In Town. Ideal For Doctor, Accountant Or Any Professional Uses. Utilities Included In TMI, Elevator And In-Suite Janitorial Services Included. High Traffic Location In And Out Side Of Building, plenty of free parking . Great Location For Your Business To Flourish, With Great Anchor Tenants Such As Royal Bank, Service Canada, Long Term Law Firm, Fitness Club. Well Managed Building and Landlord's office is on site. (id:50886)
Ipro Realty Ltd.
2802 - 7 Mabelle Avenue
Toronto, Ontario
Welcome to this inviting 2-bedroom, 2-bathroom condo in the heart of Etobicoke! Situated on the 28th floor, this 700 square foot unit is filled with an abundance of gorgeous natural light thanks to expansive windows framing year-round sunsets and serene views of the lake. The open-concept layout creates a warm and welcoming atmosphere, complemented by custom blinds throughout for style and privacy. Enjoy a lifestyle of convenience and comfort with an outstanding selection of building amenities: indoor pool, hot tub, wet and dry saunas, basketball court, theatre room, games room, outdoor BBQs, a party room, and 24/7 concierge. Families will love the dedicated kids spaces including an outdoor splash pad and playground, plus an indoor play area. Stay active in the fully equipped gym, yoga studio, and spin studio. Commuting is effortless with easy access to Islington TTC station and nearby GO Transit. Shops, dining, and everyday conveniences are just steps away, making this home perfect for both families and professionals seeking comfort and accessibility. (id:50886)
Homelife/bayview Realty Inc.
1505 - 9 George Street N
Brampton, Ontario
Stunning Southeast-Facing Corner Unit at The Renaissance. Experience elevated living in this gorgeous open-concept corner unit, perfectly positioned with breathtaking southeast views of Bramptons historic district and the iconic Toronto/Mississauga skylines. Exceptional walk score steps to Gage Park, Garden Square, The Rose Theatre, cafes, restaurants, and the GO train/bus terminal. Quick access to major highways for seamless commuting. Well-managed condominium with full-service concierge, indoor pool, sauna, gym, yoga studio, party room, library, guest suite and a massive outdoor terrace with BBQs and ample visitor parking for guests.Spacious glass-railed balcony with panoramic views, upgraded plank-size laminate flooring and neutral broadloom. Sun-filled living/dining area with floor-to-ceiling windows and walk-out to balcony. Open-concept den perfect for home office or creative space. Kitchen with neutral-tone cabinetry, granite countertops, double sinks. Stainless steel appliances: fridge, stove, dishwasher, exhaust fan, convenient breakfast bar for casual dining. Generous primary bedroom with walk-in closet and custom organizers. Upgraded 4-piece bath featuring soaker tub, Rain and handheld showerheads, white quartz vanity with undermount sink, designer lit mirror and modern fixtures. Wide front hallway with built-in coat closet, In-suite laundry. Finished in a calming neutral palette throughout. This unit truly checks every box location, luxury, and lifestyle. A must-see that shows 10++! (id:50886)
Century 21 Millennium Inc.
Upper - 34 Rita Drive
Toronto, Ontario
Look no further, start the fall season in this beautiful unit!!! Walk through your front door and be astonished at what this home has to offer. Enjoy a fully renovated 3-bedroom suite. This bright backsplit upper-level space hits all the right notes.Eat-in Kitchen, New Flooring, Brand New Fridge, Stove & Dishwasher, Freshly Painted, Modern Light Fixtures, and a Huge Balcony to enjoy your morning coffee are just the beginning. $3000 Includes All Utilities (Water, Hydro, Heat, Air Conditioning & Gas). Location: Close to Schools, Parks, Shopping, and only 100 meters to the bus stop on Jane Street.Includes: brand new fridge, stove, dishwasher, washer/dryer, and 1 Parking Spot. Non-smokers preferred. Availability: October 15, 2025. You will need to complete an application with Full Credit Report & Current Pay Stubs. *For Additional Property Details Click The Brochure Icon Below* (id:50886)
Ici Source Real Asset Services Inc.
2114 - 155 Legion Road N
Toronto, Ontario
Welcome to Iloft Condo, situated in this Highly Desirable Waterfront Community of Mimico, boasting a Bright & Spacious 1 Bedroom layout with Den, This immaculate 640 Sqft condo offers a Comfortable & Modern living space. Resort Style Living with Outdoor Pool, Landscaped Roof Top Garden, Gym, Squash Courts , Billiards etc. The outdoor spaces ( 2 Balconies) offers your own private retreat to relax facing Stunning Southeast Views of Green Nature, The Lake & The City skyline . Beautifully renovated! New Quartz Kitchen Countertops and new Hardwood floor in the bedroom. New Washer & Dryer machines and New Dishwasher. The Den comes with a wardrobe Mirrored Ikea Pax that is movable . Airbnb friendly building .Short Walk from the Lake , Restaurants, Shopping, Transit. Easy Access To Hwy, TTC.. (id:50886)
RE/MAX Millennium Real Estate
1610 - 202 Burnhamthorpe Road E
Mississauga, Ontario
Upscale living in Newly Built 2 Bedroom, 2 Bath Condo by Kaneff Keystone! This Spacious, Open-Concept Suite Features Upgraded SSTL Appliances, Quartz countertops, 9-ft smooth ceilings, Walk-Out Balcony with Breathtaking Panoramic South Lake/Skyline/Ravine Views. Truly a Must See! The Primary Suite Features Dble closet and a 4-piece Private Ensuite! Ensuite Laundry, South-facing exposure brings in all-day sun! Step outside to enjoy Premium outdoor amenities including a BBQ area, Play Area, Pool and Fire pits overlooking Ravine! Incredible Amenities! Set on a Parklike Setting this Condo Suite will not disappoint. Easy Showings and Flexible Closing. Located in the Heart of the City with Hwy's, Transit, New LRT Coming, Shopping, Schools, Parks, Entertainment & Much More! Secured Entry with Consierge. Visitor Parking Underground. (id:50886)
Citygate Realty Inc.
7 - 453 Woodview Road
Burlington, Ontario
Welcome to this stunning and spacious 3-bedroom corner-unit townhome located in South Burlingtons desirable Woodview Park neighborhood!This bright and beautifully maintained home offers a fantastic layout, ideal for families or professionals. Enjoy easy access to top-rated schools, parks, public transit, and all the amenities you need. The nearby Centennial Bike Path offers a scenic route for walking or cycling to downtown Burlingtons vibrant shops, restaurants, and the lakefront.The finished lower level adds versatility with a recreation room and a flexible space perfect for a playroom, home gym, or office. Enjoy a private driveway and attached garage, plus ample visitor parking for your guests convenience.Tucked away in a well-managed enclave surrounded by mature trees, this home offers both privacy and community charm.Extras include: Fridge Stove Dishwasher Washer & Dryer All electrical light fixtures All window coverings All bathroom mirrors. (id:50886)
Right At Home Realty
2nd Floor - 1067 Dovercourt Road
Toronto, Ontario
Welcome to this beautifully renovated 3-bedroom, 2nd floor apartment, offering spacious living with abundant natural sunlight! Located in a prime spot between Bloor and Dupont, just steps from Ossington Ave, this home provides unbeatable convenience close to grocery stores, shops, parks, and transit. In-unit washer & dryer, Shared backyard, Tenant is responsible for 40% of the building's total utilities (id:50886)
Homelife Landmark Realty Inc.

