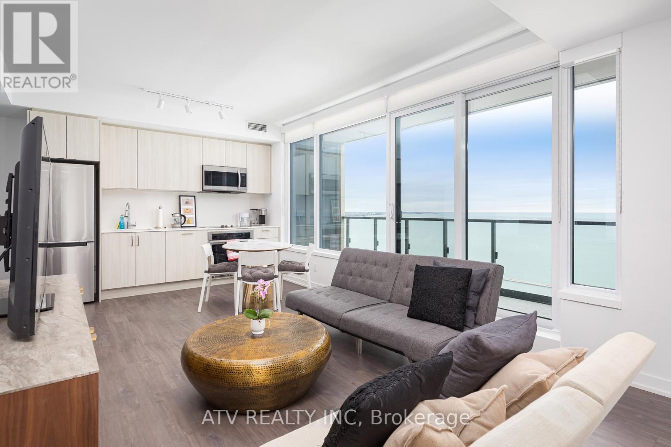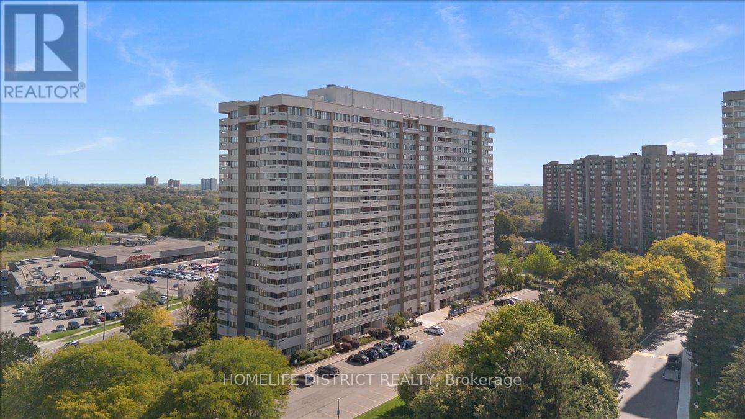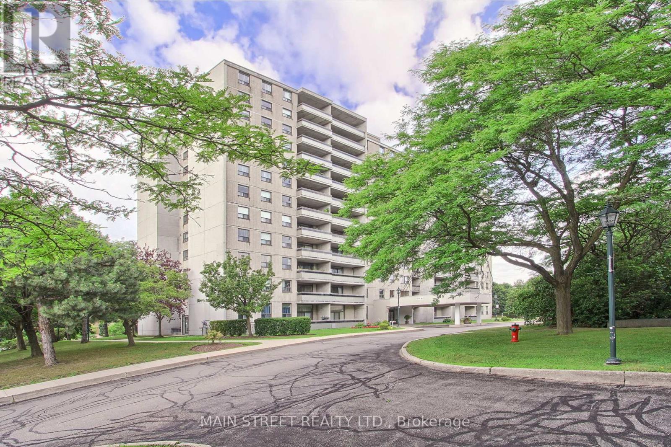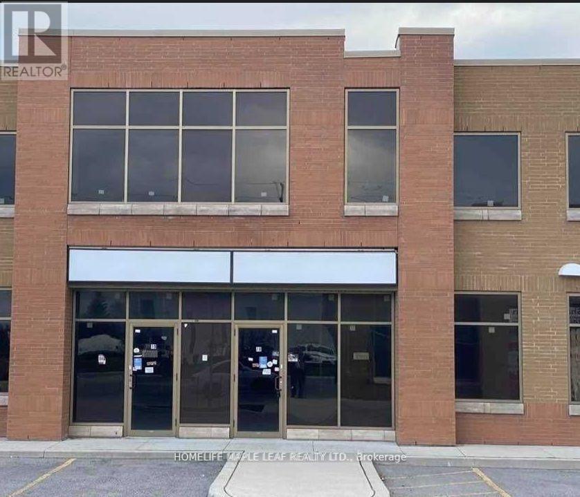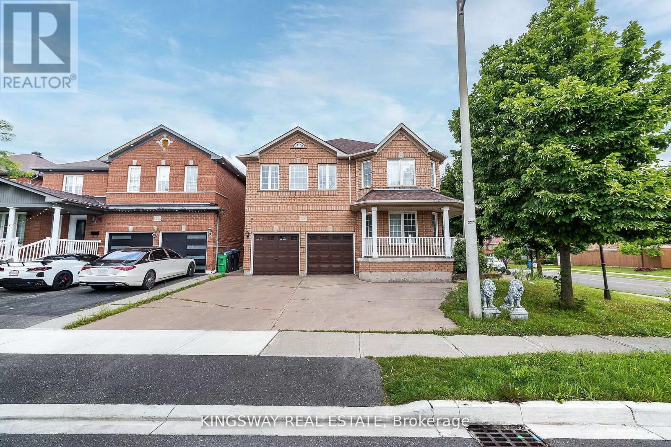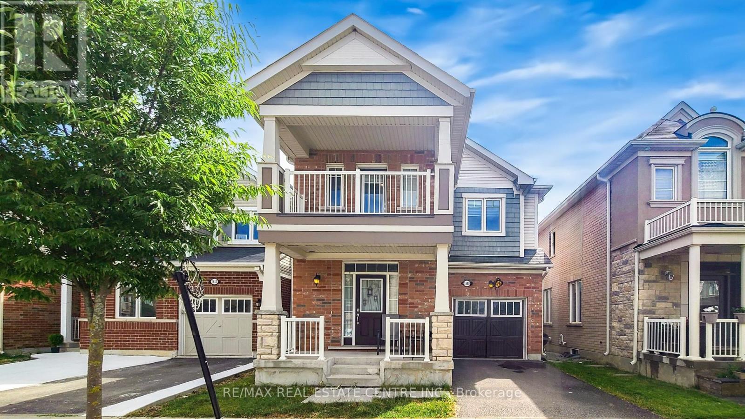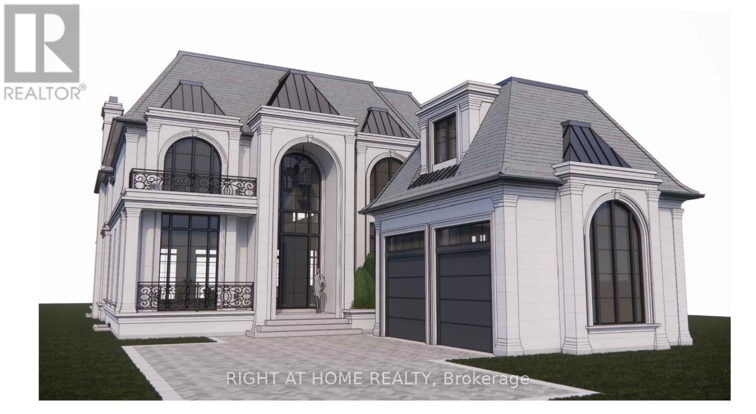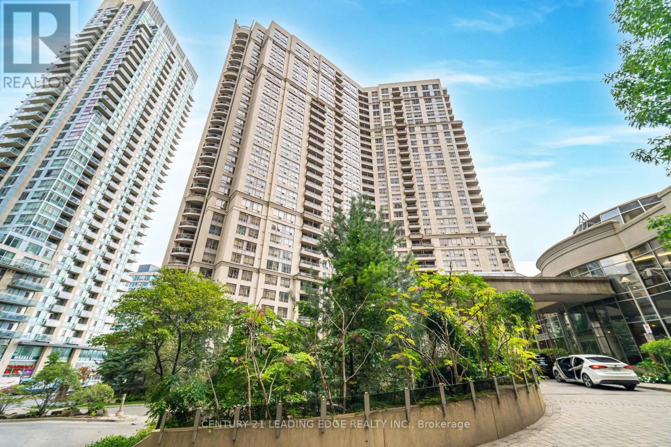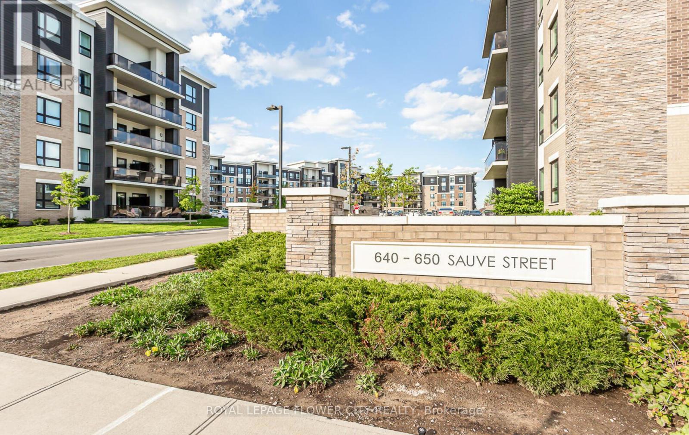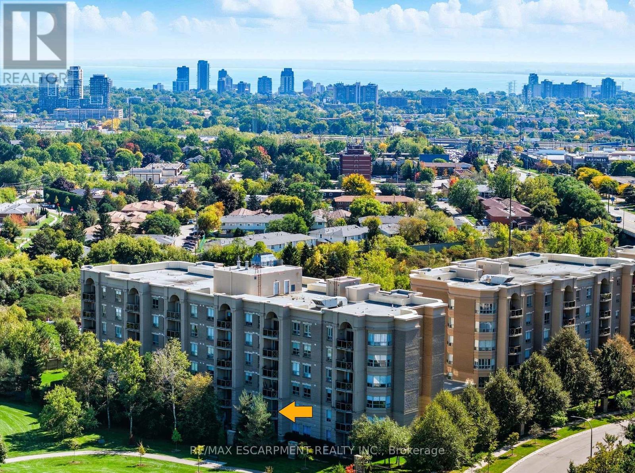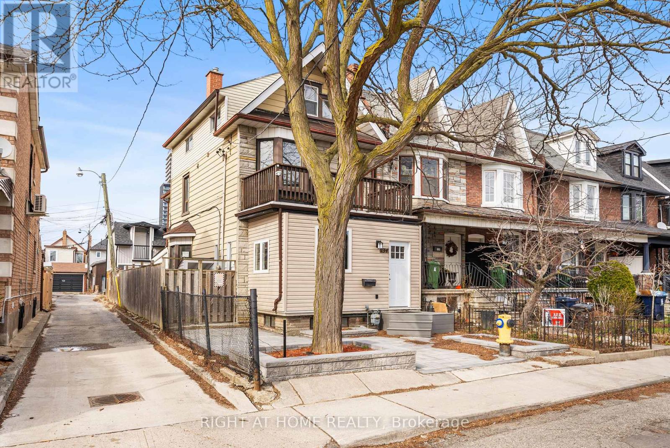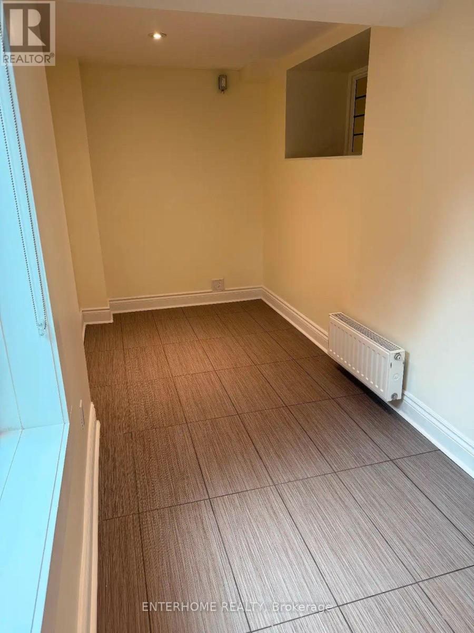1810 - 1926 Lake Shore Boulevard W
Toronto, Ontario
Unobstructed Incomparable Direct Lake View! Wake up every morning to enjoy an incomparable direct view of Lake Ontario in this bright, three-bedroom suite. The modern open-concept layout with floor-to-ceiling windows and an expansive balcony showcases unparalleled direct views of Lake Ontario in a prime location and excellent school district.Steps to the waterfront, Sunnyside Beach, marinas, trails, and walking distance to High Park. Easy TTC at your doorstep with quick connections to the Bloor subway line, plus just minutes to downtown, Bloor West Village, Swansea School, shopping, dining, and major highways.This unit features a sleek gourmet kitchen with quartz counters & stainless steel appliances, stylish finishes, and a functional floor plan. Enjoy resort-style amenities for a low maintenance fee: internet included, 24-hr concierge, indoor pool overlooking the lake, fitness & yoga studios, childrens play area, library, pet spa, guest suites, BBQ terraces, and visitor parking.A rare opportunity to own a luxuriousmove-in ready 3-bedroom condo with incomparable views in one of Torontos most desirable lakefront communities. More. Internet Is Included In the Maintenance Fee. (id:50886)
Atv Realty Inc
1509 - 1580 Mississauga Vly Boulevard
Mississauga, Ontario
Welcome to this bright and spacious 2-bedroom condo in the heart of Mississauga, offering over1,063 sq ft of beautifully maintained living space. The open-concept layout features hardwood floors throughout and large windows that flood the unit with natural light. Enjoy year-round use of the enclosed balcony with stunning city skyline views perfect for relaxing or entertaining. The recently renovated kitchen boasts new cabinetry (2024) and updated appliances (2021),including fridge, stove, built-in dishwasher, and range hood. The fully updated bathroom(2024) features modern tiles and a new shower system. Additional upgrades include a renovated laundry room with new lighting, as well as a freshly painted (2024).This unit comes with two premium side-by-side parking spots and a locker for extra storage. Maintenance fees include heat, hydro, water, internet and cable TV, offering excellent value and convenience. Located steps from Square One Shopping Centre, 24-hour Metro, shops, dining, and transit, with a bus stop at your doorstep providing direct access to Islington Subway Station. Walking distance to the future Hurontario LRT station and quick access to QEW, Hwy 403, and Hwy 401.Ideal for families, first-time buyers, or investors seeking a fantastic central location with modern updates. (id:50886)
Homelife District Realty
307 - 355 Rathburn Road E
Mississauga, Ontario
UTILITIES ARE INCLUDED IN CONDO FEE!!!!! Welcome to 355 Rathburn Rd E Unit 307. This newly renovated 2-bedroom condo has been meticulously maintained and is move-in ready. The condo includes one owned parking space and an exclusive use storage locker Enjoy a new kitchen with stylish cabinets, stainless steel appliances, backsplash and undermount sink. New paint and new laminate floors throughout. The primary bedroom has a spacious walk in closet .The unit has the perfect in-suite laundry room with a washer, dryer and storage .This quiet, clean, well-maintained building offers a billiards room, exercise room, bike storage, playground, with green space to relax outside. Nestled in the prime area of Mississauga you can enjoy the convenience and easy access to the 401 and 403 as well as public transit. Just steps away to Square One Mall, parks, schools, amenities and restaurants. (id:50886)
Main Street Realty Ltd.
18 - 15 Sun Pac Boulevard
Brampton, Ontario
Versatile Industrial Condo Unit in a Prime Brampton Location, Just Minutes From Major Highways 410 and 407. 1453 Sqft Open Industrial Space Featuring 18 Ft Clear Heigh Ceilings. Unit Includes a Convenient Drive-In Garage Door For Easy Loading/Unloading. Zoned M4-548, Suitable For a Wide Range of Industrial Uses. Available September 1st - Ideal for Business Owners, Investors, Growing Businesses or Startups Seeking a Flexible Space in a High-Demand Area. Same Units As Red FM Studios , Makkar Bakers and More. (id:50886)
Homelife Maple Leaf Realty Ltd.
58 Leagate Street
Brampton, Ontario
Beautiful family home with 5 bedrooms, boasting a fully finished basement with its own entrance and abundant natural light. The lower level includes a spacious kitchen, living area, bedroom, a three-piece bath, and a cold storage room. The master suite features an ensuite bathroom with a soaker tub, separate shower, and a generously-sized walk-in closet. The open concept kitchen leads to a large deck and a convenient storage shed, perfect for enjoying outdoor living. Main floor laundry adds to the home's practicality and comfort. (id:50886)
Kingsway Real Estate
1538 Clitherow Street
Milton, Ontario
Luxury Living Backing Onto Nature! *** In large 2211 Sq.ft***, discover elegance, privacy, and comfort with this stunning, detached 4-bedroom, 2.5 bath home, perfectly situated on *** a premium Ravine Lot*** backing onto a tranquil creek-with no homes behind. A Rare opportunity to enjoy serene views and unparalleled privacy, all within a family-friendly community. Boasting tens of thousands in upgrades, this home features 9' ceilings, hardwood flooring on the main level. A Separate living room, family room, and dining room, plus a spacious family kitchen with backsplash, breakfast bar, and a breakfast area overlooking lush greenery. The Kitchen comes complete with 4 stainless steel appliances for modern convenience. The 4th bedroom offers a private balcony, apart from most other homes-a perfect retreat for morning coffee or evening relaxation. Recently professionally painted and cleaned, with new light fixtures and abundant pot lights, this home is move-in ready for its next owner. The Full basement provides a blank canvas to design your dream recreation space, gym, or home theatre. Easy possibility of side entrance. Don't miss your chance to own a true beauty inside and out. *** (id:50886)
RE/MAX Real Estate Centre Inc.
411 Maplehurst Avenue
Oakville, Ontario
Exceptional Building Opportunity For A Custom Hone - A Rare Opportunity in Prestigious West Oakville! Rarely offered, this sprawling 60 x 272 lot on one of Oakvilles most sought-after streets presents the perfect canvas to design and build your dream custom home. Surrounded by custom-built, multi-million-dollar residences and mature trees, this property offers unmatched privacy and the space to create a true luxury estate with a resort-style backyard oasis.The existing three Bedroom Bungalow Has Been Lovingly Maintained. 3 Bedrooms, 1.5 Bathrooms, Sunny Family Room Addition With Vaulted Ceiling dwelling provides immediate rental potential of up to $65,000 annually*, offering buyers a unique opportunity to generate income while planning their future build. Included with the property are conceptual renderings and design plans for a 7,900 sq.ft. above-grade (11,000+ sq.ft. total) custom homea rare opportunity to visualize the scale and potential of this prime lot. Renderings are for illustrative purposes only and subject to municipal approvals, permits, and buyer due diligence.Ideally located just minutes from Lake Ontario, downtown Oakville, Appleby College, YMCA, Fortinos, and Westgate Park, with easy access to Bronte & Oakville GO Stations, QEW/403/407, and public transit. Families will appreciate the proximity to top-rated schools and French Immersion programs.Whether youre a builder, investor, or end-user, this rare lot combines prestige, convenience, and potential in one of Oakvilles most desirable neighborhoods. (id:50886)
Right At Home Realty
1609 - 3880 Duke Of York Boulevard
Mississauga, Ontario
Welcome to Unit 1609 at 3880 Duke of York Blvd Tridels luxury living in the heart of Mississauga! This beautifully renovated 2-bedroom + enclosed den, 2-bath condo offers a perfect blend of style, comfort, and convenience. Recently updated from top to bottom with fresh paint and modern finishes, the home is move-in ready for its next owner.The spacious den, complete with French doors, can serve as a home office, nursery, or third bedroom. The bright, open layout highlights a stunning new kitchen featuring custom cabinetry, quartz countertops, a breakfast bar, and premium stainless steel appliances. The primary suite includes a walk-in closet and private ensuite, while the second bedroom provides ample space for family or guests. Maintenance fees cover almost all utilities, including hydro. One parking space and a rare corner locker conveniently located near the elevator are included. Enjoy resort-style amenities such as 24-hour security, an indoor pool, hot tub, sauna, gym, bowling alley, virtual golf, theater, games and media rooms, plus beautifully landscaped walking trails. Ideally located near top schools, community centres, Square One, dining, shopping, transit, and highways, this home is perfect for first-time buyers or downsizers seeking luxury and convenience. (id:50886)
Century 21 Leading Edge Realty Inc.
313 - 640 Sauve Street
Milton, Ontario
Condo With A View! Spacious 2-Bed, 1-Bath Unit With Unobstructed Views Of Pond And Greenspace.9 Ft Ceilings, Large And Bright Open Concept Main Living Space. Kitchen With Large Island And Stainless Appliances. 1 Underground Parking Space And Storage Locker On Same Level As Unit. Plenty Of Visitor Parking. Concrete And Steel Construction, Complex Has Shared Exercise Room, Party Room And Rooftop Patio. Great Location, Close To Parks And Schools. (id:50886)
Royal LePage Flower City Realty
211 - 2075 Amherst Heights Drive
Burlington, Ontario
Welcome home to 2075 Amherst Heights Drive, Unit 211 A Warm & Welcoming Place to Call Home This large and charming 1-bedroom, 2-bathroom condo is filled with thoughtful details that make everyday living comfortable and convenient. High ceilings create an airy feel, while lowered light switches add accessibility throughout the space. From the living area, enjoy peaceful views of the beautifully cared-for community gardensa perfect spot to relax and unwind. The building itself is known for its friendly atmosphere and strong sense of community. With a variety of well-kept amenities and common areas, its easy to feel at home here. Whether youre looking to downsize, simplify, or just enjoy a welcoming neighborhood setting, this condo offers the ideal blend of comfort and connection. (id:50886)
RE/MAX Escarpment Realty Inc.
134 Millicent Street
Toronto, Ontario
**Rare Opportunity To Own Two Detached Homes/ Multi-generational Home For The Price Of One** This Is Your Chance To Own Two Single Detached Homes On A Spacious Corner Lot With 2 Laneways **Back House Private & Versatile** The Separate Rear Home Offers Approximately 1,200 Sq. Ft. Of Comfortable Living Space, Ideal For A Single Professional Or Couple Seeking A Vibrant And Enriched Lifestyle. It Is Easily Accessible From Three Entry Points: The Front And Two Convenient Laneways. The Upgraded, Insulated Double Garage Is A Valuable Addition, Adaptable For Multiple Uses, Such As A Home Office, Recreation Room, Hobby Space, Or A Personal Retreat. **Main House Spacious & Multi-Functional** Designed To Accommodate Multiple Families Or Generate Rental Income, This Property Provides Exceptional Flexibility. **Upper Levels** A Spacious Family Home Featuring Four Bedrooms, Including Two With Ensuite Bathrooms, While The Other Two Share A Full 4-Piece Bathroom. A Second Living Room Can Also Function As A Fifth Bedroom. **Main Floor & Basement**: Designed For Multi-Generational Living Or Investment Income, The Main Floor And Basement Can Serve As A Single Unit For A Large Family Or Be Rented Separately. The Basement Has A Private Entrance And Can Be Divided Into Two Rental Units For Additional Income. **Future Expansion Potential** With Government Approval, The Property Offers The Opportunity To Expand Further By Adding An Upper-Floor Solarium And Deck, Enhancing Both Space And Value. Don't Miss This Unique Investment Opportunity A Dual-Home Property With Income Potential And Endless Possibilities - Alarm System & Smoke Detectors Already In Place. Fantastic Investment Options! (id:50886)
Right At Home Realty
Unit B1 (Basement) - 290 Roncesvalles Avenue
Toronto, Ontario
A beautifully renovated, private room (15'2 x 5.7) is now available in a professional studio setting, ideally suited for the wellness, beauty, or creative professionals. Situated in a high-traffic, prime location, this studio offers an exceptional opportunity for a business seeking a clean, modern, and functional space with excellent visibility, The space features modern flooring, recessed lighting, and soft neutral walls that can be easily customized to reflect your brand. Radiator heating available to ensure comfort year- round. Shared waiting area, and washroom available. (id:50886)
Enterhome Realty

