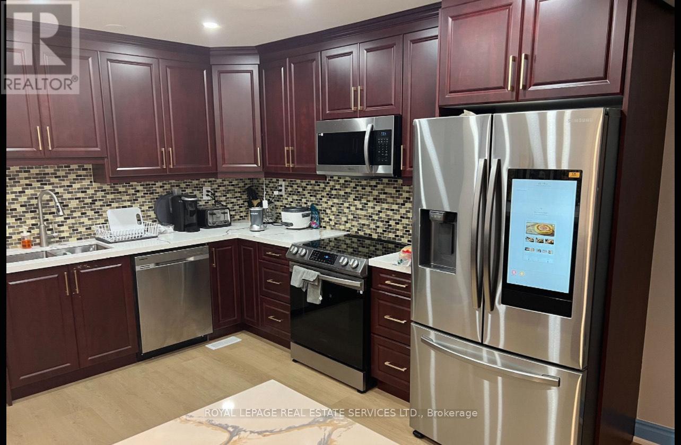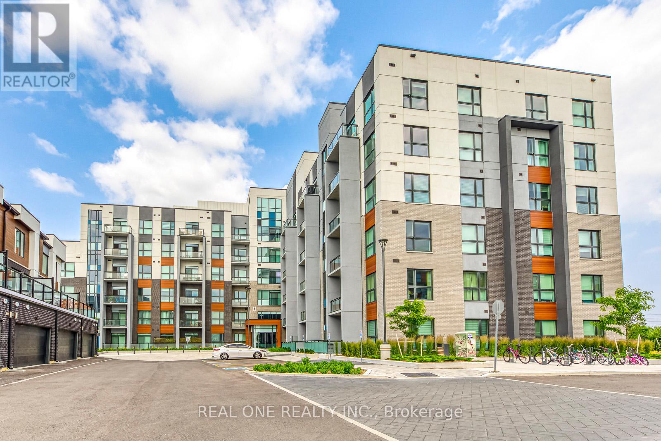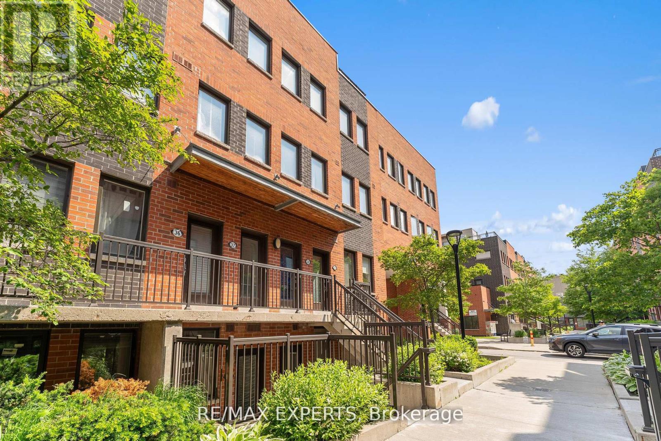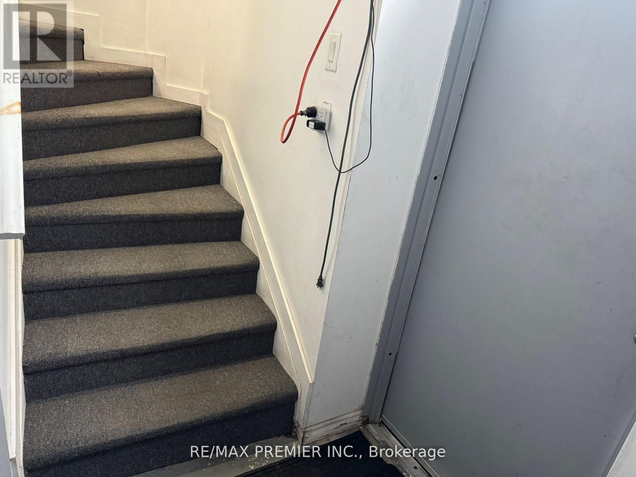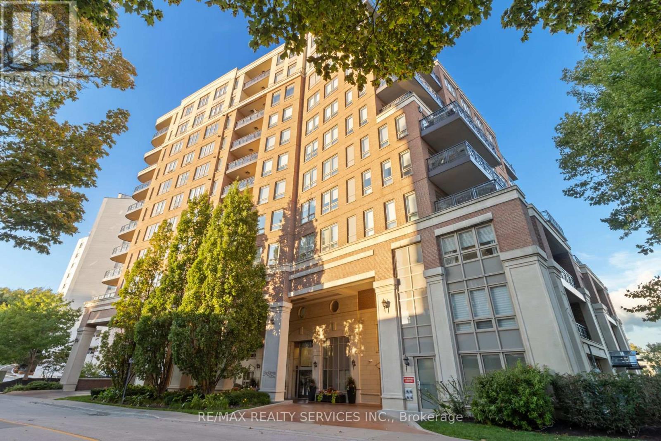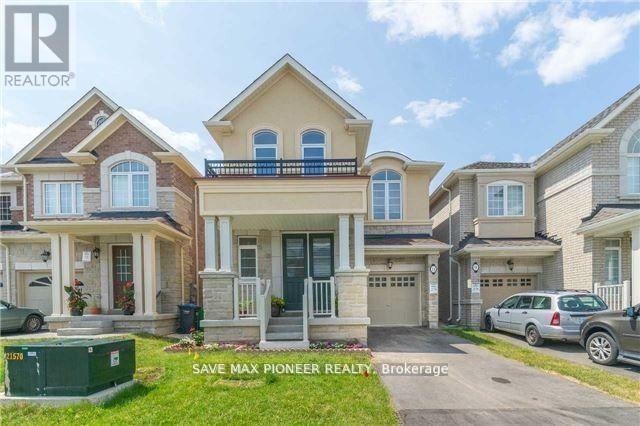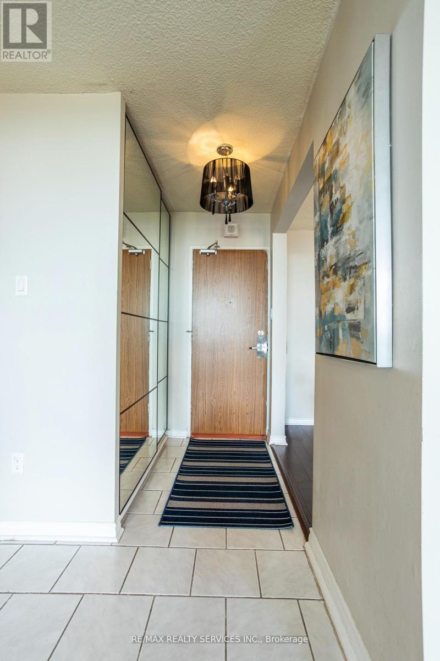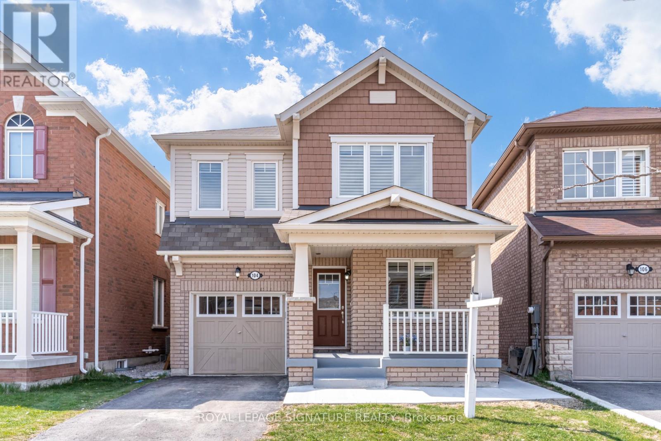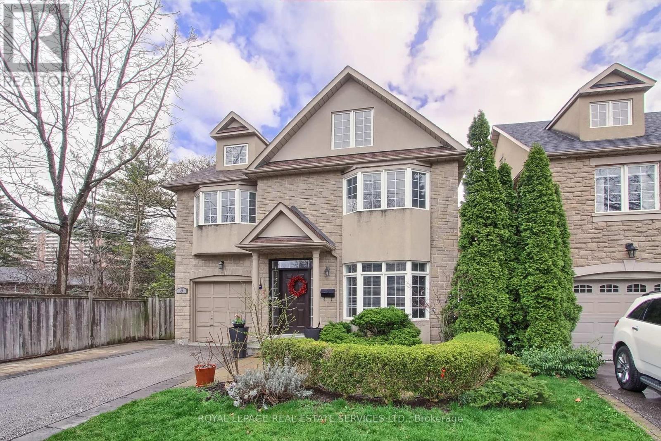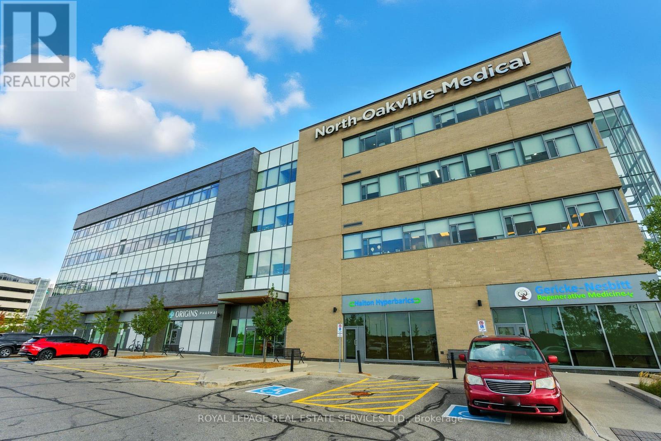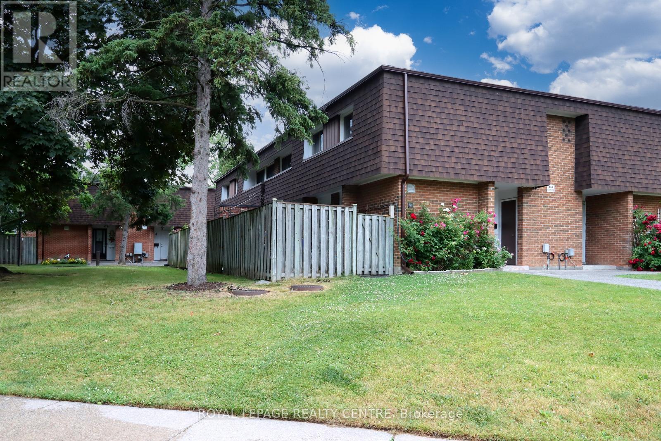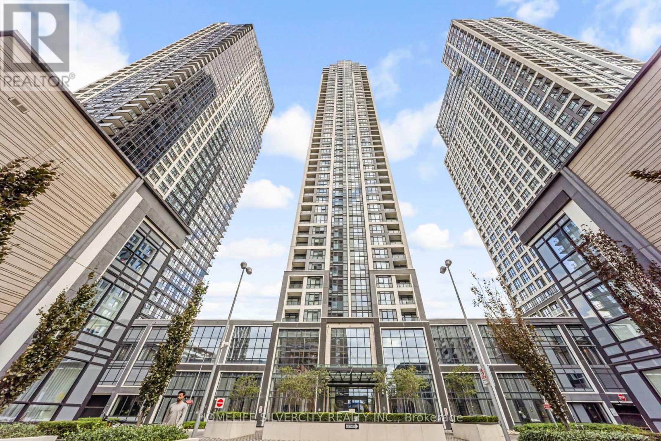4 - 872 Browns Line
Toronto, Ontario
WOW, Location and Value, Shared Unit Offering Exclusive Use Of The Private Fully Furnished Bedroom with own Bathroom, Remainder Of The Apartment Is Shared kitchen). Brand New State-of-the-art Kitchen with Washer and Dryer And Free WiFi, The Rent includes all Utilities and Free Surface Parking. Must Have References & Good Credit Plus All Docs Required. Rent All Inclusive. (id:50886)
Royal LePage Real Estate Services Ltd.
106 - 50 Kaitting Trail
Oakville, Ontario
This Stunning 2 Bedroom & 2 Bath Suite Offers 800+ Sq.Ft. of Living Area!! Open Concept Kitchen, Dining & Living Room Area with W/O to Open Balcony. Kitchen Boasts Quartz Countertops, Ample Cabinet & Counter Space & Stainless Steel Appliances. Primary Bedroom Features Walk-In Closet & 3pc Ensuite. 2nd Bedroom with Large Closet, Additional Full 4pc Main Bath & Ensuite Laundry Complete the Unit. Includes 2 Underground Parking Spaces & Access to 2 Storage Lockers! Fabulous Building Amenities Including Recreation Room, Party Room, Rooftop Patio, Exercise Room & More! Fabulous Location Just Minutes to Shopping, Schools, Hospital, Parks, Highway Access & More. (id:50886)
Real One Realty Inc.
6 - 871 Wilson Avenue
Toronto, Ontario
Welcome to Unit 6 at 871 Wilson Avenue - a beautifully maintained and spacious 2-bedroom condo townhouse offering over 700 square feet of bright, open-concept living. This thoughtfully designed home features large windows that flood the space with natural light, a modern kitchen with sleek stone countertops, and stainless steel appliances. Enjoy the rare convenience of both a front patio and a private back patio, ideal for outdoor entertaining or quiet relaxation. Located just steps from Yorkdale Mall, you're surrounded by world-class shopping, restaurants, and transit options right at your doorstep. With easy access to Highway 401 and close proximity to great schools, this location is perfect for commuters and families alike. Includes one parking spot. A must-see opportunity in a prime Toronto neighbourhood. (id:50886)
RE/MAX Experts
2 - 1315 Derry Road
Mississauga, Ontario
Two spacious office spaces available for rent in Mississauga, ideal for dispatch, trucking, job agencies, and similar businesses. Conveniently located near Highways 410, 401, and 407. Utilities are included. **EXTRAS** Don't miss this great opportunity to open your own office At a great location with a gret location with professionally finished offices. (id:50886)
RE/MAX Premier Inc.
1003 - 111 Forsythe Street
Oakville, Ontario
Breathtaking Lower Penthouse with 2 side-by-side parking spaces equipped with EV charging & oversized locker. Custom upgrades throughout with soaring ceilings & open layout. Downsview kitchen with Wolf/Sub-Zero appliances. Primary suite offers walk-in closet & spa-like ensuite with heated floors. Private den with custom Murphy bed, currently used as 2nd bedroom. Spacious dining area opens to balcony with stunning water views. Luxury living at the downtown waterfront. (id:50886)
RE/MAX Realty Services Inc.
Bsmnt - 11 Ivor Crescent N
Brampton, Ontario
Stunning LEGAL basement apartment with separate entrance, available from November 1st. Located in Mt. Pleasant neighbourhood on Mississauga Rd & Sandalwood Pkwy, ideal for a small family or working professionals. Unit features 2 spacious bedrooms, 1 full washroom, and large windows that provide ample sunlight. The open concept living and dining room is perfect for entertaining, and thein-suite separate laundry adds to your convenience. 1 car parking spot on the driveway. Close to all essential amenities including Mount Pleasant GO Station, bus stops, schools, shopping (Longos, Freshco, Dollarama), pharmacy, and the Cassie Campbell Community Centre. The property comes withs/s fridge, stove, washer, and dryer. No smoking and no pets please. Tenants Preferably Working Executive/Couple/Small Family. Tenant pays 30% utilities plus rent. (id:50886)
Save Max Pioneer Realty
1501 - 20 Mississauga Valley Boulevard
Mississauga, Ontario
Why continue to rent and pay over $3200 of your landlord's mortgage when you can literally own a beautiful and a large unit for the same price ( or less ??). If you imagine living in the most prestigious area of Mississauga surrounded by trials, tennis courts, shopping and grocery stores at walking distance, why would live anywhere else? The Mississauga transit is right there and so are community centers and social clubs. This unit gives you the option of home ownership at a very affordable price. The square footage is big enough to accommodate a growing family or also ideal for someone looking to downsize from a big home. Where else do you see an opportunity like this where you can own a 1246 sq. ft. unit at a mere $482 per square foot or even better a building that has water and building insurance included in the maintenance fee at just 51 cents a square foot. These make the opportunity enticing for investors and homeowners alike. (id:50886)
RE/MAX Realty Services Inc.
Bsmt - 104 Stedford Crescent E
Brampton, Ontario
Brand new never lived in Legal Basement, Discover urban comfort and style in our2-bedroom and 2-bathrooms with kitchen stainless steel appliances, private laundry, media room, recreation space basement haven with two closets. With modern amenities, access to public transportation within minutes, and a serene ambiance. A++ Tenants only. Tenant Pays 30% of utility bills monthly throughout the duration of this lease, in addition to monthly rent. 30% Utilities to be paid by basement Tenants. (id:50886)
Royal LePage Signature Realty
3 Tyre Avenue
Toronto, Ontario
Spacious 4 bedrooms, 3 bath executive home. Ideal for a large extended family. Versatile design, open concept kitchen/family room with fireplace. Walk out to maintenance free backyard. Hardwood floors throughout (except bedrooms). Kitchen with stainless steel appliances, Centre island, quartz counter and breakfast area. Master with fireplace, 4 pc ensuite, W/I closet. 3rd level loft with office and 4th bedroom, all with hardwood flooring. New Roof(2023). Steps to Subway, Islington Village Shops. (id:50886)
Royal LePage Real Estate Services Ltd.
3075 Hospital Gate
Oakville, Ontario
Premium Class A medical office suite in one of Oakville's most sought-after healthcare hubs, directly across from Oakville Trafalgar Memorial Hospital. This state-of-the-art medical building offers onsite services including lab, x-ray, ultrasound, bone density, pharmacy, and a dedicated doctors lounge, providing unmatched convenience for practitioners and patients alike.The suite is fully built out and thoughtfully designed, featuring a welcoming reception and waiting area, 11 exam rooms with sinks, 2 private offices, 2 in-suite washrooms, kitchen, 2 nurses stations, storage rooms, and a private waiting room. Seven exam rooms and two waiting areas feature full glass walls, creating a bright and modern clinical environment.**Turnkey opportunity** the Landlord's existing medical equipment, exam tables, desks, and chairs can be leased with the unit. Flexible demising options are available to accommodate smaller square footages.This is an ideal space for physicians, specialists, or allied health professionals seeking a high-profile, move-in ready location with built-in referral opportunities and immediate access to hospital resources. (id:50886)
Royal LePage Real Estate Services Ltd.
11 - 444 Silverstone Drive
Toronto, Ontario
**Discover This Charming 3+1 Bedroom, 3 Bathroom End Unit Townhouse** Beautifully Nestled Among Tall Pines Offering A Sense Of Sanctuary And Privacy In A Prime Neighbourhood! Features Upgraded Bathrooms And A Lovely Kitchen Adorned With Modern Cabinets *Elegant Quartz Countertop, And Stainless Steel Appliances Including A Built-In Dishwasher And Stove** Freshly Painted Primary Bedroom & The Spacious & Freshly Painted Living And Dining Area Invites You To Enjoy Moments With Loved Ones** Walk-Out To A Secluded Fenced Backyard Where You Can Find Peace And Tranquility! The Finished Basement, Providing A Guest Room And A Space Perfect For Entertainment, Complemented By A Convenient 2 Pc Bathroom** Close To Shopping, Schools, Public Transit, Hwys, Library, Rec Cente, Parks, & Humber Hospital. *This Home Is Not Just A House, Its A Place To Create Lasting Memories & Find Comfort In Every Corner.** (id:50886)
Royal LePage Realty Centre
3104 - 7 Mabelle Avenue
Toronto, Ontario
Location! Location! Luxury Islington Terrace by Tridel located at Islington & Bloor with hotel style lobby and amenities. Sun-filled 2 Bedroom on high floor with unobstructed view and functional layout. Open concept kitchen with modern finish. Steps to shops and restaurants. .Amenities Include: Concierge, Gym, Indoor Pool, Hot Tub, Outdoor Terrace And More! Just Steps To Islington Subway Station. Easy Access To Hwys 401, 427 and QEW. (id:50886)
Homelife Silvercity Realty Inc.

