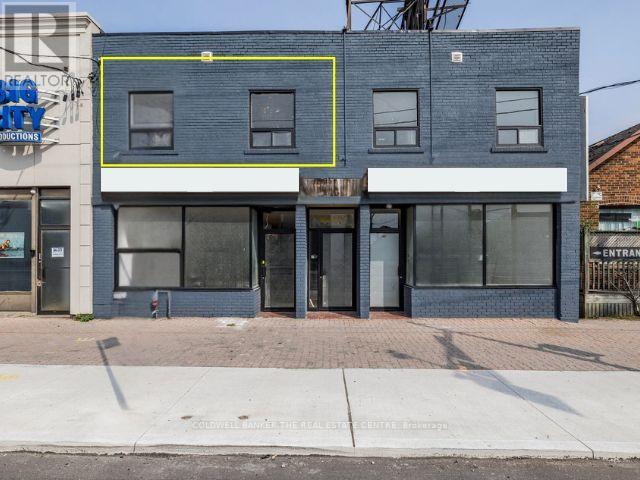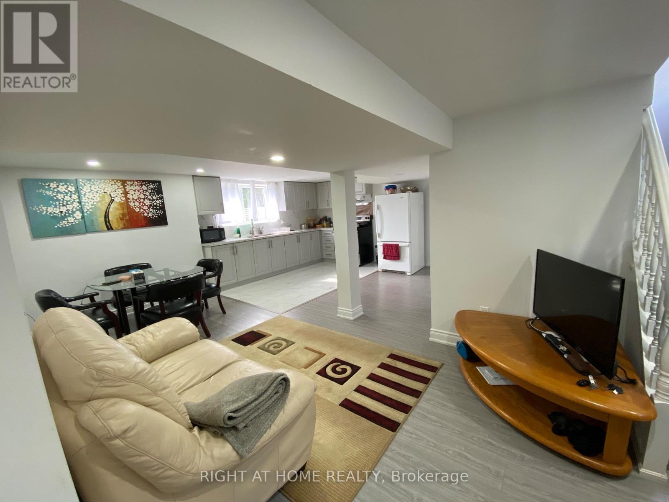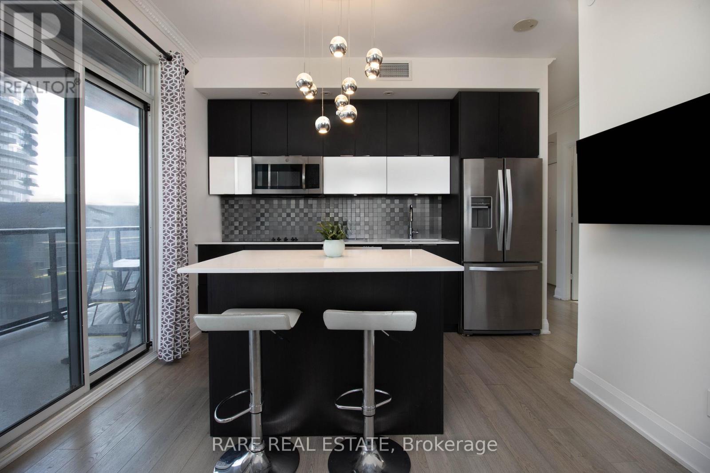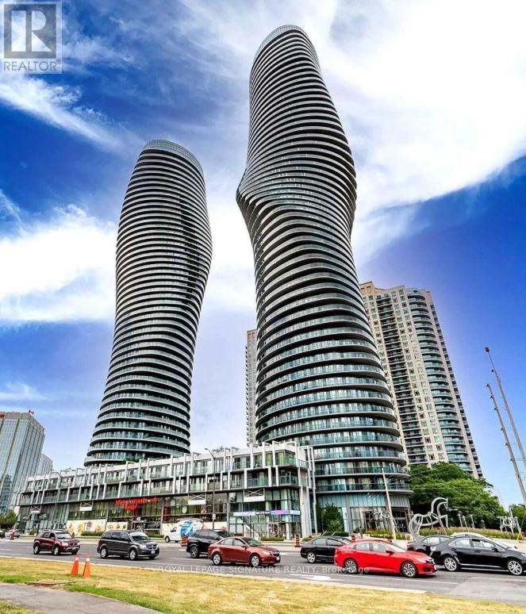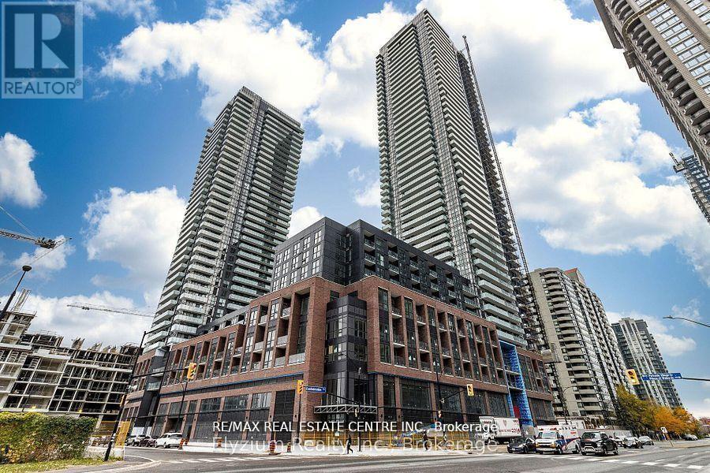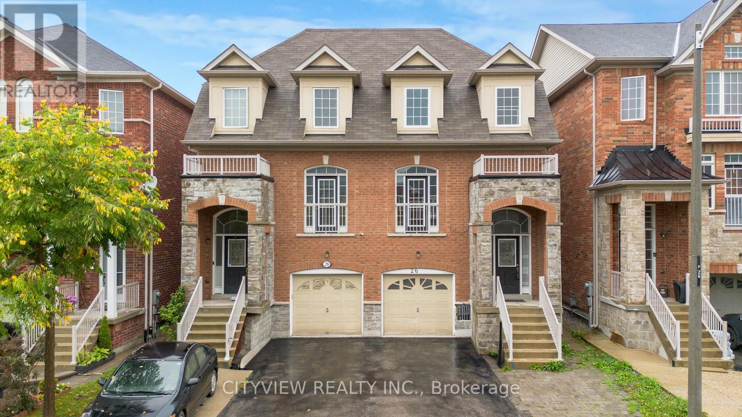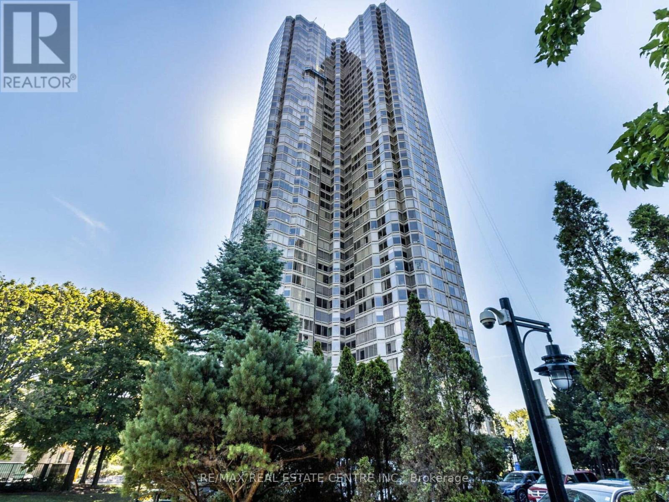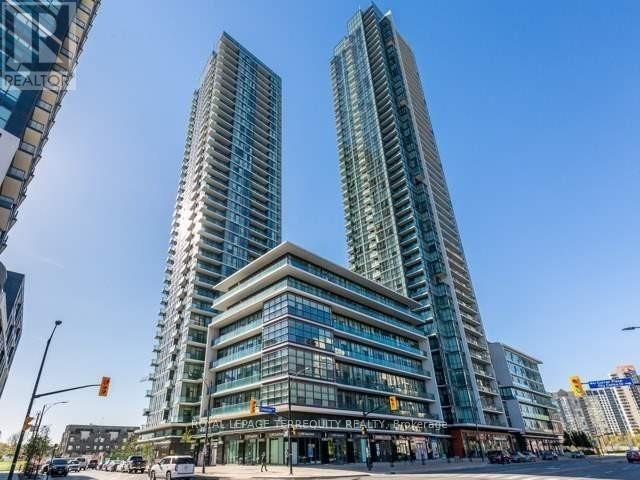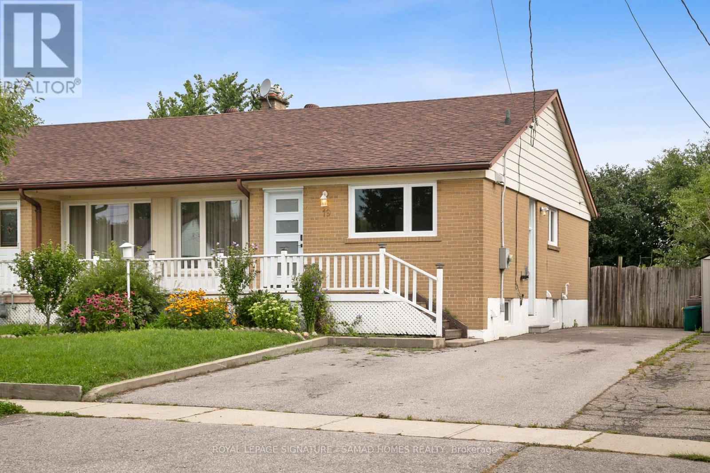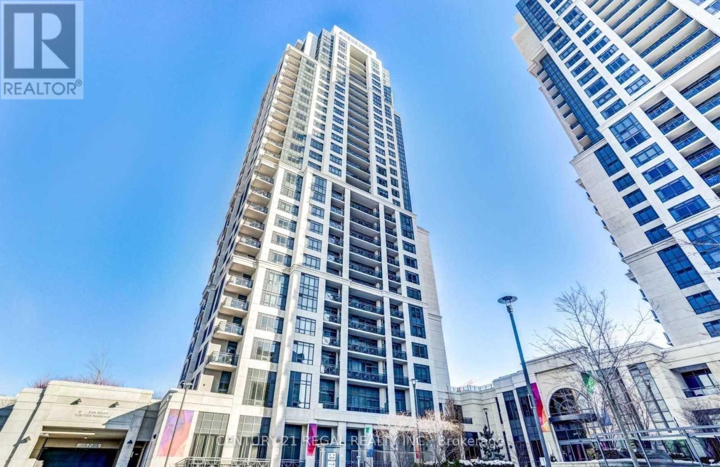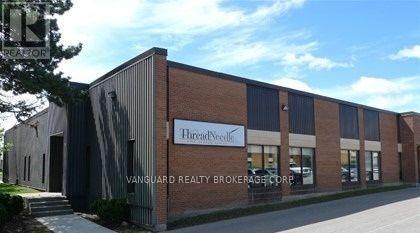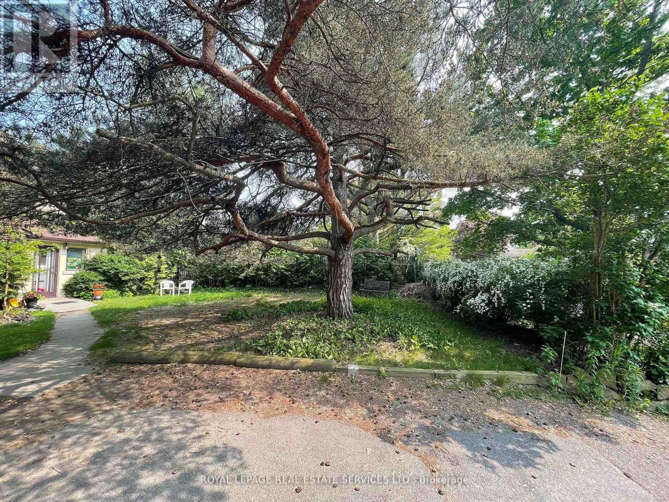2a - 2242 Eglinton Avenue
Toronto, Ontario
Prime opportunity in a desirable location. This bright and spacious second floor space offers an open-concept layout with ample natural light, upgraded vinyl flooring, new washrooms, and radiant heating. Many permitted uses making it ideal for offices, medical practices, studios or other professional uses. Conveniently accessible, rarely available in an area where parking is scarce this rental includes a private, on-site parking lot, providing convenience for tenants and visitors. In addition, the ideal location offers street parking, multiple TTC stops within a minute walk and a short distance from the new Eglinton LRT. Move in and make this modern, versatile space with an Eglinton address, the home for your business! (id:50886)
Coldwell Banker The Real Estate Centre
Lower - 2 Hagersville Court
Toronto, Ontario
Bright and spacious unfurnished or furnished lower apartment. Welcome to your new home in a quiet, family-friendly neighborhood! This fully furnished basement apartment offers comfort and convenience with driveway parking for 1 car, a separate entrance for added privacy, a spacious living area with modern furnishings, and 2 bedrooms plus a full bathroom designed for cozy living. Prime location just minutes from Toronto Pearson Airport, with easy access to major highways (401, 427, 409, QEW). Close to shopping, restaurants, and transit. Note: Backyard use reserved for upstairs residents. Tenant pays 50% of utilities. Perfect for professionals or couples looking for a move-in-ready space close to everything Toronto has to offer! (id:50886)
Right At Home Realty
1908 - 56 Annie Craig Drive
Toronto, Ontario
Welcome to Lago by Mattamy! Live steps away from Lake Ontario, vibrant restaurants, TTC transit, scenic parks, and trails. This bright and spacious 2-bedroom, 2 FULL bathroom condo offers approx. 754 sq ft of modern living, complete with 1 parking spot and 1 locker. Enjoy a combined living and kitchen area featuring a stylish centre island, a primary bedroom with closet, and a wrap-around balcony perfect for relaxing or entertaining. Enjoy 24 hour concierge and state-of-the-art amenities including a pool, sauna, gym, party room and bbq! (id:50886)
Rare Real Estate
2503 - 60 Absolute Avenue
Mississauga, Ontario
*The Best Value in the Building!* This Suite Is 955 Sq. Ft. Open Concept, 9 Foot Ceilings With Floor To Ceiling Windows And 4 Sliding Door Walkouts Onto The Balcony! 2 Separated Bedrooms + Open Concept Den. One Of The Most Sought After Suites In The Award Winning Absolute IV Known As The Marilyn Monroe. Engineered Hardwood Floors And Granite Counters In Kitchen. One Of The Largest Balconies With 180 Degree Views. From North To West To South And East. Also Boasts Over 30,000 Sq. Ft. Of Upscale Amenities + 50th Floor Lounge. Go To 60Absolute.ca For All Info And Amenities. Lights And Plugs Wired For Bluetooth (Alexa). Across From Sq. One, Theatre, Library, Etc. With LRT At Your Front Door Soon. * This Is A Must See! * (id:50886)
Royal LePage Signature Realty
3303 - 430 Square One Drive
Mississauga, Ontario
Client RemarksBrand new, never-lived-in 2-bedroom, 2-bathroom condo in the heart of Downtown Mississauga, just steps from Square One, Celebration Square, top restaurants, and bars. This modern unit features an open-concept layout with floor-to-ceiling windows, two well-separated bedrooms for added privacy, and 2 spacious balconies. Conveniently located near Highways 401, 403, and the QEW, with easy access to the Mississauga Bus Terminal, Sheridan College, and Mohawk College. A brand-new Food Basics is right on the ground floor. Building amenities include a fitness gym, party room, 24-hour concierge, and more. Dont miss this incredible opportunity! (id:50886)
RE/MAX Real Estate Centre Inc.
26 Betty Nagle Street
Toronto, Ontario
Beautiful semi-detached home nestled in a family friendly neighborhood. Boasting over 2,200 sq. ft of living space, The open concept layout on the 2nd level features a spacious living room with juliette balcony, 2pc. washroom and kitchen with stainless steel appliances and granite counters. On the upper level, you'll find 3 good-sized bedrooms and 2 full washrooms.Has a huge deck from the kitchen The spacious primary bedroom comes complete with W/I closet & ensuite bath. The basement is fully finished and includes a 4pc. washroom, and a rec that is currently rented as a separate suit. The rent is 1900 per month. The seller or the sellers agent does not warrant the legality of the basement apartment . This home is conveniently located minutes to HWY 401, public transit, schools, parks, and amenities. (id:50886)
Cityview Realty Inc.
2407 - 1 Palace Pier Court
Toronto, Ontario
Motivated Seller! Experience true luxury living at one of Torontos most prestigious waterfront residences. This beautifully appointed suite comes with 1 parking space and 1 locker, plus all-inclusive maintenance fees that cover all utilities and servicesan unbeatable value in the city.Indulge in resort-style amenities, including 24/7 concierge, valet parking, doorman, private shuttle to downtown, an indoor pool, sauna, spa, state-of-the-art fitness centre, tennis courts, library, party rooms, guest suites, and even an on-site restaurant and convenience store.Enjoy exclusive access to the 47th-floor Sky Lounge, offering breathtaking panoramic views of Lake Ontario, the Toronto Islands, and the city skyline. Outdoors, relax at the BBQ area, practice on the putting green, or explore the waterfront trail system right at your doorstep.As a Palace Place resident, youll also benefit from Rogers Ignite Internet for just $26/month (retail $119.99). (id:50886)
RE/MAX Real Estate Centre Inc.
4408 - 4070 Confederation Parkway
Mississauga, Ontario
Fully Furnished Condo Apartment In the Heart of Mississauga For Short & Long Term. Just Pack Your Suitcases and Move In. Only Steps From Square One Mall, Celebration Square ,YMCA, Library, City Hall, Restaurants, Shops, Entertainment and Much More. Enjoy State of the Art Amenities Incl Pool, Sauna, Jacuzzi, Theater and More. Close to Highways! (id:50886)
Royal LePage Terrequity Realty
Upper - 19 Langstone Crescent
Halton Hills, Ontario
Are you looking for a place that feels like home, a comfortable space, and a backyard that helps you create great memories? This updated and Charming semi-detached bungalow will offer you all that and more! Located in a peaceful, family-friendly neighborhood. Relax in the private large backyard with fruit trees and shrubs, and plenty of space to entertain and enjoy some meditative gardening. Oak hardwood floors throughout the main floor in excellent condition. New windows (bedrooms, bathroom, kitchen) and exterior doors. Main floor 4-piece renovated bathroom. Large kitchen has been updated with added cabinets, new countertops, ceramic backsplash, new microwave, and a new sink with a modern faucet. Property is within short walking distance to various amenities. These include Walmart, a shopping mall, schools, nature trails, etc. Easy access to 401, Toronto Premium Outlets, GO Transit bus stop. Enjoy a convenient and comfortable lifestyle in this lovely home. Tenant to pay 70% Utilities. (id:50886)
Royal LePage Signature - Samad Homes Realty
229 - 2 Eva Road
Toronto, Ontario
Welcome to this bright and spacious 1-bedroom, 1-bathroom corner suite at the highly sought-after West Village Condos in Etobicoke.Located in Tower 2 at 2 Eva Road, Suite 229 offers 750 sq ft of open-concept living with a unique layout exclusive to the building.Expansive windows and two large sliding doors flood the space with natural light and offer a tranquil view away from highway noise. Step out onto a rare oversized terraceideal for relaxing or entertaining.Recent upgrades include a fully renovated bathroom with a sleek glass shower, new vanity, and toilet, plus a new stacked front-load washer and dryer. Parking and a locker are included.The modern L-shaped kitchen features granite counters, ample prep space, and premium stainless steel appliancesincluding a counter-depth fridge, wall oven, microwave, and energy-efficient dishwasher.Enjoy plenty of storage with upgraded mirrored closets in the foyer and bedroom. With individually metered utilities (electricity, heating/cooling, and hot water), this unit offers cost-effective living.Top-tier amenities include 24/7 concierge and security, party and theatre rooms, guest suites, fitness centre, indoor pool, whirlpool, steam rooms, and BBQ terraces.Unbeatable locationjust minutes from Sherway Gardens, Kipling Station, Highways 427/401, Pearson Airport, and scenic trails. Enjoy the convenience of urban living surrounded by green space.Freshly painted and tastefully updated, this move-in ready suite is a rare opportunity in one of Etobicokes most desirable buildings.Turn-key and ready to call homedont miss out!All S/S Appl's: Fridge, Stove, Dishwasher, Hood Fan. White Washer/Dryer. (id:50886)
Century 21 Regal Realty Inc.
1 - 20 Magnetic Drive
Toronto, Ontario
Excellent Street Exposure, Clean Uses Only. HVAC Maintenance Available For Additional 0.50 Cent PSF. (Office Only). (id:50886)
Vanguard Realty Brokerage Corp.
Upper - 239 Ellis Avenue
Toronto, Ontario
Bloor West Village. Fantastic Location! Newly Renovated and Freshly Painted, Spacious 3 Bedroom Upper Level Apartment in Well Maintained Duplex, with a Private, Separate Main Floor Front Entrance. Hardwood Floors Throughout, New Stainless Steel Upgraded Appliances, Private Ensuite Laundry, One Parking Spot, Shared Private Front Yard. Heat, Air Conditioning, Water included. Tenant to Pay Cable, Internet and $100.00 a month for Hydro. Enjoy Living Within Walking Distance To Bloor West Village's Fine Shops, Cafes and Restaurants, Bloor/Runnymede Subway Station, High Park, Sunnyside Pool & Beach and The Waterfront of Lake Ontario. Easy Access to The Gardiner Expressway and only Minutes to Downtown Toronto. (id:50886)
Royal LePage Real Estate Services Ltd.

