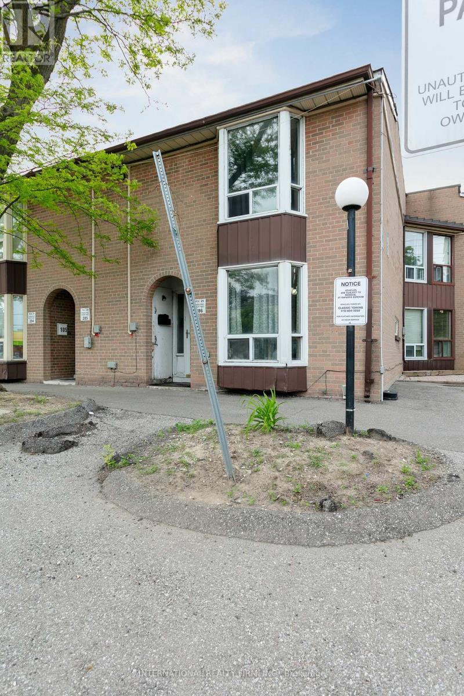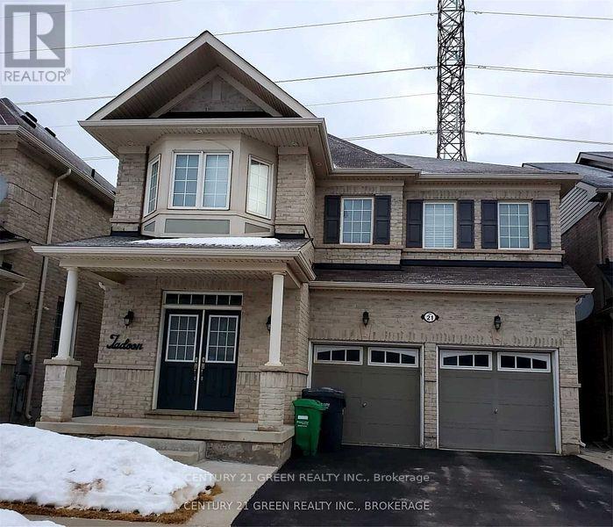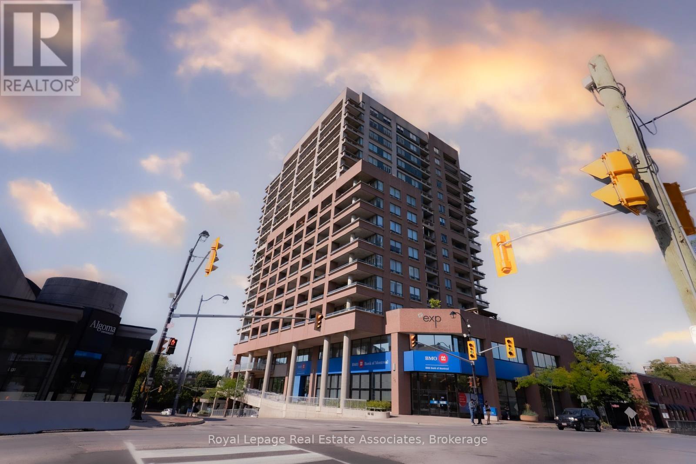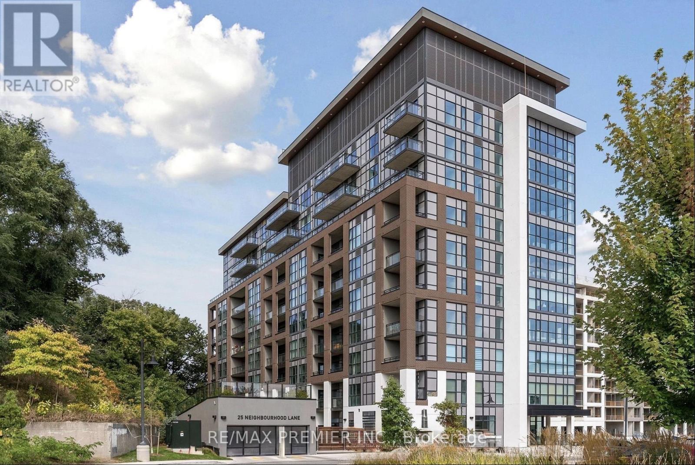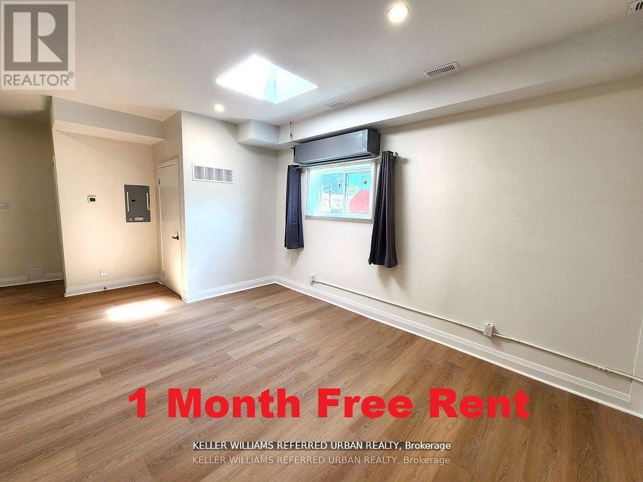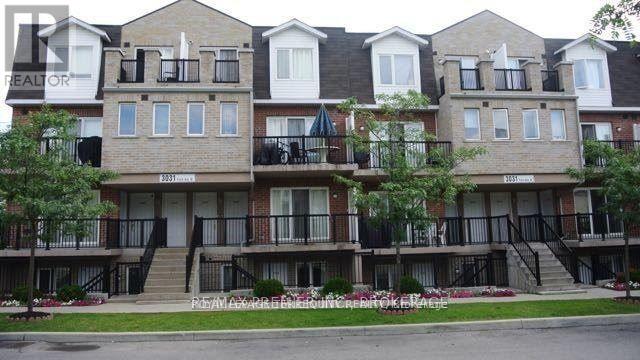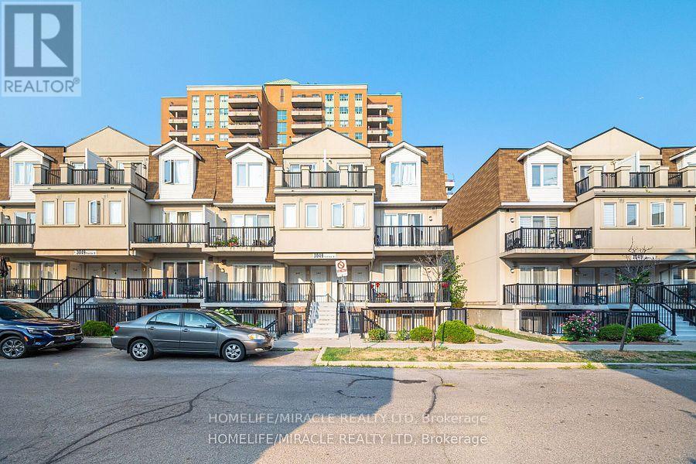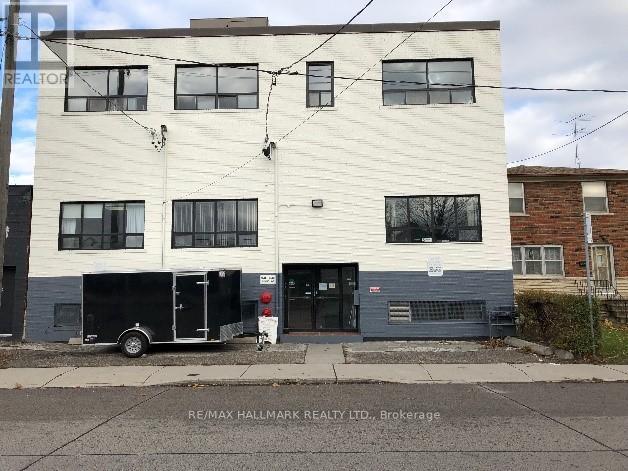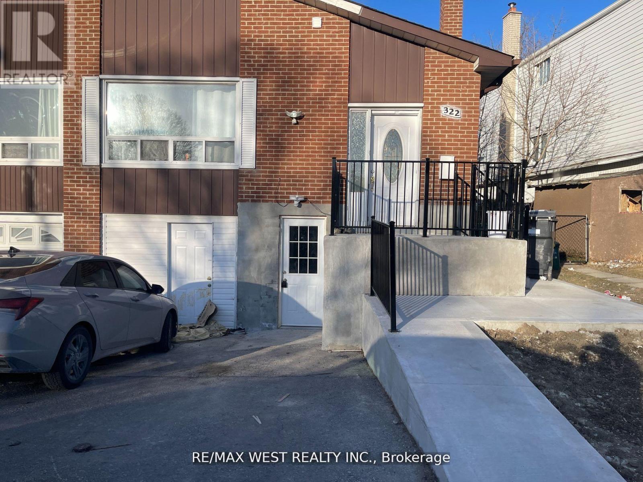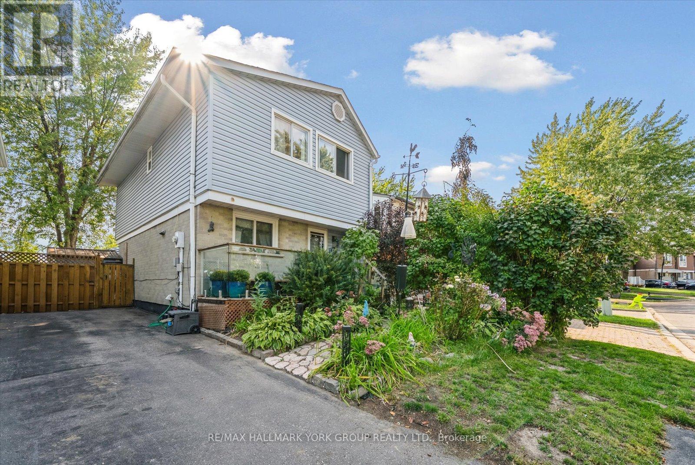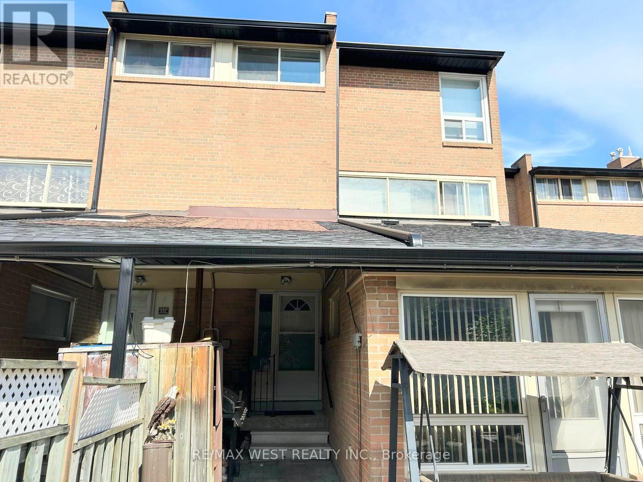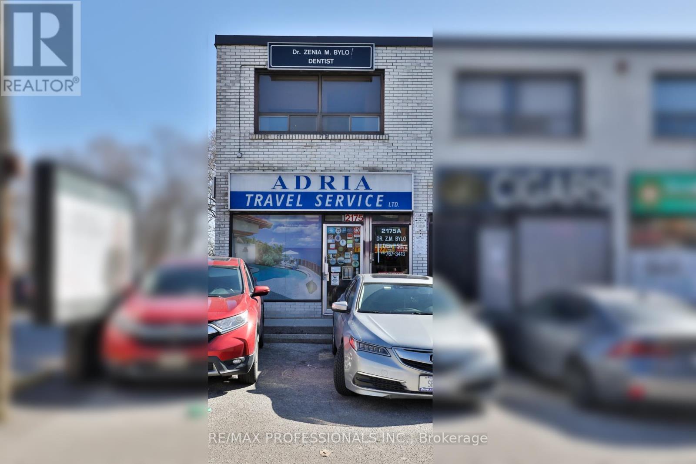106 - 250 John Garland Boulevard
Toronto, Ontario
Discover The Perfect Blend Of Comfort And Convenience In This Bright And Spacious 3-Bedroom, 2-Bathroom Corner Unit Townhouse! Featuring A Finished Basement That Provides Extra Living Space, This Home Is Ideal For Families Or First-Time Homebuyers. Nestled In A Good Location, You're Just Steps Away From Bus Stops, Grocery Stores, Schools, Place Of Worship, And The Vibrant Humber College Community. The Newly Built Finch West LRT Line Is Within Walking Distance, Ensuring Seamless Connectivity Across The City. If you're Seeking Comfort, Convenience, And Modern Urban Living, This Property Is A Must-see. This Home Has Great Potential To Suit Your Lifestyle And Grow With Your Family. Don't Miss This Incredible Opportunity! **EXTRAS** ALL EXISTING: Gas Stove, Fridge, Dishwasher, Washer, Dryer. (id:50886)
International Realty Firm
Bsmt - 21 Timbercove Road
Brampton, Ontario
Welcome to this gorgeous, bright, and exceptionally clean 2-bedroom legal basement apartment located in the prestigious Credit Valley community. This spacious unit offers a modern open-concept layout with laminate flooring throughout, pot lights for a warm and inviting ambiance, and a full washroom for your convenience. The apartment comes complete with separate laundry facilities, appliances, and one dedicated parking space. Enjoy the benefit of living in a highly desirable neighborhood, close to top-rated schools, shopping centers, parks, highways, public transit, and all essential amenities. This home is perfect for small families or professionals seeking comfort and convenience in a prime location. Available for immediate occupancy. No pets and no smoking permitted. (id:50886)
Century 21 Green Realty Inc.
909 - 1 Belvedere Court
Brampton, Ontario
Welcome to the prestigious Belvedere Building, ideally located in the heart of downtown Brampton! This beautifully designed 1+1 bedroom unit features a spacious primary bedroom and an oversized den with a closet perfect as a second bedroom, home office, or guest space. Premium modern flooring and tall kitchen cabinets elevate both style and functionality. Step out onto your private balcony and take in the stunning, unobstructed views ideal for enjoying your morning coffee or entertaining guests. Just steps from vibrant restaurants, Gage Park, the Farmers Market, GO Station, YMCA, and more this prime location truly has it all.Dont miss out book your private showing today! (id:50886)
Royal LePage Real Estate Associates
515 - 25 Neighbourhood Lane
Toronto, Ontario
2 Bedroom + Large Den, Open Concept Floor Plan with lots of Natural Light and Floor to Ceiling Windows. 9Ft Ceilings with East Facing Views from your Spacious Balcony. Enjoy these Elegant Finishes in a Cozy Boutique Low Rise Condominium. Amenities include: Roof Top Terrace, Party Room, Guest Suites, BBQ area, Fitness Center. Steps to Public Transit, Major Highways, Restaurants, Shopping, Humber River, Waterfront. Minutes from Go Station and Old Mill Subway Station. (id:50886)
RE/MAX Premier Inc.
3 - 998 Bloor Street W
Toronto, Ontario
Discover modern urban living in this newly renovated 1 bedroom unit, ideally situated on the vibrant Bloor St W strip. Brand new stainless steel appliances, along with a new energy efficient washer and dryer for your convenience. The unit features pot lights and high quality laminate flooring throughout, adding to the contemporary feel. Located on the coveted Bloor St W strip, you'll have the best restaurants, cafes, and shops right at your doorstep. With excellent transit options, commuting is a breeze. Enjoy the ultimate comfort with full unit controlled temperature, ensuring you stay cozy or cool, no matter the season. This condo style residence combines contemporary design with ultimate convenience, making it the perfect place to call home. (id:50886)
Keller Williams Referred Urban Realty
1024 - 3041 Finch Avenue W
Toronto, Ontario
Bright & Spacious Townhouse in Harmony Village! Welcome to this well-maintained 2-bedroom + den, 2-bathroom townhouse located in a quiet, family-friendly complex in Harmony Village. This open-concept home offers a functional layout, perfect for families, first-time buyers, or investors. Enjoy two separate walk-outs to a private backyard and private front yard, ideal for outdoor relaxing or entertaining. The den offers flexible use as a home office, guest room, or potential third bedroom. Features include stainless steel appliances, ensuite laundry, and a generously sized primary bedroom with a walk-in closet and semi-ensuite 4-piece bathroom. Conveniently located close to TTC, shopping, schools, and parks, with low maintenance fees and a welcoming community atmosphere. A must-see come take a look and make it yours! (id:50886)
Royal LePage Terrequity Realty
2002 - 3049 Finch Avenue W
Toronto, Ontario
Beautiful newly renovated 4BR, 3WR spacious townhome with Open concept layout with 2PC powder room on the main floor. Primary BR with 4pc ensuite and w/o to full length terrace. three additional sun filled bedrooms 4PC semi-ensuite on upper level. Exceptional view from balcony. Close to schools, humber college, TTC, Finch west LRT, groceries, shopping, highways. Don't miss it! (id:50886)
Homelife/miracle Realty Ltd
346-348 Ryding Avenue
Toronto, Ontario
Outstanding Investment Opportunity in Toronto's Thriving Junction Area. Seize the chance to own a high-performing, income-generating property in one of Toronto's most dynamic and rapidly evolving districts. Situated in a prime Junction location, this asset offers exceptional accessibility with direct connections to major highways-ideal for logistics and distribution. Currently fully leased and operational, the property features diversified tenancy across office, professional, service, retail, and storage sectors. Tenants benefit from expansive open-concept spaces, adaptable to a wide range of uses. Two freight doors support seamless operations and efficient goods movement.This upgraded facility delivers a strong gross rental income with an impressive return on investment exceeding 4%. Full financials, lease terms, and TMI details are available through the listing agent. Positioned on a generously sized lot, the property also presents significant potential for future expansion or redevelopment. Surrounded by major commercial anchors including big-box retailers and The Stockyards-this location is poised for long-term value growth amid continuous area revitalization.Extras: The property's investment appeal is further amplified by the ongoing influx of new developments and infrastructure improvements in the surrounding community. Secure your stake in this high-demand corridor before market saturation sets in. (id:50886)
RE/MAX Hallmark Realty Ltd.
#upper - 322 Hansen Road
Brampton, Ontario
Beautiful 5 Level Backsplit House At Amazing Location, Beautiful Chef Delight Kitchen W/ Stainless Steel Appliances. 4 Spacious Bedrooms and 2 full Washroom. No Carpet In The Whole House, Good Size Backyard. Walking Distance To Transit & Plaza. Close To All Leading Amenities & Hwy 410/407. Don't Miss!! S-S Appliances, Close To Public Transit, Schools, Highway 410, Trinity Commons, Bramalea City Centre, Golf Course Nearby. (id:50886)
RE/MAX West Realty Inc.
31 Jacobs Square
Brampton, Ontario
Step Inside 31 Jacobs Square And Discover A Home Where Everyday Living Meets Outdoor Adventure Right At Your Front And Back Doorstep. A Stone Walkway Winds Through Lush Perennial Gardens And Leads You To A Glass-Railed Porch The Perfect Welcome To A Home Designed To Invite You In.Inside, The Foyer Opens To A Bright Kitchen With Quartz Counters, Stainless Steel Appliances, And Warm Cabinetry. The Open Living/Dining Space Features Hardwood Floors And Sliding Doors That Walk Out To A Private, Fully Fenced Yard Complete With A Shed And A Gate Opening Directly To Jefferson Public School And Park, With Its Baseball Diamond And Soccer Field Around The Corner For Kids To Run, Play, And Make Lifelong Memories.Upstairs, Four Spacious Bedrooms With Hardwood Floors Provide Comfort And Flexibility For The Whole Family, While A Refreshed Bath Adds Everyday Style. Downstairs, A Retro Rec Room With A Dry Bar Creates The Perfect Hangout Spot For Movie Nights, Game Days, Or Sleepovers, With A Dedicated Laundry Room Adding Family-Friendly Function.Beyond The Home, Families Can Explore The Don Doan Trails For Biking And Nature Walks, Or Spend Sunny Afternoons At The Professor's Lake Recreation Centre Just A 10 Minute Walk Away Offering A Beach, Swimming, Water Sports, And Year-Round Activities. Shopping, Transit, And Schools Are All Nearby, Making Daily Life Convenient And Connected.Here, Comfort, Community, And Connection Come Together To Create A Home You'll Love For Years To Come. (id:50886)
RE/MAX Hallmark York Group Realty Ltd.
234 - 260 John Garland Boulevard
Toronto, Ontario
Spacious five - level Townhouse with a private front yard. Features include modern hardwood floors, ceramics & LED pot lights. Enjoy a sunken living room, open concept kitchen + dining + 3 lovely bedrooms. This home is within a short walk to all schools, Etobicoke General Hospital + Humber College. This home is clean + well kept. (id:50886)
RE/MAX West Realty Inc.
A - 2175 Bloor Street W
Toronto, Ontario
Exceptional second-floor space available in a well-established retail plaza in the heart of Bloor West Village/High Park. This bright unit features large windows, offering abundant natural light, and is ideal for a variety of medical or office-based uses (formerly a dental clinic). The layout includes a reception area with a waiting room, a kitchen, a two-piece bathroom, two office/exam rooms - one with a walkout to a balcony - and ample storage. Enjoy excellent visibility with high vehicle and pedestrian traffic, just steps from Runnymede Station. (id:50886)
RE/MAX Professionals Inc.

