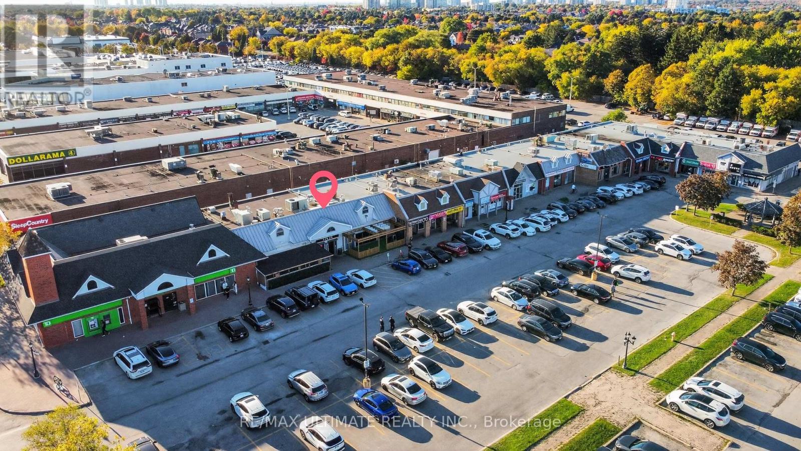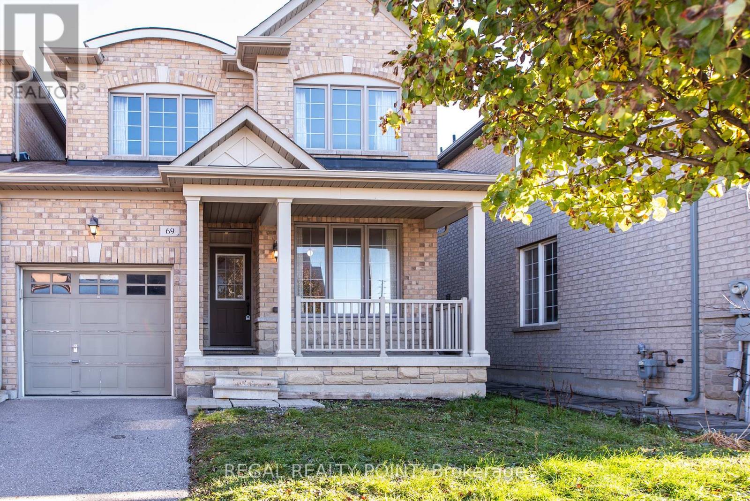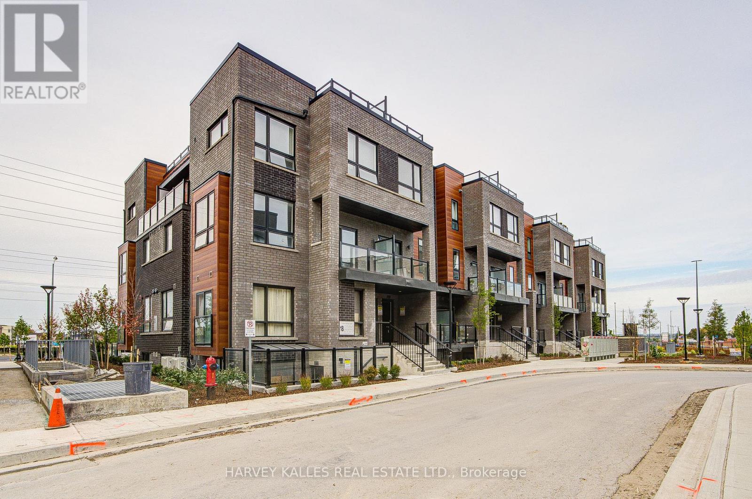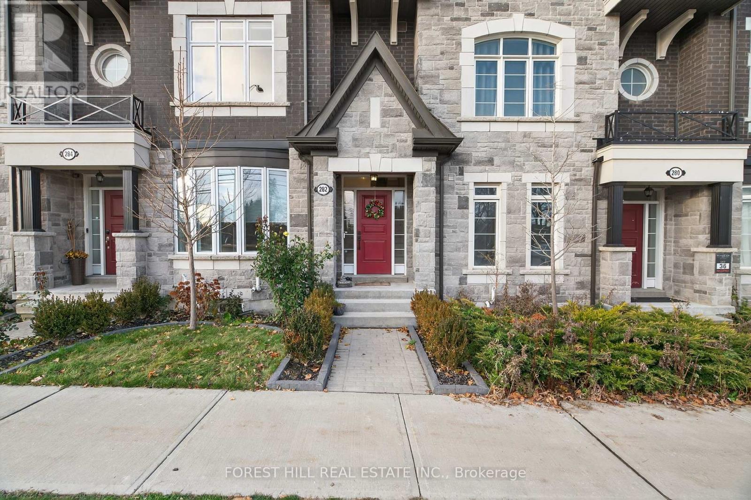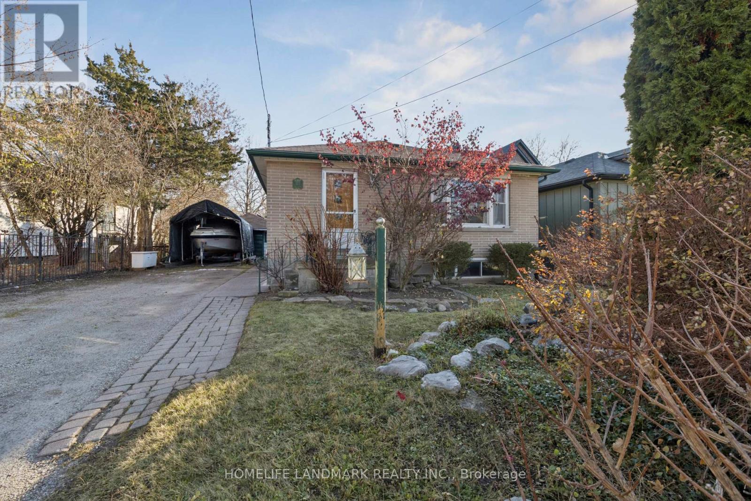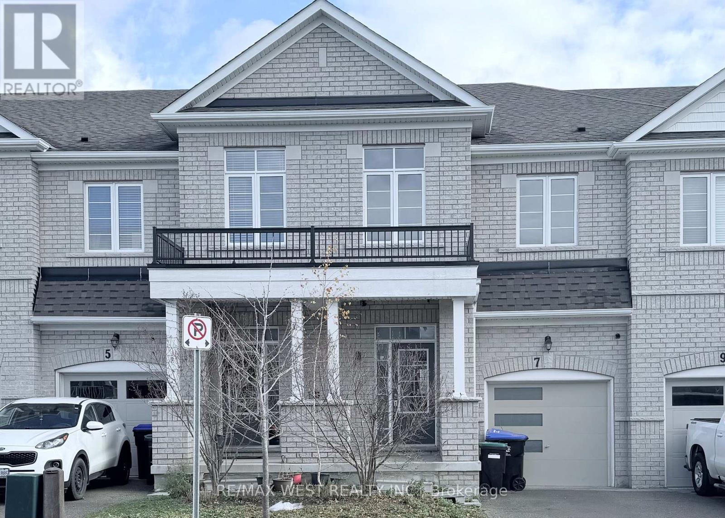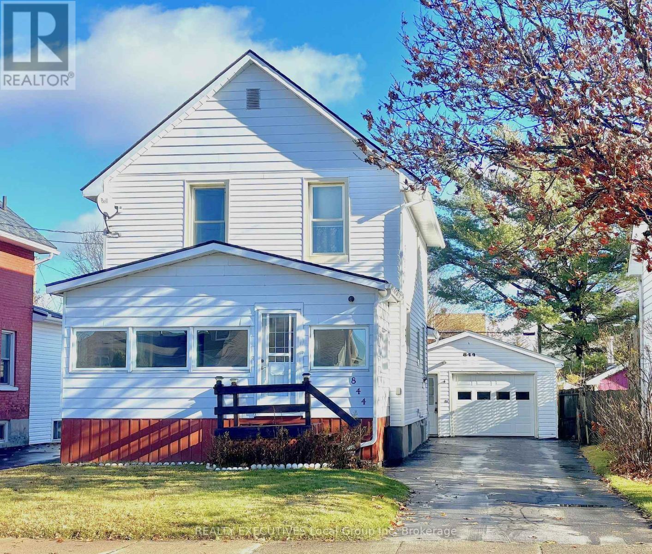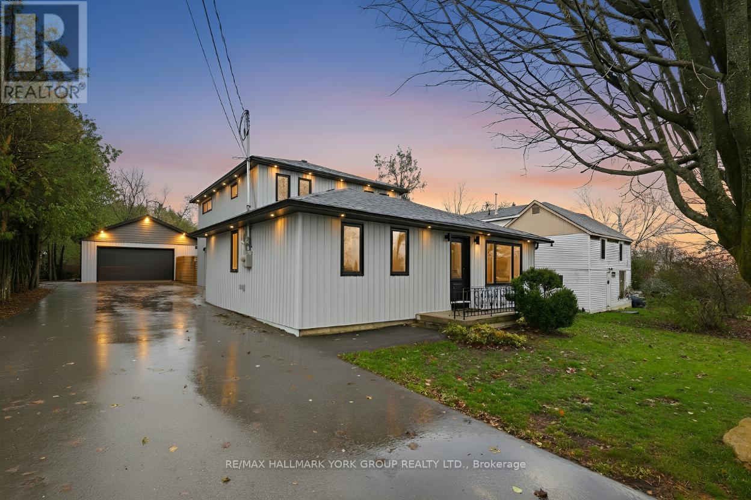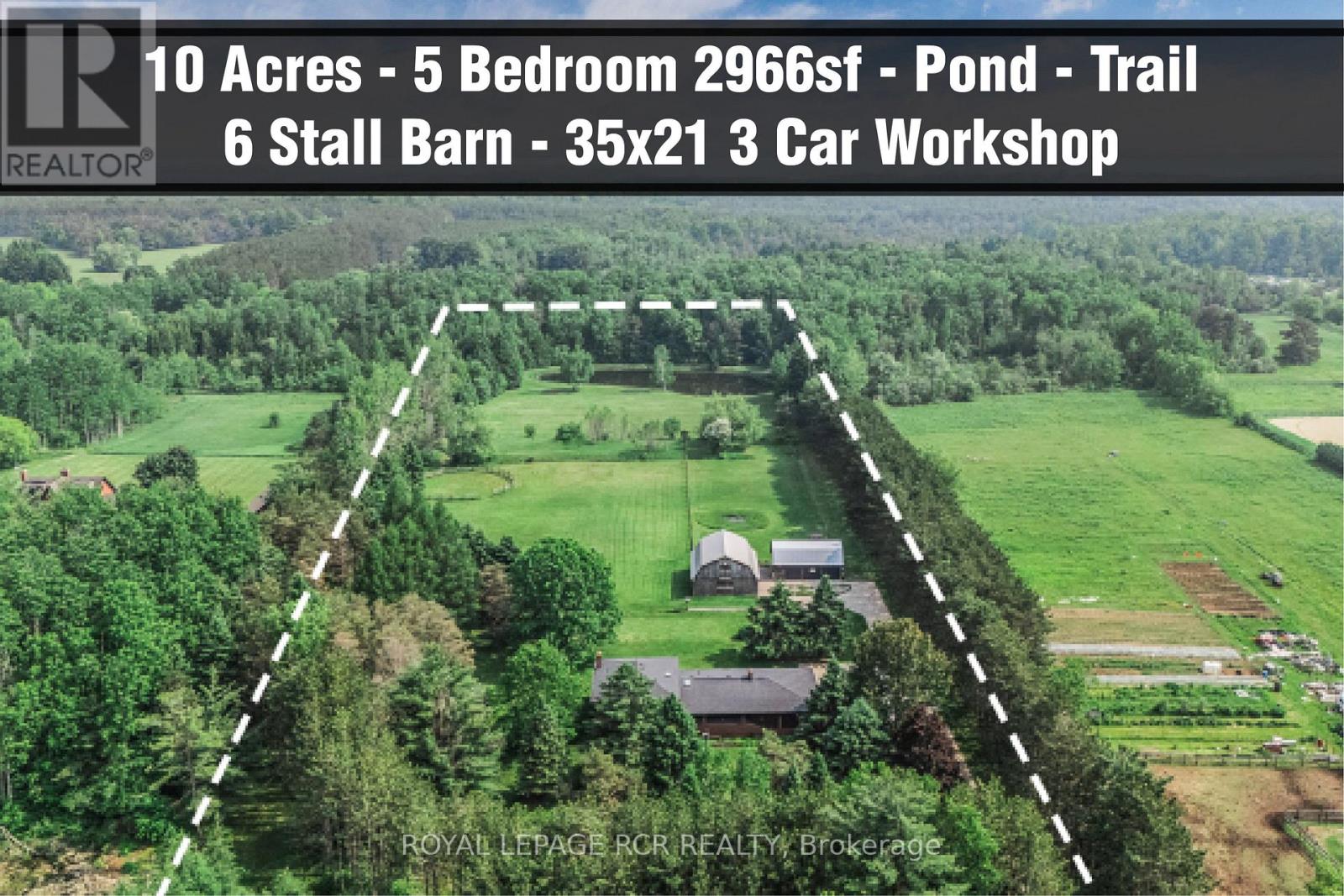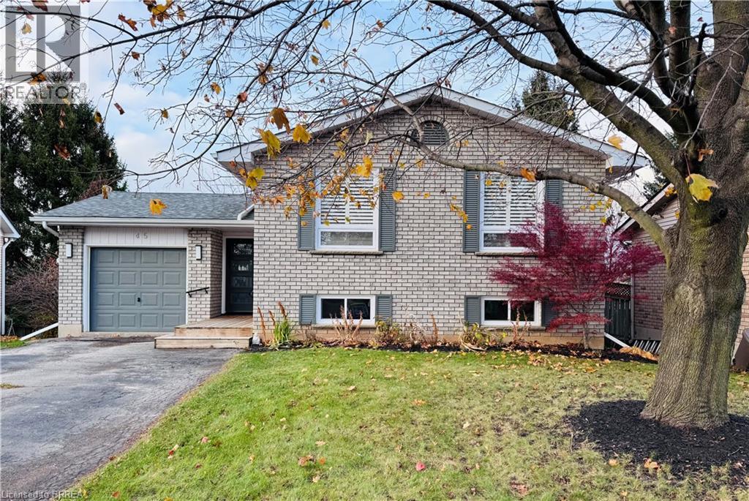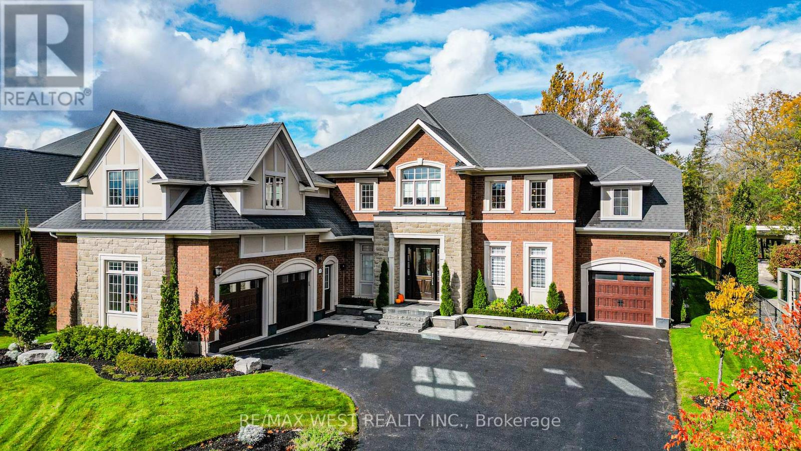2a & 2b - 100 Steeles Avenue W
Vaughan, Ontario
Two fully built-out restaurant units (2A & 2B combined - approx. 3,701 sq.ft.) in the busy Yorkville North Shopping Centre at Steeles & Yonge. Long-term leases in place to Sept 30, 2029 with one remaining 5-year renewal option.Existing kitchen infrastructure includes commercial hood, ventilation, fire suppression, grease trap, walk-in cooler, prep area, bar, and upgraded electrical. Strong lunch and dinner traffic from surrounding residential towers, office buildings, schools, and subway access.Turnkey opportunity for experienced operators or multi-unit groups looking to secure a prime North York/Thornhill location with consistent foot traffic. Please do not go direct or speak to staff. (id:50886)
RE/MAX Ultimate Realty Inc.
69 Maria Road
Markham, Ontario
Gorgeous home built by Fieldgate Homes, linked only by the garage for a detached-like feel. Features include 9' ceilings on the main floor, an open-concept layout, stained hardwood flooring on the main level and staircase, and a granite countertop. Located in a wonderful family-friendly neighbourhood, close to schools, public transit, parks, and shops. (id:50886)
Regal Realty Point
147 Millard Street
Whitchurch-Stouffville, Ontario
Welcome To This Beautifully Maintained 4 Bedroom Home in a Prime Stouffville Location! This meticulously maintained home sits on an oversized lot with stunning, landscaped gardens. The updated kitchen features ample counter space, generous storage, and a bright eat-in area that flows seamlessly into the spacious family room, complete with a gas fireplace and large windows. Hardwood Floor Through-Out. Master-Ensuite With Frameless glass shower. The Walk-Out Basement Offers Additional Living Space With a Kitchen And A Bedroom. Large space in te backyard for outdoor relaxation.Close to all amenities, schools, parks, trails, golf courses, and more. (id:50886)
RE/MAX Imperial Realty Inc.
11 - 18 Lytham Green Circle
Newmarket, Ontario
Direct from the Builder, this townhome comes with a builder's Tarion full warranty. This is not an assignment. Welcome to smart living at Glenway Urban Towns, built by Andrin Homes. Extremely great value for a brand new, never lived in townhouse. No wasted space, High demand upper , two bedroom, Two bathroom Includes TWO parking spots (One EV) and TWO lockers. Brick modern exterior facade, tons of natural light. Modern functional kitchen with open concept living, nine foot ceiling height, large windows, quality stainless steel energy efficient appliances included as well as washer/dryer. Energy Star Central air conditioning and heating. Granite kitchen countertops. Perfectly perched between Bathurst and Yonge off David Dr. Close to all amenities & walking distance to public transit bus terminal transport & GO train, Costco, retail plazas, restaurants & entertainment. Central Newmarket by Yonge & Davis Dr, beside the Newmarket bus terminal GO bus (great accessibility to Vaughan and TTC downtown subway) & the VIVA bus stations (direct to Newmarket/access to GO trains), a short drive to Newmarket GO train, Upper Canada Mall, Southlake Regional Heath Centre, public community centres, Lake Simcoe, Golf clubs, right beside a conservation trail/park. Facing Directly Towards Private community park, dog park, dog wash station and car wash stall. visitor parking. Cottage country is almost at your doorstep, offering great recreation from sailing, swimming and boating to hiking, cross-country skiing. The condo is now registered (id:50886)
Harvey Kalles Real Estate Ltd.
282 King Road
Richmond Hill, Ontario
Discover modern sophistication in this beautifully updated 3-bedroom townhome, ideally situated in a prime location close to everyday conveniences, dining, and commuting options. Thoughtfully enhanced with premium finishes and contemporary upgrades, this residence offers both style and exceptional livability. A finished 2 car garage welcomes you home, leading into an interior transformed with new engineered wood floors and new railings that elevate the home's clean, modern aesthetic.The heart of the home features a brand-new kitchen complete with a stylish coffee bar, 2023 Samsung appliances, and a striking porcelain waterfall island complemented by a matching porcelain backsplash. The open-concept living area is anchored by a two-sided corner fireplace, adding warmth and architectural interest to both living and dining spaces. Step outside onto the large balcony, perfect for morning coffee, outdoor dining, or simply unwinding in your own private outdoor retreat. Additional upgrades include new front façade windows, blinds throughout, upgraded smoke detectors, and a Google Nest thermostat for energy-efficient comfort. Thoughtfully curated, stunning accents are interwoven throughout the home, creating a seamless blend of style and functionality. This townhome is truly move-in ready-offering refined living, modern convenience, and an unbeatable location. (id:50886)
Forest Hill Real Estate Inc.
127 Lake Avenue
Richmond Hill, Ontario
Prime Oak Ridges location! Exceptional 50 ft x 265.42 ft lot situated just steps from Yonge Street and Lake Wilcox. Surrounded by multi-million-dollar custom homes, this property offers outstanding potential for builders, investors, or those looking to construct a dream home in a high-demand neighborhood. Close to parks, schools, trails, transit, and all amenities. Rare opportunity in one of the most desirable areas of Oak Ridges. (id:50886)
Homelife Landmark Realty Inc.
7 Webb Street
Bradford West Gwillimbury, Ontario
Stunning 3-bedroom, 3-washroom home with a bright, functional layout and abundant natural light. Features hardwood floors on the main level, oak staircase, modern kitchen with stainless steel appliances, and convenient second floor laundry. Direct garage access from inside the home. Located close to parks, schools, shopping, & Hwy 400. A beautiful space to call home - available immediately. (id:50886)
RE/MAX West Realty Inc.
844 Queen Street
North Bay, Ontario
Welcome to 844 Queen St. This charming property-just steps from Amelia Beach on beautiful Lake Nipissing-offers the perfect opportunity to enjoy a waterfront lifestyle. Ideally located near Lee Park, the marina, and the vibrant waterfront, this home sits in a warm, family-friendly neighborhood and features a bright three-season sunroom, 3 bedrooms, 1.5 baths, and a spacious eat-in kitchen with direct access to the deck and back yard. The clean, dry unfinished basement offers excellent storage, while the impressive 1,048 sf garage/workshop-complete with its own gas furnace, power, abundant storage, and a convenient rear entrance-opens the door to endless possibilities. Enjoy the beautiful sunsets or relax in the private backyard with year-round laneway access allowing you to stroll to nearby amenities, parks and access the Kate Pace Way. This is the perfect spot for active families to enjoy year round outdoor activities and reside in a safe, community minded neighborhood. Available for immediate possession means you could be celebrating Christmas in your new home! Pre-inspected for your peace of mind-buy with confidence. Being sold as is. Utilities (monthly): Hydro: $60/Water:$50/Gas:$50. (id:50886)
Realty Executives Local Group Inc. Brokerage
501 Bay Street
Brock, Ontario
Every Home Has A Story- And Mine Is Just Beginning. I Was Designed Not Just To Stand Tall, But To Hold A Family's Laughter, Milestones, And Everyday Routines. Hi, Im 501 Bay Street, A 5 Bed, 4 Bath Home. I Wasn't Just Built; I Was Thoughtfully Designed In 2022/2023 For A Family Who Wanted Every Detail To Count. From The Moment You Walk In My Foyer, I Welcome You With Warmth, Space, And Light. My Kitchen Is My Pride And Joy, With Quartz Counters, A Matching Backsplash, A Wine Rack, Under-Cabinet And Floor Lighting, Radiant Heated Floors, And A Big Peninsula Where Conversations Linger As Meals Are Made. I Open Into A Dining Room With Oversized Patio Doors That Spill Out To The Deck, Where Summer Nights Were Meant To Be Enjoyed By The Fire. Im Full Of Cozy Corners Too, Like My Family Room With Electric Fireplace, Within My New Addition I Offer 9ft Ceilings. In My Original Walls On The Main-Floor You'll Find Two Bdrms: One W/ A 3-Piece Ensuite, Laundry, And One W/ A Roughed In Kitchen. With That Being Said I've Left My New Family The Option To Transform Me Into An In-Law Suite Or Rental Suite With Its Own Hydro Panel, Furnace, And A/C, Framed In Doorway To Separate My Two New Families. Upstairs, I Offer Three More Spacious Bedrooms Filled With Natural Light, Plus A Primary Retreat That Feels Like A Hotel Getaway, Walk-In Closet, Deep Linen Closet, Spa-Inspired Ensuite With Double Sinks, Double Shower, Pedestal Tub, And Heated Floors Underfoot. Outside? I Shine Even Brighter. My Oversized Deck Leads To An (24'X34') Heated Garage With Cathedral Ceilings, Drive-Through Doors, And Radiant Heated Floors. Perfect For Toys, Projects, Or Even A Home Gym. Add In My Fenced Yard And Paved Driveway That Fits 12+ Cars, And Im Ready For It All! I Was Designed To Hold Moments Big And Small, The Everyday Routines & The Holiday Gatherings, Ive Been Loved Deeply, And Im Ready Now For My Next Chapter. Maybe, That Chapter Is With You. Welcome Home, I Cant Wait To Be Part Of Your Story. (id:50886)
RE/MAX Hallmark York Group Realty Ltd.
443 Feasby Road
Uxbridge, Ontario
Rare Premium Private 10 Acre Parcel with Southern Exposure, Mature Trees, 2966 SQFT 5 Bedroom Home w/ 3 Car Garage + Storage Loft + Finished Basement, 3 Car 35x21 Detached Workshop + Loft, 6 Stall Barn + Hay Loft, 3 Paddocks, and Acre Pond on Desirable Feasby Road. Enter through the long tree-lined private driveway into your own country retreat. Custom built 2966 SQFT 5 Bedroom 4-Level Sidesplit offers large principal rooms, a covered front porch, a bright open-concept layout and two kitchens. Oversized Family Room with laminate flooring, wood stove and multiple walk-outs to the patio. Spacious Combined Dining/Living Room with laminate flooring. Primary Suite with walk-in closet and 3-piece ensuite. 5th Bedroom with 3 piece bathroom, kitchen and laundry room is ideal for multi-generational living. 3 Car Detached Garage/Workshop (1991) is insulated/heated with a wood stove, electric blower and propane heater as well as a storage loft. 6 Stall Barn w/ Hay Loft (1986), Tack Room, Shavings Storage Room, and Hydro. The majority of the lot is open and dry with the perimeter of the lot lined with mature trees enhancing the privacy and natural setting. Original Long-Time Owners. First Time Offered. Quiet Dead-End Section of Feasby Road Offers Privacy and Low Traffic. (id:50886)
Royal LePage Rcr Realty
45 Latzer Crescent
Brantford, Ontario
Welcome to 45 Latzer Crescent, located in Brantford’s beautiful and sought-after North End. This move-in ready home sits on a quiet, mature lot offering exceptional privacy — perfect for families looking for more space in a prime location. Close to all major amenities, golf courses, and highway access, this is one you won’t want to miss! Featuring 3+2 bedrooms, 1.5 bathrooms, and a bright, spacious layout, this home shows true pride of ownership throughout. The inviting entryway offers a coat closet, built-in bench, and storage. Just up a few steps, you’ll find the stunning living area and a recently renovated kitchen showcasing white shaker-style cabinetry, stainless steel appliances, a custom oversized island, coffee bar, subway tile backsplash, under-cabinet lighting, granite countertops, and a gas stove. The open-concept main level is complete with new hardwood flooring, recessed lighting, and stylish new fixtures. The upper level includes three spacious bedrooms, including the primary suite, and a beautifully updated 4-piece bathroom featuring granite counters, wainscotting, and a spa-inspired design. A few steps down from the main entry, the on-ground lower level offers sliding patio door access to the backyard and includes a cozy family room, two additional bedrooms, a bathroom, and a laundry area—providing flexibility for guests, teens, or a home office setup. Step outside to enjoy the large backyard, complete with a wooden deck, concrete patio, and lush mature trees, creating a perfect private retreat for entertaining or relaxing. With a new roof (2025) and countless updates throughout, 45 Latzer Crescent truly checks all the boxes — space, style, and a fantastic North End location. (id:50886)
Century 21 Heritage House Ltd
18 Wyndance Way
Uxbridge, Ontario
A MUST-SEE in Prestigious Wyndance Estates! Totally renovated with over $400,000 in upgrades and approx. 7,000 sq. ft. of finished living space, this exquisite King Valley home is designed for the discerning buyer who loves to entertain and golf and live in a secure gated community. Backyard is a quiet oasis backing onto lush forest offering features such as professional landscaping, gardens, stone patio, gazebo, trellis, outdoor surround sound, and inground sprinklers - perfect for a peaceful escape. Located in a gated community with Wyndance Golf and Clublink membership included for residents. The 3-car garage and 11-car driveway provide ample parking for guests. Enter through majestic glass door into a grand foyer with 2-storey cathedral ceilings, pot lights, and an elegant formal living room. A private library/office offers a quiet retreat, while the formal dining room seats 12 for entertaining and connects conveniently to the gourmet kitchen through a serving area. The chef's kitchen boasts top-tier appliances, a gas stove, granite counters, large island, pantry, and custom high cabinetry. The adjoining breakfast area features a cathedral ceiling and designer lg hanging pendant light, opening to a spacious family room with a floor-to-ceiling stone fireplace and large windows overlooking the garden and forest. Main floor includes laundry and interior access to all garages. The fully finished basement is an entertainer's dream - featuring a wet bar with ice maker, wine cooler, built-in fridge; a bath with steam room & oversized shower, gym, great room with surround sound system. A separate cold wine cellar and guest suite with ensuite bath complete this luxurious lower level. Also there is an abundance of storage space. This stunning home combines elegance, comfort, and lifestyle - a rare find !! (id:50886)
RE/MAX West Realty Inc.

