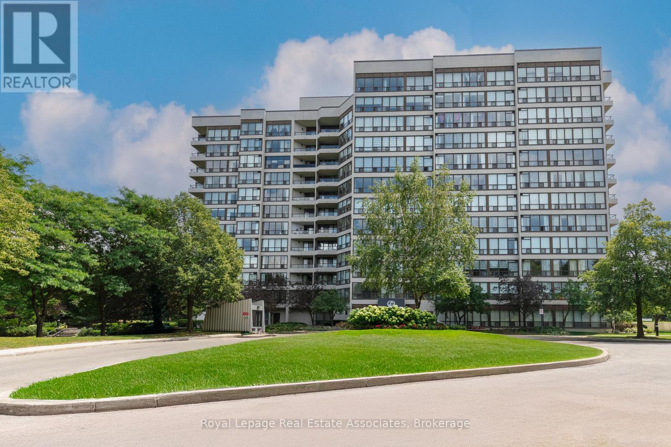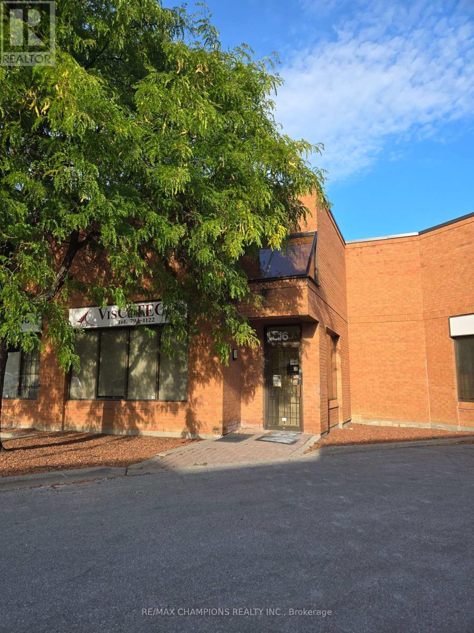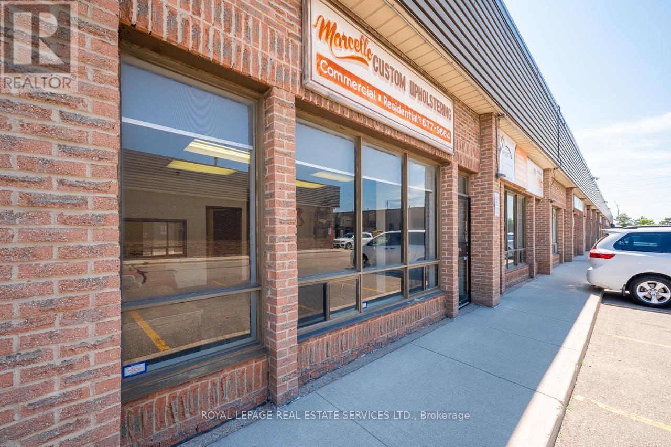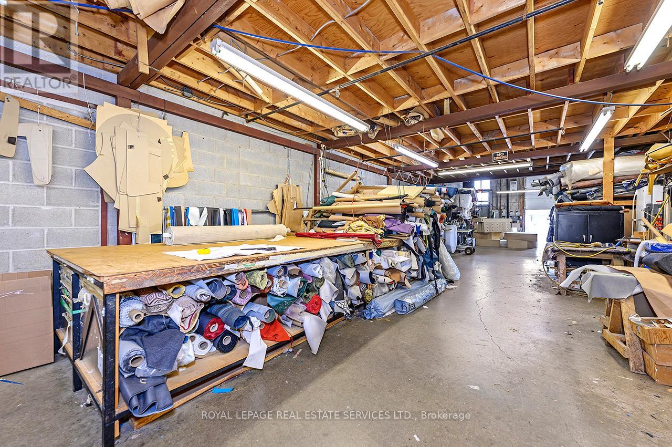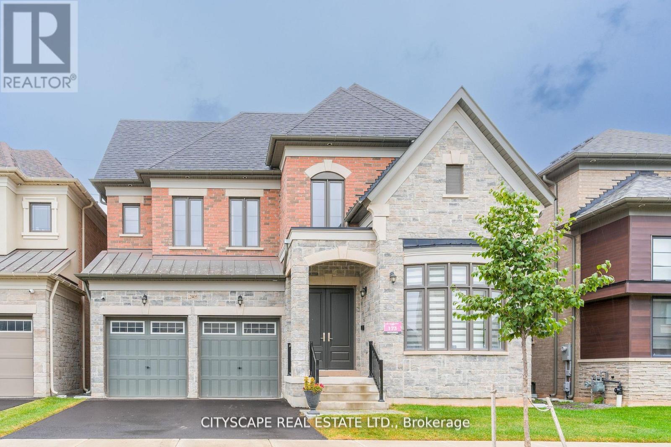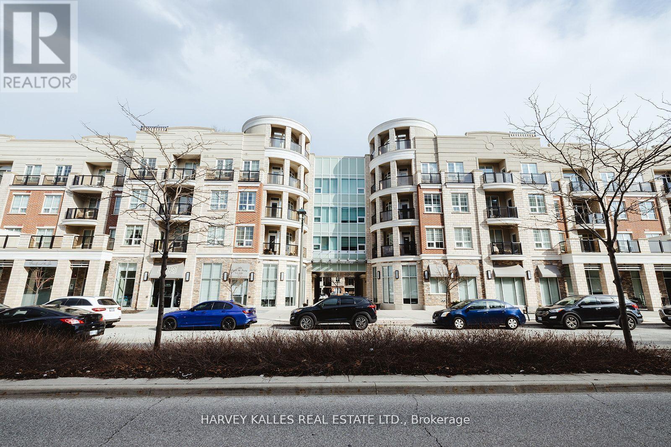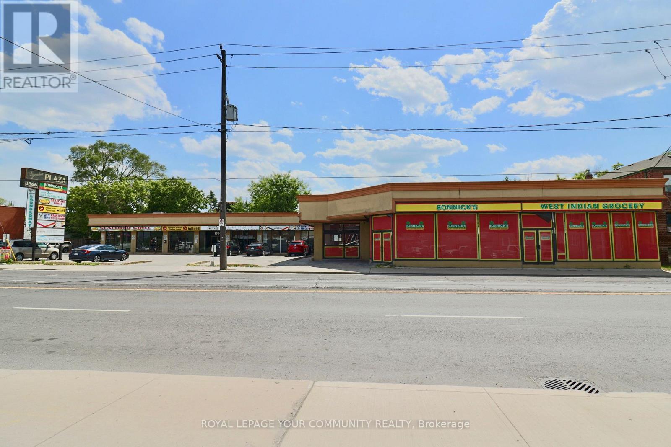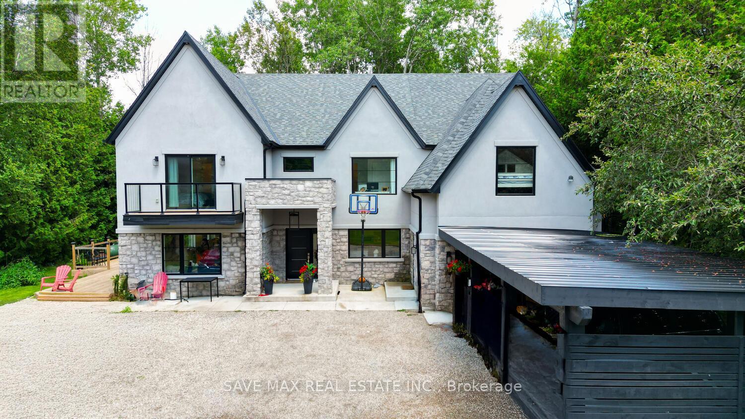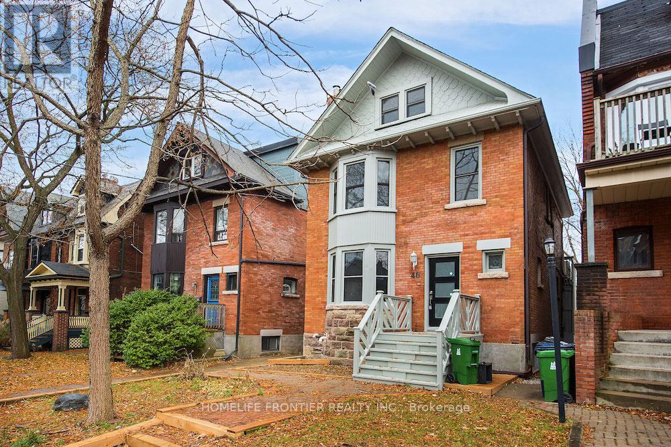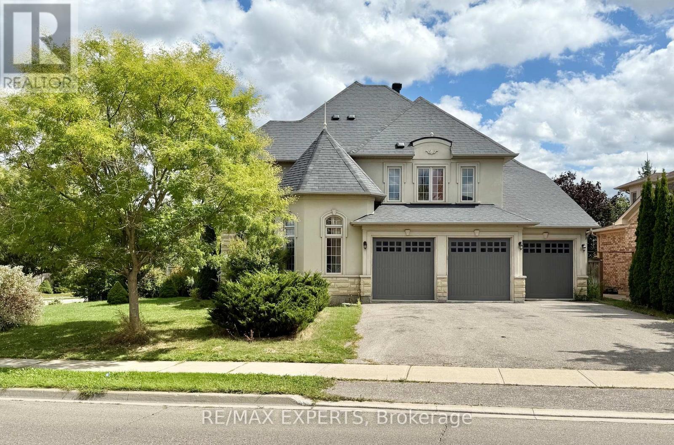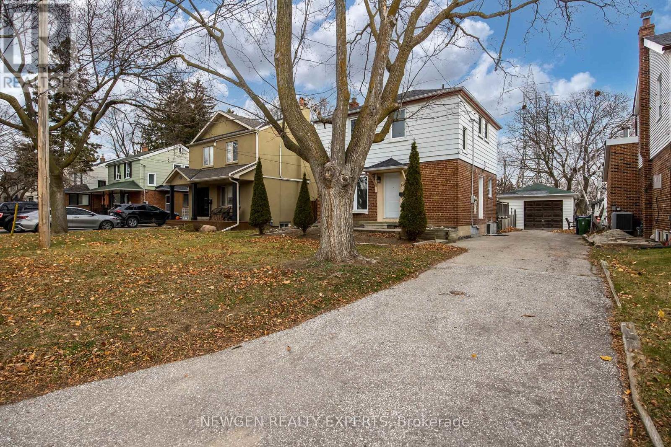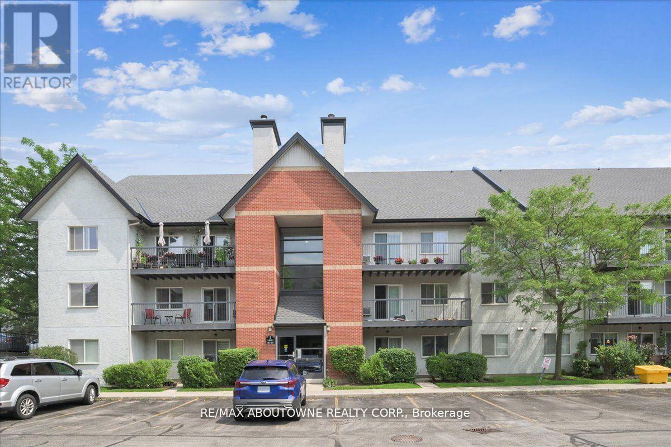1112 - 12 Laurelcrest Street
Brampton, Ontario
Welcome to 1112-12 Laurelcrest Street, a stunning 2-bedroom, 2-bathroom corner unit condo that boasts a rare 3 parking spaces 2 underground and 1 surface! This unit features one of the buildings largest floor plans and comes with a spacious private locker a rare advantage given the limited and highly sought-after availability.The living and dining areas showcase classic hardwood parquet flooring, while both bedrooms are finished with plush carpeting for comfort. The second bedroom includes a custom Murphy bed, offering style and flexibility for guests or a home office setup. Large windows with vertical blinds fill the home with natural light, and from the living room you can step onto your private balcony to enjoy southeastern views perfect for morning coffee or relaxing evenings.This well-maintained building offers an impressive range of amenities: an outdoor inground pool, tennis court, gym, billiards room, media room, meeting/party room, card room/library, sauna, and hot tub. The manicured grounds and 24-hour gated security provide both beauty and peace of mind.Ideally located just minutes from dining, shopping, transit, parks, and places of worship, this home blends comfort, convenience, and community.EXTRAS: Parking spots: Level A #26 and #114. Surface spot: #18. (id:50886)
Royal LePage Real Estate Associates
16 - 3 Brewster Road
Brampton, Ontario
Prime Location - HWY 7 And The Gore Rd. Great Industrial Unit. First Time On The market. Features Approx. 2550 Sq Ft Plus 550 Sq Ft Of Mezzanine ( Not Included In The Total Sq Ft ) Mezzanine Has A 3Pc Washroom With Shower. Professionally Finished Reception Area With A 2Pc Washroom And 2 Offices ( 167 Sq Ft And100 Sq Ft ) The Industrial Area Has A 2Pc Washroom, Large Drive In Door ( 14Ft X 12Ft) And 2 Walk - In Doors. Tenant Is Presently Using As A Counter Top Manufacture. Great Income Opportunity. No Automotive Uses Please. (id:50886)
RE/MAX Champions Realty Inc.
17 - 7171 Torbram Road
Mississauga, Ontario
Operating continuously since 1978, this established upholstery business has built an exceptional reputation across the Greater Toronto Area for craftsmanship, reliability, and long-standing client relationships. Specializing in custom residential furniture and large-scale commercial projects, the companys diverse portfolio includes work for restaurants, food courts, banquet halls, casinos, malls, and private designers. Nearly five decades of experience and brand recognition make this a trusted name in the trade community. The sale includes the business name, logo, website and domain, long-standing business phone number, client database, and established vendor and supplier relationships. Also included are all industrial equipment, sewing machines, hand tools, fabric stock, foam, batting, and custom furniture frames, with a detailed inventory list available. These assets enable immediate continuation of services without additional investment. The business operates out of a fully owned industrial unit of over 2,000 sq ft with a bonus mezzanine. The unit features a front showroom with glass windows, a private office, two washrooms, and a rear truck-level roll-up garage door with a man door. Front and rear parking are available, and the unit is located within a professionally managed industrial complex near major highways including 401, 410, 427, Pearson Airport, offering excellent accessibility for clients and deliveries. The business and property are debt-free with no liens, loans, or leases, providing a clean and seamless transfer. All previous employees have retired, so there are no payroll obligations or staffing liabilities. This turnkey operation includes a long-standing brand, strong industry reputation, complete operational infrastructure, and a fully equipped workspace. Ideal for upholsterers, designers, or trade professionals, it offers the opportunity to acquire both an established business & its industrial premises in a prime Mississauga location. (id:50886)
Royal LePage Real Estate Services Ltd.
17 - 7171 Torbram Road
Mississauga, Ontario
Operating continuously since 1978, this established upholstery business has earned a strong reputation across the Greater Toronto Area for exceptional craftsmanship, reliability, and long-standing client relationships. Specializing in both custom residential furniture and large-scale commercial projects, the companys diverse portfolio includes work for restaurants, food courts, banquet halls, casinos, shopping malls, and private designers. With nearly five decades of experience and brand recognition, the business has become a trusted name in the trade community, known for quality workmanship, precision detailing, and the ability to manage complex projects of varying size and scope.The sale includes the business name, logo, website and domain, long-standing business phone number, client database, and established vendor and supplier relationships. Also included are all industrial equipment, sewing machines, hand tools, fabric stock, foam, batting, and custom furniture frames, with a full inventory list available. These assets allow immediate continuation of services without the need for additional capital investment. The business is debt-free with no liens, loans, or leases, providing a clean and seamless transfer of ownership. All previous employees have retired, so there are no payroll obligations or staffing liabilities to assume. With its long history, consistent reputation, and strong operational foundation, this turnkey opportunity is equipped for uninterrupted use from day one.Ideal for upholsterers, furniture makers, designers, or trade professionals, the business combines a respected brand, established industry presence, and full operational infrastructure. It is positioned for immediate productivity and offers an excellent platform for growth under new ownership. (id:50886)
Royal LePage Real Estate Services Ltd.
2405 Irene Crescent
Oakville, Ontario
Nestled in Glen Abbey Encore this luxurious yet modern 7 bed 7 washroom, 2 car garage home is a rare find. This ideal family home greets you with an impressive foyer leading into a well planned out main floor comprising of a state-of-the-art kitchen, a grand dinning area, a well-lit study and last but not least an inviting bight living area with an attached Solarium. This home offers 5 large bedrooms, all with ensuite washrooms and ample closet space. The impressive kitchen offers top of the line appliances, ample storage, a full-sized pantry and a huge Island, creating the prefect space for cooking a hearty meal to be shared with family and friends. A unique feature in this house is a finished Loft area consisting of a spacious bedroom, a full washroom and multipurpose living space with attached sun deck. Additionally, this home boasts a fully finished 2 Bed WALKOUT basement which is the perfect space for an in-law suite, or to be used as an additional entertainment area. **EXTRAS** Surrounded by a Golf Course, parks, Top Rated schools, this residence combines tranquility with easy access to highways and essential amenities. Discover the epitome of contemporary living at your new home and creating ever lasting memories. Basement Kitchen Digitally Staged for Reference Only. (id:50886)
Cityscape Real Estate Ltd.
227 - 216 Oak Park Boulevard
Oakville, Ontario
Welcome to an outstanding residence in the coveted Oak Park community, set within the quiet elegance of the boutique Renaissance building. This thoughtfully designed unit features soaring 9-foot ceilings and a sought-after split 2+1 bedroom, 2 full bathroom layout perfect for both privacy and versatility. Enjoy the seamless flow of open concept living and dining, beautifully accented by newly installed light fixtures and a brand new, stylish backsplash. A wonderful balcony overlooks a quiet street where you can relax with your morning coffee. Experience comfort, sophistication, and modern upgrades in one of Oak Parks most desirable addresses. A highly accessible building: elevators, ramps, wheelchair accessible parking. (id:50886)
Harvey Kalles Real Estate Ltd.
1370 Weston Road
Toronto, Ontario
Prominently positioned within a bustling strip mall, this retail space offers a prime opportunity for businesses seeking high visibility. Boasting an excellent location with easy access to a steady flow of foot traffic, it presents an ideal setting for a wide range of retail ventures. The space features ample street frontage for prominent signage, ensuring maximum exposure to passersby. With generous ceiling height on the main floor, the interior offers versatile options for customizing the layout to suit various needs. Additionally, the convenience of private parking right on-site makes it effortless for both customers and employees. Public transit right at the doorstep further adds to the accessibility and visibility of this promising retail location. Take advantage of this prime commercial space to elevate your business to new heights. * This unit can be divided* (id:50886)
Royal LePage Your Community Realty
8767 Twiss Road
Milton, Ontario
Welcome to 8767 Twiss Road an exceptional country estate on 1.35 acres, minutes from Milton, Hwy401, and GO Transit. This custom residence offers 4,950 sq. ft. of finished living space, with 7bedrooms and 6 bathrooms, blending refined family living with upscale entertaining. Key Highlights includes a Chefs Kitchen with premium appliances and open-concept design, Architectural All-Glass Floating Staircase a statement of modern elegance and a dedicated Home Theatre (recent upgrade) for immersive, at-home entertainment. Recent Upgrades Adding Tangible Value - This home has undergone significant improvements by our seller. Strategic enhancements ensure it outperforms comparable listings today: Self-Contained2-Bedroom Guesthouse Suite income potential of $30,000$40,000/year. Covered 3-Car Parking Addition for functionality and curb appeal. Oversized Pond with Fountain creating a private, resort-like setting. Custom Home Theatre Installation designed for true luxury living. (id:50886)
Save Max Real Estate Inc.
46 Cowan Avenue
Toronto, Ontario
** LIVE AND COLLECT RENT** Grand Legal Duplex 3200 Square feet living space, A Perfect Blend of Timeless Architecture &Modern Convenience! Situated on one of Parkdales premier streets, this fully renovated3-storey detached duplex (2018) features two spacious units: a 2-bedroom + massive den upperunit with a west-facing deck (2nd/3rd floors) and a 2-bedroom main/lower unit, each withseparate living/dining areas, large kitchens, ensuite laundry, private outdoor space, and amplestorage, all on a rare 28 x 150 ft lot with parking for 4 cars, radiant heating throughout, andan unbeatable location just minutes to Liberty Village, steps from shops, schools, parks, transit, and offering easy access to highways and downtown live in one unit and collect rent orkeep it as a prime investment! (id:50886)
Homelife Frontier Realty Inc.
2 Louvre Circle
Brampton, Ontario
Welcome To The Prestigious Chateau's Of Castlemore Neighbourhood. 3500+ Sf Of Finished Living Space! 3 Car Tandem Garage Pkg. Elevation C with Stucco and stone Exterior. 4 Bedroom corner lot with rare 70ft frontage. Hardwood Floors and ceramic tiles on Main Flr. Immaculate Kitchen W/ B/I Pantry, Great For Entertaining Open To Family Room. The expansive master Bedroom includes a walk-In Closet with 5Pc Ensuite . 2nd bedroom includes a walk-In Closet with 4PcEnsuite . 3rd and 4th bedrooms share Jack and Jill bathrooms. A must see !! (id:50886)
RE/MAX Experts
93 Ashbourne Drive
Toronto, Ontario
Conveniently Located in the highly sought-after Islington-City Centre West neighbourhood, this well-maintained 3-bedroom, 3-washroom two-storey home offers a rare opportunity for both end- users and investors. Whether you're looking for a comfortable move-in ready home or a prime property to redevelop, this one will be the great chance. The home offers a practical layout with a bright family area, dining space, and a functional kitchen all making smart use of its modest but efficient footprint. Upstairs you'll find three comfortable bedrooms and a full bath, perfect for family living or working from home. The finished basement with an additional bathroom adds valuable living space and flexibility. Sitting on a desirable lot in an evolving neighbourhood where custom homes are increasingly being built, this property holds strong potential for future development. The private backyard is perfect for gardening, relaxing, or entertaining, and private driveway provide added convenience. Just steps from Kipling Station, offering TTC, GO Transit, and the TTC AirPort Express for a quick commute downtown or to Pearson Airport., many of Toronto's top rated schools,, shopping, parks, and major highways this is a fantastic opportunity to invest in one of Etobicokes most dynamic and growing communities. (id:50886)
Newgen Realty Experts
921 - 1450 Glen Abbey Gate
Oakville, Ontario
Priced lower than comparables for its size! Very spacious 3 bedroom, 2 bathroom condo apartment located in prime Glen Abbey area of Oakville. Large living room has wood burning fireplace and access to balcony with large storage closet. Kitchen is has convenient opening to dining room. Handy laundry in condo. Primary bedroom has ensuite bathroom. Two other bright and roomy bedrooms. Walking distance to Abbey Park High school, the new Oakville Hospital, shopping and trails. Conveniently located close to Oakville Go Station, and QEW and 403. (id:50886)
RE/MAX Aboutowne Realty Corp.

