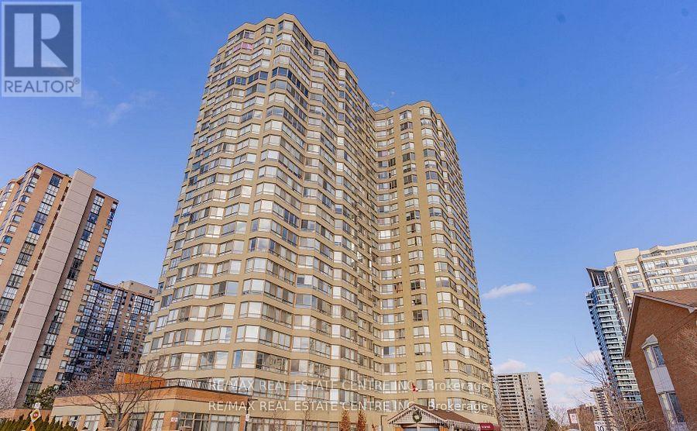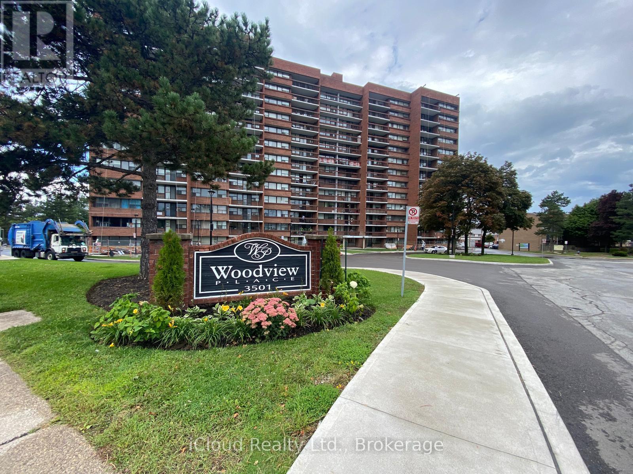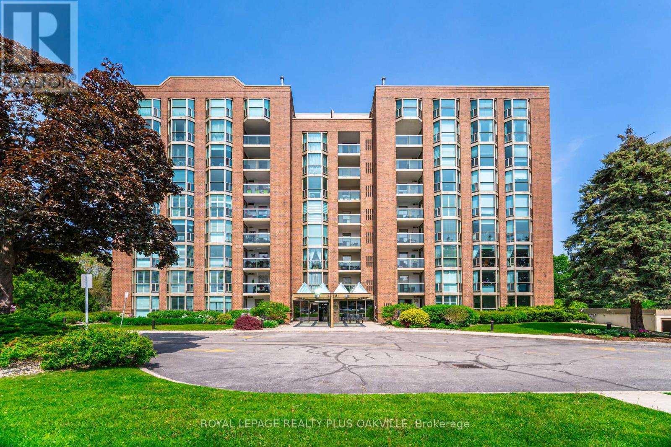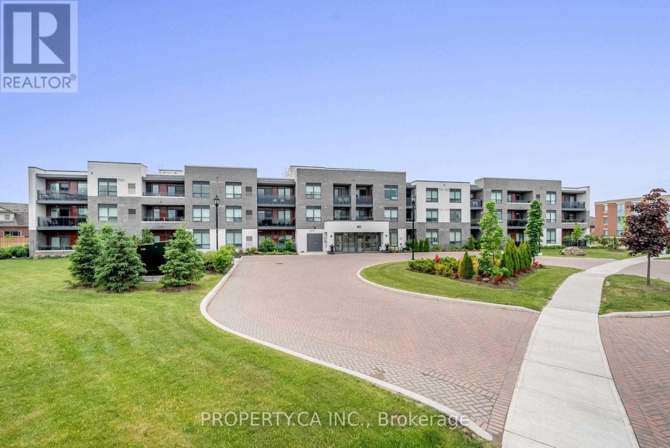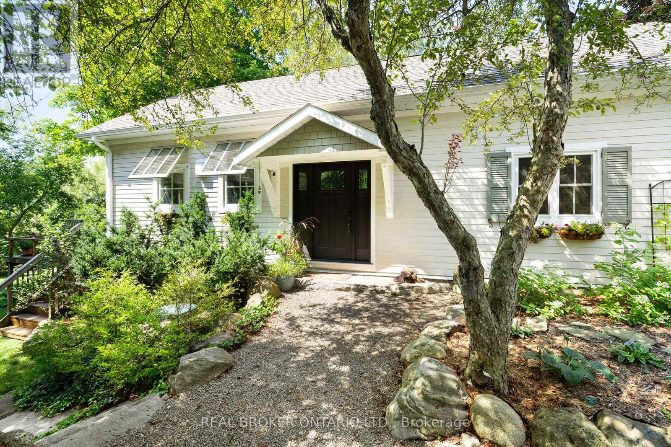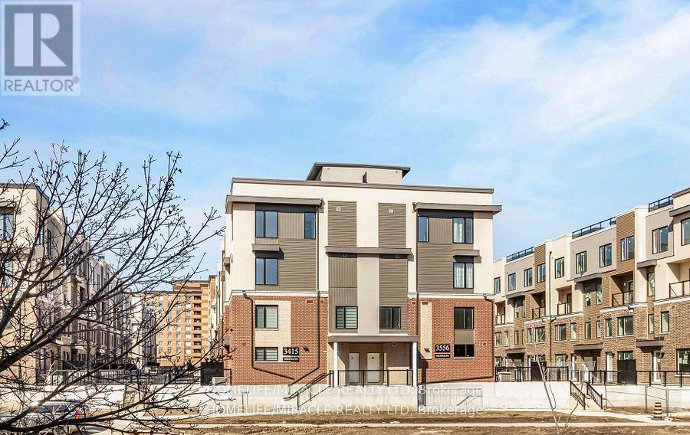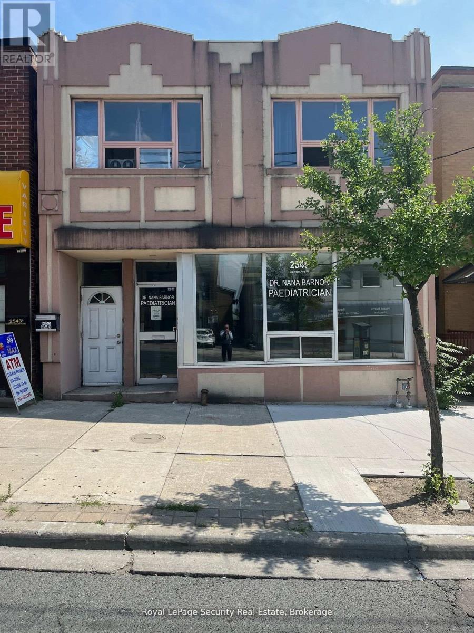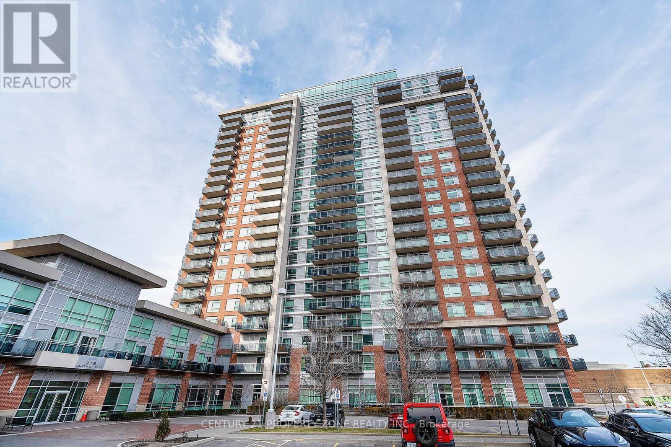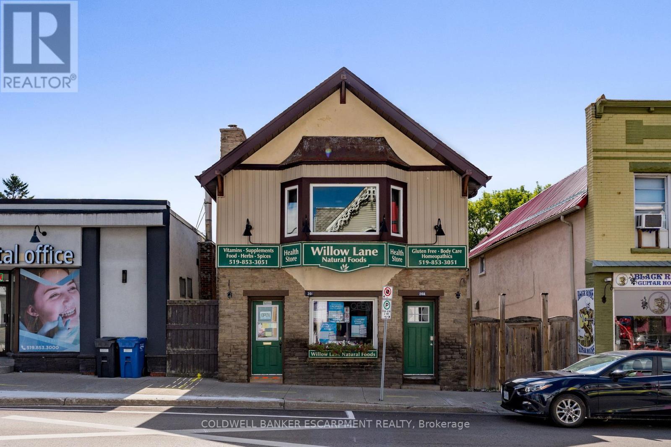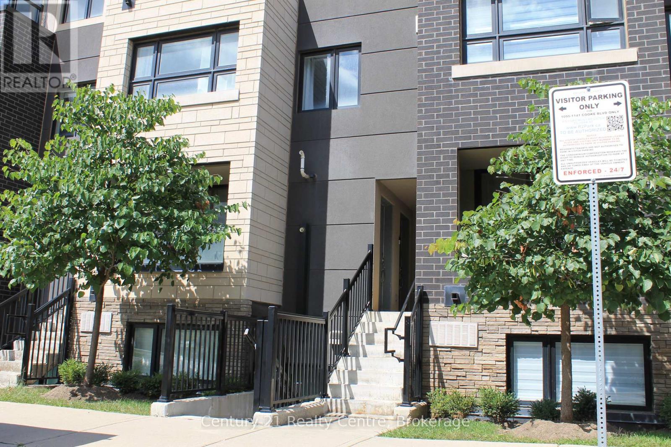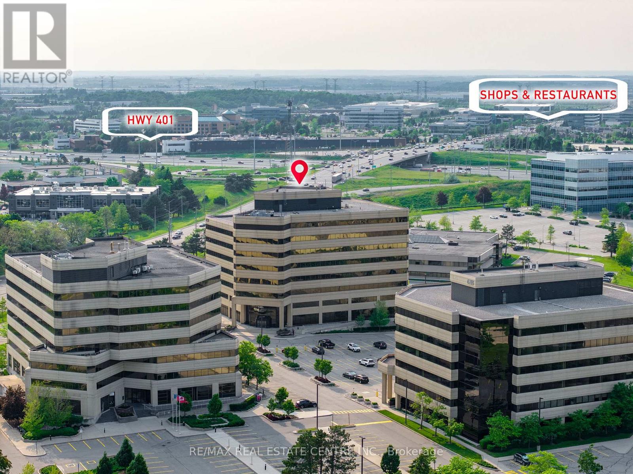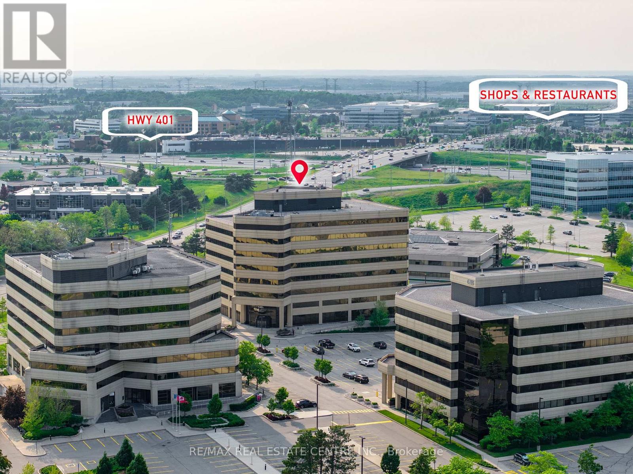2007 - 3605 Kariya Drive
Mississauga, Ontario
This Unit Shows 10++ Don't miss out - DEN is a private separate room CURRENTLY USED AS A 2ND BEDROOM!!! Only a few mins walk to Sheridan College, Square One Mall & Transit. Situated In Prime Location 836 sqft 1 Bdrm + Den (Den Is Closed Off And Currently Being Used As A Second Bdrm). Wonderful amenities include - 24 Hr Gate House Security, Indoor Saltwater Swimming Pool, Guest Suites, Squash Courts, Tennis, Theatre, Party Room, Sauna, Hot Tub, Gym. Close To Public Transit, Restaurants and Shops And Kariya Park. MAINTENANCE FEE INCLUDES *(Hydro, Cable Tv, Internet, Heat And Water)*. An excellent investment!! **EXTRAS** Ss Fridge, Stove, B/I Dishwasher, Washer/Dryer, Electric Fireplace, All Window Coverings, Elf's,OneParking Space Included. (id:50886)
RE/MAX Real Estate Centre Inc.
606 - 3501 Glen Erin Drive
Mississauga, Ontario
Discover a bright and spacious 2-bedroom condo in the heart of Erin Mills with a southern skyline view. This superb condo offers a large open balcony, and an open-concept living and dining area filled with natural light and spectacular large windows. The primary bedroom suite boasts a generous walk-in closet, while the second bedroom is perfect as an additional bedroom or home office. Unit comes with a locker and all utilities are included in the maintenance fee, a rare and fantastic feature. Great deal and won't last. Priced to move. Owners are motivated. Conveniently located just steps from Mississauga Transit, South Common Mall, the community center, UTM, and Glen Erin Trails, this condo combines tranquility with urban convenience. (id:50886)
Icloud Realty Ltd.
104 - 1225 North Shore Boulevard E
Burlington, Ontario
Downtown Lakeside Lifestyle! Fully recently renovated 2-bedroom, 2-full bath offering 1240 sq.ft. of spacious living space. Features new premium engineered hardwood floors, spacious living and dining area with large bright windows plus walk out to private balcony with garden views. Brand new kitchen with white shaker style cabinetry, beautiful new quartz counter tops & backsplash, new appliances, pot lights and modern finishes. Spacious primary bedroom with large walk-in closet and a beautifully designed ensuite bath with high end tile, stand up shower with glass slider door and new contemporary vanity. Freshly painted throughout complete with updated light fixtures & decor . With in-suite laundry, this condo offers both convenience and a relaxing space to enjoy. Includes one underground parking space and one storage locker. Ground floor adds easy access & convenience. Amenities, including an outdoor pool, BBQ area, garden gazebo, gym, sauna, car wash, games room, and a party room with kitchen. Just seconds away to the Waterfront, Spencer Smith Park, and The Art Gallery of Burlington. Steps away from trendy shops, popular restaurants, transit, and directly across from Jo Brant Hospital. Move-in ready...don't delay! (id:50886)
Royal LePage Realty Plus Oakville
109 - 40 Via Rosedale Road
Brampton, Ontario
Beautiful 1 Br. Ground Floor Condo Apt, Located In The Sought After Gated Adult Golf Community Of Rosedale Village. Open Concept Layout, Hardwood Floors Thru-Out, Quartz Counters In Kitchen, Huge Master Bedroom W/ W/I Closet. Living Room W/ W/O To Balcony & Ensuite Laundry. Unit Has 1 Parking. Move In & Enjoy The Great Club Amenities 9 Hole Executive Golf Course, Club House W/ Indoor. (id:50886)
Property.ca Inc.
17170 Old Main Street
Caledon, Ontario
Welcome home to this one-of-a-kind, fully renovated home in the highly sought-after hamlet of Belfountain! This four-bedroom, 2-bath, has been fully redone in 2016 to reflect the charm and sleek aesthetic of Caledon country living. 2 bedrooms on the main floor (one bedroom is being used as a dining room) and 2 bedrooms on the second level gives this layout plenty of options. Totally turnkey and move-in ready, enjoy thoughtful details throughout: in-floor radiant heating, wide-plank hardwood floors on every level, stylish open concept kitchen with concrete countertops, backsplash, and large central island. Enjoy indoor-outdoor living through the two sets of French doors leading to an expansive two-tiered deck. Backing onto a beautiful, natural, and private setting, this property provides lovingly cared-for gardens and never-ending opportunities for wildlife spotting. Just steps away from local coffee shops, breweries, cideries, abundant hiking trails, Belfountain Conservation Area, Forks of the Credit Provincial Park, the prestigious Caledon Ski Club, and the sought-after Belfountain Public School, this property provides both the benefits of rural Caledon living while still being a convenient commute from the GTA. This is more than a home its a lifestyle of connection to nature, community, and the best of country living, all within easy reach of the city! (id:50886)
Real Broker Ontario Ltd.
16 - 3415 Ridgeway Drive
Mississauga, Ontario
Newly Constructed "The Way Urban Towns" complex. 1349 sqft of luxury living With 2 beds, 3 baths, ample living space and Terrace patio. Brand New townhouse with abundant Natural Light. Spacious Open Concept Layout Perfect For Entertaining. Balcony On Main Level. Upgraded Kitchen with Quarts countertop and deep over fridge cabinet. Separate Pantry. Beautiful Upgraded Wide Plank Wood Floors on main level, prime location In The Heart Of The Erin Mills Neighborhood Close To Major Highways, Erindale Go Station, Transit, Walk To Beautiful Parks, Trails, Restaurants, Community Centre, Shopping Mall, Costco, Library, Schools & University Of Toronto ( Mississauga Campus) this home is perfect for families. (id:50886)
Homelife/miracle Realty Ltd
2545 Eglinton Avenue W
Toronto, Ontario
Turn key medical or professional office with 1700 square feet of space: located in busy/high traffic business area of Eglinton west. Walking distance to Future LRT station. Includes two (2) parking spaces additional parking space and use of basement negotiable. Next to municipal parking with plenty of convenient parking for customers/clients, etc. (id:50886)
Royal LePage Security Real Estate
1804 - 215 Queen Street E
Brampton, Ontario
Welcome to condo living at its finest! This stunning 2-bedroom unit offers the perfect blend of comfort and convenience with two private balconies, a modern washroom, and ensuite laundry. Soak in breathtaking southeast views of the Toronto skyline from both balconies and enjoy an abundance of natural light through the floor-to-ceiling windows in the living and dining area.This unit comes complete with one underground parking space, a storage locker, and 24-hour concierge service for your peace of mind. Ideally located within walking distance to shopping, restaurants, hospitals, public transit, schools, theatres, and the family-friendly Gage Park Splash Pad. A lifestyle youll truly lovedont miss this opportunity! (id:50886)
Century 21 Property Zone Realty Inc.
20 Mill Street E
Halton Hills, Ontario
Discover an exceptional mixed-use investment in the heart of Acton's vibrant Mill Street. This two-storey property seamlessly blends street level retail with a comfortable second floor apartment. It is ideal for an owner operator or savvy investor capitalizing on steady foot traffic and proximity to transit. The high visibility storefront directly facing bustling Mill Street East has a flexible layout ready for retail, boutique, café, or professional service use. The large two bedroom apartment on the second level provides the opportunity for additional revenue or a place to live where you work. (id:50886)
Coldwell Banker Escarpment Realty
507 - 1127 Cooke Boulevard Boulevard
Burlington, Ontario
Walk or Drive to the Aldershot GO Station! Excellent for Commuters, This Unit also Comes With a Convenient Underground Parking Spot to Protect Your Vehicle from the Elements. Ideally Situated in Burlington's Upbeat and Modern Neighbourhood, This Beautifully Designed Community is Surrounded by Nature and is Sure to Please. Around the Corner You will Find Every Convenience: Gas Station, Bank, Boutiques, Coffee shops, Restaurants & More! This Bright and Spacious Home Features a Gourmet Kitchen With Quartz Countertops And Backsplash. Enjoy a Spacious Open-Concept Living and Dining Room with Neutral Colours and Modern Updates Throughout. The Primary Bedroom is a Delight with a Walk-In Closet & Also Includes Large Sliding Doors to Your Private Balcony, Beautiful Views of the Night Sky & Perfect for Relaxing Morning Coffees. The Second Bedroom Has a Spacious Double Sliding Door Closet and Large Window. There is also a Den, Perfect for Your Office, Storage or Extra Guest Bed. You Will Enjoy Relaxing & Entertaining on Your Gorgeous, Large Private Rooftop Patio! A Must See! (id:50886)
Century 21 Realty Centre
13 - 6733 Mississauga Road
Mississauga, Ontario
Discover dynamic office spaces for professionals and growing teams in diverse sectors, including real estate, law, media, and more. These flexible office suites range from 216 sq ft to 517 sq ft, offering an ideal solution for businesses seeking adaptability and a professional setting. Enjoy 24/7 access to high-speed internet, well-appointed boardrooms for collaboration, and fully-equipped meeting spaces. Tenants also benefit from outdoor space, EV chargers, and both surface and underground parking. Conveniently located with quick connectivity to Highways 401 & 407 and transit at your doorstep. Nearby: restaurants, cafés, and established commercial plazas, providing convenience for client meetings, team breaks, and networking opportunities. (id:50886)
RE/MAX Real Estate Centre Inc.

