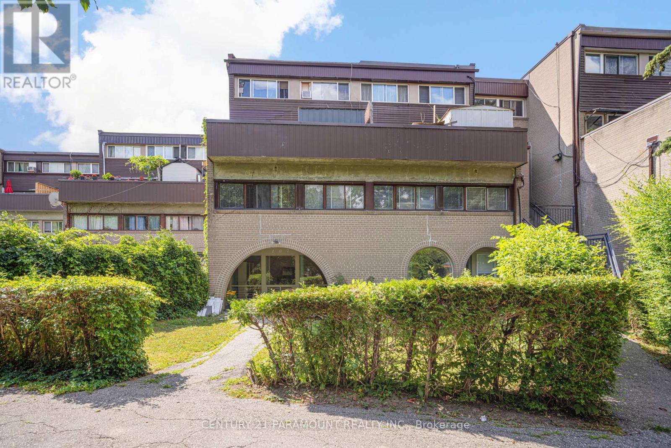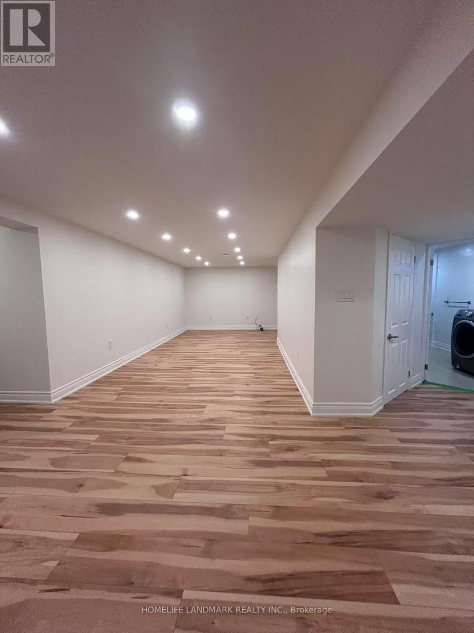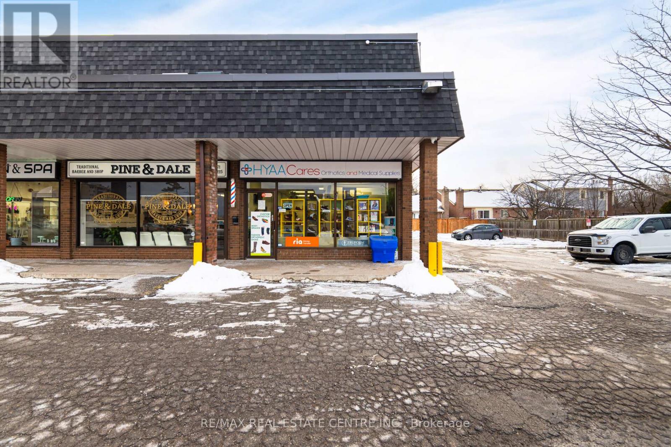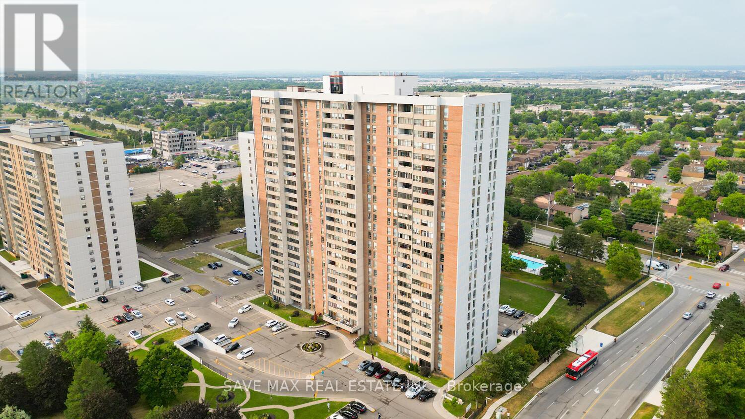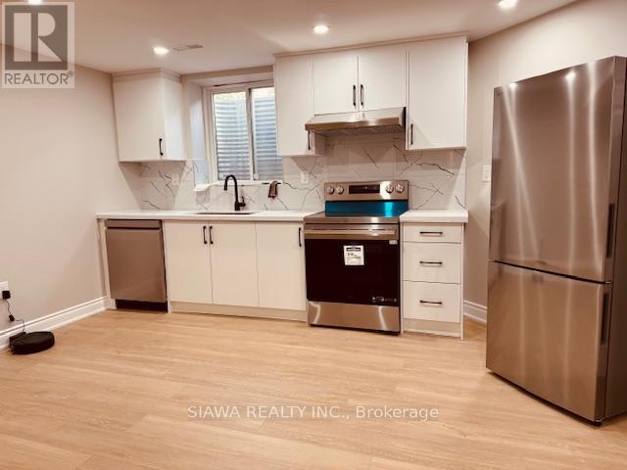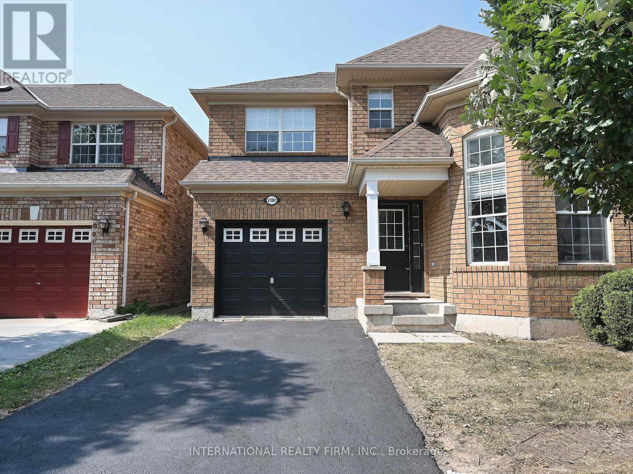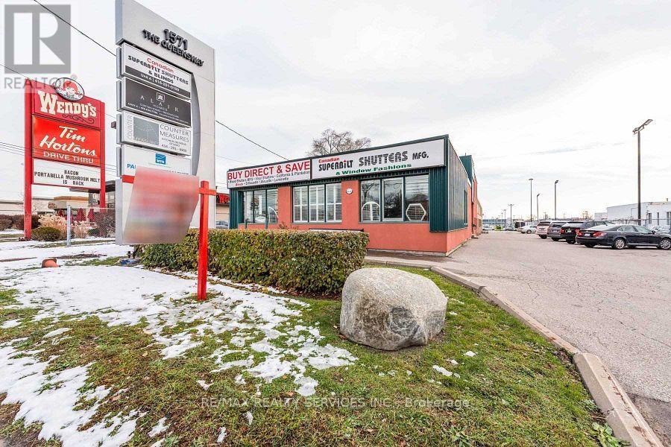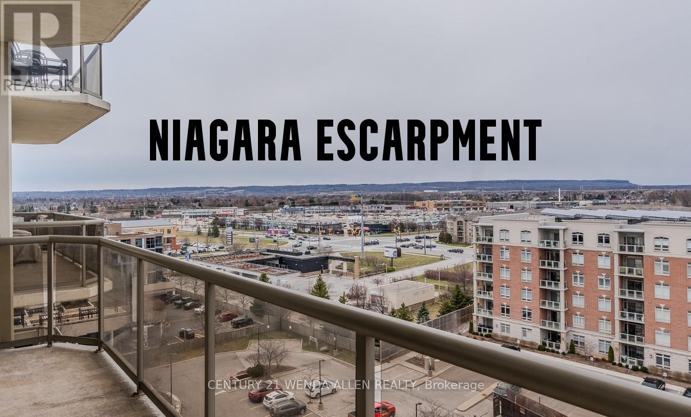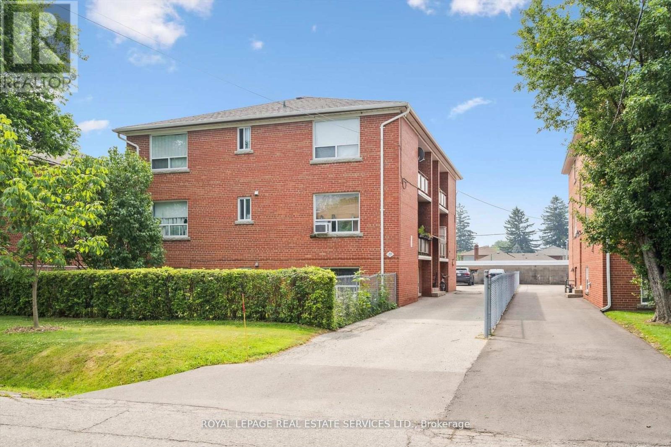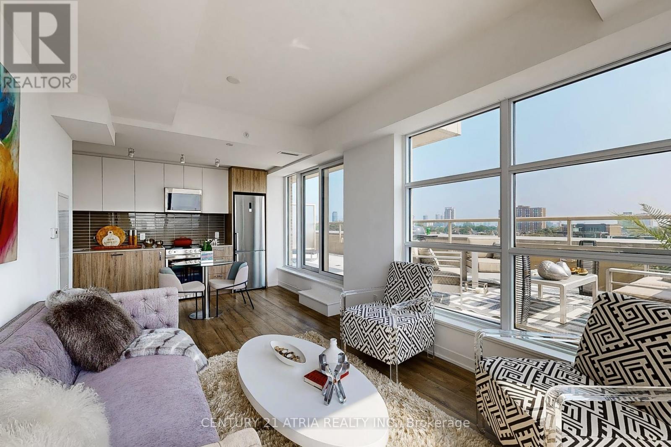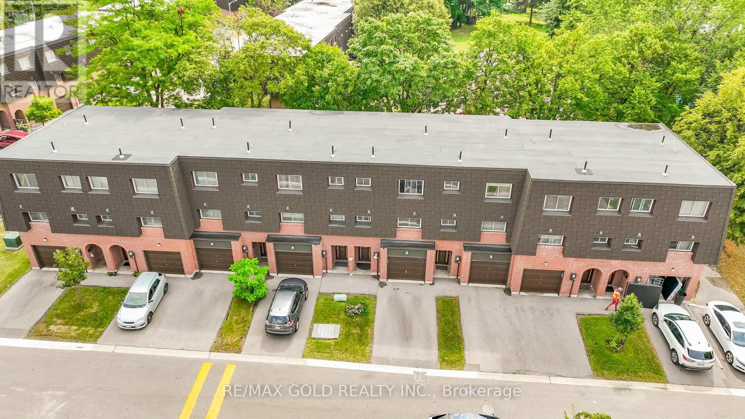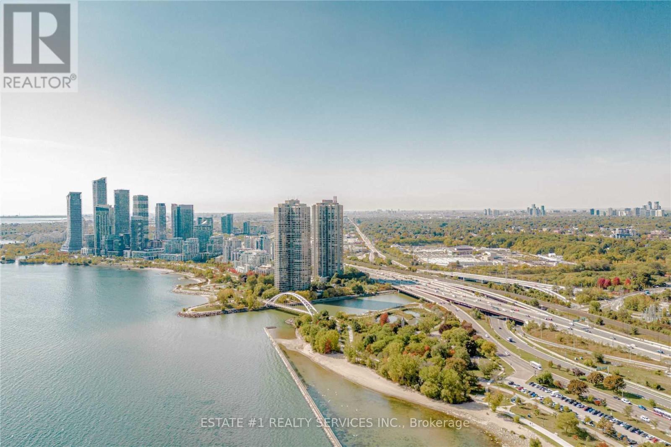#107 - 19 London Green Court
Toronto, Ontario
Spacious & bright 4-bedroom, 3-washrooms townhome in a family-friendly community! Featuring an open-concept great room area with wall size window with private porch and fenced yard, perfect for entertaining. Modern kitchen with ample storage & updated finishes. Generously sized bedrooms including a primary with walk-in closet. Convenient main floor laundry & parking included. Freshly painted, fully renovated washrooms, Well-maintained building with great amenities. Ideal location close to schools, parks, York University, shopping, TTC & major highways. Perfect for first-time buyers or investors! (id:50886)
Century 21 Paramount Realty Inc.
Basement - 490 Pineland Avenue
Oakville, Ontario
Spacious basement unit in a desirable South Oakville neighborhood. Conveniently located near the QEW, GO station, lake, and local amenities. This bright unit features a modern full kitchen, open-concept living space, with bathroom. laundry located on the basement level. Includes one driveway parking space and private entrance. $100 per month on utilities (id:50886)
Homelife Landmark Realty Inc.
8 - 5291 Lakeshore Road
Burlington, Ontario
. (id:50886)
RE/MAX Real Estate Centre Inc.
304 - 18 Knightsbridge Road
Brampton, Ontario
Welcome to this beautifully upgraded and bright 3-bedroom, 2-bath condo. Featuring laminate flooring throughout, a spacious L-shaped open-concept living and dining area with walkout to a large enclosed balcony. The modern kitchen boasts granite countertops, undermount sink, and stylish backsplash. The king-sized primary bedroom includes a walk-in closet and a 2-piece ensuite. One of the largest units in the buildingperfect for first-time buyers! Building amenities include an outdoor pool, gym, kids play area, party room, and 24-hour security. Ideally located near Bramalea City Centre, Brampton Transit, GO Transit, schools, library, and the upcoming TMU School of Medicine. Dont miss this opportunity! (id:50886)
Save Max Real Estate Inc.
6320 Lorca Crescent
Mississauga, Ontario
New Legal Basement Apartment in a central location - Modern 2 Bedroom and 1 washroom. Bright West Open, Separate Private Entrance, Laundry, Custom Built 3 Piece Washroom. Big Windows, Doesn't Feel Like Living In A Basement. Corner Lot Home On A Premium Treed Lot In A Quiet Meadowvale Neighborhood. Walking Distance To All Amenities. Very Close Proximity To Community centre and Meadowvale Town Centre, Credit Valley Hospital, Erin Mills Go Station, Highway 403 And 407. Perfect Central Location Between Mississauga, Oakville and Brampton. 30% Of All Utilities. Furnished available at $2300 - please ask. (id:50886)
Siawa Realty Inc.
2382 Falkland Crescent
Oakville, Ontario
SIMPLY ELGANT STYLISH SUN-FILLED 4 BEDROOM open-concept floor plan on child safe Crescent in demand WESTOAK TRAILS! Short distance to Oakville hospital. Gleaming DARK Walnut hardwood in Living/Dining Rm Combination & Family Room, Vaulted Ceiling & large sunny Palladium Window in Living Room. Stunning Sun-Filled MAPLE KITCHEN with Built In Stainless Steel APPLIANCES, Upper Valance, Backsplash, extended Pantry, Ceramic Floors! Walk-Out from Breakfast Room to fully fenced REAR YARD upper floor is Pristine! with hardwood; gorgeous and spacious Bedrooms include Master Retreat with 4 piece SPA BATH with separate shower and soaker tub! Spacious 2nd 4/piece Bath& linen closet...Inside Entry to Garage & Main Floor Laundry are bonus! Lower Level Legally finished Basement, and Legally permitted separate entrance, boasting 2 generous bedrooms, a kitchen, a 4 piece washroom, Laundry and small office. Located in desirable pocket in short distance to excellent Hospital, schools, shopping, Restaurants & Boutiques, Amenities & Services, Shoppers Drug, Starbucks, French Immersion School, Oakville Soccer Club, Splash Pad & Park, etc. Nothing to do but move in and live, work and enjoy! (id:50886)
International Realty Firm
1 - 1571 The Queensway
Toronto, Ontario
All inclusive, Prime Commercial Office/Showroom, 1000 Sq. ft. Space for Rent - Prime Location on The Queensway Discover this exceptional opportunity to lease a high-quality office unit in a prime Toronto location. Perfect for businesses seeking visibility and convenience, this commercial space offers a professional environment with excellent accessibility. Feature include: Suitable for, Professional Offices, Clinics, Showroom. Prime front-facing location in The Queensway, ensuring high visibility. All-Inclusive rent of $5,900 per month, covering heat, hydro, water, maintenance and taxes. Easy access to public transportation, major highways, and downtown Toronto. This well-maintained office unit is deal for professional services, corporate teams, or startup companies looking to establish a presence in a vibrant area. This all-inclusive rent simplifies budgeting and ensures a hassle-free occupancy. Don't miss out on this Fantastic Opportunity. (id:50886)
RE/MAX Realty Services Inc.
909 - 1998 Ironstone Drive
Burlington, Ontario
!!Stunning Views Of The Niagara Escarpment!! Experience An Elegant & Upscale Lifestyle In Coveted Millcroft Place In The Heart Of Idyllic Uptown Burlington! Enjoy The Benefits & Convenience Of Condo Living In This Very Spacious 1400SF Of Bright & Airy Living Space! Perfect For Empty Nesters/Professionals Downsizing From House To Condo Life Without Sacrificing Space! Newly Renovated Open-Concept Living/Dining/Kitchen Is Beautifully Highlighted By Gorgeous Panoramic Views! The Crisp White Kitchen Features Quartz Countertops/Tons Of Counterspace/Stainless Steel Appliances/Pantry/Backsplash. The Long Breakfast Bar Accommodates 4-6 Barstools, Making It Handy For Those Quick Meals. The Very Spacious Dining Room/Living Room Is Conducive To The Largest Of Family Functions, Perfect For Entertaining. On Those Cold, Chilly Nights Or Lazy Sunday Afternoons, Sit By The Gas Fireplace. Floor-To-Ceiling Windows Capture A Plethora Of Light. Watch The Seasons Change In The Surrounding Greenspace Or Take In Cinematic Sunsets Over The Niagara Escarpment, All From The Comfort Of Your Open Balcony! Generously Sized Primary Bedroom Boasts A Large Window & Reno'd 3-Pc Ensuite With Glass Shower & Quartz C/T. The Large 2nd Bedroom Offers Many Additional Uses If Needed, Such As Office Space/Hobby Room/Dressing Room. Pamper Yourself In The Spacious & Beautifully Renovated 4-Pc Washroom. The Oversized Ensuite Laundry Room Is Perfect For Additional Storage/Ironing Board/Drying Rack/Supplies. New Engineered Hardwood Flooring! Crown Moulding In Lr/Dr! Extensive Building Amenities Include Gym/Office Space/Workshop/Party Room/Lounge/Seating Areas/Indoor & Outdoor Visitor Parking. Reap The Benefits Of This Prime Location With Excellent Proximity To Schools/Groceries/Shopping/Restaurants/Hospital/Stables/Bronte Creek Provincial Park/Mount Nemo Conservation Area & Much More! Put This Elegant Beauty On Your List! (id:50886)
Century 21 Wenda Allen Realty
19 Dover Drive N
Toronto, Ontario
Incredible Investment oppurtunity with this turn-key purpose built 6 plex conveniently located in the Alderwood neighbourhood. consisting of 5 large 2 bed 1 bath units and 1-1 bed unit this building has been very well maintained and managed. The 4 large above grade 2 bed units are laundry, and 6 lockers. Large 60 x 138 lot provides for a large green space front yard and fully paved rear yard with 6 designated parking spaces. conveniently located close to many schools and the Gardner expressway. Features 6 separate hydro meters and gas boiler system. Building comes fully tenanted with incredible rental upside potential. (id:50886)
Royal LePage Real Estate Services Ltd.
607 - 1787 St Clair Avenue
Toronto, Ontario
Experience elevated urban living in this stunning 2-bedroom + den southwest-facing residence at SCOUT Condos. Spanning 1,058 sq. ft. of interior space, this home features a 310 sq. ft. terrace with unobstructed views and a 45 sq. ft. balcony off the den, offering plenty of outdoor space to relax or entertain. The open-concept layout is bright and functional, with the den providing an ideal home office or guest space.Includes 1 parking space and 2 lockers for exceptional storage.Perfectly situated west of Corso Italia, north of The Junction, and right on the vibrant St. Clair West strip, youll be surrounded by trendy cafés, boutique shops, grocery stores, parks, and more. (id:50886)
Century 21 Atria Realty Inc.
114 - 17 Darras Court
Brampton, Ontario
Welcome to 17 Daras Court Located in Desirable D-Section of Brampton Close to Go Station & Hwy407/410 with No House at the Back...Backs onto the Park Features Multi-level Condo Town Home with Functional Layout...Bright & Spacious Living Room with High Ceilings Walks out the Backyard ...Formal Dining Area Overlooks to Living Room from Above...Updated Kitchen with Caesar Stone Counter Top/Back Splash/Pot Lights Full of Natural Light Overlooks to Front...2Washrooms with Caesar Stone Counter Top...3 Generous Sized Bedrooms with Closets...Finished Lower Level can be used as Cozy Family Room/Home Office or Bedroom or Simple Rec Room...Maintenance Includes Building Insurance, Water, Parking, Common Elements...Ready to Move in Beautiful Home Close to Schools, Highway 410, 407, Bramalea City Centre, Go Station, Library, Groceries, Transit, Walking Trails and Parks...Great Opportunity for First Time Home Buyers (id:50886)
RE/MAX Gold Realty Inc.
2216 - 1928 Lakeshore Boulevard
Toronto, Ontario
Absolutely Gorgeous & Stunning Unit At Mirabella Luxury Condos-West Tower. Discover contemporary waterfront living in this stylish Toronto condo. Revel in forever views of High Park and Grenadier Pond right from your living room, creating a tranquil and picturesque setting. This home boasts 9 ft smooth ceilings, quartz countertops, and stainless steel appliances. Modern Building With Gorgeous Amenities Situated Right Across From Lakeshore. Bike/Jogging Trails, , Located Steps To The Lake, Right Off The Gardiner, And Minutes To The Downtown Core. 10,000 Square Feet Of Indoor Amenities Plus 18,000 Square Feet Of Share Amenities. Indoor Amenities Include An Indoor Pool, Saunas. A Fully-Furnished Party Room With A Full Kitchen & Dining Room, Fitness Centre, Library, Yoga Studio, Business Centre, Children's Play Area, Two Fully-Furnished Guest Suites, 24-Hour Concierge Service, Dog Wash Room at The Ground Level, Outdoor Terrace With Bbq's, Outdoor Dining, Lounge Seating & Lake View. Resort Like Living On The Lake. Experience lakeside luxury with this sun-drenched NW corner 1 Bed + Den at 1928 Lakeshore Blvd W in South Etobicoke. This Beautiful Unit with Low MAINTENANCE FEE $481.07 Just What You're Looking For!! 1 Parking and locker is included. High Speed Roger's Internet is included in Maintenance Fee!! Status Certificate will be available soon. 3 mins walk from the Front Door to the Lake and Boardwalk, trails, Play Ground, High Park & Sunny Side Beach. See the uploaded Floorplan and the VIRTUAL TOUR !! HIGH SPEED ROGER'S INTERNET IS INCLUDED IN MAINT. FEE!! (id:50886)
Estate #1 Realty Services Inc.

