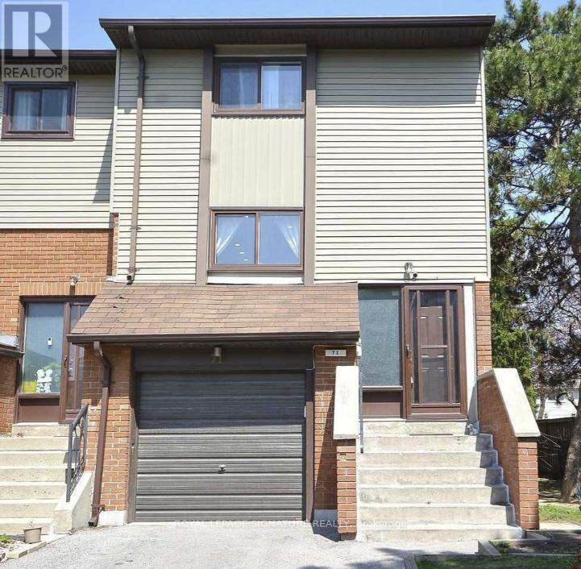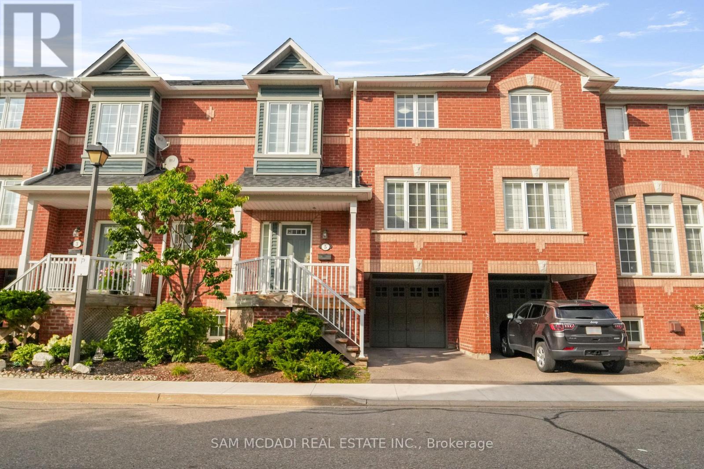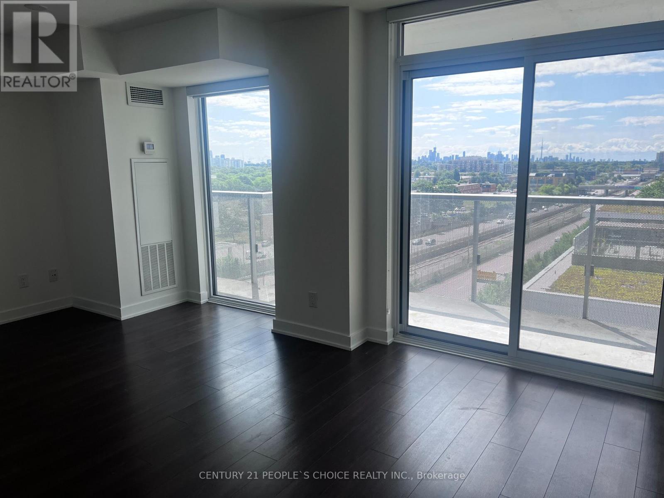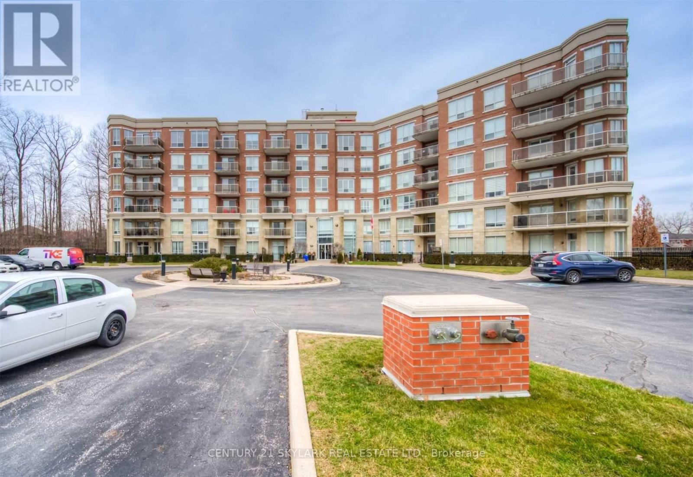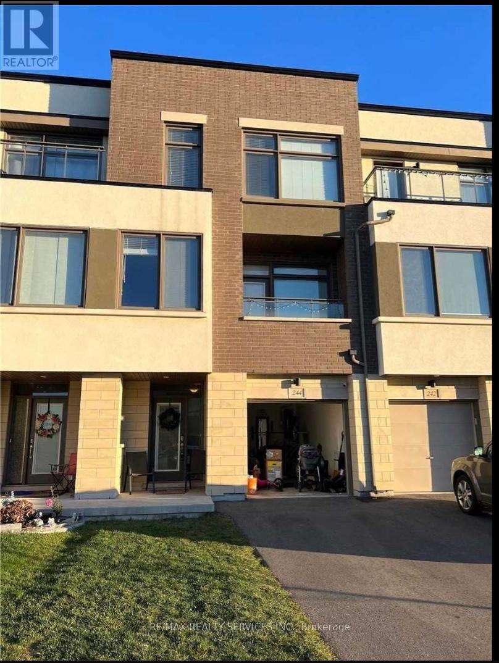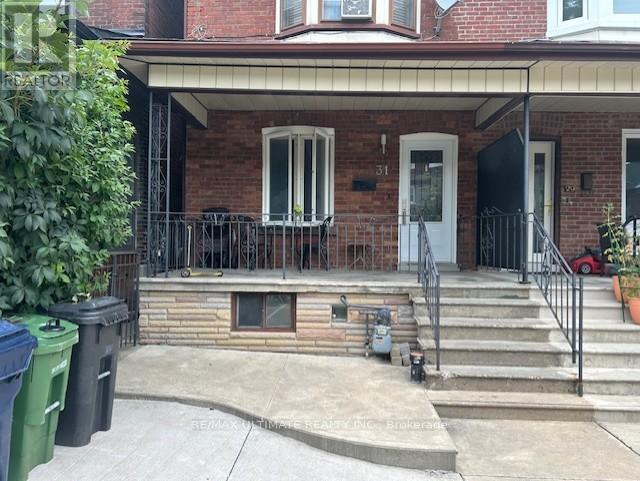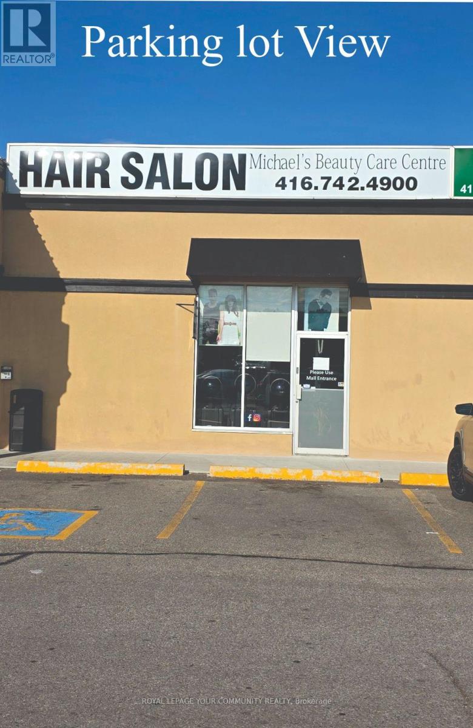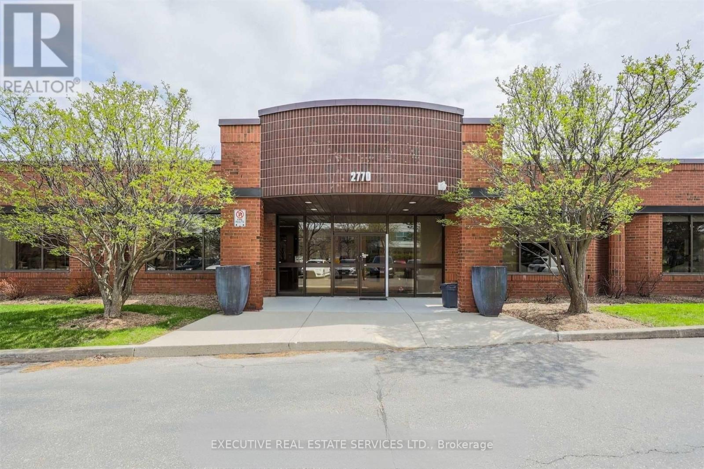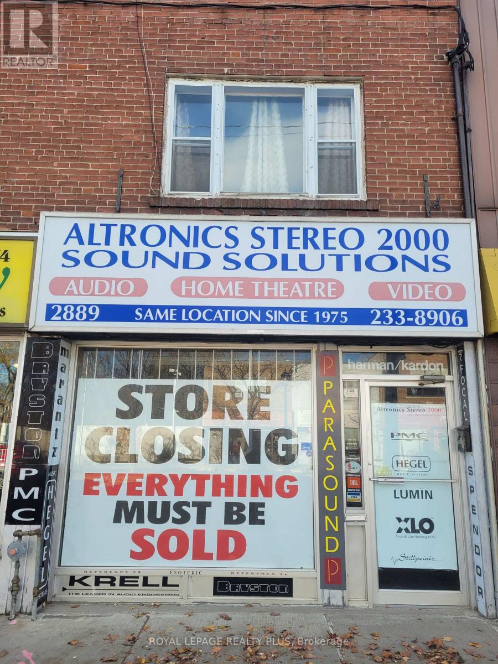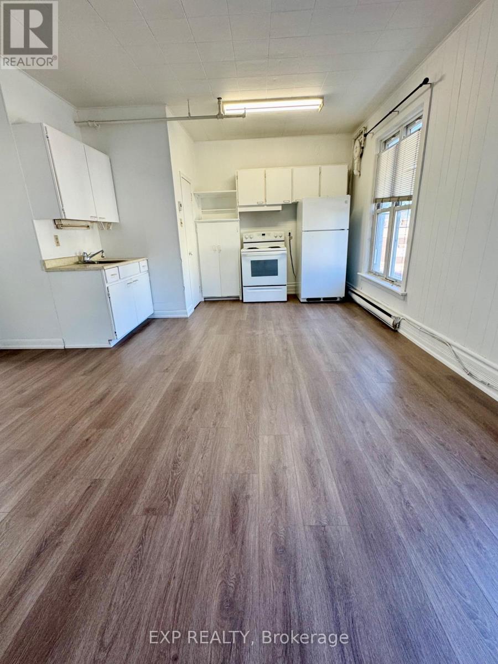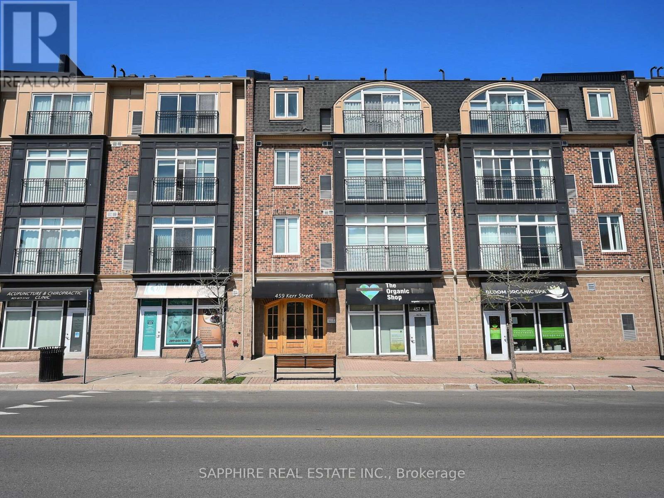71 Carleton Place
Brampton, Ontario
NO NEIGHBOURS BEHIND!! Perfect Location! Location! Welcome to this beautifully well maintained updated 3-bedroom, 2-bathroom end-unit townhome Featuring a bright, open-concept layout with large windows and modern finishes, Pot Lights galore!! In this CARPET FREE home offers the perfect blend of style and functionality. Family Size Eat-In Area In Kitchen with Large Pantry Fully finished walkout basement to the private, fully fenced backyard provides a peaceful retreat ideal for entertaining or relaxing. Located in a family-friendly court, this home feels like a semi and includes a driveway that accommodates two vehicles. Walking distance to Bramalea City Centre, transit, schools, parks, Tim Hortons, and just minutes to Hwy 401 and community amenities. Condo Fee Includes: Water, Cable TV, High-Speed Internet, Building Insurance, Parking, and Common Elements. Complex Amenities: Outdoor pool and playground. Move in ready and perfect for first-time buyers or investors. A must-see! (id:50886)
Royal LePage Signature Realty
5 - 5031 East Mill Road
Mississauga, Ontario
Welcome to this beautifully maintained and thoughtfully updated 3-bedroom, 3-bathroom row townhouse, nestled in the sought-after East Mill Mews community in the heart of Mississauga. Offering 1,473 sq. ft. of bright, sun-filled living space, this home blends modern improvements with classic charm, creating a warm and inviting move-in-ready environment. Freshly painted in a cool, pale gray, the interior radiates calm and sophistication. The kitchen features maple cabinetry, a new backsplash, new stove and range hood, an upgraded kitchen faucet, and new storage units. A convenient breakfast bar and a walkout to a private deck make it ideal for morning coffee or al fresco dining. The open-concept layout includes a spacious living room with soaring 12-ft ceilings and a cozy lower-level family room with a gas fireplace and walkout to a generous backyard patio. Upstairs, a practical office/study nook accompanies three full-size bedrooms, including a large primary suite with a 4-piece ensuite featuring a relaxing jacuzzi tub and upgraded shower heads. The finished basement offers a versatile recreation room, laundry/furnace area, and direct access to the garage. With one garage and one driveway parking space, this home is ideally situated near top-rated schools, parks, public transit, Credit Valley Hospital, Erin Mills Town Centre, Square One, Heartland Town Centre, Erindale GO, Streetsville, and Highways 403, 401, and 407.A wonderful opportunity to own a stylish, family-friendly home in a vibrant, well-connected neighborhood modern comfort with room to make it your own. (id:50886)
Sam Mcdadi Real Estate Inc.
1004 - 160 Flemington Road
Toronto, Ontario
Stunning Unit! Right By Yorkdale Subway Station !! Minutes From Yorkdale Mall, TTC Subway, Highway 401, Coffee Shops, Restaurants, Cineplex Cinema Yorkdale, And All Your Living And Shopping Provisions. Yorkdale Condo, 3 Bedroom/ 2 Full Washrooms With Large Balcony. South East Exposure !! With Lots Of Natural Light !! Open Concept Floor Plan, Deluxe Finishes Throughout !! Meticulously Maintained !! Large Closets. $$$ Spend On Renovation !! A Must See !! (id:50886)
Century 21 People's Choice Realty Inc.
510 - 483 Faith Drive
Mississauga, Ontario
Stunning End Unit with Expansive Windows and Scenic Views! Welcome to Woods End Condominiums a luxury, impeccably maintained building surrounded by mature trees for added tranquility and privacy. This exceptional unit includes 1(one) owned underground parking spaces, a storage locker, ample visitor parking, concierge/security services, guest suites available for rent, a party/meeting room, and a bright fitness facility. Inside, the unit offers an abundance of natural light, a modern, chef-friendly kitchen, open-concept layout, and a spacious primary bedroom complete with an additional wardrobe. Enjoy two full bathrooms, an inviting balcony with a gas BBQ hookup, and blinds in the living area. Don't miss your opportunity to view this beautiful home. (id:50886)
Century 21 Skylark Real Estate Ltd.
244 Wheat Boom Drive
Oakville, Ontario
Spacious Townhouse On A Quite Kids Friendly Street For Lease!! Approx.1820 Sqft. 9' Ceiling On All Levels, Sun Filled Rooms! '2 Balconies , (The Property Has 2 Balconies ) And A Back Yard.Backyard, Hardwood Stairs+Tiles +Laminate Flr(Carpet free ,Open Concept, Modern Kit W/Island, High End Gas Stove, Breakfast W/O To Deck, Fam/Liv Rm W/Balcony. Huge Master W/4Pc Ensuite, Nicely Sized Bdrm, Ground Flr Room W/3Pc Bath (Can Be Used As 4th Br)Across Street From Mall(With Everything U Need) Park Nearby, Close To Transit/Oakville Hospital (id:50886)
RE/MAX Realty Services Inc.
908 - 940 Caledonia Road
Toronto, Ontario
Welcome to 940 Caledonia Rd # 908, revated New Kitchen, Freshely Painted, Fantastic Opportunity For First Time Buyers & Investors, in an unbeatable location! great for a Starter home, this property is renovated, offers exceptional convenience with TTC at your doorstep and close to Yorkdale Mall, Highway 401, grocery stores, and other essential amenities. all included. 3 bedrooms, 1 bahroom, rough-in for washer and dryer in the unit for ensuite laundry, Don't miss this opportunity! (id:50886)
Royal LePage Supreme Realty
31 St. Clair Gardens
Toronto, Ontario
This charming semi detached is situated in the heart of Toronto's most sought out high demand and friendly neighborhood in the Vibrant Corso Italia. It backs onto a laneway dividing it from Stella Maris Catholic Elementary School Yard. Just steps away from some of Toronto's best schools, restaurants, cafes, shops, bakeries anchored by the renowned icon Tre Mari Bakery. Easy access to public transit, TTC, streetcars, buses and St Clair west Station. Minutes from green space, playgrounds, running tracks, indoor and outdoor swimming pools and soccer fields, outdoor skating rink at JJP Community Center with year round activities. In need of a little TLC, this property has an enclosed large front veranda. Boosts an underpinned finished basement (2013) 8 foot ceiling with 3 windows providing extra lighting, laminate floors, open concept recreation room with a wet bar, 3 piece bathroom and separate entrance from backyard. Can easily be converted into an In-Law suite or bachelor apartment. The Main floor is open concept leading to the kitchen with a walk out to a fully fenced private backyard patio with gas hook up for BBQ and a 2 car parking pad or potential for Laneway Suite living (build a guest house, apartment or full size 2 car garage) opportunity to generate investment income. Upstairs you will find built in hallway linen closet and 3 generous size bedrooms, one of the bedrooms has an add on versatile bonus room perfect for study/walk-in closet or convert into an ensuite bathroom. (id:50886)
RE/MAX Ultimate Realty Inc.
109 - 2291 Kipling Avenue
Toronto, Ontario
Outstanding Turnkey Investment Opportunity in a Prime Kipling & Rexdale Location! Take advantage of this rare chance to acquire a well-established Barber & Beauty Salon in the vibrant and diverse community of Rexdaleone of Toronto's most authentic and dynamic neighbourhoods. Surrounded by a high-density mix of residential, commercial, and industrial developments, this salon enjoys exceptional foot traffic and visibility, located within a high-traffic plaza anchored by Tim Hortons and Service Canada. Operating successfully for over 50 years, this business has built a strong reputation and loyal clientele. Financials available upon a conditional offer. (id:50886)
Royal LePage Your Community Realty
2770 Brighton Road
Oakville, Ontario
High-Quality Freestanding Building in Oakville's Sought-After Winston Business Park! This well-maintained property features a professionally finished NEW office area (5500 SQFT) and a bright warehouse with white-painted walls and roof deck. Recently upgraded with new skylights throughout the entire building, enhancing natural light. Cameras in the entire building as well. Enjoy two points of site access, a generous shipping apron with a concrete dolly pad, and easy connectivity to QEW, Hwy 403, Hwy 407, public transit, and a wide range of nearby retail amenities. (id:50886)
Executive Real Estate Services Ltd.
2889 Bloor Street W
Toronto, Ontario
Great Opportunity To Own Prime Real Estate In The Heart Of The Kingsway. Store On Street Level And 2 Bdrm. Apartment On 2nd Floor. Rarely Offered For Sale Prime Location Investment Property Or For An End User With Convenient Parking In The Rear. Excellent Exposure On Bloor St. Just West Of Prince Edward Dr, With Pedestrian/Car Traffic And Minutes To The Subway Station. New Condo Developments Nearby. (id:50886)
Royal LePage Realty Plus
Unit A - 17 Mill Street E
Halton Hills, Ontario
Freshly Painted One-Bedroom Home In The Heart Of Downtown Acton! Featuring Soaring Ceilings And Brand New Flooring, This Charming Unit Offers A Bright And Spacious Feel With No One Living Above You. Theres Also Plenty Of Storage Space To Keep Things Organized. Enjoy The Convenience Of Being Within Walking Distance To Everything You Need Including Restaurants, Laundromat, Town Hall, Parks, The GO Station, Fairy Lake, Gyms, Doctors Offices, Banks, Grocery Stores, And More. One Parking Space Can Be Negotiated. A Fantastic Deal - The Only Utility You Pay Is Electricity! (id:50886)
Exp Realty
302 - 459 Kerr Street
Oakville, Ontario
Welcome to Kerr Studios, a boutique-style condo community nestled in the heart of vibrant Kerr Village. This meticulously maintained 2-bedroom, 2-bathroom suite offers 900 sq.ft. of bright, open-concept living with ideal bedroom separation each with its own full bathroom perfect for shared living or guests. Overlooking the tranquil, east-facing rear of the building, the unit features high-end bamboo hardwood floors with cork underpadding, granite counters, and a thoughtfully upgraded kitchen boasting 23 drawers, glass cabinetry, a centre island, a European-style brushed steel fridge, built-in cooktop and oven, and a drawer-style dishwasher. The spacious primary bedroom includes an ensuite bath and Juliette balcony. Enjoy smart pot lights, travertine flooring, modern bathrooms with granite walls and glass sinks, custom roller blinds, and large windows throughout. Includes S/S appliances, washer/dryer, window coverings, and one parking spot. Walk to cafes, shops, Oakwood Public School, Tannery Park, Trafalgar Park Community Centre, and the lake. Oakville GO and QEW are minutes away making this a commuters dream. Move-in ready, unpack and enjoy the best of Kerr Village living. Extras: (id:50886)
Sapphire Real Estate Inc.

