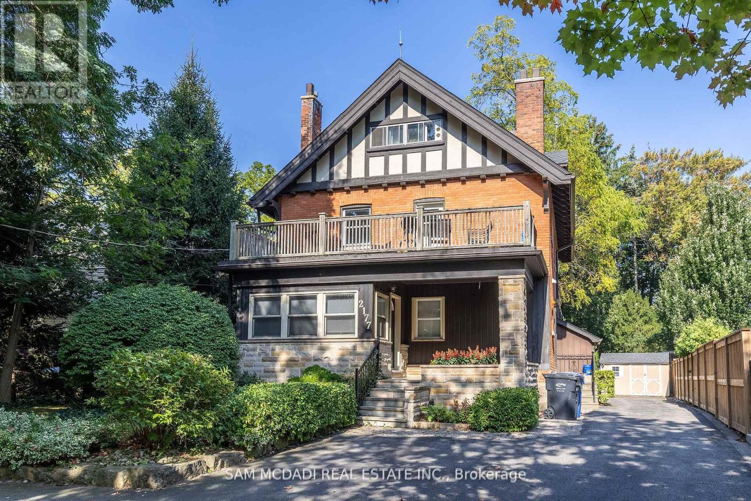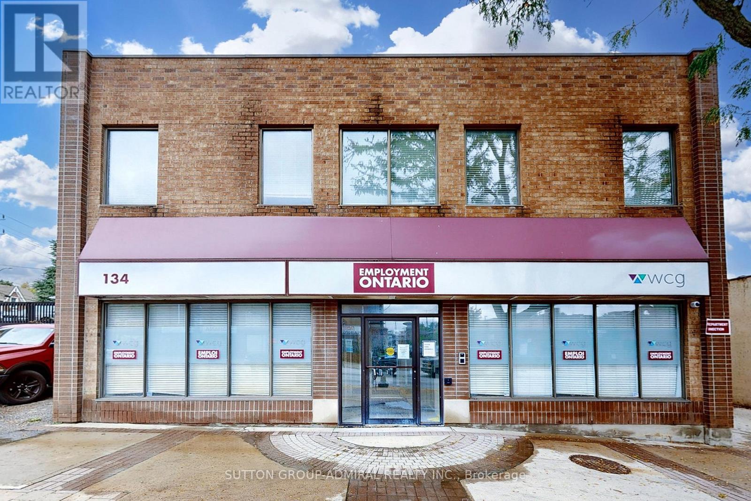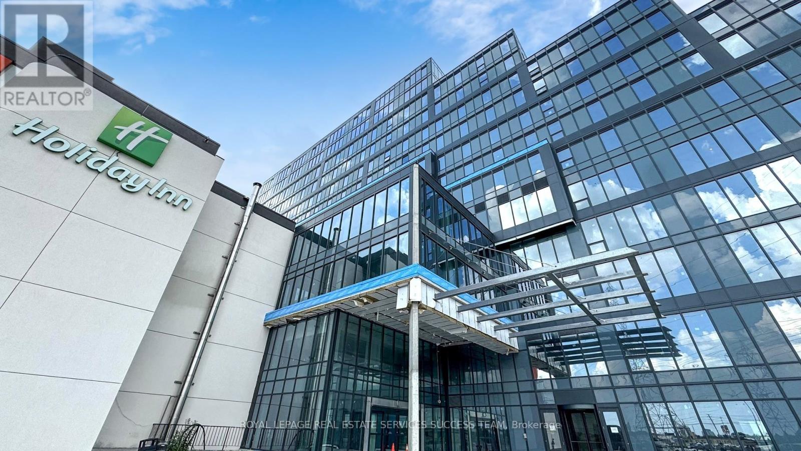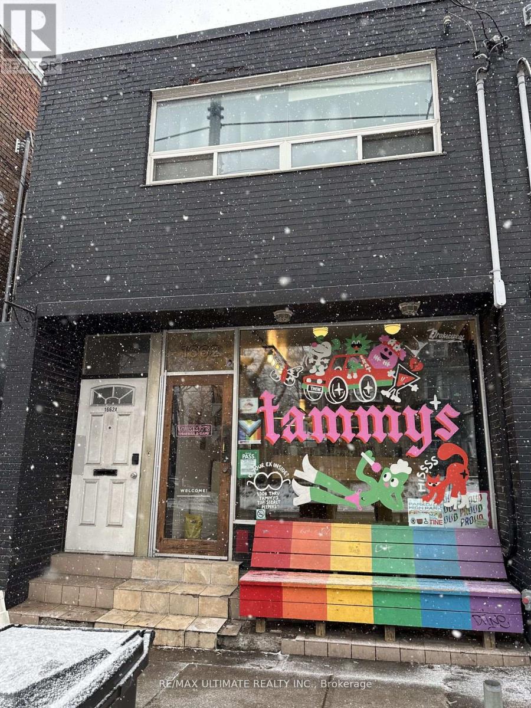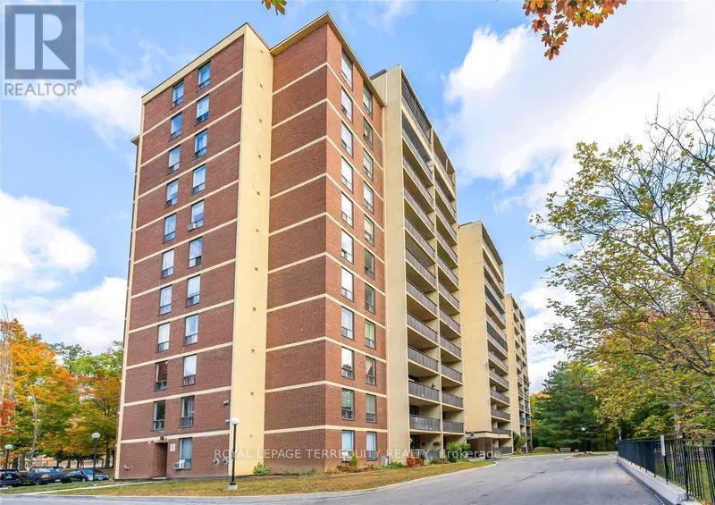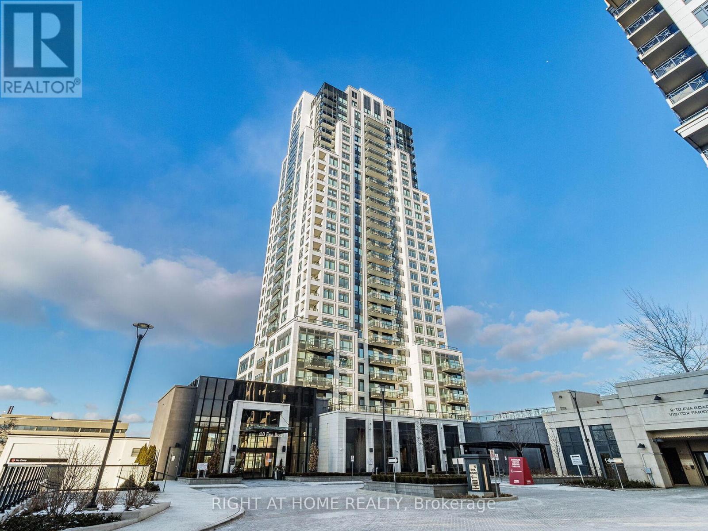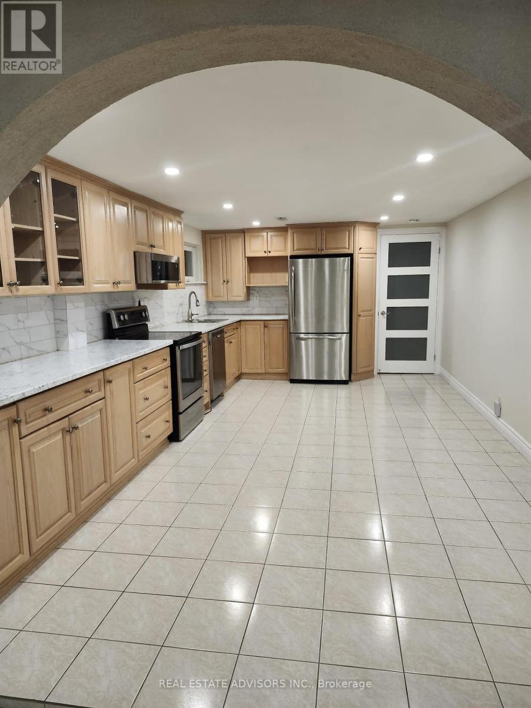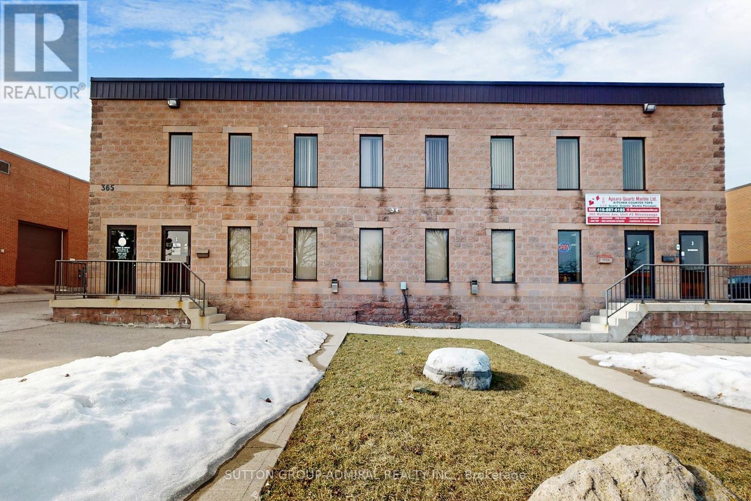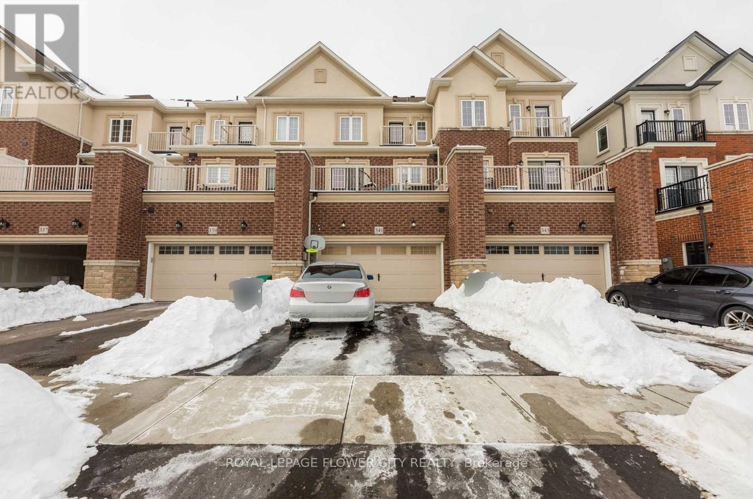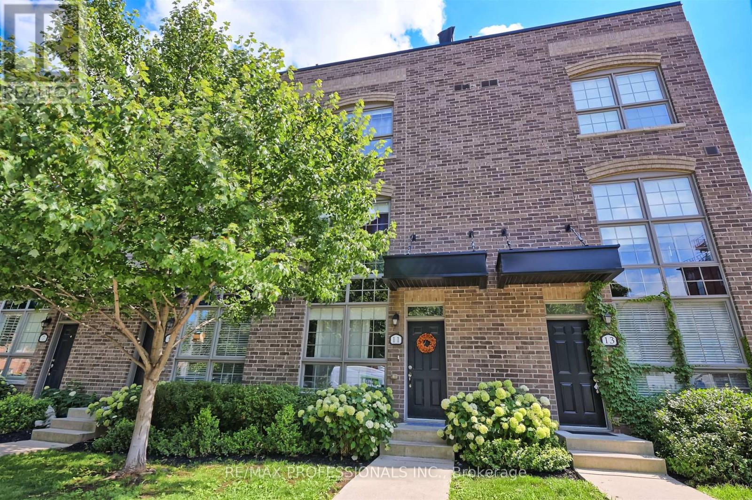2177 Lakeshore Road
Burlington, Ontario
Exceptional Investment Opportunity! Situated in an unparalleled downtown Burlington location within walking distance to the lake, vibrant shops, and dining, this legal duplex presents endless possibilities. Featuring four self-contained units, the property offers strong income potential or the unique option to convert into an expansive single-family residence. Nestled in a highly sought-after neighbourhood with top-rated schools, acclaimed restaurants, and convenient highway access, this versatile property is a rare find. Don't miss your chance to secure this prime piece of real estate unlock its full potential today! (id:50886)
Sam Mcdadi Real Estate Inc.
2nd Flr - 134 Main Street
Brampton, Ontario
Prime 2nd floor office space in the Heart Of Downtown Brampton! Right Across the street from Go Station easy, convenient and lively location! Walking distance to all Downtown Brampton's amenities. Perfect space for a variety of professional uses. (id:50886)
Sutton Group-Admiral Realty Inc.
301 - 600 Dixon Road
Toronto, Ontario
Location-Location-Location! Stunning Brand New Luxury Offices & Retail Spaces Across Toronto International Pearson Airport! Introducing Regal Plaza, a Luxury Modern Business Hub Rising Above the Sky Within Minutes of Reach Of Toronto International Lester B. Pearson Airport, Toronto Congress Center, Highway 401 And Next To Holiday Inn Toronto! Regal Plaza Welcomes you with Ground Floor Retail Spaces, 4 Floors of Office Spaces and 7 Floors of Staybridge Luxury Suites Hotel. A Reinvigorated Neighborhood With Endless Potential! Unit 301 is Your Opportunity To Own a Piece of This Toronto Landmark Plaza! Priced to Lease! Offering One Month Free Rent! Regal Plaza Is The Future Of Toronto International Business With More Than 90 Planes Taking Off And Landing Every Hour! This Is A Shell Unit, Feel Free To Customize It As You Wish! Act Quick Before This Is Gone!!! (id:50886)
Royal LePage Real Estate Services Success Team
1662 Queen Street W
Toronto, Ontario
TURNKEY BAR OPPORTUNITY IN PARKDALE. THIS FUNKY FLEXIBLE SPACE IS READY FOR YOUR VISION. FULL BASEMENT USED FOR COMEDY SHOWS ETC. WITH A SMALL PREP KITCHEN FOR SNACKS. PLEASE DO NOT GO DIRECT & SPEAK WITH STAFF. YOUR DISCRETION IS APPRECIATED. (id:50886)
RE/MAX Ultimate Realty Inc.
409 - 15 London Green Court
Toronto, Ontario
Located on Top of Derrydowns Park and its many scenic trails! This bright and spacious corner unit offers the perfect blend of nature and city living. It features 3 bedrooms, 2 bathrooms, a generous living and dining area with a walkout balcony, eat-in kitchen and Huge ensuite laundry. The all-inclusive maintenance fee covers premium cable and high-speed internet. Conveniently situated minutes from York University, major highways, subway stations, and shopping- excellent choice of Combination Urban living and Pure Nature! (id:50886)
Royal LePage Terrequity Realty
36 Attraction Drive
Brampton, Ontario
Welcome to 36 Attraction Dr, a stunningly upgraded home located in the highly sought-after Bram West area! This luxurious residence boasts a striking stone and stucco exterior, offering 4+2 bedrooms and 4 bathrooms, including a finished basement with a separate entrance. Step inside to discover an open-concept layout adorned with high ceilings, pot lights, and coffered ceilings, enhancing the sense of space and elegance. The second-floor family room boasts of natural light and is a standout feature, complete with a walkout balcony, providing an ideal spot for relaxation. The home is appointed with hardwood floors throughout and features an upstairs laundry for added convenience. The fully upgraded chef-style gourmet kitchen is a culinary enthusiast's dream, equipped with stainless steel appliances, granite countertops, and modern fixtures. Enjoy the cozy ambiance of a gas fireplace, perfect for gatherings and entertaining. Landscaping also done at the front of property! (id:50886)
RE/MAX Gold Realty Inc.
507 - 10 Eva Road
Toronto, Ontario
Luxury Evermore Condo Building by Tridel. This super spacious unit is 1127 sq ft with 3 bedrooms, 2 bathrooms. It includes parking. The condo offers bright, breathtaking views. The building has 24-hour concierge services and lots of amenities like a party room, visitor parking, gym, kids center, study lounge, BBQ garden, and more. It has easy access to highways, the airport, public transportation, schools, parks, restaurants, and shopping. The kitchen has pot lights, the showers have frameless glass, the primary bedroom has a walk-in closet, and there's a large laundry/storage room. (id:50886)
Right At Home Realty
45 Hisey Crescent
Toronto, Ontario
Welcome to this beautiful well kept One Bedroom Basement Apartment, separate entrance, including Internet, Heat, Hydro, Water, Available Immediately (id:50886)
Real Estate Advisors Inc.
2nd Floor - 365 Watline Avenue
Mississauga, Ontario
Prime 2nd Floor Office space with Great Street Exposure. Located in Central Mississauga. Ideal For Many Occupations. Easy Access To Everything you Would Need. Very Convenient Location. Close To 401/403 & Pearson Airport! Walk To Hwy #10, Banks, Restaurants! Parking Included. (id:50886)
Sutton Group-Admiral Realty Inc.
341 Remembrance Road
Brampton, Ontario
Truly A Showstopper. Featuring Bedroom On The Ground Level For Guests/Multigenerational Living. This spacious and elegant home features 3 bedrooms Upstairs, 3 bathrooms, and parking for 3vehiclesperfect for a growing family. The Main level boasts an open-concept layout with a modern kitchen equipped with stainless-steel appliances and a large island overlooking the dining area. The bright and airy family room opens onto a generous balcony, perfect for relaxing or entertaining. Upstairs, a spacious bedroom overlooks the front yard, while the third level features a grand primary suite with a luxurious 4-piece ensuite,walk-in closet, and a private second balcony. Two additional bedrooms on the second floor also offer beautiful views. Located within walking distance to parks, trails, schools, and shopping, this impressive townhouse combines style, space, and convenience in one of Brampton's most family-friendly neighborhoods. (id:50886)
Royal LePage Flower City Realty
11 Powerhouse Street
Toronto, Ontario
Welcome To 11 Powerhouse Street A Stunning Freehold Townhome Located In The Heart Of The Junction . This Modern Residence Offers The Perfect Blend Of Style, Comfort, And Urban Convenience, With Four Thoughtfully Designed Levels Of Living Space.Enjoy Your Own Private Rooftop Patio Ideal For Relaxing Or Entertaining With Unobstructed Sunset Views.Designed With Both Families And Entertainers In Mind,....This Spacious Home Features Generous Principal Rooms, Three-Plus-One Bedrooms Spread Across Multiple Levels, Great Storage, And Premium Finishes Throughout.The Main Floor Impresses With Lofty Ceilings And An Open-Concept Layout, Seamlessly Connecting A Generous Living Area To A Contemporary Kitchen Complete With Quartz Countertops, A Stylish Breakfast Bar, And An Expansive Dining Space All Complemented By A Convenient Powder Room.Occupying The Entire Second Floor, The Sophisticated Primary Retreat Offers Both Privacy And Comfort. It Includes Two Spacious Walk-In Closets And A Beautifully Appointed 5-Piece Ensuite With Double Sinks, A Separate Glass Shower, And A Bath Tub The Perfect Place To Unwind.The Third Floor Features Two Bedrooms, A 3-Piece Bathroom, A Walk-In Closet, And A Convenient Laundry Room.On The Fourth Level, You'll Find A Versatile Rooms That Can Be Used As Offices Or Additional Bedrooms. This Uppermost Floor Also Offers A Flexible Loft-Style Area With Direct Access To The Rooftop Terrace Ideal For A Home Office, Guest Suite, Or Relaxation Zone. One Underground parking & locker . Located In A Prime Area Close To Everything You Could Dream Of Shops, Restaurants, Parks, Transit, And More This Home Truly Has It All. (id:50886)
RE/MAX Professionals Inc.
15 Lyle Way
Brampton, Ontario
You won't want to miss this opportunity to live in a top neighbourhood in Brampton. This home is located on a prestigious street, built less than 5 years ago. It is perfect for a growing family and/or a multi family home. Located in a growing neighbourhood, you'll have everything you need within a 1 km radius of Lyle Way. The home has a highly sought out WALK UP basement allowing for flexibility in finishing the basement as a separate apartment or extra living space. Beautiful hardwood floors are installed throughout as well as iron pickets and a grand kitchen. The home has a great layout, which allows an array of natural light to pour in. Anyone who enjoys cooking will enjoy the spacious and functional kitchen that is equipped with all stainless steel appliances. The master bedroom and ensuite are oversized with plenty of space to get ready or lounge. The home is well lit by upgraded pot lights located on the ground and 2nd floor. If you are looking for a home in this neighbourhood, look no further than 15 Lyle Way. **EXTRAS** Potlights throughout, walk up basement, freshly painted. (id:50886)
Prospect Realty Inc.

