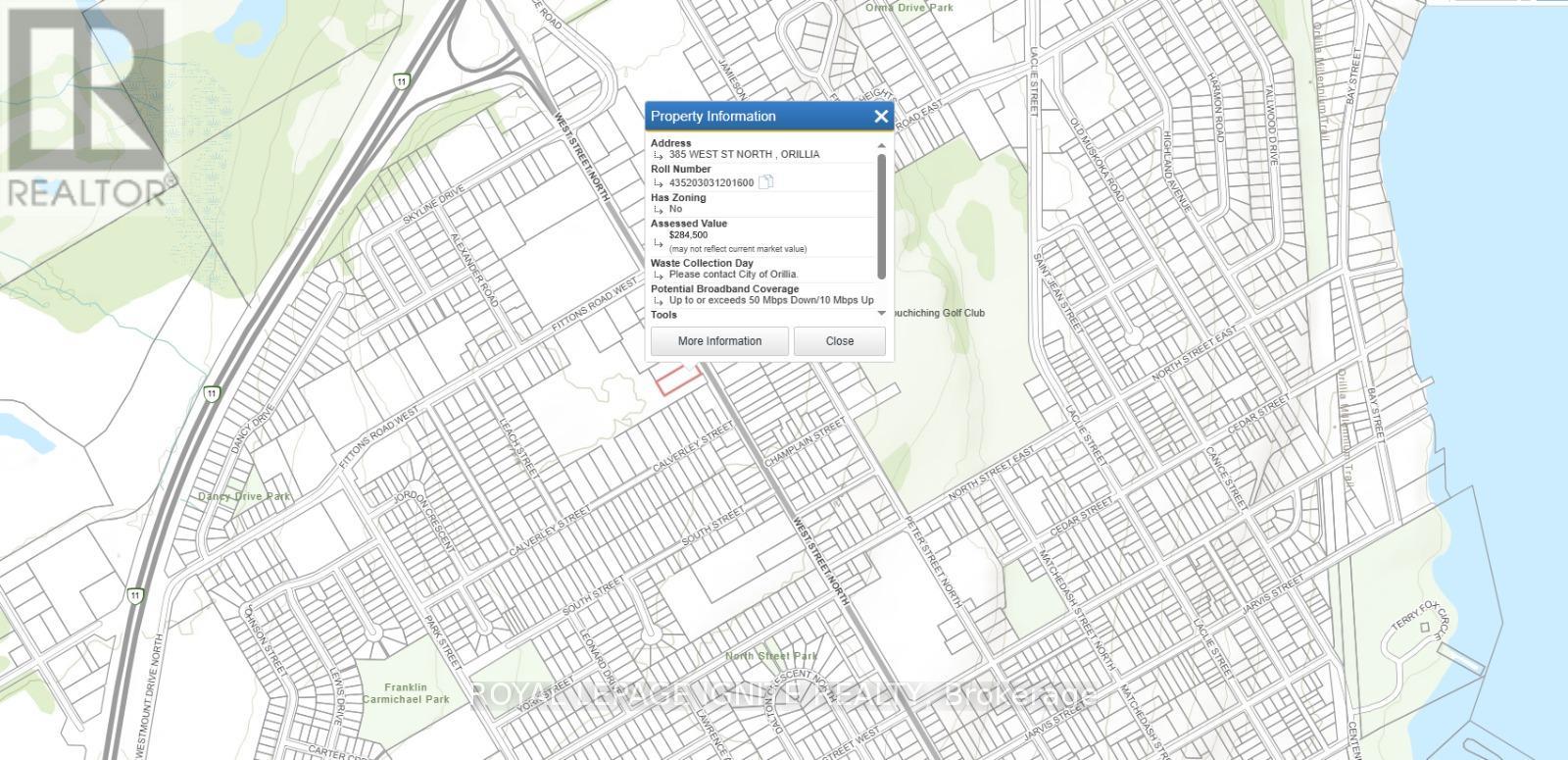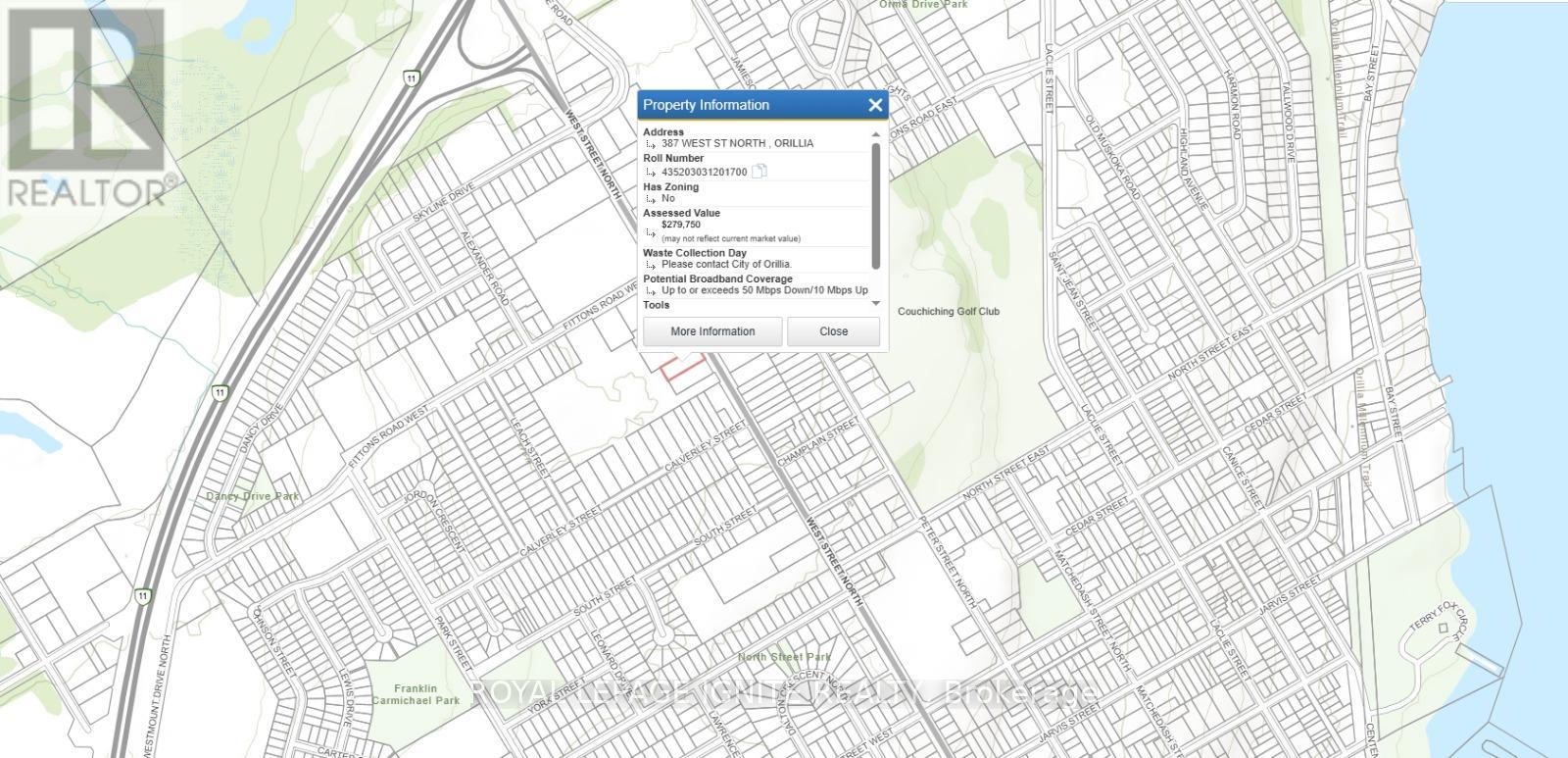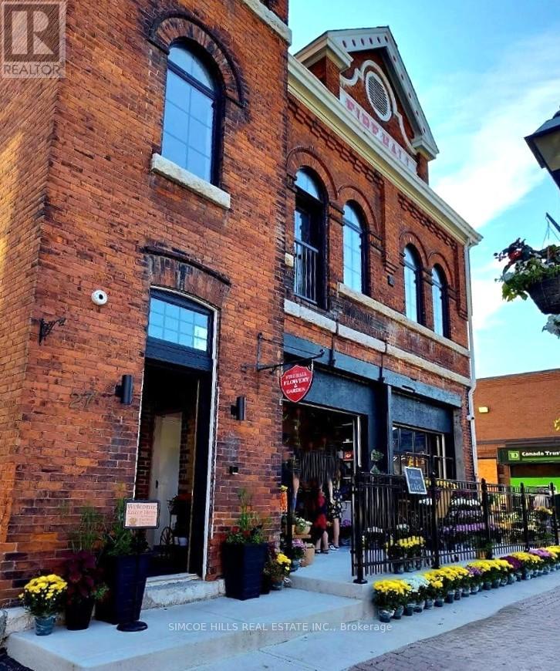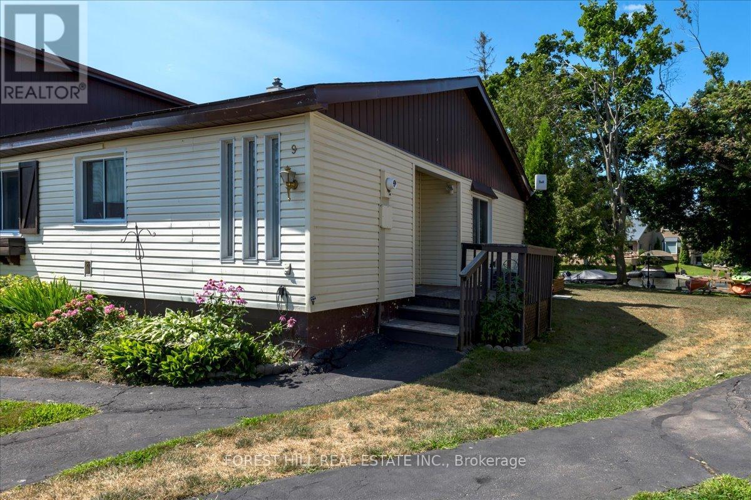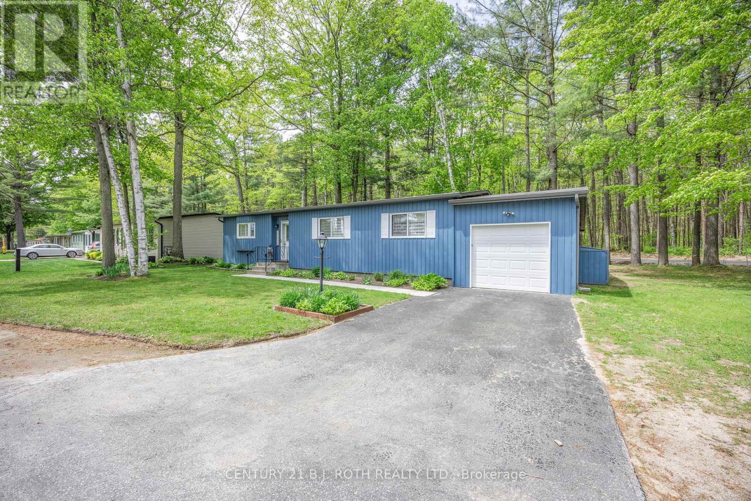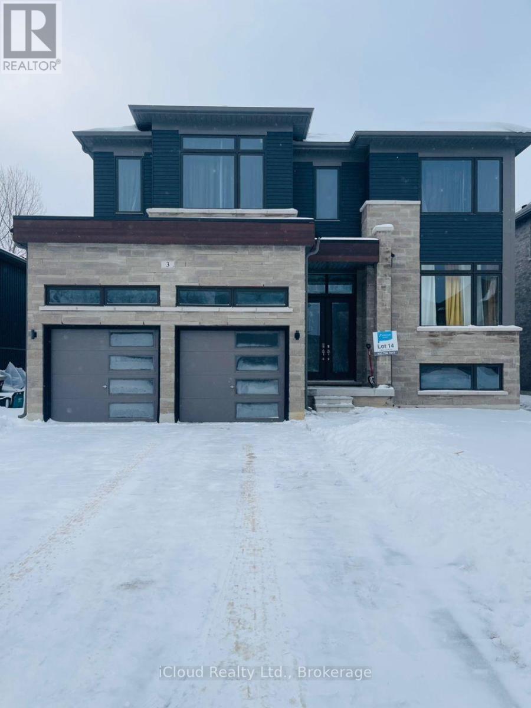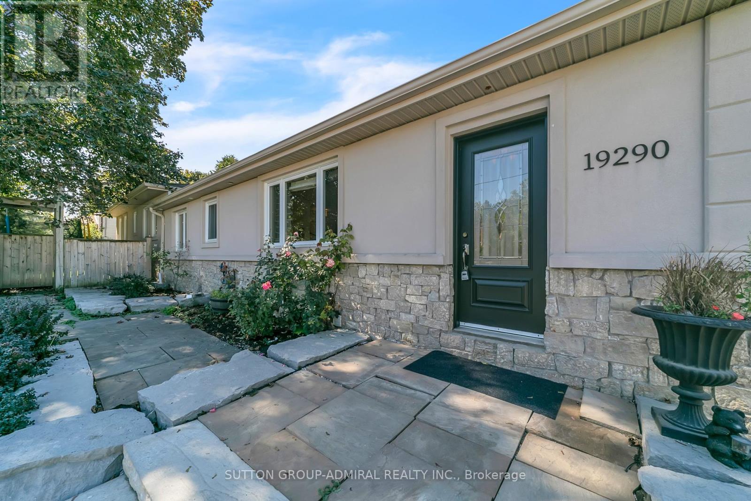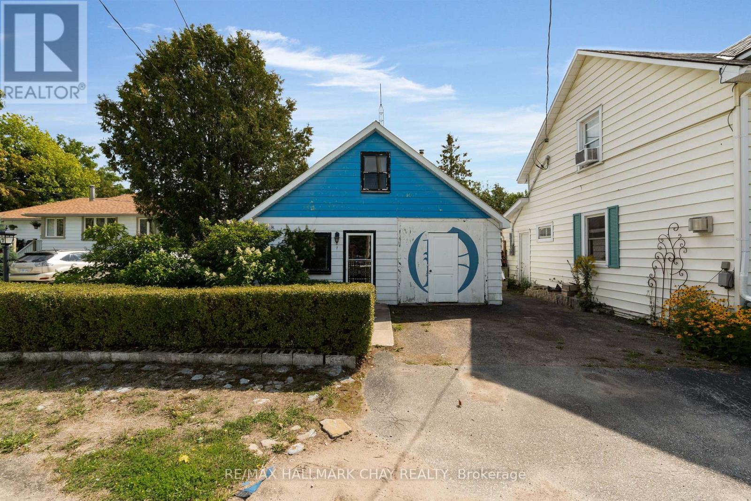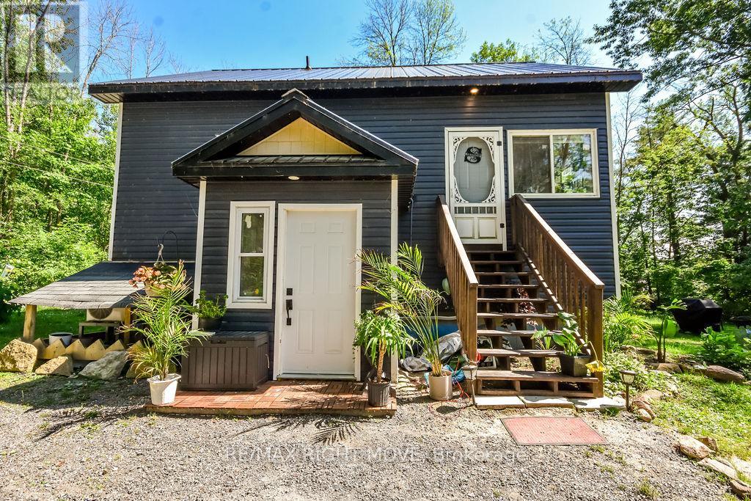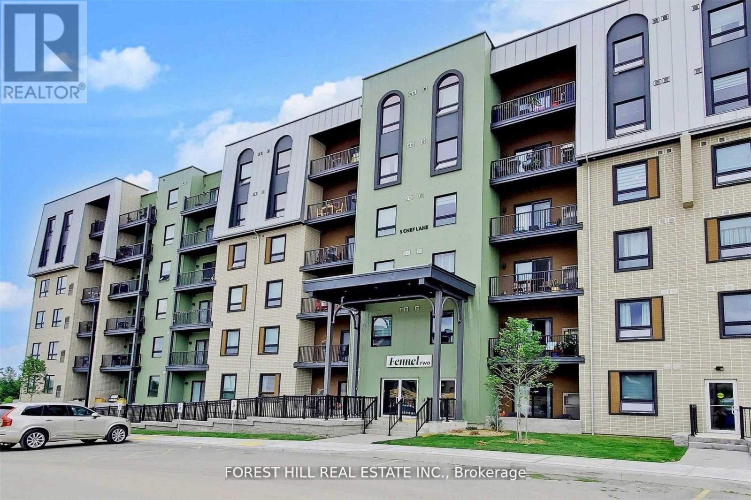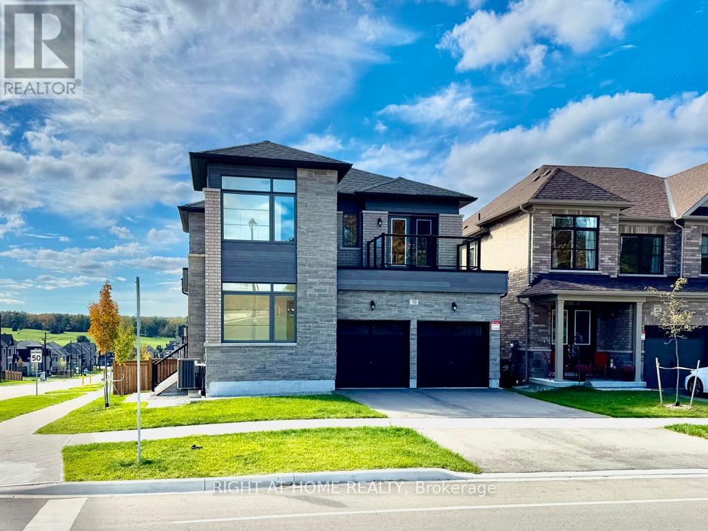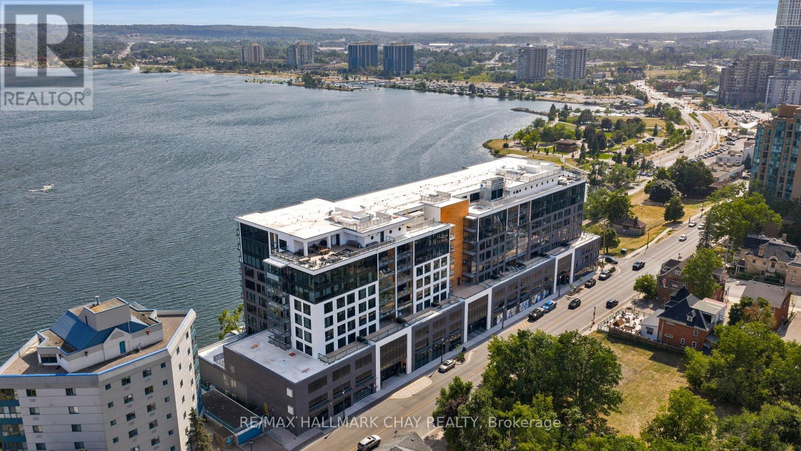385 West Street N
Orillia, Ontario
Intensification Area Land!. Fabulous Investment Opportunity!. City of Orillia Official Plan has been consolidated on June 2nd, 2025. Excellent Investment Opportunity! Positive cashflow!! Great future development potential!!! 385 West St N features 3 fully rented units, all on month-to-month terms with solid tenants paying market-value rents. Positive cashflow!! All tenants willing to stay. Great Property Manager who takes care of all aspects of the property. Handsfree investment opportunity. The property offer a 98' Frontage By 257' depth (0.57 acres) suitable for redevelopment. The site is located within Orillia's "Intensification Area" designation - a zoning context aimed at supporting higher-density, mixed-use development. Under the City of Orillia Official Plan consolidated on June 2nd, 2025 for the Intensification Area, permitted uses include: - Stand alone multiple unit residential buildings, including all forms of townhouses and apartment buildings - Mixed use buildings combining residential units with retail, service, or office uses - Tourist accommodations, live work units, communal housing (with ancillary services) - Home occupations, elementary & secondary schools, places of worship (Church etc.), child care facilities, stand alone retail/restaurant/office/service commercial uses - Additional dwellings in existing residential dwellings, parks & recreation facilities, and public & private utilities. A Minute Away From Hwy 11. The Convenience Of Shopping, Tim Horton's, Business Depot & Canadian Tire. Close by to Golf, Parks, Baseball diamond and play grounds. Less Than 2 km From Lakehead University. Close To Orillia Square Shopping Center. Right Beside Orchard Park Public School. Financials available upon request. (id:50886)
Royal LePage Ignite Realty
387 West Street N
Orillia, Ontario
Intensification Area Land!. Fabulous Investment Opportunity!. City of Orillia Official Plan has been consolidated on June 2nd, 2025. Excellent Investment Opportunity! Positive cashflow!! Great future development potential!!! 387 West St N features 5 fully rented units, all on month-to-month terms with solid tenants paying market-value rents. Positive cashflow!! All tenants willing to stay. Great Property Manager who takes care of all aspects of the property. Handsfree investment opportunity. The property offer a 95' Frontage By 257' depth (0.56 acres) suitable for redevelopment. The site is located within Orillia's "Intensification Area" designation - a zoning context aimed at supporting higher-density, mixed-use development. Under the City of Orillia Official Plan consolidated on June 2nd, 2025 for the Intensification Area, permitted uses include: - Stand alone multiple unit residential buildings, including all forms of townhouses and apartment buildings - Mixed use buildings combining residential units with retail, service, or office uses - Tourist accommodations, live work units, communal housing (with ancillary services) - Home occupations, elementary & secondary schools, places of worship (Church etc.), child care facilities, stand alone retail/restaurant/office/service commercial uses - Additional dwellings in existing residential dwellings, parks & recreation facilities, and public & private utilities. A Minute Away From Hwy 11. The Convenience Of Shopping, Tim Horton's, Business Depot & Canadian Tire. Close by to Golf, Parks, Baseball diamond and play grounds. Less Than 2 km From Lakehead University. Close To Orillia Square Shopping Center. Right Beside Orchard Park Public School. Financials available upon request. (id:50886)
Royal LePage Ignite Realty
27 Peter Street
Orillia, Ontario
For lease. Immaculate commercial space, at street level with glass front offers beautiful bright modern space in Historic restored building. Exceptional street exposure . large- exclusive use (approx 300 sq ft ) fenced patio. handicapped washroom. interior just under 400 sq ft . Located in orillia"s downtown core in peter street arts district and busy main street eateries and frequent downtown events and festivals. A mix of commercial and residential uses in the downtown core. Only 3 blocks to the bustling waterfront at the end of Mississaga St . E. Bring your business visions to life! Coffee shop, convenience store, art studio, bakery, retail, office ? 8 nice apartments above. net lease plus HST - plus hydro and water. It is heated and cooled with a super efficient minisplit heat pump HVAC unit. heat pump , estimated hydro approximately 95. a month depending on hydro demands of business. The landlord pays taxes ( 250 a month) Tenant responsible for own maintenance on patio and interior. (id:50886)
Simcoe Hills Real Estate Inc.
9 - 70 Laguna Parkway
Ramara, Ontario
Welcome to Pine Tree Villas in The Wonderful Waterfront Community of Lagoon City! This Waterfront End Unit Bungalow Condo Has An Outstanding Canal & Sunset View and a Large Common Area Greenspace. Featuring Direct Access To Lake Simcoe & Trent Severn Waterways System. Private Boat Mooring On The Common Elements Shorewall. This 2 Bed & 2 Full Bathroom Condo Is Perfect For Four Season Living Or A Weekend Cottage Getaway. It Features A Patio Walkout To Large Private Sun Deck. The Oversized Kitchen Features Stackable Laundry Machines. A Large Walk In Storage Locker With Shelving Is Located On The Porch (Ensuite & Exclusive). Mature Trees & Landscaping. Lagoon City Features 2 Private Resident Beaches, Marina, Restaurants, Community Centre, Yacht Club, Racquet Club (Tennis & Pickleball) & Trails. Municipal Services & High Speed Internet. Start 2026 In Beautiful Lagoon City! Local Area Include Groceries, Gas, Restaurants, LCBO/Beer, Post Office, Dog Park, Walk In Clinic, Library & Places of Worship etc. The GTA Is Only 1.5 Hours. The Estate Trustee Is Selling in AS - IS Condition. (id:50886)
Forest Hill Real Estate Inc.
10 Allen Drive N
Wasaga Beach, Ontario
Stylishly Updated Bungalow in 55+ Parkbridge Community - Wasaga Beach Welcome to 10 Allen Dr N in Hometown, a sought-after 55+ Parkbridge land-lease community just minutes from the beach. This bright, open-concept bungalow offers seamless flow between living, dining, and kitchen areas, featuring hardwood floors, a cozy gas fireplace, and walkout to a private deck. Modern kitchen with island, beverage fridge, and ample storage. Spacious primary with double closets and 3-pc ensuite with soaker tub; second bedroom includes Murphy bed and storage. Two updated baths with glass shower. Recent upgrades: vinyl siding (2021), gas furnace (2020), newer windows/doors, gutter guards, stackable laundry, and garage with storage. Enjoy clubhouse, saltwater pool, 9-hole golf, and walking trails. Approx. monthly fees for new owner: Land Lease $725 | Tax (Site) $35.49 | Tax (Home) $82.07 = $842.50 total (id:50886)
Century 21 B.j. Roth Realty Ltd.
3 Beatrice Drive
Wasaga Beach, Ontario
Welcome to this Stunning home located in the highly sought-after Incredible Shoreline Point Development in Wasaga Beach. Just a short walk from the beautiful shoreline, this spacious residence boasts 4 bedrooms and 4 bathrooms, including two luxurious master bedrooms with private ensuites, and a Jack and Jill 4-piece ensuite shared between the remaining bedrooms, all featuring walk-in closets. The main floor showcases hardwood flooring throughout, a formal dining room, and a cozy family room with a gas fireplace. The large, modern kitchen is a chef's dream, complete with granite countertops, extended cabinetry, a generous pantry, and a bright breakfast area perfect for morning gatherings. This exceptional property offers the perfect blend of comfort, style, and convenience in one of Wasaga Beach's premier communities. (id:50886)
Icloud Realty Ltd.
19290 Yonge Street
East Gwillimbury, Ontario
Absolute Gem in Holland Landing Zoned MU1 with Child Care Potential!Unique opportunity! This property at 19290 Yonge St is zoned Mixed Use One (MU1) under the Town of East Gwillimburys By-law, allowing for a wide range of uses including child care centre and other mixed-use possibilities. Whether youre looking for a family dream home or an investment with future development potential, this one has it all!Step inside this beautiful 4-bedroom executive bungalow and fall in love with the bright, spacious open-concept layout. The modern family-size kitchen boasts granite counters, backsplash, breakfast bar, and stainless steel appliances. Enjoy the warmth of gleaming hardwood floors and pot lights throughout. The primary suite features a spa-inspired ensuite with soaker tub, glass shower, and walk-in closet. Two additional bedrooms share a convenient Jack & Jill bath.The incredible finished basement is an entertainers paradise, complete with a stunning bar, office, playroom, and 3-piece bath. Perfect for family gatherings or weekend fun! (id:50886)
Sutton Group-Admiral Realty Inc.
7 Caroline Street E
Clearview, Ontario
Opportunity in the Heart of Creemore! Situated in a prime downtown location, this 2-bedroom, 1-bath home is filled with potential. Directly across from the weekend Farmers Market and the Village Green, home to concerts, community gatherings, and events, youll be right at the center of it all. Just steps from cafés, boutiques, and the vibrant village core, this property offers an unbeatable setting to reimagine and create your dream home in one of Ontarios most charming communities.The home itself is ready for a fresh vision and some TLC, making it the perfect canvas for buyers who see the value in location and the possibilities in transformation. With the right updates, this property could become a true gem in the heart of Creemore. (id:50886)
RE/MAX Hallmark Chay Realty
6896 Pentland Lane
Ramara, Ontario
This charming two-storey home blends comfort, sustainability, and style. Featuring 3 bedrooms and 3 bathrooms, the thoughtfully designed open-concept main floor includes stainless steel appliances, energy-efficient lighting, new windows and doors, and an abundance of natural light. The warm, inviting layout is perfect for both everyday living and entertaining.Built with an ICF (Insulated Concrete Form) foundation, this home is designed for long-term energy efficiency, low utility costs, and minimal maintenance. Whether you're enjoying a cozy winter indoors or breezy summer days by the lake, this home stays comfortable year-round with lower environmental impact.The finished lower level includes a separate entrance, offering in-law suite potentialideal for multi-generational living or income opportunities.Located on a private road, this spacious, half acre, tree-lined lot, offers a backyard that is perfect for outdoor relaxation, lakeside gatherings, and enjoying direct access to Lake Couchiching. Swim, boat, kayak, or simply unwind while taking in the breathtaking views just steps from your door offering breathtaking sunsets you will not want to miss.Located minutes from Casino Rama, Orillia, Washago, and major highways, this home combines the best of peaceful cottage-country living with easy access to urban conveniences.Whether youre seeking a full-time residence or a weekend escape, this energy-efficient Lake Couchiching gem offers comfort, sustainability, and lifestyle in one perfect package. (id:50886)
RE/MAX Right Move
511 - 5 Chef Lane
Barrie, Ontario
If You Have Been Searching For A Condo Your Search Ends Here! This Stunning 1252 Sq/Ft 2 Bed, 2 Bath + Den Offers A Generous Kitchen With A Large Eat In Island And Open Concept Is Great For Entertaining. This Upper-Level Unit Is Bright, Spacious & Tastefully Upgraded With Quartz Countertops In The Kitchen & Both Bathrooms, Carpet Free, Upgraded Trim, Gas Bbq Connection On Balcony & Stainless Steel Appliances To Name A Few. Located In South Barrie Bistro 6 Is A New Condo Community Inspired By Food Culture & Modern Living. Surrounded By Protected Land, Bistro 6 Living Offers Extensive Community Trails, Community Kitchen With Temp Controlled Wine Storage, Kitchen Library, Community Gym & Yoga, Outdoor Kitchen With A Wood Burning Pizza Oven. Minutes From The Go Station, Park Place Shopping Center, Tangle Creek Golf Course & Minutes Away From Downtown Barrie & Our Beautiful Waterfront. Sit Back On Your Large Private Balcony Overlooking The Courtyard. (id:50886)
Forest Hill Real Estate Inc.
Upper - 70 Bearberry Road
Springwater, Ontario
Welcome to this beautiful brand new home filled with natural light from its many windows and corner lot location. The main floor features a separate dining room, private office, and a spacious kitchen with stone countertops, stainless steel appliances, and a walkout to a raised deck, perfect for entertaining. A cozy gas fireplace adds warmth and charm to the main living area.Upstairs, enjoy brand new carpet in all bedrooms. The primary bedroom offers a large 5-piece ensuite, walk-in closet, and stunning sunset views over the golf course. The second bedroom includes a private ensuite, while the third and fourth bedrooms share a convenient Jack-and-Jill bathroom. The fourth bedroom also features a balcony overlooking a new park.Additional highlights include a two-car garage, parking for two more vehicles on the driveway, and a bright, open layout ideal for modern family living. Available immediately. Basement is not included. (id:50886)
Right At Home Realty
719 - 185 Dunlop Street E
Barrie, Ontario
WELCOME to the nordic-inspired Lakhouse - Barrie's premiere waterfront condo community! This Aqua 2 model - one bedroom + den + 1 bath - 741 sq.ft. - is a bright waterview unit with tasteful neutral decor throughout and modern finishes. Lumon system balcony extends your living space outdoors - simply close the glass panels on cooler days, and open them when there is a warm breeze from the lake! Stunning views of Lake Simcoe's Kempenfelt Bay to the South and East. Includes many upgrades, 4 x s/s appliances, ensuite laundry, secured inground parking, exclusive locker. Amazing building amenities are second to none - concierge, party room with caterer's kitchen, meeting room, pet wash station, oversized whirlpool spa, sauna, fitness room, canoe/kayak/bike storage, two outdoor rooftop balconies! Steps to Barrie's vibrant downtown - shopping, services, fine & casual dining, entertainment, recreation. Easy access to key commuter routes, public transit, GO Train / Bus service. Steps to waterfront of Kempenfelt Bay - boardwalk, beaches, marina, Simcoe County trail system. Short drive to golf, skiing, hiking, biking and more - throughout Simcoe County! Appliances included as shown. Parking included (1). Tenant pays hydro. Available for occupancy on December 1st. (id:50886)
RE/MAX Hallmark Chay Realty

