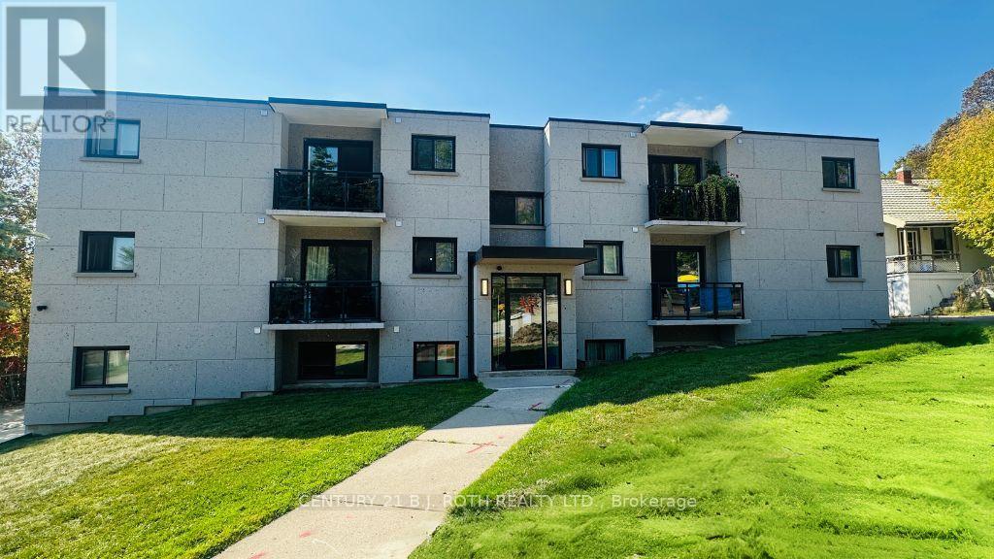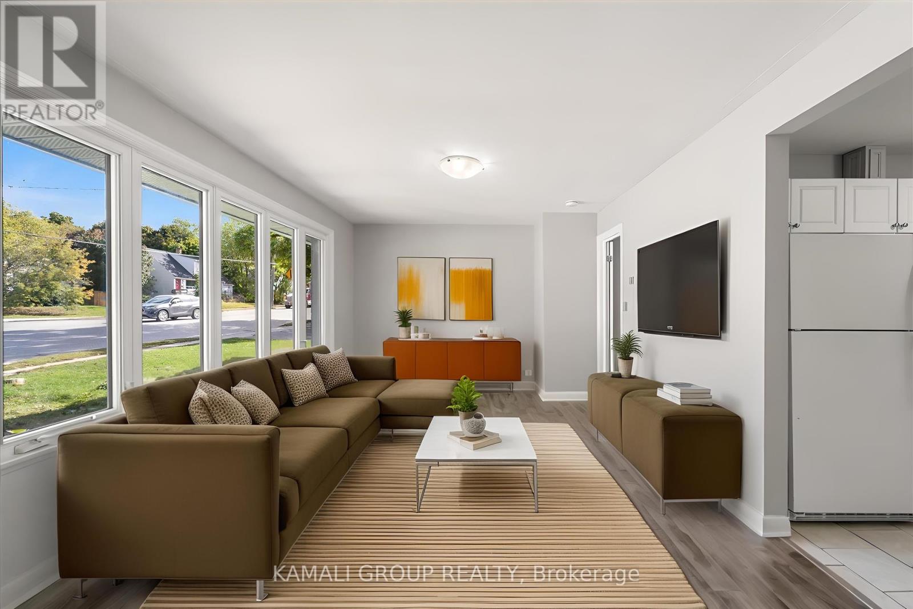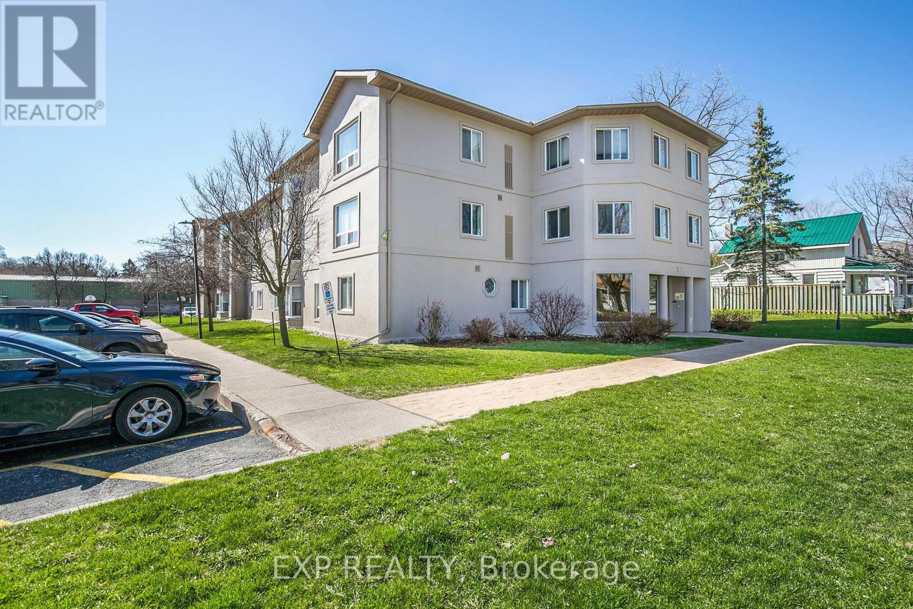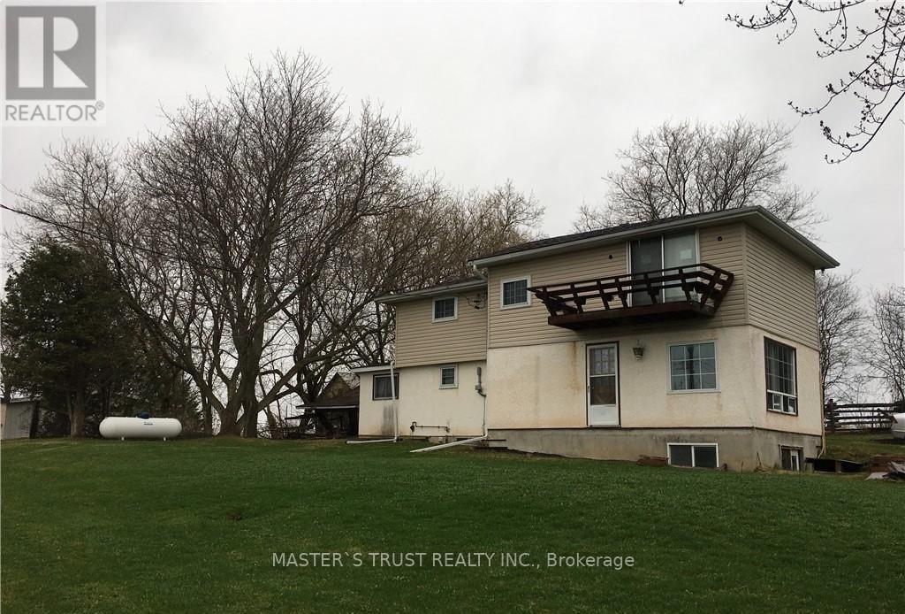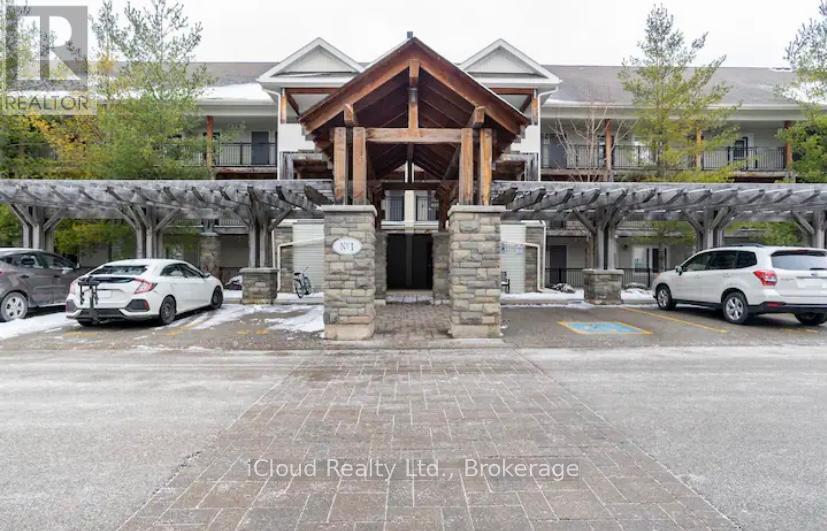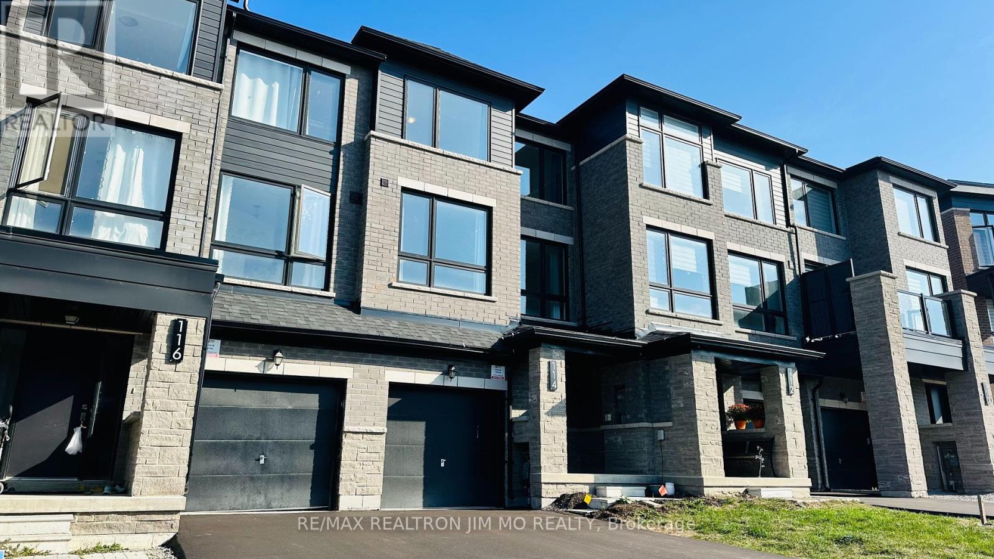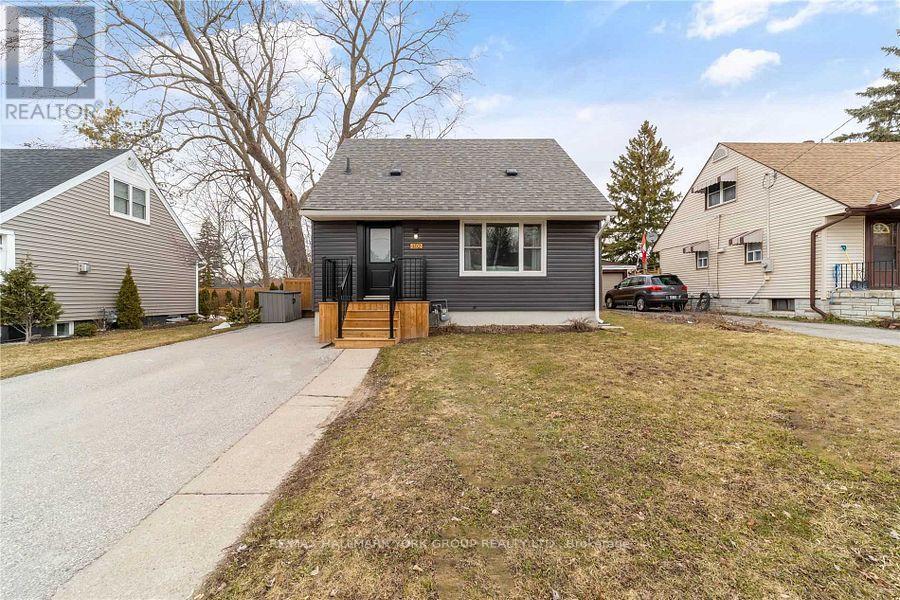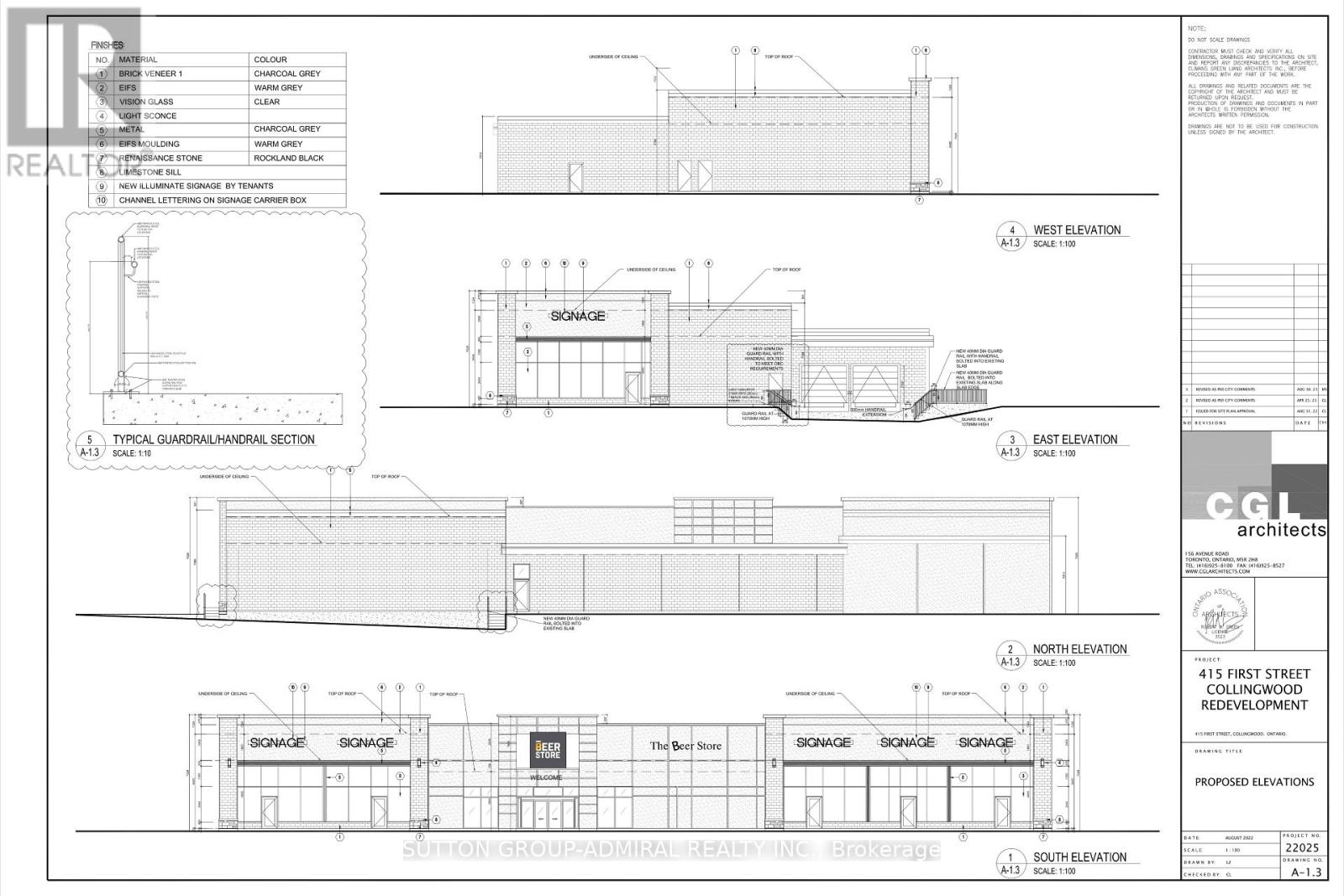34 Berczy Street
Barrie, Ontario
Updated, purpose-built multiplex walking distance to the beautiful waterfront and Situated within Barrie's Urban Growth Centre making it ideally positioned for strong tenant demand. This well-maintained apartment building features 11 spacious two-bedroom units on a large lot with more than enough parking. Major bonus is the current locker area has potential to convert it to a 12th unit complete with a washroom rough-in. The exterior has been significantly upgraded with a gemstone finishing EIFS system. This boosts durability and visual appeal mimicking natural stone with a textured, mineral-rich surface. It acts like a thermal blanket for the building and stands up to harsh weather making it a smart, stylish choice for long-term performance. The balconies have also been significantly upgraded to this turn key investment gem. Five of the units are being rented below market rent so in time as tenants turnover, there is also significant upside in income opportunity. Residents enjoy easy access to transit and can walk to grocery stores, restaurants, and shopping. A solid investment in one of Barrie's desirable and fast-growing areas. (id:50886)
Century 21 B.j. Roth Realty Ltd.
Main - 188 St Vincent Street
Barrie, Ontario
MOVE IN NOW! Premium 50 ft Frontage With Large Backyard! 3 Bedrooms & 1 Parking, Open Concept Living & Dining Room, Large Bedrooms Overlooking Backyard, Private Ensuite Washer & Dryer, Minutes To Waterfront View At Kempenfelt Park, Shopping At Georgian Mall, Georgian College, GO-Station & Hwy 400 (id:50886)
Kamali Group Realty
126 Wood Lane
Richmond Hill, Ontario
Modern, High technology Custom built home on one of a kind lot overlooking Mill Pond. Sprawling Forested Lot. One of the Largest Properties & Most Desirable Location. Showcases Refined and Superior Attention to Details. Expansive Principal Spaces Beautifully Appointed w/Modern Finishes. 12F Main Floor Ceiling and 10F 2nd Floor Ceiling. Gourmet Chef-inspired Kitchen w/ Custom Cabinetry, Quartz Counters and Walk-out to Extraordinary Backyard Retreat. Heated Concrete Floors Though out main Floor and Basement. Spacious main Floor Office With Fireplace & Book matched Stone Surround. Hardwood Floors Through out 2nd floor. Custom Aluminum European Windows. Custom Front Door. Solid Core Interior Doors with Magnetic Lock. Ultra Modern paneled Walls. Masterpiece Oak Stairs with Open Raiser Steps and Aluminum and Glass Railings. LED Modern Lights. Custom Window Coverings. Primary Bedroom w/Bespoke walk-in Closet, opulent 6 piece ensuite w/Steamcore Spa & Soaking Tub. 3 other bedrooms with W/I Closets and Own Ensuites. Lower Level Boast Wet Bar (can be used as 2nd kitchen). Large Living/Dining Room w/walk-out to backyard. Bedroom with 3 piece ensuite. Theater Room. Sophisticated Street Presence w/Heated Driveway (id:50886)
Sutton Group-Admiral Realty Inc.
005 - 125 Bell Farm Road
Barrie, Ontario
Discover unparalleled convenience and professional excellence in this lower-level suite, nestled within a meticulously maintained office building. Positioned in close proximity to the Royal Victoria Regional Health Centre, Georgian College, and the Hwy 400 interchange, this space offers exceptional accessibility. Ideal for professional office use, the suite is currently set up with a reception area, two private offices, and a supply room. It provides a quiet, professional environment designed to support productivity and client comfort. Elevate your practices visibility in this esteemed locale, where quality meets convenience for both practitioners and clients alike. (id:50886)
Royal LePage First Contact Realty
303 - 107 Bond Street
Orillia, Ontario
Welcome to Unit 303 at 107 Bond St, Orillia! Step inside this This 2-bedroom, 2-bathroom gem to discover an inviting open-concept layout where the kitchen seamlessly blends into the living room, creating a spacious and functional area perfect for entertaining or relaxing. With plenty of cabinet space, meal preparation is a breeze in the well-appointed kitchen. Beyond the comforts of this stylish unit, residents can enjoy the vibrant community of Orillia, brimming with amenities such as cafes, shops, and recreational options. Whether you're seeking outdoor adventures or cozy evenings in, this property offers the best of both worlds. Welcome home to Unit 303, where comfort, convenience, and community converge. (id:50886)
Exp Realty
5330 Highway 12
Ramara, Ontario
This Unique 3/4 Acres Property W/T 248 Ft. Frontage, Overlooking Farmland. 3+1 Bdm And 2 Bthrm Single House Plus 22'X 28' Workshop W/T A Loft. It is a Handyman's dream, a ton of potentials. The main house Features A Sun Filled Kitchen, A Dining Room, A Den And Living Room, Ceramic & Hardwood floor through out main floor. 3 Bdms Upstairs. Ample Parking. Only 5 Mins. to Orillia, A Lot Of Room To Grow And Develop, Potential For Creating An Extra Lot, Buyer's Responsibility For Due Diligence. (id:50886)
Master's Trust Realty Inc.
104 - 1 Brandy Lane Drive
Collingwood, Ontario
Available for one year rental. Can consider shorter period.This lovely ground level unit has 2 bedrooms. Master bedroom has a queen size bed and ensuite bathroom and features a mounted smart tv.The second bedroom has single bunk bed. Condo is fully furnished with an open concept layout. As you enter the unit washroom is to the right and a large double mirror closet is to the left. Kitchen is fully stocked and includes built in microwave, toaster oven, kettle and Keurig coffee machine. Features stainless steel appliances and granite counters with wooden bar stools. Cozy up with amounted smart tv just above the gas fireplace. Unit includes ensuite laundry. Enjoy personal back patio with gas bbq that can be used year round. Large locked storage unit is included. Included with your stay is a year round heated salt water pool. Keyless entry, Wifi, includes 2 designated parking spots steps away from the unit. Water is included. Gas and Hydro not included and cable isextra if wanted. This cozy ground level condo unit is situated in the prestigious Wyldewood Community of Collingwood. It offers 2 bedrooms, 1 and 1/2 bathrooms and is newly furnished. Heated pool invites you for a relaxing swim year round. (id:50886)
Icloud Realty Ltd.
7 - 13 Cheltenham Road
Oro-Medonte, Ontario
New Listing! Bright & Spacious 3-Bedroom Condo in Barrie's East End! Beautifully maintained 3-bed, 2-bath stacked condo in the desirable Georgian Drive community. This upper-level unit features an open-concept layout with large windows and plenty of natural light. The kitchen offers a breakfast bar and ample cabinetry, flowing into the living/dining area with walkout to a private balcony perfect for morning coffee or evening relaxation. The spacious primary bedroom and two additional bedrooms provide flexibility for family, guests, or a home office. Enjoy in-suite laundry, exclusive storage, and one parking space. Ideally located just minutes to RVH, Georgian College, shopping, transit, and Hwy 400. Perfect for first-time buyers, downsizers, or investors. Move-in ready and priced to sell! Some images have been virtually rendered. (id:50886)
Century 21 B.j. Roth Realty Ltd.
189 Village Gate Drive
Wasaga Beach, Ontario
Beautiful Brand New Corner lot 2023 built 3BDRMS, 4 Washroom, Close to Beach, Golf and lots of amenities, Open concept Brand New appliances with lots of windows and lighting, Public transit, Laundry is at second floor, Close to Blue Mountain, Collingwood, Muskoka (id:50886)
Homelife Superstars Real Estate Limited
114 Blue Forest Crescent
Barrie, Ontario
3 Years New Executive Townhome Backs To Ravine With Walk-Out Basement! 4 Bedrooms & 4 Washrooms, Ground Floor Features A Bedroom With 3-Pc Ensuite, Pot Lights & Laminate Floor Perfect For In-Law Or Office. 9 Ft Ceilings On Main Floor, Open Concept Layout With Quartz Kitchen Counter , Central Island & Stainless Steel Appliances. Large Primary Bedroom With 3-Pc Ensuite Overlooking Ravine. Other Bedrooms & Living/Dining Room Overlook Pond. Steps To Public Transit & Barrie South GO Station. Close To Parks, Schools, Costco & Hwy 400.**Please Note Virtual Staging For Illustration Purpose Only!!!** (id:50886)
RE/MAX Realtron Jim Mo Realty
102 Gunn Street
Barrie, Ontario
Beautifully maintained and fully furnished main and second floor unit in a great Barrie neighbourhood! This bright and cozy home offers a stylish open layout with comfortable living areas, updated kitchen, and modern décor throughout. Features private ensuite laundry, 1 parking space, and tenant pays 70% of utilities. Ideal for professionals or small families seeking a move-in-ready home. Conveniently located close to parks, schools, shopping, and commuter routes. Just move in and enjoy! (id:50886)
RE/MAX Hallmark York Group Realty Ltd.
1 - 415 First Street
Collingwood, Ontario
Discover the perfect location for your business in this brand new constructed modern retail space. Ideally situated with high visibility featuring approximately 25,000 vehicles per day passing by this space offers a prime opportunity for retail success with ample parking. This space will be available in approximately summer 2027. (id:50886)
Sutton Group-Admiral Realty Inc.

