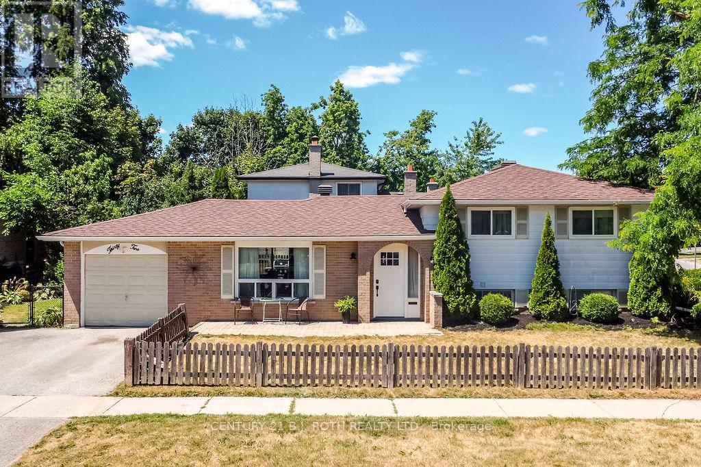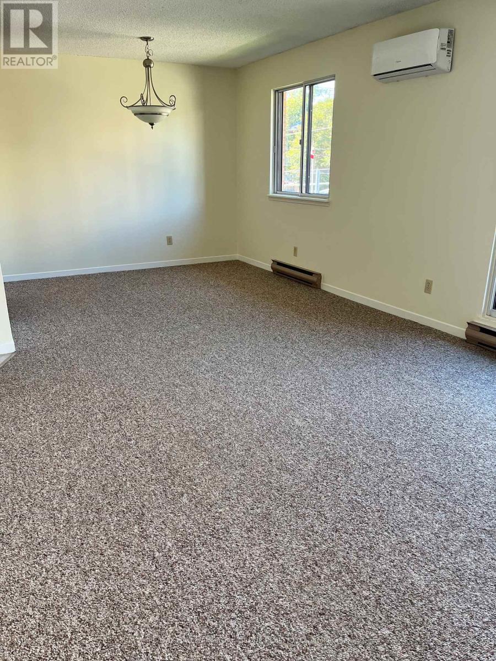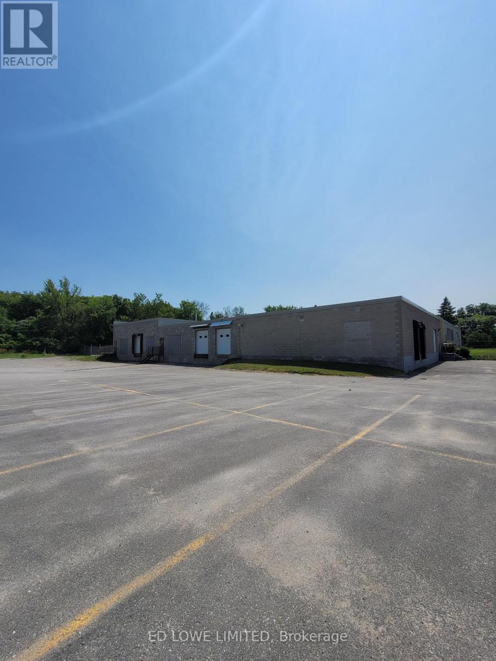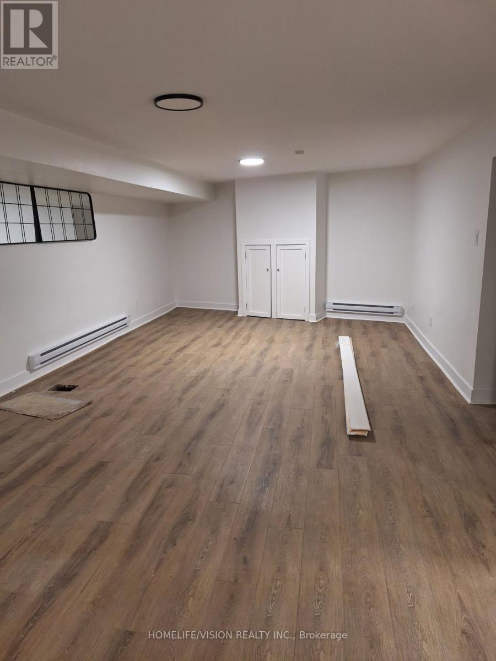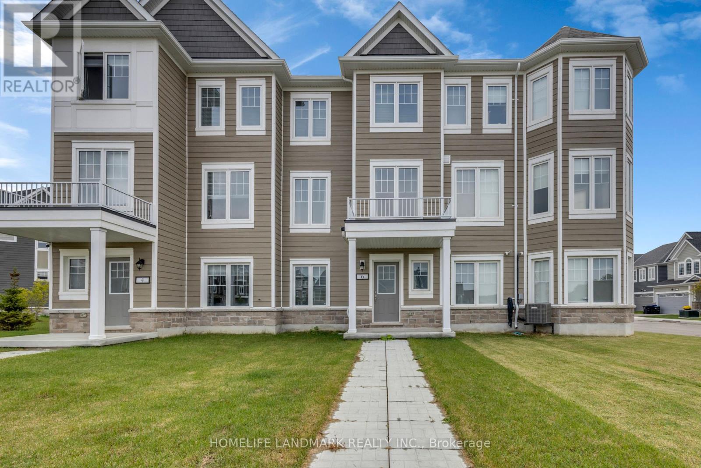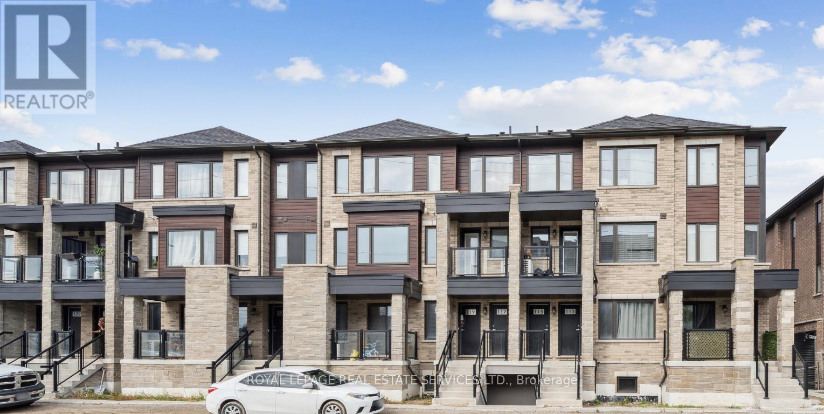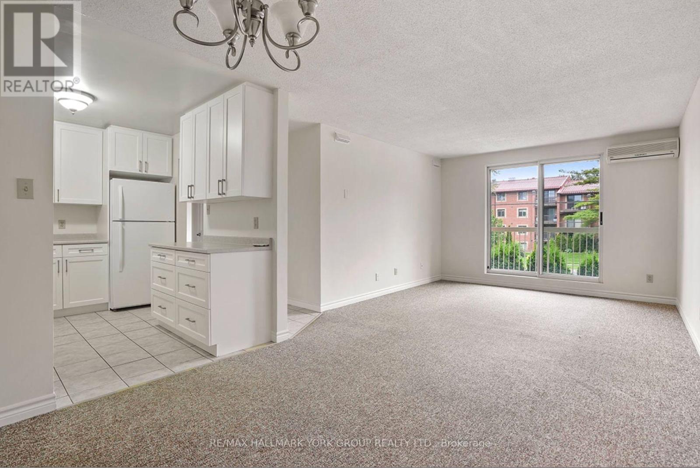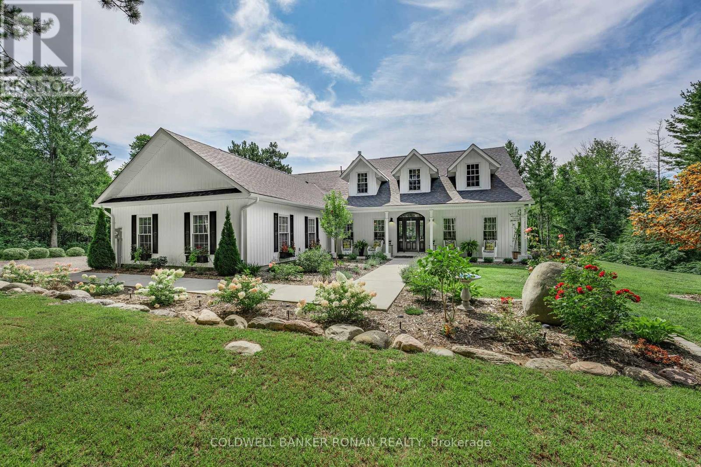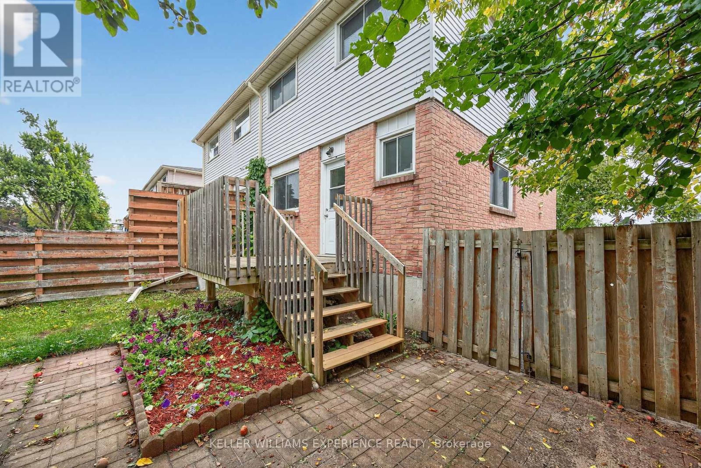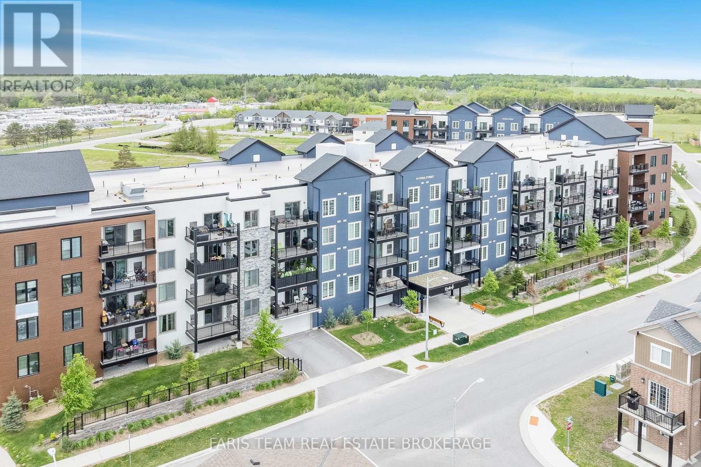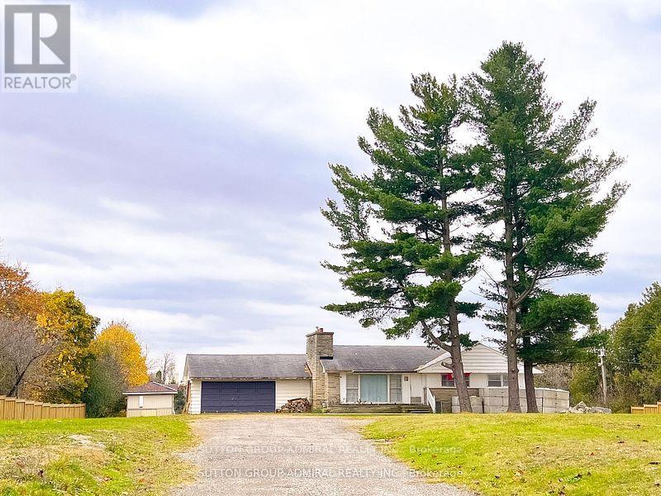32 Lonsdale Place
Barrie, Ontario
Charming Sidesplit in Prime Barrie Location tucked away on a quiet, family-friendly cul-de-sac, this well-maintained 3-bedroom sidesplit offers a fantastic opportunity in one of Barrie's most convenient neighbourhoods. Located just minutes from Bayfield Street, enjoy easy access to shopping, restaurants, schools, parks, RVH, and Highway 400; everything you need is right at your doorstep. Inside, you'll find a bright and functional layout featuring three spacious bedrooms plus a dedicated office, perfect for remote work or a guest space. The full bathroom includes a relaxing Jacuzzi tub, while the lower level offers a cozy rec room, bar area for entertaining, a convenient 2-piece bath, and a large laundry room with plenty of storage. Set on a mature lot in a sought-after area, this home combines comfort, space, and location an ideal choice for families, downsizers, or first-time buyers. (id:50886)
Century 21 B.j. Roth Realty Ltd.
N11 - 131 Edgehill Drive
Barrie, Ontario
FOR MATURE PROFESSIONALS AND/OR SENIORS. THIS IS AN ADULT-STYLE LIVING BUILDING. APPLICANTS MUST COMPLETE A RENTAL APPLICATION AND HAVE A "AAA" CREDIT SCORE (700+). Each suite includes generous living space. The buildings features: very quiet, mature/seniors style living, no elevators, separate coin operated laundry facility in the building, secure entry systems, surface parking one parking spot per unit. Visitor parking for the day. Superintendent on-site, property management office. Quiet residential setting with convenient access to Highway 400, amenities, city transit, a short walk to the nearby Lampman Park.FOR MATURE PROFESSIONALS AND/OR SENIORS. THIS IS AN ADULT-STYLE LIVING BUILDING. APPLICANTS MUST COMPLETE A RENTAL APPLICATION AND HAVE A "AAA" CREDIT SCORE (700+). Each suite includes generous living space. The buildings features: very quiet, mature/seniors style living, no elevators, separate coin operated laundry facility in the building, secure entry systems, surface parking one parking spot per unit. Visitor parking for the day. Superintendent on-site, property management office. Quiet residential setting with convenient access to Highway 400, amenities, city transit, a short walk to the nearby Lampman Park. (id:50886)
RE/MAX Hallmark York Group Realty Ltd.
C - 201 Bay Street
Midland, Ontario
Take advantage of this excellent opportunity to sublease 3,000 square feet of flexible warehouse space located in the heart of Midland. Ideal for a wide range of uses permitted under M1 zoning. Suitable for light industrial, warehousing, distribution, and more. 2 rolling doors for easy access, unloading and loading. Potential to share office space. Shared washroom. Perfect for businesses needing functional and well-located warehousing or storage space. Centrally located in Midland with convenient access to major routes. $12.50/s.f. /yr + TMI $3.00/s.f./yr. + HST, Utilities. (id:50886)
Ed Lowe Limited
Lower - 4 Essa Road
Barrie, Ontario
Work and live in 2230 sq ft of totally renovated basement complex at 4 Essa Rd. Located in front of new bus terminal and 5 minute walk to the gowan go train station this 2230 sq ft lower level features a large room for work area also a large room with bar as the living room with 2 washrooms- one with shower. 2 large bedrooms plus large room for storage- great for 2-4 people to work and live in this wonderful large apartment- 2 entrances and 1 parking spot. Ready to go for october 1/25. note. Heat, hydro, water all included in rental amount. (id:50886)
Homelife/vision Realty Inc.
6 Spencer Boulevard
Wasaga Beach, Ontario
BRIGHT 3 STOREY TOWNHOME IN WASAGA BEACH. SPACIOUS LIBING AREA WITH BONUS GROUND FLOOR FAMILY ROOM OR OFFICE SPACE. FUTURE PARK RIGHT BESIDE IS UNDER CONSTRUCTION. STEPS TO SHOPPING, BEACH, TRAILS,AND BRAND NEW LIBRARY. (id:50886)
Homelife Landmark Realty Inc.
115 Appletree Lane
Barrie, Ontario
Welcome To This Beautiful Newly Constructed 3 Bedroom 2.5 Bath Modern Stacked Townhome That Will Entice The Most Discriminative First Time Home Buyer Or Empty Nesters. This Home Offers A Bright And Spacious Open Concept Layout Just Perfect For The Entertainer. It Offers 1343sf Of Modern Living That Also Includes A Wonderful Covered Outdoor Patio For Those Calm Relaxing Evenings . Located Minutes From Lake Simcoe And Friday Harbor And Just Minutes From The GO Train, Grocery Store, Parks and Rec Centre Truly Makes This The Perfect Choice For Style And Comfort. Don't Miss Your Opportunity Book Your Showing Today. (id:50886)
Royal LePage Real Estate Services Ltd.
O5 - 131 Edgehill Drive
Barrie, Ontario
FOR MATURE PROFESSIONALS AND/OR SENIORS. THIS IS AN ADULT-STYLE LIVING BUILDING. APPLICANTS MUST COMPLETE A RENTAL APPLICATION AND HAVE A "AAA" CREDIT SCORE (700+). Each suite includes generous living space. The buildings features: very quiet, mature/seniors style living, no elevators, separate coin operated laundry facility in the building, secure entry systems, surface parking one parking spot per unit. Visitor parking for the day. Superintendent on-site, property management office. Quiet residential setting with convenient access to Highway 400, amenities, city transit, a short walk to the nearby Lampman Park.FOR MATURE PROFESSIONALS AND/OR SENIORS. THIS IS AN ADULT-STYLE LIVING BUILDING. APPLICANTS MUST COMPLETE A RENTAL APPLICATION AND HAVE A "AAA" CREDIT SCORE (700+). Each suite includes generous living space. The buildings features: very quiet, mature/seniors style living, no elevators, separate coin operated laundry facility in the building, secure entry systems, surface parking one parking spot per unit. Visitor parking for the day. Superintendent on-site, property management office. Quiet residential setting with convenient access to Highway 400, amenities, city transit, a short walk to the nearby Lampman Park. (id:50886)
RE/MAX Hallmark York Group Realty Ltd.
16 Waterside Drive
Tay, Ontario
Top 5 Reasons You Will Love This Home: 1) Versatile property with endless potential, whether you choose to enjoy it just as it is or gradually enhance it into your dream lakeside retreat 2) Beach access just around the corner invites you to spend your days swimming, sunbathing, or unwinding by the waters edge 3) The detached garage is a true bonus, offering plenty of space for hobbies, storage, or stashing all your seasonal toys and gear 4) Peacefully tucked away on a quiet street, you'll love the sense of privacy and calm, all while being only moments from the action 5) Everyday conveniences are just a short drive away, with shops, restaurants, and services close at hand, ensuring both relaxation and accessibility. 1,011 fin.sq.ft. (id:50886)
Faris Team Real Estate Brokerage
287 Dorion Road
Tiny, Ontario
Thoughtfully designed and custom-built in 2018, this 3,006 sq. ft. modern farmhouse rests on 2.7 acres of landscaped grounds in one of Tiny Townships most desirable enclaves. Every element was carefully considered, from the timeless board-and-batten exterior with bold black accents to the warm, functional interior. The 3-car garage includes one bay converted into a workshop with stainless steel cabinetry, a hot/cold water sink, and direct access to a custom mudroom featuring floor-to-ceiling storage and artisan millwork. A walk-through pantry with barn doors, porcelain tile, and built-in cabinetry flows seamlessly into the kitchen. Inside, refined finishes include engineered bamboo floors, shiplap ceilings, grass cloth wallpaper, and custom millwork throughout. The open-concept kitchen and living area is designed for entertaining, highlighted by a quartz island, Bosch dishwasher, dual-fuel range with pot filler, microwave drawer, full-size fridge/freezer, and a Napoleon fireplace framed by built-ins with gallery lighting. Garden doors extend the living space to a 58-foot covered porch with ceiling fans, perfect for enjoying the private yard views. The primary suite creates a tranquil retreat with an antique electric fireplace, spa-inspired ensuite, walk-in closet, and direct laundry access. Two additional bedrooms (each with an ensuite or nearby bath), a den with wet bar, and an upstairs bonus room (optional 4th bedroom or family room) offer versatile space for family and guests. Outdoors, enjoy the stone firepit with Adirondack chairs and umbrellas (included), mature gardens, and manicured lawns. Additional features include propane heat, central air, central vac, pot lights, slab-on-grade foundation, and custom blinds. Ideally located just minutes from Georgian Bay and Midland. (id:50886)
Coldwell Banker Ronan Realty
79 Carlton Road
Barrie, Ontario
Welcome to 79 Carlton Road, a legal duplex that makes home ownership more affordable. This is the perfect spot if you're looking to move in and have someone else help pay the mortgage. The main unit is bright and welcoming, with three good-sized bedrooms, a full family bathroom, and a spacious living/dining room that's great for family time or entertaining friends. The kitchen is functional and practical, while brand-new laminate floors and fresh paint throughout give the whole space a clean, modern feel. You'll also love the backyard - a private lawn with a mature apple tree, perfect for kids, pets, or just relaxing outdoors. The basement apartment has its own entrance and is currently rented to a tenant who would love to stay. It's set up as a bachelor with a sectioned-off sleeping area, a compact but handy kitchen, and a three-piece bathroom. Keeping the tenant gives you steady rental income to help with monthly costs, but since the lease is month-to-month, you also have flexibility if you'd like to make changes. The location is a real bonus: you're just steps to Redpath Park, close to schools, shopping, and restaurants, and only minutes from Highway 400 for easy commuting. Downtown Barrie and the waterfront are also nearby, giving you access to beaches, trails, and plenty of things to do.79 Carlton Road is more than just a home - it's a smart way to get into the market, enjoy your own space, and benefit from rental income at the same time. Move-in ready and full of potential, this property truly checks all the boxes. (id:50886)
Keller Williams Experience Realty
410 - 54 Koda Street
Barrie, Ontario
Top 5 Reasons You Will Love This Condo: 1) Step inside this beautifully updated condo and be welcomed by stylish open-concept living, where gleaming hardwood floors, quartz countertops, and contemporary finishes create a space that feels both elegant and inviting 2) At the heart of the condo, the kitchen is designed to impress with quartz counters, a chic backsplash, under-cabinet lighting, stainless-steel appliances, and smart technology, including a connected fridge and oven that make entertaining effortless 3) Unwind in the spacious primary bedroom, thoughtfully appointed with double closets and a luxurious ensuite featuring a step-in shower and quartz countertops 4) The second bedroom offers versatility and comfort with its generous size and walk-in closet, which is perfect for overnight guests, a dedicated home office, or extra storage 5) Rounding out this incredible unit are two parking spaces, one surface level and one underground, with a dedicated EV outlet, along with one of the largest storage units in the building, double the depth for all your seasonal or bulky items, all just minutes from Highway 400, shopping, and daily conveniences. 1,163 above grade sq.ft. (id:50886)
Faris Team Real Estate Brokerage
5495 King Road
King, Ontario
Welcome to a rare opportunity in the heart of Nobleton, where the charm of the countryside captures stunning views. Nestled on a stunning 2.2 Acre private lot, this property boasts expansive views, mature trees and fenced front yard- offering both privacy and natural beauty. Set deep back from King Road, the lot features a long, private driveway with ample parking. The existing bungalow spans approximately 1300 sq.ft. and includes a double car garage. The home is currently serviced by natural gas and offers a comfortable space while you plan your custom dream home build. This is your chance to join a thriving upscale community with endless potential and a premium lot, this property is ideal for those looking to invest, build or simply enjoy serene country living with city conveniences just minutes away. (id:50886)
Sutton Group-Admiral Realty Inc.

