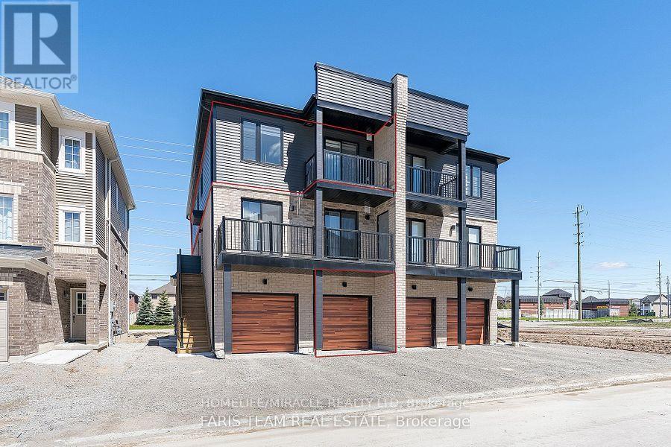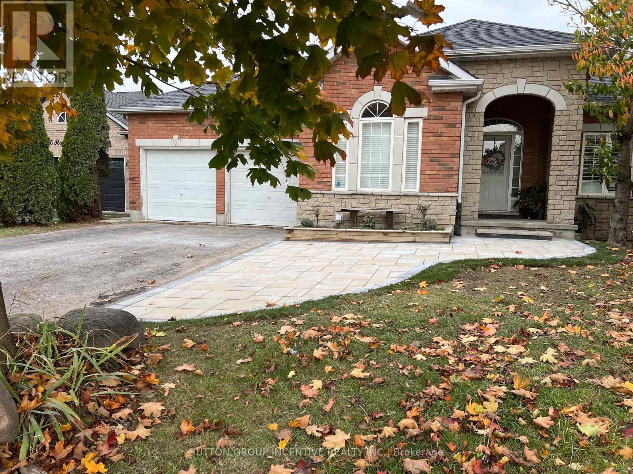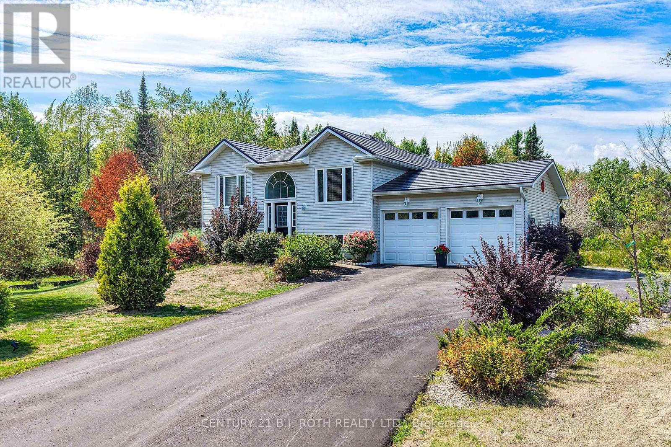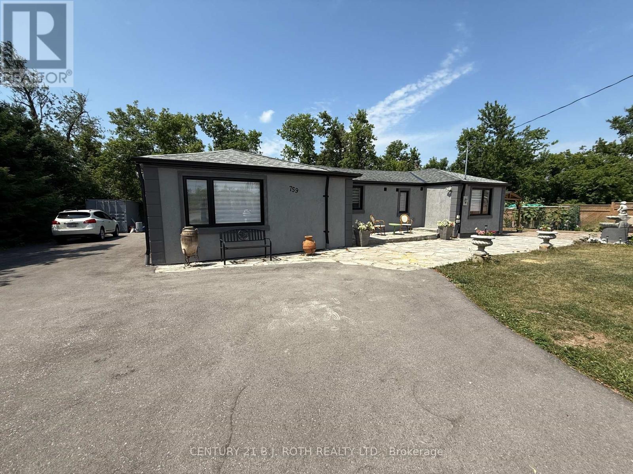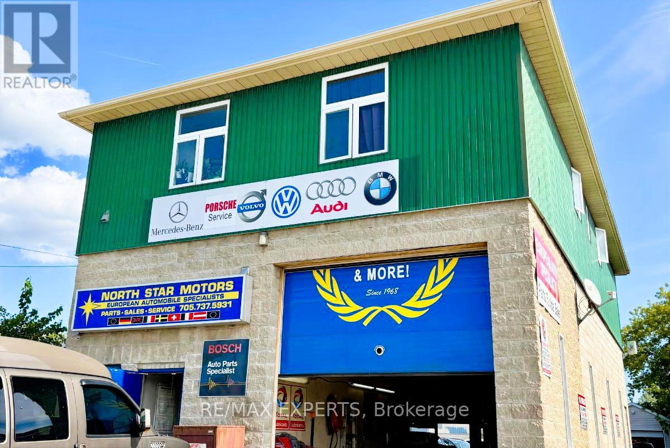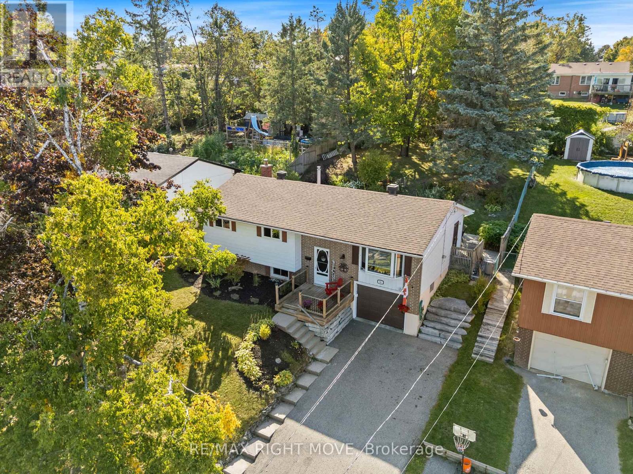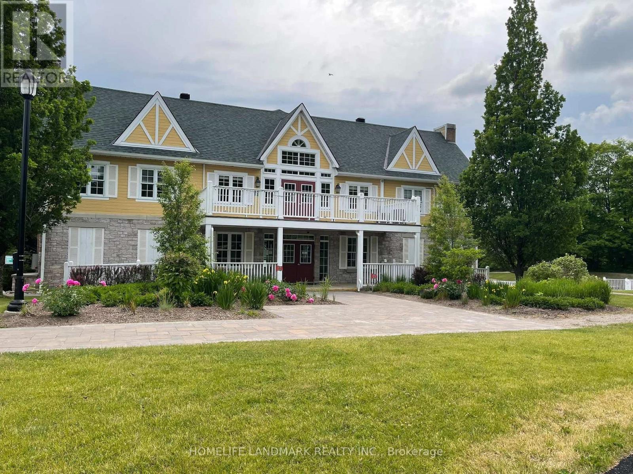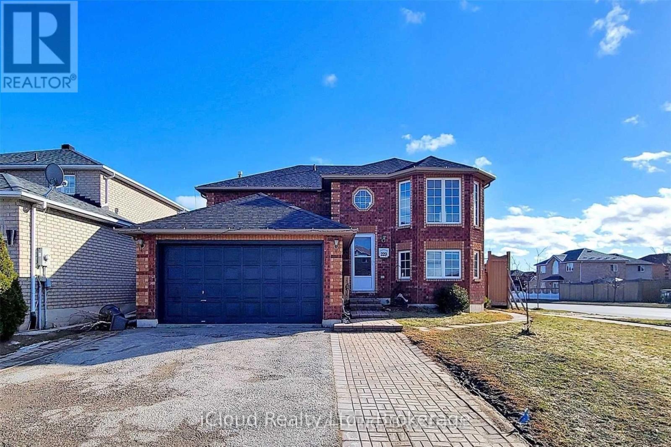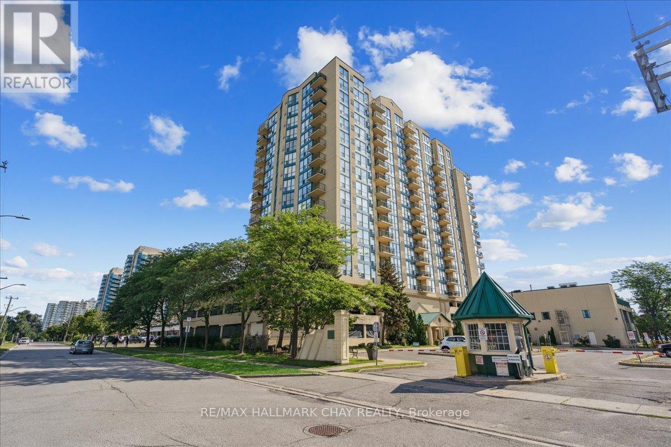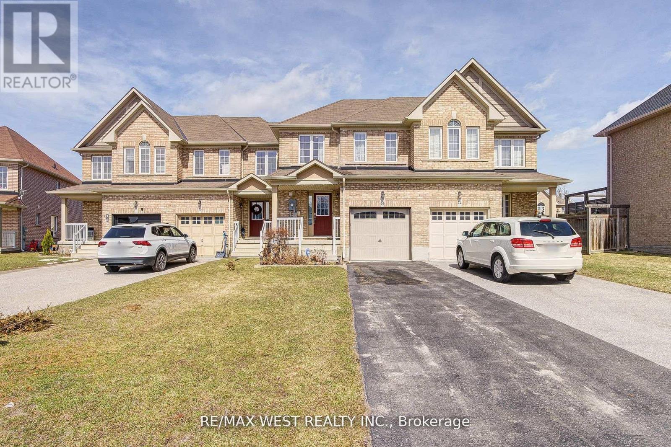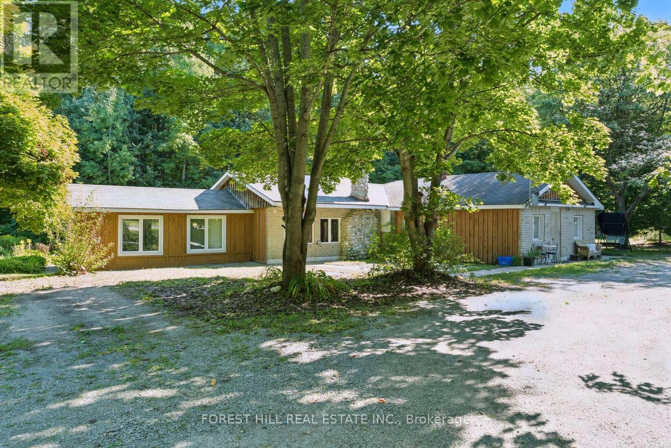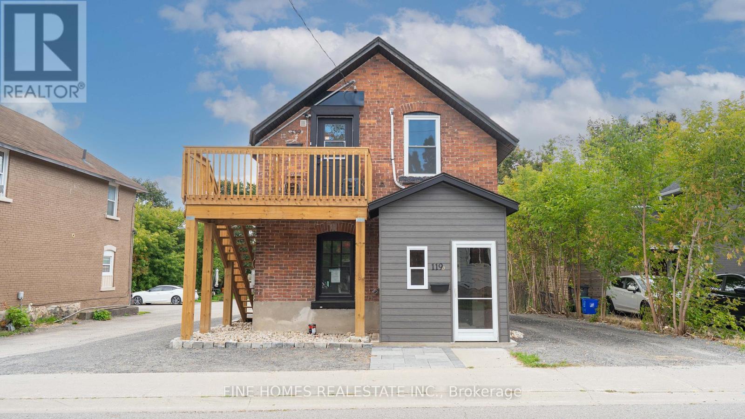2 - 53 Pumpkin Corner Crescent
Barrie, Ontario
Newly built (2024) 2 Bedroom condo flaunting a spacious kitchen showcases premium cabinetry, enhanced lighting, exquisite counter tops. Walkout to private balcony. South Barrie community so you can enjoy an array of amenities within a short drive, including Barrie's beautiful waterfront, sandy beaches, and restaurants, while having the benefit of the Barrie South Go station and Highway 400 access just minutes away, ideal for commuters. (id:50886)
Homelife/miracle Realty Ltd
38 Hurst Drive
Barrie, Ontario
2 Bedrooms Home beside park, walk to beach. 1400 SQFT BUNGALOW WITH A BIG DECK OVERLOOKING FOREST. LOCATED IN PREMIER AREA OF BARRIE. 5 MIN WALK TO THE LAKE. BESIDE THE PARK AND WOODED TRAIL. CLOSE TO PUBLIC TRANSPORTATION AND GO TRAIN.OPEN CONCEPT, HARDWOOD & CERAMIC FLOORS, CATHEDRAL CEILINGS, POT LIGHTS THROUGHOUT ALL HOUSE. FRENCH DOORS TO DECK FROM GREAT ROOM (id:50886)
Sutton Group Incentive Realty Inc.
7576 Cronk Side Road
Ramara, Ontario
Nestled on 5 private acres surrounded by mature trees, this peaceful retreat is just minutes to Washago shops, dining, and highway access. A long paved driveway leads to a well-kept raised bungalow with a durable steel roof, efficient heat pump, and full home generator for peace of mind. The bright, open-concept main level features a modern kitchen with stainless steel appliances and gas stove, flowing into spacious living and dining areasideal for everyday comfort and entertaining. With two bedrooms up, two down, and three full baths, the versatile layout suits families or multigenerational living. Outside, enjoy an impressive outbuilding large enough to house a tractor with plenty of storage. Safety and convenience are enhanced by an invisible dog fence, Night Owl security cameras, and a built-in fire escape from the back deck. A welcoming neighbourhood and the perfect balance of comfort, safety, and nature. (id:50886)
Century 21 B.j. Roth Realty Ltd.
Upper 2 - 759 Essa Road
Barrie, Ontario
This bright and spacious above ground unit offers a comfortable blend of style and convenience. Featuring a large bedroom, an open concept living area, and a sleek modern design throughout, this apartment has been completely refinished with clean, contemporary finishes. Enjoy the added perks of private in unit laundry, direct access to the backyard, and one dedicated parking space. Ideally located close to schools, shopping, grocery stores, and quick access to Highway 400. Utilities are shared at 25% of total usage. A perfect place to call home. Book your showing today! (id:50886)
Century 21 B.j. Roth Realty Ltd.
5 Ferndale Drive N
Barrie, Ontario
Here's your chance to grab a rare find in the heart of Barrie-a freestanding industrial property that pulls double duty as both an income generator and a business opportunity. Sitting on a generous lot with flexible GI zoning, this site is perfect for a wide range of industrial and commercial uses. On top of that, it comes with two separately metered residential apartments plus a fully heated garage space with utilities- all leased out and bringing in steady rental income from day one. With excellent exposure and easy access to major routes, this property checks all the boxes for commuters, businesses, and investors alike. Whether you're looking for an investment or a space to grow your own operations, this property offers unbeatable flexibility and upside potential. Property Highlights: Land &building included in the sale, Two rented apartments above: 1-bedroom ($1, 650/month) & 2-bedroom ($2,250/month) , Extra garage unit leased at $2, 000/month, and prime visibility with quick access to major highways. Opportunities like this don't come along often-secure your spot in one of Barrie's most strategic industrial hubs today! (id:50886)
RE/MAX Experts
68 Quinn Avenue
Orillia, Ontario
Welcome to a spotless raised bungalow on a generous 60 by 140 lot with mature trees. A charming front porch invites you in and a single car garage with inside entry adds everyday convenience. The main floor offers beautiful hardwood, a bright living room, a well planned kitchen, three comfortable bedrooms, and a full bathroom. The lower level delivers a spacious family room, a second 2 piece bathroom, laundry, and a mudroom style hallway with excellent storage. Step outside to a fenced backyard designed for easy entertaining with room to dine, play, and unwind. Set in an established area close to major amenities, parks, and schools. Move in and enjoy a smart layout, great bones, and an impressive lot that will reward you for years to come. (id:50886)
RE/MAX Right Move
2076-77 - 90 Highland Drive
Oro-Medonte, Ontario
Luxury living at country side. Two separate furnished units in one. Ideal for permanent living & vacation rentals with year-round income potential in a family-friendly recreation Carriage Country Club. Located just 15 minutes from Barrie, hr north of Toronto. These comfortable two-bedroom suites are intimate for couples seeking regular romantic escapes, a spacious enough to accommodate weekend visitors and annual family vacations. Enjoy many outdoor activities: skiing, hiking, biking, golf course and nordic spa. (id:50886)
Homelife Landmark Realty Inc.
Lower - 229 Dunsmore Lane
Barrie, Ontario
Very nice and clean. Prime Location, Absolutely Stunning Home In Barrie. Bright With Lot Of Light and Space, Kitchen, 2 Bedrooms, 3 Pc Washroom and a Laundry on The Same Level. One Parking Spot on Driveway. Close To RVH Hospital, Georgian Col., Highways, and Public Transports. Utilities to be shared with upper unit. (id:50886)
Icloud Realty Ltd.
403 - 65 Ellen Street
Barrie, Ontario
Rarely offered spacious 1,602 sq ft 3-bedroom, 3-bathroom front suite with stunning panoramic water views of Kempenfelt Bay. Generous space for entertaining in style. Large dining area open to the oversized living room, floor to ceiling windows showcasing the gorgeous views, sunrises, and Barrie's beautiful waterfront. Renovated kitchen boasts stainless and white appliances, tile back splash, full height cabinets, pot drawers, double sink, laminate floors & bright breakfast area. Primary bedroom provides a stunning view, large walk-in closets, custom ensuite bath and custom vanity. 2nd bedroom is perfect for guests, & 3rd bedroom makes a great office or TV den and includes a second 2 piece ensuite & walk-through closet. Loads of storage, crown molding, lovingly cared for, front foyer closets with custom doors and neutral paint throughout. Wonderful building with many social activities, indoor pool, exercise room, sauna, hot tub, party room, billiards. Well-kept grounds, secure entry, onsite management staff, loads of visitor parking. Just steps to the beach, walking paths and downtown Barrie. Quick walk to the Go Train station. Pet friendly building. (id:50886)
RE/MAX Hallmark Chay Realty
14 Lancaster Court
Barrie, Ontario
Freehold Townhouse in a Sought-After Barrie Neighbourhood** Welcome to this beautifully maintained 3-bedroom townhouse, offering the perfect combination of comfort, convenience, and style. Whether you're a first-time buyer, a growing family, or a savvy investor, this property has it all. Step inside to a bright, open-concept main floor, where large windows flood the space with natural light. The spacious living and dining areas flow seamlessly, creating an ideal setting for entertaining or cozy family nights. The modern kitchen features stainless steel appliances, ample cabinet space, a breakfast bar, and a walkout to a private, fully fenced backyard perfect for summer BBQs or morning coffee. Upstairs,you'll find three generously sized bedrooms, including a primary suite complete with a his/her walk-in closet and a private ensuite bath. Theadditional bedrooms are perfect for children, guests, or a home office, and they share easy access to a full 4-piece bathroom. Situated in a family-friendly neighbourhood, you'll be just minutes from top-rated schools, parks, shopping, restaurants, public transit, and Highway 400,making commuting to the GTA or cottage country effortless. Plus, Barries beautiful waterfront and vibrant downtown are only a short drive away. Don't miss your chance to own a stylish and affordable freehold home in one of Barrie's most desirable communities!! (id:50886)
RE/MAX West Realty Inc.
590 Lafontaine Road E
Tiny, Ontario
Exceptional investment & lifestyle opportunity on over 8.5 acres with 900+ ft of frontage on Lafontaine Rd E. Fully tenanted setup with A+ tenants on 1-year leases, generating $4,000+/month in rental income. Each unit is self-contained with its own hydro meter & in-suite laundry. Potential to create triplex + accessory unit. Gorgeous property with walking trails, partial fencing (great for hobby farm), and incredible development potential. Year-round access on municipally maintained road. Minutes to Midland Hospital, beaches, marinas, schools & shopping. A rare find with income, space & future upside! (id:50886)
Forest Hill Real Estate Inc.
119 Albert Street S
Orillia, Ontario
Investors Dream! Fully renovated down to the studs with all-new kitchens, washrooms, flooring, waterproofing, and more. This property comes with a building permit approved for a legal duplex and garden suite approval from the City, offering exceptional income potential.Situated on a large 48 ft x 165 ft lot with parking for up to 8 cars, the home features brand-new modern finishes throughout and is move-in ready. Orillias strong rental market, paired with limited short-term rental supply, makes this an outstanding investment opportunity.Conveniently located near the beach, hospital, parks, shopping, and morethis is a turn-key property with multiple streams of rental income potential. (id:50886)
Fine Homes Realestate Inc.

