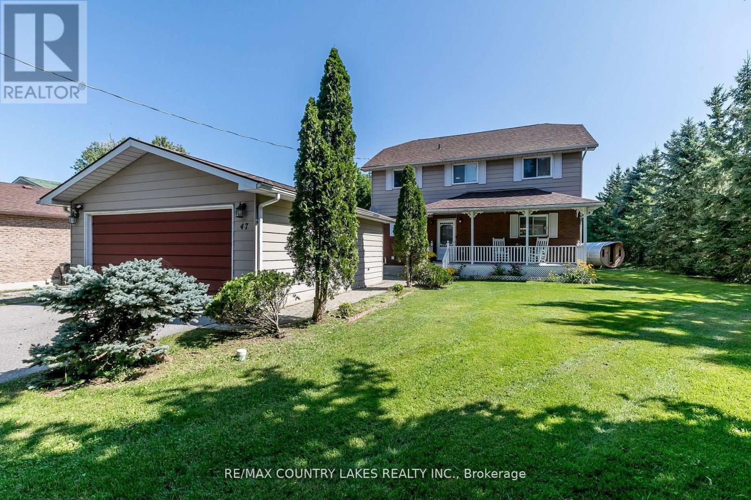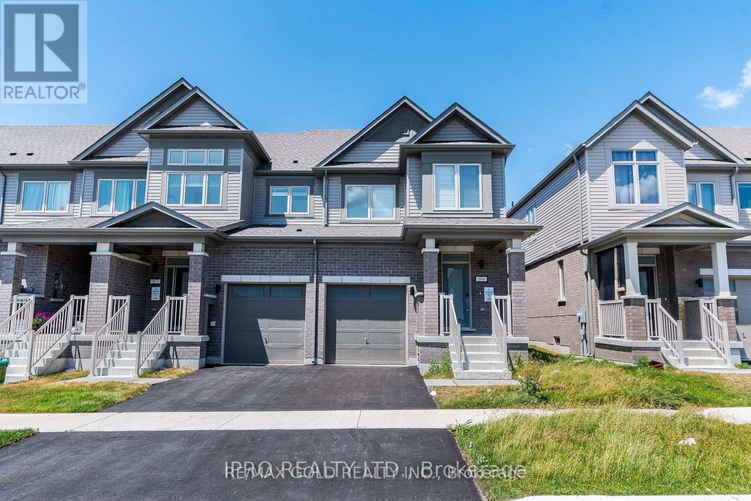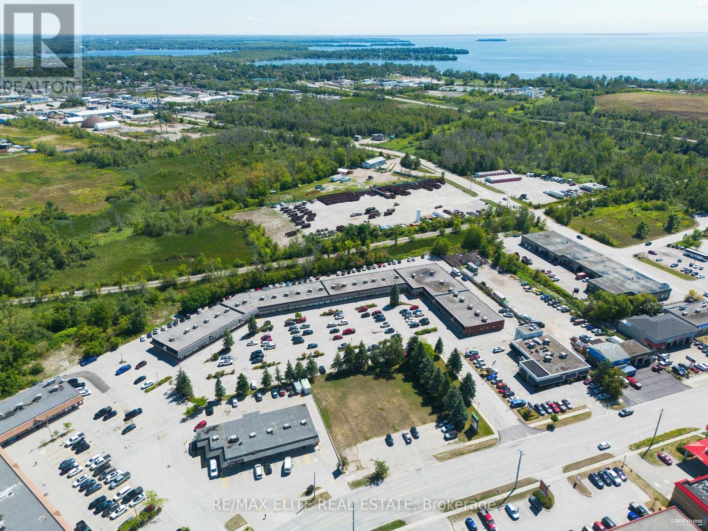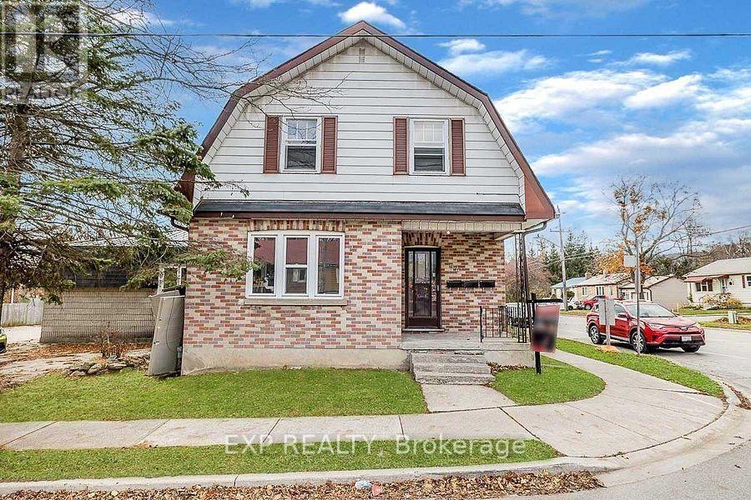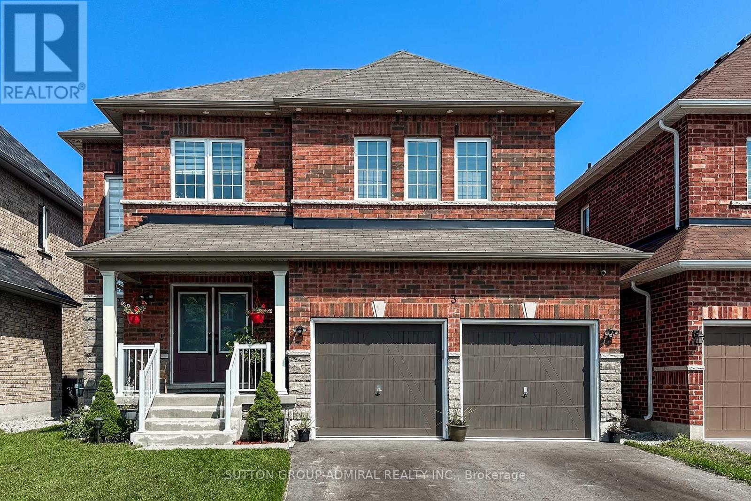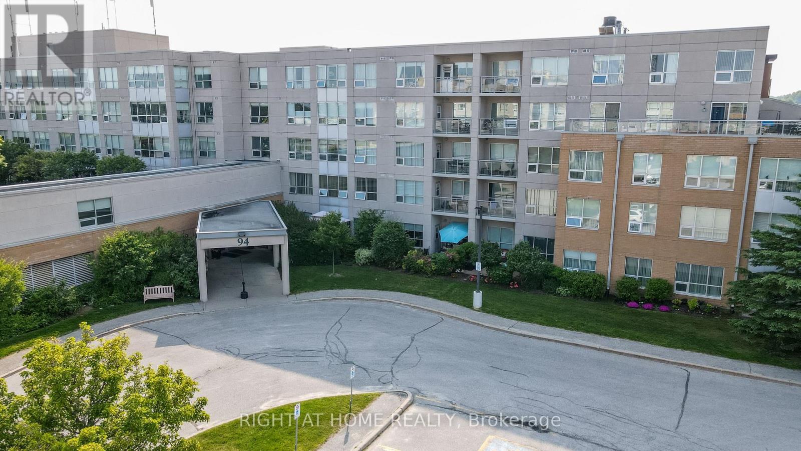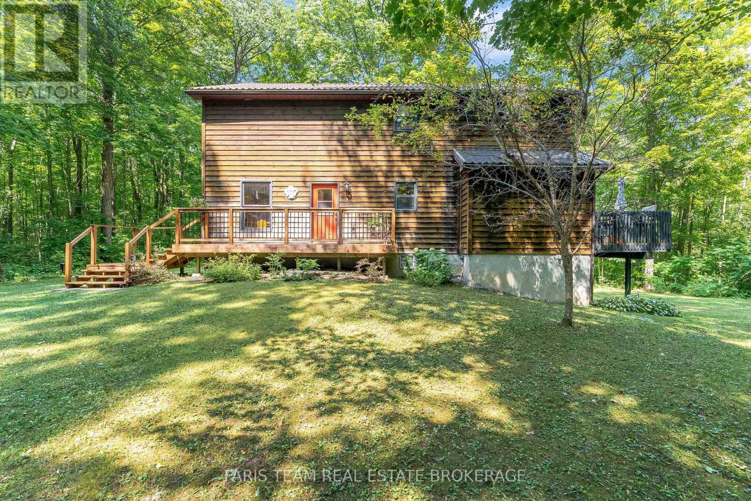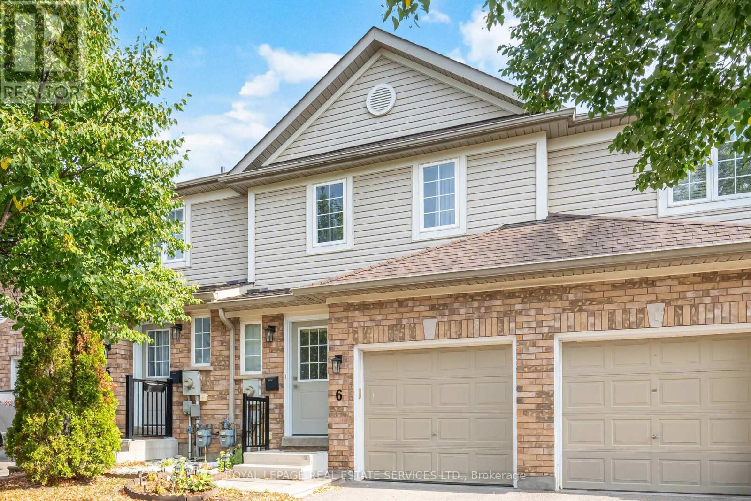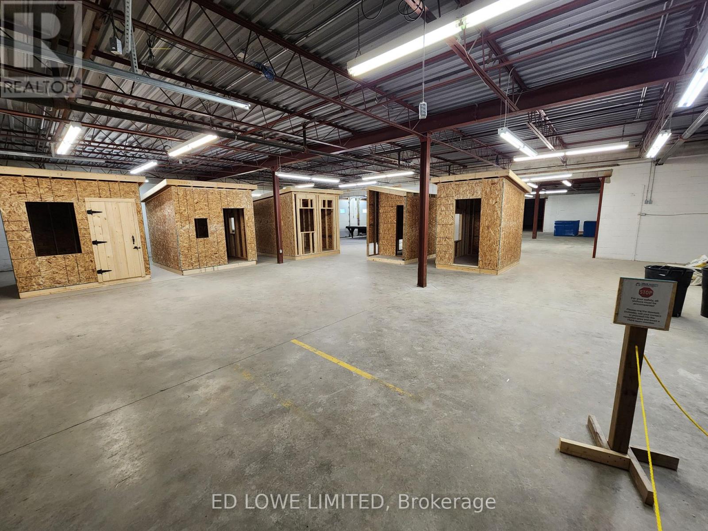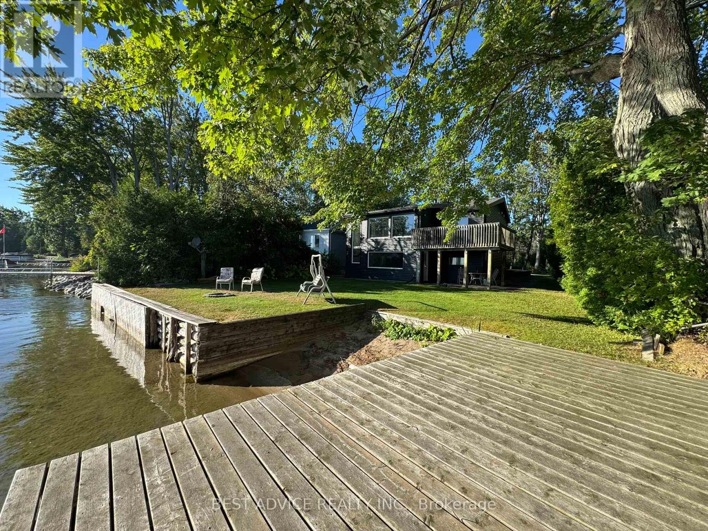47 Lake Avenue
Ramara, Ontario
Looking for your forever home or cottage retreat? This waterfront gem is perfectly situated on one of the canals leading directly to Lake Simcoe, offering the ultimate balance of relaxation and recreation. Featuring 4 bedrooms and 3 bathrooms, this home showcases a spacious kitchen with quartz counters, smooth ceilings, pot lighting, and stylish laminate flooring. Additional highlights include a cedar sauna perfect for unwinding after a day on the water. Located in a vibrant waterfront community, residents enjoy access to two private beaches, scenic walking trails, a marina, restaurants, and tennis/pickleball courts. Year-round activities abound, from boating, swimming, and fishing in the warmer months to snowmobiling and winter sports when the seasons change. With four-season living and only 1.5 hours from the GTA, this property offers an exceptional lifestyle in a sought-after location. (id:50886)
RE/MAX Country Lakes Realty Inc.
89 Sagewood Avenue
Barrie, Ontario
Nestled in the heart of South Barrie's Copperhill master-planned community, this stunning end-unit townhouse boasts a corner lot location and exceptional craftsmanship courtesy of an award-winning builder. With its beautifully upgraded interior, this 4 bedroom, 3-bathroom haven offers 1650sq ft of sophisticated living space. The modern kitchen is a true showstopper, featuring sleek quartz countertops, stainless steel appliances, and a spacious island perfect for food preparation and casual dining. Additional highlights include high-quality laminate and tile flooring, smooth ceilings, and a stunning stained wood staircase with upgraded balusters. Conveniently located near Highway 400, the South Barrie GO Station, and scenic walking and cycling trails. (id:50886)
RE/MAX Gold Realty Inc.
208 & 210 Memorial Avenue
Orillia, Ontario
Plaza + Vacant Lane For Sale 208 ( 0.477 Acres) and 210 ( 4.366 Acres) ! AN EXCEPTIONAL COMMERCIAL PROPERTY WITH LAND (C4 ZONING) on Memorial Ave in Heart of Orillia. Plaza with Outstanding Visibility Located At Trans-Canada Hwy/Memorial Ave With 4.843 Acres Of Irregularly Shaped Land. With Wide Range Zoning of Use, It Offers Countless Possibilities To Develop This Property And Land. This Standalone Commercial Structure Building Has The Capacity To Hold Large Capacity Within Its Approx 40,485 sq ft space. It Occupied With Many Long Term AAA/ Medical Tenants Making It Perfect For Investors And Developers Looking To Capitalize On The Area's Growth. (id:50886)
RE/MAX Elite Real Estate
94 Eccles Street N
Barrie, Ontario
Legal Triplex in great location in Barrie. Perfect for investor and owner live and lease. It has 2 vacant units ready to be rented at best current rates. 2 Storey Main House. One 3 Bedroom & 1.5 Bath. 2nd unit has 2 Bedrms & One Full Bathroom. Basement Apartment One Bedroom and One Bathroom unit. Lots of parking for the tenants, 2 Separate Hydro Meters And a Shared Coin Laundry machine. most Windows are new (2021), New Garage Door 2021. Spacious Garage can be rented out. Easy access To Hwy 400, close proximity to lake parks, public transit, Lake Simcoe. Walking distance Plaza, (No Frills, Dollarama, Shoppers Drug Mart, etc) (id:50886)
Exp Realty
3 Cypress Point Street
Barrie, Ontario
Looking for a home that offers everyday comfort & income generating potential without compromising on style and space? This is the one! Located on a quiet, desirable street, this beautiful residence offers comfortable family living & an excellent income-generating opportunity. This home will impresses you from the moment you step inside. The bright open concept layout is designed for both relaxed family living & entertaining featuring 9 smooth ceilings, pot lights, hardwood flooring throughout the main living areas. Spacious Great Room includes cozy gas fireplace, seamlessly connected to the chefs kitchen equipped with a built-in pantry & ample storage. The main floor also features convenient laundry room with direct access to double car garage equipped with an electric vehicle charging station. Upstairs, unwind in the spacious primary suite, complete with a wall-mounted fireplace, double closets, luxurious 5-piece ensuite that includes glass-enclosed shower & deep soaking tub. 3 additional well-appointed bedrooms provide ample space for family or guests, with a Jack&Jill bathroom connecting two rooms & separate 4-piece main bath for added convenience. Legal basement apartment includes generous living & dining area, full kitchen, bedroom, den, 3-piece bathroom with heated floors & rough-in for secondary laundry. Perfectly designed for entertaining the expansive backyard features custom-crafted wooden deck, two stylish pergolas including one thoughtfully positioned over the BBQ area, creating an ideal setting for both lively summer gatherings & peaceful evenings under the stars. Ideally located steps from Muirfield Park, scenic trails& playground, this home offers quick access to golf courses, top-rated schools & all essential amenities. Enjoy the convenience of being just 5 minutes to shopping&services,10 minutes to HW400 & only 45 min to Collingwood, Toronto & Cottage Country making it perfectly situated for both daily living& weekend escapes. (id:50886)
Sutton Group-Admiral Realty Inc.
417 - 94 Dean Avenue
Barrie, Ontario
The Terraces of Heritage Square is an Adult over 60+ building. These buildings have lots to offer, Party rooms, library, computer room and a second level roof top gardens. Ground floor lockers and parking. |These buildings were built with wider hallways with hand rails and all wheel chair accessible to assist in those later years of life. It is independent living with all the amenities you will need. Walking distance to the library, restaurants and shopping. Barrie transit stops right out front of the building for easy transportation. This Simcoe Suite is 891sq ft has lot of updates. The kitchen has all new cupboards with Marble counter top and all stainless steal appliances. The bathroom is updated with a new walk in shower with glass doors new cabinet and sink. The oversized solarium overlooks the Roof Top Gardens. Sunshade Blinds in the Solarium and Living Room. No carpet and upgraded flooring through out the suite. It also has an automatic door opener.This one is move in ready!! Open House tour every Tuesday at 2pm Please meet in lobby of 94 Dean Ave **EXTRAS** Shelving in Solarium (id:50886)
Right At Home Realty
71b - 320 Bayfield Street
Barrie, Ontario
Exceptional retail opportunity inside Bayfield Mall with its Newly Upgraded Storefront Facade *Strategically positioned on Barrie's bustling Golden Mile for maximum exposure ideally located at the prominent corner of Bayfield St & Coulter St, just west of Highway 400 * Excellent Location with Ample Parking *Great for Businesses Looking to Expand, Centralize, or Establish a Professional Presence in a High-Visibility Area with Ample Amenities * Anchored by National Retailers Including Canadian Tire, Centra, Dollarama, and Planet Fitness! (id:50886)
Avenue Group Realty Brokerage Inc.
71a - 320 Bayfield Street
Barrie, Ontario
Exceptional retail opportunity inside Bayfield Mall with its Newly Upgraded Storefront Facade *Strategically positioned on Barrie's bustling Golden Mile for maximum exposure ideally located at the prominent corner of Bayfield St & Coulter St, just west of Highway 400 * Excellent Location with Ample Parking *Great for Businesses Looking to Expand, Centralize, or Establish a Professional Presence in a High-Visibility Area with Ample Amenities * Anchored by National Retailers Including Canadian Tire, Centra, Dollarama, and Planet Fitness! (id:50886)
Avenue Group Realty Brokerage Inc.
4094 Granny White Side Road
Tay, Ontario
Top 5 Reasons You Will Love This Home: 1) Filled with character and charm, this home's thoughtful layout pairs beautifully with the natural features of the surrounding property 2) Enjoy over 11-acres of hardwood forest, offering unmatched privacy while being just minutes from Highway 400, Georgian Bay, ski hills, and everyday amenities 3) The primary bedroom includes a semi-ensuite and a private balcony, creating a peaceful retreat with forest views 4) The spacious great room with vaulted ceilings and a stunning wall of windows opens to the back deck, seamlessly blending indoor comfort with the beauty of the outdoors 5) Detached double-car garage equipped with additional power, and plumbing, plus a lean-to for extra storage or workspace. 2,104 above grade sq.ft. plus a partially finished basement. (id:50886)
Faris Team Real Estate Brokerage
6 - 430 Mapleview Drive E
Barrie, Ontario
Welcome to this impeccably upgraded condominium townhouse, ideally located on a quiet court in the heart of Barrie. Offering over 1,500 square feet of meticulously designed living space, this residence has been maintained to the highest standards and showcases refined Hardwood flooring throughout the main level.The main floor features an elegant open-concept layout that seamlessly integrates functionality and style - ideal for both everyday living and entertaining. Highlights include a spacious dining area, a contemporary two-piece powder room, and a well-appointed kitchen complete with built-in appliances. The inviting living room overlooks a sunlit backyard, while the front elevation offers serene views of a nearby children's playground, making it an ideal setting for families.The upper level hosts an expansive primary suite, thoughtfully designed with a walk-in closet and a luxurious four-piece ensuite. Two additional generously sized bedrooms, an updated four-piece bathroom, and a conveniently located laundry room complete this level, providing both comfort and practicality.The professionally finished basement has been tastefully renovated to include a modern bathroom and offers ample storage space, catering to the needs of a growing household.This exceptional property is ideally situated just minutes from premier shopping centres, highly regarded schools, major highways, parks, and a variety of dining options. A rare opportunity to own a move-in ready home in one of Barrie's most sought-after neighbourhoods- this is truly a must-see. (id:50886)
Royal LePage Real Estate Services Ltd.
A - 201 Bay Street
Midland, Ontario
Take advantage of this excellent opportunity to lease 9,000 square feet of flexible warehouse space located in the heart of Midland. Ideal for a wide range of uses permitted under M1 zoning. Suitable for light industrial, warehousing, distribution, and more. 3 shipping and receiving doors for easy access, unloading and loading (shared). 1 with dock leveler. Potential to share office space with head tenant. Shared washroom. Perfect for businesses needing functional and well-located warehousing or storage space. Centrally located in Midland with convenient access to major routes. $12.50/s.f. /yr + TMI $3.00/s.f./yr. + HST, Utilities. (id:50886)
Ed Lowe Limited
3794 Muley Point Lane
Ramara, Ontario
Beautiful 4 season waterfront home on Lake Simcoe. 10 minutes from the City of Orillia & Casino Rama. Hard to find such a flat levelled backyard to the sandy waterfront. Perfect for a family fun on the water and 4 season living. Raised bungalow with 3 +1 bedrooms, 2+1 bathrooms, 1+1 kitchen. Walkout basement with separate entrance and beautiful waterviews. Access to the backyard and waterfront from both the floors. Huge insulated workshop can be easily converted back to garage. (id:50886)
Best Advice Realty Inc.

