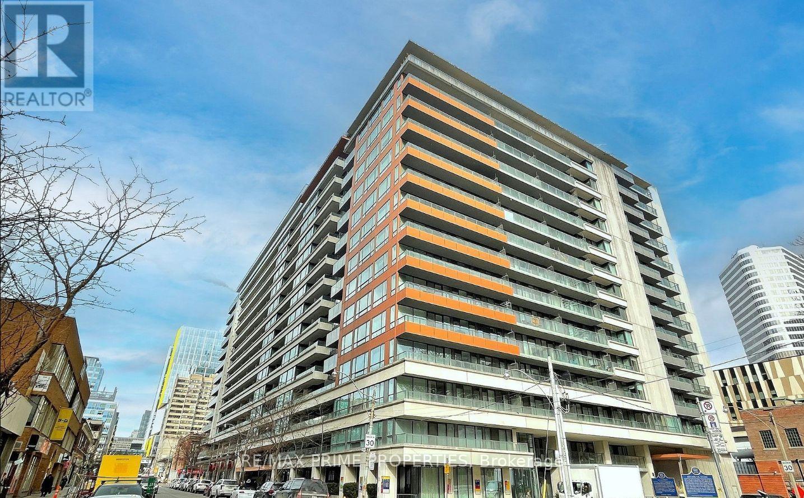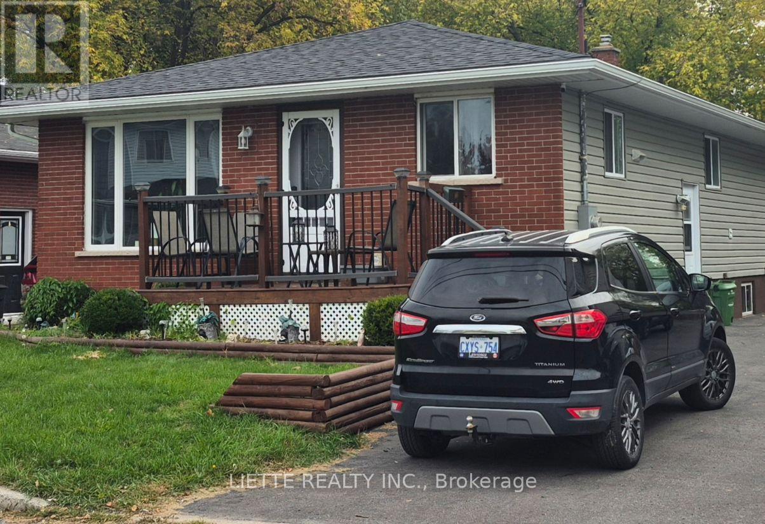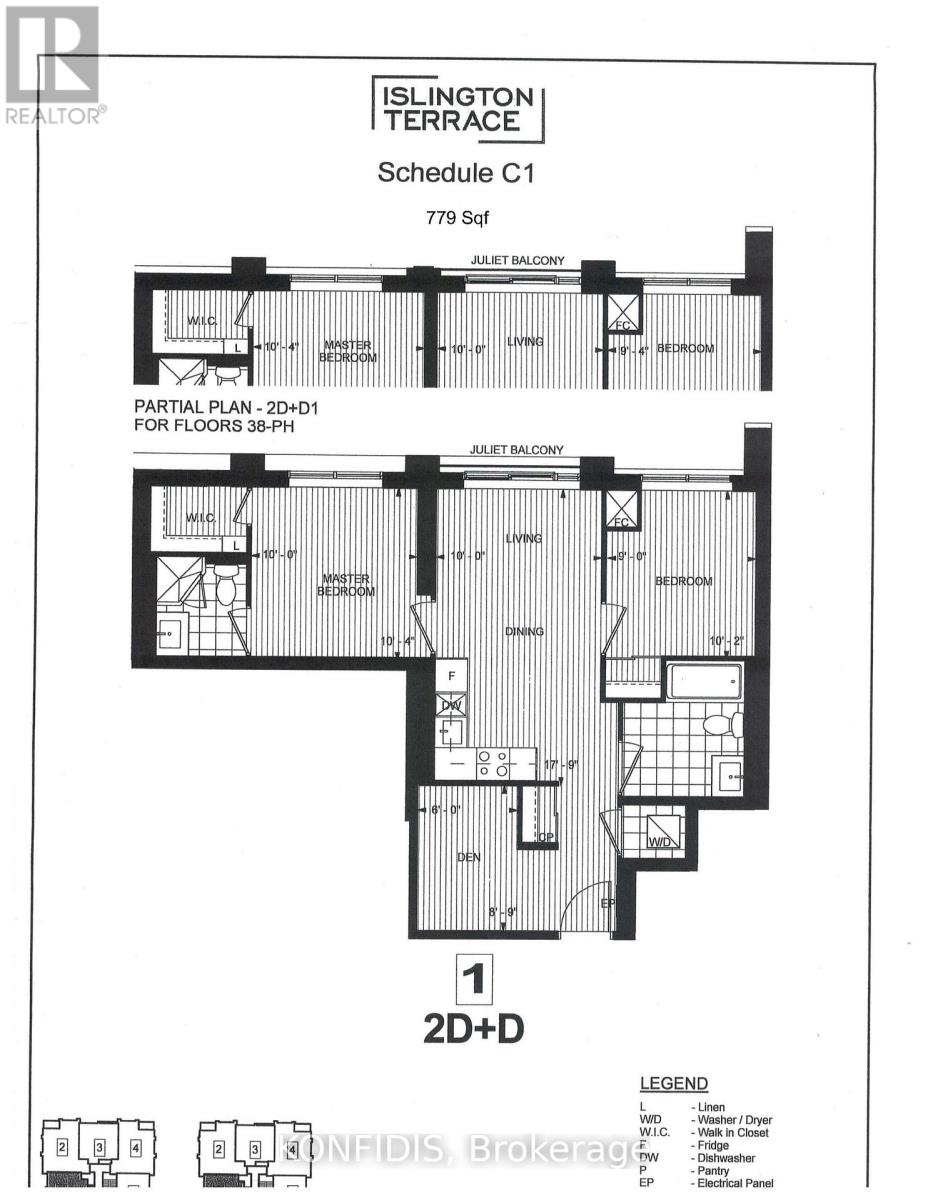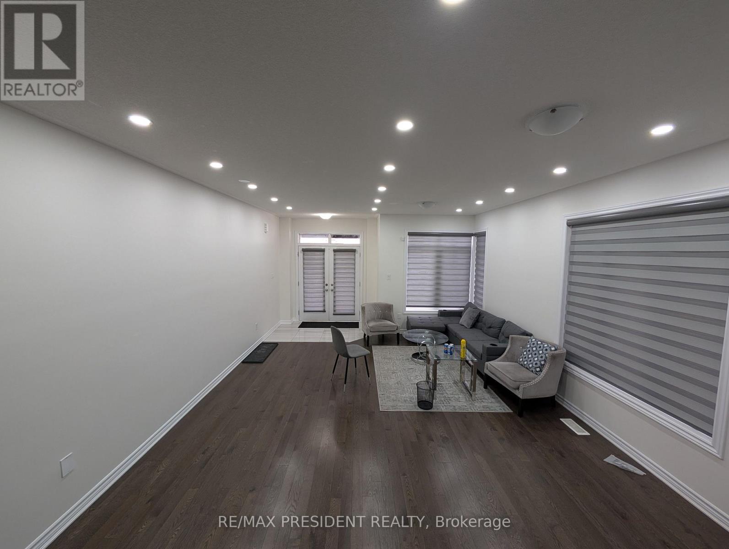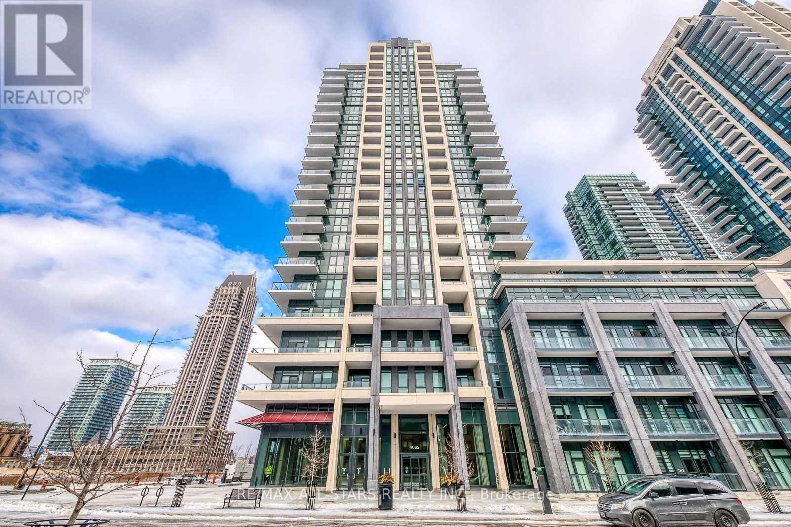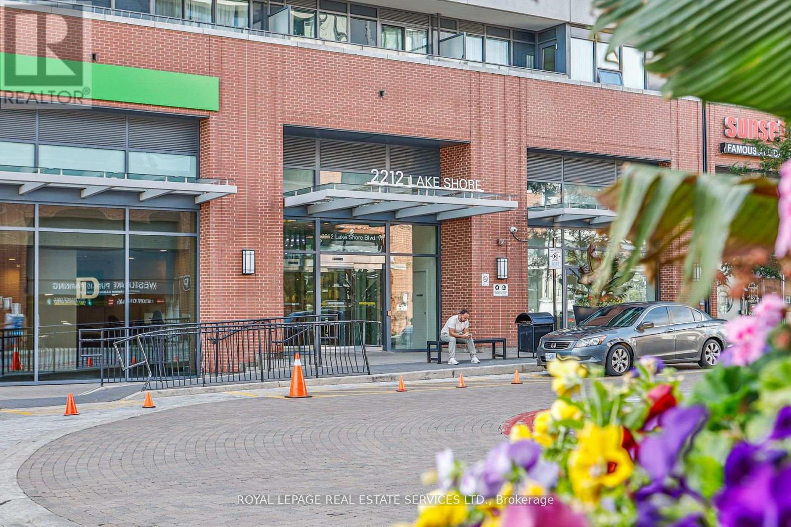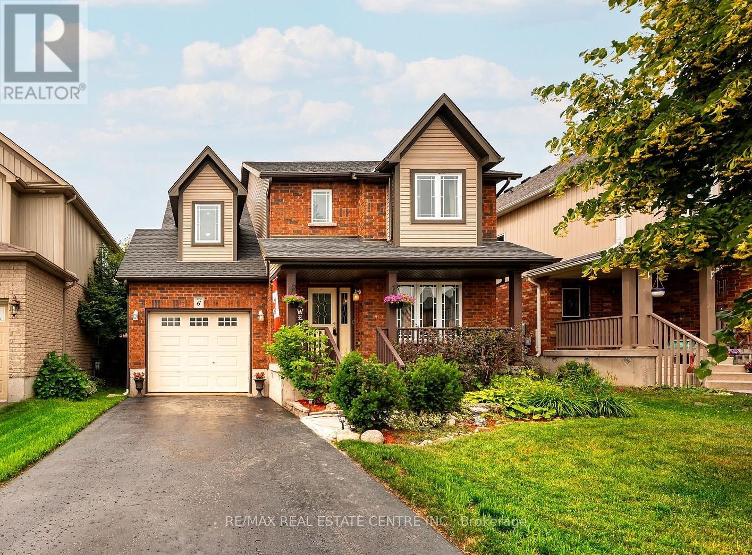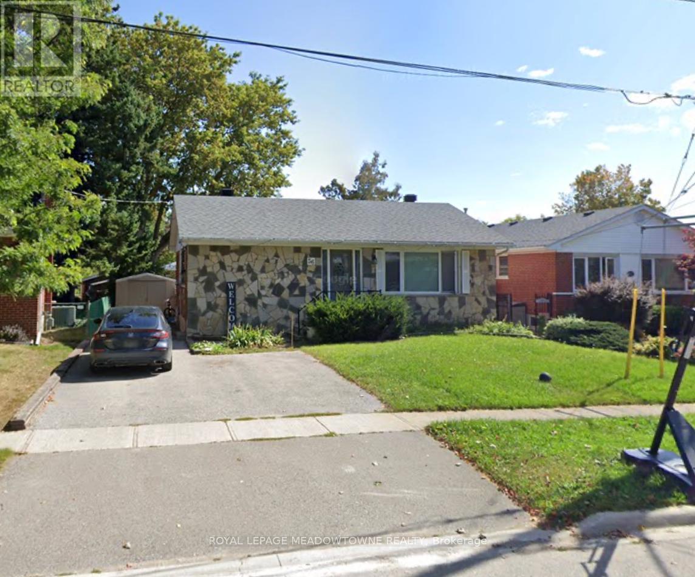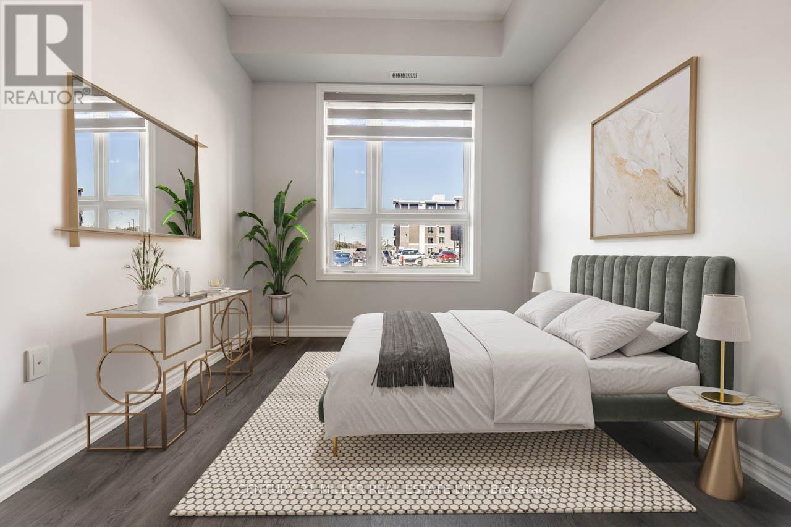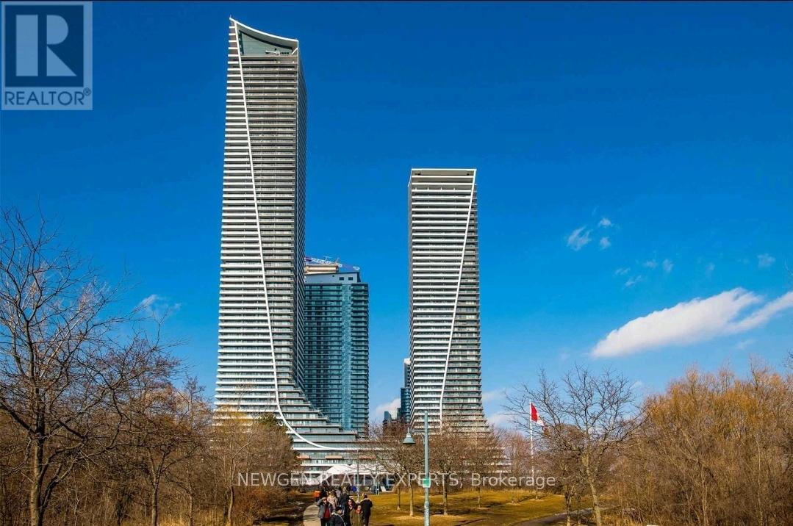1823 - 111 Elizabeth Street
Toronto, Ontario
Welcome to 111 Elizabeth Street the heart of downtown Toronto living! This modern residence has been updated washrooms with new lights and mirrors. freshly painted interiors, offering a bright, clean, and move-inready home. 9 ft ceiling and a 41ft long balcony. Den has a sliding door and can be used as 3RD BEDROOM.Perfectly situated just steps to Dundas Square, Eaton Centre, Toronto Metropolitan University, University of Toronto, Financial District, and Discovery District. Unmatched convenience with TTC at your doorstep, PATH connection nearby, and walking distance to premier shopping, dining, entertainment, and cultural attractions. Hospitals, City Hall, and office towers are just minutes away, making it an ideal choice for professionals, students, and families alike. The building offers exceptional amenities including 24-hr concierge, fitness centre, rooftop terrace, and more. Enjoy the vibrant energy of downtown while living in a stylish, updated, and well-managed community. (id:50886)
RE/MAX Prime Properties
823 Bedford Street
Cornwall, Ontario
Welcome to this ** Charming 3-bedroom brick and vinyl bungalow **, offering comfort and convenience in a family-friendly neighbourhood. The kitchen features lovely oak cabinetry, opening to a bright living room with plenty of natural light. The main floor includes three bedroom and a 4-piece bath. The finished basement provides additional living space with an open concept family room and 3-pieces bath. Basement bathtub sold as is. (presently not connected). Enjoy outdoor relaxation on the recently redone front and back deck (2023), complete with a gazebo -- Perfect for summer, evenings. Ideal for first-time buyers, young families, or those looking to downsize to a manageable, move-in-ready home. *** Note *** Furnace, A/C, air cleaner, and tankless water heater are rentals through Reliance. Details available upon request (id:50886)
Liette Realty Inc.
601 - 7 Mabelle Avenue
Toronto, Ontario
Welcome to Islington Terrace where luxury meets convenience! Spacious 2+Den Unit built by Tridel. Functional Split Bedroom Layout With Bright Open-Concept Living/Dining Area And Floor-To-Ceiling Windows. Modern Kitchen Features Stainless Steel Appliances and Quartz Counters. Large Primary Bedroom With Closet, Second Bedroom Ideal For Guests Or Family, Plus A Separate Den Perfect For A Home Office. Enjoy A Juliette Balcony With Clear Views. Top-Tier Building Amenities: 24-Hr Concierge, Gym, Yoga Studio, Party Room, Games Room, Basketball Court, Visitor Parking & More. Unbeatable Location: Steps To Islington Subway, Shops, Cafes, Parks, And Minutes To Downtown, Pearson, Hwy 427 & QEW. Perfect For Professionals, Couples, Or Small Families. (id:50886)
Konfidis
27 - 86 Baycliffe Crescent
Brampton, Ontario
Welcome to this beautiful home in the heart of Brampton! Fall in love with this residence featuring 2 spacious bedrooms and 2.5 bathrooms, offering both comfort and convenience. Step into a tastefully finished foyer with elegant porcelain tile flooring, complemented by stunning engineered laminate floors and a matching staircase-with no carpet throughout. The functional layout includes a third-floor laundry room for added ease. Enjoy greeting guests or sipping your morning coffee with a walk-out from the dining area to the balcony. Large windows fill the home with natural light, creating a warm and inviting atmosphere. Designed for both entertaining and everyday living, this home also offers an enjoyable outdoor space. Ideally located just minutes from Mount Pleasant GO Station, libraries, parks, grocery stores, and more. Perfect for first-time buyers or those looking to downsize without compromising on quality, style, or space. (id:50886)
RE/MAX Experts
1414 - 28 Ann Street
Mississauga, Ontario
Discover contemporary urban living at 28 Ann Street, nestled in the heart of Port Credits sought-after Westport project. This luxurious 14th-floorcondo offers 2 bedrooms, 2 bathrooms, and stylish interiors, ideal for professionals, students, or new couples. Located just a short 10-minutestroll to the lakeshore and steps from the Port Credit GO Station, this home ensures seamless connectivity and serene lakeside views. Elevate your lifestyle in a community known for its charm, convenience, and culture. (id:50886)
Icloud Realty Ltd.
58 Petch Avenue
Caledon, Ontario
Caledon Area . Near Mayfield/McLaughlin Rd. 2 Garage Detached House. Double Door Entry. Practical And Spacious Layout With5 Bedrooms And 4 Washrooms. Stainless Steel Appliances in the kitchen with lot of storage.. 9 Ft Ceiling At Main Floor, Hardwood Floor On Main Level, Eat In Kitchen, Big Pantry, Access From Inside To Garage, Garage Door Opener. Seprate living and family room. (id:50886)
RE/MAX President Realty
1003 - 4085 Parkside Village Drive
Mississauga, Ontario
Welcome to 4085 Parkside Village drive suite 1003! This stunning 1+1 unit is located in Mississauga's city core. This Unit Features An Open Concept, Functional Layout With Floor To Ceiling Windows Allowing For Ample Natural Light, 9' Ceilings, A walkout Balcony With unobstructed views, Granite Countertops In Kitchen, S/S Appliances, And So Much More! Minutes away from Square One, Celebration Square, Go Transit, Restaurants, Sheridan College, and Hwy 403 & 401. Unit comes partially furnished! (id:50886)
RE/MAX All-Stars Realty Inc.
2310 - 2212 Lake Shore Boulevard W
Toronto, Ontario
A Rare Opportunity! Live Where Lifestyle And Location Meet Seamlessly In Elevated Lakeside Living. Wake Up To Sweeping Lake Views In This Modern Residence At Westlake Tower 3. Designed With A Preferred Open-Concept Layout, The Suite Offers 9-Foot Ceilings And Expansive Floor-To-Ceiling Windows That Flood The Space With Natural Light. A Sleek Kitchen Anchors The Home, Finished With White Cabinetry, Quartz Counters, Stainless Steel Appliances, And A Custom Backsplash. The Principal Rooms Are Bright And Spacious, With A Versatile Den That Can Easily Serve As A Guest Bedroom Or Home Office. Every Detail Has Been Thoughtfully Considered To Maximize Both Comfort And Functionality. Life At Westlake 3 Comes With Access To A Full Roster Of Amenities: A State-Of-The-Art Fitness Centre, Indoor Pool, Sauna, Yoga Studio, Sports Lounge, Theatre, Squash Courts, And Beautifully Appointed Party Spaces. The Surrounding Community Is Equally Impressive Enjoy The Convenience Of Metro, Shoppers, Starbucks, LCBO, And Local Banks Just Steps Away. Perfectly Connected, This Location Puts The Waterfront, Trails, And Streetcar At Your Doorstep, With Quick Access To The Gardiner, GO Transit, And Downtown Toronto In Under 15 Minutes. (id:50886)
Royal LePage Real Estate Services Ltd.
6 Maude Court
Orangeville, Ontario
Sitting in one of Orangeville most sought after neighborhoods come and check out your dream home, with 4 spacious bedrooms, two living spaces this home has room for everyone! Walk into this lovely home on a quiet cul-de-sac and be welcomed by a bright and airy feel with a great sized living room perfect for the whole family to enjoy, or to make into a home office. Follow through and you will see an open concept kitchen with ample storage space, a great sized dining area and a large family room making this the perfect space for entertaining and cooking up your favourite meals! Head upstairs and you will find a larger landing which could be used for a kids play area, office space or reading nook! Primary bedroom boasts an ensuite, walk in closet and large windows to allow tons of natural light! Basement is unfinished awaiting your ideas! Backyard is fully fenced with a great sized deck for your kids to play, dogs to run & simply a place to relax after a long day! Dont wait to see this perfect family home!!! (id:50886)
RE/MAX Real Estate Centre Inc.
56 Mcintyre Crescent
Halton Hills, Ontario
Basement Apartment For Rent! Looking For A+ Tenant For This Spacious, Open Concept Apt. This Unit Has An Exclusive Use Laundry Room That You Don't Have To Share. Parking Included. Separate Entrance From The Side Door. Located In A Fantastic Neighbourhood. Move In Dates Are Flexible. The Tenant On The Main Floor Is Quiet And Respectable. (id:50886)
Royal LePage Meadowtowne Realty
121 - 630 Sauve Street
Milton, Ontario
Welcome to the Beaty Neighbourhood! Spacious and bright 2-bedroom, 2-bathroom condo featuring an open-concept layout. The master bedroom includes a walk-in closet and a 4-piece ensuite. Ideally located on Sauvé Street, directly across from Irma Coulson Public School, with easy access to transit, shops, and parks, perfect for professionals or small families seeking comfort and convenience in a prime location. (id:50886)
Century 21 Miller Real Estate Ltd.
5005 - 30 Shore Breeze Drive
Toronto, Ontario
New Stunning Lake & Cn Tower View Corner Unit At Eau Du Soleil In Sky Tower 2 Bedrm, 2 Washrm + Large Balcony. Approx 822 Sqft.+300 Sqft Balcony. Exceptional Style & Finishes. $$$ Upgrade Kitchen W/ Marble Counters & Island. Undermount Blanco Sink And Extended 36" Upper Cabinets. Stainless Steel Appliances. 10Ft Ceilings And Pre-Engineered Hardwood Floors Throughout. Resort- Style Amenities And Lake Waterfront/Marina/Park Access. Many many more features! (id:50886)
Newgen Realty Experts

