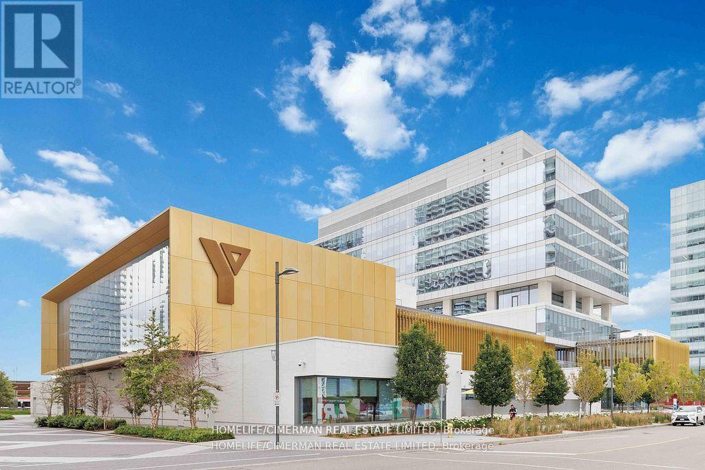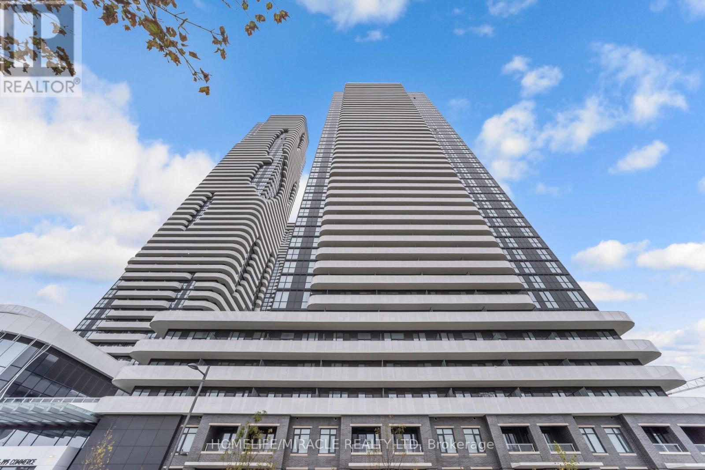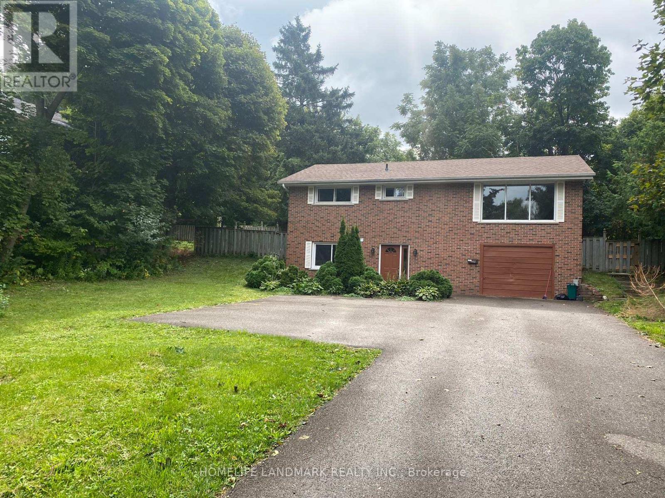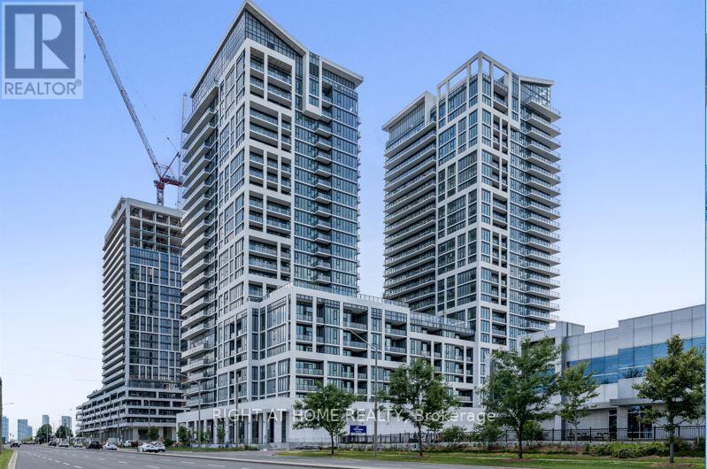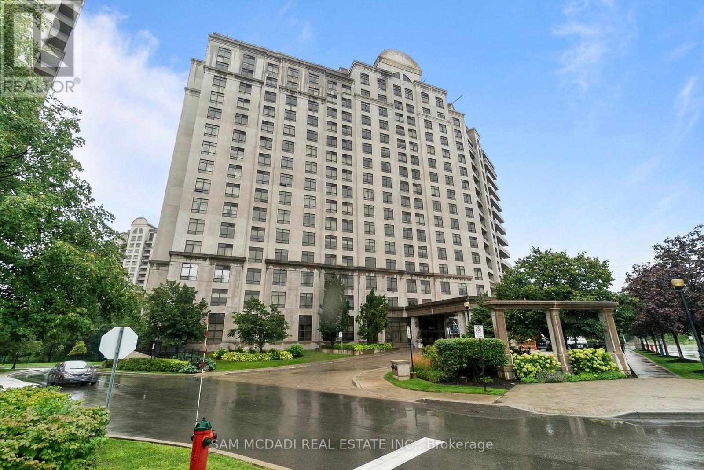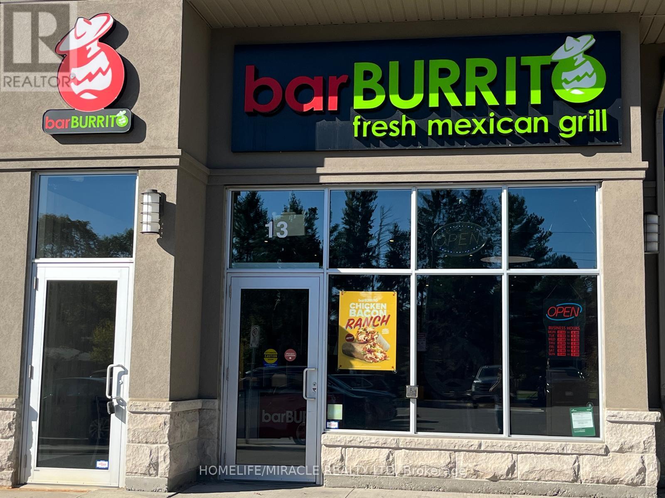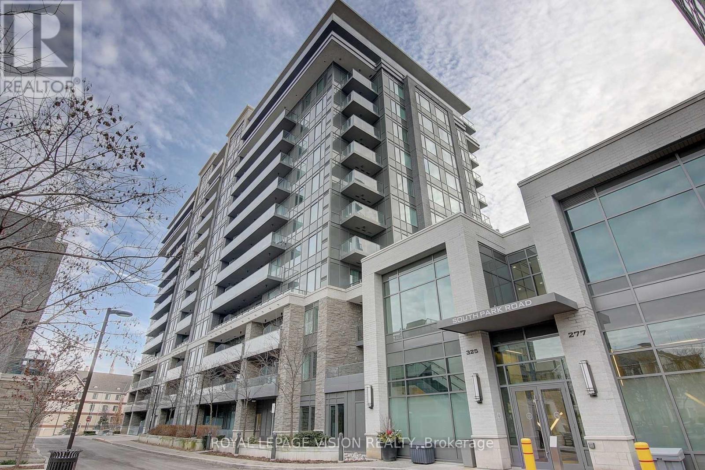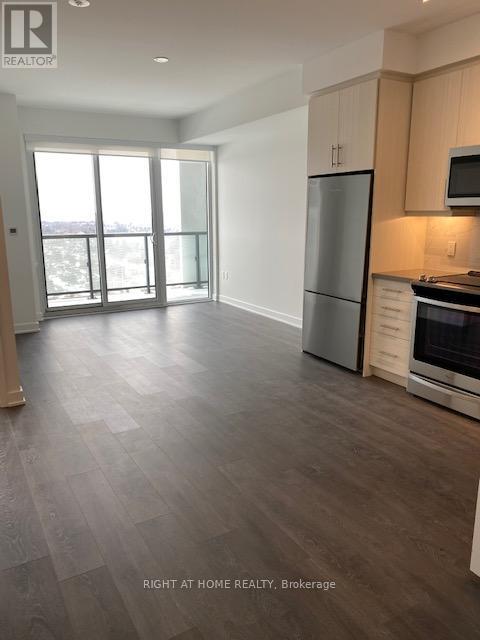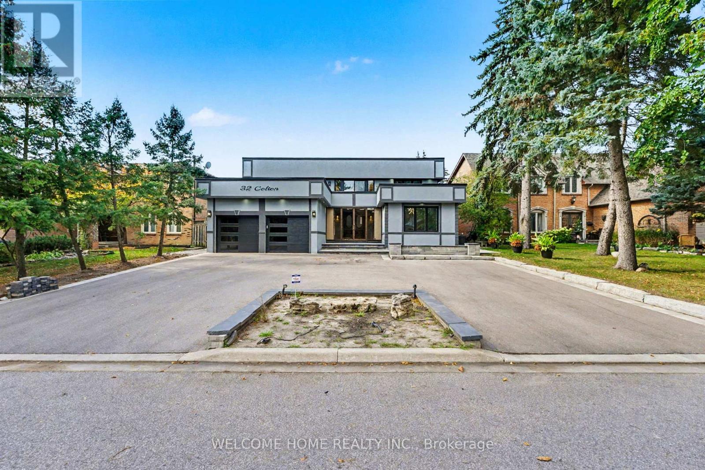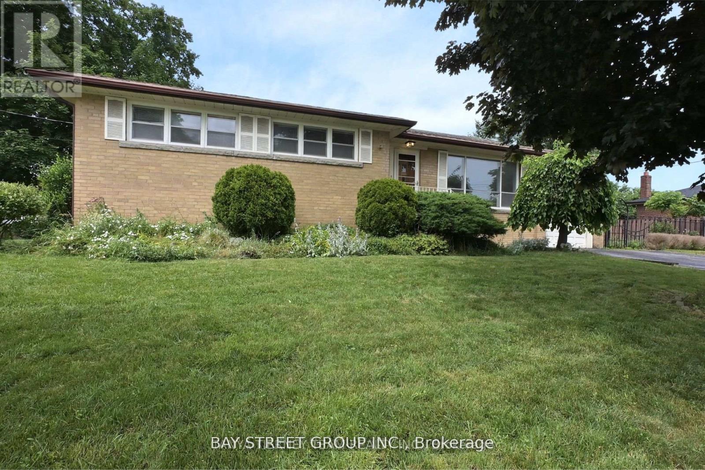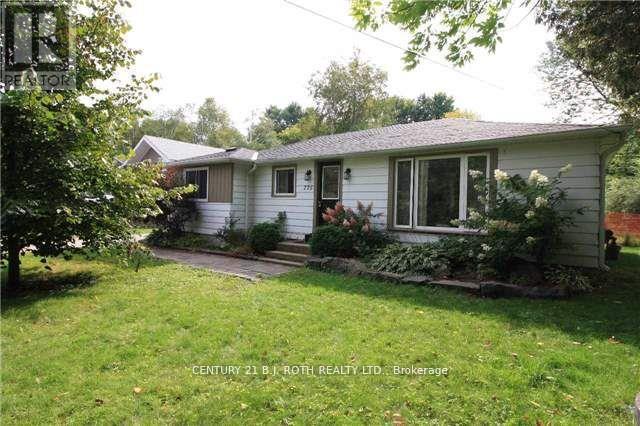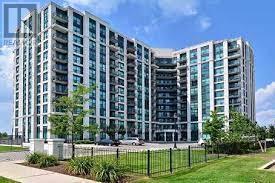4502 - 5 Buttermill Avenue
Vaughan, Ontario
Located In The Heart Of The Vaughan Metropolitan Centre, This Beautiful, Modern and Spacious 3 Bedrooms & 2 Bathrooms Unit brings you the Best Value as your perfect HOME or a GOLDEN investment opportunity!! 950 Sqf + 170 Sqf Surrounding Balcony; One Parking & One Locker; Floor To Ceiling Windows; Abundant Natural Light; Open Concept; Functional Layout; 9' Smooth Ceiling, Wide Laminate Throughout; Built In High End Appliances! Like New Condition! Unmatched Location you can only dream of: FREE MEMBERSHIP Access to YMCA's 100,000 Sf Fitness & Aquatics Facility; steps to VMC Subway Station, Transportation Hubs, Shops, Restaurants; Minutes to Vaughan Mills Mall, Go Train, Highway 400, York University. High Speed Internet INCLUDED in Condo fee! (id:50886)
Homelife/cimerman Real Estate Limited
3717 - 195 Commerce Street
Vaughan, Ontario
Welcome To The Fabulous Festival Condominiums! Brand New, Never Lived In Suite! This Modern 1 Bedroom Features An Open Concept Kitchen With Stainless Steel Appliances, Floor To Ceiling Windows Allowing Plenty Of Natural Light, And A Walkout To A Large Full Size Balcony With Breathtaking Views! Steps To Highways 400 & 407, And The VMC Subway Station. Close To Walmart, Ikea, Costco, Cineplex, Goodlife Fitness, And The YMCA. Mins To Vaughan Mills Mall, Wonderland, Several Restaurants/Entertainment and Much Much More! (id:50886)
Homelife/miracle Realty Ltd
Lower - 1052 Elgin Street
Newmarket, Ontario
In A Great School District Sits This Massive Lot With A Solid Brick Raised Bungalow's Lower Level Only, 3 Very Brightly Rooms, ONE YEAR New Floor, & Open Concept Kitchen. A Great Family Home, Walking Distance To Schools, Shopping, Close To Hwy 404, Parks, And Business Areas, Set Well Back From Street But Still A Large Backyard, Lots Of Parking, Must See! (id:50886)
Homelife Landmark Realty Inc.
1616 - 9000 Jane Street
Vaughan, Ontario
Bright and spacious partially furnished one bedroom Unit At New Charisma Condos. Prime center of Vaughan location. Functional layout. 9 Feet Smooth Ceiling. Laminate floor throughout. Modern open concept kitchen with central island Breakfast Bar, Stainless steel Appliances, granite counter top. Floor-To-Ceiling Windows. Close to Vaughan Mills Mall, IKEA, Hwys, Go station. Rooftop Terrace, Pool, Bocce Courts, Gym, Pet Grooming Area, Theater Room, Games Room, & More! (id:50886)
Right At Home Realty
1616 - 9235 Jane Street
Vaughan, Ontario
Welcome to 9235 Jane Street, located in one of Vaughan's most vibrant and connected communities. This spacious and well-appointed one-bedroom residence offers a seamless layout that maximizes comfort and function, perfect for professionals or downsizers. As you enter through the welcoming foyer, you're greeted by a natural flow that leads into the open-concept living and dining areas. Large windows bathe the space in natural light, while the adjoining sunroom offers a quiet nook to unwind. The kitchen is smartly positioned, overlooking the living space and providing ample room for entertaining. The bedroom serves as a true retreat, offering privacy and calm at the end of the day. With direct access to a three-piece ensuite and convenient closet space, its designed for both relaxation and practicality. A dedicated laundry area is tucked away off the main living space, ensuring everyday tasks are easily managed without compromise. Here, you'll embrace a lifestyle of convenience and quality. The building features exceptional amenities, including a fitness centre, concierge service, party room, guest suites, and secure underground parking. Outside your door, you're steps from Vaughan Mills, fine dining, cafes, parks, and Canadas Wonderland. Commuting is effortless with quick access to major highways and nearby transit options, including Rutherford GO Station. (id:50886)
Sam Mcdadi Real Estate Inc.
Homelife/miracle Realty Ltd
13 - 5292 Aurora Road Ne
Whitchurch-Stouffville, Ontario
Welcome to an extremely affordable, Fully Equipped Turnkey business opportunity in a high-traffic Aurora Rd and Hwy 48 Intersection in the community of Ballantrae in York Region. This is a fantastic opportunity to own a fast-casual, well-known Brand Burrito franchise in a bustling AAA plaza. This store has steady sales and repeat customers and very good tourist traffic in the summer, making it a fantastic owner/operator business opportunity. Currently being operated with a hands-off ownership. This plaza has tons of visibility and parking, located right at the corner of Hwy 48 and Aurora Rd., which is the most suitable place for the local community as well as Highway traffic. This beautifully built-out Bar Burrito draws a big lunch and dinner crowd. All equipment is in excellent condition. Please do not go direct or speak to staff. Long Lease. Current lease has 6 more years and 2 X 5 Year Options To Renew * Very good opportunity for owner operator *Long-term Lease And Reasonable Rent. Good Sales And Still Growing. Ample Parking, Fast Food Menu, Easy Operation. (id:50886)
Homelife/miracle Realty Ltd
321 - 325 South Park Road
Markham, Ontario
Immaculate and well-cared-for unit located in the highly sought-after Commerce Valley Community. Just a few minutes away from Viva andhighways 407 and 404. Conveniently close to all essential amenities in a fantastic neighborhood. Features a contemporary kitchen complete with an island with storage. (id:50886)
Royal LePage Vision Realty
Lph01 - 85 Oneida Crescent
Richmond Hill, Ontario
Built By Pemberton Group,!!LOWER PENTHOUSE UNIT!! with Unobstructed North View, Open Concept Functional Layout, Den Can Be Used As A 2nd Bedroom, Large Laundry Room With Huge Storage Space. 9' Smooth Ceiling, Wide Plank Flooring Through Out, Upgraded Center Island, Modern Kitchen With B/I S/S Appliances. Floor To Ceiling Windows. Easy Access To Various Amenities, Walking Distance To Shopping Malls, Major Stores, Highways, Movie Theatre, Parks, Restaurants, Schools And Viva Transit. (id:50886)
Right At Home Realty
32 Colton Crescent S
Vaughan, Ontario
FULLY RENOVATED RECENTLY, MOVE IN READY! At the start of a quiet (No Side Walk) Cul-De-Sac in the Desirable Islington Woods Community. Large Pool Sized Lot with U-Shaped Double Entry Drive Way, Almost 5500 Total Sqft. 4 Bedrooms, with a Main Floor Office, Finished Walk up Basement. A spacious Glass mudroom with built in Closet and Shoe shelves, ushers to a Double Door entry with a Multi-point locking system. Open to above Foyer with a Oak Staircase, porcelain floor tiles and Crystal Chandelier. MUST SEE THE HOME JUST FOR ITS KITCHEN! Chef inspired modern White Kitchen with waterfall vast Island with seating and storage. High End BOSH Stove, Wall Oven, Fridge, and Dish washer. Abundant Cabinetry with Golden handles to match double undermount seamless sink with pull down Golden Faucet. A Cozy Family Room, with white accent wall with TV Mount and electric Fire place. Family Room and Kitchen both have big Glass Sliding door Walking Out to an interlocked rear Patio. Generously sized Dinning Room overlooks the backyard, while an ideal living room overlocks the front driveway. Second Floor with bedrooms spaced out in Each corner for ample privacy and rare hallway accessible big balcony for everyone to enjoy. Double Door Entry to a KING sized primary bedroom with Walk In Closet with Built in cabinetry and shelves, and 5 Piece ensuite with HIS/HER sink, Soaker Tub and Standing Shower. Well sized other bedrooms, with large windows and ample closets. Hardwood, Pot lights, and motorized blinds throughout home and all bathrooms renovated! Entertainers Basement with White Tiles, huge recreational room with Wet bar and Pool Table combined with a great room with built in Book self, and wood burning brick fire place. Also has another family sized Kitchen, and full washroom. Walking Distance to Emily Carr Secondary School, Pine Grove Public School, St Margaret Mary Elementary School, Al Palladini Community Centre, Boyd Conservation park,Kiloran Park and Rutherford Shopping Centre (id:50886)
Welcome Home Realty Inc.
Bsmt - 457 Windhurst Gate
Richmond Hill, Ontario
Newly Renovated Basement Room In The Highly Sought-After Crosby Community! Located In The Top-Ranking Bayview Secondary School District, This Spacious And Immaculate Room Features High Ceilings And A Bright, Comfortable Layout. Conveniently Situated Near Parks, Popular Restaurants, And Public Transit Just Steps Away! Extras: Shared Kitchen With Other Tenants (Two Fridges Provided). One Parking Space Included. Utilities Shared For Easy, Affordable Living. Move-In Ready - Don't Miss This Opportunity! (id:50886)
Bay Street Group Inc.
775 James Street
Innisfil, Ontario
Welcome to this well-located 3-bedroom, 2-bath bungalow in the heart of Alcona - one of Innisfil's most sought-after and fast-growing lakeside communities. Situated on a rare 80 x 150 ft lot, this property offers space, location, and endless potential. Whether you're a first-time buyer or investor, this home provides a solid foundation just minutes from Lake Simcoe. Inside, you'll find a functional layout with great bones. The spacious kitchen features a central island perfect for family meals or entertaining. Adjacent living and dining areas offer flexibility for modern upgrades or an open-concept design. Three well-sized bedrooms include one with walkout access to the backyard.. One of the two bathrooms has a beautiful spa-like feel. The fully fenced backyard is a standout - private and expansive, ready for your dream outdoor space. A firepit is in place for cozy evenings, and gated side access allows for easy storage of vehicles, trailers, or boats. A detached garage adds more versatility, perfect for storage, a workshop, or future projects. Directly across the road is a quiet park with a playground, enhancing the family-friendly vibe. You're close to Innisfil Beach Park, schools, shops, restaurants, and just minutes from Highway 400 - ideal for commuters. This is a true gem with excellent bones and rare lot size. Whether you're looking to renovate and resell, build equity, or create your forever home, the potential is undeniable in this vibrant, growing community. Don't miss this chance to make your mark in Alcona - where nature, lifestyle, and opportunity meet. (id:50886)
Century 21 B.j. Roth Realty Ltd.
Lph10 - 185 Oneida Crescent
Richmond Hill, Ontario
Luxurious Lower Penthouse Condo In The High Demand Area Of Richmond Hill, "The Royal At Bayview Glen". Functional Open Concept With Walkout To Balcony From Both The Living Room & Master Bedroom. New Paint, Brand New Appliances: LG "Stove, Fridge and Dishwasher. "FRIGIDAIRE" - Washer and Dryer. Granite Countertops In Kitchen & Bath. Brand new Sakura Range hoods. One Underground Parking & One Locker Included. Conveniently Located Close To Public Transit And All Amenities. Near Yonge St At HWY 407, Walk To Viva, Go Station, Mins to 404&407, Close to Shopping, Dining, Entertainment, School And Parks. Building Has 24Hr Security (id:50886)
RE/MAX Hallmark Realty Ltd.

