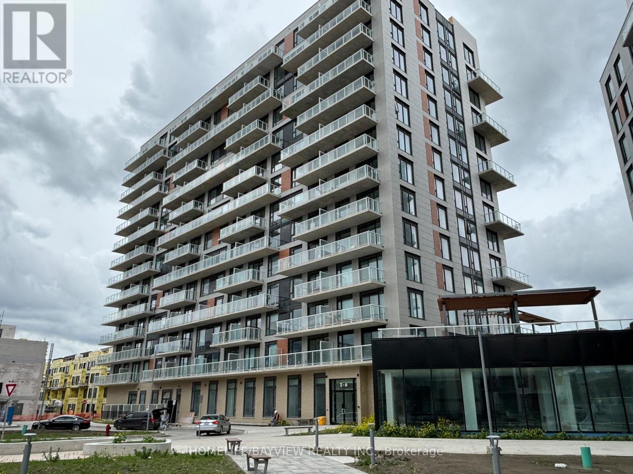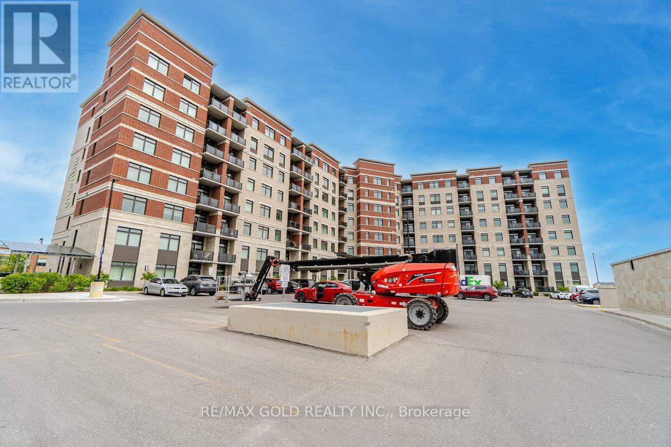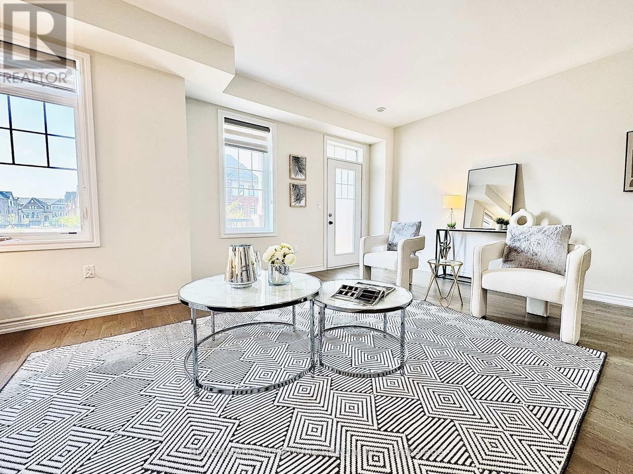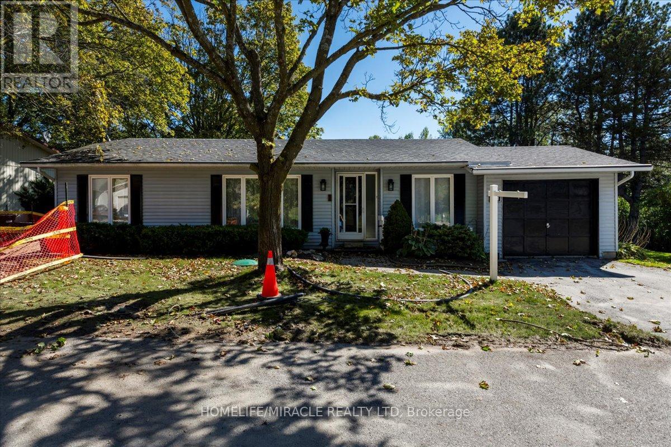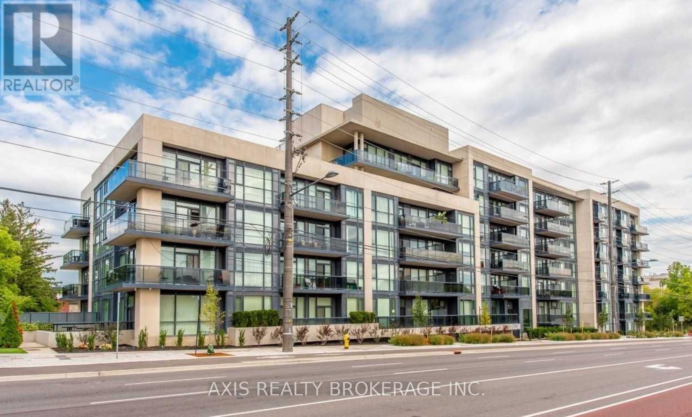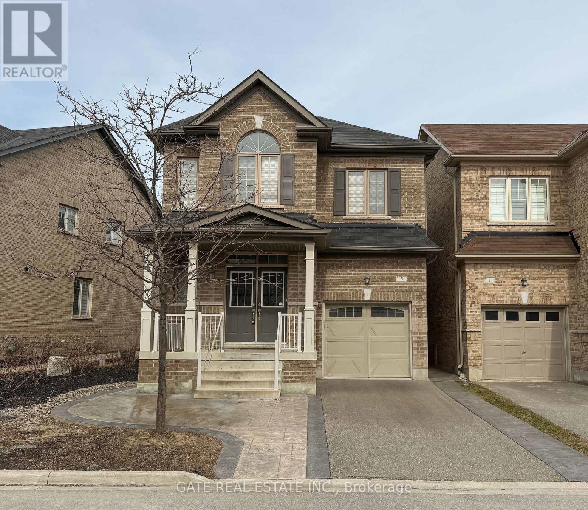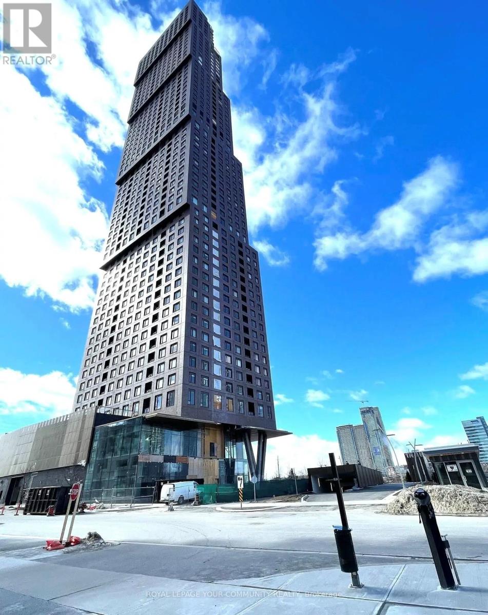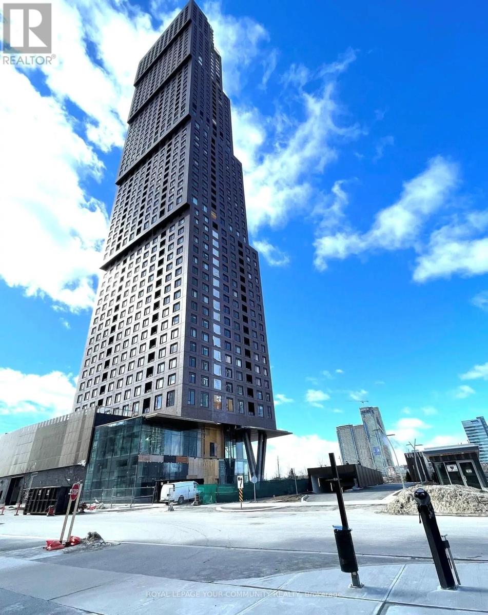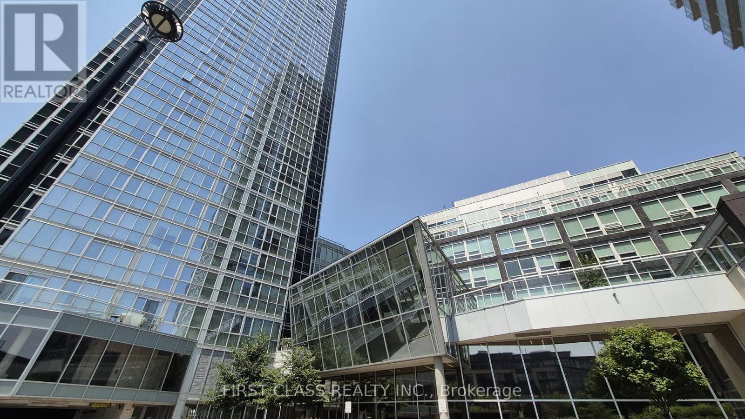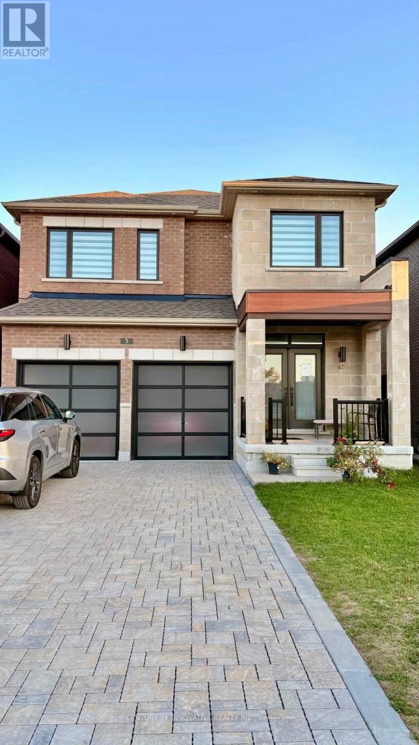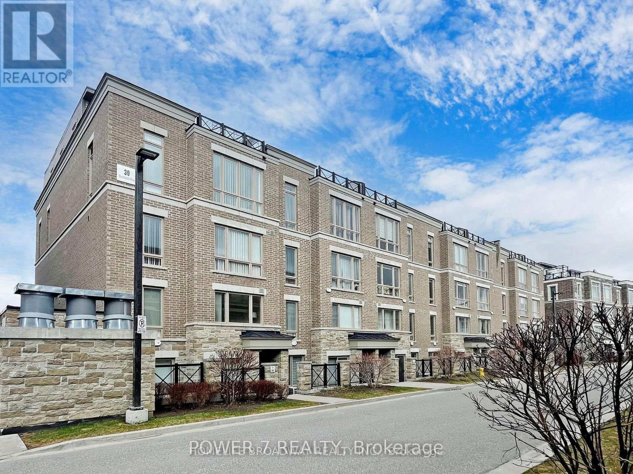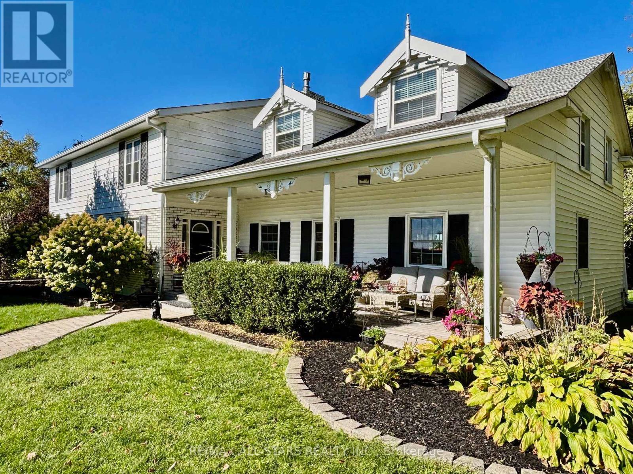930 - 2 David Eyer Road
Richmond Hill, Ontario
Welcome To 2 David Eyer Rd Unit 930. This 1+1 Corner Unit Offer A Practical & Spacious Layout, Den With Large Window Can Be Used As 2nd Bedroom/Office, 683 Sq Ft Plus Large Balcony, Unobstructed South View On Toronto Skyline, Open Concept Kitchen With Custom Island, Fine Crafted Cabinetry With Seamless Integrated Appliances , Amenities Include Gym, Yoga Studio, Playrooms, Visitor Parking. Conveniently Located , Close To 404, Richmond Hill Go Station, Schools & Parks. This Is An Incredible Opportunity To Own A Corner Unit In Prime Location. (id:50886)
Homelife/bayview Realty Inc.
608 - 39 New Delhi Drive
Markham, Ontario
2 Bed plus Den with 2 Bath, One Underground Parking and Locker for Rent from 01st Dec 2025 in the most sought after 39 New Delhi Dr Condo Building!! (id:50886)
RE/MAX Gold Realty Inc.
29 George Peach Avenue
Markham, Ontario
Welcome to 29 George Peach Ave, a beautifully maintained freehold townhouse in the heart of Victoria Sq, one of Markham's most sought-after communities. This stylish and functional home offers over 2,328 sq ft +/- of living space, ideal for families or professionals seeking modern living with comfort and convenience. Featuring 3+1 spacious bedrooms and 2.5 bathrooms, this sun-filled home showcases an open-concept layout, 9-foot ceiling, and large windows throughout. Gourmet Kitchen Features Quartz Countertop, Stainless Steel Appliances, and expensive Island, Equipped with a Walk-In Pantry for additional Storage, The bright living and dining areas are ideal for entertaining, while the private Terrace off the kitchen extends your Outdoor Living Space. Upstairs, the primary retreat features a large walk-in closet and a luxurious ensuite with frameless glass shower and vanity. A versatile ground-floor den Ideally for a home office. Convenient upper-floor laundry, direct garage access. (id:50886)
Benchmark Signature Realty Inc.
1 Tecumseth Pines Drive
New Tecumseth, Ontario
Welcome to 1 Tecumseth Pines, a beautifully maintained home in one of Simcoe's most sought-after adult lifestyle communities. Perfectly located close to Highways 400, 27 and 50, this serene community offers easy access to surrounding towns and everyday conveniences while providing the peace and beauty of country living. Residents enjoy resort-style amenities including a recreation center with an indoor swimming pool, tennis and pickleball courts, exercise room, billiards, bocce, shuffleboard, darts, a multipurpose hall, woodworking shop, and a cozy library complete with a music and television area. Whether you prefer an active or relaxed lifestyle, there is always something to enjoy within this vibrant community. This spacious three-bedroom, two-bathroom home offers an open-concept layout with a bright kitchen and dining area that flow into the living room and out to a large covered deckperfect for morning coffee or evening gatherings. The primary bedroom features an ensuite bathroom, while main-floor laundry adds everyday convenience. The full basement provides excellent storage or potential for additional living space.Pride of ownership is evident throughout this clean and well-cared-for home. Move in and experience the perfect blend of comfort, community, and convenience. (id:50886)
Homelife/miracle Realty Ltd
321 - 4700 Highway 7
Vaughan, Ontario
Welcome To 4700 Highway 7 Rd: This Beautiful Modern 1 Bedroom + Den Unit Features An UpgradedKitchen With Granite Countertops, Undermounted Sink & Stainless Steel Appliances. Enjoy TheOpen Concept With The Soaring 9 ft. Ceilings, A Spacious Bedroom & Ensuite Bathroom, 651 Sq Ft.Of Living Space Plus A Large Private Balcony With South Facing Views. This Building IsConveniently Located Just Mins From The Metropolitan Center, Highway 407, 400, Easy Access ToTransit & Walking Distance To Retail Plaza And Many Other Amenities.Parking Space Includes A Rare Find In This Building With An Bonus Attached Large Walk-InStorage Unit. (id:50886)
Axis Realty Brokerage Inc.
5 Nocturne Avenue
Vaughan, Ontario
Over 3,000 sqft of living space in this Luxurious 4+2 Bedroom home, in the heart of prestigious Kleinburg. 2,100 sqft above grade, with an additional 950+ sqft of newly finished basement. 4 Bathrooms. Open concept executive living in this beautiful detached home, with outdoor backyard space. Hardwood throughout main level. Quartz kitchen counters and island, with backsplash. Gas fireplace in family room. 9-foot ceilings on the main floor and 2nd floor. Finished basement with separate entrance, and two additional rooms. Stainless steel fridge, dishwasher, electric range, oven. Central vacuum. (id:50886)
Gate Real Estate Inc.
4109 - 2920 Highway 7
Vaughan, Ontario
Discover sophisticated city living at its finest in CG Tower - Vaughan's iconic new landmark. This immaculate 1-bedroom plus den condo features 609 square feet of thoughtfully designed living space, offering a modern and inviting atmosphere that's move-in ready. The open-concept layout connects the living area, dining space, and contemporary kitchen outfitted with brand-new appliances, creating an ideal setup for both relaxing and entertaining. Step outside onto your private balcony to take in the fresh air and urban views. More than just a place to live, this condo offers a vibrant lifestyle in one of Vaughan's most connected locations. Positioned near a major transit hub, you'll enjoy convenient access to Highways 400, 407, and 427, along with TTC and YRT/Viva transit options. Everyday essentials are just a short walk away - from big-name retailers like Costco and Ikea to trendy restaurants and cozy cafes. Residents benefit from a suite of premium amenities, including a 24-hour concierge, a media and entertainment lounge, a stunning rooftop terrace, and a refreshing pool. One dedicated parking space is also included for added convenience. (id:50886)
Royal LePage Your Community Realty
3507 - 2920 Highway 7
Vaughan, Ontario
Discover sophisticated city living at its finest in CG Tower - Vaughan's iconic new landmark. This immaculate 1-bedroom plus den condo features 609 square feet of thoughtfully designed living space, offering a modern and inviting atmosphere that's move-in ready. The open-concept layout connects the living area, dining space, and contemporary kitchen outfitted with brand-new appliances, creating an ideal setup for both relaxing and entertaining. Step outside onto your private balcony to take in the fresh air and urban views. More than just a place to live, this condo offers a vibrant lifestyle in one of Vaughan's most connected locations. Positioned near a major transit hub, you'll enjoy convenient access to Highways 400, 407, and 427, along with TTC and YRT/Viva transit options. Everyday essentials are just a short walk away - from big-name retailers like Costco and Ikea to trendy restaurants and cozy cafes. Residents benefit from a suite of premium amenities, including a 24-hour concierge, a media and entertainment lounge, a stunning rooftop terrace, and a refreshing pool. (id:50886)
Royal LePage Your Community Realty
1309 - 2916 Highway 7
Vaughan, Ontario
Opportunity To Own A Highly Desirable Modern Nord West Condos In the Heart of Vaughan's Metropolitan Centre! Bright Sun-Filled & Spacious 1 Bedroom Unit With 1 Bath, 1 Parking & 1 Locker! Spacious Layout with 9 Ft Ceiling, Laminate Floor, & In-suite Laundry. High End Modern Kitchen w/ Quartz Counters, Backsplash, Stainless Steel Appliances. 24/7 Concierge and Security, Party and Games Rooms, Guest Suites, Pet Spa, Swimming Pool Aqua Lounge, Full Gym & Rooftop Garden Terraces. Walking Distance To Vaughan Subway Station. Close To Hwy 400, 407, Shopping (Costco, Walmart, Ikea, Vaughan Mills, Etc.), Wonderland, Hospital, York University, Restaurants & All Amenities. (id:50886)
First Class Realty Inc.
Bsmt - 5 Jinnah Avenue
Markham, Ontario
Brand New, Beautiful, Spacious, Sun-filled 2 Bedroom Legal Basement Apartment with 1 Available Parking Spot. Separate Entrance / Exit. This unit boasts a Modern Kitchen and Bathroom with Quartz countertops and Functional Layout throughout with large Windows to Make this unit the Perfect Place to call Home. Includes Ensuite Laundry. Brand New SS Kitchen Appliances and Washer / Dryer. Conveniently located close to Parks, Schools, Shops, Public Transit, Community Centre, Library and more. Tenant to pay 40% of the Utilities (id:50886)
Century 21 Innovative Realty Inc.
509 - 30 Dunsheath Way
Markham, Ontario
Beautiful 2 Bedrooms With 2 Baths Townhouse Located In High Demand Area, Excellent Layout And Open Concept, Bright And Clean With Move-In Condition, Modern Kitchen With Stainless Appliances And Backsplash, Spacious Primary Bedroom With 4Pc Ensuite And W/I Closet, Laminate Floor Throughout, Low Maintenance Fee, Only Few Steps To Ground Level, Not Like A Basement Level, Close To Cornell Bus Terminal, School, Park, Community Centre, Markham Stouffville Hospital, Markville Mall And Hwy407. (id:50886)
Power 7 Realty
396 Ashworth Road
Uxbridge, Ontario
Discover the perfect blend of rural charm and modern convenience with this exceptional 28.31-acre property, ideally located just minutes from Uxbridge and offering an easy commute to the GTA. This expansive private estate features a spacious 3,440 sq. ft. home boasting 6 bedrooms and 4 bathrooms perfect for large families, multigenerational living, or those who love to entertain.Enjoy summer days in your stunning in-ground pool, surrounded by nature and panoramic views of the rolling countryside. Approximately half of the land is cleared and thoughtfully laid out with a mix of paddocks and workable acreage ideal for equestrian use, hobby farming, or potential income opportunities. The remainder of the property is a picturesque blend of mixed bush, offering privacy, trails, and a true connection to nature. Equipped for the serious hobbyist or farmer, the property includes a 40x80 ft. Coverall building, an implement shed, and multiple horse run-ins. With two road frontages providing excellent access and exposure, this property combines functionality with exceptional curb appeal.This is a rare opportunity to own a versatile and scenic country property in a prime location. Dont miss your chance to live the rural lifestyle with all the amenities of town and city life within easy reach. (id:50886)
RE/MAX All-Stars Realty Inc.

