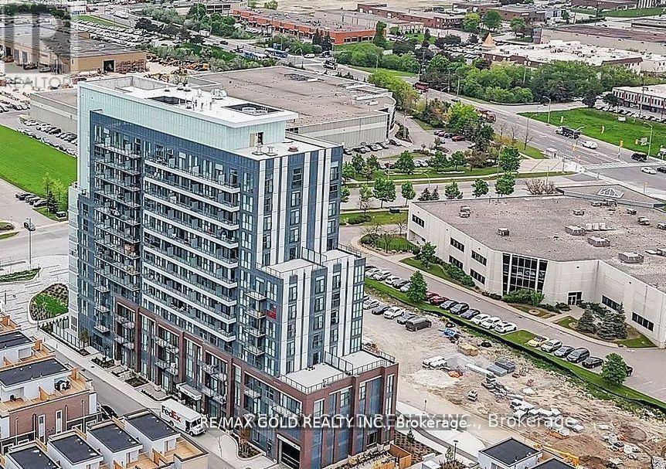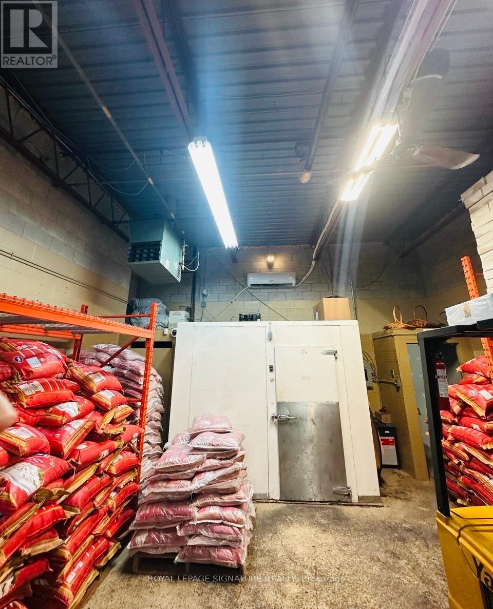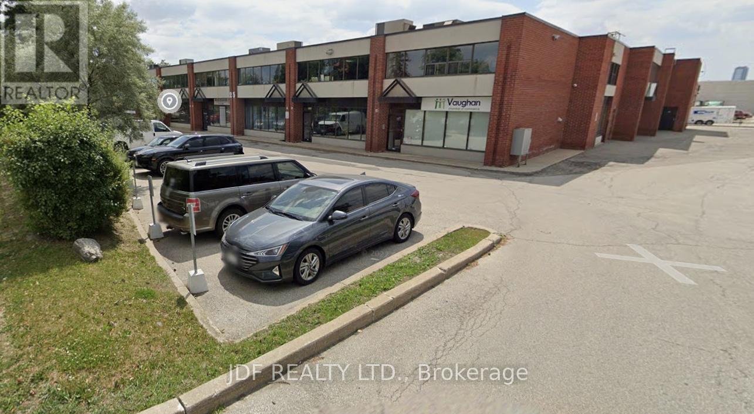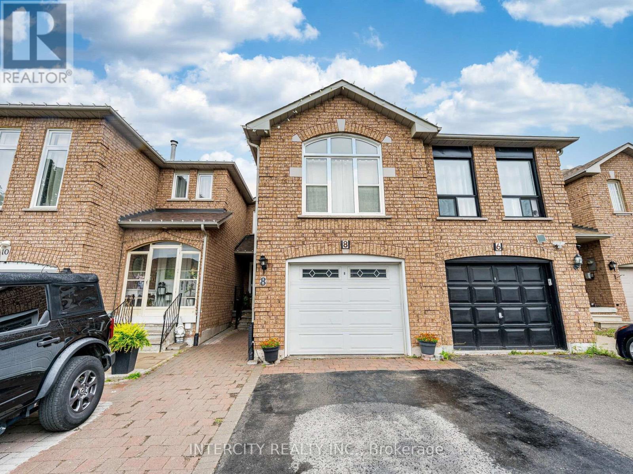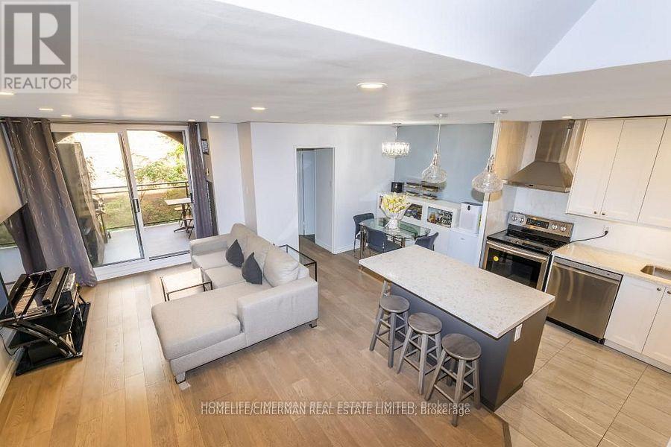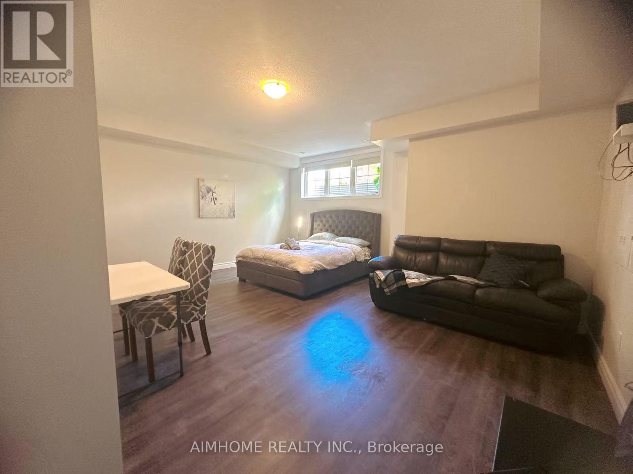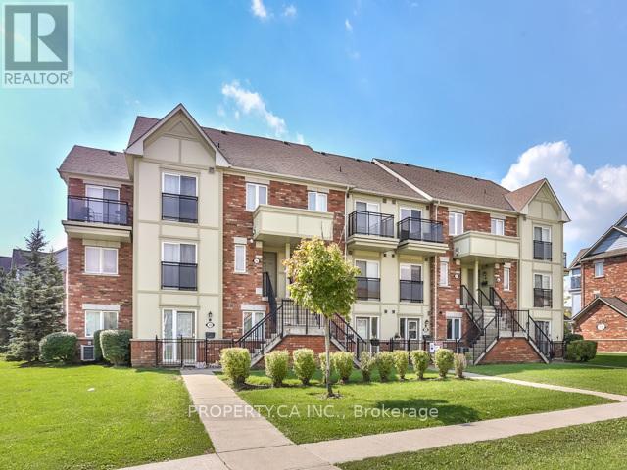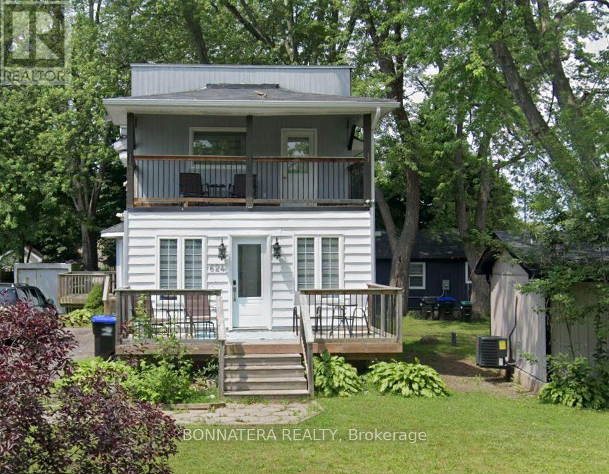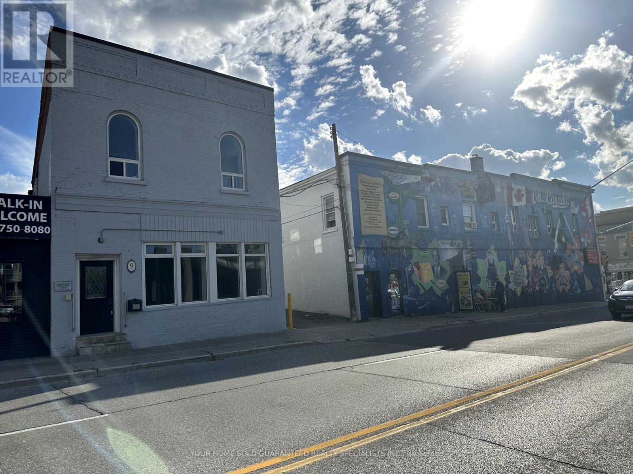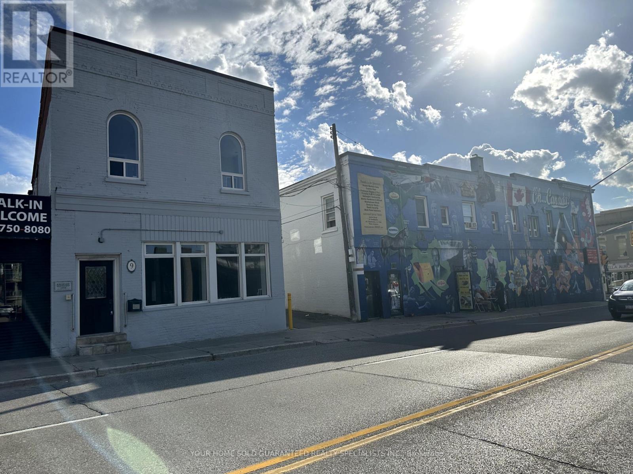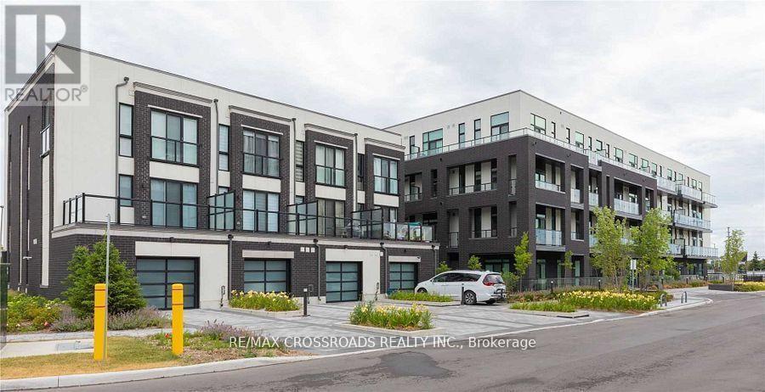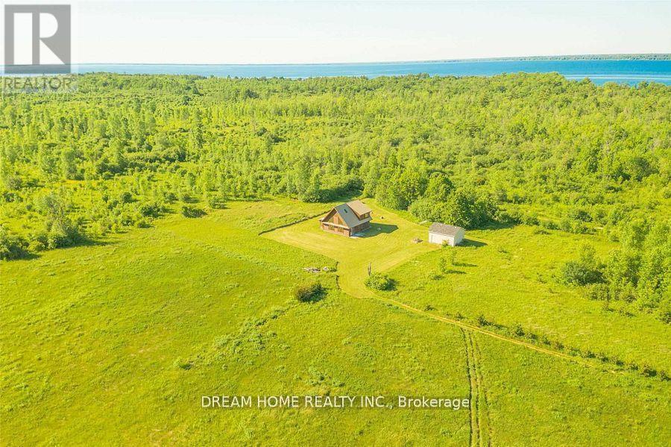1116 - 60 Honeycrisp Crescent
Vaughan, Ontario
Welcome to the Stunning Mobilo South! Condos Located in the Heart of The Vaughan Metropolitan Centre. Huge windows and tons of natural light. Feels like brand new, with many upgrades. A spacious bedroom + a large-sized den, 1 full 4 pc bathroom, parking & locker owned. Hardwood floors throughout, spacious kitchen, S/S stove/cooktop & range, fully integrated/hidden built-in fridge and dishwasher. It is located south of Highway 7, east of Highway 400, and north of Highway 407. Close to IKEA, Walmart, Hospital, Vaughan Mills, restaurants, and Canada's Wonderland. Includes the following Amenities: Fitness center, 24-hour concierge, Party Room, TV and games lounge, theatre room, kids playroom, outdoor play area, BBQs, guest suites, and bike storage. (id:50886)
RE/MAX Gold Realty Inc.
4 & 9 - 580 Steven Court
Newmarket, Ontario
Bienvenido to a Dry Fruits and Nuts Store for Sale, Lots of Storage, This Turn Key Business Located in a Busy Plaza At the Intersection of Bayview & Mulock in Newmarket With Lots of Parking Spot for Customers. Great Opportunity to Use These 2 Units for Catering, Pastry, Food Storage, and Much More. Very Low Rent for 2 Units, Including Lots Of Equipment, 2 Heat Pumps, 2 Offices. (id:50886)
Royal LePage Signature Realty
3 - 25 Edilcan Drive
Vaughan, Ontario
Great Unit in an Outstanding Location! Street Frontage, Access to Highways and Public Transit. Over 2,780 sq.ft. of useable area over 2 floors plus an additional bonus 450 sq.ft. professionally constructed storage mezzanine in warehouse. Ground floor area of 1,940 sq.ft includes +/- 840 sq.ft. of office space (2 offices + 1 bath & kitchnette ) and +/- 1,100 sq.ft of warehouse with large 10 x 12 drive in door and access to storage mezzanine as well as the upper level office area. The upper level office area is +/- 840 sq.ft includes 4 private offices and access to warehouse storage mezzanine and warehouse area with 2nd set of stairs. The rooftop HVAC Unit was replaced approximately 2 years ago. Ample parking in complex , short distance to VMC Subway,Vaughan Mills, Hwy 407 and Hwy 400.Very clean and well maintained unit and complex. (id:50886)
Jdf Realty Ltd.
8 Wedgewood Place
Vaughan, Ontario
Welcome to this 3-bedroom home located at 8 Wedgewood Place in the heart of Vaughan, Ontario. This property offers a perfect blend of comfort and convenience, ideal for families or anyone looking to enjoy the best what vaughan has to offer. The home features three generous bedrooms, mid level family room is converted into a bedroom as well, providing ample space for relaxation and privacy. The living area are bright and welcoming, creating a perfect atmosphere for entertaining guests or spending quality time with loved ones. Situated in a highly sought-after neighbourhood, this home is surrounded by a wealth of amenities. You'll find yourself just moments away from top-rated schools, ensuring a seamless and convenient school run. Shopping enthusiasts will delight in the proximity to various malls, offering a wide range of retail and dining options. For those who enjoy an active lifestyle, a local recreation center is just a short distance away, providing access to pools, fitness facilities, and various sports fields. The property's prime location in Vaughan offers easy access to major roads and public transit, making your daily commute a breeze. Enjoy the tranquility of a quite residential street while still being connected to everything you need. (id:50886)
Intercity Realty Inc.
260 - 16 Elgin Street
Markham, Ontario
Welcome To Renovated Two-Storey Condo Unit At 16 Elgin Residence Offering Comfort And Space. This Three-Bedroom With Two-Bathrooms Unit Features An Open-Concept Layout With Abundant Natural Light And Seamless Flow Throughout. Two-Storey Layout Comfortably Separated Sleeping And Living Areas. Highlights: *Open-Concept Spacious Kitchen* *Marble Backsplash* *Quartz Countertops* *Stainless Steel Kitchen Appliances* *Electrified Island With Microwave Oven* *Engineered Hardwood Flooring Throughout The Main And Second Floor* *Pot-Lights In The Kitchen And Living Room* *Hardwood Staircase And Railing* *Spacious Laundry Room With Sink* Dedicated In-Suite Storage Room* *Large Master Bedroom With Walk-In Closet* *Ample Closet Space Throughout The Unit* *Spacious Exclusive Use Terrace With BBQ* *Maintenance Fee Includes: Heat, Electricity, Water, Cable TV, High Speed Internet, Building Insurance, Etc.* *Amenities: Gym, Sauna, Indoor Swimming Pool, Ping Pong, Billiards Room, Party Room, Playground* *Underground Garage Parking Space* Steps To York Farmers Market, Galleria Supermarket Thornhill, Restaurants, Centerpoint Shopping Mall At Yonge And Steeles, Public Transportation, Future Yonge North Subway Extension. (id:50886)
Homelife/cimerman Real Estate Limited
21 Lower - 181 Parktree Drive
Vaughan, Ontario
Aaa Tenant, Credit Check And Rental Application, Employment Letter, Paystubs, No Smoking/Cannabis/Pet Please, Thanks For Showing (id:50886)
Aimhome Realty Inc.
69 - 2285 Bur Oak Avenue
Markham, Ontario
One Bedroom In Highly Sought After Greensborough Neighbourhood in Markham. Ground Level Condo Townhouse Features Laminate Flooring, Private Terrace & Large Bedroom. 1 Parking Space. Located next to Parks, Public Schools, GO Train, Shops & Grocery Stores. (id:50886)
Property.ca Inc.
687 Innisfil Beach Road
Innisfil, Ontario
A cottage directly across from Innisfil Beach Park and the sparkling shores of Lake Simcoe is available for lease. It comfortably sleeps 9 and showcases a fully renovated, open-concept layout with 3 bedrooms, 3 bathrooms, oversized lake-facing windows, and two spacious decks perfect for entertaining. Located steps from beaches, boating docks, trails, and playgrounds, and minutes from Innisfil Town Square, Friday Harbour Resort, Georgian Downs Casino, and Sunset Speedway. Short term rentals are welcome. (id:50886)
Bonnatera Realty
A - 9 Wellington Street E
Aurora, Ontario
Stunning, Newly Renovated Spacious 1 bedroom Unit in the Heart of Downtown Aurora! Be the first to live in this beautifully renovated and never-before-occupied unit, offering a spacious and functional layout ideal for professionals or couples seeking modern living in a charming historic setting. Featuring premium finishes throughout, this move-in ready unit is perfectly situated just steps from Yonge Street, GO Transit, shops, dining, and all amenities Aurora has to offer. Property Highlights: Completely Renovated Top to Bottom, Bright, Open-Concept Living Space , Exclusive Use of Onsite Laundry, Prime Downtown Location Walk to Everything! An exceptional opportunity to enjoy boutique-style living in one of Auroras most walkable and vibrant neighbourhoods. (id:50886)
Your Home Sold Guaranteed Realty Specialists Inc
C - 9 Wellington Street E
Aurora, Ontario
Stunning, Newly Renovated Spacious 1 bedroom Unit in the Heart of Downtown Aurora! Be the first to live in this beautifully renovated and never-before-occupied unit, offering a spacious and functional layout ideal for professionals or couples seeking modern living in a charming historic setting. Featuring premium finishes throughout, this move-in ready unit is perfectly situated just steps from Yonge Street, GO Transit, shops, dining, and all amenities Aurora has to offer. Property Highlights: Completely Renovated Top to Bottom, Bright, Open-Concept Living Space, Exclusive Use of Onsite Laundry, Prime Downtown Location Walk to Everything! An exceptional opportunity to enjoy boutique-style living in one of Auroras most walkable and vibrant neighbourhoods. (id:50886)
Your Home Sold Guaranteed Realty Specialists Inc
307 - 1709 Bur Oak Avenue
Markham, Ontario
Beautiful and Spacious 2 Bedroom, 2 Bath Unit At Union Condo, A Premium Low Rise Development By Aspen Ridge In The Heart Of Markham Located Directly Across From Mount Joy Go Station, Spacious 852Sf With 9Ft Ceiling And 2 Balconies, Open Concept Kitchen With Granite Countertop, Stainless Steel Appliances, Laminate Flooring Throughout, Top Ranking Schools Zone, Close To Transit, Schools, Markville Mall, Restaurants, Supermarket, Parks And All Amenities... (id:50886)
RE/MAX Crossroads Realty Inc.
B40765 Centre Road
Brock, Ontario
Freehold - back to nature island life - 56 acres on Thorah island with 2475 ft of direct shoreline. Naturalist environment with organic soil with 15 acres cleared, mature forest. Custom 2011 colonial log bungaloft with open concept, cathedral ceilings, modern kitchen, main floor master, sunroom, 20 x 30 garage/workshop. Security system. (id:50886)
Dream Home Realty Inc.

