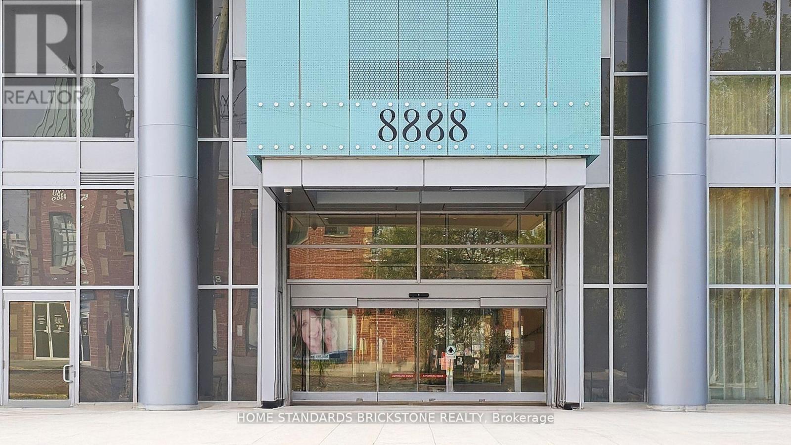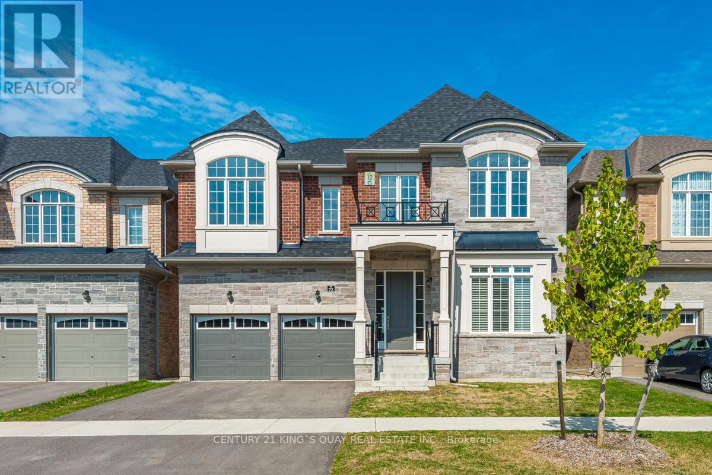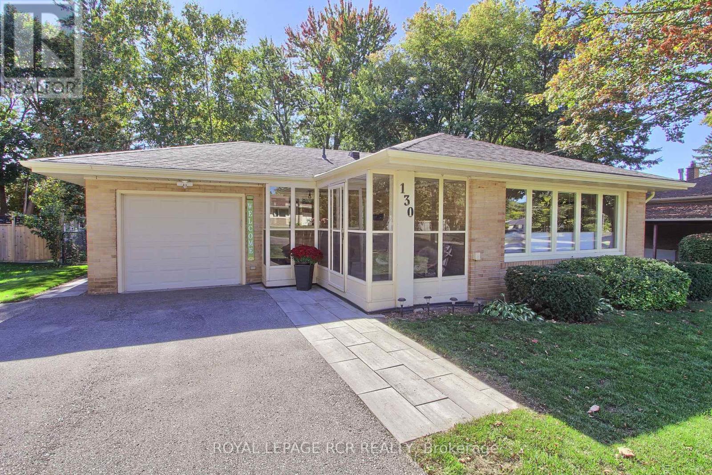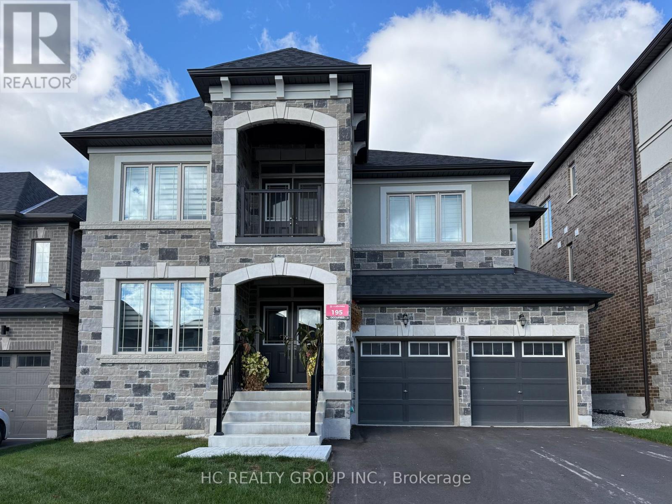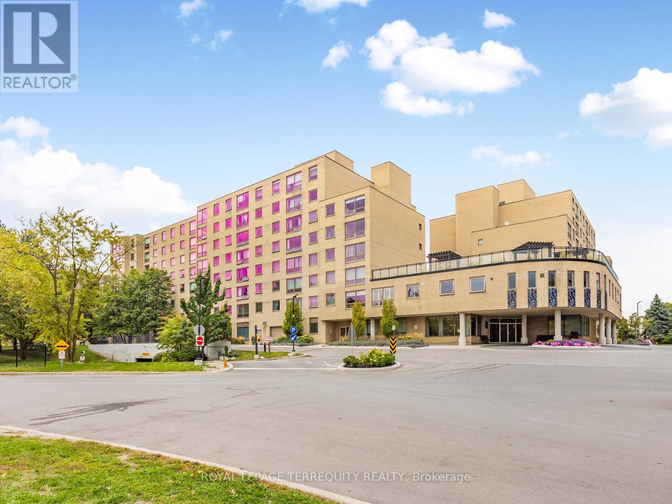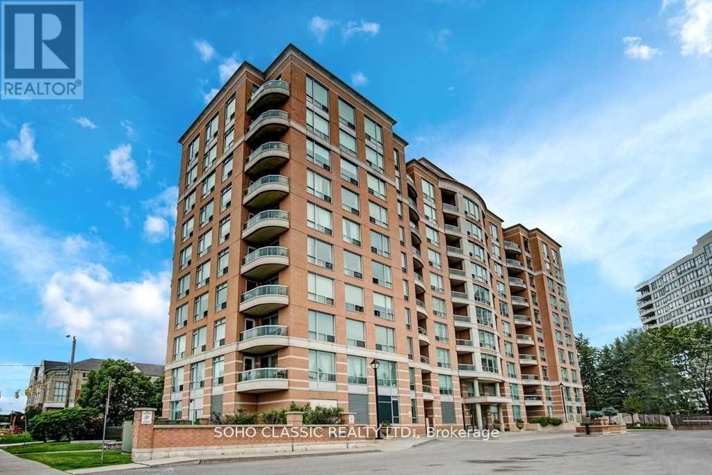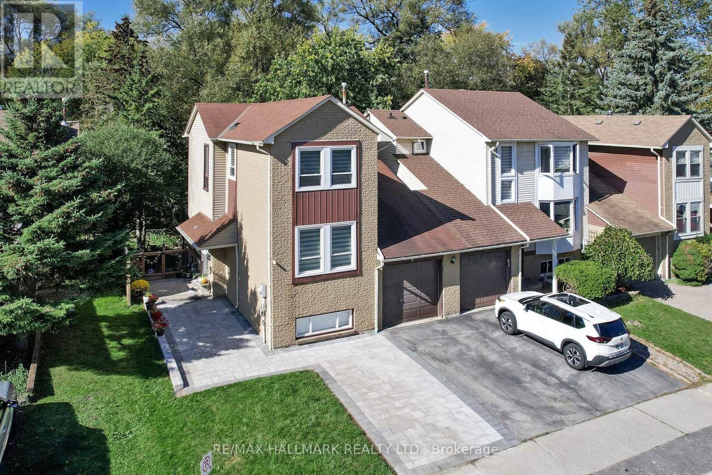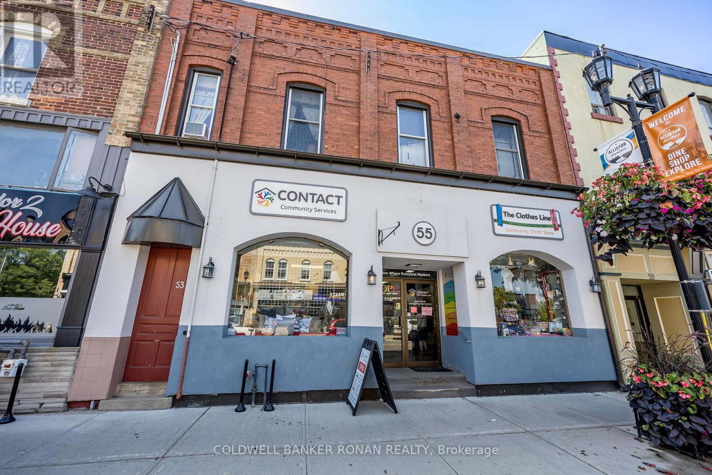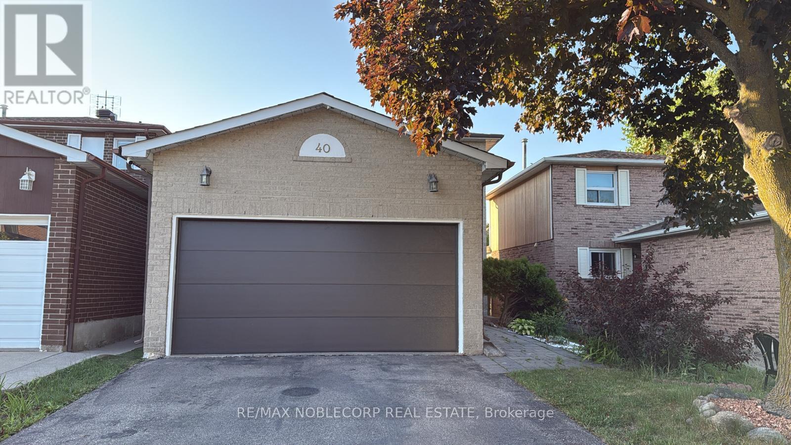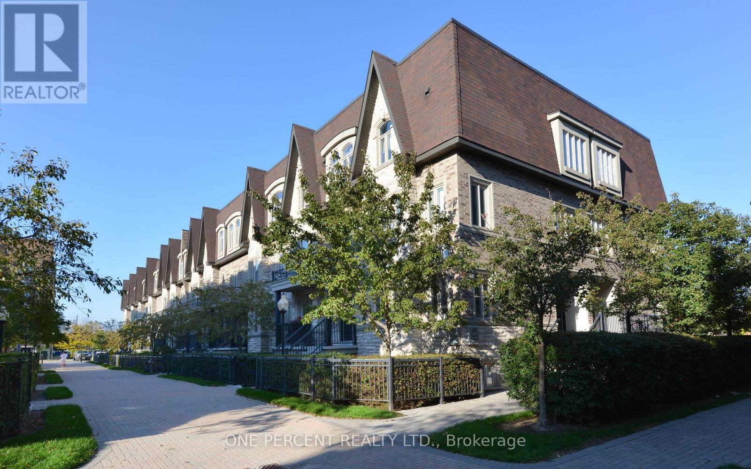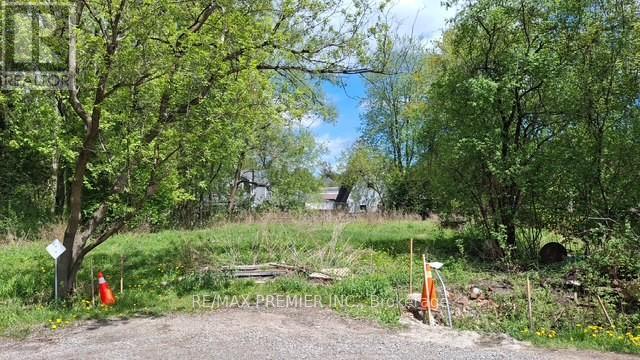321 - 8888 Yonge Street
Richmond Hill, Ontario
Discover elevated living at 8888 Yonge Street Condos, where boutique sophistication meets everyday convenience in South Richvale, Richmond Hill. This 2-bed, 2-bath suite over 700 sq.ft., with parking and locker, features a functional layout that maximizes storage and offers north-facing unobstructed views. Rare double balconies off both the living room and a bedroom create an exclusive design not found in the same layout on other floors. The 15-storey residence showcases modern elegance with striking architecture, while its prime location offers seamless access to Highway 407, Highway 7, Langstaff GO, VIVA transit, and the future terminal station of the TTC Yonge North Subway Extension, connecting you effortlessly across the GTA. Steps from shopping, dining, and entertainment, this suite delivers the perfect balance of style, comfort, and convenience. (id:50886)
Home Standards Brickstone Realty
72 Joseph Hartman Crescent
Aurora, Ontario
*Back Onto Pond And Ravine*4010 Sq.Ft. 4Br Executive Home W/Double Garage And W/O Basement W/9' Ceilings! Freshly Painted and Professionally Cleaned. Newly Updated Washrooms And Pot Lights, HardwoodFlr & 10' Ceilings On Main, Centre Island W/ Breakfast Bar, Granite Counter, S/S Appliances, Office W/French Doors, Spacious And Functional 4Brs Plus Media Loft & Laundry Rm On 2nd. Close To Hwy 404, Parks, Stores, Schools And All Amenities. Furniture in photos NOT included. (id:50886)
Century 21 King's Quay Real Estate Inc.
130 Park Avenue
Newmarket, Ontario
Welcome To 130 PARK AVENUE, This Charming And Beautifully Maintained Bungalow Located In The Highly Desirable Downtown Newmarket Area. Situated On A Large 50 x 144 Ft Lot (163.75 Feet Along West Side Of Property), This Home Boasts New Professional Landscaping, Including Custom Stone Walkways And A Stunning Back Patio, Ideal For Outdoor Entertaining Or Enjoying Peaceful Evenings With Family. The Enclosed L-Shaped Front Porch (15 x 6 Ft) Is Perfect For Morning Coffee, While The Spacious, Pool-Sized Backyard Provides Plenty Of Room For Kids To Play Or The Opportunity To Create Your Dream Outdoor Oasis, Surrounded By Magnificent Mature Trees That Offer Privacy And Serenity. Inside, You'll Find A Warm And Inviting Layout Filled With Natural Light From Large Windows Throughout and Neutral Decor. The Original Hardwood Floors Are In Excellent Condition, Adding Character And Charm To The Space. The Updated Kitchen Features Newer Appliances, Backsplash, Soft Close Pot Drawers and Flows Beautifully Into A Spacious L-Shaped Living And Dining Room, Ideal For Family Gatherings. Three Generous Bedrooms Offer Large Closets And A Main Floor 4 Pc Bathroom. The Fully Finished Lower Level Adds Valuable Living Space With Separate Entrance , Large Above Grade Windows, A 4th Bedroom, A 3 Pc Bathroom, And A Cozy Rec Room Complete With A Gas Fireplace, Perfect For Relaxing On Chilly Evenings. There's Also A Separate Laundry Area, Utility Room, Workshop Area And Ample Storage Space To Meet All Your Needs. Plenty Of Potential Here For An In-Law Suite Or To Earn Some Extra Income. This Property Clearly Shows Pride Of Ownership And Is Move In Ready. All Of This Is Located Within Walking Distance To Fairy Lake, Historic Main Street Boutique Shops, Cafes, Restaurants, Schools, Parks, And Public Transit. Don't Miss This Fantastic Opportunity To Own A Beautiful Home In One Of Newmarket's Most Sought After Neighbourhoods. Book Your Private Showing Today and Ask For List of Recent Improvements. (id:50886)
Royal LePage Rcr Realty
117 Silk Twist Drive
East Gwillimbury, Ontario
A Must See One Year New 3200 Sqft Double Car Garage House In The Prestigious Neighbourhood. Featuring Open Concept Layout And Lots Of Upgrades. Hardwood Flr And Smooth Ceiling Thru-Out Main & Second Floor. Features Library In The Main Floor Giving More Space And Privacy. Large Eat-In Kitchen, Cozy Living & Dining Room. Spacious Master Bedroom W/ 5Pc Ensuite Washroom. 2nd&3rd, 4th&5th Bdrms W/ 4Pc Semi-Ensuite. Close To Schools, Shops, Parks, Go Transit, Shopping Center, Hwy404. (id:50886)
Hc Realty Group Inc.
203 - 326 Major Mackenzie Drive E
Richmond Hill, Ontario
Welcome to the highly sought-after Mackenzie Square in Richmond Hill! This bright and elegant two-bedroom unit features large windows that fill the space with natural light and showcase the open-concept layout. The modern kitchen is perfect for both everyday living and entertaining guests. Enjoy a renovated bathroom with a walk-in shower, and wider doors for easy accessible. Experience comfort, style, and convenience in this exceptional home. Enjoy the many building amenities of indoor pool , sauna ,hot tub, exercise room , terrace area with BBQs, resident lounge area, and many more .. steps to go station for easy direct commute to downtown. (id:50886)
Royal LePage Terrequity Realty
408 - 745 New Westminster Drive
Vaughan, Ontario
Desirable Thornhill Location In Beautifully Kept Building! Lovely, Bright 1 Bedroom Unit With Quiet East Exposure. Hardwood Flooring. Parking Included. Close To All Amenities, Access To Gym Room,Party Room, Walking Distance To Wal-Mart, No Frills, Promenade Mall, And Promenade Bus Terminal, Garden View, East Exposure But Gets Sunlight All Day (Very Bright) Security Guard On Duty Evenings & 24 Hrs On Wknds Extras: Fridge, Stove, Dishwasher, Washer, Dryer (id:50886)
Soho Classic Realty Ltd.
709 - 18 Harding Boulevard
Richmond Hill, Ontario
Exceptional Buyer Opportunity in Richmond Hill! Don't miss one of the best values on the market - a fully renovated 2-bedroom, 2-bath condo at Richmonde by Greenpark, complete with 2 lockers and parking! Enjoy nearly 900 sq ft of bright, open living space with unobstructed south views, floor-to-ceiling windows, and total privacy, no neighbours in front! Renovated in 2023 with fresh paint, new flooring (no carpet), and modernized bathrooms. The open-concept layout is perfect for entertaining, featuring a stylish kitchen with granite counters, stainless steel appliances, and a breakfast bar. The smart home upgrades include a new smart dishwasher, washer, and dryer. Spacious bedrooms with large closets and oversized windows. The primary suite offers a walk-in closet and an upgraded ensuite bath. Low maintenance fees and top-tier amenities: 24-hr concierge, fitness centre, guest suites, visitor parking, and a pet-friendly policy.Unbeatable location! Steps to VIVA Transit, minutes to GO Station, Hillcrest Mall, hospital, parks, restaurants, library, top schools, and quick access to Hwy 404/407/400.Don't miss the virtual tour! (id:50886)
RE/MAX Prime Properties - Unique Group
6 Wiles Court
Aurora, Ontario
Experience modern luxury and tranquillity in this beautifully renovated freehold townhome, which is only attached by the garage. Situated on a premium lot that backs onto lush green space with a small creek, this home offers a serene setting. The open-concept layout features new flooring and a gourmet kitchen equipped with premium Bosch appliances. Entertain effortlessly on the expansive deck that overlooks your fully fenced, private backyardperfect for summer barbecues. The bright walk-out basement (1+1), complete with its own entrance & Laundry, is ideal for an in-law suite or guest retreat. Conveniently located near major transportation, shopping, and amenities, this turnkey property is more than just a home; it's a destination. The renovations completed in 2025 feature high-quality upgrades, including new hardwood flooring, upgraded stairs, and a striking glass railing. You'll find modern pot lights, fresh paint throughout, a brand-new deck, and stylish patio doors. Built-in closets and a dedicated laundry closet add functionality. The kitchens and bathrooms have been expertly renovated with luxurious quartz countertops. Moreover, the property boasts an impressive interlocked driveway and walkway, along with numerous other enhancements that elevate its appeal. (id:50886)
RE/MAX Hallmark Realty Ltd.
53 & 55 Victoria Street W
New Tecumseth, Ontario
Presenting a leased mixed-use investment at 53/55 Victoria Street West, perfectly situated in Alliston's bustling downtown core. This property features a commercial unit on the main floor, and two residential units on the second floor, ensuring consistent rental income. The prime location offers high visibility and walkability, making it an attractive spot for businesses and residents alike. With flexible zoning, there's potential for diverse uses, and ample parking at the rear enhances convenience for tenants and customers. A solid investment in a thriving community (id:50886)
Coldwell Banker Ronan Realty
Bsmt - 40 Gray Crescent
Richmond Hill, Ontario
Gorgeous 2 Bedroom Basement With One Parking Spot On Driveway On Quiet Crescent In Centre Of Richmond Hill. Very Family Oriented Neighbourhood With Easy Access To All Amenities, Schools, Shopping, & Restaurants. Tastefully Updated Basement & Totally Renovated (2020) With Separate Laundry. Alexander Mackenzie High School (Ib And Arts Pgm) (id:50886)
RE/MAX Noblecorp Real Estate
201 - 320 John Street
Markham, Ontario
Welcome to Bayview Villas! Discover this beautifully renovated 2-storey condo townhouse in the heart of Thornhill a peaceful, family-friendly community surrounded by convenience. Featuring 2 bedrooms, 3 bathrooms, and a stunning 345 sq.ft. rooftop terrace with glass walls, perfect for relaxing or entertaining. Enjoy a bright open-concept layout with new flooring and staircases (2025), new AC cooler (2025), and new water tank (2021). The stylish kitchen offers a granite countertop and brand-new stainless steel appliances. The spacious primary suite includes a 4-pc ensuite, while the second bedroom is airy and sunlit. Steps to public transit, Hwy 407/7, schools, parks, shopping, and community centres. Move-in ready a perfect blend of comfort, style, and location! (id:50886)
One Percent Realty Ltd.
0 Fergus Avenue
Richmond Hill, Ontario
Exceptional opportunity to build your dream home in one of Richmond Hills highly sough-after communities! This prime 104 ft x 150 ft spacious lot offers endless potential for a custom residence surrounded by luxury homes and natures beauty. Nestled at the end of a quiet street within a 6-minute walk to the North Shore Parkette, Lake Wilcox, and Waterfront, this property provides the perfect blend of tranquility and convenience. Enjoy proximity to brand new Oak Ridges Community Centre, parks, scenic trails, top-rated schools, golf courses, skateparks, pickleball, basketball, beach volleyball, and shopping, as well as easy access to Yonge Street, Hwy 404, and the GO Station making commuting effortless. Whether you're a builder, investor, or homeowner looking to create your forever home, this spacious lot presents an unmatched opportunity in a prestigious location. Explore the potential of subdividing the lot. Highlights: Large 104 ft x 150 ft lot, 6-minute walk to Lake Wilcox and near Oak Ridges Community Centre. Surrounded by upscale custom homes. Close to schools, parks, trails, shops, and restaurants. Convenient access to Hwy 404, Yonge St, and public transit Ideal for custom home development or long-term investment (id:50886)
RE/MAX Premier Inc.

