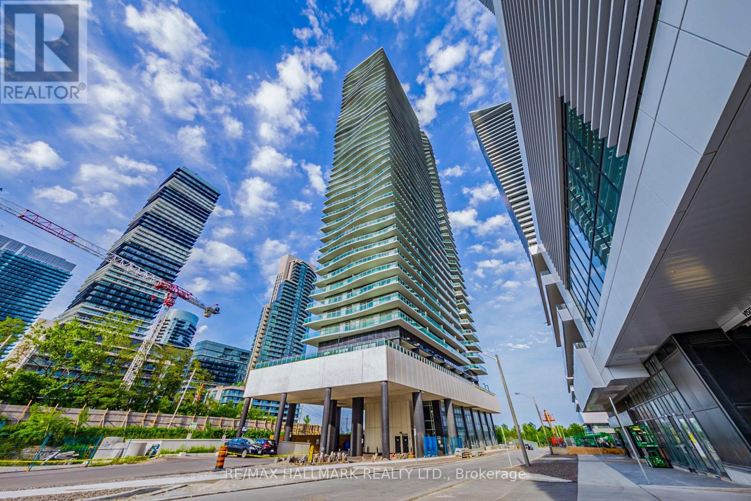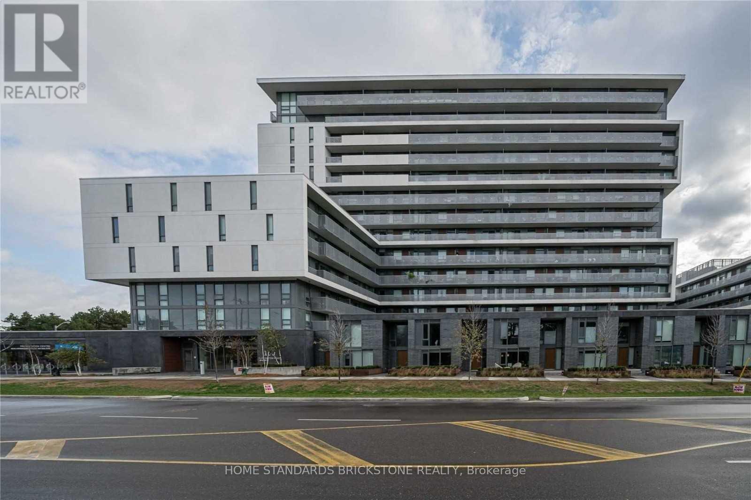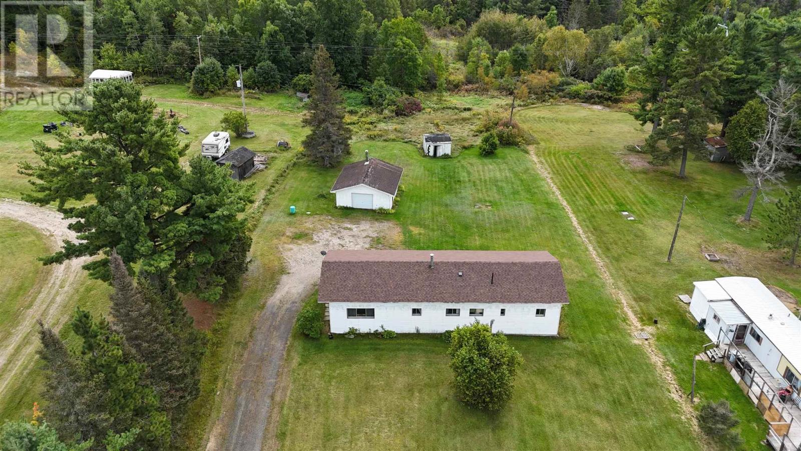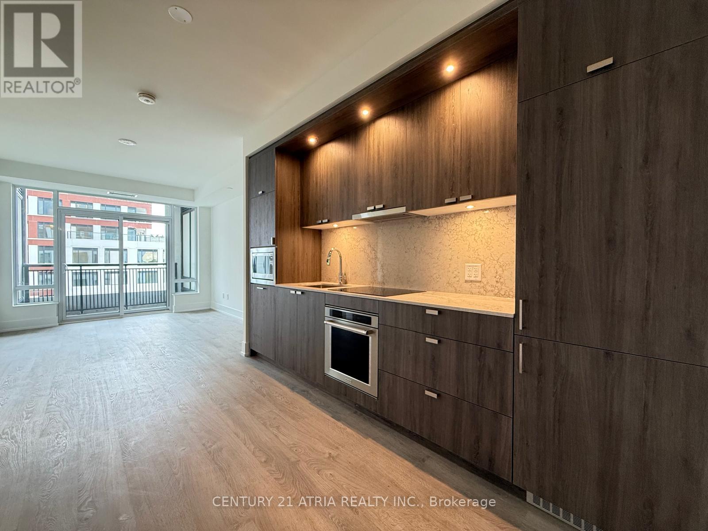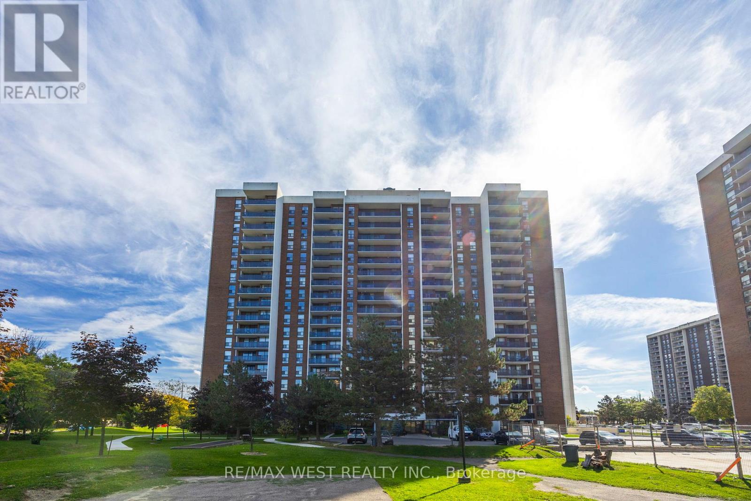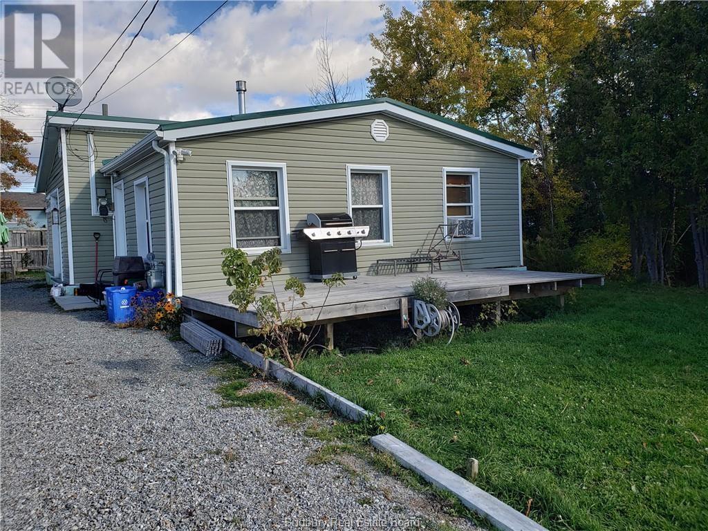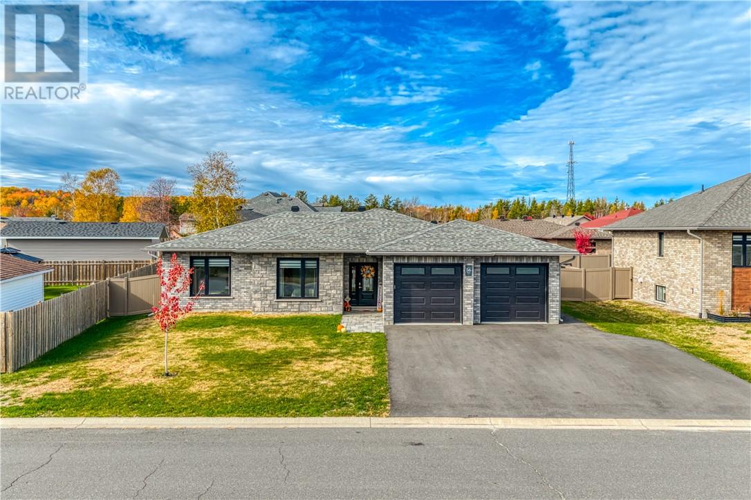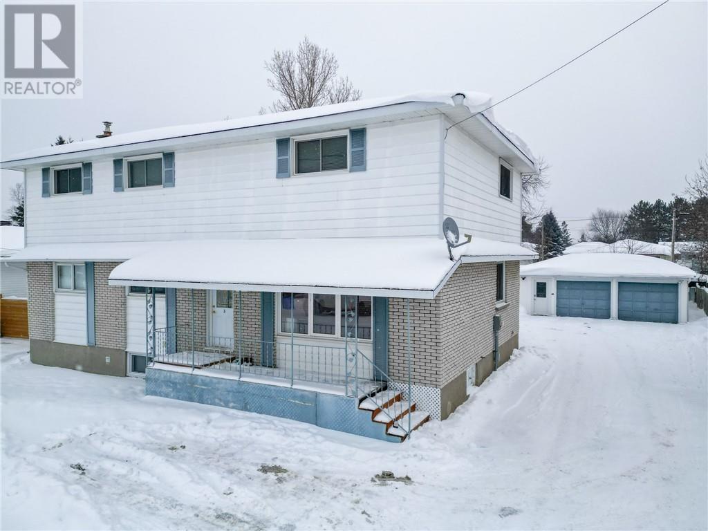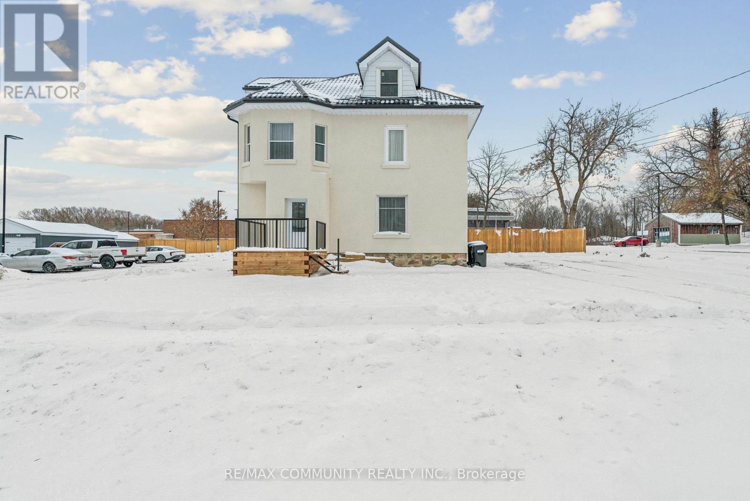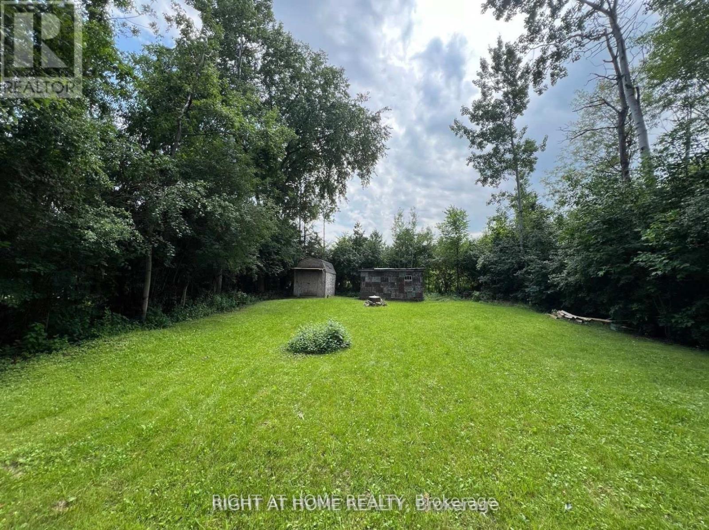3701 - 33 Shore Breeze Drive
Toronto, Ontario
Luxury Lower Penthouse W/ 10Ft Ceilings & Panoramic South West Facing Views Of Lake Ontario. Est. Total Living Sqf 1,280! Waterfront Views From Every Room, Floor To Ceiling Windows, Spacious Balcony That Extends The Entire Unit, Large & Bright Den Can Be Used As Extra Room, Office, Etc.! Laundry Room W/ Sink, Oversized 2 Car Tandem Parking Spaces, Resort Style Amenities, Steps To Bike Path, Marina, Min. To Qew Hwy & Downtown Toronto! **EXTRAS** S/S Fridge, B/I S/S Smooth Cooktop Stove W/ Oven, S/S Microwave W/Rangehood, S/S Dishwasher, Lg Front Load Washer & Dryer, Smart Light Dimmers, All Existing Modern Light Fixtures & Window Coverings. Includes Tandem Parking Spaces & 1 Locker. (id:50886)
RE/MAX Hallmark Realty Ltd.
35 Overbank Drive
Oshawa, Ontario
Located On A Family-Friendly Street In A Highly Convenient Neighbourhood, This Home Is Ideal For First-Time Buyers Or Those Looking To Downsize! Enjoy A 146Ft Deep Lot With No Rear Neighbours For Added Privacy. The Main Level Offers Vinyl Flooring Throughout, A Bright, White, Eat-In Kitchen With Large Windows Overlooking The Front Yard And A Side Door Leading Directly To The Driveway. The Living Room Features Crown Moulding And A Walkout To The Deck And Spacious, Fully Fenced Backyard, Perfect For Relaxing Or Entertaining. Upstairs, You'll Find Three Bedrooms, Including A Primary Bedroom With Two Windows And A Double Closet. A 4-Piece Main Bathroom With A Skylight Fills The Space With Natural Light. The Finished Basement Provides An Excellent Additional Living Area And Includes A 2-Piece Bathroom With An Existing Rough-In For A Shower. Outside, The Fully Fenced Backyard Includes A Deck And Three Sheds, One Equipped With Electricity And Located At The Back Of The Yard For Added Convenience. Close To Shopping, Schools, And Transit, This Is A Wonderful Opportunity To Make This Charming Home Your Own! EXTRA: Roof (2022), Windows On Main & 2nd Floor (2023), Front Door (2023), Side Door In Kitchen (2023), Sliding Door In Living Room (2023), Main Floor Flooring (2025). *See Attached Fact Sheet For All Upgrades & Dates. (id:50886)
Keller Williams Energy Real Estate
725 - 160 Flemington Road
Toronto, Ontario
2 Bedroom W/ 2 Full Bath @ luxurious Yorkdale Condo. 1 PARKING & 1 LOCKER INCLUDED - A functional split-bedroom layout, open-concept kitchen and living area, and floor-to-ceiling windows leading to a full-width balcony showcasing stunning views of downtown Toronto. Ideally located just steps from TTC Subway Station, Yorkdale Shopping Mall, and GO Bus Station, with quick access to Hwy 401 and Allen Road - making it easy to reach Downtown Toronto, York University, and U of T. Enjoy first-class amenities including a 24-hour concierge, fitness centre, and party room. Surrounded by restaurants, theatres, grocery stores, parks, schools, and hospitals. (id:50886)
Home Standards Brickstone Realty
5860 17 Hwy
Serpent River, Ontario
Nestled on a generous .79 acre lot, this spacious mobile home offers a tranquil retreat with ample room to roam. Enjoy the convenience of a large detached garage, perfect for storage or hobbies, and the privacy provided by a wooded backdrop. Inside, an open concept kitchen, living, and dining area creates a welcoming space for gatherings. Bask in the natural light of the sun-filled living room, while the spacious family room offers endless possibilities for entertainment. With three bedrooms and a large screened in sunroom, you’ll have plenty of space to unwind. Stay cozy year-round with the newer electric forced air furnace. Plus, ample parking ensures you’ll have room for all your vehicles and toys. This property is a perfect blend of comfort, convenience, and country charm! (id:50886)
Oak Realty Ltd.
504 - 259 The Kingsway
Toronto, Ontario
A brand-new residence offering timeless design and luxury amenities. Just 6 km from 401 and renovated Humbertown Shopping Centre across the street - featuring Loblaws, LCBO, Nail spa, Flower shop and more. Residents enjoy an unmatched lifestyle with indoor amenities including a swimming pool, a whirlpool, a sauna, a fully equipped fitness centre, yoga studio, guest suites, and elegant entertaining spaces such as a party room and dining room with terrace. Outdoor amenities feature a beautifully landscaped private terrace and English garden courtyard, rooftop dining and BBQ areas. Close to Top schools, parks, transit, and only minutes from downtown Toronto and Pearson Airport. Parking currently not available for rent. (id:50886)
Century 21 Atria Realty Inc.
805 - 21 Knightsbridge Road
Brampton, Ontario
Welcome To 805 - 21 Knightsbridge Road In Beautiful Bramalea, Ontario. This Open Concept, 800+ SqFt 1Bdrm, 1 Bath Unit Complete With Formal Living And Dining Spaces, W-Out From Living Room To Huge Open Balcony, Large Primary Bdrm With Huge Closet, 4pce Bath, And 1 Owned Underground Parking Spot, Offers The Perfect Opportunity To The First Time Buyer Looking To Enter The Market, An Investor Or End-User. Priced To Sell And Steps To All Major Amenities (Bramalea City Centre/Transit/Hwys/Schools/Shopping/Parks +++). This One Won't Last! (id:50886)
RE/MAX West Realty Inc.
Lot 15 Perry Avenue
Killarney, Ontario
Newly registered, 15 estate lot subdivision on Perry Avenue in the special community of Killarney. Build your own dream escape on an approved private acreage. One home (Lot 9) has been constructed. Each acreage offers something unique. All have big water access via the public beach on Perry Avenue. (id:50886)
RE/MAX Crown Realty (1989) Inc.
432 Mclean Street
Sudbury, Ontario
Located in a quiet New Sudbury neighbourhood, this single-floor bungalow offers 2 bedrooms and 1 bathroom. Currently rented on a month-to-month basis at $1,700 plus utilities. Generous lot size of 55.75’ x 125’ with a private rear yard. Affordable opportunity in a desirable location. The value is in the land as the home appears to have structural issues. (id:50886)
John E. Smith Realty Sudbury Limited
56 Oak Street
Capreol, Ontario
Welcome to 56 Oak Street, nestled in a quiet, family-friendly neighbourhood in Capreol, surrounded by beautiful homes and scenic trails. This stunning slab-on-grade bungalow built in 2023, is sure to impress with its thoughtfully designed layout, heated attached double car garage, and a focus on ease of living, this home truly has it all. From the moment you enter, you will be immediately captivated by the sprawling 9 FT ceilings, and greeted by the spacious foyer—perfect for welcoming guests. The home features 3 generously sized bedrooms and 2 full bathrooms, all finished with a modern touch. The heart of the home is the beautifully appointed open-concept kitchen, showcasing stylish two-tone cabinetry, expansive leathered granite countertops and island, a walk-in pantry, and stainless steel Frigidaire Gallery appliances (2024). The kitchen flows seamlessly into the dining and living areas, where patio doors lead to a fully fenced backyard (vinyl fencing 2024), patio (2024) & natural gas BBQ hookup—ideal for entertaining or relaxing outdoors. The living room with cozy Napoleon gas fireplace has a sleek motorized wall-mount for your media needs. The large windows throughout allow the home to be filled with warmth and the perfect sunlit spaces. Enjoy the comfort of in-floor heating throughout, including the attached double car garage—a luxury you’ll appreciate year-round. Two bedrooms and a 4pc bath are located near the front of the home, while the primary ensuite offers privacy. This spacious retreat includes patio doors to the backyard, a walk-in closet, and a spa-like bathroom with a custom tiled shower. Additional highlights include custom blinds throughout (2024), laundry room with new top of the line Electrolux washer and dryer with stands (2024), paved driveway (2024), 2 storage sheds (2024), and the comfort of 2 ductless A/C units. Don’t miss your chance to own this meticulously maintained, move-in-ready home in one of Capreol’s most desirable neighbourhoods. (id:50886)
Lanctot Realty Ltd
3144 Herve Avenue
Val Caron, Ontario
ONCE IN A LIFETIME OPPORTUNITY! Large duplex with detached double car garage and shed with storage lockers for tenants. Located in wonderful Val Caron residential neighbourhood close to all amenities, public transit and only 15 minutes to the New Sudbury Centre. Pride of ownership is the best way to describe this building! Both units are spacious with over 1,000 sq. ft and have their own laundry. The upper 3-bedroom unit has been fully renovated, features a private balcony and is rented to great tenants. The main level 2-bedroom unit has central-vac, oak flooring and will be vacant February 1st! Lower level has a large storage area and additional 1-bedroom unit currently vacant. Potential to increase income right away by renting the vacant lower-level unit, storage room, and detached double-car garage, all currently occupied by the owner. Option to combine main level unit with basement to make a perfect 4-bedroom unit for owner occupancy. More updates include shingles on garage and shed (2016), the roof itself was reinforced (2019), garage door opener (2019) and furnace (2021). Great revenue with gross rents totalling $52,200 and potential for more! This building and property must be seen to be appreciated. (id:50886)
RE/MAX Crown Realty (1989) Inc.
119 Jephson Street
Tay, Ontario
Welcome to 119 Jephson Street, a beautifully updated century corner home in the heart of Victoria Harbour. Nestled near Simcoe's Georgian Bay and Crystal Beach, this spacious residence offers four bedrooms, two bathrooms, and a full-height unfinished basement, all set on a generous 66 x 144 ft lot. With solid construction, gleaming hardwood floors, and modern upgrades throughout, the home is move-in ready and brimming with charm. A unique highlight is the private third floor, featuring a versatile family room, entertainment space, and study area --- perfect for relaxation, gatherings, or working from home. Just a short 10-minute walk to them marina and close to shopping, restaurants, and transportation, the location is truly priceless. Whether you envision it as a family home, a cottage retreat, or a wise investment, this property is a golden opportunity to own a dream in one of Simcoe's most desirable communities. (id:50886)
RE/MAX Community Realty Inc.
34 Broadview Street
Collingwood, Ontario
Welcome to Your All-Season Getaway Just Steps from Georgian Bay! This recently updated 3-bedroom, 1-bath bungalow is perfectly situated just 1 block from public water access and minutes from Wasaga Beach, ski resorts, and the vibrant shops, dining, and entertainment of Collingwood. Nestled on a quiet dead-end street in a rapidly revitalizing neighbourhood filled with new builds and beautifully renovated homes, this property offers incredible value for first-time buyers, Airbnb hosts, downsizers, and savvy investors alike.Set on a massive 60 x 200 private, treed lot, the home is set well back from the road, offering exceptional privacy with mature trees surrounding the front, back, and sides. Inside, youll find a bright, spacious living room with brand-new flooring, a functional eat-in kitchen with new appliances, fresh paint, and plenty of cupboard space, plus a private primary bedroom tucked away at the rear of the home. The bonus room with laundry offers endless possibilitiesextra living space, a home office, or even a guest area.Step outside to your expansive backyardlarge enough for a future pool or dream outdoor oasis. Recent updates include new flooring, appliances, paint, a back deck, and a gravel driveway.Whether youre looking for a year-round home, an investment property, or a weekend retreat in Ontarios four-season playground, this home checks all the boxes. Move-in ready, full of potential, and minutes to everything! "First image is a rendering that was submitted to the city" (id:50886)
Right At Home Realty

