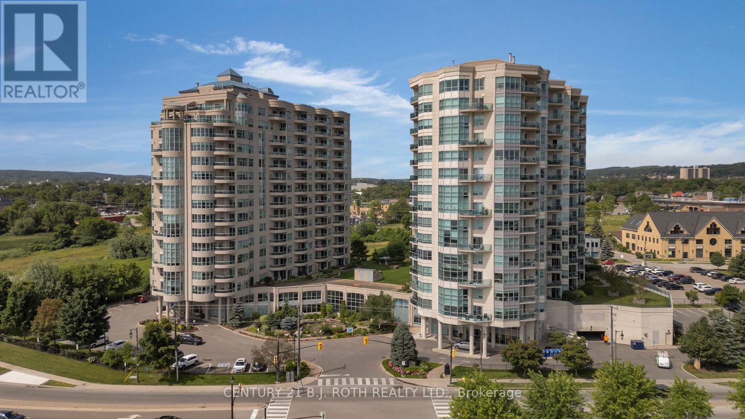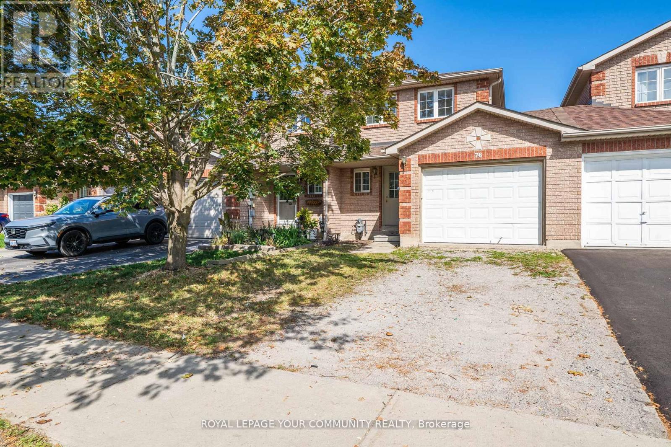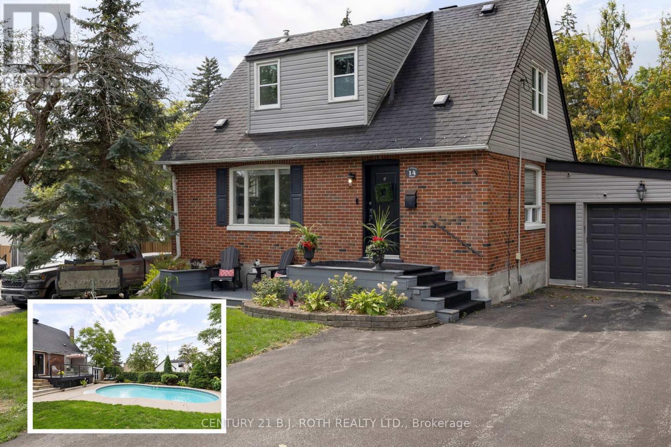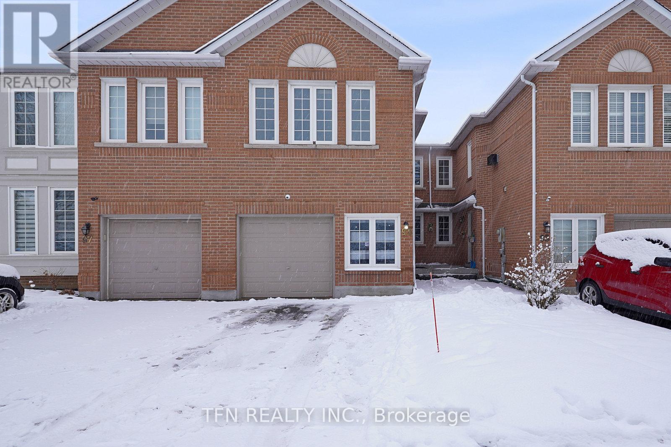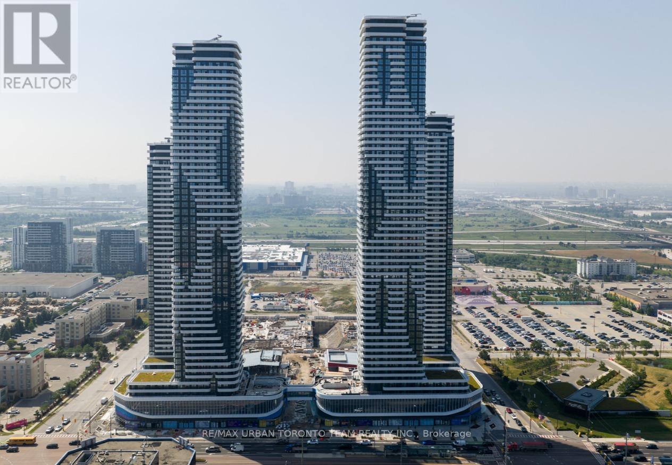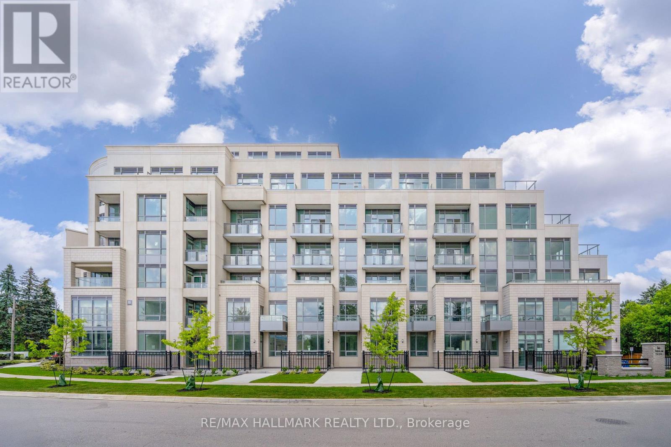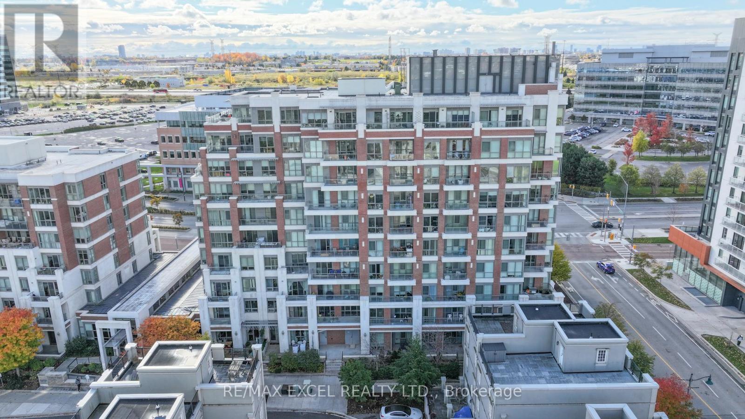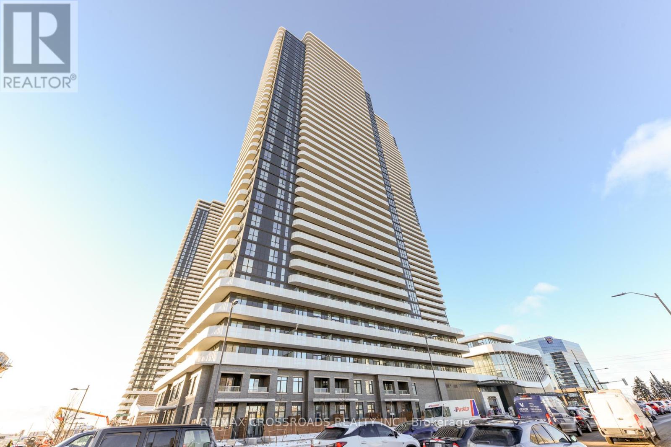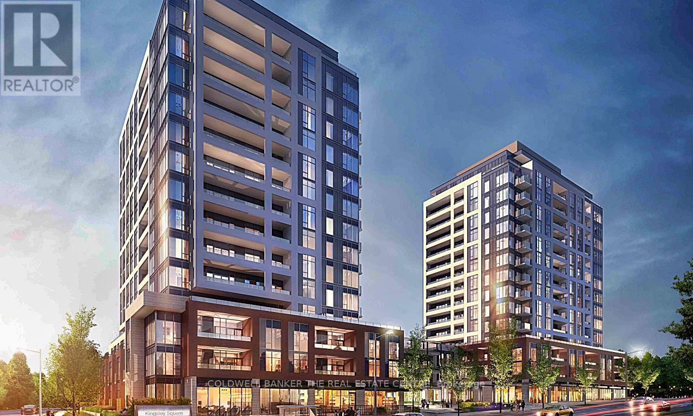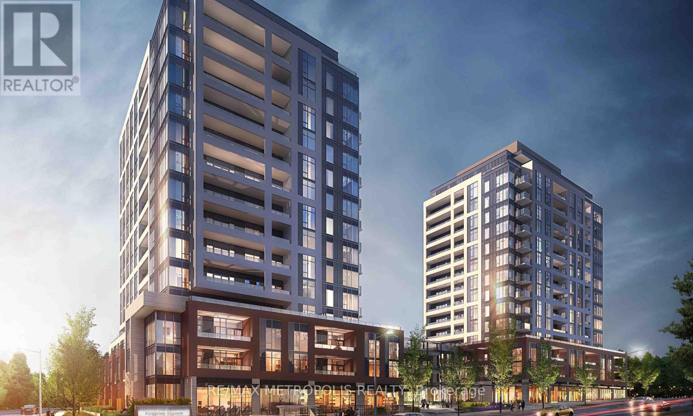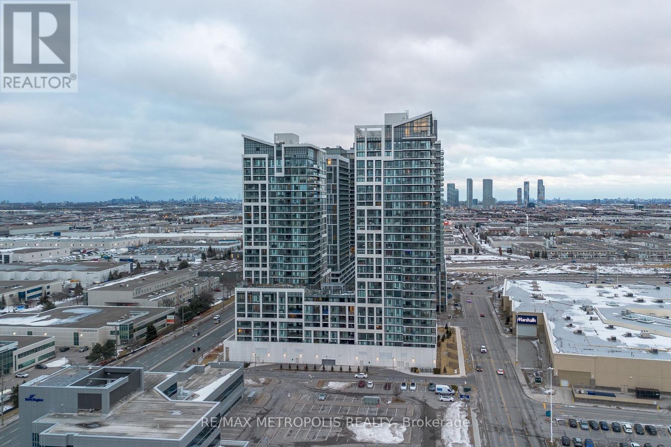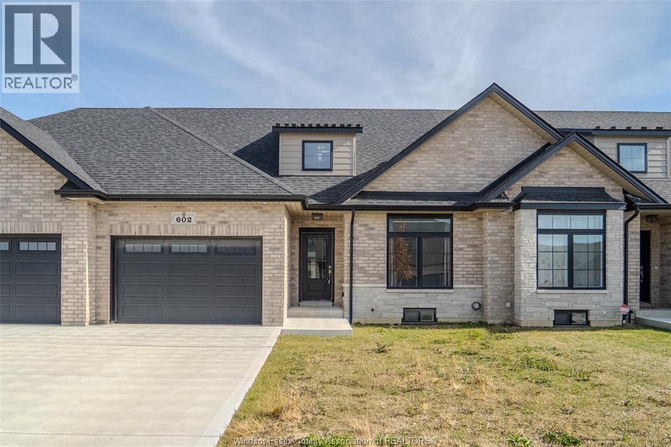1104 - 6 Toronto Street
Barrie, Ontario
Welcome to The Water View Condominiums on the waterfront of Kempenfelt Bay, Lake Simcoe! This spectacular "Sandpiper" model at 6 Toronto Street, Barrie offers 1 bedroom + 1.5 bathrooms with southern exposure, filling this bright 900 sq.ft. suite with natural light throughout the day.Enjoy a spacious open-concept layout with excellent flow and a walkout to a private balcony overlooking Barrie's marina, boardwalk, and waterfront trails. The well-appointed kitchen features a breakfast bar, full appliance package, and ample storage. The primary bedroom offers a walk-in closet and a 4-piece ensuite with jetted soaker tub and glass-enclosed shower, while a 2-piece guest bath and in-suite laundry add everyday convenience.Residents of The Water View enjoy an impressive range of resort-style amenities, including an indoor pool, hot tub, sauna, well-equipped fitness centre, party room, games room, library, guest suites, outdoor pond, change rooms with showers, and visitor parking. The building also features updated common areas, a welcoming lobby with lounge seating, and secure entry.All just steps to Barrie's vibrant downtown, shopping, restaurants, entertainment, and year-round waterfront activities. Easy access to Barrie GO Transit, public transit, and Highway 400-ideal for commuters heading south to the GTA or north to Muskoka cottage country.Experience lakeside luxury and carefree waterfront condo living in one of Barrie's most sought-after addresses! (id:50886)
Century 21 B.j. Roth Realty Ltd.
76 Cheltenham Road
Barrie, Ontario
Welcome to 76 Cheltenham Road! This newly renovated 3 Plus 1 bedroom Freehold townhome is perfect for first time home buyers or investors. Open concept kitchen/family room has been fully renovated, sunfilled with lots of natural sunlight , sliding doors to a beautiful clean private backyard . New flooring throughout, master bedroom has a large walk in closet. Basement has a large bedroom with a full 2 piece bathroom. Roof replaced 2024, Garage has entry to inside home. Conveniently located within walking distance to Georgian college and Royal Victoria Regional Hospital. Many stores and restaurants and minutes to the highway 400. (id:50886)
Royal LePage Your Community Realty
14 St Vincent Street
Barrie, Ontario
Welcome to 14 St. Vincent Street, A meticulously updated gem just steps from the lake. This beautifully maintained two-storey home is perfectly situated in a sought-after east-end neighbourhood, with water views from the property and a park directly across the street. This home offers a lifestyle of convenience, charm, and coastal beauty. Step outside and enjoy everything the waterfront has to offer, walk along the bay at sunrise, relax on the beach, watch the sailboats drift by, and end the evening dining at one of Barrie's many fine restaurants just minutes from your door. From the moment you arrive, the picture perfect curb appeal and manicured landscaping reflect the pride of ownership found throughout. Inside, every detail has been thoughtfully curated from the designer light fixtures and stunning floors to the fully modernized kitchen that's a true showstopper. Whether you're entertaining guests or enjoying a quiet night in, this space was made to impress. Offering 3+1 spacious bedrooms, a cozy fireplace, and a bright, functional layout, the home balances everyday comfort with elegant finishes. The fully finished basement adds versatility, featuring a separate bedroom, full bathroom, recreation space, and a convenient kitchenette ideal for guests, teens, or multi-generational living. Step outside to your own private backyard retreat, fully fenced and lined with mature trees. Enjoy summer days lounging by the inground pool, barbecuing with friends, or gathering around the firepit under the stars. Additional features include a full garage, ample driveway parking, and a location that simply cant be beat. This is more than just a home, it's a lifestyle. Don't miss your opportunity to live steps from the lake. (id:50886)
Century 21 B.j. Roth Realty Ltd.
95 Alameda Circle
Vaughan, Ontario
Rarely Available For Rent In Prime Beverley Glen! Spacious 1,963 Sq Ft Townhome Filled With Natural Light. Features 3 Large Bedrooms, 4 Washrooms, A Generous Family Room, And Big Windows Throughout. Upgrades Include New Flooring On The Second Floor, New Staircase, New Stainless Steel Appliances, New Kitchen Counter, Fresh Paint Throughout & More. Primary Bedroom Offers A Walk-In Closet. Large Main-Floor Laundry Room. Functional Kitchen With Great Flow To The Living & Dining Areas. Backyard Patio Area Ideal For A BBQ Or Cozy Outdoor Seating. Parking For 3 Vehicles (2 Outdoor + 1 Garage). Steps To Synagogues, Westmount C.I., Top-Rated Schools, Public Transit, Centre St Shopping, Groceries, The Disera Strip & Promenade Mall. A Fantastic Opportunity In A Highly Sought-After Community! (id:50886)
Tfn Realty Inc.
4007 - 8 Interchange Way
Vaughan, Ontario
Festival Tower C - Brand New Building (going through final construction stages) 595 sq feet - 1 Bedroom plus Den & 2 bathroom, Balcony - Open concept kitchen living room, - ensuite laundry, stainless steel kitchen appliances included. Engineered hardwood floors, stone counter tops. 1 Locker Included (id:50886)
RE/MAX Urban Toronto Team Realty Inc.
247 - 2075 King Road
King, Ontario
Welcome to Suite 247 at King Terraces, a rare offering that blends luxury, light, lifestyle, and an exceptional level of modern convenience. This southeast-facing corner suite features 963 sq. ft. of refined interior living paired with a sprawling 192 sq. ft. private terrace, creating an effortless indoor-outdoor flow perfect for weekend getaways or everyday retreat-style living.Designed with distinction, this 2-bedroom, 2-bathroom residence offers a split-bedroom layout for enhanced privacy, 9-foot ceilings, and vinyl flooring throughout. Oversized windows flood the home with natural light, highlighting the warm and sophisticated ambiance in every room. The contemporary chef's kitchen is finished with integrated appliances, sleek quartz countertops, and modern cabinetry, ideal for entertaining or unwinding in style.The open-concept living and dining area extends seamlessly to the terrace, bringing fresh air and outdoor tranquility into your daily routine. The primary bedroom features a spa-inspired ensuite with a walk-in glass shower, while the secondary bedroom provides its own quiet comfort with access to a nearby full bath.Unique to this suite is its EV parking space, a rare and highly sought-after feature in the building, along with a storage locker and high-speed internet included for added convenience.Residents of King Terraces enjoy access to 5-star, resort-calibre amenities, including a spa-like outdoor swimming pool, a steam room, a rooftop lounge, a state-of-the-art fitness centre, an elegant party lounge, and 24-hour concierge. The building also includes advanced digital security systems, offering secure, keyless door access for peace of mind.Perfectly situated near major transit, top private schools, boutique shopping, fine dining, and just a short drive to the airport, Suite 247 delivers a lifestyle of modern luxury, comfort, and unmatched convenience. (id:50886)
RE/MAX Hallmark Realty Ltd.
110 - 1 Upper Duke Crescent
Markham, Ontario
Bright & Spacious 1050 S.F. Corner Unit At Rouge Bijou By Remington. 2 Bed + Den (W/Window & French Doors Can Be 3rd Bdrm) High 10' Ceilings & Hardwood Flooring Throughout. Extended Kitchen Cabinets W/Quartz Countertop, Backsplash & Valance Lighting. Marble Vanity Top In All Baths. Primary Bdrm W/4Pcs En-Suite & W/I Closet. Large 280 S.F Covered Patio. Amenities: Concierge, Gym, Guest Suites, Party Room, Virtual Golf & More! **Markville Secondary School (2/739)**. S/S Appl (Fridge, Stove, Dishwasher, Range Hood). Washer & Dryer. All Existing Window Coverings. 1 Parking Spot & 1 Locker Included. Steps To Viva Bus Station, Downtown Markham Shopping & Restaurants. Close To Go Train, Hwy 404 & 407. (id:50886)
RE/MAX Excel Realty Ltd.
3908 - 8 Interchange Way
Vaughan, Ontario
Brand new luxury suite in Menkes East Tower! This bright 1-bedroom + den residence features 10 ft ceilings, floor-to-ceiling windows, and a spacious open layout with modern finishes and stone countertops. The den can serve as a second bedroom or private office. Enjoy an unobstructed view from the large balcony and high-end integrated appliances throughout. Located steps from VMC subway, GO Transit, TTC Line 1, and minutes to Hwy 400/407, York University, Vaughan Mills, and Canada's Wonderland. Surrounded by restaurants, shops, and parks - perfect for professionals or students seeking style, comfort, and unbeatable convenience in the heart of Vaughan's growing downtown. (id:50886)
RE/MAX Crossroads Realty Inc.
B1009 - 715 Davis Drive
Newmarket, Ontario
Located on Newmarket's bustling Davis Drive, and backing onto a two-acre park (to be completed), Kingsley Square is just a short walk to Southlake Health Centre and is surrounded by convenient urban amenities, including GO Transit, Upper Canada Mall and fabulous recreation. An assortment of vibrant amenities within the buildings will ensure a healthy, and socially connected lifestyle for all! Kingsley Square is comprised of two condominium towers linked by a three-storey podium. Designed by Kohn Partnership Architects, Kingsley Square's three-storey podium is topped with a spectacular furnished and landscaped rooftop terrace overlooking the public piazza below. The architectural design features a blend of fabricated stucco panels and glazing, animated with balconies integrated with the facade creating a sense of visual texture. The suites at Kingsley Square have been designed to maximize space and light and provide residents with the ultimate in contemporary living. High quality features and finishes ensure lasting beauty and enduring comfort. Suite B1009 is a one bedroom unit with ensuite laundry closet, a media nook, Rogers Internet, and fantastic west view of Newmarket's cityscape. (id:50886)
Coldwell Banker The Real Estate Centre
A607 - 705 Davis Drive
Newmarket, Ontario
Welcome to this beautifully designed 1 bed, 1 bath condo featuring 9 ft ceilings and floor-to-ceiling windows that fill the space with natural light. Enjoy premium laminate flooring throughout, a sleek modern kitchen with stainless steel appliances, and the convenience of in-suite laundry. Be the very first to call this stylish space home. Building amenities include Yoga room, Fitness centre, rooftop terrace with BBQ. Perfectly located steps from Southlake Regional Health Centre, and just moments away from shopping, restaurants, Downtown Newmarket, Upper Canada Mall, and the newly opened Costco. Commuting is effortless with walking distance to GO transit, bus routes, and easy access to Hwy 404.This is modern living in one of Newmarket's most convenient and desirable neighbourhoods. (id:50886)
RE/MAX Metropolis Realty
1214 - 9000 Jane Street
Vaughan, Ontario
Enjoy breathtaking views from this high-floor unit! This beautiful 1-bedroom plus spacious formal den offers 635 sq. ft. of living space, plus a 115 sq. ft. balcony (totaling 750 sq. ft.). The desirable higher floor provides ample natural light and an open feel, featuring 9-ft ceilings and premium finishes throughout. The designer kitchen is equipped with a center island, quartz countertops, a stylish backsplash, and a full suite of stainless steel appliances. The grand primary bedroom boasts a large double closet for plenty of storage. Conveniently located near Vaughan Mills shopping center, TTC subway, and transit options. Experience resort-style living with luxurious 5-star amenities, including a grand lobby, outdoor pool and terrace, party room, fitness center, and more! (id:50886)
RE/MAX Metropolis Realty
602 Hacket Road
Amherstburg, Ontario
Modern Ranch-Style Freehold Townhome with Nearly 2,400 Sq Ft of Comfortable Living! Welcome to this beautifully crafted 2+2 bedroom, 3 full bathroom townhome offering a warm and inviting layout perfect for family living. Designed with a modern open-concept feel, the main floor features soaring ceilings, elegant flooring, and beautiful countertops throughout. The stylish kitchen is a true centrepiece—complete with built-in stainless steel appliances and plenty of space for cooking and entertaining. The spacious primary suite includes a walk-in closet and a spa-like ensuite. Large windows and patio doors fill the space with natural light and lead out to your covered rear porch—ideal for relaxing with family or enjoying a morning coffee. The fully finished basement offers even more space with two additional bedrooms, a full bathroom, and a versatile open-concept area perfect for a home office, guest suite, or kids’ playroom. Located in a welcoming, family-friendly neighborhood near a playground and golf course, and just a short drive from downtown Amherstburg with its charming shops, restaurants, waterfront, and entertainment. Only 20 minutes to Windsor and the U.S. border! (id:50886)
Kw Signature

