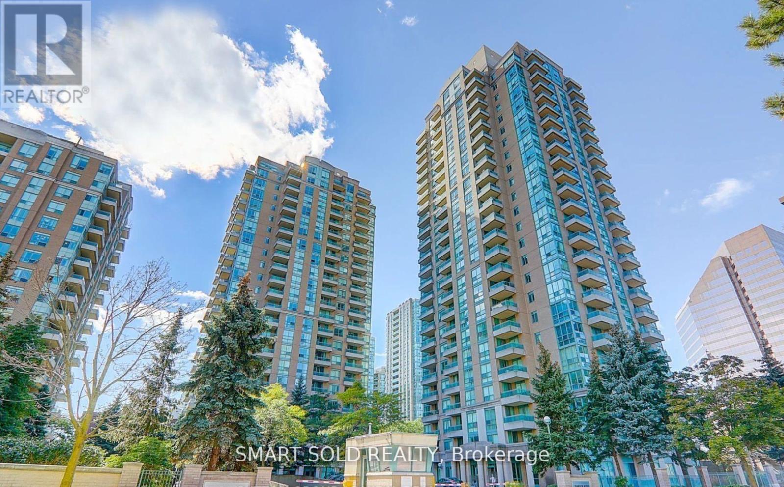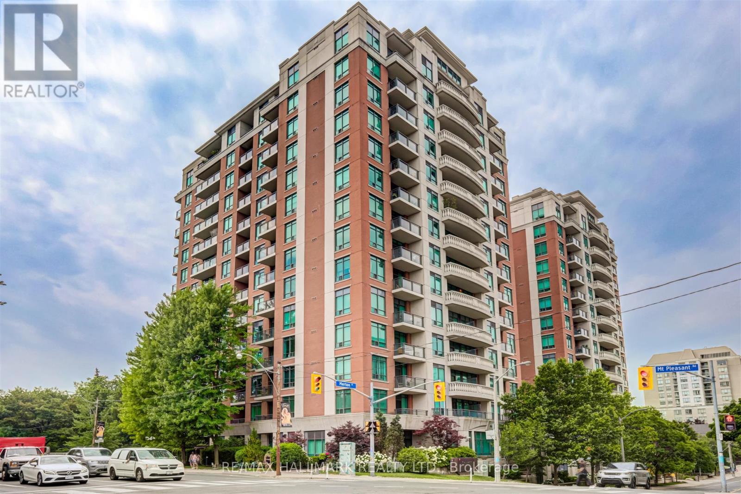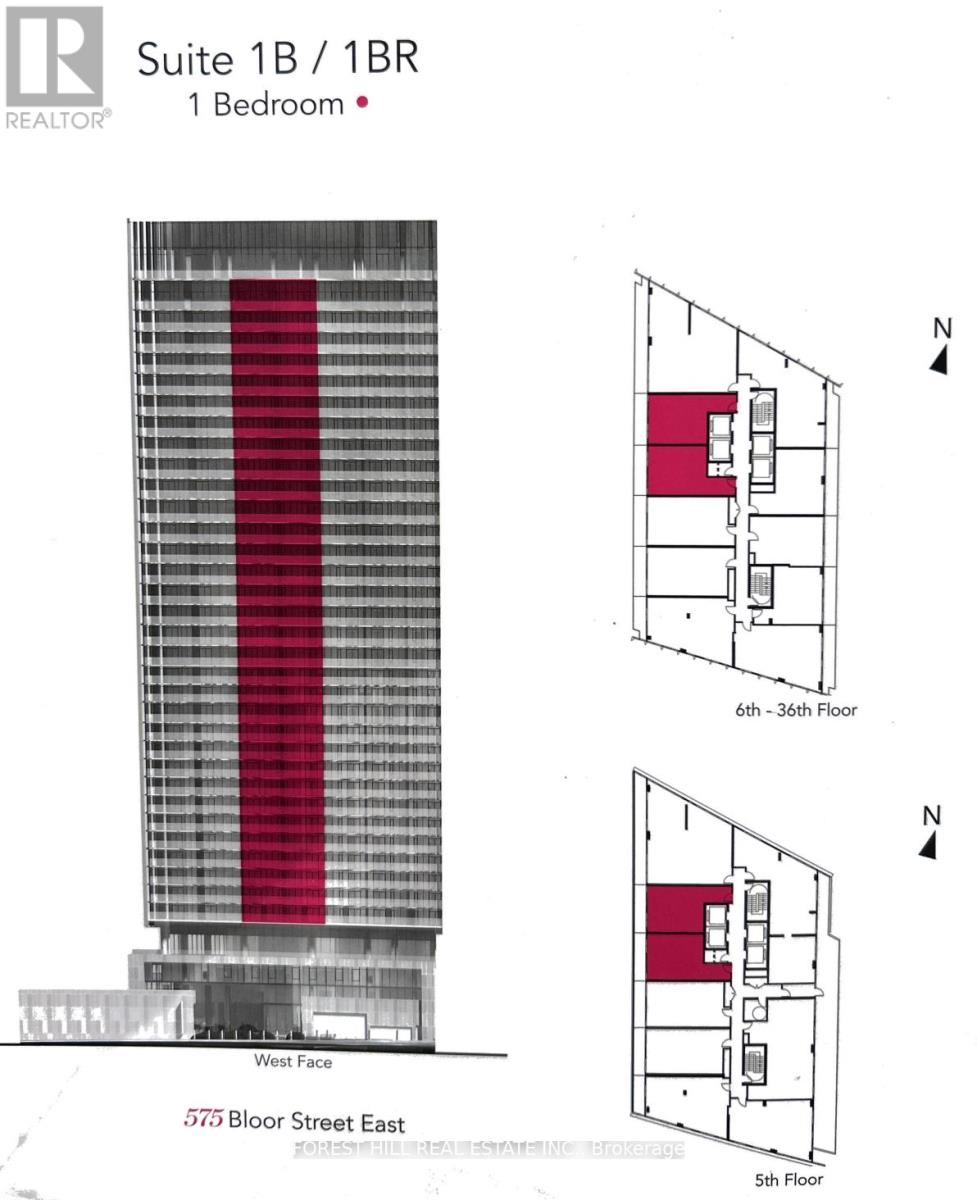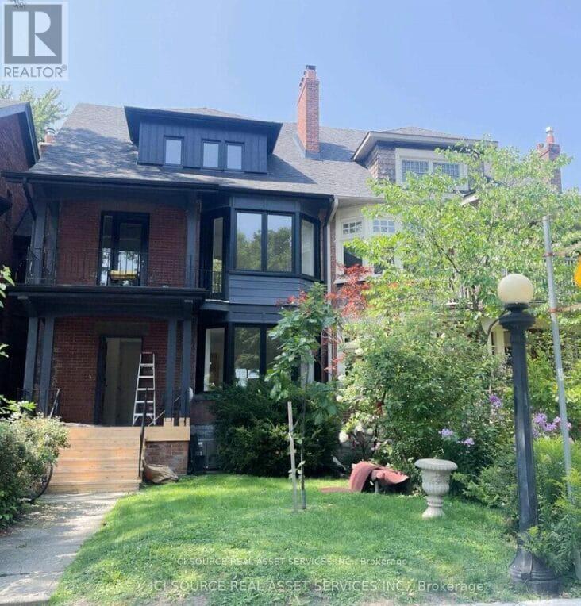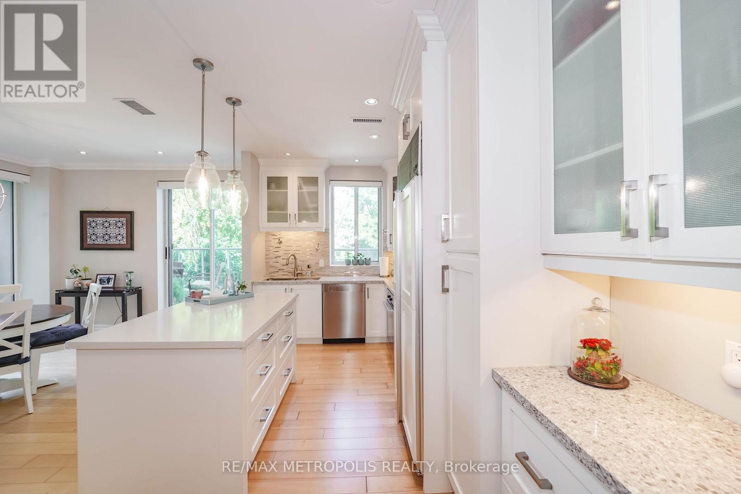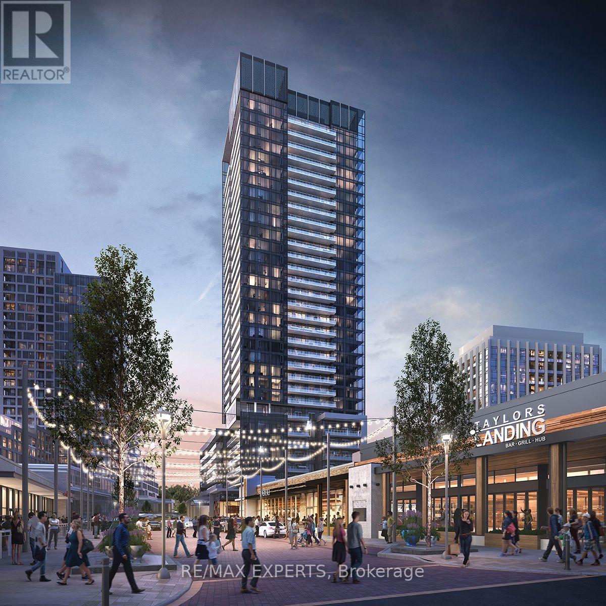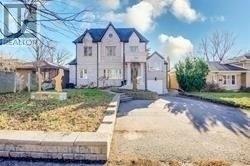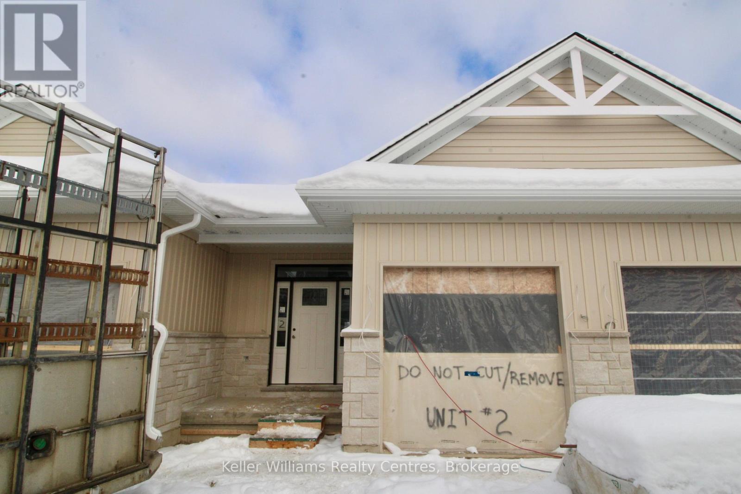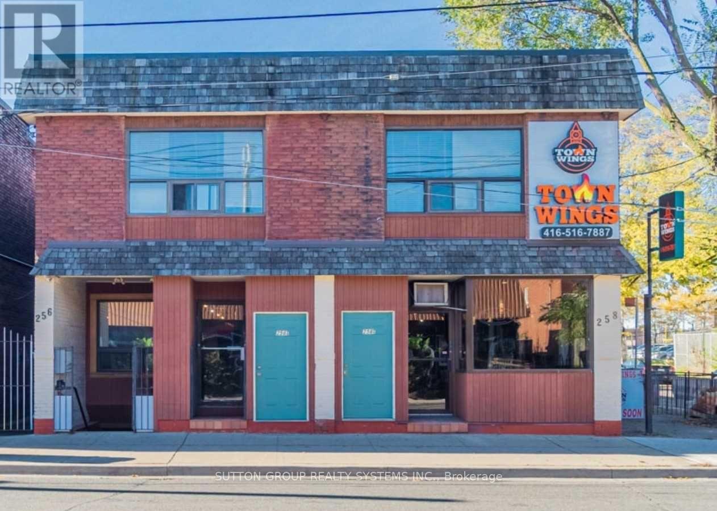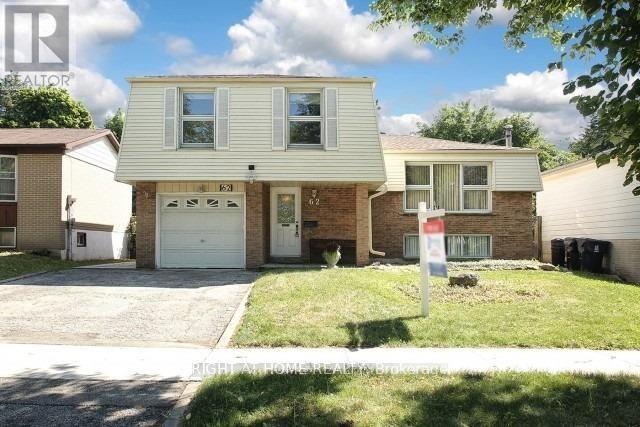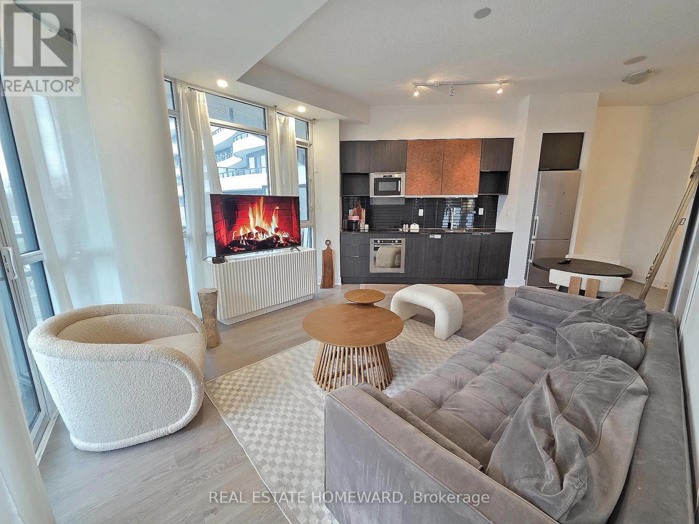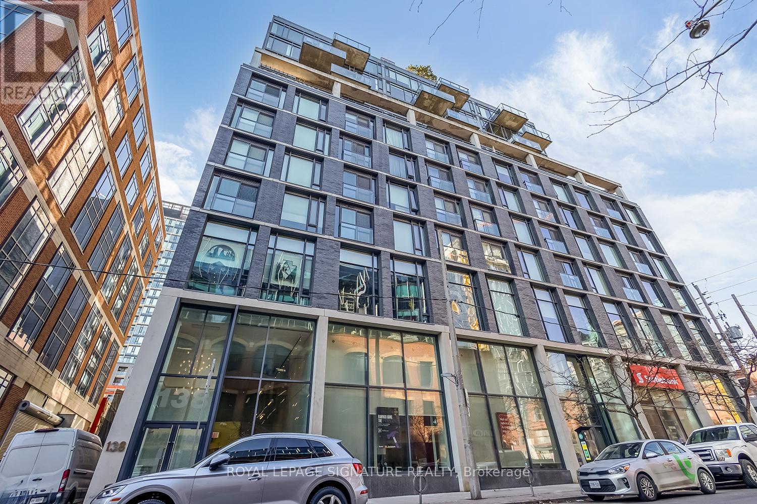901 - 1 Pemberton Avenue
Toronto, Ontario
Perfect Location In The Heart Of North York(Yonge/Finch Area) With Direct Access To Finch Subway Station. Ttc And Go Buses At The Door. One Bedroom Condo W/Great Layout, Laminate Floor Thru Living, Dining And Bedrooms, Bright & Spacious. Food Markets, Parks, Restaurants At Walking Distance. Good Schools. Absolutely No Pets And No Smokers-By Condo Rules. Only Single Family Residence-By Condo Rules. (id:50886)
Smart Sold Realty
102 - 319 Merton Street
Toronto, Ontario
Midtown living at its finest! Everything you could ask for in a building & more! Indoor pool,sauna, hot tub, gym, billiards room. All located on the same level! Wonderful open concept layout with great dining area, large bedroom, oversized patio, fantastic kitchen with plenty of prep space, ss appl. & granite countertop. Right on the beltline & seconds away from June rowland's park. Great access to downtown Via Mt.Pleasant & Bayview Extension. (id:50886)
RE/MAX Hallmark Realty Ltd.
3501 - 575 Bloor Street E
Toronto, Ontario
Welcome to Residence no. 3501 @ 575 Bloor E. (Via Bloor) *Spectacular Views *35th floor* west/north views of the City. A well-designed One bed/One bath *556 Sqft home *This Home Has An Open Balcony* It comes with One Underground Parking Space. Bedroom features Large Closet & Overlooks the Large Balcony. Foyer has Large Closet & the Ensuite Laundry Washer/Dryer. Via Bloor developed by Tridel & Hullmark in 2022. This Toronto condo sits near Bloor St E & Parliament St, in Downtown's Yonge and Bloor neighborhood. Located at 575 Bloor Street East, this Toronto condo offers Amenities that include a Party Room, Jacuzzi, Outdoor Patio and Sauna as well as a Spa, On-Site Laundry, Games Room, Coin Laundry, Dining Room, Gym, Pool, Yoga Studio and Storage. Call this Condo Your Home & Move in to a one of a kind Communities by Tridel !! (id:50886)
Forest Hill Real Estate Inc.
2 - 474 Palmerston Boulevard
Toronto, Ontario
Just Renovated, first to live in! 4 Bedrooms 3 Bathrooms Unit Located at the Heart of Downtown In-between Koreatown & Little Italy! Minutes to: Harbord St, Bloor St W, Bathurst, Bickford Park, Christie Park, Bathurst Station, Christie Station, Little Italy, Ossington, shops, restaurants, amenities, U of T, Ryerson, George Brown, hospitals, Bloor St., College St., Queen St., Kensington Market, Financial Core, Toronto Western, multiple transit routes *For Additional Property Details Click The Brochure Icon Below* (id:50886)
Ici Source Real Asset Services Inc.
201 - 1 Watergarden Way
Toronto, Ontario
Experience luxury living in this rarely offered 2-bedroom, 2-bathroom residence in a boutique building designed by renowned architect Arthur Erickson. Step directly from the elevator into a marble-tiled foyer, where thoughtful design and refined finishes unfold. The expansive open-concept layout features hardwood floors, 9-ft smooth ceilings, pot lights, and crown moulding throughout. A renovated kitchen impresses with granite countertops, a mosaic tile backsplash, built-in stainless steel appliances, and a large center island with breakfast seatingideal for both everyday living and entertaining.Floor-to-ceiling windows are fitted with custom automated blinds and offer tranquil views of lush greenery next to the ravine trail. A Juliette balcony and a rare private terrace extend the living space outdoors, creating a seamless connection to nature. Bedrooms are thoughtfully separated for privacy, including a generous primary suite with his-and-hers closets featuring built-in organizers, and a stylish 3-piece ensuite. The second bedroom includes a double closet and easy access to the renovated 4-piece main bath.Enjoy the convenience of ensuite laundry and the comfort of central air. Building amenities include a concierge, indoor pool, sauna, fitness centre, car wash, and visitor parking. This suite also includes two owned underground parking spaces and a large locker. A truly rare opportunity in a highly desirable, tranquil setting. (id:50886)
RE/MAX Metropolis Realty
601 - 50 Oneill Road
Toronto, Ontario
Welcome to Rodeo Dive Condominium. Spacious 1 bedroom Plus Den 1 Bath unit W Large Terrace. Walking distance to Toronto's master-planned community, Don Mills is in the heart of midtown, connected to great shopping, fine dining, schools, parks, libraries, community centers & TTC at you doorstep. (id:50886)
RE/MAX Experts
Main/up - 133 York Mills Road
Toronto, Ontario
Each Room With Natural Light With A Great Layout. 5 Mins Walk To York Mills/Yonge Subway, Go Bus Terminal. Close To York Mills Center Shops & Eateries. Famous Owen P.S, St Andrew Jms And Yorkmills C.I. Schools Zone. (id:50886)
Century 21 King's Quay Real Estate Inc.
#2 260 7th Street
Hanover, Ontario
Step into this beautifully designed middle unit townhome offering modern living with thoughtful features throughout. Boasting 9 ceilings and a bright, open-concept layout, this home is move-in ready and perfect for family or retirement living.The main floor features a spacious primary bedroom complete with a walkthrough closet leading to a private 3-piece ensuite, offering both convenience and luxury. The sleek, modern kitchen comes equipped with included appliances, making it easy to settle right in. Downstairs, you'll find two generously sized bedrooms, including one with a walk-in closet, a full bathroom, a large rec room, and ample storage space perfect for extended family or entertaining. Located close to all major amenities, this home combines modern style with everyday practicality in an unbeatable location. Don't miss this opportunity to own a brand-new, fully finished home in an established neighbourhood (no construction noise!). (id:50886)
Keller Williams Realty Centres
Main - 256 Lansdowne Avenue
Toronto, Ontario
One Of The Busiest Intersections In Toronto, What An Amazing Space In A Fantastic Location, College/Dundas/Lansdowne. It's A Great Opportunity To Open Your Own Business, The Property Is Well Maintained, Great Open Space, Approximately 1,000 Sqare Feet, Great For Office, Lawyers, Accountants, Studio, Hair Salon, Architect/Graphic Designer, Close To Transportation, Good Foot Traffic - Beside High School, Preferred Term: Two Years Plus Two Years. Tenant Pays For Their Own Hydro, Commercial Taxes (767.19) & Rent+ HST. Hydro As High As $100+ And As Low As $60 Per Month, Two Piece Washroom, Roughed In For Stacked Washer/Dryer. (id:50886)
Sutton Group Realty Systems Inc.
62 Cherrystone Drive
Toronto, Ontario
Ideal Spacious Family Home In Sought After Neighbourhood With Top Rated Schools. Walk To A.Y. Jackson Secondary School, Highland Junior H/S, French Immersion Cliffwood P/S. Enjoy Nearby Trails, Creek, Parks And A Quiet Family Community. Updated Windows. Furnace/A/C: 2023. Roof 2019. H.W.T. Owned. Updated Bathrooms. Private Vast Backyard Perfect For Gardening & Entertaining. Bright And Sunny Unobstructed Western Exposure W/ Breathtaking Spectacular Sunsets. Cozy Fireplace In Finished Basement. Short Bus Ride To Don Mills T.T.C. Subway Station. Minutes To Hwy's: 407/404/401, Fairview Mall, Food Basics, No Frills, Shoppers Drug Mart. Close To North York General Hospital, Seneca College, Community Centres. 30 minutes To Pearson Airport And Much More. Paint And Hardwood Floors Available For Buyers Who Enjoy Renovating. Some Virtually Staged Photos Are Included To Show The Potential Of The Property As It Is! (id:50886)
Right At Home Realty
205 - 99 The Donway W
Toronto, Ontario
Welcome to 99 The Donway at the heart of Shops at Don Mills. Steps from Fine Dining, Shop's and more. Bedroom Condo At Flaire Condos by the prestigious Shops. Unique Open Concept Layout with, Exposed Pillar with a full length balcony for year round hanging out. Large Floor to ceiling windows all throughout Living and Bedroom Areas. Built in Cooktop, Microwave and Oven. Ensuite Laundry. Rooftop Terrace, BBQ, Party Room, Gym, 24Hr Concierge. (id:50886)
Real Estate Homeward
1105 - 138 Princess Street
Toronto, Ontario
Do you want to live in a coveted boutique building, with the city at your doorstep? This rare corner suite offers 2 bedrooms, 2 bathrooms and 873 square feet (as per MPAC) of practical luxury living space. With a walkscore of 99, enjoy a short stroll to the St. Lawrence Market, Financial District, and the Distillery District. Floor to ceiling windows fill the space with natural light and frame sweeping panoramic views, giving the home an open, airy feel. The main balcony is bright and large enough to actually enjoy, equipped with a natural gas BBQ for added convenience. An Additional Juliet balcony brings even more light and fresh air into the space. The kitchen is a chef's dream, with a natural gas range, an updated stone backsplash and a modern waterfall island that serves as both prep space and a favourite gathering spot. Your own parking spot and private locker add everyday convenience. Additional features include underground visitor parking, the streetcar nearby, and a grocery store right across the street. This unit blends comfort, style, and practicality in a way that makes downtown living feel simple. Lofts like this don't come up often. Be sure to see it in person. (id:50886)
Royal LePage Signature Realty

