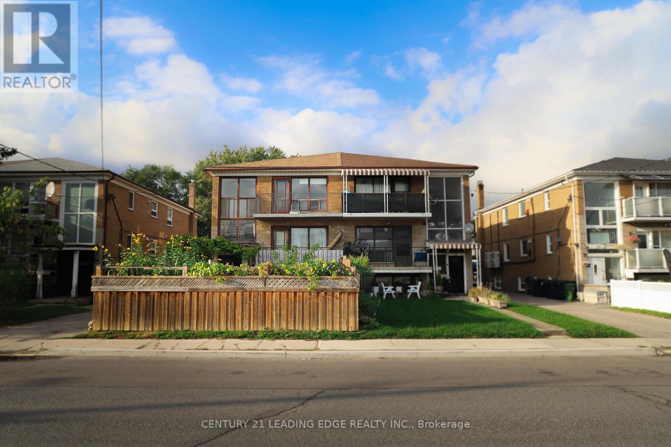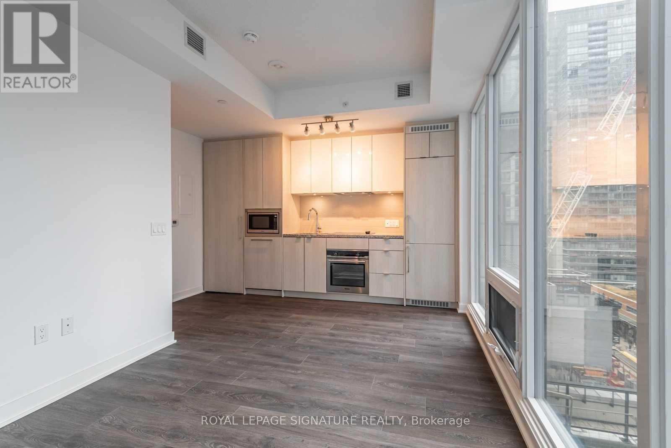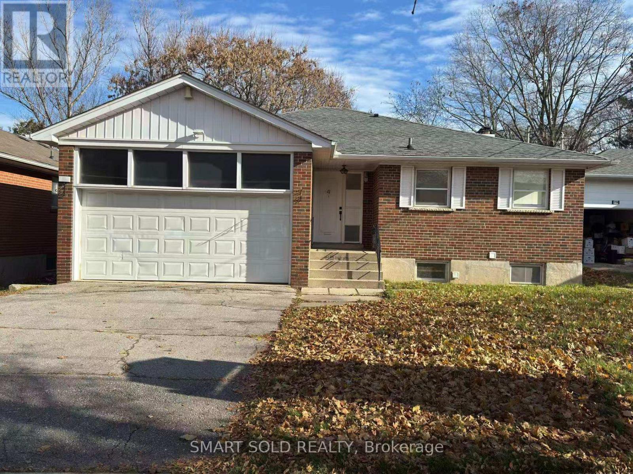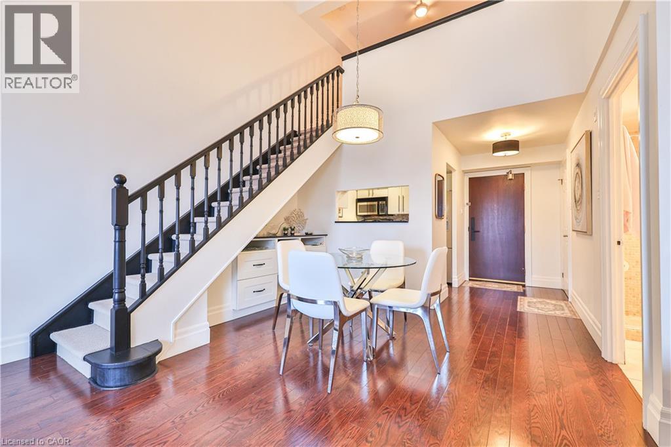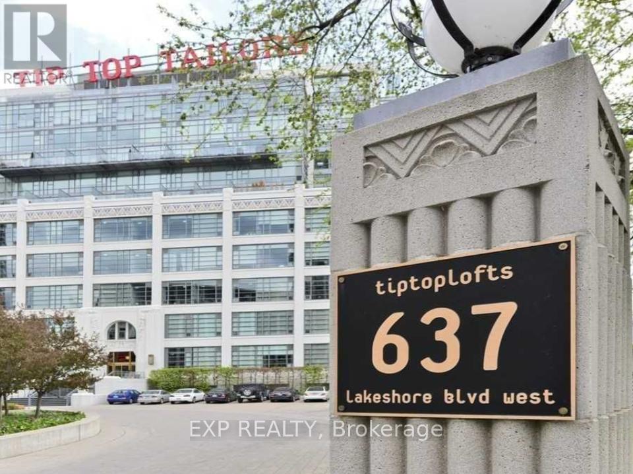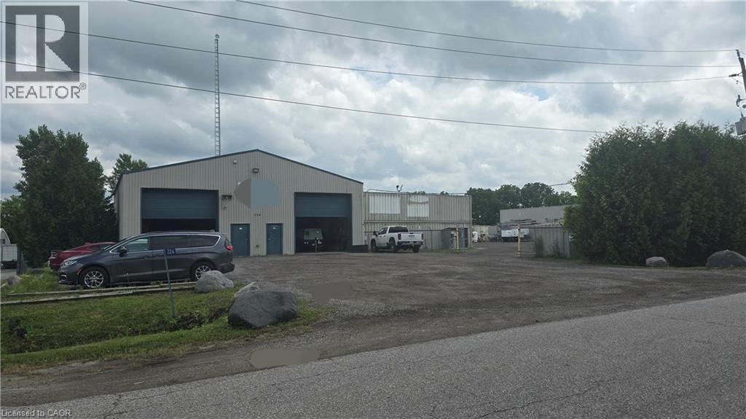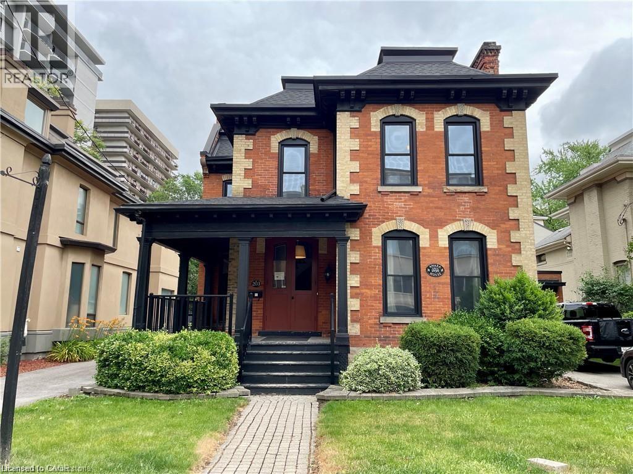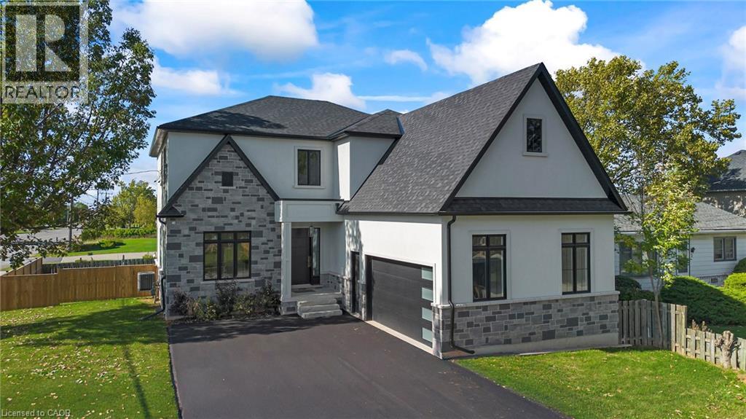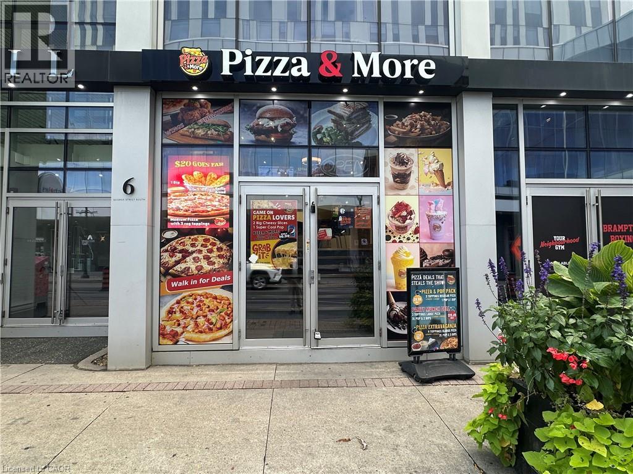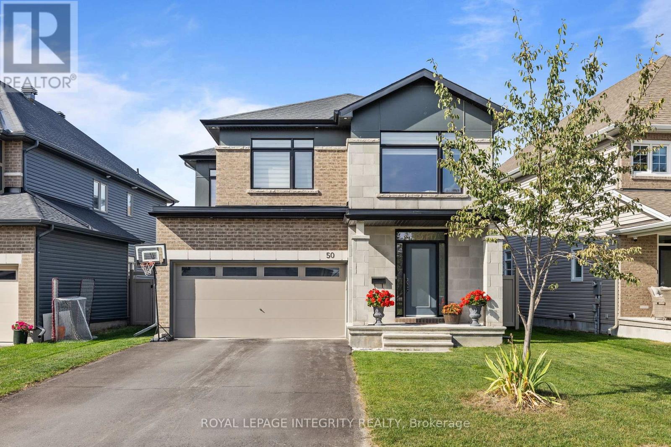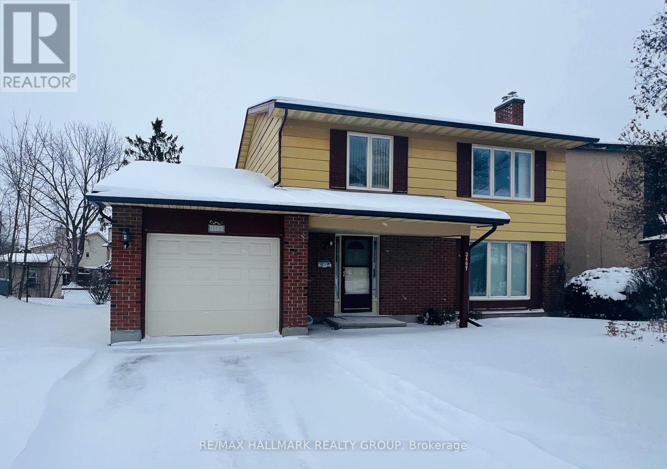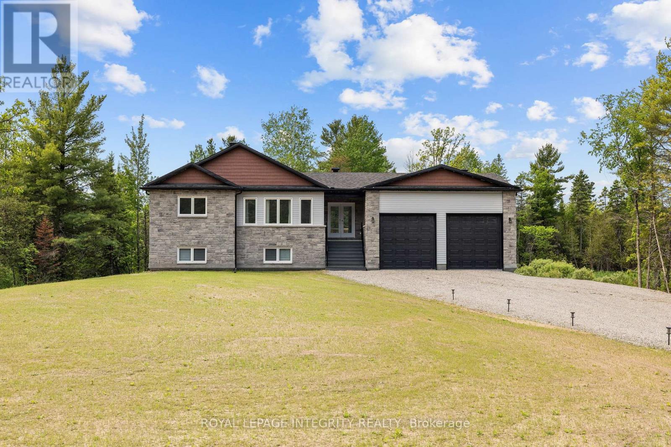2nd Fl - 152 Overbrook Place
Toronto, Ontario
Welcome to 152 Overbrook Pl, Unit #3 (Top Floor) - a bright and spacious 3-bedroom, 2-bathroom apartment that's exceptionally clean and well maintained. Enjoy a large modern kitchen with stainless steel appliances, hardwood flooring, and a generous balcony perfect for relaxing. The unit includes one parking space, with additional parking available for rent. Conveniently located near schools, parks, public transit, and many local amenities, this home offers both comfort and convenience. (id:50886)
Century 21 Leading Edge Realty Inc.
4810 - 115 Blue Jays Way
Toronto, Ontario
*Mins To P.A.T.H.**The Highly Sought-After Entertainment Dist- King Blue, Awaits You! Polished With Details By Int'l Builder, Greenland, Enjoy These Lux Suites In The Primest Of Prime Locations (If You Know, You Know).**Covered With Engineered Hardwood**Appliances Seamlessly Built In**World Class Amenities To Come(Incl Outdoor Pool) (id:50886)
Baytree Real Estate Inc.
81 Maxome Avenue
Toronto, Ontario
Welcome To A Rare Offering In Sought-After Newtonbrook East! This Extra-Wide 50 Ft X 146 Ft Lot With A Deep Ravine Setting Provides Privacy And Natural Beauty, Surrounded By Luxury Redeveloped Homes. Thoughtfully Updated And Move-In Ready, The Home Features A Bright Brand New Kitchen, Modern Flooring, Fresh Paint, Spacious Three Bedrooms, And A Recently Replaced Roof (2022). The Basement Includes A Separate Entrance, A Walk-Out With Large Above-Grade Windows, And Laundry Rough-In, Offering Excellent Potential For An In-Law Suite Or Consistent Rental Income. Enjoy Spacious Driveway Parking And A Large Backyard Ideal For Families And Entertaining. Prime Location Within Walking Distance To Transit, Parks, And Excellent Schools, With Easy Access To Hwy 401/404, Shopping Centres, Dining, And Everyday Amenities. A Versatile Property With Endless Future Potential! (id:50886)
Smart Sold Realty
185 Robinson Street Unit# 404
Oakville, Ontario
Welcome to Ashbury Square in the heart of Downtown Oakville. This stylish two-storey loft-style condo offers just over 760 square feet of beautifully designed living space with soaring ceilings and abundant natural light. The open-concept main floor features an updated kitchen and stainless steel appliances, hardwood floors, and a dedicated office or den area—ideal for working from home. Upstairs, the spacious lofted bedroom includes a walk-in closet and views to below Step outside and you’re in the vibrant core of Downtown Oakville—surrounded by boutiques hops, award-winning restaurants, cozy cafés, and just steps to the lake, the marina, and scenic waterfront trails. Enjoy refined urban living in one of Oakville’s most coveted, walkable neighborhoods. Includes underground parking and locker. (id:50886)
RE/MAX Aboutowne Realty Corp.
632 - 637 Lake Shore Boulevard W
Toronto, Ontario
Welcome To Toronto's Unique Breathtaking Tip Top Lofts! Iconic Art Deco. Renovated 1 Bdrm + Den Loft With Bright And Spacious South Facing View. Floor To Ceiling Windows And 17' Soaring Ceilings With Exposed Concrete. This Loft Boasts Upgraded Ceramic Tile Floors, Fully Automated Lighting System And New Integrated Bosch Appliances. Parking And Locker Included. Waterfront Location Steps To Matthew Goodman Trail, Coronation Park, New Flagship Loblaws, Billy Bishop Airport. Steps To Lake Ontario, The City Core, Rogers Center, Scotiabank Arena, Public Transit And Union Stn. Surrounded By Trendy Shops, Cafes, Restaurants, Easy Access To Gardiner, Qew Highways (id:50886)
Exp Realty
226 Black Walnut Drive
St. George, Ontario
Unique single user industrial property within 2 minutes drive to Oak of St. George Golf Club. Rare find property, located on 1.65 acres comprising of 2 freestanding single story buildings (2,700 + 1,600sq.ft.) together with 2 Quonset huts (1,950 + 1,350sq.ft.) at the rear of the buildings. Centrally located within minutes to Cambridge, Brantford and easy access to Hwy. 403. Great for owner-user or as an investment opportunity. Vacant possession is available for June 1, 2026. (id:50886)
RE/MAX Twin City Realty Inc.
203 Macnab Street S Unit# 8
Hamilton, Ontario
Perfectly suited for two to three young professionals, this spacious and freshly updated 2+1 bedroom, 2-bath unit blends modern comfort with historic charm—just steps from St. Joseph’s Hospital. Located in a beautifully maintained 154-year-old building, the unit features a fully updated kitchen, brand-new carpet, fresh paint, custom LED pot lights, and a grand staircase entrance. Conveniently located close to all the amenities such as Augusta Pub District and Hamilton Go Station (id:50886)
Coldwell Banker Community Professionals
1 West Avenue
Hamilton, Ontario
Exquisite, stunning and exceptional custom-built 1 West Avenue in Hamilton with 4 bedrooms and 3 full baths and 2 powder rooms where contemporary design seamlessly blends with everyday comfort. Boasting over 3,000 sq. ft. of above-grade living space and an additional 1,500 sq. ft. of finished lower level, this home is thoughtfully designed for both family living and entertaining with ease. The gourmet kitchen is a true centerpiece, complete with custom cabinetry, organized drawer systems, and a spacious walk-in pantry. The expansive living area, highlighted by a coffered ceiling, modern electric fireplace, and floor-to-ceiling windows, provides an inviting setting for gatherings and relaxed evenings alike. A main-floor office with 8-ft doors offers a refined space for work or study. Sophistication continues throughout with 10-ft ceilings on the main level and 9-ft ceilings upstairs, enhancing the open, airy ambiance. The finished basement adds versatile living space, featuring a 2-piece bath and generous 9-ft ceilings. Oak staircases with wrought-iron spindles lead to the upper level, where the serene primary suite offers a walk-in closet and spa-like 5-piece ensuite. A secondary bedroom enjoys a private 3-piece ensuite, while two additional bedrooms share a beautifully appointed 5-piece bathroom. Additional highlights include upgraded lighting, rough-in central vacuum, and the convenience of main-floor laundry, elevating everyday functionality. Situated on a generous lot in a highly sought-after neighborhood, this detached 2-storey home is minutes from the QEW, shopping, future GO station, and top-rated schools. A perfect blend of luxury, practicality, and thoughtful design awaits. **No appliances included.* (id:50886)
RE/MAX Aboutowne Realty Corp.
6 George Street S Unit# 2
Brampton, Ontario
Location, Location! Turn-key opportunity in the renowned Downtown Four Corners of Brampton! PIZZA & MORE boasts a strong base of loyal customers and consistently outperforms many competitors. An ideal opportunity for an owner-operator to increase earnings by extending hours, expanding catering, and participating in downtown events. Enjoy free 24-hour secured underground parking across the street and a new 100-amp submeter ready for future expansion. Established in 2021, just steps from Bank/Garden Square, Brampton GO, Algoma University, and the upcoming LRT! (id:50886)
Homelife Maple Leaf Realty Ltd
50 Angel Heights
Ottawa, Ontario
PREPARE TO FALL IN LOVE with this stunning 2020-built detached home set on a premium 45 ft X 112 ft lot, showcasing a modern contemporary elevation and upgraded with over $100,000 in premium finishes. The main floor offers a perfect blend of functionality and style, featuring a dedicated living room, formal dining area, spacious family room, and a gourmet kitchen with quartz countertops, upgraded backsplash, walk-in pantry, premium cabinetry, gas stove, and top-quality appliances. Elegant upgraded light fixtures and rich hardwood flooring flow seamlessly throughout the main level, staircase, and second-floor hallway, creating a warm and sophisticated atmosphere. Upstairs, retreat to the luxurious primary suite, complete with a spa-inspired 5-PIECE ENSUITE featuring a GLASS STANDING SHOWER, SOAKER TUB, and DOUBLE VANITY SINKS. You'll also find other THREE generously sized bedrooms, a 3-piece bathroom, and a versatile LOFT , ideal for a home office or reading nook. The fully finished basement expands your living space even further - perfect for a home gym, office, or recreation area, and includes a 3-piece rough-in for a future bathroom. Step outside to a fully fenced backyard designed for comfort, privacy, and style - an ideal space for entertaining or unwinding. All of this is just steps from scenic trails and parks, and only minutes from all the amenities Stittsville has to offer. (id:50886)
Royal LePage Integrity Realty
3407 Mccarthy Road
Ottawa, Ontario
Welcome to this lovely 3 bedroom home nestled in sought-after Hunt Club. Steps to Owl Park with playground, tennis courts and splashpad! A spacious living room greets you upon entry, showcasing a large picture window that fills the space with natural light and a classic fireplace with brick surround. The layout flows seamlessly into the formal dining room, creating an ideal setting for everyday living and entertaining. The kitchen provides ample cabinet and counter space and opens directly to the main-floor eating area and family room. The family room has patio door access to the backyard. Convenient main floor powder room. The primary bedroom includes a walk in closet and an ensuite bathroom. Two additional good-sized bedrooms and a 4-piece bathroom complete the second level. Basement offers a finished rec room, laundry and plenty of storage. Enjoy the beautiful east-facing backyard, beautifully landscaped with patio area. Located close to shopping, the Ottawa Hunt & Golf Club, Conroy Pit, the O-Train at South Keys, and an array of everyday amenities, this home offers both lifestyle and convenience! 24 hour irrevocable on offers. (id:50886)
RE/MAX Hallmark Realty Group
292 James Andrew Way
Beckwith, Ontario
Nestled on a scenic 1.78-acre lot in the sought-after community of Goodwood Estates, this 2024-built Ontario Model by Jackson Homes delivers approximately 2,700 sq ft of meticulously crafted living space that blends peaceful country charm with city conveniences just minutes away. Step inside to discover a bright, open-concept main level with soaring vaulted ceilings, expansive windows, and seamless flow perfect for family living and entertaining. The modern two-tone kitchen is a showstopper, featuring granite countertops, a centre island, high-end stainless steel appliances, and ample cabinetry that combines style with functionality. The spacious great room opens onto a rear deck overlooking a lush backyard backing onto a wooded lot, creating a true private oasis for nature lovers. A standout feature is the fully finished walkout basement with 9-ft ceilings, offering a complete in-law suite with 2 bedrooms, a full bath, full kitchen, large rec room, and private entrance. Perfect for multigenerational living or Airbnb and income potential. Built with quality craftsmanship and loaded with thoughtful structural upgrades, this property offers exceptional value, versatility, and the perfect balance between rural tranquility and modern living. (id:50886)
Royal LePage Integrity Realty

