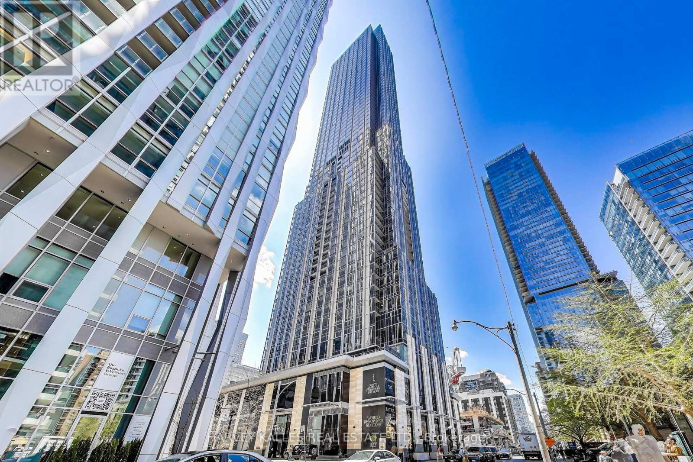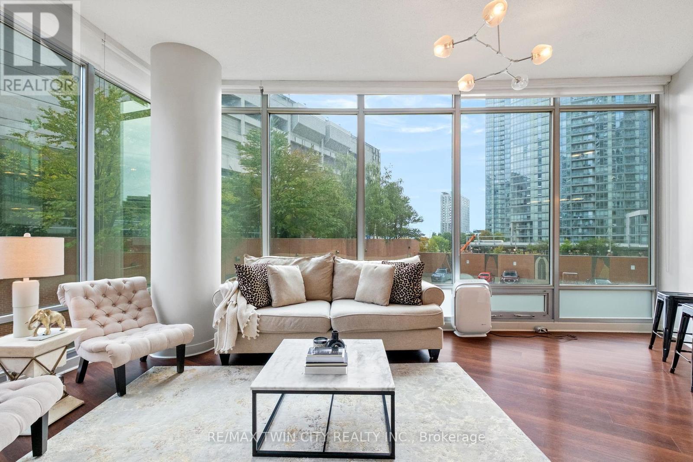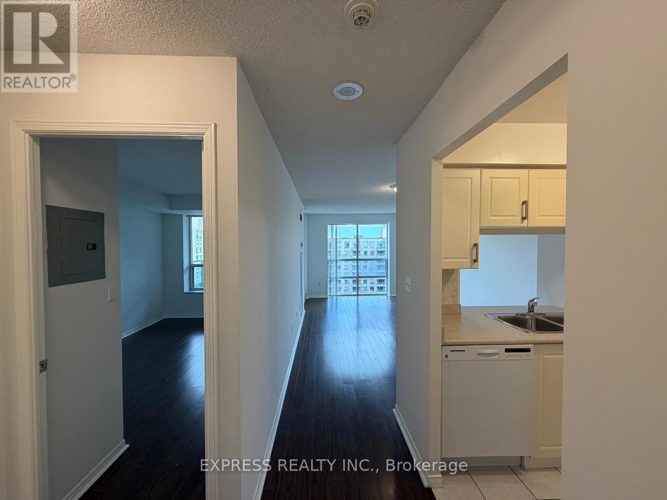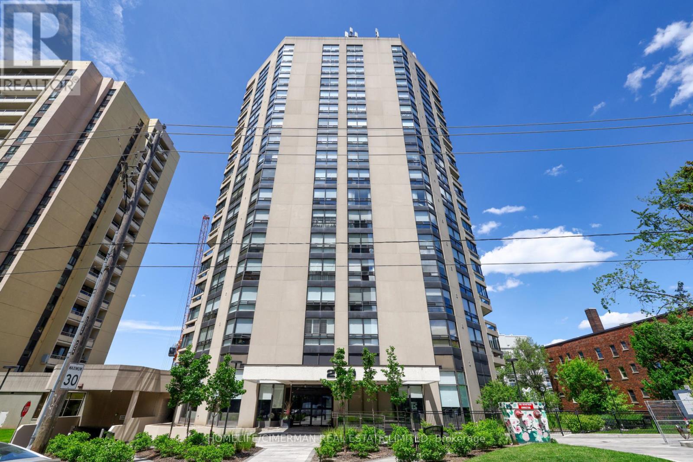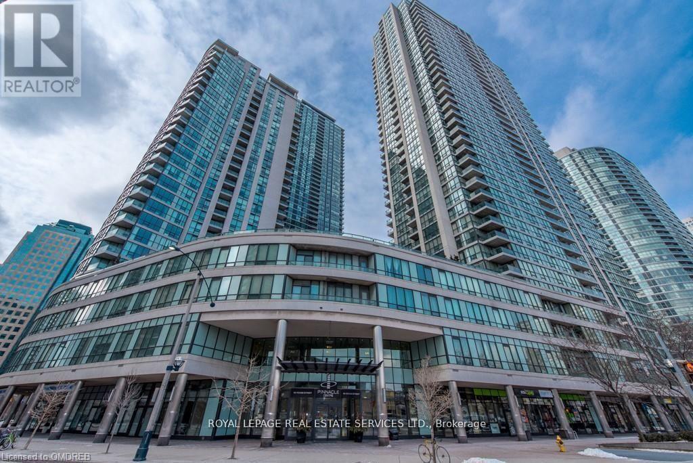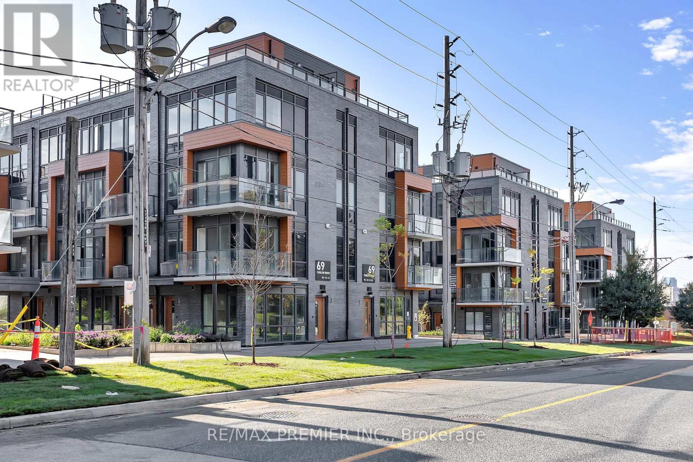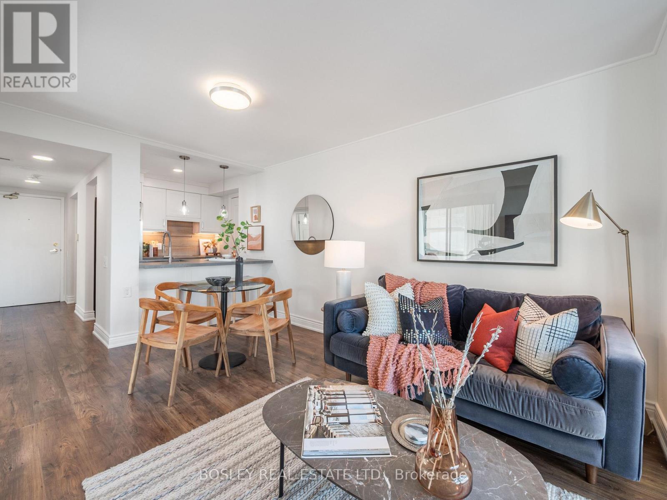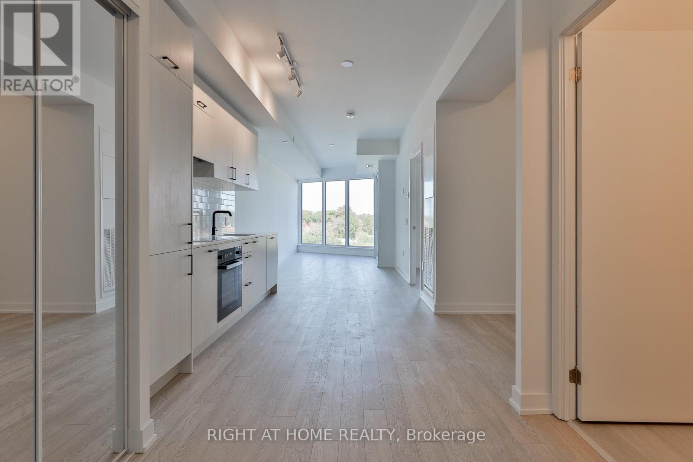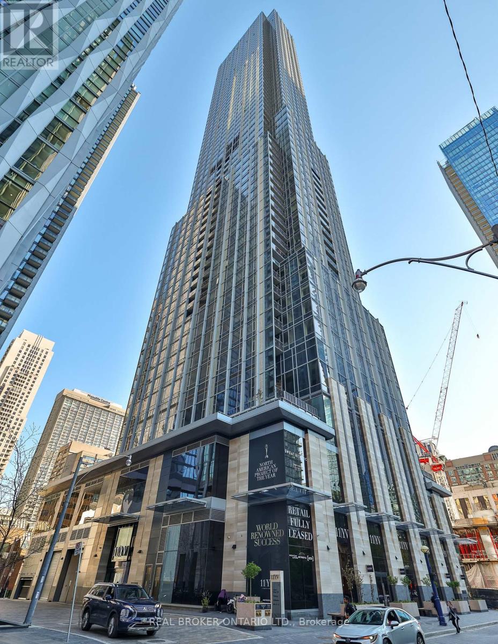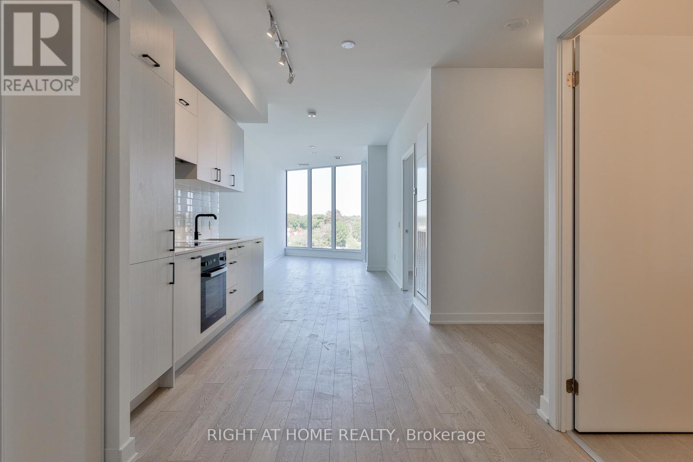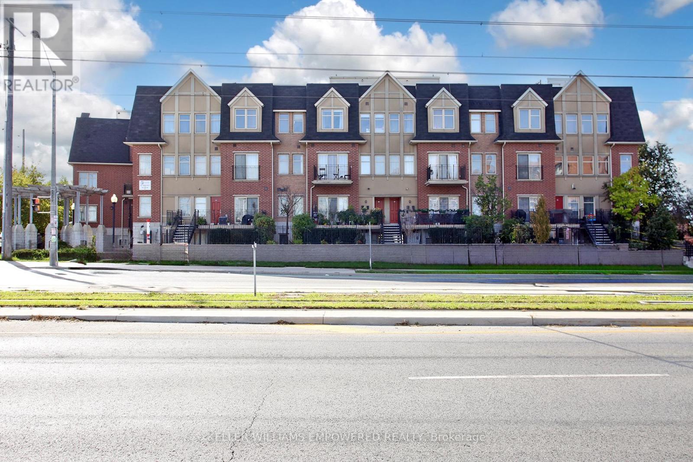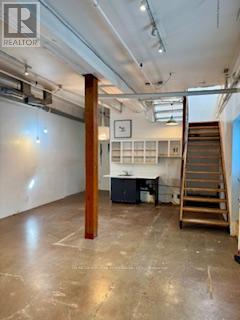2405 - 11 Yorkville Avenue
Toronto, Ontario
Brand New Furnished 2 Bedroom 2 Bathroom Yorkville luxury suite with massive private rooftop balcony! 224 square feet private terrace with sensational views of Greenbelt and City Skyline, Awarded condo project of the year! 11YV offers a destination address in the heart of Yorkville, Toronto with the cities best very best of amenities - award winning shopping, upscale restaurants and dining establishments, denomination schools, private and public academies, parks, biking and walking trails, wholefoods and TTC at your doorstep. Walk to Annex, Bay Street, Queens Park, U of T and more! Large 2 bedroom 2 bathroom layout with stunning views from your suite and private rooftop terrace. Luxury finishes including marble eat in island with chiller basin, exquisite kitchen and bathroom cabinetry, queen size bedding and use of furniture. Includes parking - ideal floor plan and layout for a turnkey living experience! 24 hour concierge, state of the art fitness center, private dining spaces, exceptional building amenities for your enjoyment. (id:50886)
Harvey Kalles Real Estate Ltd.
201 - 81 Navy Wharf Court
Toronto, Ontario
Downtown Living at its finest spacious condo with spectacular CN Tower & city views! Discover modern urban living in this bright and beautifully maintained condo, perfectly located in Torontos vibrant Entertainment District - steps from Rogers Centre, The Well, CN Tower, and the lakefront. Featuring an open-concept layout with floor-to-ceiling windows, sleek kitchen with quartz countertops, and stainless steel appliances. This unit offers a large one bedroom + den or a home office and in-suite laundry. Residents benefit from exceptional amenities including a gym, indoor pool, hot tub, sauna, theatre room, party/meeting spaces, patio with BBQs, and 24-hour concierge. This unit come with a dedicated parking spot and a locker. Move-in ready and perfectly positioned near top restaurants, shopping, and transit - everything downtown living has to offer! (id:50886)
RE/MAX Twin City Realty Inc.
1205 - 1 Pemberton Avenue
Toronto, Ontario
Approx 558 Sf (Per Builders Plan) Spacious 1 Bedroom Unit With East View, Parking And Locker. Direct Access To Finch Station And Go Bus. Amenities Including 24 Hours Concierge, Exercise Room, Party Room And Visitors Parking. Steps To All Amenities, Parks, Shops And Schools. No Access Card Provided By Lessor, At Cost To Lessee. Single Family Residence. (id:50886)
Express Realty Inc.
1002 - 240 Heath Street W
Toronto, Ontario
***Remarkable Fully Renovated To An Exceptional Standard Unit In One Of The City's Most Exclusive Boutique Building In Forest Hill*This Versatile Plan Of Extraordinary Scale & Proportions Offers Over 1900 SQFT Of Interior Space Including Approx 200 Sqft Enclosed Balcony***Floor To Ceiling Windows Creating A Bright & Airy Atmosphere/Open Concept Unit With Functional Bedrooms On The High Floor****Sophisticated High-End Custom Finishes Incl :Premium Engineering Hardwood Flooring/Extensive Use Of Pot Lights/Crown Moldings/B/In Living Room Wall Unit With "Napoleon" Fireplace & Abundance Of Custom B/Ins/Custom Kitchen With Breakfast Bar, Center Island & Pantry/Quarts Countertop & Backsplash/Timeless Spa Retreat Ensuite With Custom Vanity, B/In Drawers & Shelves ,Heated Flooring & Heated Towel Bar, Separate Shower Retreat Has Bench & /Bedrooms Build/In Wall Units With Closet Organizers/Separate Laundry Room With Side By Side Washer &Dryer, Build/In Storage Cabinets & Undermount Sink/Custom Millwork And Hardware*******Boutique Residence Offers Visitor Parking, 24Hr Security, Rec Room, Sauna, Indoor Pool***Exclusive Lifestyle And Uncompromised Luxury*** (id:50886)
Homelife/cimerman Real Estate Limited
2903 - 16 Yonge Street
Toronto, Ontario
Spacious One Bedroom Condo! Practical Layout w/Soaring 9' Ceilings, Engineered Hardwood Floors & 5' Baseboards. Modern Tiled Kitchen w/ Granite Counter And Breakfast Bar. 4pc Tiled Bathroom w/ Bathtub And Glass Enclosure. Ensuite Laundry. North Facing Open Balcony w/ Stunning CN Tower And City Views. Conveniently located In The Heart Of Downtown Toronto. Steps To Subway, Waterfront, Air Canada Center, CN Tower, Scotiabank Arena, Restaurants, Shopping, Banks, And All Amenities.The Spectacular Pinnacle Club Is An Impressive Multi-Level Indoor/Outdoor, Social, Fitness, Spa, And Meeting Facility. The Facility Features An Indoor Swimming Pool, Whirlpool, State Of The Art Fitness Centre, And Sepearate Saunas. The Clubs Also Home To Billiards, Meeting Rooms, Guest Suites, And A Luxurious Lounge/Reading Room. Outside, You Will Find A Golf Centre, Tennis Court, Running Track and Exquisitely Landscaped Terrace.**Maintenance Fees Includes All Utilites.** (id:50886)
Royal LePage Real Estate Services Ltd.
D18-#119 - 69 Curlew Drive
Toronto, Ontario
Be the first to live in this brand new, never lived in 3 bedroom, 3 washroom, 2 storey condo townhome in the desirable Parkwoods community! Featuring a functional open-concept layout, 9' ceilings and stylish laminate flooring throughout, this modern home boasts a sleek kitchen with quartz countertops, stainless steel appliances and contemporary cabinetry. The spacious primary bedroom offers a 4 piece ensuite and closet. Main floor bedroom provides versatility for family, guests or a home office and a 3rd bedroom with 3pc bathroom. The crown jewel? A massive private rooftop terrace - ideal for outdoor dining, entertaining or simply unwinding under the stars. Equipped with ample storage, a tankless hot water heater and quality finishes throughout. Ideally located at Victoria Park & Lawrence with exceptional access to TTC, GO transit, schools, shopping, parks and dining. Minutes to Hwy 401 and DVP. Just move in and enjoy stylish, connected living! (id:50886)
RE/MAX Premier Inc.
903 - 409 Bloor Street E
Toronto, Ontario
Welcome to The Rosedale! Nestled in a boutique condo of just 23 suites, this bright corner unit offers a 1 bedroom + large den layout, with the den easily working as a second bedroom or home office. The suite has been beautifully maintained and thoughtfully upgraded, featuring a renovated kitchen with wood detail backsplash and concrete-style countertops, wide plank laminate flooring, custom window coverings, and an oversized bedroom with double closets and custom inserts. East-facing windows flood the space with natural light throughout the day. And the location can't be beat! Just steps to TTC, Yonge and Bloor, Yorkville, shops, restaurants, and easy access to the DVP. (id:50886)
Bosley Real Estate Ltd.
517 - 1 Kyle Lowry Rd Road
Toronto, Ontario
Stylish and bright 1 + Den condo in a boutique mid-rise at 1 Kyle Lowry Rd. Enjoy serene, open views from your balcony and expansive floor-to-ceiling windows. Contemporary kitchen with premium finishes flows into an inviting living area with 9-ft ceilings. The den is perfect for a second bedroom, work-from-home office, or a creative studio. Impeccably maintained building with fitness centre, party room, and concierge. Prime location close to groceries, parks, cafés, and subway. (id:50886)
Right At Home Realty
1205 - 11 Yorkville Avenue
Toronto, Ontario
Welcome to 11 Yorkville Avenue, where sophistication, culture, and convenience come together in one of Toronto's most prestigious neighbourhoods. This beautifully designed and furnished 2-bedroom+den, 2-bath residence offers the perfect blend of modern elegance and urban energy, surrounded by the very best the city has to offer. Inside, sleek Miele appliances, floor-to-ceiling windows, and high-end finishes create a space that feels effortlessly refined. Every detail speaks to comfort and quality, from the open-concept layout to the natural light that fills the suite. Step outside and you're in the heart of Yorkville home to designer boutiques along the Mink Mile, five-star dining, and vibrant cafés that define Toronto's luxury lifestyle. Spend weekends exploring the Royal Ontario Museum, catching a performance at the Royal Conservatory of Music, or unwinding in the serene green spaces of nearby Rosedale. The University of Toronto, Bay subway station, and the Financial District are all just moments away, making this the ideal home for those who value both elegance and accessibility. Life at 11 Yorkville means more than just a beautiful suite, it's a complete lifestyle. Residents enjoy resort-inspired amenities, including a rooftop pool and spa, state-of-the-art fitness centre, piano lounge, private dining rooms, and more. Whether you're entertaining, relaxing, or recharging, this building offers the best of everything right at home. Experience Torontos most sophisticated address 11 Yorkville Avenue, where every detail embodies prestige, convenience, and elevated living. ** Parking available at $350.00 per month. (id:50886)
Real Broker Ontario Ltd.
616 - 1 Kyle Lowry Rd Road
Toronto, Ontario
Sun-filled 1 + 1 suite with open-concept living and clear panoramic views. Spacious layout with sleek finishes, 9-ft ceilings, and floor-to-ceiling windows that fill the home with natural light. The modern kitchen features premium Miele appliances and quartz counters. Large den offers perfect versatility for a home office or guest area. Private balcony ideal for morning coffee or evening sunsets. Located in a vibrant community steps to subway, parks, and waterfront trails. Move-in ready urban living at its best! (id:50886)
Right At Home Realty
109 - 1837 Eglinton Avenue E
Toronto, Ontario
ATTENTION all first time homebuyers, investors, empty nesters!!! This bungalow style end unit townhouse is conveniently located in Victoria Village just steps away from the new LRT transit line! This 2 bed, 2 bath unit has a very functional open concept layout with a spacious and private terrace for your outdoor enjoyment and entertaining. Large windows in the main area overlooking the outdoor patio, providing plenty of natural daylight and California Shutters for the added privacy. Master Bedroom features a walk-in closet and ensuite bathroom. Stair access to your underground parking spot and locker is just a few short steps away from the unit. Underground visitor parking available for your guests. Easy access and close proximity to DVP, Malls, schools, restaurants, places of worship and just minutes from downtown! (id:50886)
Keller Williams Empowered Realty
2 - 146 Brock Avenue
Toronto, Ontario
Main Floor commercial 2 story studio/office, sink and insuite 2 pc washroom (id:50886)
Cb Metropolitan Commercial Ltd.

