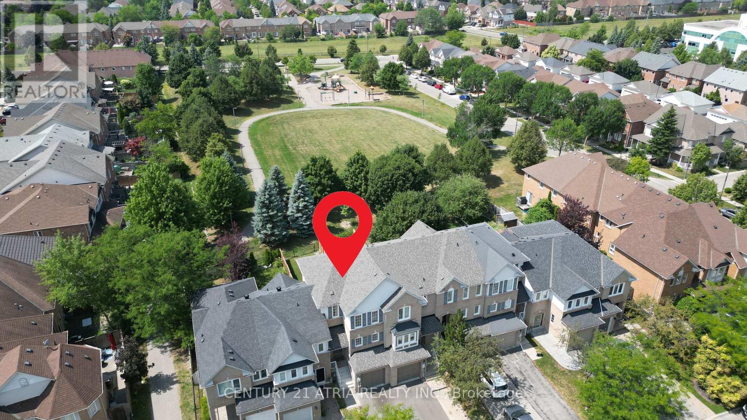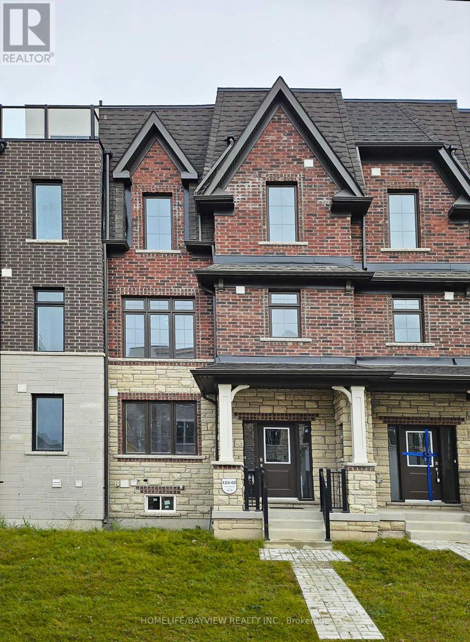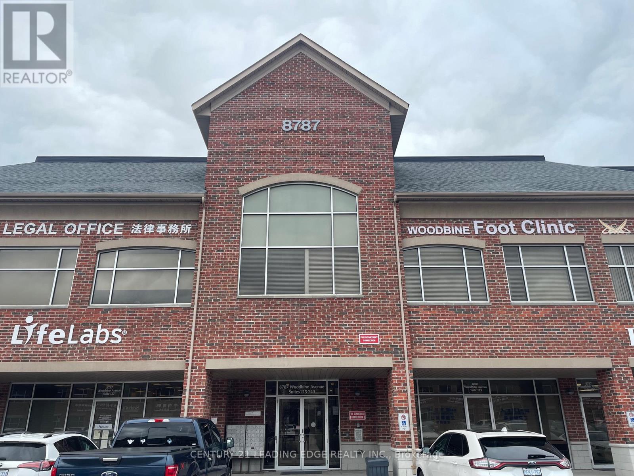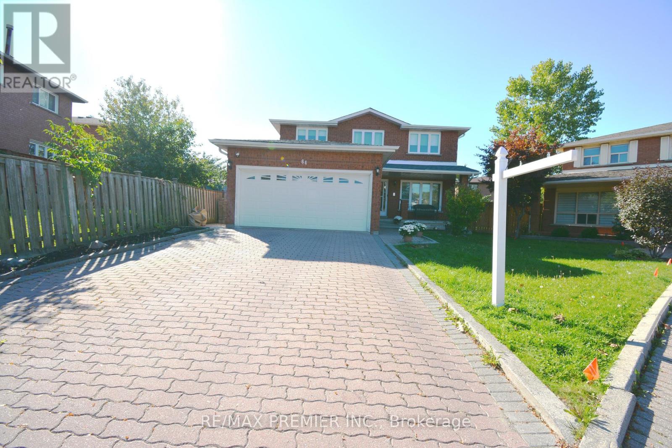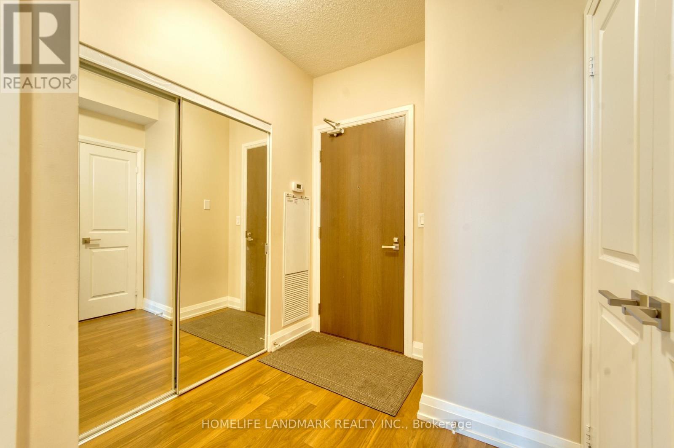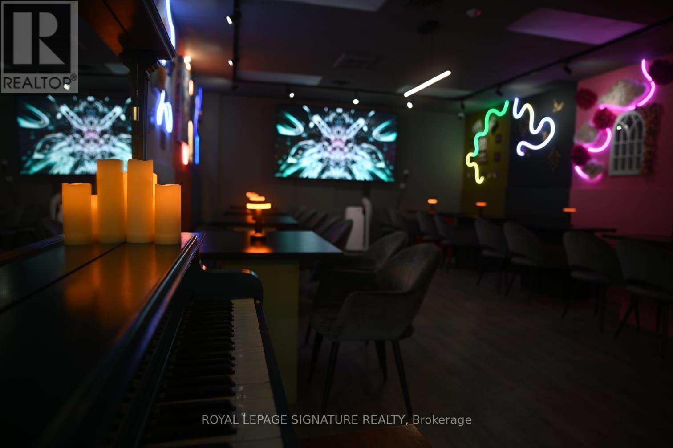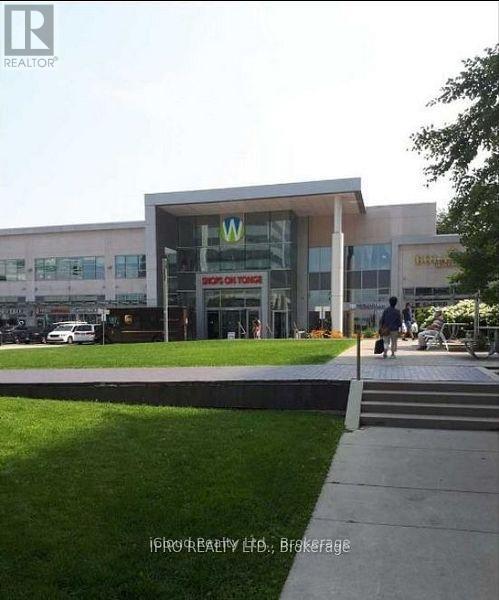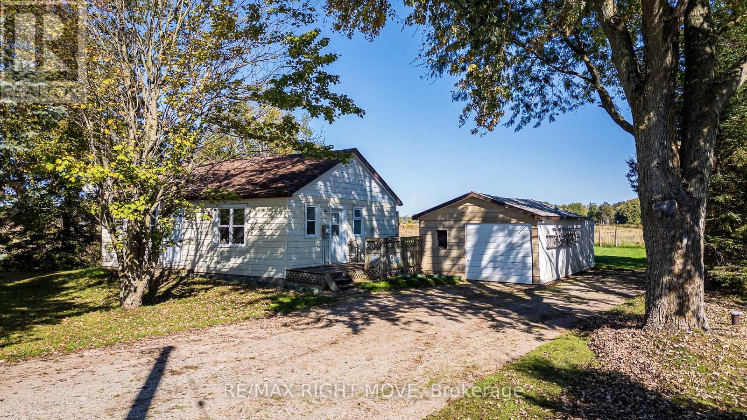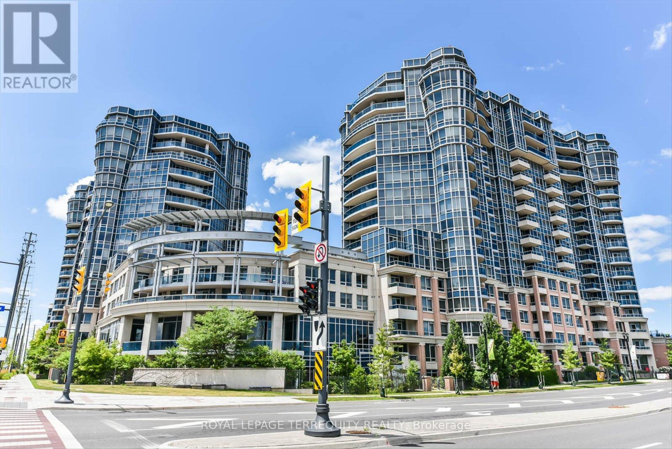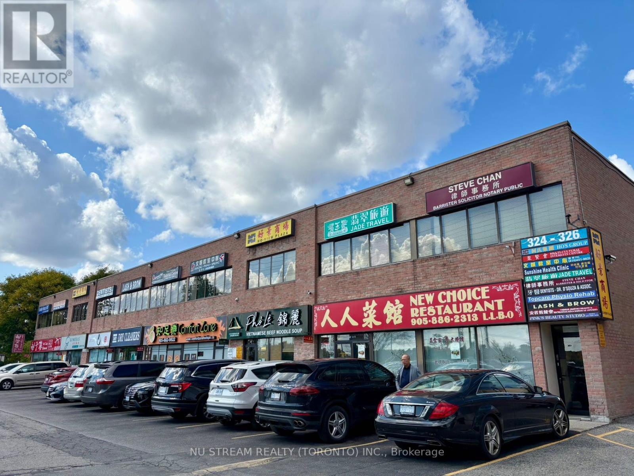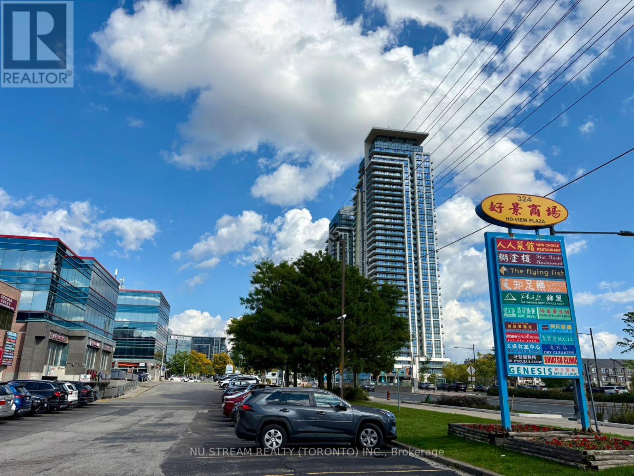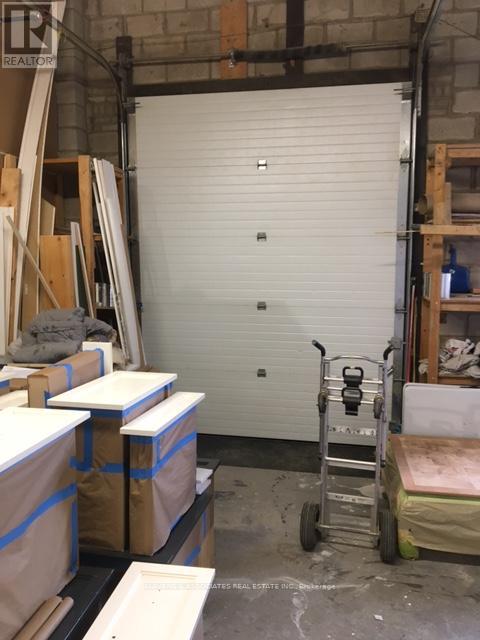12 Stiles Avenue
Aurora, Ontario
Nestled on prestigious Stiles Ave, one of Auroras most coveted and tranquil streets, this exceptional freehold townhome is a meticulously upgraded retreat, backing onto the park with a walkout basement and offering sunset views over Aurora from every level! The unbeatable location places you moments from gourmet markets, top-rated schools, boutique dining, healthcare, parks and GO Station with easy access to Toronto. Meticulously updated, this home seamlessly blends modern elegance with functionality. The 2022 interior renovation sets the stage; professionally painted with new hardwood flooring throughout including the staircase, a sleek new railing, and newly enclosed upper landing. The main and lower floors boast upgraded smooth ceilings with LED pot lighting. The chef-inspired kitchen was transformed in 2024 with a thoughtfully integrated bulkhead, stunning backsplash, expanded quartz countertops, new cabinetry and hardware. All bathrooms have been updated with modern vanities, mirrors, and lighting. Mechanical upgrades in 2022 ensure worry-free living; new furnace, A/C, hot water tank (owned), dishwasher, LG dryer, all toilets, all window coverings and light fixtures, and stylish door hardware throughout. The professionally finished basement is a versatile space that walks out to a tranquil backyard overlooking the park. The re-graded backyard features all new fencing and is complemented by a new two tier 320sf deck, perfect for sunset gatherings! A new roof was installed in 2018, new driveway in 2024 with no sidewalk which allows parking for three cars, and a fully drywalled garage with direct entry to the home. Don't miss this meticulously upgraded gem, in a prime location, with stunning sunset views over Aurora! (id:50886)
Century 21 Atria Realty Inc.
4 Guardhouse Crescent
Markham, Ontario
This Executive Luxury Two Year Old 4 Bedrooms Townhouse features with 2 cars garage and 2 en-suites. Roof top terrace and walkout balcony from kitchen. Open concept kitchen with centre island. Main floor bedroom can be used as an office. Close to Pierre Elliott Trudeau High School, Unionville Montessori, Park and Grocery. Tenant responsible to pay utilities, instant hot water unit ($94.07/mth), Tenant insurance and trim the front yard lawn and snow removal at the front and garage driveway. No smoking and no pet. Stainless Steel Appliances(Fridge, Stove, B/I Dishwasher, Rangehood), Washer and Dryer. Needs to submit Tenant's credit report, rental application, photo IDs, employment letter, references along with Offer. (id:50886)
Homelife/bayview Realty Inc.
228 - 8787 Woodbine Avenue
Markham, Ontario
Location! Location! Location! Located at the highly sought after Woodbine Business Centre on the Business Corridor along Woodbine Ave, with easy access to Hwy 404 & 407 and Hwy 7. Currently a Mon Sheong retirement home is being built just north of this professional use commercial building. Our corner unit with North east exposure has 1332 Sqft and it offers lots of windows, a reception area, a customer waiting area, a pantry, 1 washroom and 9 private rooms that can be readily used as offices or treatment rooms. The unit is currently practicing Chinese Medicine and Acupuncture therapy. The Building allows many professional uses both medical and non-medical with some restrictions. Please refer to attachment for restrictions. The condo fee includes Hydro, Gas, Heat, Cac, Water, Parking, Common Element and Building Insurance. (id:50886)
Century 21 Leading Edge Realty Inc.
64 Partridge Circle
Vaughan, Ontario
Best Value!! Fabulous 4 bedroom detached located in West Woodbridge on quiet child safe street on massive premium pie shaped lot! Carpet free home. Bridge spacious layout. Formal living and formal dining rooms. 4 large bedrooms. Fully finished basement with kitchen, 3 piece bath, huge recreation room and separate entrance from garage. Income potential. This is the perfect opportunity for you to own in prime West Woodbridge! Minutes to hwys 427, 27, 407 and 400. Steps to schools, parks and public transit. Great shopping nearby. A+++. **Interior photos virtually staged** (id:50886)
RE/MAX Premier Inc.
1201 - 7171 Yonge Street
Markham, Ontario
Luxury "World On Yonge" Unobstructed Corner Unit 2 Bed & 2 Wash With Wraparound Balcony. 9 Foot Ceilings, Laminate Floors, Open Concept Modern Kitchen, Granite Countertops. Amazing Convenience: Walk To Yonge/Steeles Centrepoint Mall, easy walk-distance access to TTC and VIVA public transit, Galleria Supermarket, Indoor Access To "World On Yonge" Shopping W/Supermarket, Food Court, Shops, Offices! (id:50886)
Homelife Landmark Realty Inc.
Ground Floor - 8403 Yonge Street
Markham, Ontario
Bienvenido to a Game Centre/ Board Game/ Cafe & Bar Restaurant, With 4.9 Google Review!!! This Successful Entertainment Business Located in a Busy Plaza At the Intersection of Yonge & HWY7/407 in Thornhill With Lots of Parking Spot for Customers. Great Opportunity to run a multipurpose business. (id:50886)
Royal LePage Signature Realty
90 - 7181 Yonge Street
Markham, Ontario
Client RemarksWorld On Yonge Complex , Combined Of 4 Residential Towers, 2 Commercial Malls, Hotel, And Office Building. Season Supermarket , Food Court, And Restaurants. Ample Underground Parking, Busy Area. Clark Station Approved For Subway Line To Richmond Hill. Indoor Mall, Multi-Use Complex, Excellent Location, Greatest Complex In Thornhill W/Retail, Offices, Supermarket, Food Court And Residential Close To Public Transit, Lots Of Underground And Surface Visitor Parking. (id:50886)
Icloud Realty Ltd.
8785 10th Line
Essa, Ontario
Rare 10+ acres 15 minutes from Downtown Barrie! Cute meets Convenience! Come check out this 2 bedroom, 1 bathroom home perfect for new home Buyers or need to downsize but want to maintain privacy ! Hobby farm in quiet country setting and fully fenced! Small barn with half livestock housing half feed storage with hydro. Separate driveway for barb and pasture entry. Windows and doors 2005, roof shingles 2017, new well pump, water softener and pressure tank 2022, and washer dryer 2023. Paint and flooring throughout from December 2024-March 2025 (id:50886)
RE/MAX Right Move
1287 - 23 Cox Boulevard
Markham, Ontario
Welcome to 23 Cox Blvd in the heart of Markhams vibrant Unionville community! This well maintained 1-bedroom condo offers a bright and functional layout with an open-concept kitchen, stylish laminate floors, and a serene northerly view. Complete with 1 parking space and 1 locker for added convenience. Enjoy access to an impressive range of amenities including a 24- hour concierge, exercise room, indoor pool, sauna, golf simulator, party/meeting room, guest suites, and plenty of visitor parking. Located just minutes from Hwy 404 & 407, Unionville GO Station, top-rated schools, parks, shopping at Markville Mall, restaurants, and entertainment options. With easy access to transit and everyday conveniences, this is the perfect place to call home for first-time buyers, downsizers, or investors! (id:50886)
Royal LePage Terrequity Realty
104 - 324 Highway 7 Avenue E
Richmond Hill, Ontario
The 2nd floor Unit in HO-VIEW plaza is available for lease in the highly desirable area of Hwy7/Bayview in Richmond Hill, conveniently steps to various restaurants, retail stores and professional office building. This 740-square-feet unit features the functional layout with 4-room buildout and kitchenette, making it ideal for various use as Nail Beauty, Spa and Massage or Professional Office. Ample Parking Spaces. Pylon Sign and other Signage available for more exposure. (id:50886)
Nu Stream Realty (Toronto) Inc.
106 - 324 Highway 7 Avenue E
Richmond Hill, Ontario
The 2nd floor Unit in HO-VIEW plaza is available for lease in the highly desirable area of Hwy7/Bayview in Richmond Hill, conveniently steps to various restaurants, retail stores and professional office building. This Soundproofing unit was rented as a musical center, making it ideal for a Dancing Studio, a Musical/Singing Learning center, or flexible worship services. Ample Parking Spaces. Pylon Sign and other Signage available for more exposure. (id:50886)
Nu Stream Realty (Toronto) Inc.
3a-3b - 90 Basaltic Road
Vaughan, Ontario
A very profitable and successful business at a great price. In a recession, this business can expect increased sales. The new owner can recover their initial investment very quickly. This is an established business with a client list of happy customers earning many referrals for future customers. Full and comprehensive training and support is included both before you close and after the closing. Training and support will be provided to the new operator to ensure success for the long term. There are many assets included which can help with financing the purchase of this business. Ideal for enterprising entrepreneurs who want to step into a profitable business right away and with excellent growth potential. Only a few employees required to operate within a well prepared system of operations already in place which can be immensely helpful to the new owner/operator. (id:50886)
Slavens & Associates Real Estate Inc.

