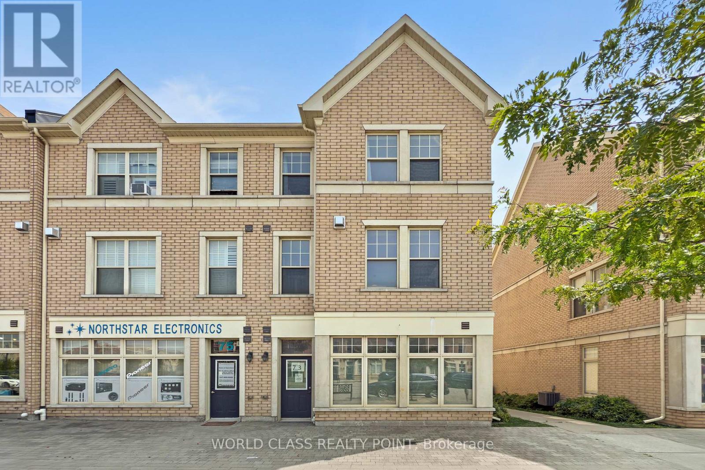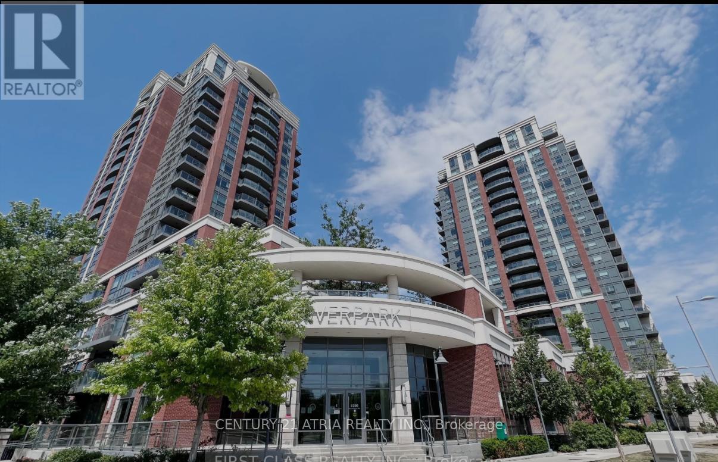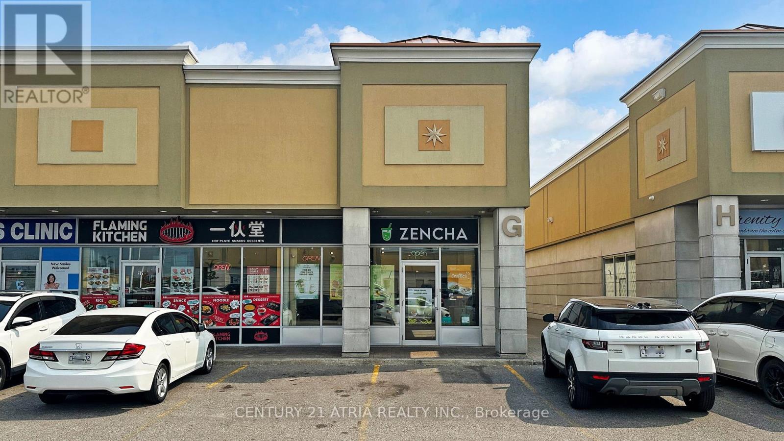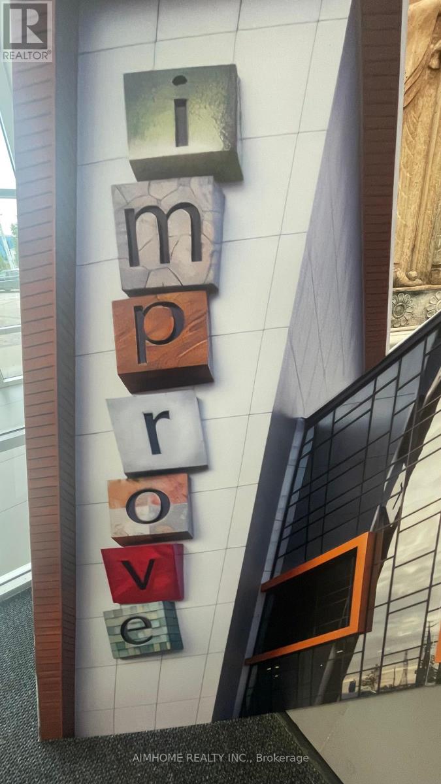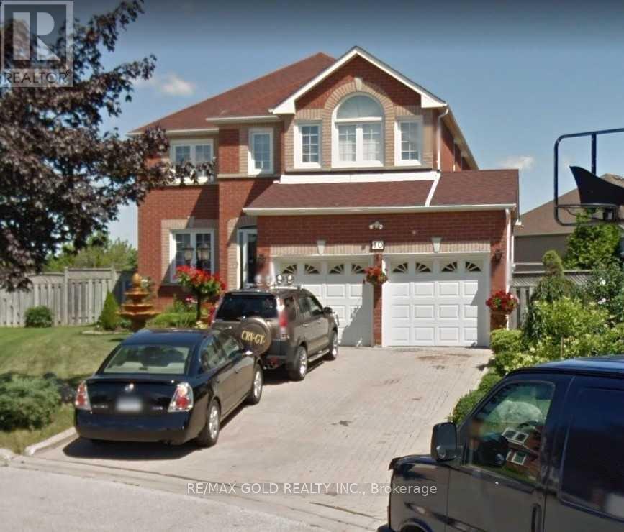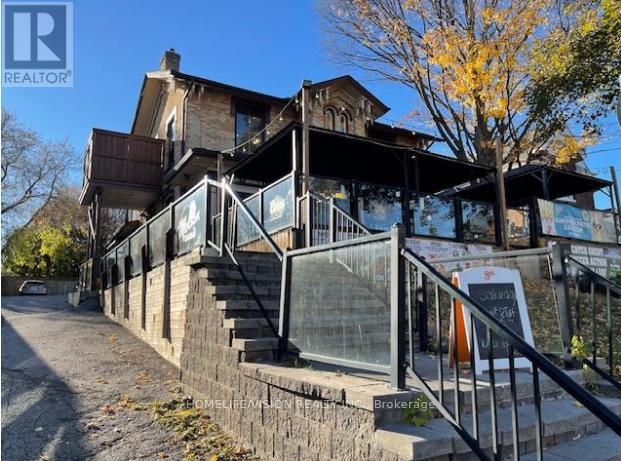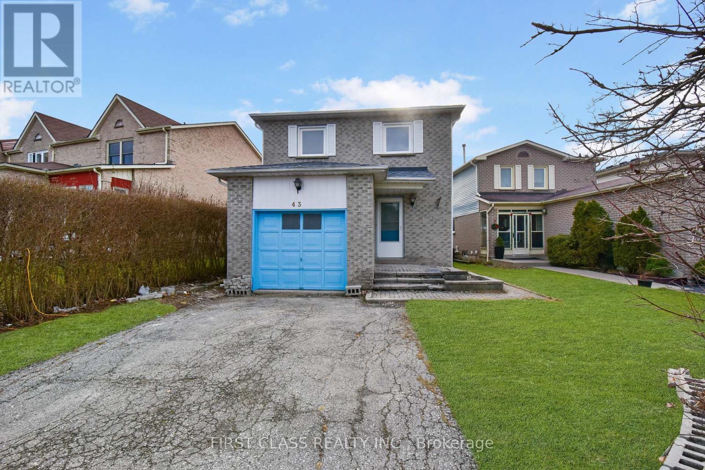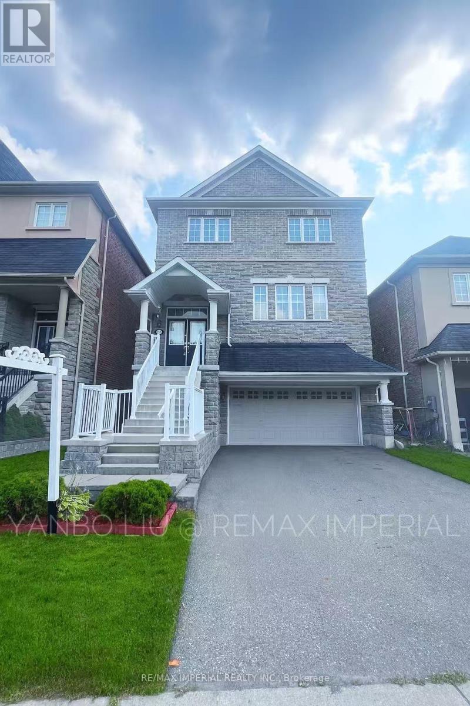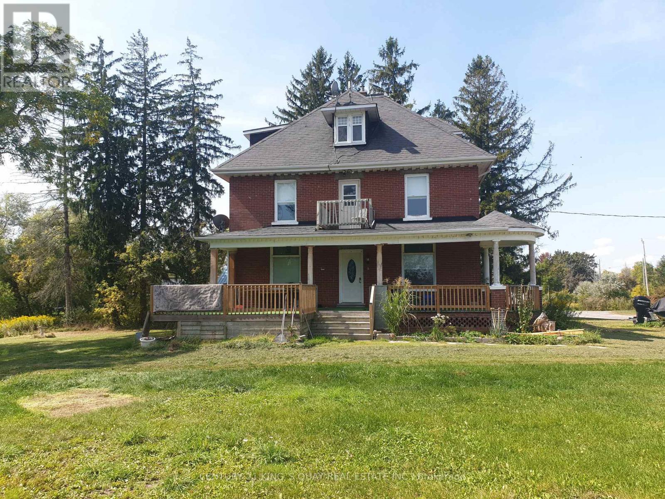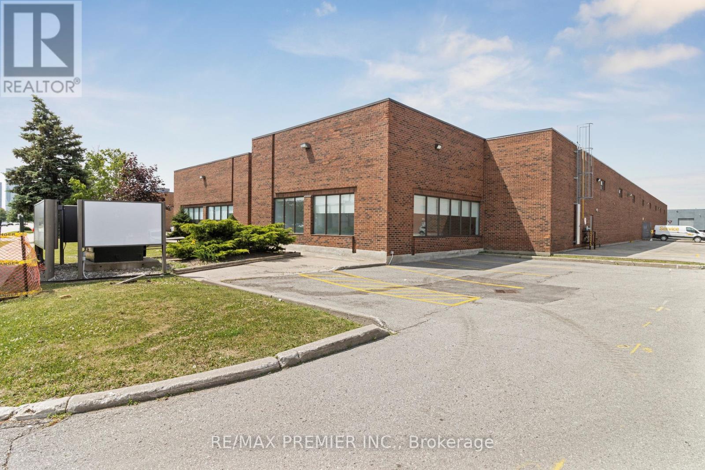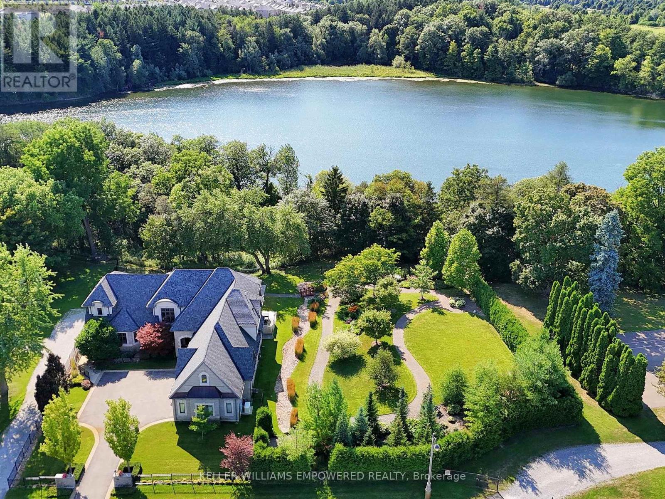73 Cathedral High Street
Markham, Ontario
**Please Click The Video Tour** Welcome to 73 Cathedral High. A Rarely Offered End Unit Townhouse with Both Residential and Commercial Units. 2,359 Sq. Ft Above Grade. The Commercial Space (Approx. 488 Sq. Ft) Features A Large Open Area With Drywall, Light Fixture and Electrical Outlets Already Installed. There's Also An Oversized 2-Pc Powder Room. This Store Front Has Large Windows on the Front and Side to Allow for Maximum Natural Sunlight. Perfect for An Office, Coffee Shop, Retail, Salon, etc. The Residential Unit Features An Open Concept Layout for Optimal Living With No Wasted Space. The Living and Dining Room Has 4 Large Windows Bringing In Tons of Sunlight. The Dark Hardwood Floors and Gas Fireplace Help Transform the Room into a Cozy Living Space. The Large Modern Kitchen/Breakfast Area Features Quartz Counter tops, Ceramic Floors, And Ample Storage Space. There's Also a Bonus Pantry/Storage Area Below the Staircase. Walkout to a Massive Outdoor Deck for Entertaining Guests. The Primary Bedroom Features a 4 Pc En-suite Bath, Walk-In Closet and a Balcony. Bedrooms 2 and 3 are Spacious with Large Windows and Closets. Conveniently Located Near Top Schools, Parks, Plazas, Restaurants, Shops, Highway 404, etc. This Well Maintained, Move-In Ready Home Is Perfect For Anyone Looking to Start Their Own Business or Someone Looking For Additional Rental Income. (id:50886)
World Class Realty Point
519 - 8200 Birchmount Road
Markham, Ontario
Spacious 1Bedroom + Den (Can Be 2nd Br), Stainless Appliances Package, White Energy Efficient Stacked Dryer & Washer, Quartz Stone Counter Top With Under Mount Sinks In Bathroom and Kitchen, Upgraded Wood Flooring, Open Balcony With East View. Walking To Nearby Plaza Across The Street. Close To Whole Food, LCBO, Etc. 10 Minute Walk To McDonald's In Plaza On Highway 7 / Warden. Downtown Markham Cineplex Nearby. (id:50886)
Century 21 Atria Realty Inc.
38 - 3175 Rutherford Road
Vaughan, Ontario
Excellent Opportunity To Own This Turn Key Business In The Heart Of Vaughan. Beautiful CornerEnd Unit.This Bubble Tea Is Fully Equiped - Ready To Operate From Day One.Easy To Run Business-Perfect For First Time Entrepreneurs Or Investor.Potential To Add New Menu Items Or ExpandService To Add Sales. Lots Of Traffic, Parkings & Exposure. Easy Access To Vaughan Mills Mall,Highway 400, Canada Wonderland. Whether You Are Pasionate About Bubble Tea Or Looking For AStart Up Business In Good Location With Low Rent, This Store Is The One. Don't Miss Out ThisOpportunity. (id:50886)
Century 21 Atria Realty Inc.
315 - 7250 Keele Street
Vaughan, Ontario
Very Famous Improve Canada Center,With 320, 000 Sq Ft Showrooms,Excellent Opportunity To Improve Your Business! (id:50886)
Aimhome Realty Inc.
Bsmt - 10 Tracey Lynne Court
Markham, Ontario
Kind Attention: Couple / Professionals / Students - Ready To Move-In Walkout Basement Apartment Just Like A Condo Apartment!! 2 Bed 1 Bath With Dedicated Parking Space On Driveway!! Open Concept Kitchen With Kitchen Island!! Ensuite Laundry Stacked Washer & Dryer!! Hardwood Flooring Throughout!! Extra-Wide And Extra Deep Pie Lot Property With Beautiful Backyard!! Well-Lit Walkout Basement Apartment With Sliding Doors Entrance & Exit!! Major Intersection: Markham Rd And Steeles Ave Close To Everything!! Stainless Steel Stove And Fridge!! White Range Good Over Stove, Ensuite Laundry - Washer And Dryer For Your Convenience!! Minutes Away from Shopping Places, Transit, Community Centers, Go Train Stations, Highways, Coffee Shops, Religious Places, Schools!! Nearby School with Excellent Ratings!! Very convenient dedicated parking on the driveway - Tenant to clean snow on his side of the driveway so as to insure safety and no slippages!! (id:50886)
RE/MAX Gold Realty Inc.
74 Main Street S
Newmarket, Ontario
An excellent well known established pub/restaurant in 2 floors with huge patio (Over 800 sqft) in the heart of historic main st. at Newmarket. More than 1.2 Million gross income yearly. Main floor can seat 51 people, second floor 65 and patio 49. This charming building has 2 bars (one at each floor) and you can run your business on both floors, throw functions on both or use them separately for 2 different functions at the same time. It provides you with steady income and the joy of running a successful business. Bose Sound System throughout. 12 BURG Beer control system, 2 BURG liquor control system, 7 tv's to watch sport events and 13 parking spots at the back. (id:50886)
Homelife/vision Realty Inc.
Bsmt - 43 Constellation Crescent
Richmond Hill, Ontario
Newly Renovated 2 Bedroom Furnished Basement Apartment Unit at Yonge & 16th. Close to T&T, No Frills, Schools, Hillcrest Mall & Richmond Hill GoStation. Private Laundry Included. Tenant Responsible for 40% of Utilities. 1 Parking Included for Basement Tenant. (id:50886)
First Class Realty Inc.
155 Art West Avenue
Newmarket, Ontario
Stunning 4-Bedroom 3+1 washroom Home with Walk-Out Basement in the Heart of Newmarket!Welcome to your next homea beautifully maintained and spacious detached house located in the vibrant and family-friendly City of Newmarket. This bright and elegant 3-storey home offers the perfect blend of functionality, comfort, and modern style. Stained Oak Staircase, 9' Ceiling On Main Floor, Quartz Kitchen Counter Top, Large Country Kitchen, Main Floor Laundry (id:50886)
RE/MAX Imperial Realty Inc.
3985 Stouffville Road
Whitchurch-Stouffville, Ontario
Renovated 3-Storey Building On 2+Acre Land With Pond, Was Legal Triplex With Separate Entrances & Partial Finish Basement, M/F 9'Ceiling, Hardwood Thruout Most Principle Rooms, Oak Stairs, Granite Kitchen & Marble Baths, Stained Glass Windows, Overlooking Field & Pond, Watching Sunrise & Sunset, Country Living By The City, Closed By Highway & Public Transit, Suits Both Owner Occupied & Investor For Steady Rental Income and Development Potential. (id:50886)
Century 21 King's Quay Real Estate Inc.
522 Edgeley Boulevard
Vaughan, Ontario
FREESTANDING INDUSTRIAL FACILTY EXCEPTIONAL CURB APPEAL - Strategically located just minutes from HWYs 400, 407, this property offers great visibility for brand recognition. Excellent transportation routes and public transit for staffing - The property features ample on-site parking and two points of ingress and egress, ensuring efficient flow for both transport trucks and employee vehicles - Ideal for warehousing, distribution, or light manufacturing - A key highlight of this property is the inclusion of multiple heavy-duty overhead cranes located throughout the building - an exceptional value-add for businesses with material handling requirements. These cranes can significantly reduce operational downtime and increase productivity for users in manufacturing, fabrication, or logistics sectors (id:50886)
RE/MAX Premier Inc.
12 Macleod Estate Court
Richmond Hill, Ontario
Stunning western sunset views over Philips Lake giving you a Muskoka like setting in Richmond Hill! This home is a statement of luxury, easy living and uniqueness intertwined to make your next home. Park-like setting on your double lot allows you to go for a stroll without leaving your property where you can enjoy flagstone patios, garden walls, lake view pathways, a bridge, and a serene swinging bench giving you an unmatched setting for relaxation and entertaining. Meander to nearby access of the Oak Ridges Trails for a longer hike. Set behind iron gates and framed by towering trees, this is a showpiece entrance. Greet your guests with a covered portico boasting flagstone, chandelier and stone façade as they then enter to the foyer where they find soaring ceilings and a sneak peak of you rear grounds and Philips Lake. The gourmet kitchen features premium appliances, herringbone backsplash, integrated lighting, and west facing lake views. It flows seamlessly into the sunlit dining room and cathedral-ceiling sunroom with heated floors and wraparound windows. Main floor office with extensive built-ins, stone countertops and desk. Second level accessed via elevator if needed provides two private bedrooms and an office space designed to enjoy Philips Lake day and night that can be converted to a fourth bedroom if needed. Heated floors the lower level where you will find separate living quarters boasting kitchen, family room, bedroom, storage, office nook and private courtyard to enjoy prior to ascending to the rear grounds. Enjoy a stunning wine cellar with wine tasting area. Automated blinds for your convenience, a well supports the sprinkler system, generator keeps your lights on, heated garage keeps you tinkering four seasons of the year; no detail left out! (id:50886)
Keller Williams Empowered Realty
4063 10th Side Road
New Tecumseth, Ontario
Rare institutional property. 4.1 acres with 16,240 square feet. This former elementary school is located at the corner of 10th Sideroad and 12th Line, nestled between Beeton and Alliston. Vacant since 2010, this site offers excellent redevelopment potential. Building systems require replacement/upgrades. Zoning permits a variety of uses, including day care facilities, schools, places of worship, and public service operations. Taxes to be re-assessed. (id:50886)
Coldwell Banker Ronan Realty

