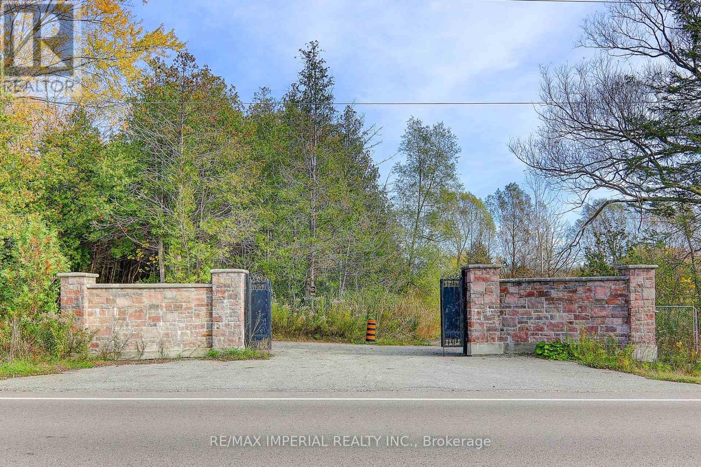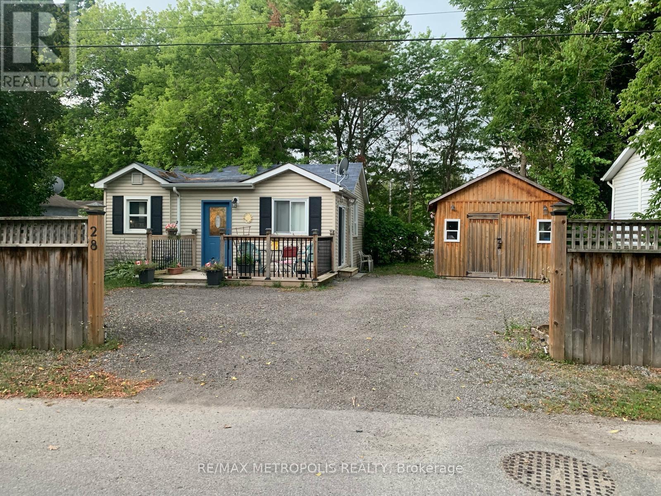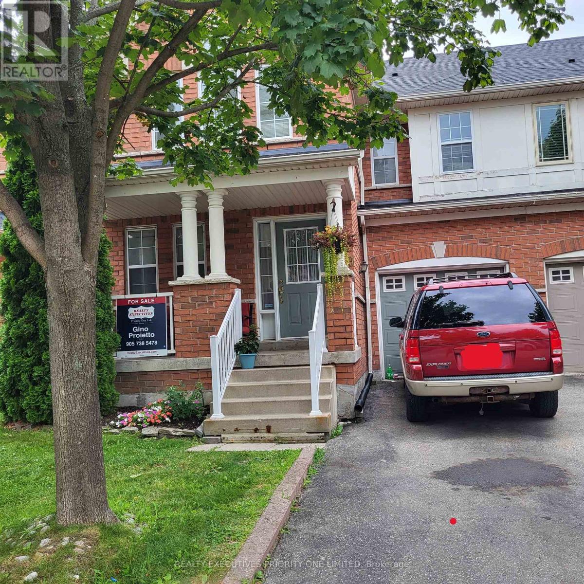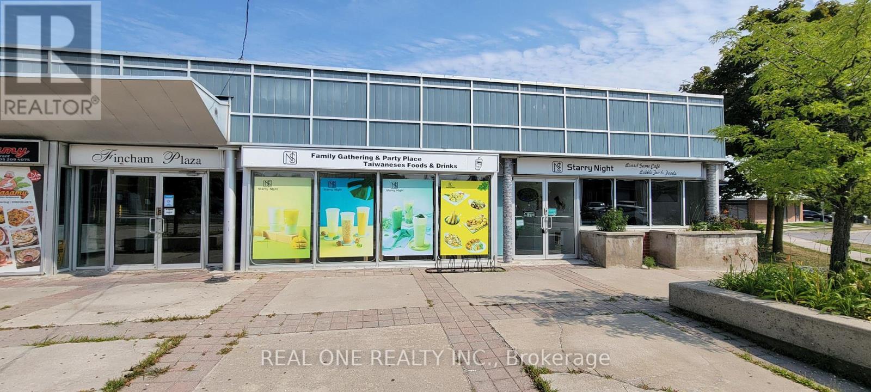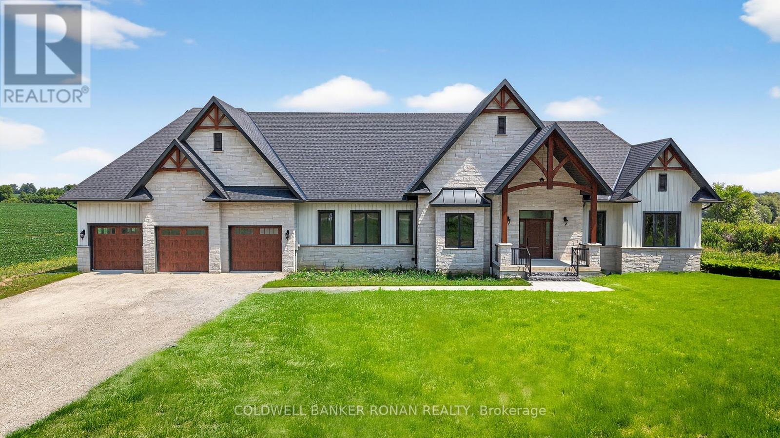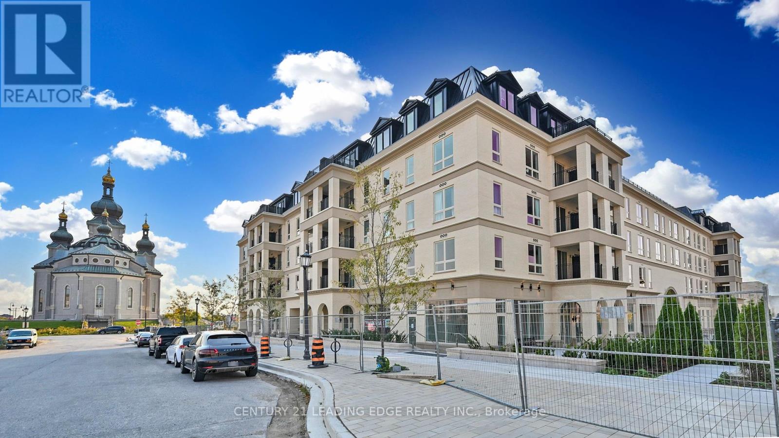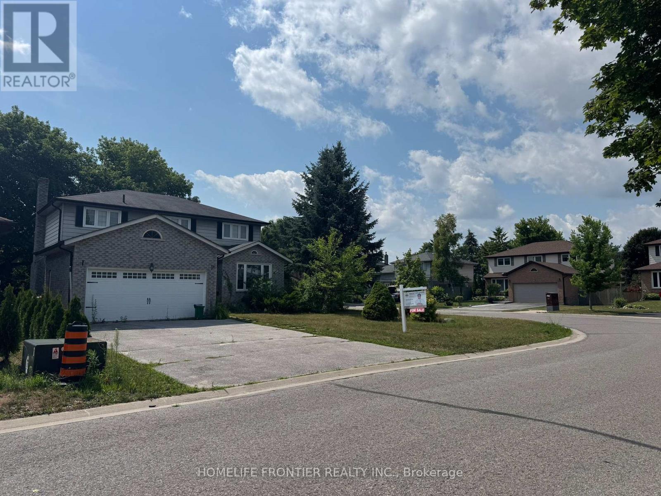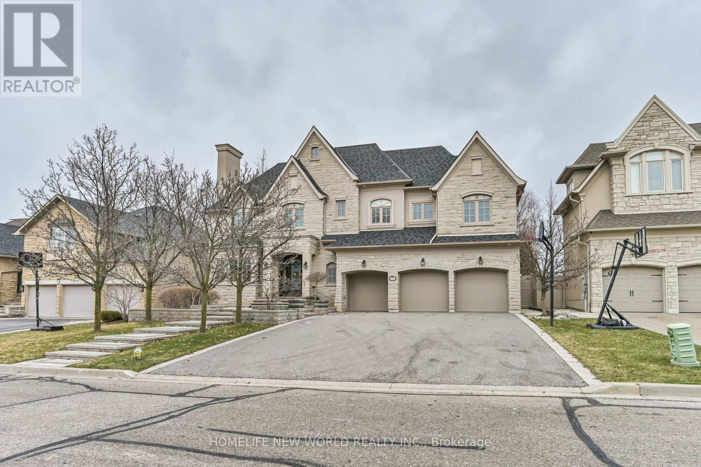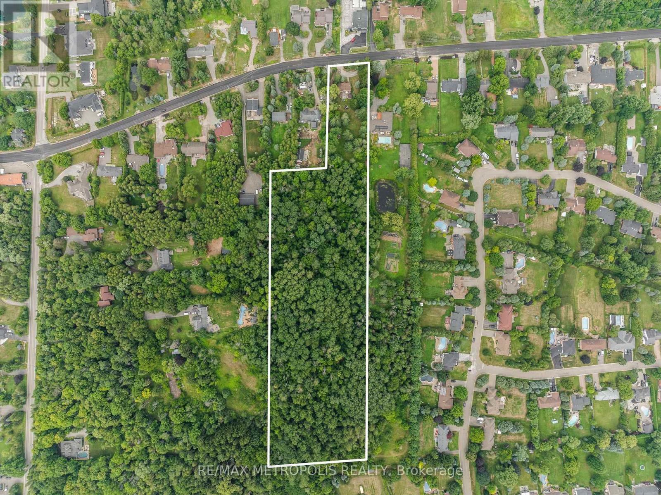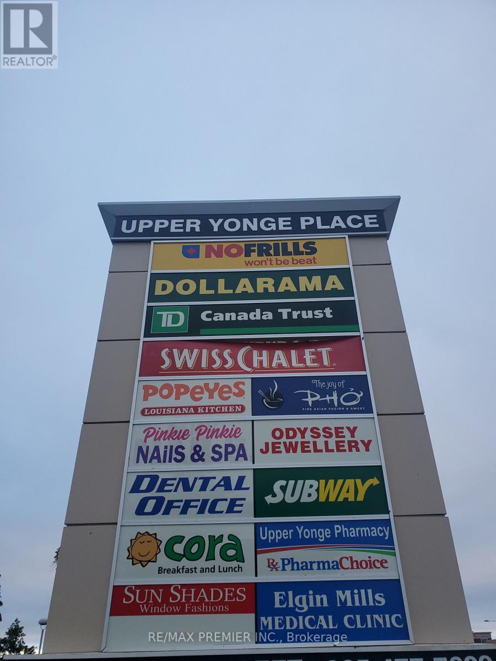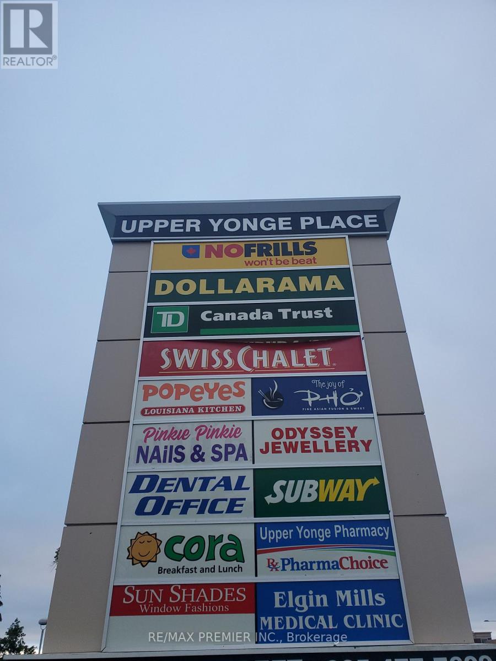13231 Kennedy Road
Whitchurch-Stouffville, Ontario
55.15 Acre Private Retreat, Family Compound, Total Living Space of 10500 SF : 6888 Sf At Main & Second Floor. 800Sf Apt Over Garage. 10'&12.5' High Ceilings With Countless Picture Windows! 3 F/Places, 7' Baseboards, Speakers+Sound Sys, Sauna, 50Yr Shingles, Skylights, 20+ Parking, Finest Buildong Materials Used! Great Property For B&B, Family Resort, Spa, Daycare, Senior Residence, Medical/Rehab Treatment Centre, One-Of-A-Kind! 3.5 Km Waterfront On 2 Lakes Stocked With Several Kinds Of Delicious Fish!!! 10 Km Walking Trails!!! Taxes Reflect Managed Forest Tax Program, 3 Geo-Thermal Furnace! **EXTRAS** Fridge, Stove, B/I Dishwasher, B/I Microwave, Comm Kit In Basement W/2 Stacked-Oven, 6-Burner Stove, Walk-In Fridge, Elevator, 400 Amp & 4 Hot Water Tanks. Steel Storage Shed, Big Log House & Special Stone House. Too Many To List! (id:50886)
RE/MAX Imperial Realty Inc.
30 - 28 Thompson Drive
Georgina, Ontario
Welcome to 28 Thompson Drive, located in the heart of Sutton and Jackson's Point. This charming bungalow is a fantastic opportunity for both investors and first-time home buyers. Just steps from Lake Simcoe and Jacksons Point Harbour, the home backs onto Lorne Park and is surrounded by an abundance of local amenities. Enjoy nearby lake views, golf courses, restaurants, and the scenic Bonnie Park perfect for outdoor activities and weekend strolls. Only 65 kilometres north of Toronto, this property is the perfect weekend getaway or a peaceful full-time residence in a vibrant lakeside community. (id:50886)
RE/MAX Metropolis Realty
150 Hollywood Hill Circle
Vaughan, Ontario
Amazing Home in a Great Neighbourhood, Spacious and Bright Semi Located in Vellore Village. Excellent Layout. Offers 3 Bedrooms, 3 Bathrooms, Unfinished Basement, Walk Out to Backyard, Driveway Parking for 2 cars, One Garage, Spacious Backyard, Located close to Schools, Shopping, with Easy Access. ***VENDOR WILLING TO PROVIDE MORTGAGE !*** (id:50886)
Realty Executives Priority One Limited
101 - 10 Fincham Avenue
Markham, Ontario
Rarely Offered Bubble Tea and Board Game Cafe Business, Great Location In Markham, Steps to High School and Elementary School! Turnkey Business With 1 Employee Only. Community Plaza Serving The Neighbourhood, Extra Wide Frontage for The Business, Highly Visible From 16th Ave, Repeating Customers. Don't Miss the Opportunity! (id:50886)
Real One Realty Inc.
4625 Concession Rd 5
Adjala-Tosorontio, Ontario
Welcome to your dream home! This sprawling bungalow is just under 3000 square feet with a 3 car garage. Nestled in a serene and private area of Adjala, this breathtaking new build offers 1.5 acres of tranquility with stunning views. The open-concept layout seamlessly connects the kitchen, dining, and family room, creating an inviting space perfect for both relaxation and entertaining. The kitchen features modern finishes and a spacious design, ideal for family gatherings and culinary adventures. The family room boasts large windows that flood the space with natural light, while a cozy gas fireplace adds warmth and ambiance. Indulge in the comfort and elegance of the primary bedroom. Featuring a 5 piece ensuite and spacious walk-in closet, you'll have plenty of room for all your wardrobe essentials. Convenience is at your fingertips with main-floor laundry, office space and the expansive 1,400 sq ft garage provides plenty of room for vehicles and storage, with direct access to the basement. Step outside to the covered patio and enjoy the peace and quiet of your surroundings a perfect spot for outdoor dining, morning coffee, or simply taking in the view. (id:50886)
Coldwell Banker Ronan Realty
Ph30 - 101 Cathedral High Street
Markham, Ontario
Move In Now! Live In Elegant Architecture Of The Courtyards In Cathedral town! European Inspired Boutique Style Condo 5-Storey Bldg. Unique Distinctive Designs Surrounded By Landscaped Courtyard/Piazza W/Patio Spaces. Ph30 Is 1253Sf Of Gracious Living W/2 Bedrooms+Den & 2 Baths, Juliette Balcony. Close To A Cathedral, Shopping, Public Transit & Great Schools In A Very Unique One-Of-A-Kind Community. Amenities Incl:Concierge, Visitor Pkg, Exercise Rm Party/Meeting Rm. (id:50886)
Century 21 Leading Edge Realty Inc.
39 Camrose Drive
Georgina, Ontario
Beautifully Updated Corner Home in a Quiet Residential Area! Prime Location & Investment Opportunity! Nestled in a peaceful street within an excellent neighbourhood, this stunning corner-lot home (70 ft.) offers exceptional space, modern upgrades, and fantastic rental potential! Spacious & Renovated: Over $100K in upgrades, including granite countertops, spotlights, newer roof, windows, furnace, and hot water tank all freshly painted and well-maintained. Income Potential: Fully finished 2-bedroom basement apartment with a separate entrance ideal for rental income (potential $2,000/month)! Ample Parking: Private driveway with space for 6 cars. Prime Location: Walking distance to shops, schools, public transit, and community centers. Just 2 minutes from Lake Simcoe and Keswicks beautiful marinas! Don't miss out on this perfect blend of comfort, style, and income potential! (id:50886)
Homelife Frontier Realty Inc.
33 Evita Court
Vaughan, Ontario
Magnificent & Rarely Offered! Premiere Address On Most Coveted Cul-De-Sac In Thornhill! English Tudor Stone Facade With Remarkable Floorplan W/Spacious Principal Rooms. Masterfully Built Custom Home + Spectacular Backyard Oasis. Luxurious Features Include: Breathtaking Custom Chef's Kitchen, Open-To-Above Family Room, Spacious Master Retreat Overlooking Lavishly Landscaped Yard, Soaring High Ceilings, Hardwood Floors And Incredible W/O Basement With Rec Room, Guest Suites And Custom Home Theatre. Perfect Locale Close To Great Schools, Parks And Fabulous Nature Trails. (id:50886)
Homelife New World Realty Inc.
305 - 398 Highway 7 E
Richmond Hill, Ontario
Experience luxury living in the heart of Richmond Hill with this stunning 2+1 bedroom, 2-bathroom condo. Offering a spacious and functional layout, this unit boasts 930 square feet ofliving space complemented by an 80-square-foot balcony with breathtaking unobstructed east-facing views. This one comes with the added convenience of TWO PARKING SPOTS.Extensively upgraded with over $50,000 in enhancements, this condo features premium finishes,including modern LED lighting, an advanced Fotile range hood, and extra-deep kitchen cabinetsfor additional storage. The kitchen and master ensuite showcase upgraded tiles, while theflooring throughout adds a refined touch.The open-concept living and dining area creates an inviting space perfect for both relaxationand entertaining. Situated in one of Richmond Hills most sought-after locations, this home offers the perfect blend of style and convenience. (id:50886)
RE/MAX Elite Real Estate
4359 Lloydtown Aurora Road
King, Ontario
Now Is Your Chance To Give Yourself (And Family) The Experience Of A Lifetime! This 8.44 Acre Property In Pottageville Is Perfect For Creating New Memories. Whether It's Chopping Firewood In The Morning For The Bonfire At Night Or Hiking Through Your Exclusive Forest During Any Season To Embrace Nature - 4359 Llyodtown-Aurora Rd Will Fulfill Your (And Your Family's) Dreams. The Home And Property Has Been Loved And Meticulously Cared For By It's Original Owners. Welcomed With A Circular Driveway And Detached Garage - This 1 And A Half Storey Home Is The Perfect Blend Of Charm And Tranquility. Natural Light Floods The Home Through The Ample Windows and Skylight Throughout. Two Bedrooms On The Main Level And Two Bedrooms On The Second Level. Both The Laundry Room And Living Room Walk Out To The Deck Overlooking The Manicured Backyard. The Basement Is Finished With A Walkout. If You Fancy A Game Of Billiards Or Just Like To Sit In Front Of The Gas Fireplace On A Brisk Autumn Evening - Don't Hesitate To Experience This Home In Person! Enjoying A Morning Coffee On Your Tiered Deck In The Backyard Hits Different When The Air Is Dewy-ewy. Far Away Enough From The City To Feel Like A Retreat But Close To Every Amenity To Live Comfortably. A Generational Home With Zoning That Allows 3 Residential Units. Come Fall In Love! (id:50886)
RE/MAX Metropolis Realty
202 - 10909 Yonge Street
Richmond Hill, Ontario
Prime 2nd floor space with divisible options and elevator access**Bright window exposure overlooking plaza parking area*Abundance of natural light*Functional layout*Built out with 3 separate entrance doors, multiple offices, reception area, boardroom and multipurpose rooms* Convenient kitchenette and 2 ensuite bathrooms*Located in a busy plaza anchored with no frills, TD Bank, Swiss Chalet, A&W, Subway, Cora's, Popeye's, Dental, Medical Pharmacy, Optical, Service Ontario, Imagine Cinema and more*Strategtically located between 2 signalized intersections in close proximity to the YRT loop in a well established trade area* multiple ingress and egress from surrounding streets* High pedestrian and vehicular traffic. (id:50886)
RE/MAX Premier Inc.
212 - 10909 Yonge Street
Richmond Hill, Ontario
Prime 2nd floor corner unit* Elevator access* Functional layout* Bright window exposure* Abundance of natural light* Located in a busy plaza anchored with No Frills, TD Bank, Swiss Chalet, A&W, Subway, Cora's, Popeye's, Dental, Medical, Pharmacy, Optical, Service Ontario, Imagine Cinema and more* Strategically located between 2 signalized intersections in close proximity to the YRT Loop in a well established trade area* Multiple ingress and egress from surrounding streets* High pedestrian and vehicular traffic. (id:50886)
RE/MAX Premier Inc.

