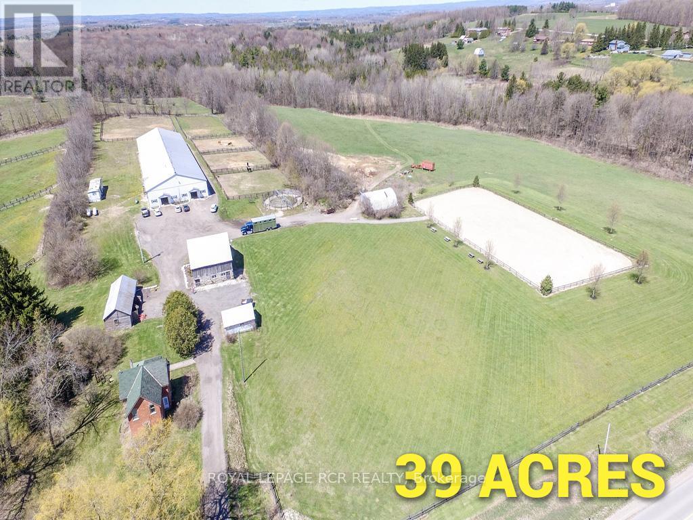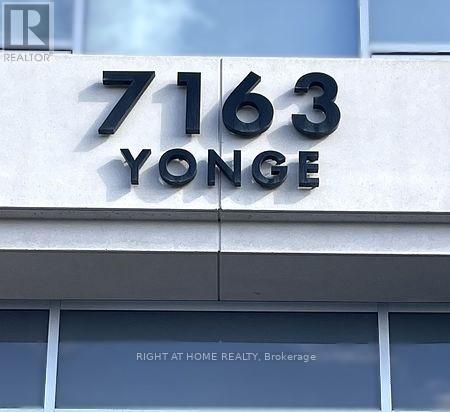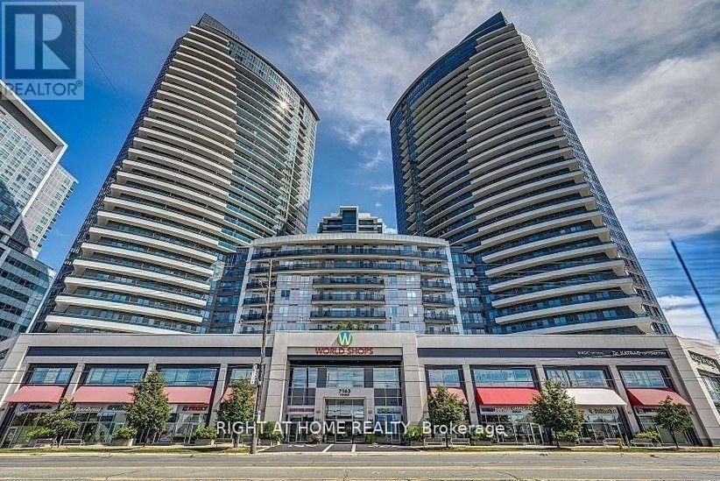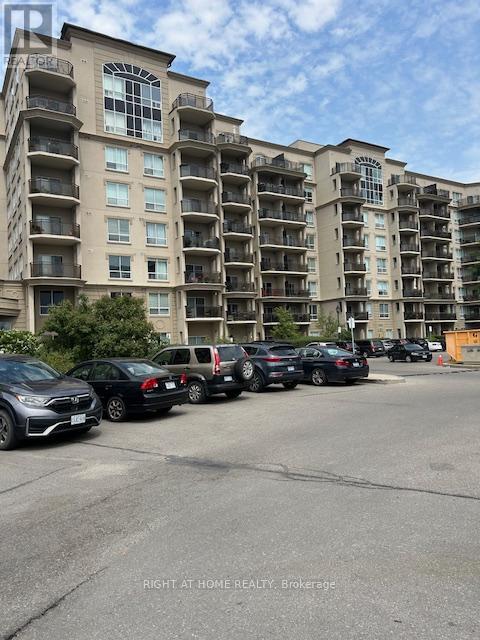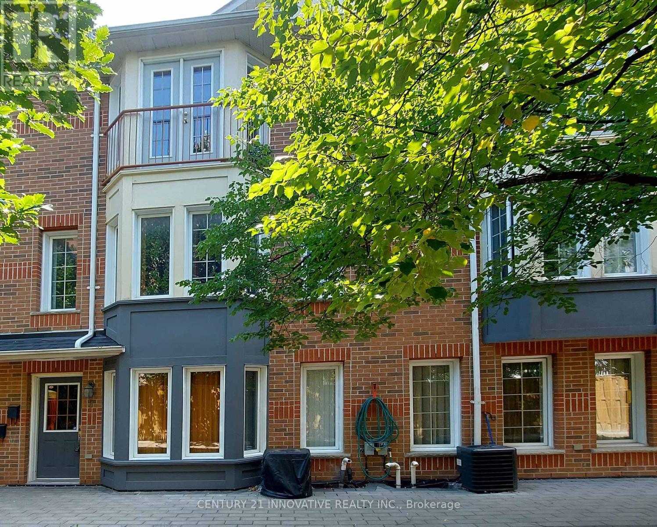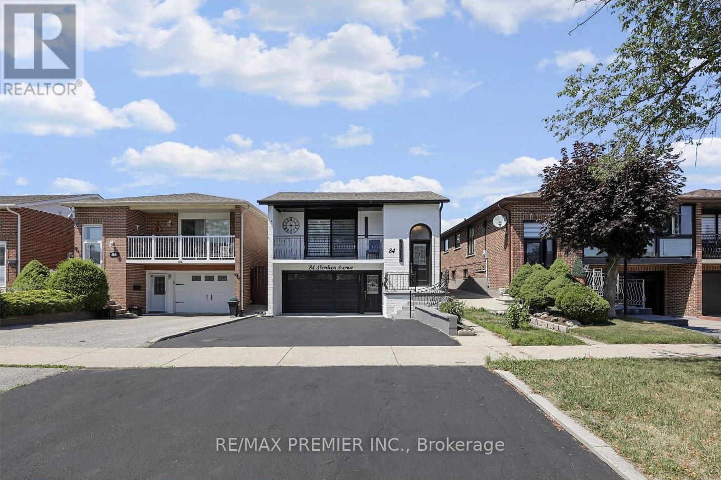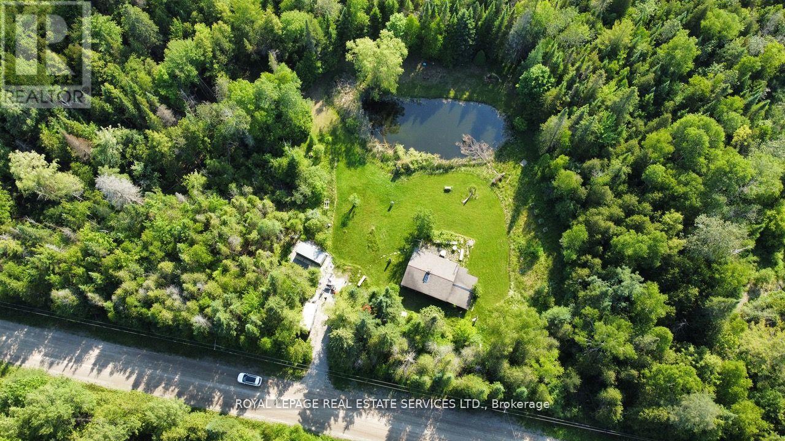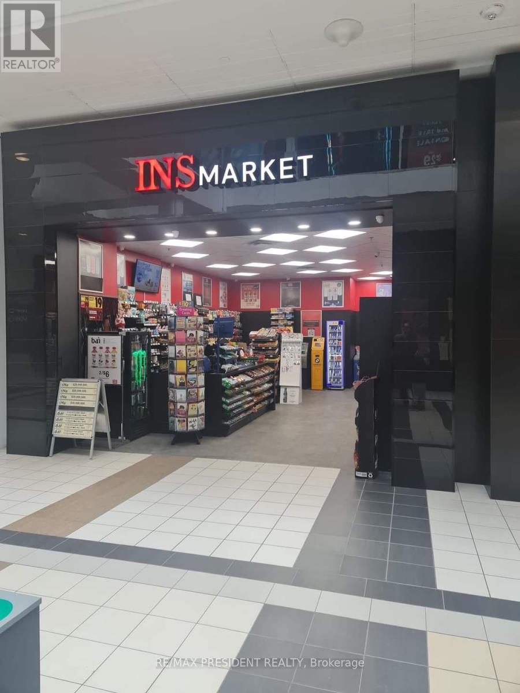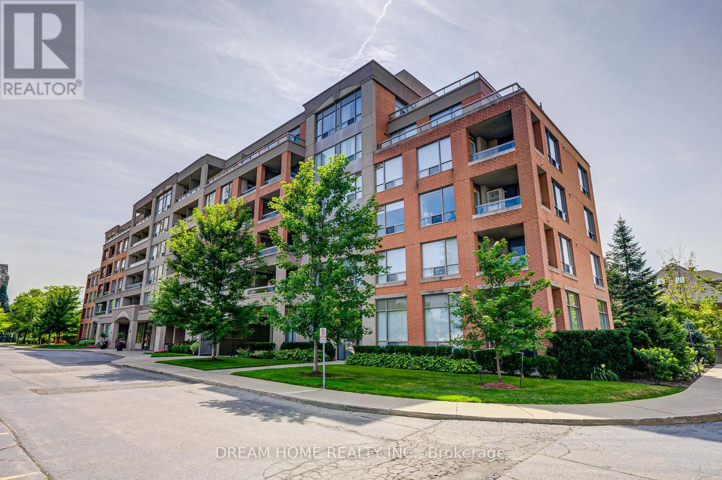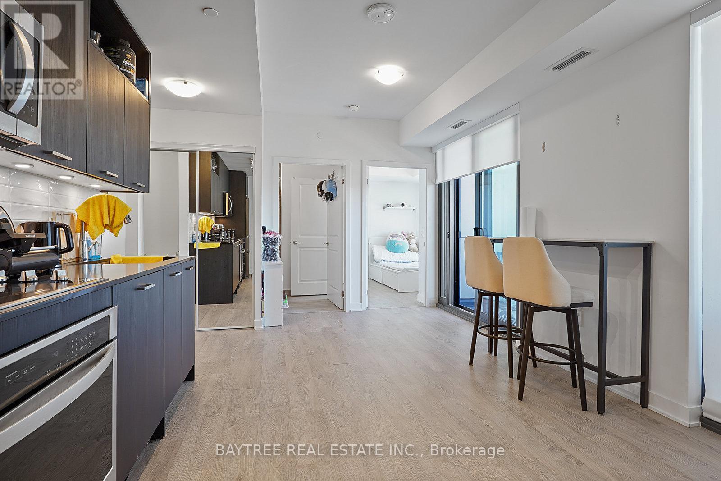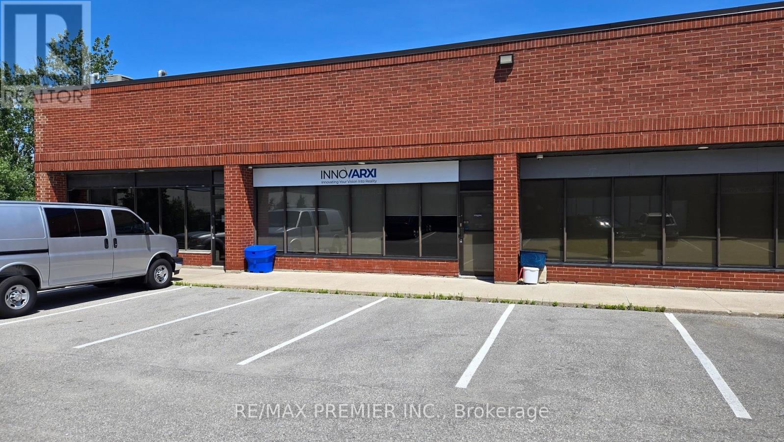1148 10th Side Road
New Tecumseth, Ontario
Foxbury Farm, currently operating as an Equestrian Riding School. A great investment of land close to Tottenham. Hold the land long term and get income of the residence and outbuildings. Literally walking distance to Highway 9 and minutes to Palgrave Equestrian Park. The complex features 26 stalls, 70x200 indoor riding arena, enormous viewing room/lounge complete with bar and 2 piece bath, tack rooms, feed rooms, bank barn with 6 additional stalls, 100'x250' outdoor ring and 9 post and plank paddocks. Arena and Barn structure lend themselves to multiple non equestrian uses. (id:50886)
Royal LePage Rcr Realty
262 - 7163 Yonge Street
Markham, Ontario
This outstanding commercial space in the masterplan "World on Yonge" Complex offers a large, multi-use retail and office unit. Featuring large massive windows with direct exposure to Yonge Street, the unit provides excellent visibility and is ideal for high-impact signage. The spacious interior and high ceilings create a bright and welcoming atmosphere, making it perfect for businesses seeking a prominent, high-traffic location. This unit is located within a vibrant mixed-use complex that includes retail stores, offices, restaurants, and residential towers, this unit presents a unique opportunity for businesses looking to establish a strong presence in a thriving area. (id:50886)
Right At Home Realty
262 - 7163 Yonge Street
Markham, Ontario
This outstanding commercial space in the masterplan "World on Yonge" Complex offers a large, multi-use retail and office unit. Featuring large massive windows with direct exposure to Yonge Street, the unit provides excellent visibility and is ideal for high-impact signage. The spacious interior and high ceilings create a bright and welcoming atmosphere, making it perfect for businesses seeking a prominent, high-traffic location. This unit is located within a vibrant mixed-use complex that includes retail stores, offices, restaurants, and residential towers, this unit presents a unique opportunity for businesses looking to establish a strong presence in a thriving area. (id:50886)
Right At Home Realty
403 - 2 Maison Parc Court
Vaughan, Ontario
Gorgeous 1 Bdrm 1 Wshrm Condo Unit At Chateau Parc On The Ravine for Sale! Open Concept Plan Futures Beautiful Kitchen And Renovated Bathroom. This Unit Overlooks The Ravine With Absolutely Incredible And Relaxing Views Of Forest - You Can Walk Out And Enjoy Ravine Trails! Building Location At Steeles/Dufferin Delivers Walking Distance To All Amenities: Shopping , Schools, Restaurants, Ttc at Your Door. This Luxury Building is Offering 24 H Concierge, Outdoor Swimming Pool, Sauna, Jacuzzi, Gym, Guest Suites, Party/Meeting Room, Visitor Parking. (id:50886)
Right At Home Realty
3 - 151 Townsgate Drive
Vaughan, Ontario
Welcome to Emerald Gate Sought-after Crestwood-Springfarm-Yorkhill in York. This Bright and spacious Townhome Features a 3rd floor retreat Master Bedroom With Double door entrance, Own En-Suite Bathroom, his and hers closet with a Juliet balcony. Has Two Generously Sized Bedrooms, a finished basement that can be used for Entertainment or Gym. Unit is in the quite side of the complex. Close to TTC Bus stops, Highways, York university, Shopping, Schools, and Groceries & more. (id:50886)
Century 21 Innovative Realty Inc.
84 Aberdeen Avenue
Vaughan, Ontario
Beautifully Renovated Raised Bungalow With Over 2,700 ft2 of Living Space! This stylish, move-in ready home showcases modern finishes, an open-concept layout, and quality craftsmanship throughout. The fully finished lower level features separate entrances (front & rear), 2nd kitchen & 2nd laundry and full bath ideal for in-law suite potential. Enjoy an oversized driveway, private yard, updated major components, and turnkey living. Conveniently located within walking distance of excellent schools, parks, transit, and amenities. A fantastic opportunity in a family-friendly neighbourhood! (id:50886)
RE/MAX Premier Inc.
9150 Concession Road 8 Road
Uxbridge, Ontario
A beautiful piece of property to build your dream cottage or country home and get away from it all. Private, secluded lot at the end of a quiet country road. Look out over the pond while you enjoy your morning coffee. All of the convenience and service of Uxbridge just 10 minutes away. Land is covered by Rural and Environmental Protection with existing single family residential uses allowed. Buyers and buyer's agent responsible for all due diligence. (id:50886)
Royal LePage Real Estate Services Ltd.
17600 Yonge Street
Newmarket, Ontario
Turn key operation well established franchise for INS market convenience, located in a prime location inside upper Canada mall, great exposure with tons of daily traffic, many years in business at same location, one of the biggest malls, Sales are $15,000 per week with a very low rent of $8345, long term lease of 5+5 years, open during mall hours, lotto sales are 8%, Cig sales are 21% profit, great net profits, business can be operated by one person, be your own boss today, other sources of income such as bitcoin machine, atm, ice cream, and lots more can be added (id:50886)
RE/MAX President Realty
14489 Highway 48
Whitchurch-Stouffville, Ontario
Best Deal in Stoffville, No Doubt! Priced to sell! Welcome to 14489 Highway 48 - an extraordinary 3-acre property in Stouffville featuring a stunning 3-bedroom, 4-bath custom bungalow. This one-of-a-kind home is nestled among mature trees and surrounded by luxurious estate homes, offering unparalleled privacy. Inside, you'll find a spacious open-concept living, dining, and family room with a walkout to the deck, perfect for entertaining. The chef-inspired kitchen is designed for both functionality and style. The property boasts a circular driveway, creating a grand entrance and includes four garages for ample parking and storage. Outside, enjoy your own private oasis with a custom fiber glass pool featuring waterfalls, a separate spa, and a large deck ideal for hosting guests. The professionally finished lower level offers two walkouts and is perfect for in-law or nanny accommodations. This beautifully maintained country property offers both tranquility and modern luxury in a truly unique setting. (id:50886)
Century 21 Leading Edge Realty Inc.
Ph09 - 19 Northern Heights Drive
Richmond Hill, Ontario
Newly Renovated Beautiful Penthouse- Low Raise Condo In South R. Hill. W/Fast Access To Hwy 407 & Hwy 7. Freshly Wall & Door Painted, New Kitchen/Bathroom Quartz Counters and cabinets, New laminate flooring throughout the unit etc. - Just Move-In & Enjoy. 2 Walk-Outs To Balcony, Living Room And All Bedrooms Are Facing South With Sun-Filled And Unobstructed South View. Open Concept, 9Ft Ceiling, Parking Next To Elevator,1 Locker. Amenities Include: Security Gatehouse, Indoor Pool, Sauna, Party Rm, Tennis Court, Private Park W/ Gazebo, Exercise Rm & More!! Walking Distance To Hillcrest Mall, Public Transit, Restaurants & Entertainment. (id:50886)
Dream Home Realty Inc.
508 - 120 Eagle Rock Way
Vaughan, Ontario
Spacious 1 plus den 2 mins walking from Maple Go Station. Unit features large windows and a large balcony. Den is similar size to the primary bedroom - perfect for a second bedroom or office space. High end kitchen appliances are all built in. Functional layout makes the bathroom feel like an ensuite. Primary bedroom features a walk in closet. Building amenities include a gym, green roof, party room, concierge and visitors parking. Unit comes with parking and a locker! (id:50886)
Baytree Real Estate Inc.

