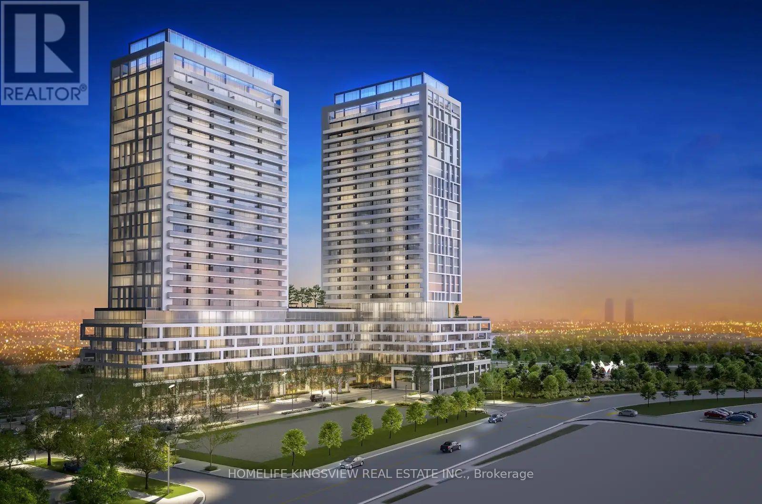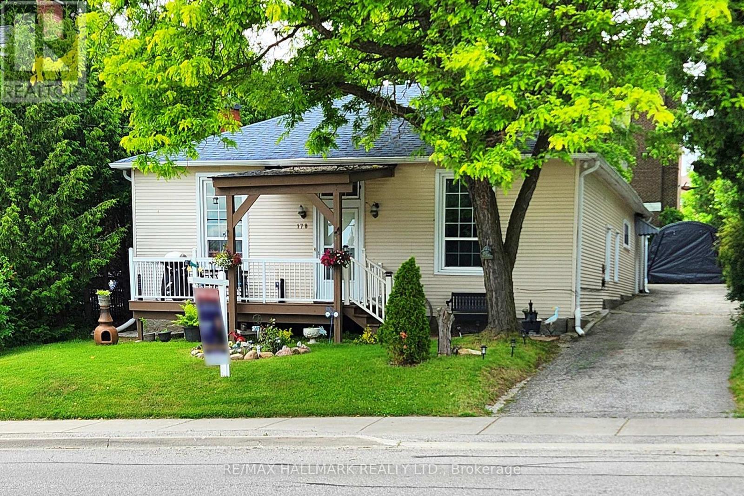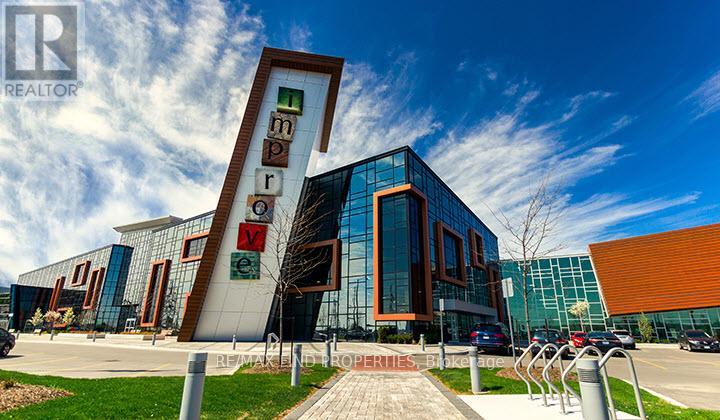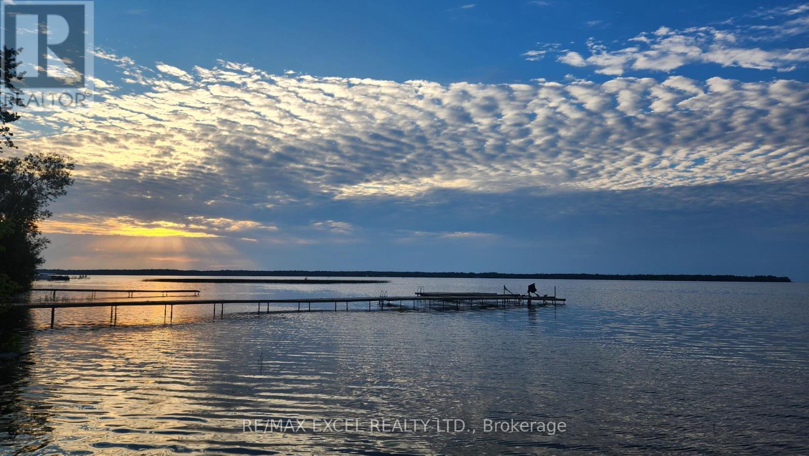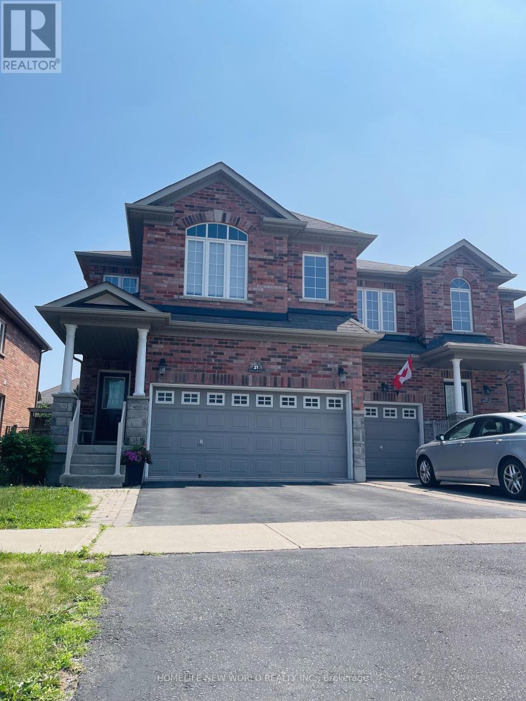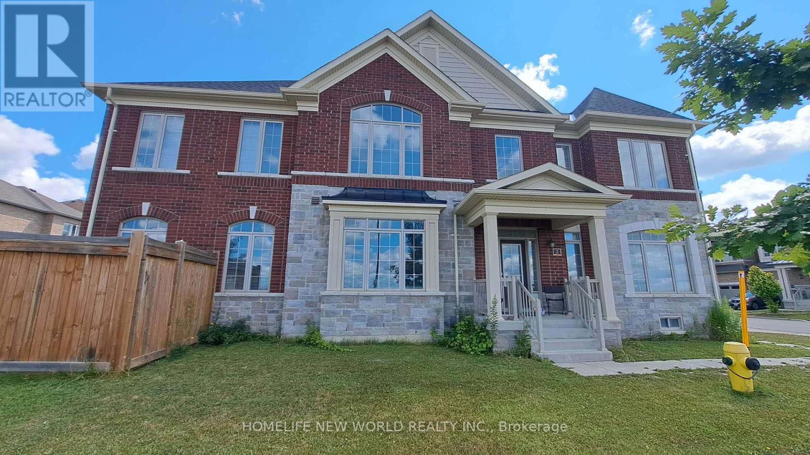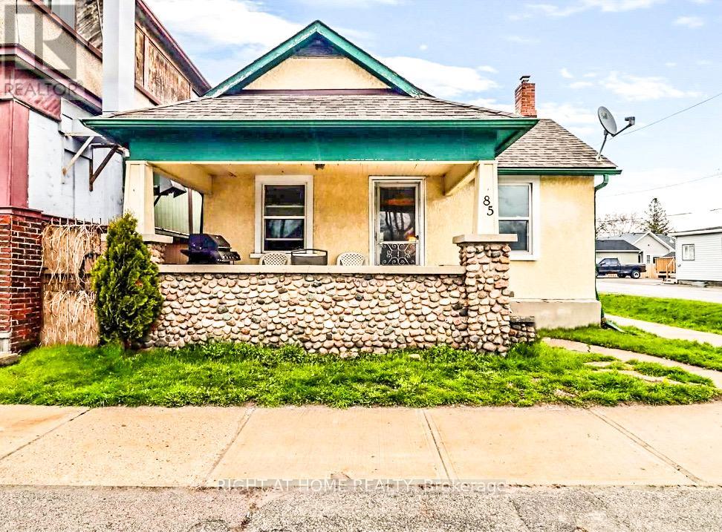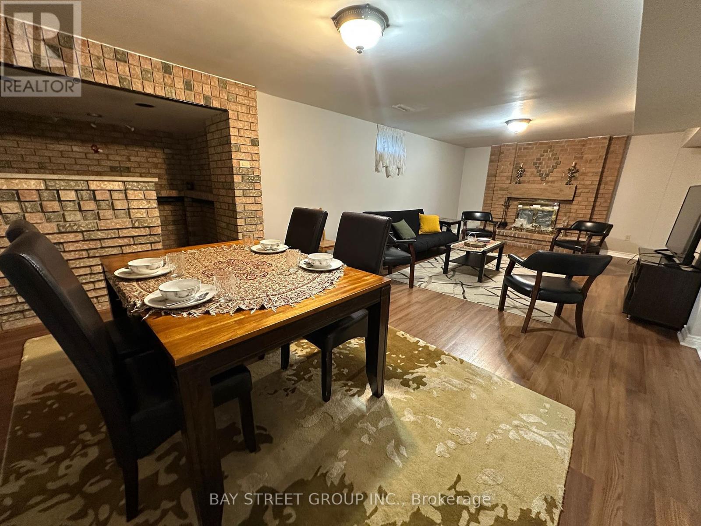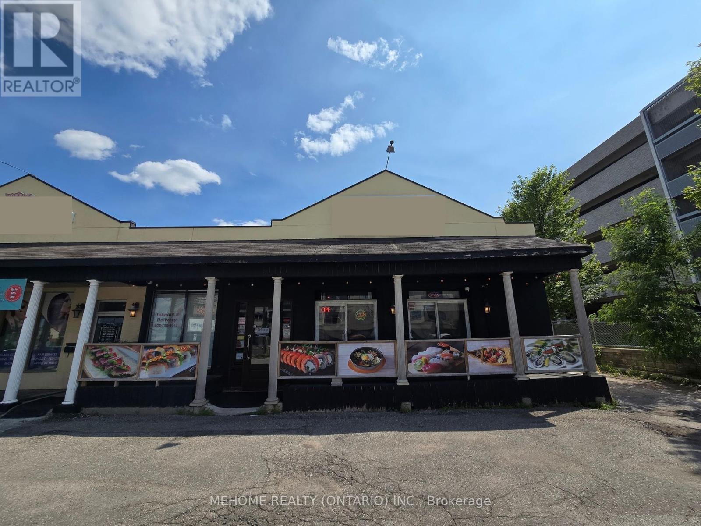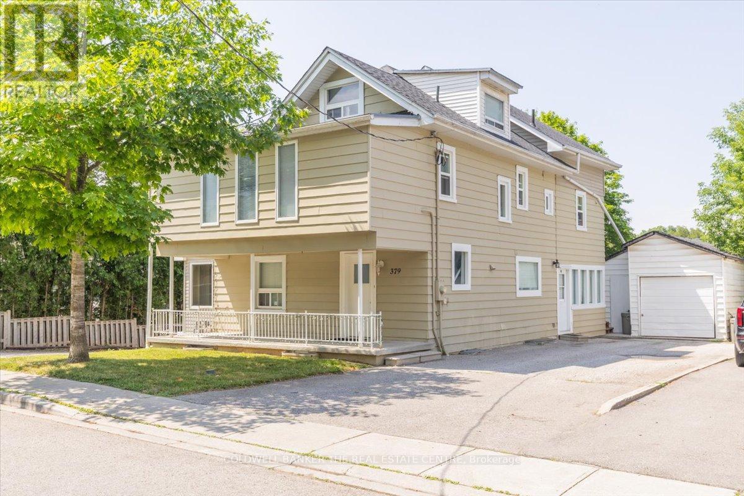223 - 9000 Jane Street
Vaughan, Ontario
Welcome to Charisma Condos by Greenpark, where style meets convenience in the heart of Vaughan. This modern 1 bedroom plus den suite offers 618 SF of interior space and an exceptional 21'5' ft x 17'10'' ft terrace! Perfect for outdoor entertaining and your personal retreat. Thoughtfully designed with an open concept layout, sleek kitchen and a versatile den, ideal for a home office. Includes 1 underground parking spot and 1 bicycle locker. Located just steps from Vaughan Mills Shopping Centre, Transit, dining, and major highways. Enjoy upscale condo living with resort style amenities in one of Vaughan's most desirable communities. (id:50886)
Homelife Kingsview Real Estate Inc.
178 Barrie Street
Bradford West Gwillimbury, Ontario
Rare Opportunity in the Heart of Bradford! This tastefully renovated and modernized home offers two fully separate main floor units, perfect for investors or multi-generational living. Featuring a stylish open-concept layout, the main living area boasts coffered ceilings, soaring heights, and an abundance of pot lights, creating a bright and airy space. The modern kitchen seamlessly flows into the spacious dining area, ideal for entertaining and comfortable dally living. Enjoy tall windows and laminate and hardwood flooring throughout, including in the loft. Nestled on a generously sized, mature lot, the expansive backyard offers endless potential for outdoor living, gardening, or future additions. The extra-long driveway provides ample parking for multiple vehicles. Easily convertible into one large home if desired. Located in a quiet, family-friendly neighborhood just minutes to schools, parks, shopping, restaurants, GO Train/Bus, and Hwy 400/404. A unique turn-key opportunity don't miss it! (id:50886)
RE/MAX Hallmark Realty Ltd.
3 Vysoka Lane
Markham, Ontario
Prime Prime Cathedral Town Location, One of the most stylish living style in the area, 5 minutes Walking distance to beautiful Famous Cathedral Church and The only Commercial and Retail District in the area, Separate Apartment unit in lower level, with it own kitchen and 3 pcs washroom. If you are single rent out the whole house and living in lower unit. You may even have a positive Income. (id:50886)
Homelife/bayview Realty Inc.
48 - 7250 Keele Street
Vaughan, Ontario
Welcome to Improve Canada The Premier Destination for Home Improvement Businesses!This prime unit offers outstanding exposure and visibility within a 32,000 sq. ft. state-of-the-art centre. position your business within a vibrant hub featuring nearly 400 renovation showrooms all under one roof, guaranteeing a diverse and constant flow of clientele.Strategically located for convenience, you'll find easy access to Highways 400 and 407, along with close proximity to shopping, dining, and public transit. This unit combines unparalleled accessibility with immense growth potential. Capitalize on significant built-in foot traffic and prominently showcase your services in a thriving community dedicated to design and renovations.Don't miss this exceptional chance to secure a space crafted for unlimited growth and success in the heart of Toronto's home improvement landscape! (id:50886)
RE/MAX Find Properties
124 Moore's Beach Road
Georgina, Ontario
Don't miss out this beautiful four seasons direct waterfront house on a quiet cul-de-sac, breathtaking sunset view, Georgina Island is across to keep lake calm and private, enjoy the summer days activities like fishing, swimming, kayaking, and ice fishing, skidoo in the winter. It comes with a 27ft x10ft boathouse, marine railway and put you own seasonal dock. It featuring open concept layouts, two sunrooms. Perfect for retirees downsizing, nature enthusiasts, cottages getaway, or build your dream waterfront home. (id:50886)
RE/MAX Excel Realty Ltd.
21 Aikenhead Avenue
Richmond Hill, Ontario
Gorgeous and bright Semi-Detached home with double garage in desirable Westbrook located in the sought-after Trillium Woods Public School and Richmond Hill High School zones, this spacious home offers approximately 2,189 sq. ft. of above ground living space with 4 bedrooms. The fourth bedroom has been converted into a media room but can be easily reverted. Featuring a custom maple kitchen with granite countertops, an oversized island with a wine cooler, and an eating bar. Over $100,000 in builder upgrades. All measurements are as per builders floor plan. (id:50886)
Homelife New World Realty Inc.
2 Falconridge Terrace
East Gwillimbury, Ontario
attach floor lay out, Conner home, open-concept layout, 9 foot high on ground floor, Minutes drive to Hwy 404, Go station, Costco, Upper Canada Mall, shopping, parks, schools (id:50886)
Homelife New World Realty Inc.
211 - 8108 Yonge Street
Vaughan, Ontario
Licensed Private High School for Sale on Yonge Street! Established learning centre since 2016, operating as a government-licensed private high school since 2018a rare and valuable license approved to issue Ontario Secondary School Diplomas (OSSD) accepted by all universities. Located on high-traffic Yonge Street, surrounded by residential communities, condos, and commercial plazas, offering great exposure and steady student potential. Features 3 classrooms, 1 office, ample on-site parking, and includes all chattels and educational equipment. Low monthly rent of $1,900 (includes net, TMI ) with a 5-year lease available. A turnkey, reputable education business in a prime location ideal for educators or investors. (id:50886)
Zolo Realty
85 High Street E
Georgina, Ontario
Perfect Live-Work space you've been looking for conveniently located on one of the most desirable streets in Down Town Sutton. Dreamy & charming Bungalow with a cute covered veranda. Short walk to Restaurants, Pubs, Shops, Beach & More! This area is very up and coming with lots of new developments and stores nearby. Bus stop across the street. Easy highway access for commuters. Older home with appropriate updates to Plumbing & Electrical, Newer Windows, Appliances, Shingles & Brand new fencing around part of the back yard. A large finished detached Garage ideal for workshops & a large storage shed. This is a very generous corner lot perfect for potential future development. (id:50886)
Right At Home Realty
Basemant - 20 Ashdown Crescent
Richmond Hill, Ontario
Basement Apartment for Lease Large 2 Bedrooms Ideal for a Family Spacious and well-maintained basement unit featuring two large bedrooms and an expansive living room. Enjoy the privacy of a separate entrance and private laundry facilities. Located in a quiet, family-friendly neighborhood, this home is conveniently close to schools, shopping, and other essential amenities. (id:50886)
Bay Street Group Inc.
155 Wellington Street E
Aurora, Ontario
Great Opportunity To Start Your Business With This Established Restaurant For Over 15 Years. Well Established Japanese Fine Cruising Restaurant. Just Off Yonge Street And Beside Go Train Station. Step into a fully renovated, beautifully designed restaurant located in the heart of The Aurora, one of Toronto's High Traffic and high Residential Neighbourhood. Professionally Designed And Renovated Dining Room With Trendy Decor And Cozy Ambiance. Turn Key Business W/ Steady Customer! LLBO Is Included! Ample Surface Parking! Well-equipped commercial kitchen. (id:50886)
Mehome Realty (Ontario) Inc.
379 Simcoe Street
Newmarket, Ontario
Attention Investors/Landlords!!!.. Welcome to 379 Simcoe St in the heart of Old Newmarket. Turnkey 5 Unit Multiplex that consists of 1 x 3 Bedroom unit Main floor, 1 x 2 Bedroom Unit plus loft second floor, 1 x 2 Bedroom Unit plus loft upper floor , 1 x 1 Bedroom basement Unit and an additional 1 x 1 Bed Basement unit. All units have separate entrances! Shared Coin Laundry in basement. Close to all amenities and transit. Large lot with ample parking for all units in back. Fully tenanted. (id:50886)
Coldwell Banker The Real Estate Centre

