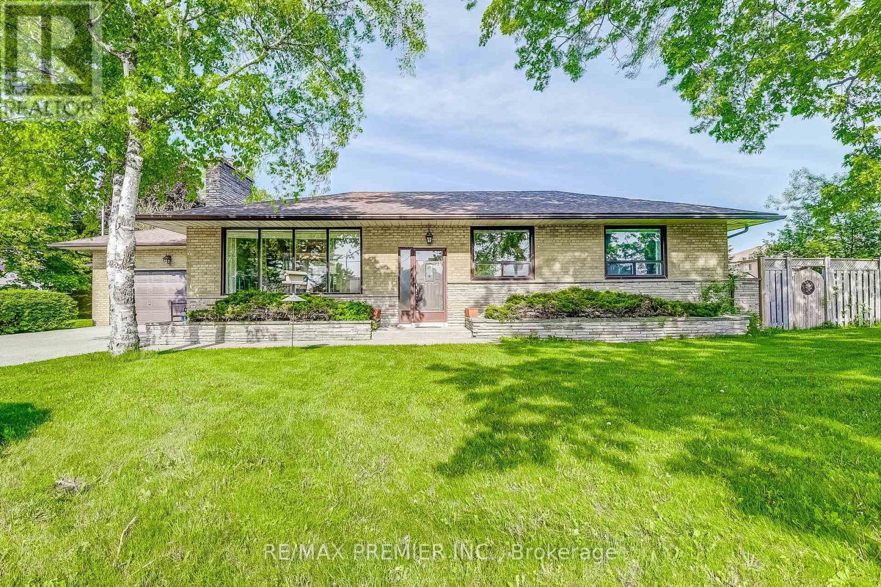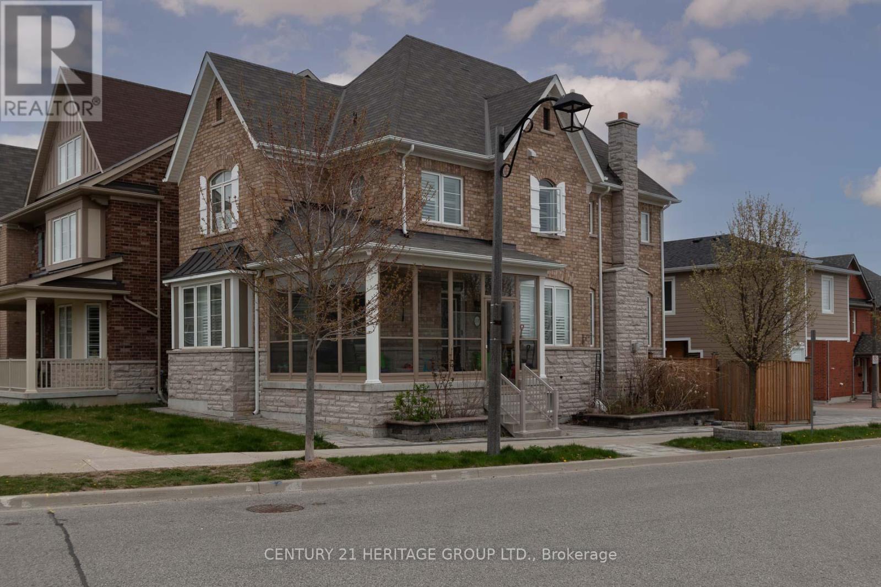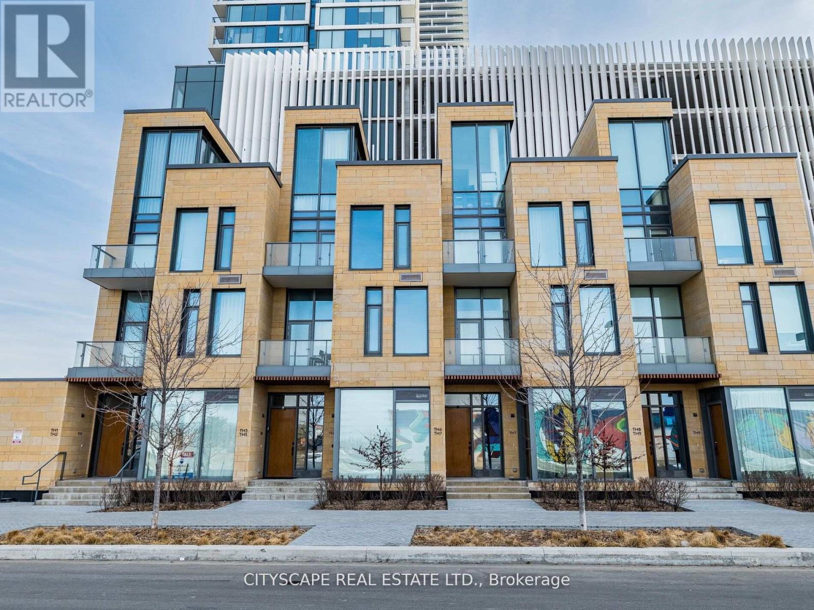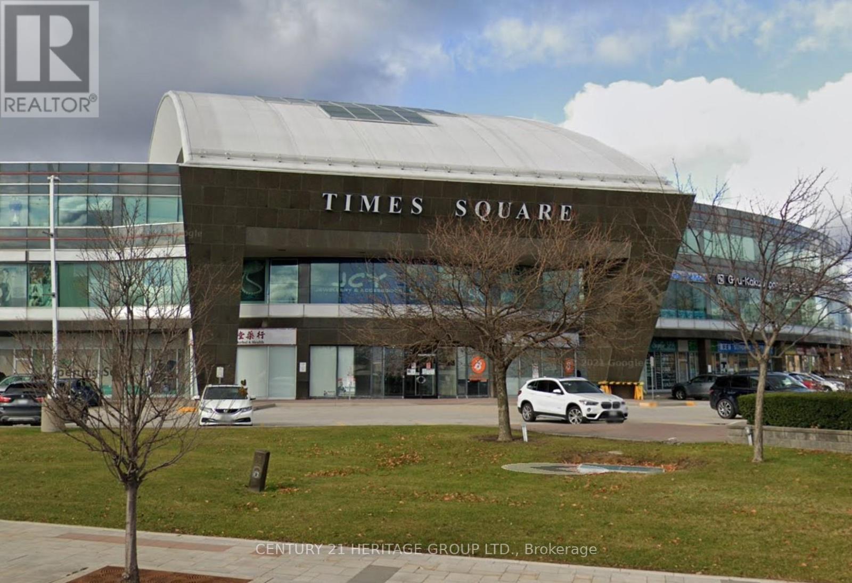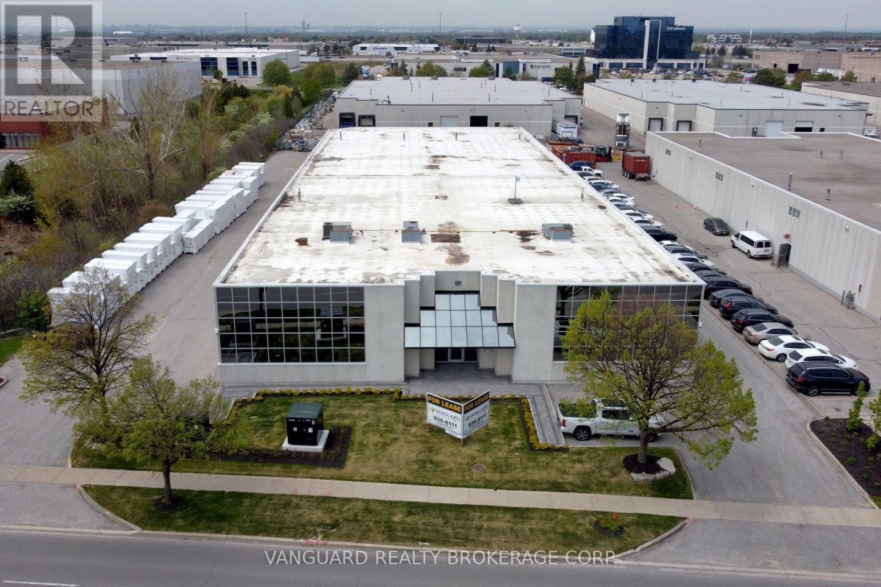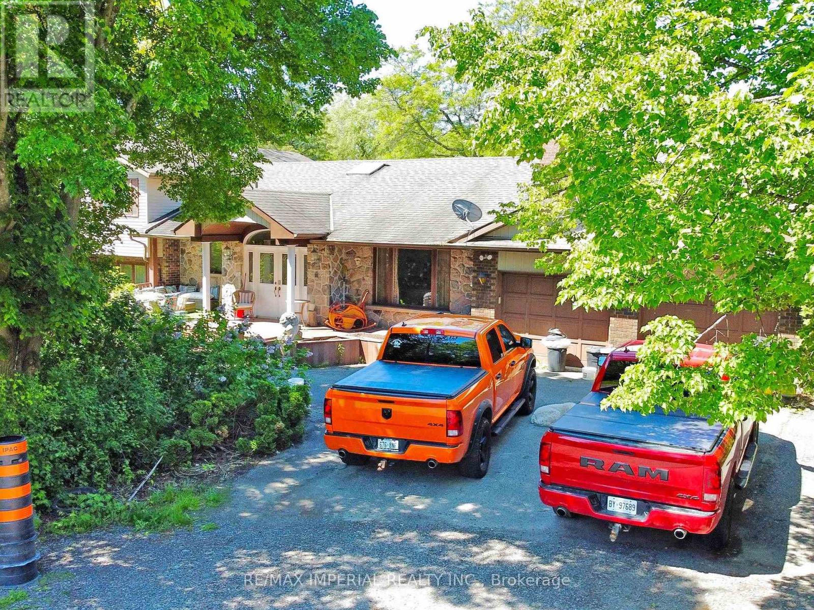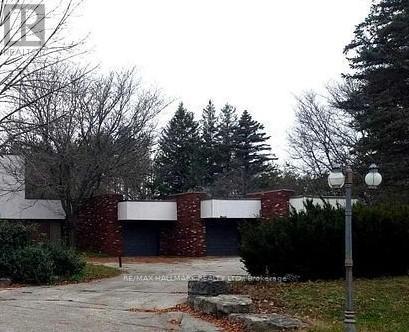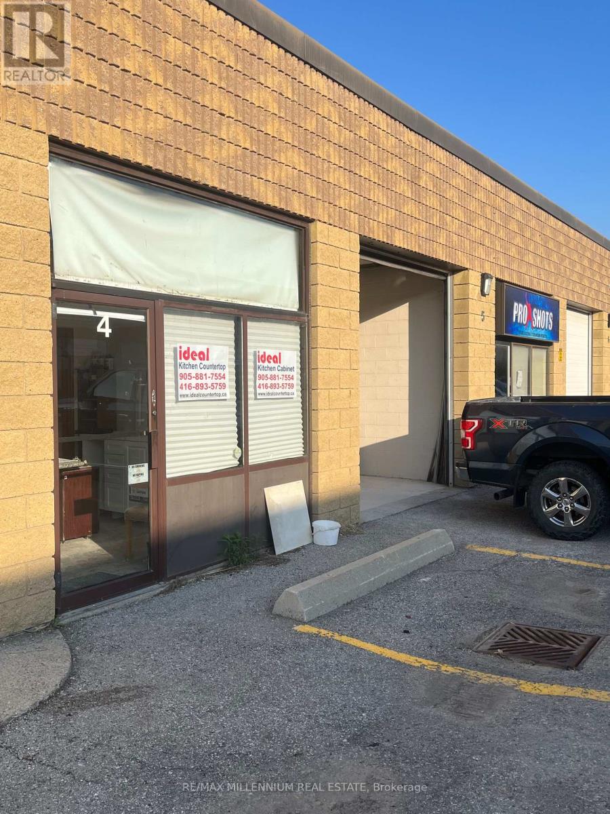1 Gram Street
Vaughan, Ontario
Redevelopment Potential with this corner anchor property, 100 feet on Major Mackenzie X 165 feet deep, new traffic lights, Zoned MMS (Main Street Mixed-Use Maple), see attached uses including RM1 (Multiple Use Residential), RT1 and RT2 (Townhouse Residential), key quiet Gram Street entry potential, close to established retail, low rise condo and Townhome developments. Existing property in good condition, separate entrance to finished lower level apartment. Property currently leased $4000 a month + utilities. (id:50886)
RE/MAX Premier Inc.
107 Lawrence Pilkington Avenue
Markham, Ontario
Detached 3-bedroom home on a premium corner lot backing onto a park in highly sought-after Cornell. Features hardwood flooring throughout main living areas & bedrooms, upgraded kitchen & baths, and a finished basement with full bath & kitchenette. Ideal for in-laws extended family. Detached garage with laneway access includes a fully equipped 2-bedroom coach house, perfect for extended family or tenants. Rare find offering versatility, privacy, and income potential. Steps to parks, schools, transit & more! (id:50886)
Century 21 Heritage Group Ltd.
E25 - 4300 Steeles Avenue
Markham, Ontario
Great Retail Unit In Pacific Mall *Very Good Exposure, Good Location, Near The Entrance Ideal For All Retails Or Professional Use *Pacific Mall Is A Shopping Destination Open All Year Round With Over 2000 Parking* Public transit Is Right At The Doorstep. The unit is currently leased monthly.Please Do Not Disturb Tenant. (id:50886)
Homecomfort Realty Inc.
Th06 - 9 Buttermill Avenue W
Vaughan, Ontario
3 Bed + Den with 2 full baths available for sale in the prestigious New Luxury Transit City in Vaughan. The private rooftop has gas and water line connection for BBQ. This over 1800 sq. ft T/H is less than 3 yrs old and offers upscale living with functional open concept layout. Quartz countertop and built-in appliances add a unique and modern look to the Kitchen. Main and Third Floor have 11 ft ceiling. Large windows throughout the home fill it with natural light. Close proximity to all amenities including YMCA, Walmart, Costco, IKEA, Banks and Vaughan Mills Center and York University. TTC Vaughan Subway is a two minute walk. Easy access to Hwy 400 and 407. (id:50886)
Cityscape Real Estate Ltd.
328&331 - 550 Highway 7 E
Richmond Hill, Ontario
Professional office in prime Richmond Hill Location, suitable for all kind of office use. Prestigious Time Square In The Heart Of Richmond Hill. Lots Of surface and underground parking. Steps To Hotels, Restaurants, Banks, Shopping. Public Transit at door steps. Easy access to Hwy 404/407. Total area is 746 sq.ft, Unit 328 278 sq.ft and Unit 331 468 sq.ft. (id:50886)
Century 21 Heritage Group Ltd.
440 Edgeley Boulevard
Vaughan, Ontario
Prime location just steps from Vaughan Metropolitan Centre. Easily accessible via major routes including Highways 400 and 407, and close to Vaughan Mills. Numerous amenities nearby. EM-1 zoning allows for a variety of uses. Surrounded by industrial and retail buildings. (id:50886)
Vanguard Realty Brokerage Corp.
18 - 130 Konrad Crescent
Markham, Ontario
Attractive, well maintained complex at Woodbine & 14th Ave., Open area, ideal for showroom. 4 private office, boardroom, kitchenette. Property is strategically located minutes to Hwys 404 & 407. Large drive-in door. This is a sub-lease until August 31, 2026. The Landlord is open to a longer term with a strong covenant. (id:50886)
Royal LePage Your Community Realty
22 Ratcliff Road
Whitchurch-Stouffville, Ontario
Exclusive Bethesda Estate location Approx. 7.62 private scenic acres boasts a 3.5acres of pond. Solid multi level 4 bedrooms home. Spacious rooms with spectacular views of water, bridges and perennial garden are an entertainer's dream. This property offers an incredible opportunity, the home can easily be lived in, while it is also prime for development; renovate, rent out and/or landbank for the future. Large lots with nature pond are becoming a rarity and demand for private enclaves with amazing locations hasn't waned. This location is ideal for cul-de-sac custom built mansion with park-like garden. There are lots of new build on the go in the area. (id:50886)
RE/MAX Imperial Realty Inc.
225 Glenville Rd
King, Ontario
Discover tranquil rural living just minutes from urban convenience with this exceptional approximately 2.5-acre building lot, perfectly suited for creating your dream home. Nestled in a serene, natural setting, the property features a spring-fed pond and mature trees, offering year-round beauty and privacy. Ideal for building on the west side, the lot allows for unobstructed views of the peaceful pond to the east perfect for enjoying nature in every season. Whether you're skating in the winter or fishing in the summer, this property offers a unique blend of recreation and relaxation. Located only 2 minutes from Newmarket and 5 minutes to Hwy 400, it provides a rare opportunity to enjoy country living without sacrificing accessibility. Zoned ORMFP (Oak Ridges Moraine Feature Protection) and not regulated by the Lake Simcoe Region Conservation Authority, this property offers both environmental protection and development potential. (id:50886)
Royal LePage Flower City Realty
54 Watch Hill Road
King, Ontario
3 Car garage for lease, it could be used as a storage or simply park you winter car. Safe and high end area in King city. (id:50886)
RE/MAX Hallmark Realty Ltd.
4 - 200 Mulock Drive
Newmarket, Ontario
Established Countertops & Cabinets Business available for sale, serving both residential and commercial clients for over 30 years. The owner is retiring and looking to pass the torch to a motivated buyer. This is a turnkey opportunity with everything in place for continued success. Strong reputation with a loyal customer base and solid relationships with reliable suppliers. Seller is committed to ensuring a smooth transition and will provide full training to the new owner. All existing customers and supplier contacts will be transferred. Sale includes the existing materials and all essential tools needed to operate immediately. Business operates from a leased facility, the new owner will assume the current lease, with approximately 29 months remaining. This is an excellent opportunity for someone looking to enter the industry with a strong foundation, established reputation, with training provided for a seamless start. (id:50886)
RE/MAX Millennium Real Estate
49 Royal Oak Drive
Innisfil, Ontario
Totally renovated bright 2 bedroom modular home with 2 picture windows, generous dining/living room, skylight, gas fireplace, 962 sf, private 2 car driveway, all electrical fixtures replaced, walkout to large deck, excellent private view of municipal property from back yard. Garden shed, crawl space for storage. Retirement community. Must be 60+ years of age, LAND/LEASE COMMUNITY, LAND LEASE $893.66/MONTH, . PLEASE SEE FORM 161. (id:50886)
Sutton Group Incentive Realty Inc.

