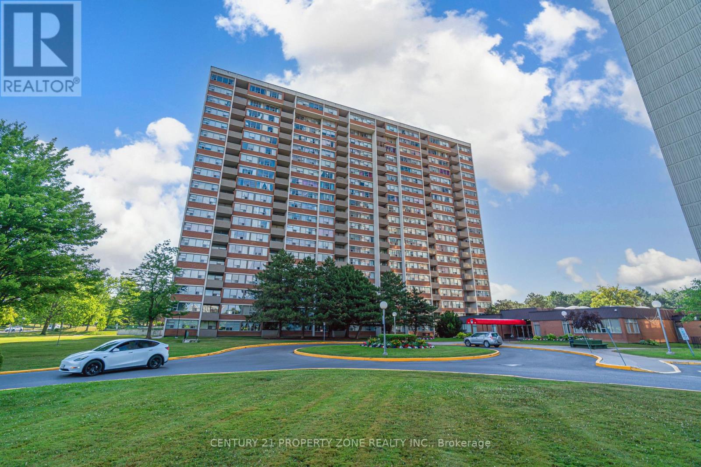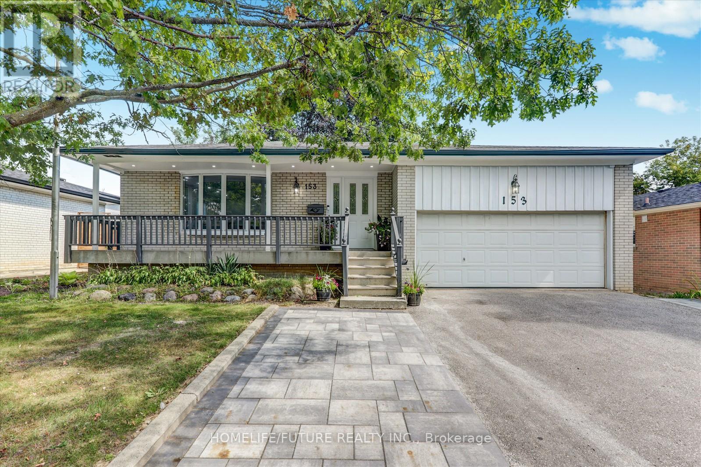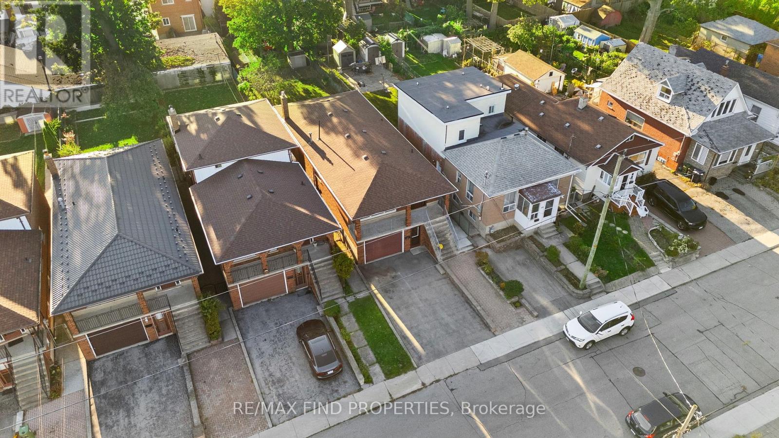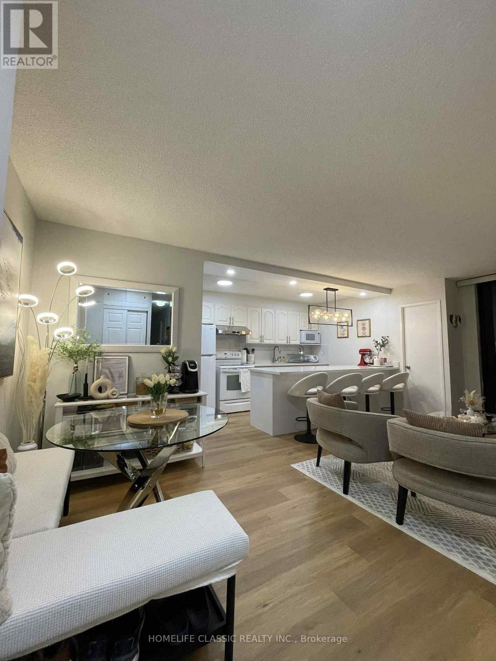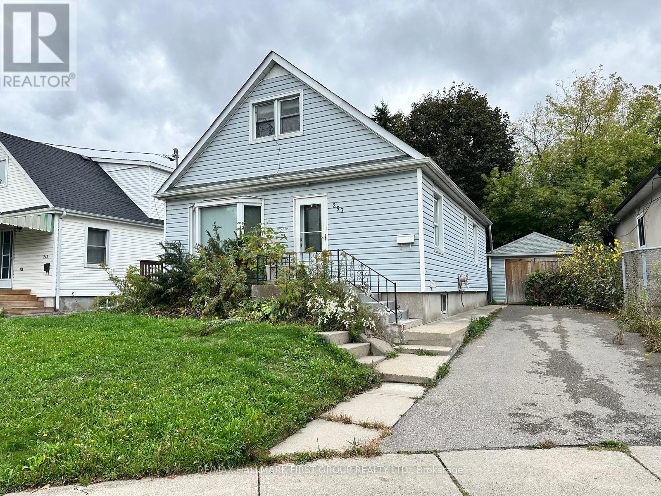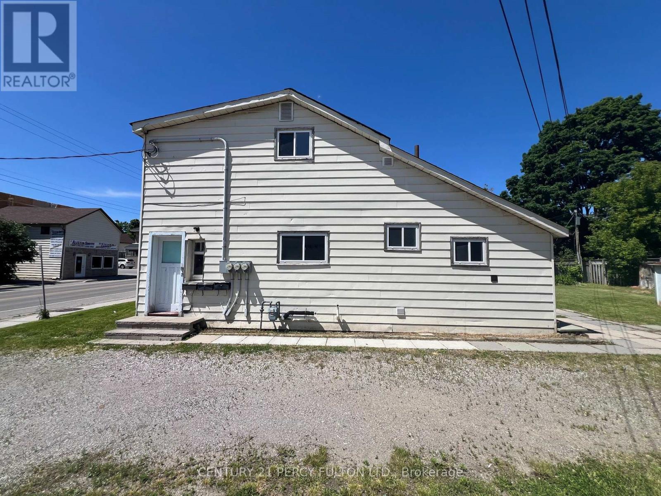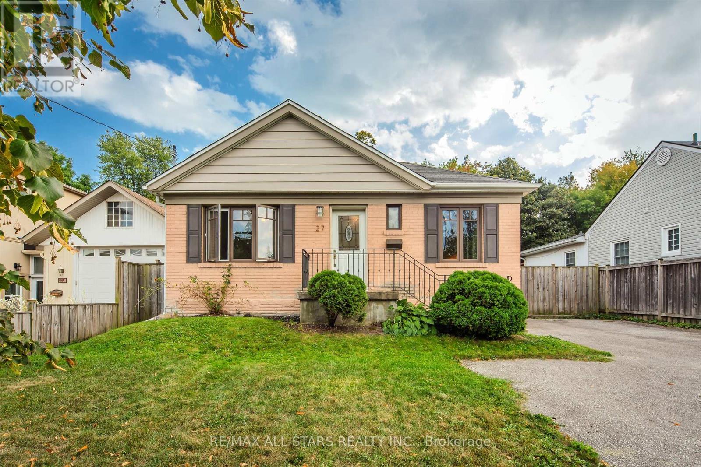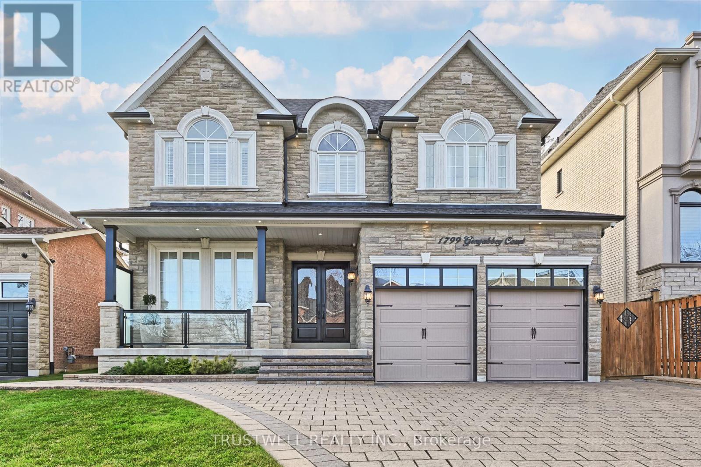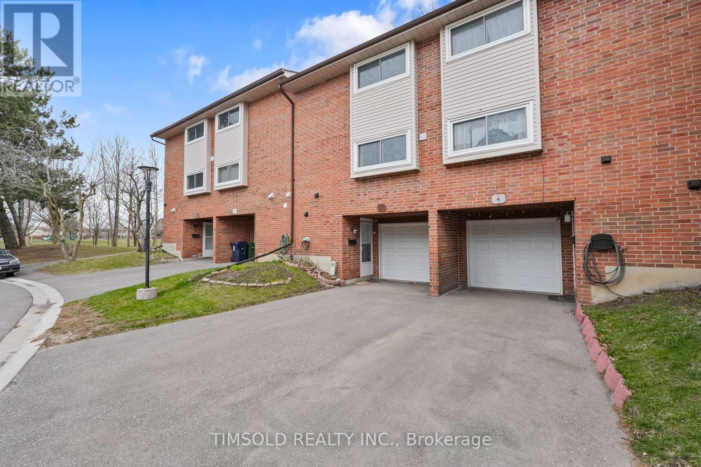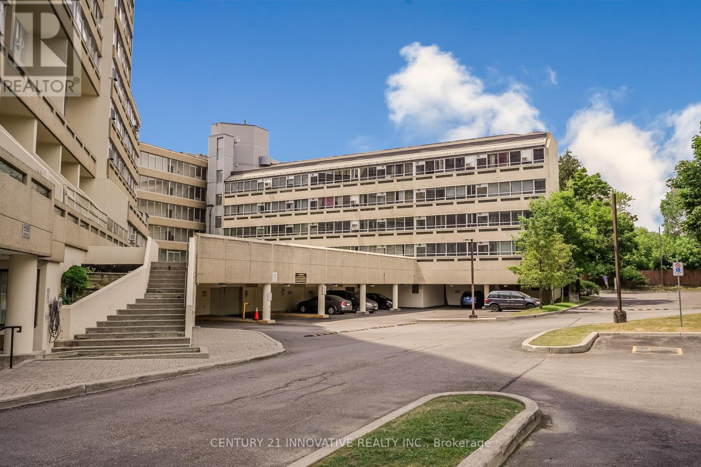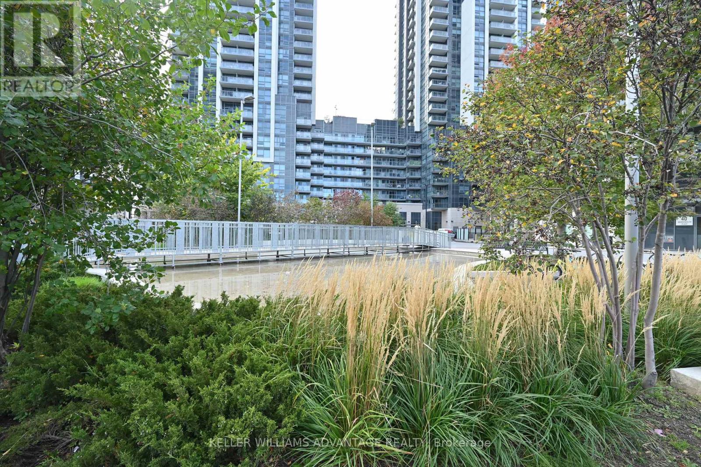209 - 45 Silver Springs Boulevard
Toronto, Ontario
Stunning Fully Renovated Corner Unit | 3 Bed | 2 Bath | Prime Location. Step into elegance with this beautifully renovated corner unit, where no detail has beenoverlooked. Boasting a spacious 3-bedroom, 2-bathroom layout, this modern sanctuary offers a perfect blend of comfort, style, and functionality. Chef-Inspired Kitchen Cook and entertain in style with sleek, contemporary cabinetry and generous storage space to meet all your culinary needs. Ensuite Locker Enjoy the added convenience of an in-unit storage locker, perfect for everyday essentials and extra organization. Unbeatable Location Just steps from the TTC, hospital, shopping plaza, lush parks, and top-rated schools, this home places you in the heart of it all. All-Inclusive Maintenance Fees Peace of mind with maintenance fees that include water, heating, and common area upkeep. Parking Perks Includes 1 dedicated parking spot, with the option to secure a second space for only $55/month. This turnkey home is the complete package modern design, prime location, and exceptional value. Just move in and enjoy! (id:50886)
Century 21 Property Zone Realty Inc.
153 Centennial Road
Toronto, Ontario
LOCATION!!! LOCATION!!! Discover Endless Possibilities With This Charming 3 +3 Bed & 4 Bath With 3 New Kitchens, Fully Newly Renovated Home In The East Centennial Community. Incredible Frontage & Huge Backyard Offers Endless Investment Potential. Rarely Offered Attached Double Car Garage. All Vinyl Floor Through Out The House And Pot Light Though Out The House. Situated In A Desirable Location. This Home Offers A Spacious Layout Boasting With Natural Light Creating The Perfect For Your Family. Do Not Miss Out On This Rare Gem! Perfect Rental Income Basement With 2 Separate Units With Larger Living, Dining , Kitchen And Larger One Bedroom With Another Unit With 2 Bedroom, Living , Dining & Kitchen Attached Washroom & Larger Closet With Separate Entrance, Separate New Kitchen With Separate Laundry Fully Fenced In Backyard With Cement Walkway And Much More.. Located Nearby Hwy 401, Just Steps Away From Rouge Hill Go Train, TTC, Hospital, Centennial College, University Of Toronto Scarborough Campus, Grocery Stores Just Minutes To Recreation Center, Library & Walking Distance To TTC Buses And All Other City Buses. & Much More.... (id:50886)
Homelife/future Realty Inc.
16 Mcdonald Avenue
Toronto, Ontario
A Rare Opportunity to Own a Detached Raised Bungalow Home in a Prime Toronto Neighbourhood with over 2,800 sqft of living space! Lovingly maintained by the original owners and offered for the first time since 1980, this bright and spacious raised bungalow features 3 bedrooms, 2 full bathrooms, and a practical layout with an entrance to the lower level at the front of the home, plus a convenient side door. The main level offers a functional floor plan with a welcoming, large living and dining space, a kitchen with a breakfast area, a covered front balcony perfect for relaxing outdoors. The lower level is ideal for extended family living or future rental potential, featuring a second kitchen, a dedicated dining area, and a large living room with a cozy fireplace. Situated on a deep 138 ft lot, the home has been freshly painted and includes a newer furnace, central A/C, roof, front door, and a new concrete walkway leading to the large backyard. Located in a family-friendly neighbourhood with easy access to public transit, schools, parks, and everyday conveniences. Not to be missed! (id:50886)
RE/MAX Find Properties
603 - 90 Ling Road
Toronto, Ontario
Move-in ready! Stunning, well maintained end unit, 3 bedroom, 2 bathrooms, updated open concept kitchen with quartz countertop and backsplash combinedwith quartz countertop dining with new pendant light. Living room and kitchen lightings are updated. Updated flooring (2024) in kitchen, livingroom and hallway. Plus built-in shelves in the ensuite storage. Den was converted into 3rd bedroom. Extra enclosed space with built-in desk canbe used as an office. Living room walk out to balcony. Building offers outdoor pool, Gym, Party Room, Sauna, Tennis court, Bicycle parking, andvisitor parking. The building is currently working on garage water proofing project. Conveniently located closed to university of Toronto andCentennial College (Morningside). Few steps to Bus stop with 24 hours bus service, closed to commercial complex (Banks, groceries,restaurants, churches, public library, and community center and police station, and Morningside park,. Few minutes drive to Hway 401 and Gotrain station. (id:50886)
Homelife Classic Realty Inc.
253 Sinclair Avenue
Oshawa, Ontario
Introducing A Cozy And Inviting 1 Bedroom + 1 Bathroom Upper Level Unit. Located Near Park & Gibb On A Quiet Court, This Charming Space Offers The Perfect Blend Of Comfort And Convenience. Features A Large Bedroom, Large Kitchen And Also Has Its Own Private Washer/Dryer Combo. With Its Central Location And An Array Of Nearby Amenities, This Upper Level Unit Is An Urban Dweller's Dream Come True. Close To Schools, Shopping Amenities, Go Station, Oshawa Centre, & 401. Don't Miss The Chance To Call This Place Home. (id:50886)
RE/MAX Hallmark First Group Realty Ltd.
2 - 169 Mary Street N
Oshawa, Ontario
Discover The Allure Of This Restful Upper-Floor Unit In The Prestigious O'Neill Community OfOshawa. Boasting 3 Spacious Bedrooms And 1 Modern Washroom, This Home Offers A Well-Designed Layout Filled With Abundant Natural Light, Creating A Warm And Inviting Atmosphere. Enjoy The Convenience of Nearby Amenities, Top-Rated Schools, And Lush Parks, Making It The Perfect Sanctuary For families And Professionals Alike. Don't Miss The Opportunity To Call This Charming Residence Your Home! (id:50886)
Century 21 Percy Fulton Ltd.
3 - 86 Brock Street E
Oshawa, Ontario
This charming and delightful two story unit is ideal for a working professional in Oshawa's sought-after O'Neill community. Featuring 2 bedrooms and 1 washroom, With a bright and spacious layout, it offers a cozy and inviting living space filled with natural light. Enjoy the convenience of nearby amenities, top-rated schools, and beautiful parks, making it an ideal home for families and professionals alike. (id:50886)
Century 21 Percy Fulton Ltd.
27 Martindale Road
Toronto, Ontario
Beautifully Updated Detached Home in Cliffcrest! This charming detached family home features three spacious main-floor bedrooms with gleaming hardwood floors throughout, two full baths and a large private 50x150 foot lot. The bright, open-concept kitchen has been thoughtfully updated with a large center island, perfect for everyday living and entertaining. A separate entrance leads to a fully finished basement complete with a second kitchen, offering excellent flexibility for extended family, or simply extra living space. Enjoy the convenience of being just steps from top-rated schools including R.H. King Academy, shopping, GO Transit, TTC, parks and more. Plus, you're only minutes away from the stunning Scarborough Bluffs and Bluffers Park Beach. Some photos have virtually staged furniture. (id:50886)
RE/MAX All-Stars Realty Inc.
1799 Grayabbey Court
Pickering, Ontario
Exceptional opportunity to own a custom home in prime location, offering outstanding value for size and price! This stunning executive custom home offers over 5,300 sq. ft. of luxurious living space, nestled on a private and quiet court in an exclusive neighborhood. Surrounded by multi-million-dollar custom-built homes and top-rated schools, this residence provides an unparalleled blend of elegance, privacy and prestige. Grand entrance featuring a sunken foyer and a stunning staircase, leading to a large private backyard with premium natural stone landscaping and a serene water fountain. This home is built with superior quality and craftsmanship, offering an open-concept layout that includes a spacious main-floor office, a living room with soaring cathedral ceilings, and a formal dining room. The custom eat-in kitchen is a showstopper, featuring an over 8-foot-long waterfall island, undermount lighting, and ample pantry space. The center island overlooks the cozy family room with a fireplace on one side and the formal dining room on the other, creating a seamless flow for both everyday living and entertaining.This custom home also features a WiFi smart thermostat, a WiFi-enabled smart sprinkler system for both the front and backyard, and a state-of-the-art security setup with 8 cameras. 3-car tandem garage!! (id:50886)
Trustwell Realty Inc.
3 - 170 Wickson Trail
Toronto, Ontario
***Rare*** Bright And Spacious Condo Townhome In Quiet Neighbourhood. Newly Painted, This Unit Features Large Windows In The Family Room Overlooking The Deck And Deep Backyard. Main Floor Den Is Ideal For A Home Office. Functional Layout Perfect For Families. Walking Distance To Parks And Schools. Minutes Away From Malls, Gyms, Restaurants, Highways, Public Transit. (id:50886)
Timsold Realty Inc.
205 - 5580 Sheppard Avenue E
Toronto, Ontario
Live the Toronto lifestyle in this fully upgraded 3-bedroom condo! Featuring a modern kitchen with a central island and sleek pot lights, an airy living room with sweeping city views, and a master bedroom with a huge triple-door closet, this home blends style and functionality effortlessly. Extras include a separate ensuite laundry, extra storage, and pristine laminate flooring throughout. Steps from transit, shopping, dining, schools, and places of worship, with quick access to Highway 401 - everything you need is at your doorstep. Perfect for first-time buyers or savvy investors looking for a turnkey property in a prime location. Don't miss out! (id:50886)
Century 21 Innovative Realty Inc.
728 - 20 Meadowglen Place
Toronto, Ontario
Location! Location! Location! Bright 1 Bedroom Condo Unit Available For Sale. Modern finishes throughout - Kitchen With Quartz Countertop & stainless steel appliances. Living room walks out to a private balcony with western city views, ideal for your morning coffee or relaxing evenings. The bedroom features a large closet & space for furniture. Carpet free! Large bathroom with convenient en-suite laundry. Note the +1 is a den which is the area next to the kitchen (see floor plan for details) Enjoy resort-style living with a Miami-inspired rooftop terrace featuring a pool, BBQ stations, and multiple relaxation areas. Residents have access to the exclusive ME 2 Club, offering a sports lounge, billiards, games room, yoga and fitness studio, party and dining rooms, guest suites, and even a private theatre. In the winter, the on-site pond transforms into a skating rink. Ideally located near Hwy 401, public transit, U of T Scarborough, Centennial College, shopping, and parks! This move-in-ready condo truly has it all. Experience modern city living at its finest! Upgrades include: LVP in living/dining area, bulkhead with pot lights in living room, upgraded roller blinds, higher than standard bathroom vanity. RARE to find both parking & locker included in this price point! (id:50886)
Keller Williams Advantage Realty

