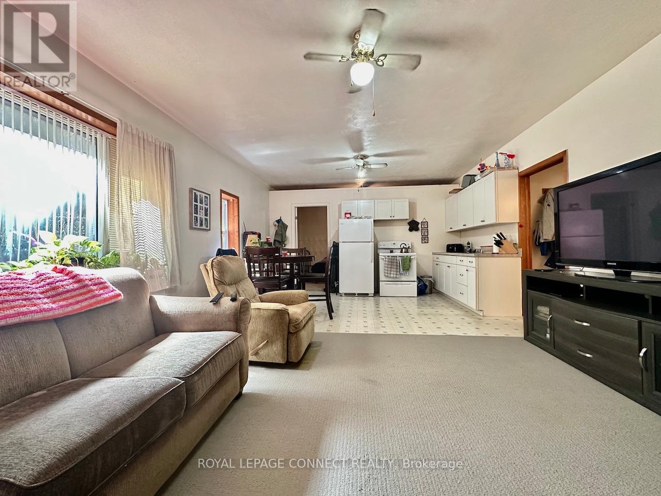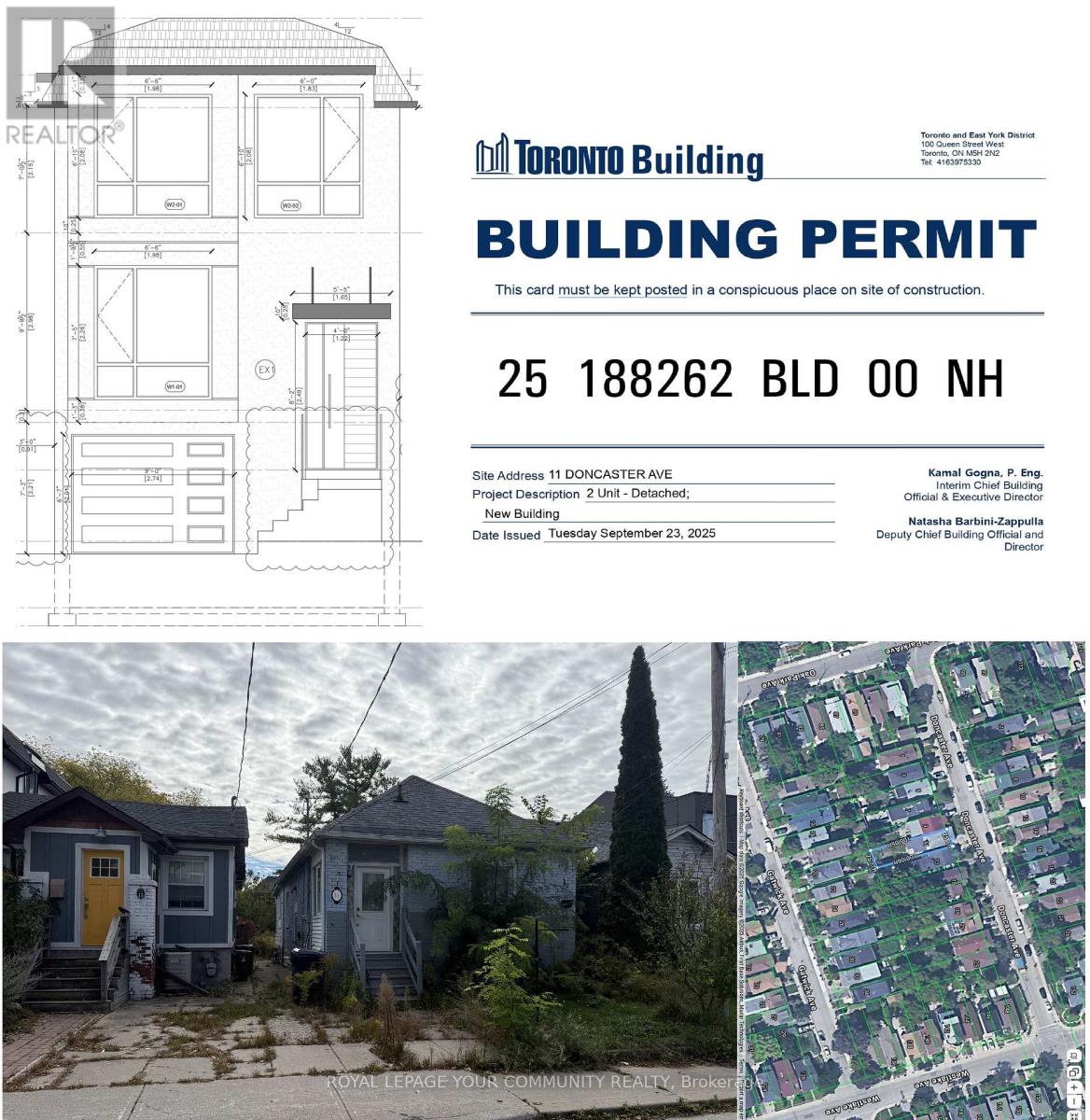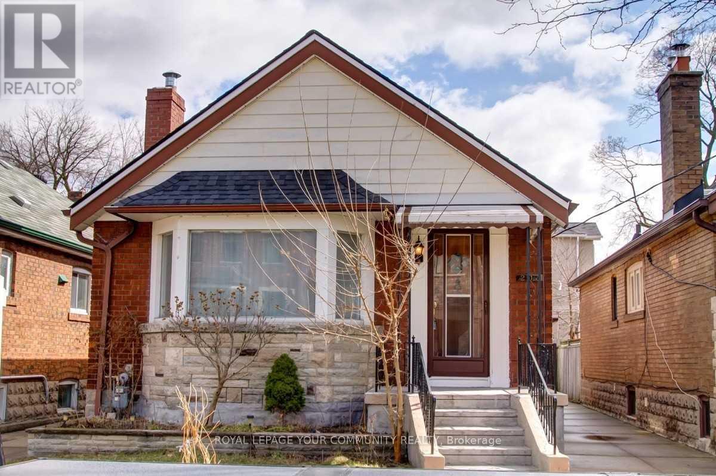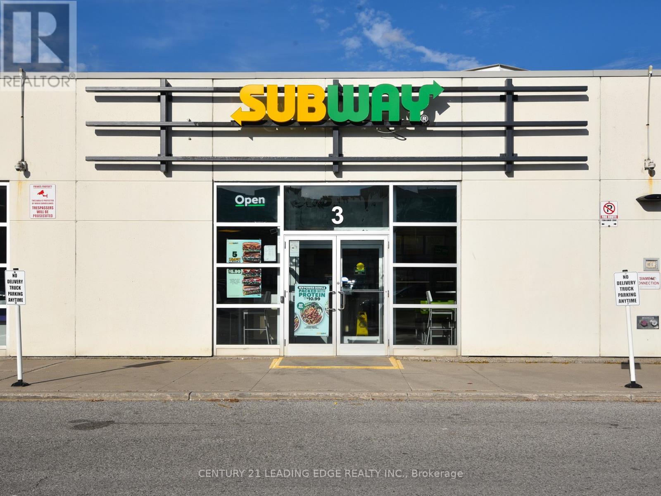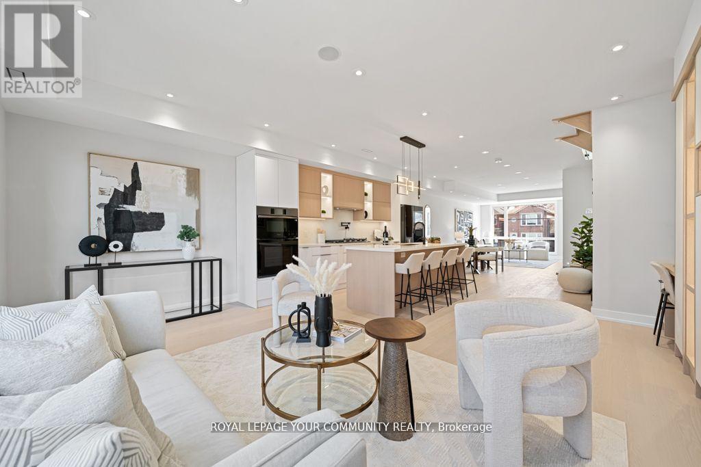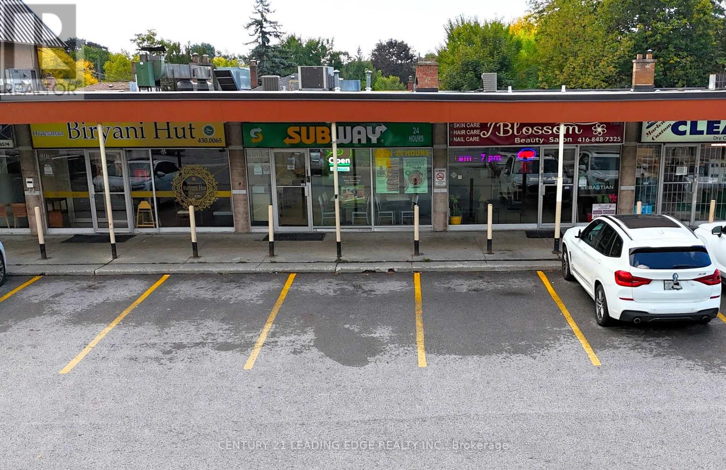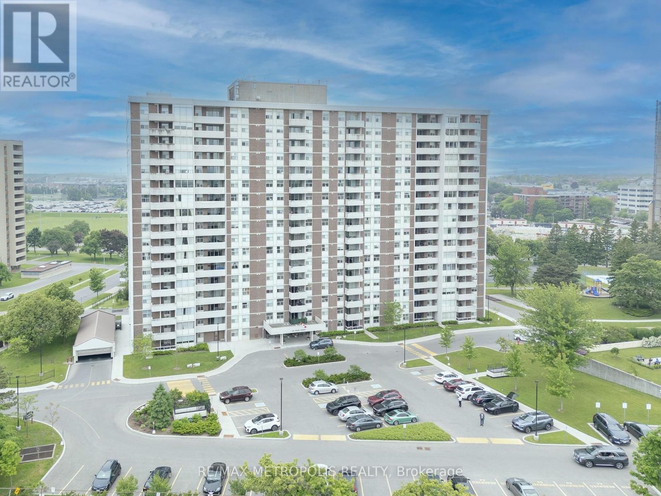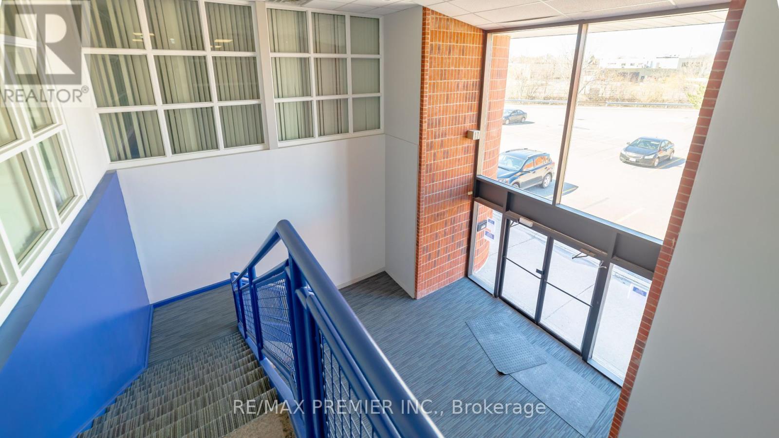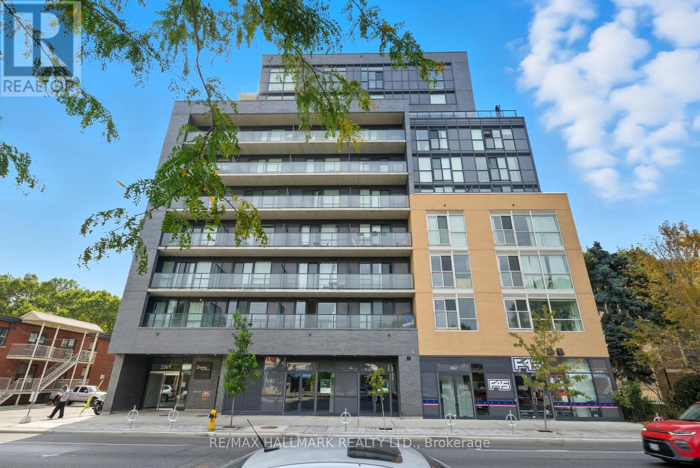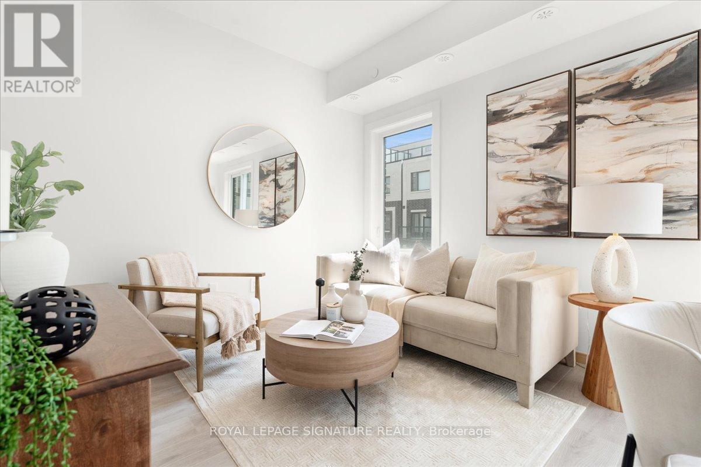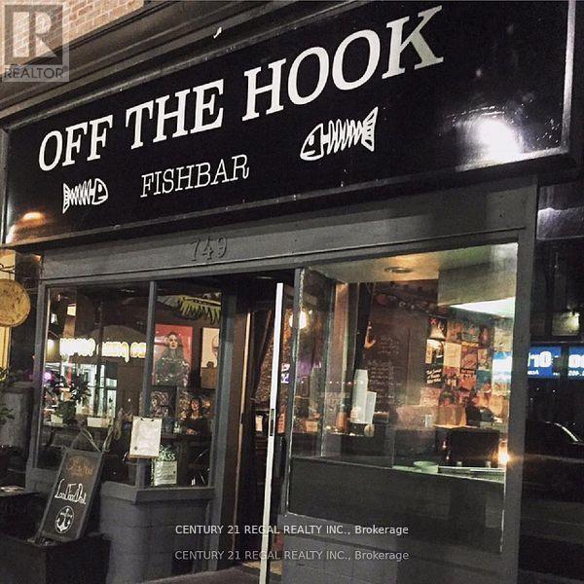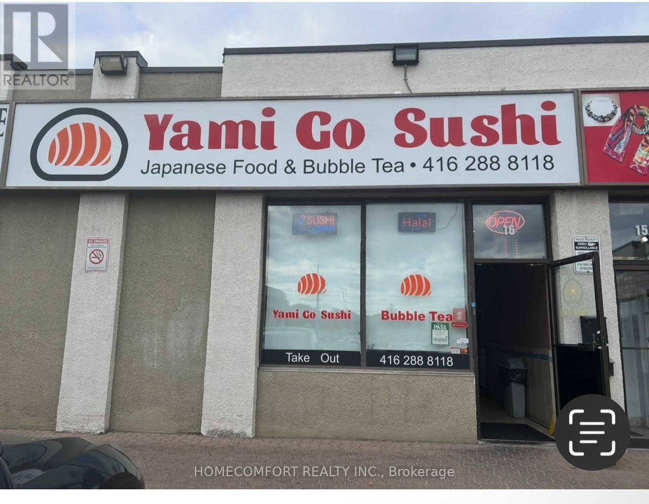Apt B - 1775 Bowmanville Avenue
Clarington, Ontario
Tranquil, spacious, and bright, this self-contained one-bedroom apartment boasts oversized above ground windows. Enjoy clear views of the surrounding trees. Ample storage, shared laundry facilities, and one parking space immediately visible from kitchen window. Open-concept layout with eat in sized kitchen and small den area. Enjoy easy access to public transit, major highways (Hwy 401, Hwy 2/King St W), and nearby amenities. Tenant responsible for proportionate share of utilities. (id:50886)
Royal LePage Connect Realty
11 Doncaster Avenue
Toronto, Ontario
Exceptional Opportunity In Highly Sought-After East York! This Charming Large Detached 2-Bedroom Bungalow With 1004 sq ft above grade Offers Endless Potential For Investors, Builders, And End Users Alike. Set On A Premium Lot, This Property Presents A Perfect Blend Of Value And Possibility. Ideally Located Just Minutes From Pape Subway, The DVP, Downtown Core, And The Vibrant Danforth. Surrounded By Great Schools, Parks, And Urban Amenities. BUILDING PERMIT READY TO CONSTRUCT 2688 SQ FT 4+1 BR NEW 2 STOREY DUPLEX HOUSE WITH INTEGRAL GARAGE! A Fantastic Opportunity To Live, Rent, Or Build Your Dream Home In One Of East Yorks Most Desirable Neighbourhoods! The Property is Being Sold "As is" - Gas and Hydro are disconnected. (id:50886)
Royal LePage Your Community Realty
203 Woodycrest Avenue
Toronto, Ontario
Exceptional Opportunity In Highly Sought-After East York! This Charming Detached 2-Bedroom Bungalow With Finished Separate Entrance Basement Offers Endless Potential For Investors, Builders, And End Users Alike. Set On A Premium Lot With Private Driveway And Parking For 4 Cars, This Property Presents A Perfect Blend Of Value And Possibility. Ideally Located Just Minutes From Pape Subway, The DVP, Downtown Core, And The Vibrant Danforth. Surrounded By Great Schools, Parks, And Urban Amenities. Well-Maintained And Solid! A Fantastic Opportunity To Live, Rent, Or Build Your Dream Home In One Of East Yorks Most Desirable Neighbourhoods! The Property is Being Sold "As is" (id:50886)
Royal LePage Your Community Realty
G3 - 26 William Kitchen Road
Toronto, Ontario
Take advantage of a prime opportunity to own a Subway franchise in Scarborough! This location benefits from high foot traffic, ensuring a steady flow of potential customers. With easy access to public transit and ample parking, this Subway offers an excellent investment in a vibrant, high demand retail environment. Whether you're a seasoned operator or a first time business owner, this is the perfect spot to tap into the thriving local market. Don't miss out on this exceptional opportunity to own a well established franchise in an excellent location! (id:50886)
Century 21 Leading Edge Realty Inc.
266 Westlake Avenue
Toronto, Ontario
Elevate Your Lifestyle At 266 Westlake Avenue A Fully Modern Masterpiece Brand New 2 Storey Detached House Showcasing Contemporary Design And Exceptional Attention To Detail Featuring 4+1 Bedrooms, 5 Washrooms, Integral Garage, And Beautiful Private Backyard. The Open-Concept Main Floor Features High Ceilings, High-End Engineered Hardwood, And A Modern Kitchen With Top-Of-The-Line Appliances, Matching Backsplash, And Sleek Countertops. A Cozy Fireplace, Skylight, Designer Feature Walls With Accent Lighting, And Ample LED Pot Lights Add Warmth And Style Throughout. Upstairs, You'll Find Spacious, Sun-Filled Bedrooms With Ensuite Bathrooms Featuring Custom Closets. A Convenient Second-Floor Laundry Adds Practicality To Everyday Living. Includes The Legal Basement Apartment Is Fully Finished With High Ceilings, A Separate Entrance, A Second Laundry Set, And A Full Kitchen Perfect For In-Laws, Guests, Or Entertainment. Employment & Credit Verification Required. (id:50886)
Royal LePage Your Community Realty
1585 Ellesmere Road
Toronto, Ontario
Take advantage of a prime opportunity to own a Subway franchise in Scarborough! This location benefits from high foot traffic, ensuring a steady flow of potential customers. With easy access to public transit and ample parking, this Subway offers an excellent investment in a vibrant, high demand retail environment. Whether you're a seasoned operator or a first time business owner, this is the perfect spot to tap into the thriving local market. Don't miss out on this exceptional opportunity to own a well established franchise in an excellent location! (id:50886)
Century 21 Leading Edge Realty Inc.
707 - 44 Falby Court
Ajax, Ontario
This Rarely Offered 3 Bedroom Condo Boasts Over 1200Sq Ft Of Open Living Space, with 2 full washrooms. Bright & Spacious With Awesome Clear East Views. Sun-Filled L-Shaped Living & Dining With Walk-Out To Private Balcony - Enjoy The Views Of Stunning Sunsets. New Hardwood Floors, Crown Moulding, California Shutters & 2 Renovated Bathrooms. Primary Has A Very Large Walk In Dressing Room With 3 Piece Ensuite. Ensuite Laundry & Large Storage Room. Conveniently located near school, shopping, dining and public transit. (id:50886)
RE/MAX Metropolis Realty
2000-25 - 1225 Kennedy Road
Toronto, Ontario
Fully furnished professional office space available immediately in an ideal location of Scarborough. Easy access from Highway 401. Includes prestigious office address, high-speed internet, reception services, client meet-and-greet, telephone answering, access to board rooms and meeting rooms, shared kitchen/lunchrooms, waiting areas, and printer services. Ideal for professionals and established business owners. Ample free parking available. (id:50886)
RE/MAX Premier Inc.
513 - 2369 Danforth Avenue
Toronto, Ontario
Elegant Corner Unit Condo The Perfect Fusion of Space, Functionality, and Lifestyle. This beautifully appointed two-bedroom plus den condominium offers a thoughtfully designed open-concept layout, making it ideal for modern living, working from home, and entertaining. Natural light floods the interior through east and south-facing windows, creating a bright and airy space throughout the day. Boasting over 200 sq ft of expansive terrace, complete w/ water line and gas line for a BBQ. Perfect for outdoor dining, gardening, or relaxing in the comfort of your own private oasis. An additional 133 sq ft south-facing balcony offers tranquil privacy; free from overlooking neighbours, providing a peaceful escape. Primary bedroom w/ an ensuite bathroom and walk-in closet, is a private retreat within your home. The den serves as a perfect office space allowing you to work comfortably without sacrificing style or convenience. The inclusion of gigabit internet in the maintenance fee ensures you stay connected with fast, reliable service. Strategically positioned in a corner of the building, maximizing sunlight and privacy, offering a serene haven amidst a vibrant community. Well-managed building features modern amenities designed to enrich your lifestyle including keyless access via an app, removing the need for fobs, a contemporary gym, pet spa, and a stylish party room for entertaining friends and family. Convenient visitor parking adds to the ease of living here. Located in a highly desirable neighbourhood, this residence offers a perfect balance of cultural hotspots, lush green spaces, and family-oriented resources. It's a community that fosters growth, connection, and relaxation. This is more than just a home; it's an opportunity to lay down roots in a vibrant, welcoming community with all the amenities and natural beauty you desire. Whether you're starting a family, working from home, or seeking a dynamic lifestyle, this well-designed unit can grow with you. (id:50886)
Keller Williams Advantage Realty
RE/MAX Hallmark Realty Ltd.
306 - 3427 Sheppard Avenue E
Toronto, Ontario
**NEVER BEEN LIVED-IN** You don't have to choose between space and location this 2-bedroom townhouse in Toronto's vibrant east-end gives you both. Offering 1,050 sq ft of thoughtfully designed living space, this home also boasts 2 outdoor spaces including a private 300 sq ft rooftop terrace for your morning coffee, or soaking up some sun - your personal escape for summer nights & skyline views. Complete with 1 parking & 1 locker, and all the on-site amenities you need. Situated at Sheppard & Warden, this property offers seamless transit connectivity to the Sheppard subway line via Don Mills Station and Leslie Station, both a short transfer away. Close to Shopping & Entertainment: Just 5 minutes from CF Fairview Mall and 10 minutes to Scarborough Town Centre for all your retail, dining, and leisure needs. Steps to Seneca College & top-rated public/private schools. Set in a family-friendly neighbourhood on the rise. Future growth is on your doorstep with the Eglinton LRT and Scarborough Subway Extension on the horizon. Whether you're a first-time buyer, a savvy investor, or looking to upgrade your lifestyle, this home checks all the boxes. Don't miss your chance to live, grow, and thrive in this dynamic community. (id:50886)
Royal LePage Signature Realty
749 Broadview Avenue
Toronto, Ontario
LOCATED JUST SOUTH OF DANFORTH AVENUE - 1,000 SQ. FT. PLUS BASEMENT - 12 FT. EXHAUST HOOD W/ FIRE SUPPRESSION - NEW 5 YEAR LEASE W/ OPTIONS TO RENEW - BELOW MARKET RATES - LICENSED FOR 30 PEOPLE PLUS CAFE T.O. PATIO **EXTRAS** PRESENTLY OPERATING AS A FISH & CHIPS BUSINESS - COSY AND WELL SET UP - WOULD SUIT ANT CONCEPT - THIS IS A MUST SEE !!! (id:50886)
Century 21 Regal Realty Inc.
16 - 1960 Lawrence Avenue E
Toronto, Ontario
Fully Equipped Restaurant located in Very High Traffic Plaza With Ample Parking At Lawrence And Warden. Lots Of Potential To Grow. Surrounded By Condos & Commercial Retails. Great Opportunity To Own An Established And Profitable Business. Monthly sales 30k. Rent monthly $5819.50 including tmi HST and garbage. lease 3 years plus 2 years. (id:50886)
Homecomfort Realty Inc.

