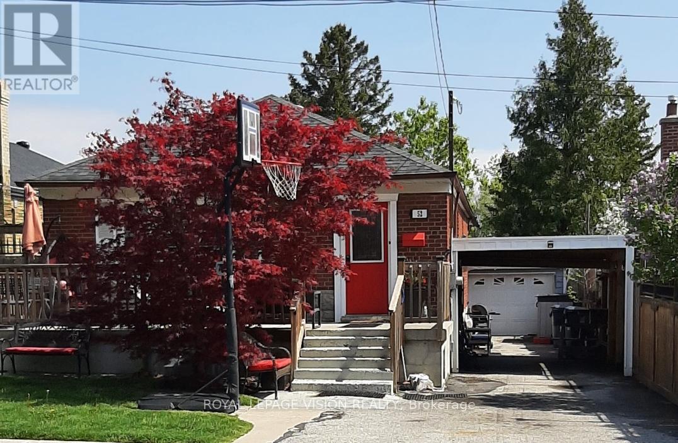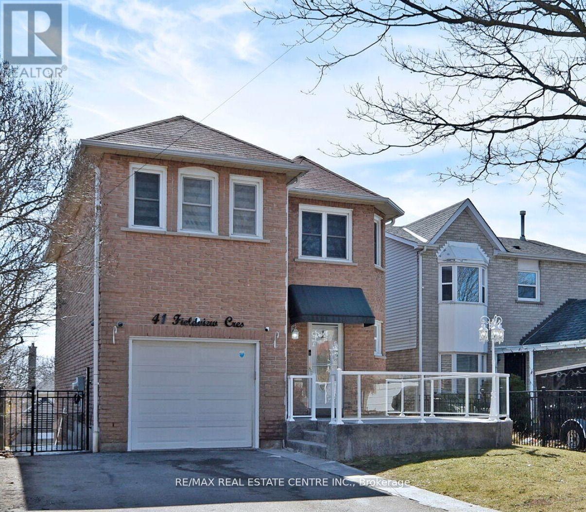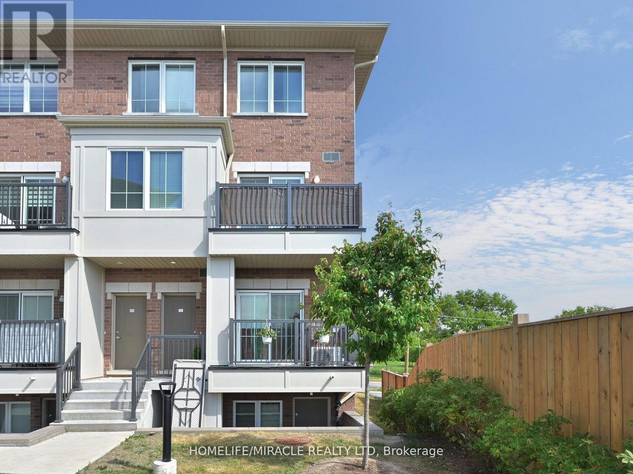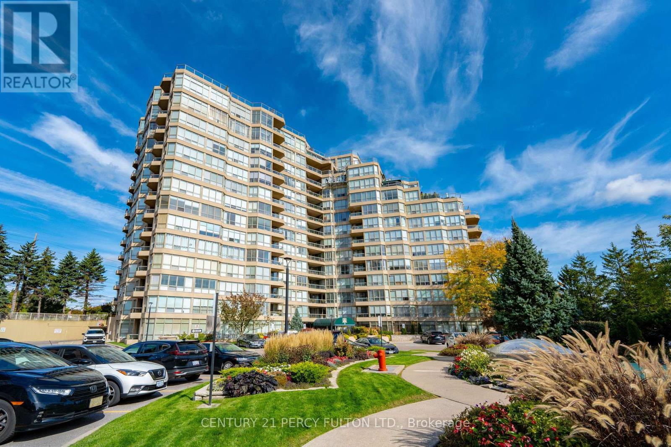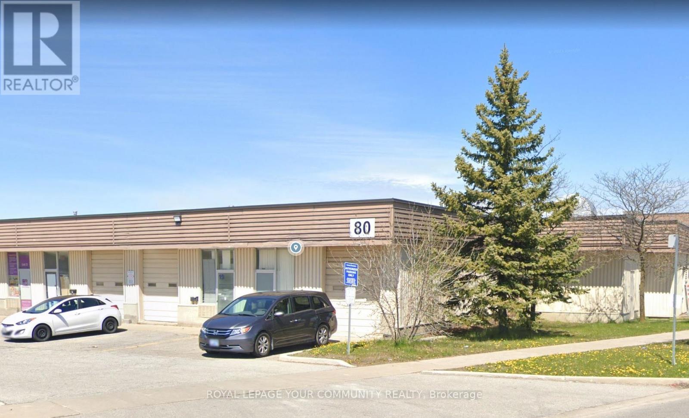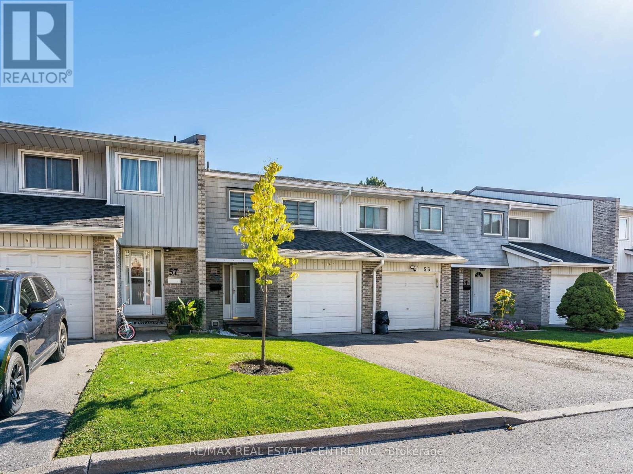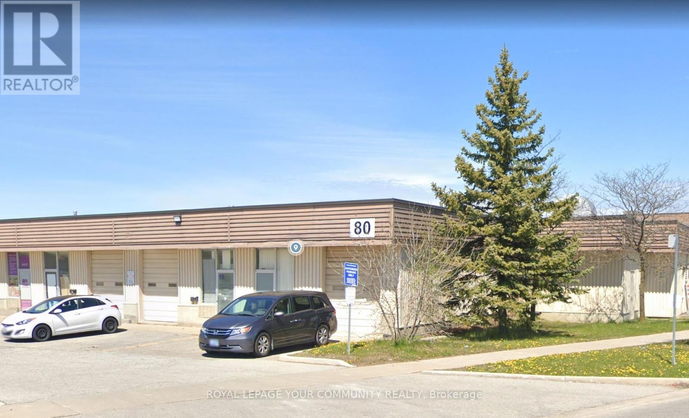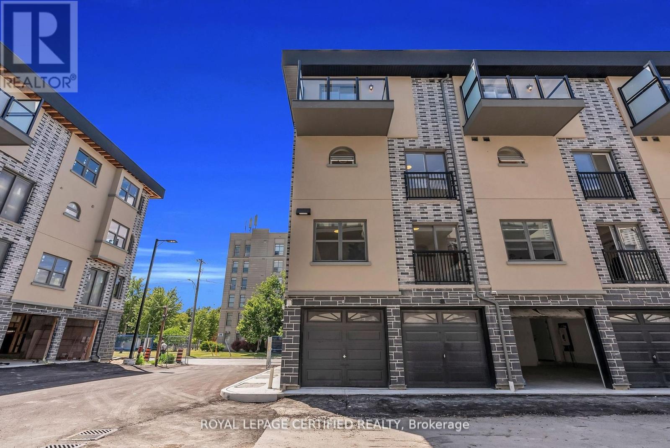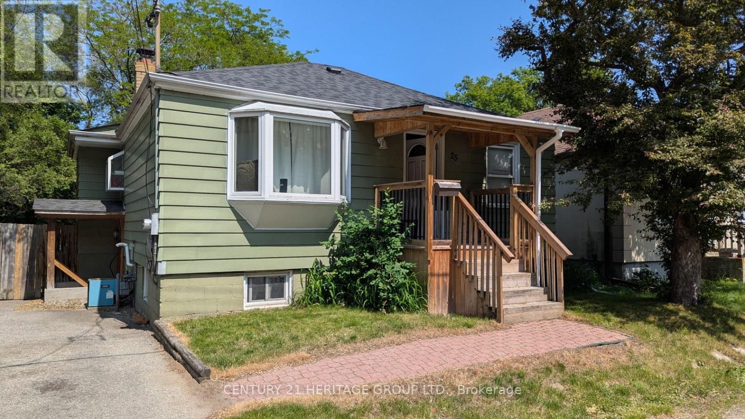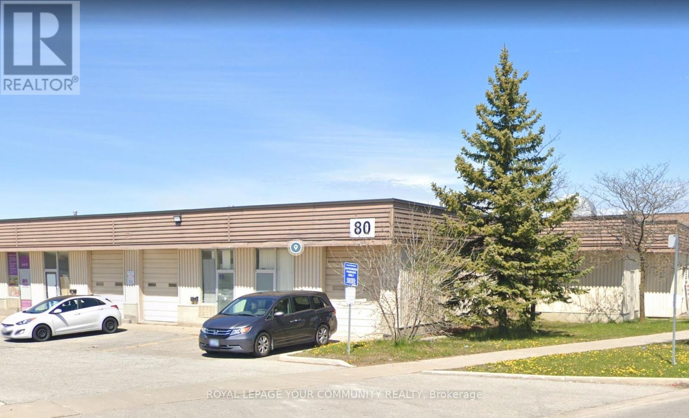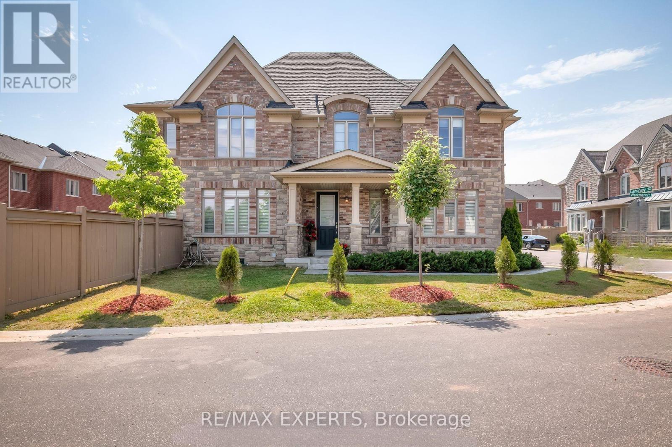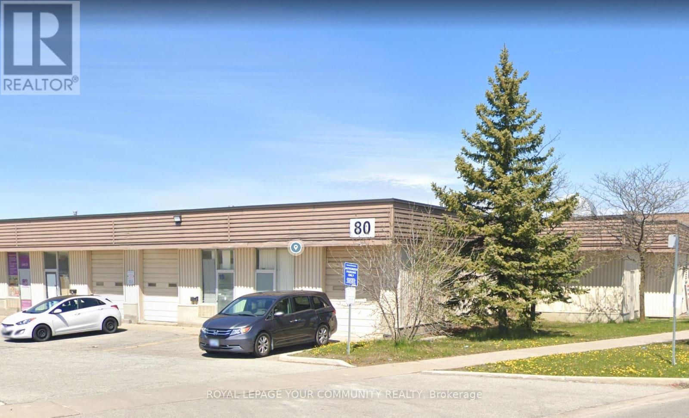52 Ellendale Drive
Toronto, Ontario
Urban convenience with suburban charm nestled in the desirable community of Dorset park & sits on a large lot backing onto nice open greenspace (NO hydro field). Cozy, maintained 3 + 6 bedroom bungalow, great investment potential. ( Newer 24 x 10ft Concrete porch, New basement addition appx 240 sqft 1 bedroom, roughed in bathroom and kitchenette.)Basement has separate entrance, 6 bedrooms, rec room, 2 bathrooms. Updated main bath with Spa like shower system & rain shower head, Jacuzzi tub, Double sinks, Hands free faucets, Granite counter, Marble tile tub surround, Skylight with open function, Heated floors, Built-in towel warmer, Built-in Laundry basket, Smoked glass barn door, B/I ceiling speakers, LED lights, Aluminum backsplash. Kitchen is open concept with double skylight and convenient oversized Centre island with Quartz countertop. *** Student tenants Very nice and very clean always pay on time, can stay or leave no problem. Rent: $1610. (id:50886)
Royal LePage Vision Realty
41 Fieldview Crescent
Whitby, Ontario
First Time Home Buyer Dream come True! Upgraded House Spent $$$ Granite Countertops, Stainless Steel Appliances. Gas Fireplace & French Doors. The open-concept design includes a family room with a gas fireplace, a dining room, a modern kitchen equipped with granite countertops and stainless steel appliances, and a breakfast area overlooking the backyard. Basement with separate Entrance. Granite And Hardwood Floors With Custom Hardwood Stairs with Interior & Exterior Glass Railings. The primary bedroom features a 3-piece ensuite and a custom-built walk-in closet. Two additional bedrooms and a recreational room. The property boasts custom landscaping with new sod, front and rear stamped concrete terraces, and lawn sprinklers, ensuring a well-maintained exterior. A built-in garage accommodates one vehicle, with additional parking space for three cars in the private double driveway. (id:50886)
RE/MAX Real Estate Centre Inc.
12 - 490 Beresford Path
Oshawa, Ontario
Beautiful Start of Your Next Chapter In Style. This Newly built, corner unit less than a couple of year old this 2 Bed, 2 Washroom Stacked Condo Is The Perfect Place for a new beginning. With Almost 1000 Sq Ft Of Living Space & comes with 2 car parking spots. You'll Have Plenty Of Room To Grow And Make Memories. The Main Level possesses A Gorgeous, Open Concept Layout With Top-Notch Finishes, perfect for entertaining guests. The Kitchen Is A Chef's Delight, A Quartz Countertop, And A Large Island With A Breakfast Bar. This Home Is Filled With lots of Natural Light, Creating A Sunny And Bright Atmosphere For You To Enjoy. Plus, You'll Love The Walkout Balcony . Fantastic Open Layout On The Main Floor With 9 Ft Ceilings Makes It Feel Nice And Airy! The 2 bedrooms are perfectly sized and have big closets with mirrors instead of plain sliding doors. This corner unit is very bright, contribute to healthier indoor air quality. Almost $20,000 spent on Upgrades. (id:50886)
Homelife/miracle Realty Ltd
1416 - 20 Guildwood Parkway
Toronto, Ontario
Prestigious Gates of Guildwood Offers Resort Style Living Built By Tridel! This Bright, Freshly Painted Unit Features New Lighting & Vinyl Floors Throughout. Spacious Primary Bedroom Offers His/Her Closets, 4-Piece Ensuite & Walk Out To Balcony. The Sun Filled Solarium Can Double As A 2nd Bedroom Or Office. Enjoy The Functional Kitchen With Breakfast Bar. Private Laundry With Added Storage Is Conveniently Located Off The Foyer. Set In A Gated Community With Million Dollar Amenities! Close To GO Station, Shopping and Transit. (id:50886)
Century 21 Percy Fulton Ltd.
28 - 80 Dynamic Drive
Toronto, Ontario
A Great Unit Available For Lease By A Well-Managed Landlord. Large Drive-In Shipping Door, Office And Washroom Included. Offers On Landlord Standard Form Only. No Food Or Automotive Businesses. (id:50886)
Royal LePage Your Community Realty
56 - 1975 Rosefield Road
Pickering, Ontario
Welcome to 1975 Rosefield Rd #56, a beautifully maintained 3-bedroom, 2-bath condo townhouse nestled in one of Pickerings most desirable, family-friendly communities. This bright and spacious home offers an open-concept living and dining area, perfect for entertaining or relaxing with family. Large windows fill the space with natural light, and the walk-out to a private backyard creates the ideal setting for outdoor enjoyment. The finished basement adds additional living spaceideal for a family room, home office, or gym. Conveniently located near Pickering Town Centre, GO Station, schools, parks, and major highways, this home offers easy access to all amenities.Perfect for first-time buyers, growing families, or investors seeking a move-in-ready home in a fantastic location! (id:50886)
RE/MAX Real Estate Centre Inc.
21 - 80 Dynamic Drive
Toronto, Ontario
A Great Unit Available For Lease By A Well-Managed Landlord. Large Drive-In Shipping Door, Office And Washroom Included. Offers On Landlord Standard Form Only. No Food Or Automotive Businesses. (id:50886)
Royal LePage Your Community Realty
38 - 400 Mary Street E
Whitby, Ontario
Step into this beautifully built condo townhome offering modern comfort and effortless style. Bright and airy throughout, this home features twobedrooms, and two full washrooms. Large windows flood the open concept living area with natural sunlight.Sleek kitchen flows seamlessly intothe dining and living spaces, perfect for everyday living.This home blends contemporary finishes with a warm welcoming atmosphere, ideal forfirst time home buyers. (id:50886)
Right At Home Realty
Century 21 Percy Fulton Ltd.
25 Bush Drive
Toronto, Ontario
Detached 2-bedroom bungalow in a quiet neighbourhood on a dead end street with a 50ft frontage. Hardwood floor throughout with 2 bedrooms. Front porch and a large backyard and wide private driveway. Public transit at doorsteps and close to all amenities. (id:50886)
Century 21 Heritage Group Ltd.
15 - 80 Dynamic Drive
Toronto, Ontario
A Great Unit Available For Lease By A Well-Managed Landlord. Large Drive-In Shipping Door, Office And Washroom Included. Offers On Landlord Standard Form Only. No Food Or Automotive Businesses. (id:50886)
Royal LePage Your Community Realty
Bsmt - 101 Larkinley Lane
Ajax, Ontario
Welcome to 101 Larkinley Lane in a Prestigious Ajax gated Community. Basement features two bedrooms, a full kitchen, living area, and washroom. As a bonus, enjoy access to a condo-managed outdoor swimming pool during the summer months. Conveniently located close to Hwy401, Ajax GO Station, hospital, shopping centers, and schools|. (id:50886)
RE/MAX Experts
13 - 80 Dynamic Drive
Toronto, Ontario
A Great Unit Available For Lease By A Well-Managed Landlord. Large Drive-In Shipping Door, Office And Washroom Included. Offers On Landlord Standard Form Only. No Food Or Automotive Businesses. (id:50886)
Royal LePage Your Community Realty

